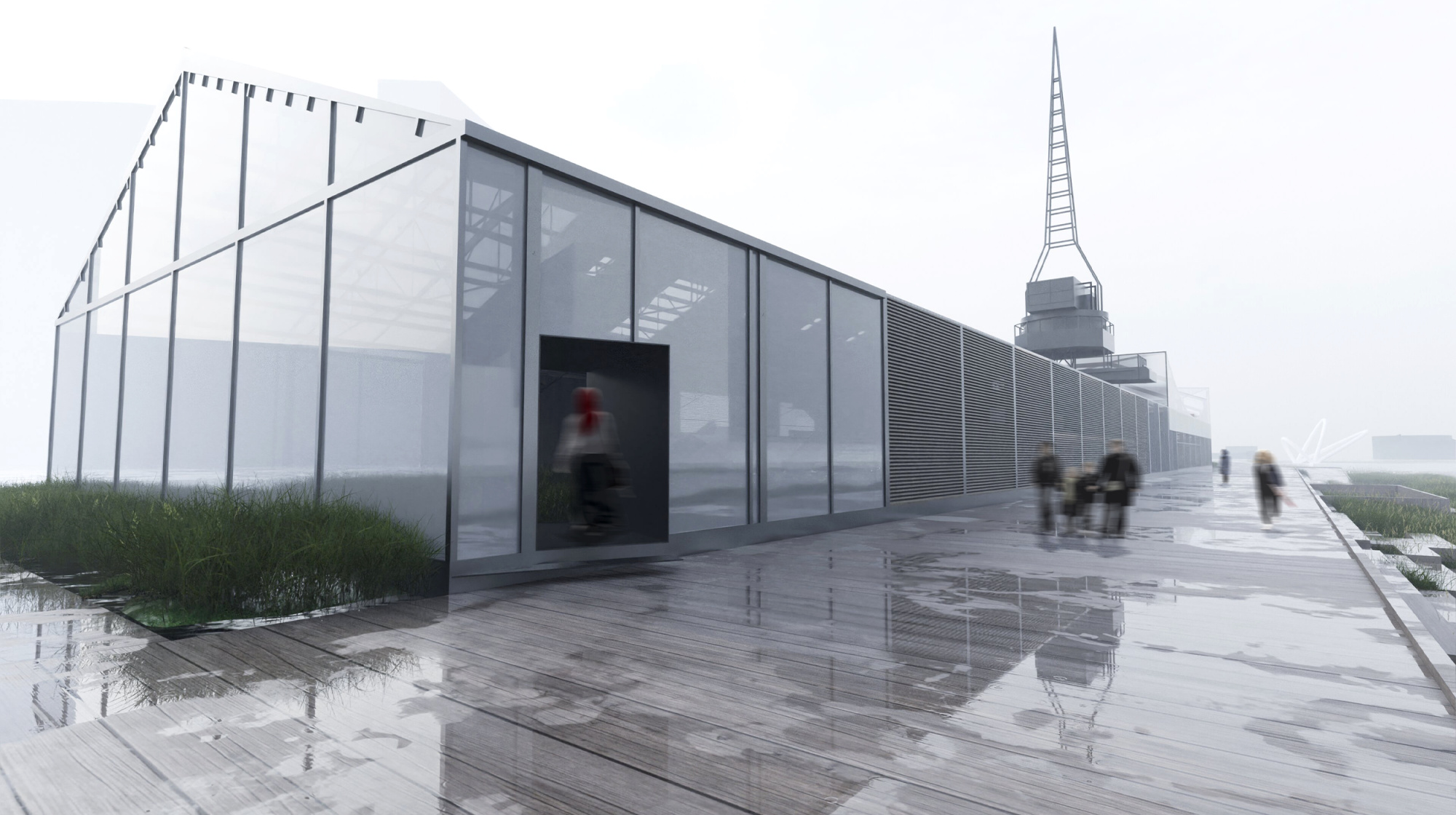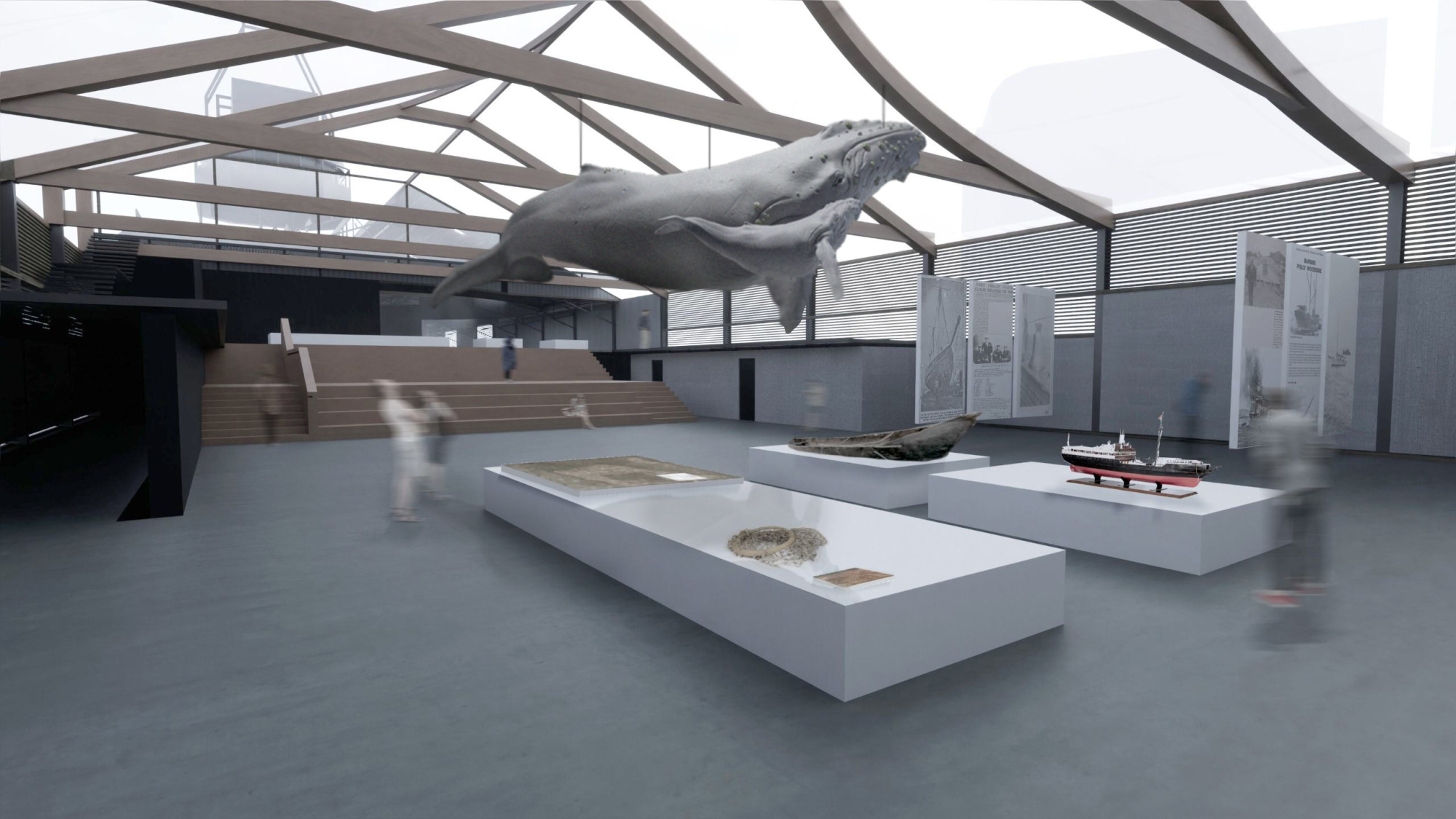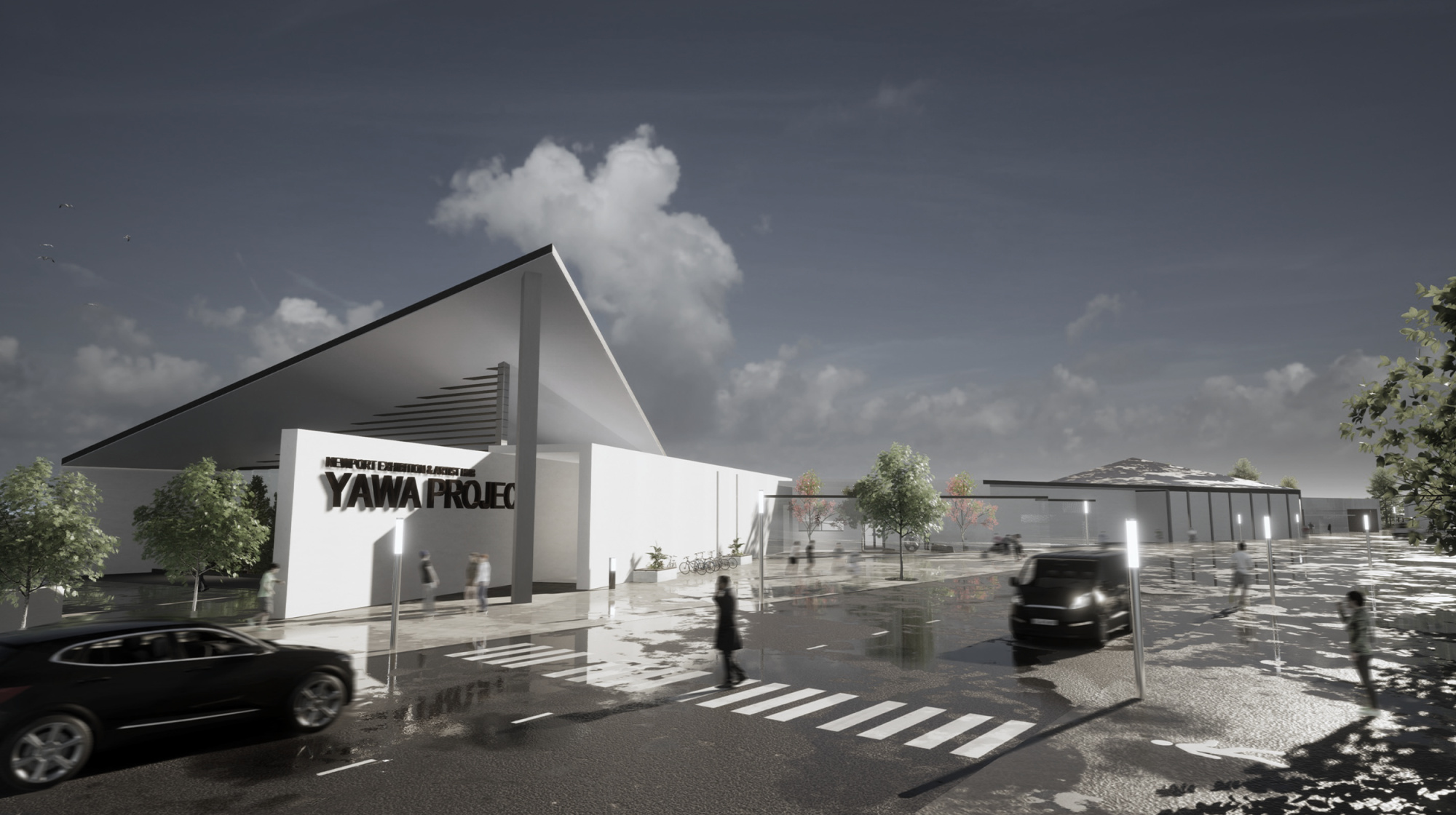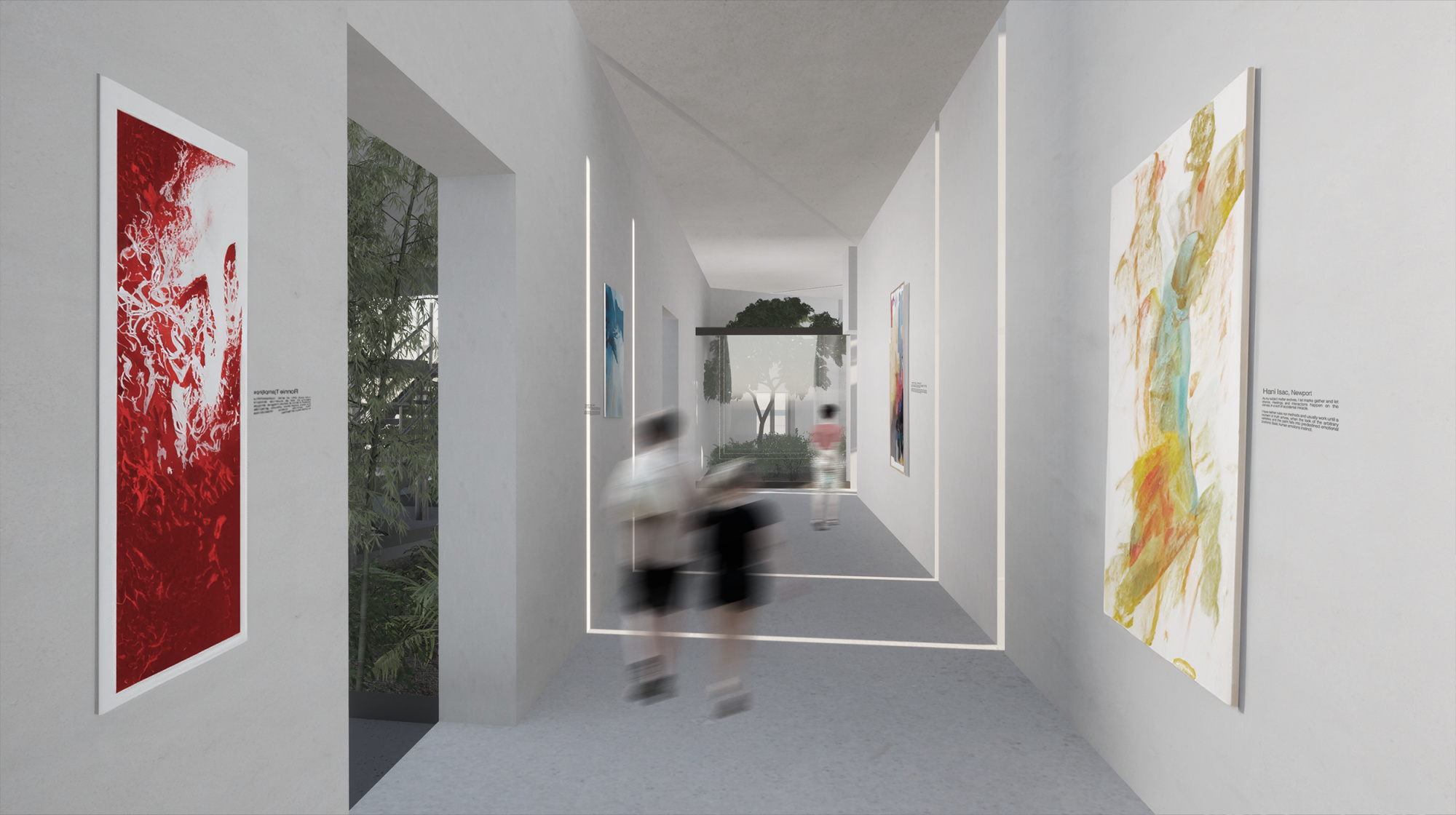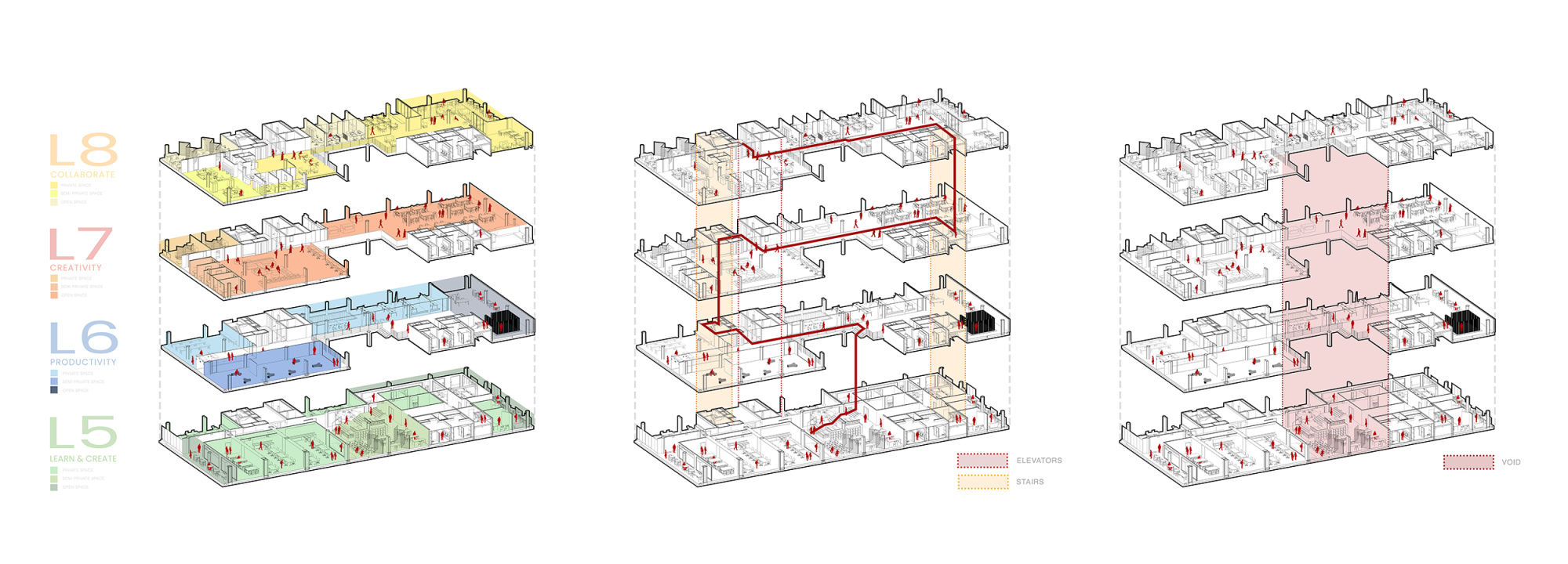Welcome to my architectural journey encapsulated in the Grad X Exhibtion. My name is George, and I have recently completed a Bachelor's degree in Architecture at Swinburne Univeristy. Within these projects, you will discover a comprehensive representation of my architecture exploration, spanning from conceptual sketches to detailed design projects.
My design philosophy revolves around creating meaningful spaces that respond to the needs of the user. I am passionate about developing innovative solutions to complex problems, and I believe that architecture has the power to improve people's lives. I strive to create a sense of harmony between the built environment and its inhabitants, and to create spaces that are both aesthetically pleasing and utilitarian.
Thank you for taking the time to explore my university architecture projects. Each project within these pages reflects not only my growth as a student of architecture but also my dedication to contributing innovative and thoughtful designs to the field. I am confident that my folio demonstrates my ability to think outside the box and to think critically about spatial design. I look forward to continuing to explore new ideas and concepts and am excited for the future of architectural practice.
Many Thanks :)
