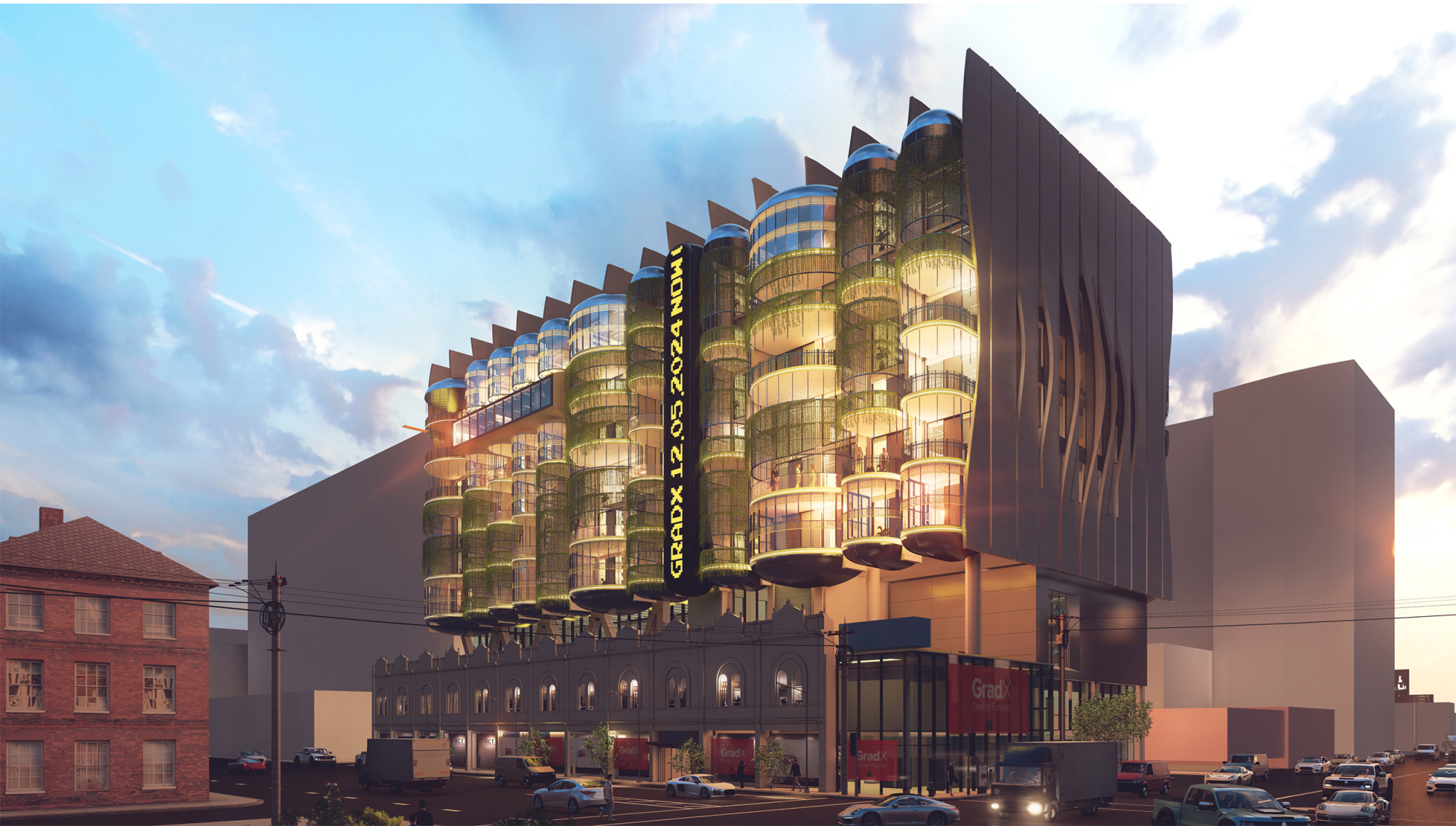A Vietnamese international student and recent graduate with a Bachelor of Design, majoring in Architecture, from Swinburne University of Technology. As an architecture student, I see myself as a lifelong learner, drawing inspiration from everyday life, past projects, my peers, and each step I take. I am ambitious and visionary, always finding opportunities in my surroundings and expressing this passion through architecture. Over my three years at Swinburne, I have honed skills across a wide spectrum, from visualization to computational design. Check out my other works here: khanhquannguyen.myportfolio.com
Khanh Quan Nguyen
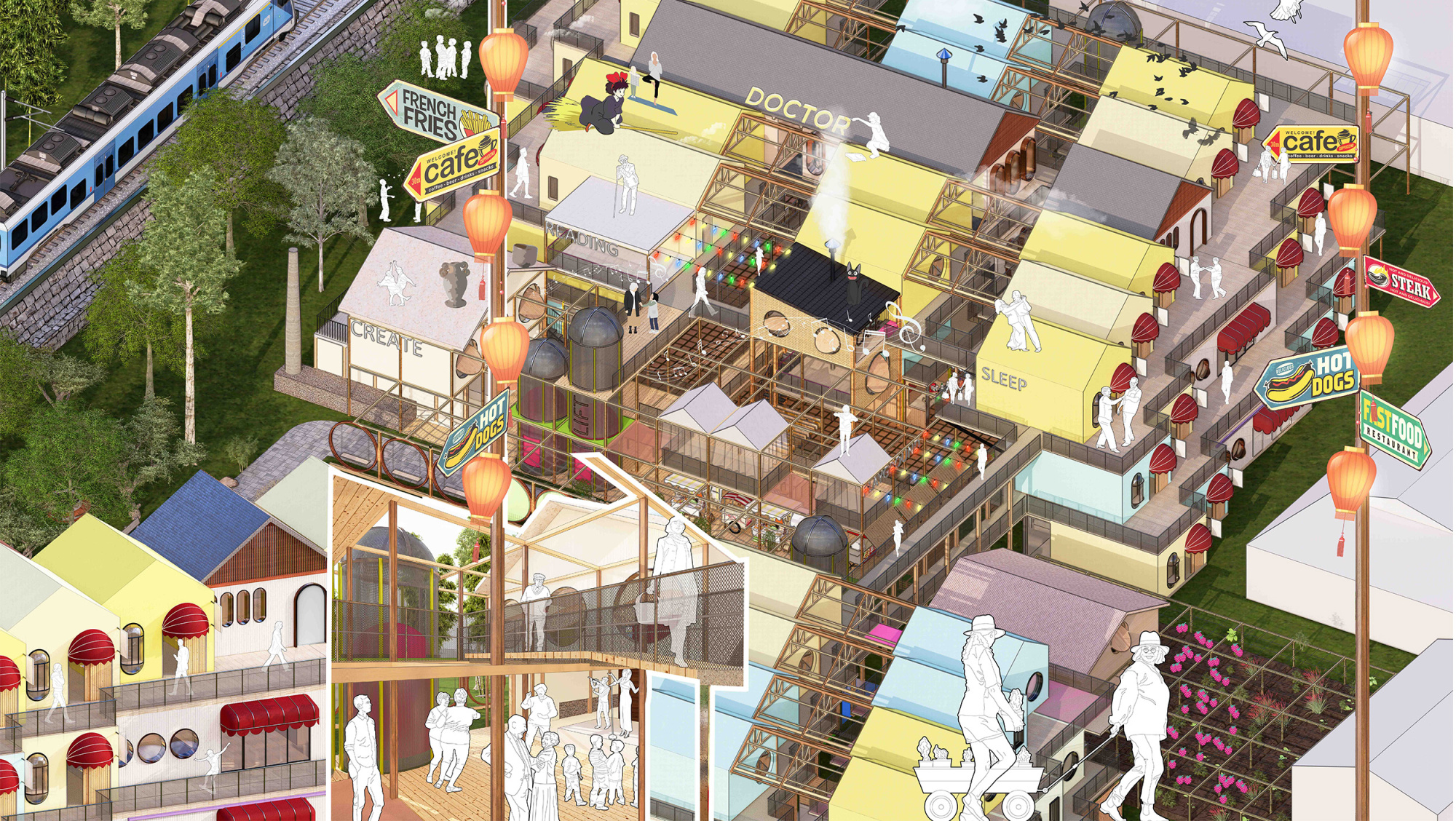
Studio 3: Playground +
"The project’s vision was to transform senior housing into a vibrant, engaging space that combats the isolation often felt in later life. Inspired by the joyful spirit of playgrounds, I sought to redefine senior housing through playful, inviting spaces where residents feel part of a shared experience, actively connected to each other and the surrounding community.
Playground +65 reimagines what senior living can be—a place of connection, joy, and energy in the twilight of life. With whimsical architecture, meandering corridors, and inviting communal spaces, this design promotes daily social interactions, encouraging seniors to rediscover a sense of play, belonging, and vitality. Each corner is crafted to inspire movement, interaction, and a collective sense of living that brings warmth and purpose to residents’ days.
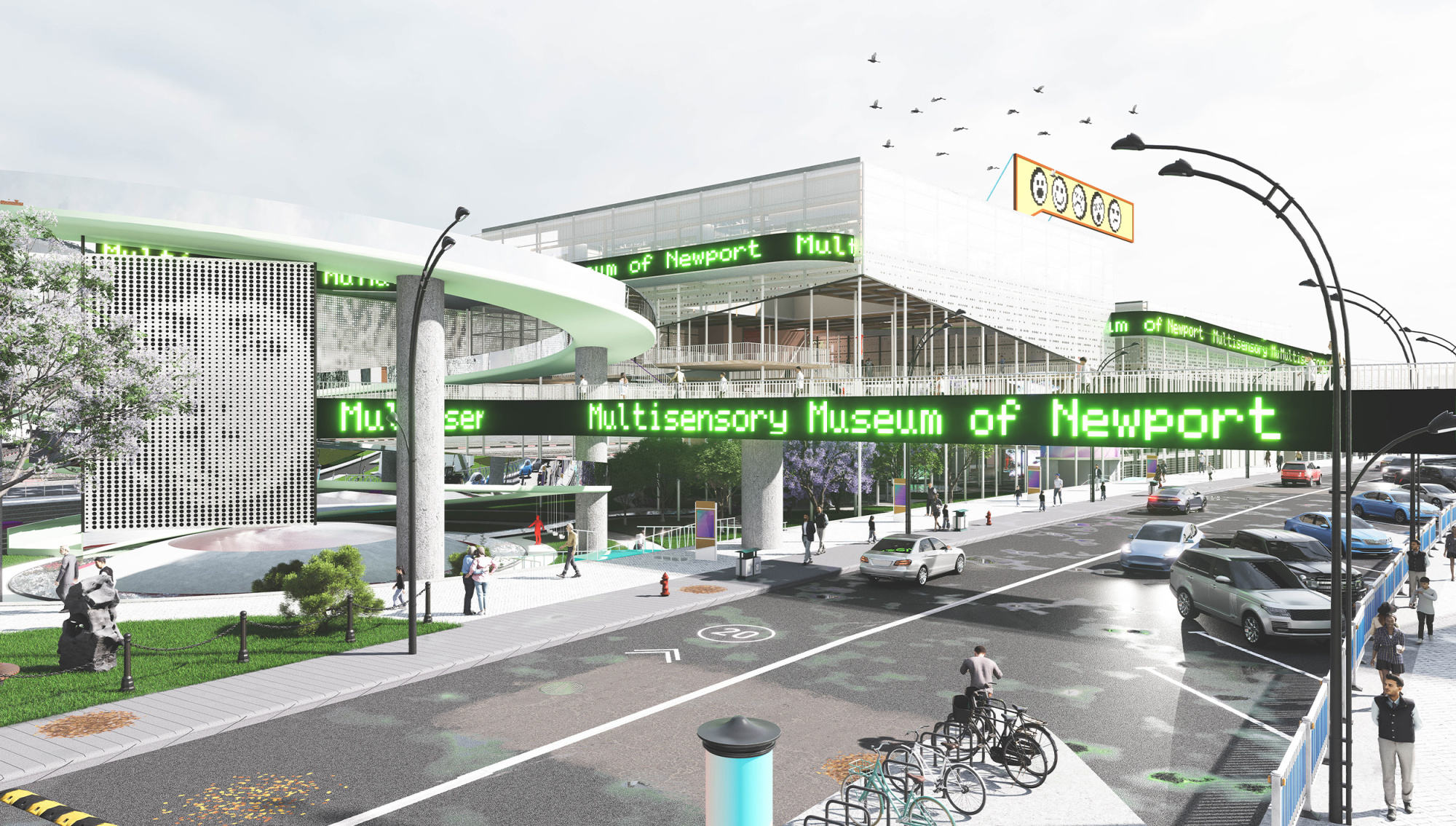
Studio 5: Multisensory museum of Newport
Hero shot
Located in Newport, Melbourne, our goal for the project is to reimagine the suburb’s heavy industrial heritage, transforming it into an urban architectural forest. We aim to reshape Newport’s image by creating an inclusive space where art is accessible to all, engaging multiple senses to ensure that everyone can experience art. The museum’s design is divided into three layers: the “Cloud,” hosting inspirational art galleries by not just common artists but disabled artists and art for the disabled and mental health patients; the “Forest,” where columns houses the programs and connects the community by urban space and communal services; and the underground, offering an immersive multi-sensory experiences taking visitors on a journey into another universe. Apart from the museum, our project also aim towards providing education and and well being treatment for mental health patients and people with disability, creating a community truly for all.
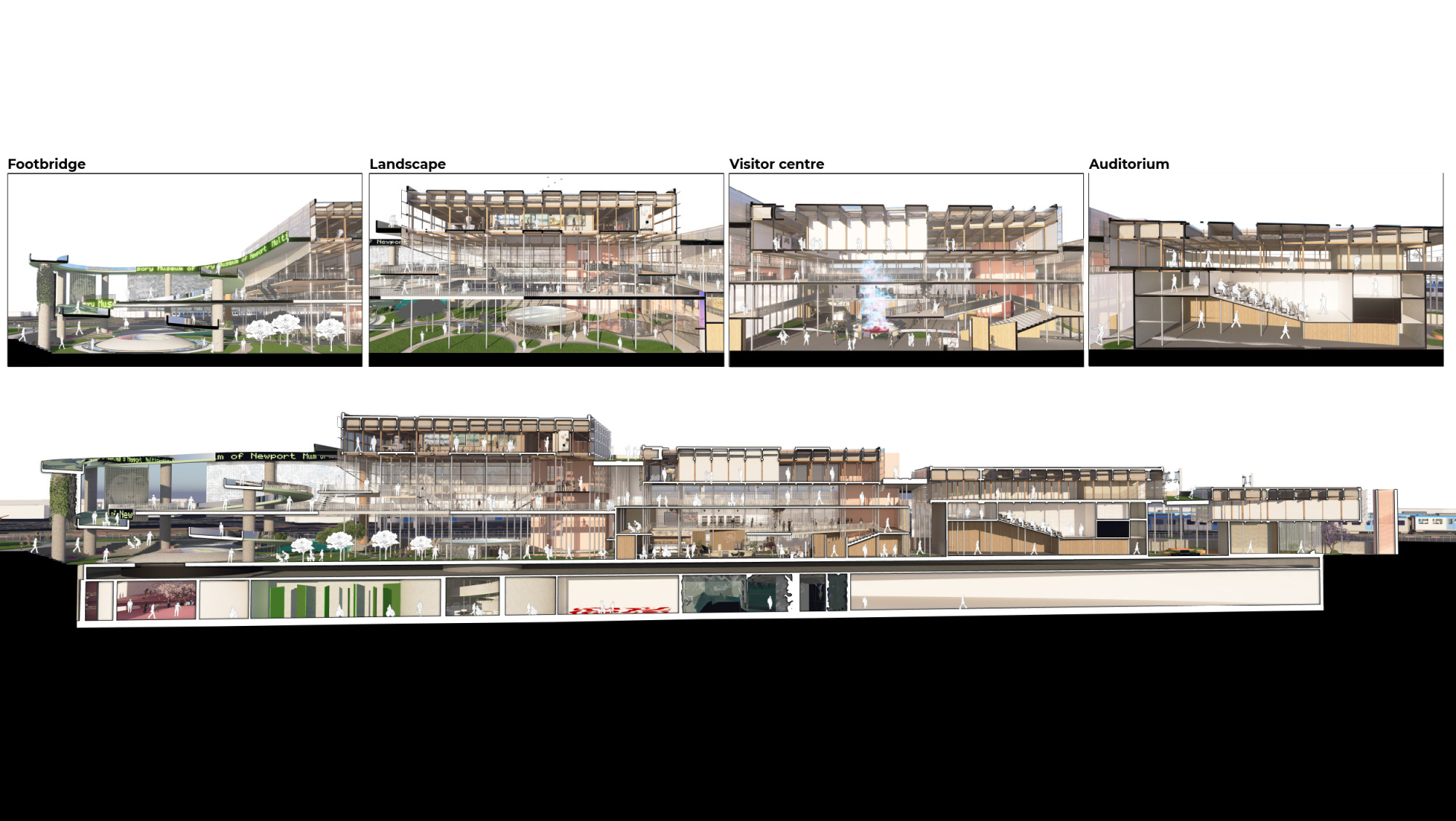
Studio 5: Multisensory museum of Newport
Sectional perspective
Located in Newport, Melbourne, our goal for the project is to reimagine the suburb’s heavy industrial heritage, transforming it into an urban architectural forest. We aim to reshape Newport’s image by creating an inclusive space where art is accessible to all, engaging multiple senses to ensure that everyone can experience art. The museum’s design is divided into three layers: the “Cloud,” hosting inspirational art galleries by not just common artists but disabled artists and art for the disabled and mental health patients; the “Forest,” where columns houses the programs and connects the community by urban space and communal services; and the underground, offering an immersive multi-sensory experiences taking visitors on a journey into another universe. Apart from the museum, our project also aim towards providing education and and well being treatment for mental health patients and people with disability, creating a community truly for all.
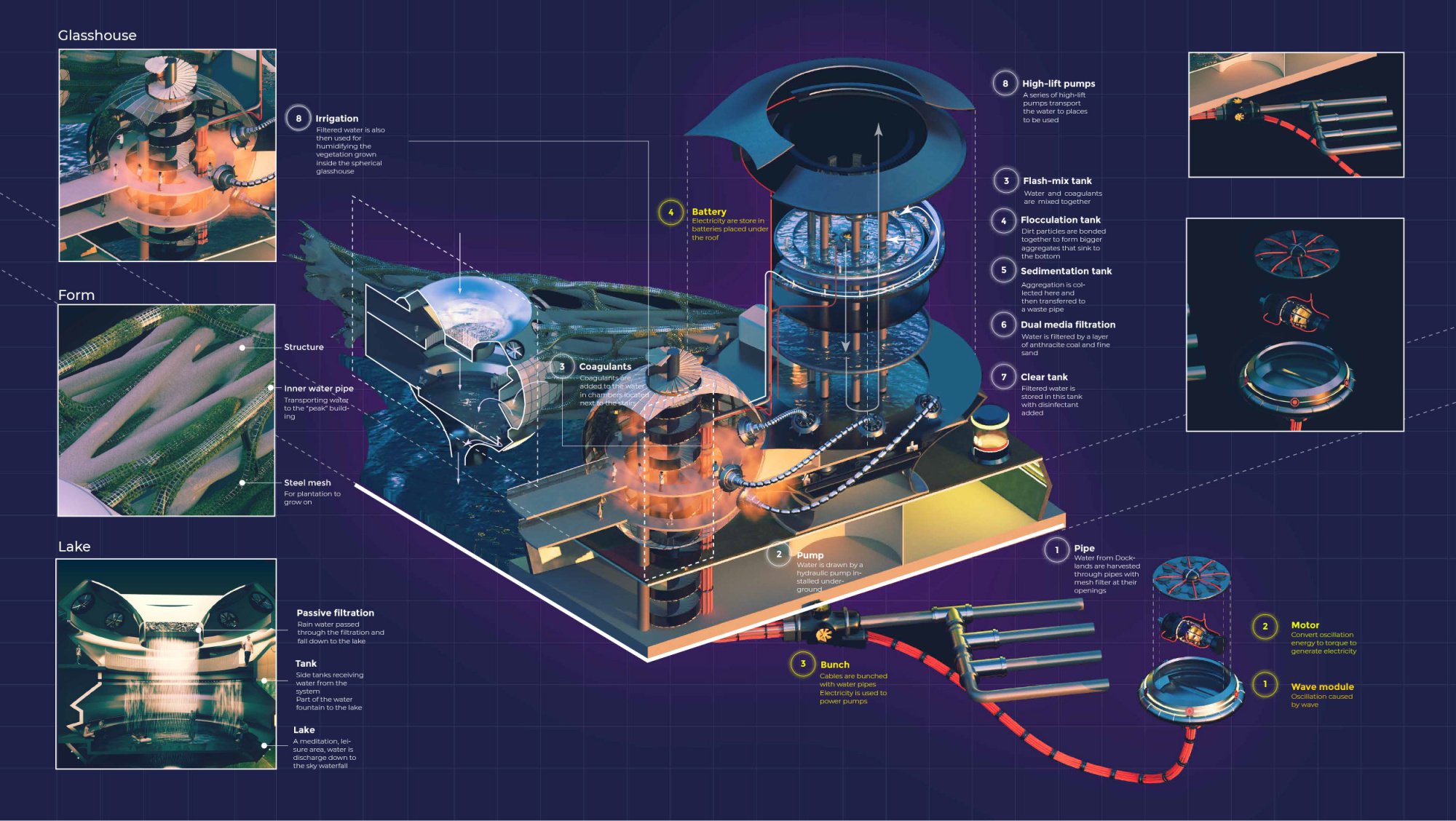
Studio 4: Symbi(Oasis)
Water filtration and electricity generating system
Symbi(oasis) is a waterfront development ( including student housing as the brief outlined ) locating in Docklands that demonstrates the opportunity of form finding in architecture which was focused in the first half of Studio 4. Symbi(oasis) goals are
1. Creating connection between people and water which is being avoided due to the pollution of water
2. Preserve and foster the growth of communities which is shrinking as lands are being taken for profitable developments
3. Bringing greenery to the site where lands are being exploited for profit
