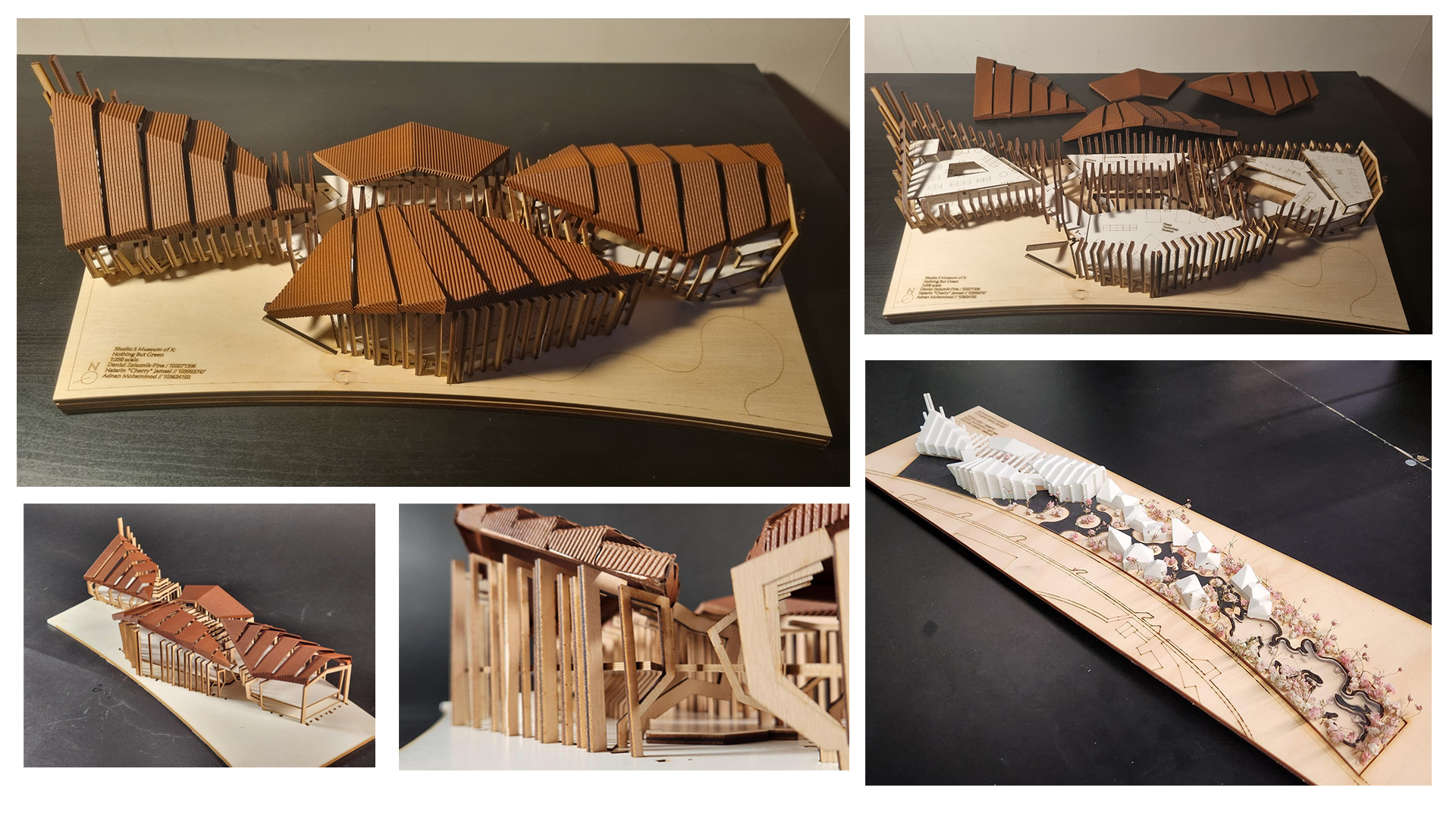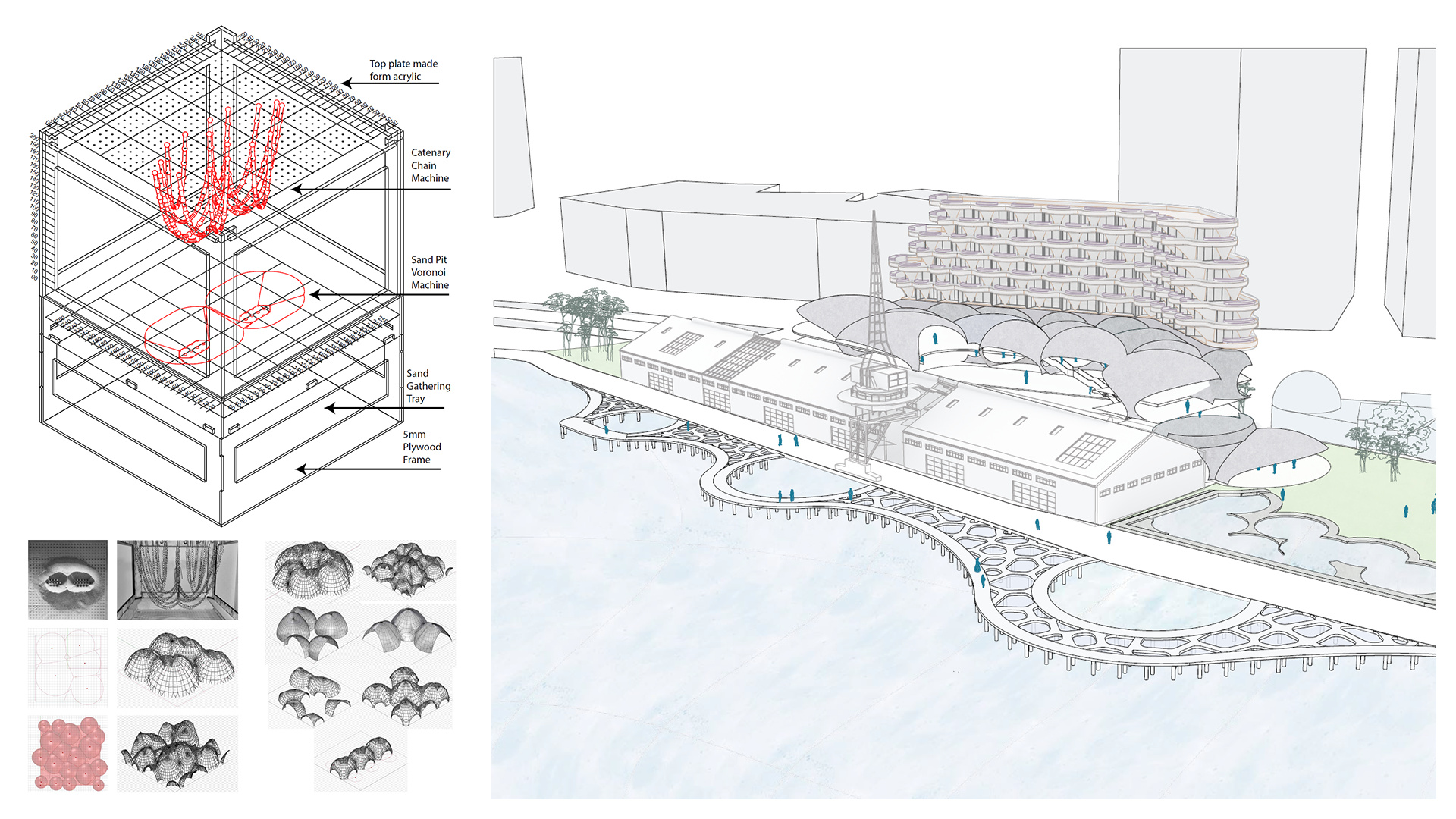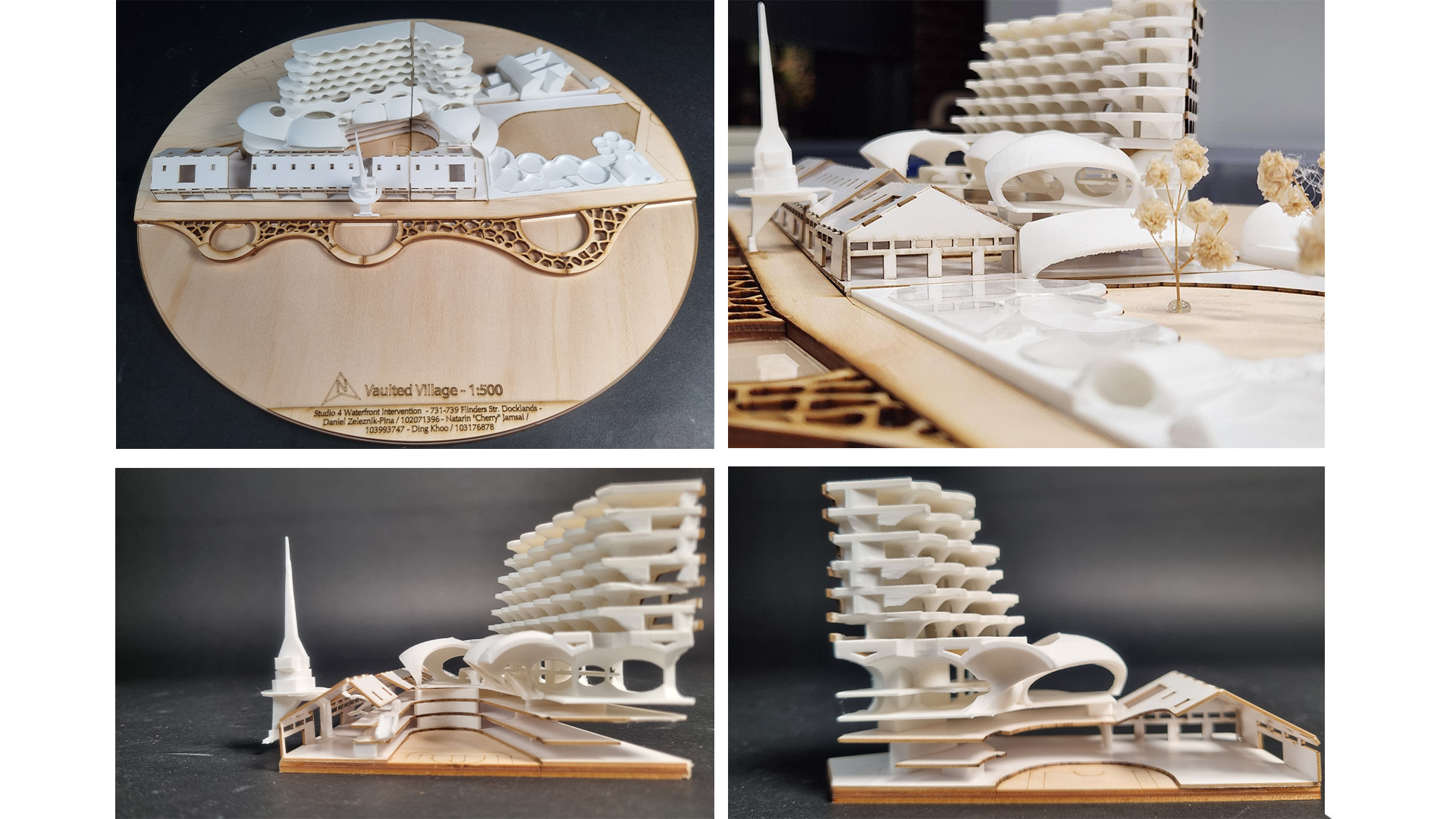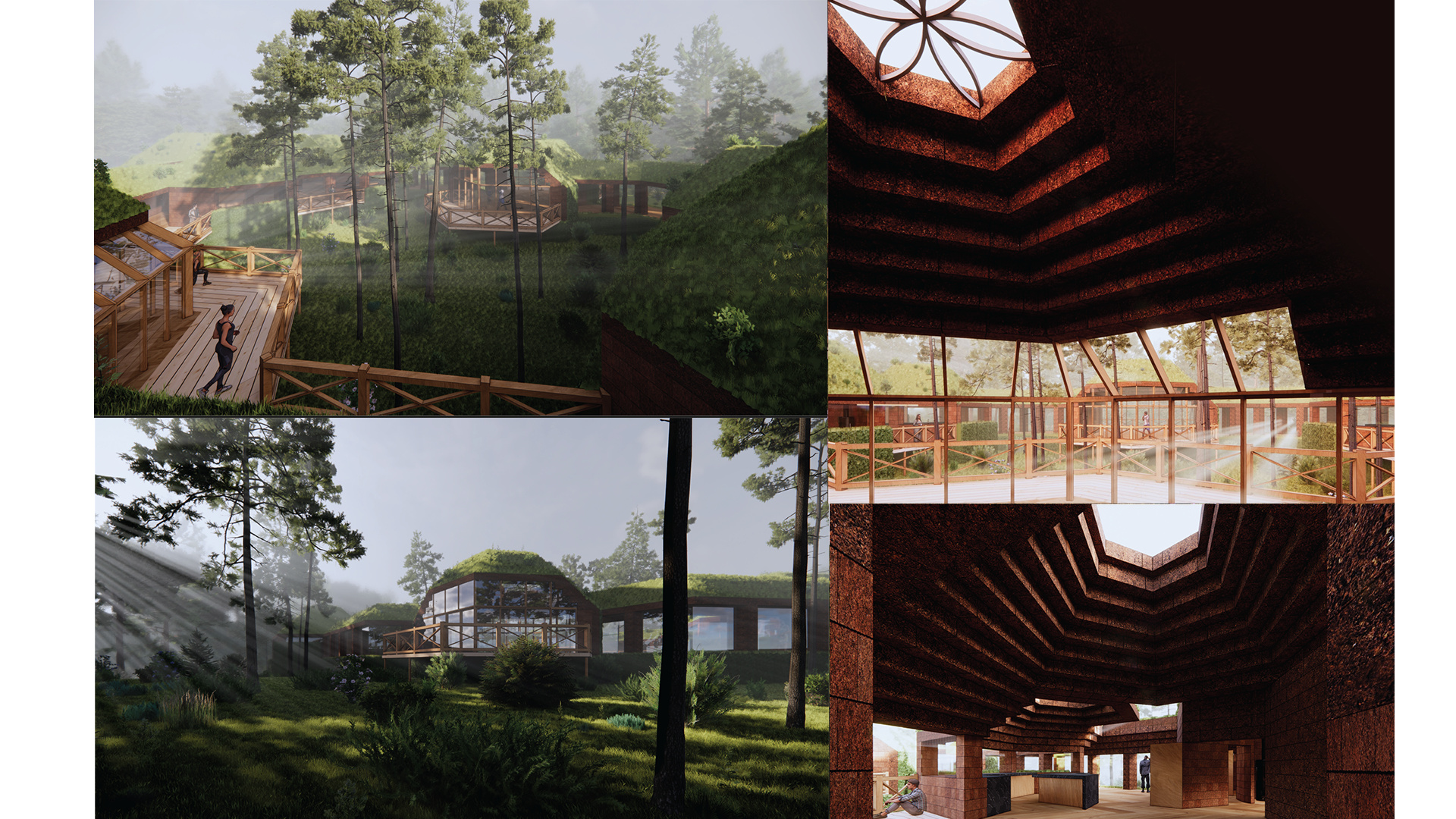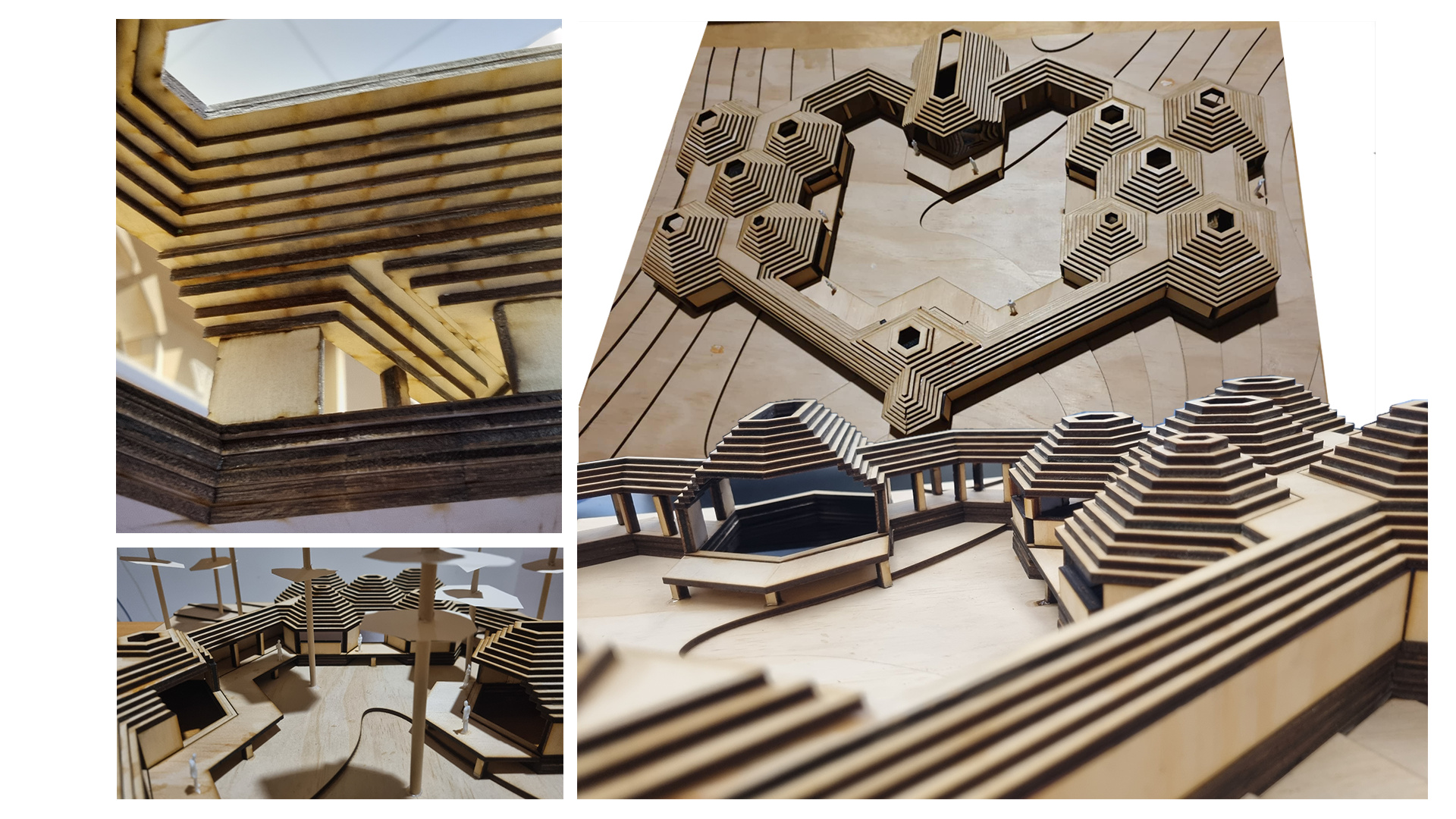My name is Daniel, and I am in my final year of the Bachelor of Design in Architecture at Swinburne. In 2020 I completed Swinburne’s Advanced Diploma of Building Design, studying during the lock-down was not ideal, so I delayed full time study to the second half of 2022.
I always had an appreciation for what good design can do for people. I want to design buildings that bring people together, strengthen our connections and increase our happiness. I have an interest in how design motifs and ornamentation from different cultures and traditions can reflect the diversity of a place’s identity. This is influenced by my multi-ethnic background, as I know personally how important it is to have familiarity and connection to where you live.
I participated in two Study Abroad tours through Swinburne last summer. "Sustainable Architecture Design in India" In November and December 2023, and "Design Centred Vietnam" in January 2024. Sponsored by the New Colombo Plan, these two trips were unforgettable experiences that really broadened my outlook on the ways that architecture and urban design can be improved to help communities, and the realities of these diverse projects around the world. From exploring rural elephant villages in Rajasthan, seeing the how the planned city of Chandigarh tackles India’s dense population, to working with local Vietnamese students to design a project proposal that can bring more life to the historic Old Quarter of Hanoi while being sensitive and responsive to the local context.
