Hi, I'm Karim Saweres, a graduate of the Bachelor of Design (Architecture) at the Swinburne University of Technology. Previously, I studied Civil Engineering, completing an Associates Degree in Engineering Technology at RMIT. I have always had a passion for the built environment and construction, however, when studying Civil Engineering, I quickly realised my passion lied in designing, through the few design related classes as part of my Engineering degree, which led to the natural transition into architecture. I am particularly interested in tectonics, and how these structures act not only to hold up buildings, but how they can be designed to enhance users experiences of given spaces. I'm also extremely enthusiastic about learning different software on a high level, learning a new tool is extremely rewarding, and I value being able to learn as many tools as possible to a high level, allowing me to design spaces I previously thought impossible. This passion of learning different software has led to an affinity to parametric design and BIM. Where using parametric design, I'm able to create complex geometries based on parameters I have set, allowing for many detailed iterations responding to custom parameters, including size, safety, environmental factors and a near infinite number of other parameters. BIM is a tool that I have learned to love, as it allows for information to be embedded into every aspect of a project, from materials, door/window types, costs, schedules and much more. This allows for all aspects of a project to be seen in the project by all stakeholders in real time, allowing for projects to be iterated and resolved to a higher standard.
Karim Saweres
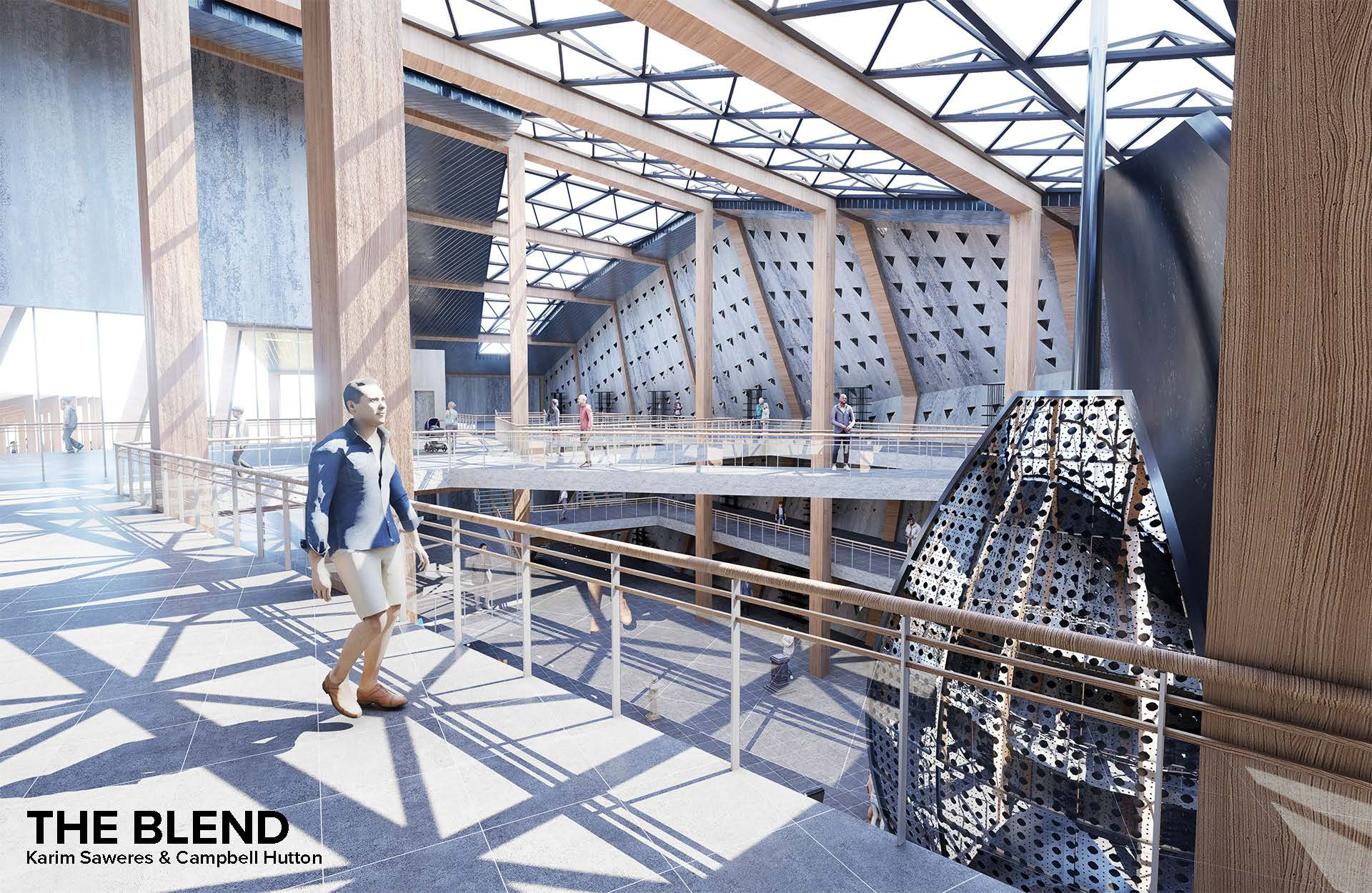
The Blend - Industrial Museum Render - Studio 5
Studio 5 saw us design a museum in Newport, while incorporating an "X" which aims to serve the community of Newport. Working with Campbell, we designing a museum consisting of three separate masses, connected through the roof and a bridge. The largest museum (shown in render) exhibits the rich industrial heritage of Newport, accommodating large exhibit pieces to be vied from all angles through the use of voids within the three-story structure. Directly south of the industrial exhibit is the historical exhibit, where visitors have the opportunity to learn about the history of Newport, from the Yalukit-Willam people who inhabited the land pre-colonisation, to the blue-stone quarries which shaped the early industrial heritage, to the railways which further shaped Newports industrial history, all the way to current day Newport acting as a blend between blue-collar industry and the current arts and recreation scene. The final museum building contains the community exhibit, where locals can display their works. Through these three museum buildings, we aim to design a curated experience, where visitors walk through the large industrial museum, through to the historical exhibit, then to the community displays, creating an "interactive timeline" through the history of Newport. Our project also includes several other spaces, including a Makers Market, Community workshop, Industrial education facility, and student housing aiming to reinvigorate the historical heritage of Newport in the modern day. The Market aims to enhance the existing markets that take place at the adjacent substation, allowing the community to use the public workshop to sell at the markets or display in the community exhibit, further bolstering both the old makers traditions and new arts scene in Newport. While the industrial education centre provides formal training for students in fields that have largely left Newport, accommodating for the large influx of people projected to move to Newport and surrounding areas.
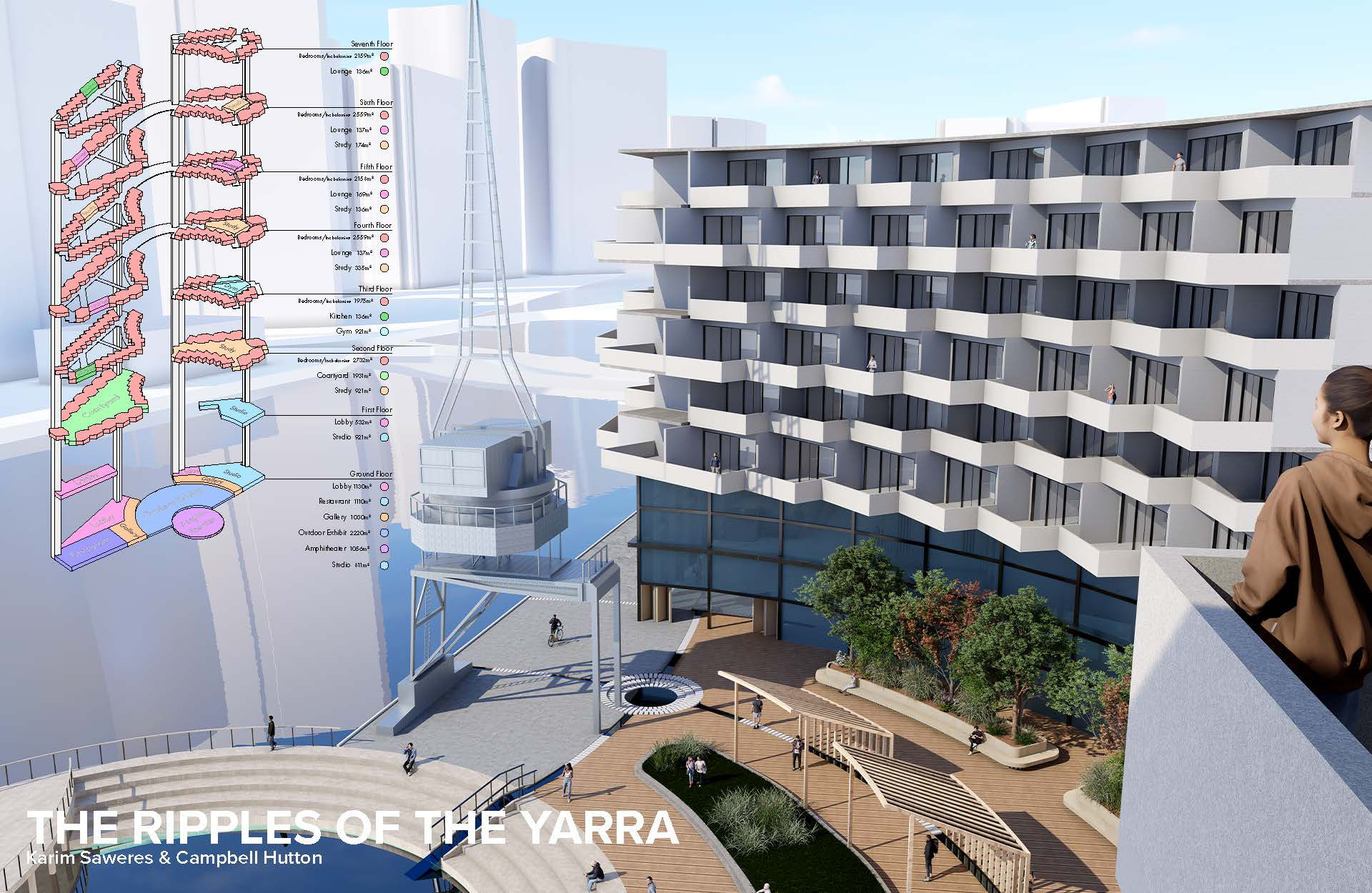
The Ripples of the Yarra - Render from Balcony - Studio 4
Studio 4 tasked us with designing mixed-used student accommodation on the waterfront of the Yarra River in Docklands. Aimed at creative students in and around the Docklands, we were able to accommodate over 300 students, featuring two typical room layouts, a studio apartment and a shared two-person room apartment featuring shared living spaces and separated bedrooms. As the student accommodation is aimed at creative students, a large studio and workshop space encompassing two floors has been designed, as well as numerous public and private study spaces, to allow students to have a variety of environments to work in, and a means to create work through many mediums. Our mixed-use program consists of indoor and outdoor exhibitions spaces, which has been centred around a public amphitheatre over the Yarra River. The exhibitions feature work created by the students staying and using the studio spaces, allowing for a deeper integration of the students to the diverse community of Docklands and the greater Melbourne area, while also allowing for new exhibition pieces to be made and displayed, creating an ever-evolving exhibition. Our project features two large massing, split to allow for the outdoor exhibition space and amphitheatre, creating a physical and visual connection between the Docklands and the Yarra River, while giving the public far better circulation through our site, as opposed to walking around. Each of the rooms has been pixelated, rotated, and staggered, creating natural balcony spaces for each room, protecting against direct summer sun, and providing views parallel to the Yarra as opposed to straight across.
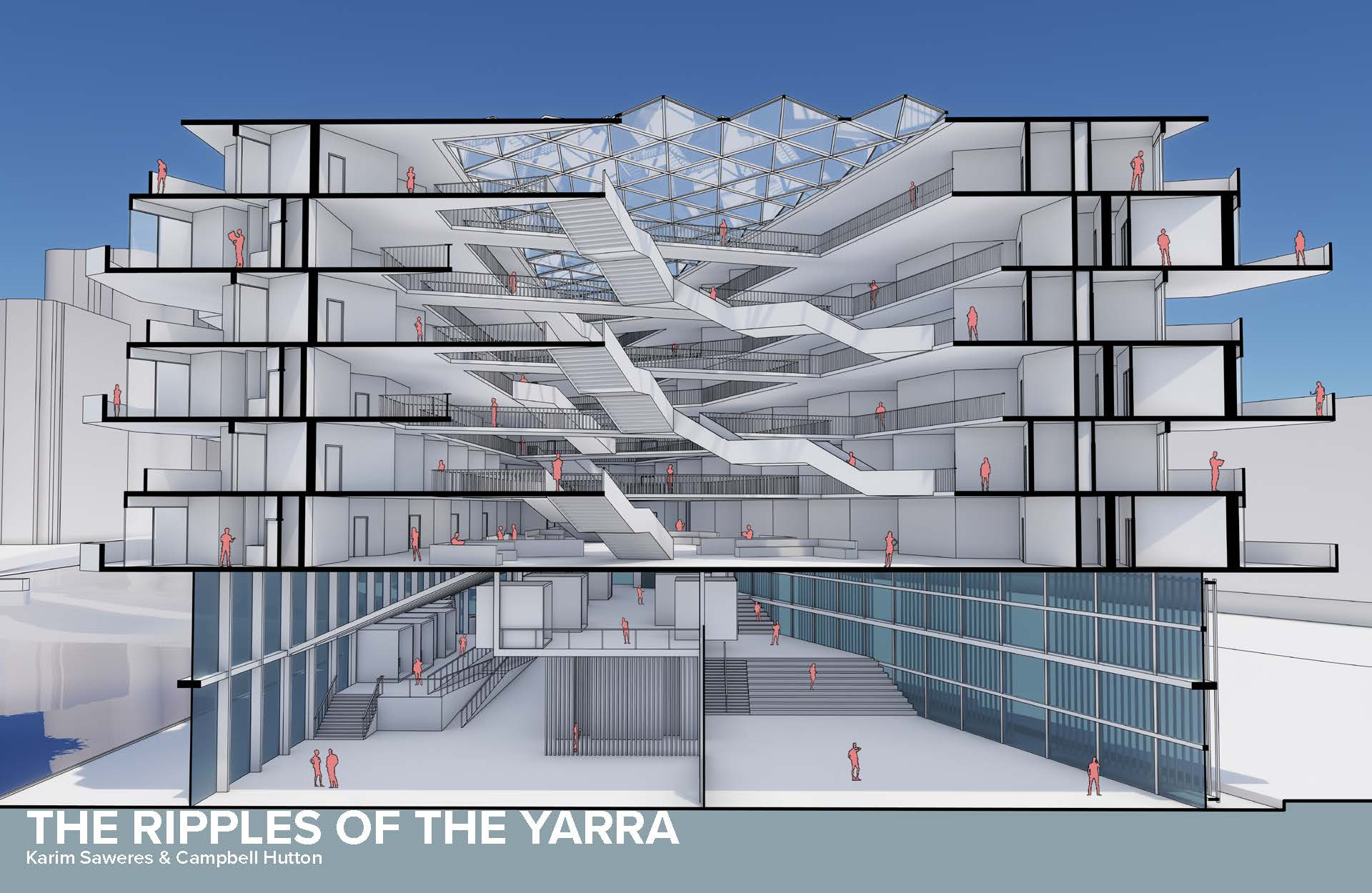
The Ripples of the Yarra - Sectional Perspective - Studio 4
This sectional perspective highlights some of the key spaces within our proposal and how they relate to one another. The first two floors feature the main entrance and lobby to the right of the view, while the left holds the restaurant and cafe. The remaining six floors house the student accommodation spaces, with the apartments along the faces of the building. The section highlights the atrium within the student accommodation floors, this atrium holds study spaces, lounges, gathering spaces and more, while providing a variety of horizontal and vertical circulation. The atrium features a large tectonic skylight illuminating all floors of the atrium. The base floor of the atrium acts as an elevated courtyard, defining the student accommodation portion of the proposal and creating a space for numerous activities.
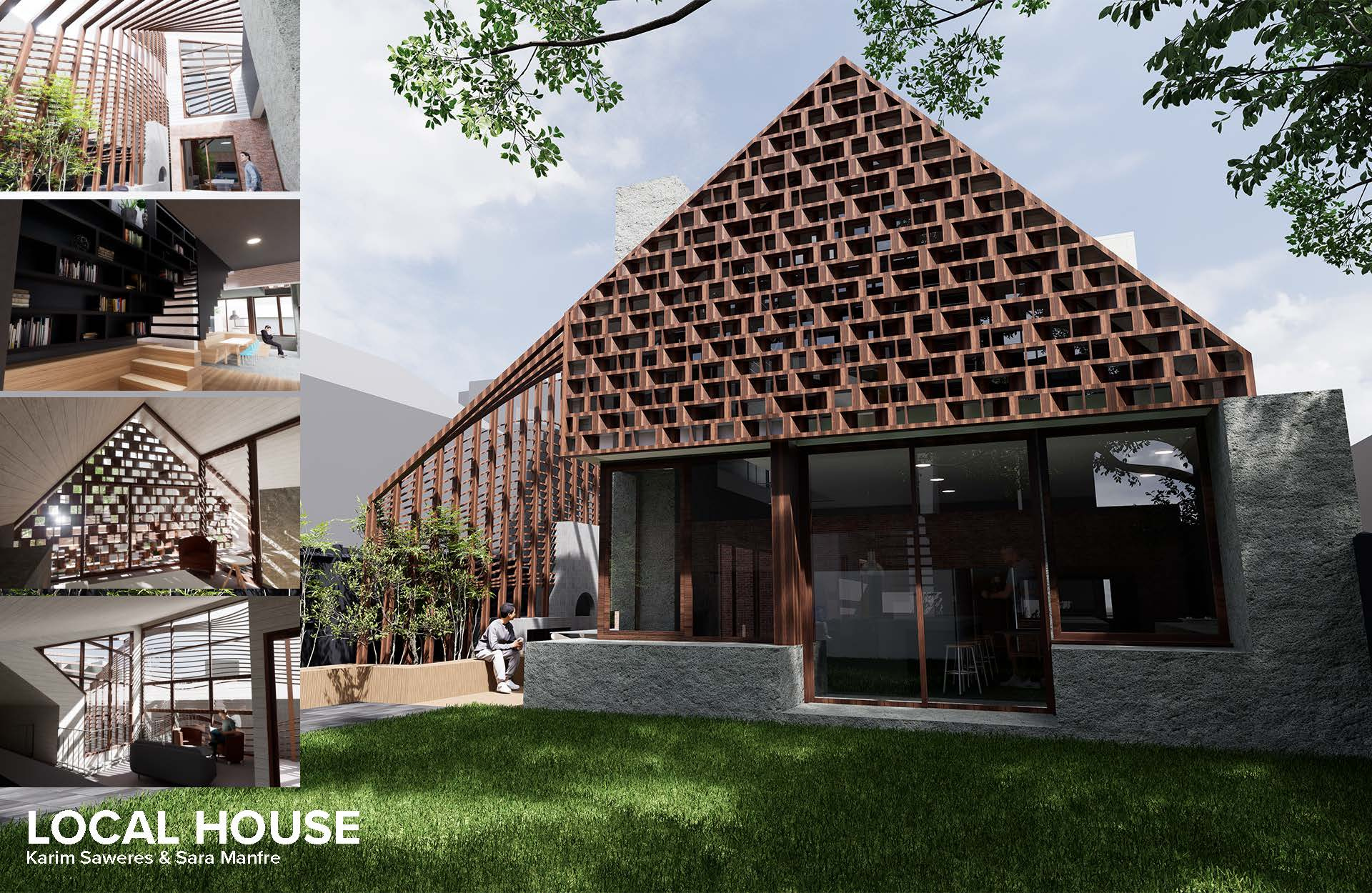
Local House - Key Moment Renders - Professional Practice (BIM)
Professional Practice aimed to simulate a real workplace, emphasising the importance of teamwork, time management, collaboration, and workflow. This unit also had a focus on BIM, particularly when it came to information management in the BIM models, as such the chosen BIM platform was Revit due to its ability to embed near infinite amounts of information in the model, as well as its collaboration and cloud sharing tools. However, Revit alone wasn't enough to carry out all aspects of the unit, as such, the importance of learning a variety of software and know what tools to use when is an essential skill developed thanks to this subject. This became abundantly clear when completing this project. This project saw Sara and I model an existing house (Local House by Studio Bright), and design an extension in the form of a home office. The chosen precedent features a multitude of custom components that is not easily made in Revit, therefore, a deeper knowledge of Revit was required to model custom elements that needed to have information embedded within them such as stairs and doors for scheduling, as well as using Rhino and Grasshopper for complex geometries that didn't need to be scheduled. Our extension made use of a previously unusable space in one of the existing gable roofs, through converting the existing gable roof into a single slope roof. We were able to accommodate a large home office, kitchenette, lounge, and balcony all without increasing the built footprint of the building. We designed an exterior timber structure, blending the angles of the new single slope roof to the existing gable roof, defining the outdoor patio. This timber structure also featured parametrically designed wavy slats, mimicking the function of the existing privacy screen while clearly defining the different design stages.
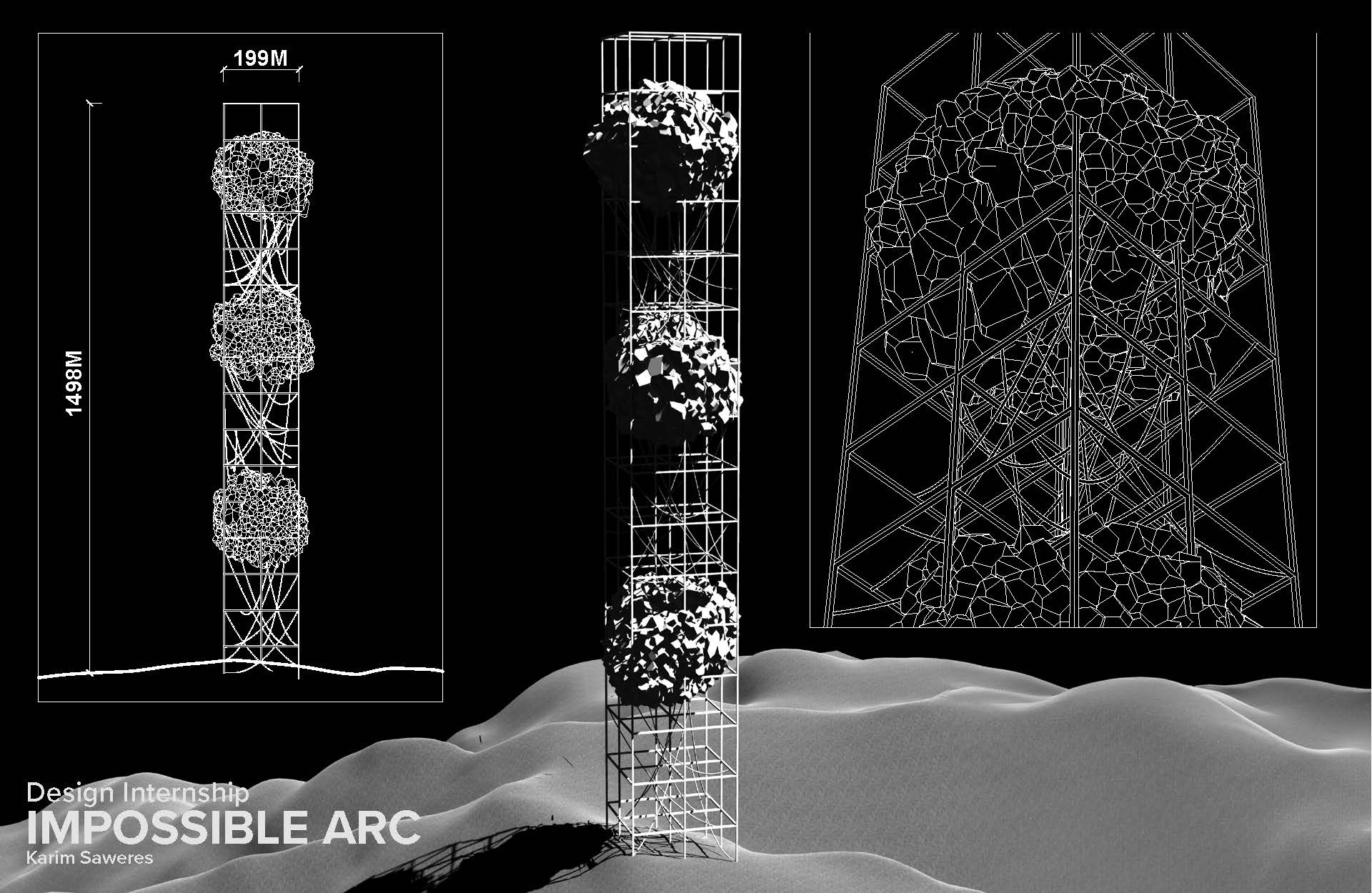
Impossible Arc - Structure render - Professional Internship
As Part of my internship experience, we were tasked with designing a speculative project for the year 2080, studying environmental changes due to climate change, and designing provocative habitats to accommodate a variety of species. The species I focused on were the Bogong Moth and Mountain Pygmy Possums, and designing a super tall structure on the summit of Falls Creek using a grid structure to house cave-like elements and ropes to allow for vertical circulation. The cave structures aim to house both the pygmy possums and moths within them, creating a loop where moths breed in ideal conditions, and as the number of moths expand exponentially, the possums have a constant supply of food. The aim of the internship was to design a series of speculative proposals, that can be continued and developed by following internship employees, to be submitted into a variety of exhibitions. Working for Little Wonder Studios, in close collaboration provided a wealth of experience working in a multi-disciplinary team, and highlighted the amount of knowledge able to be shared when working in a team aiming to deliver quality work. Having the opportunity to work on a highly speculative project has allowed me to be braver in my work following the internship, and not holding back on some of the more conceptual ideas, but rather to test each one and go for them, particularly while in my studies.