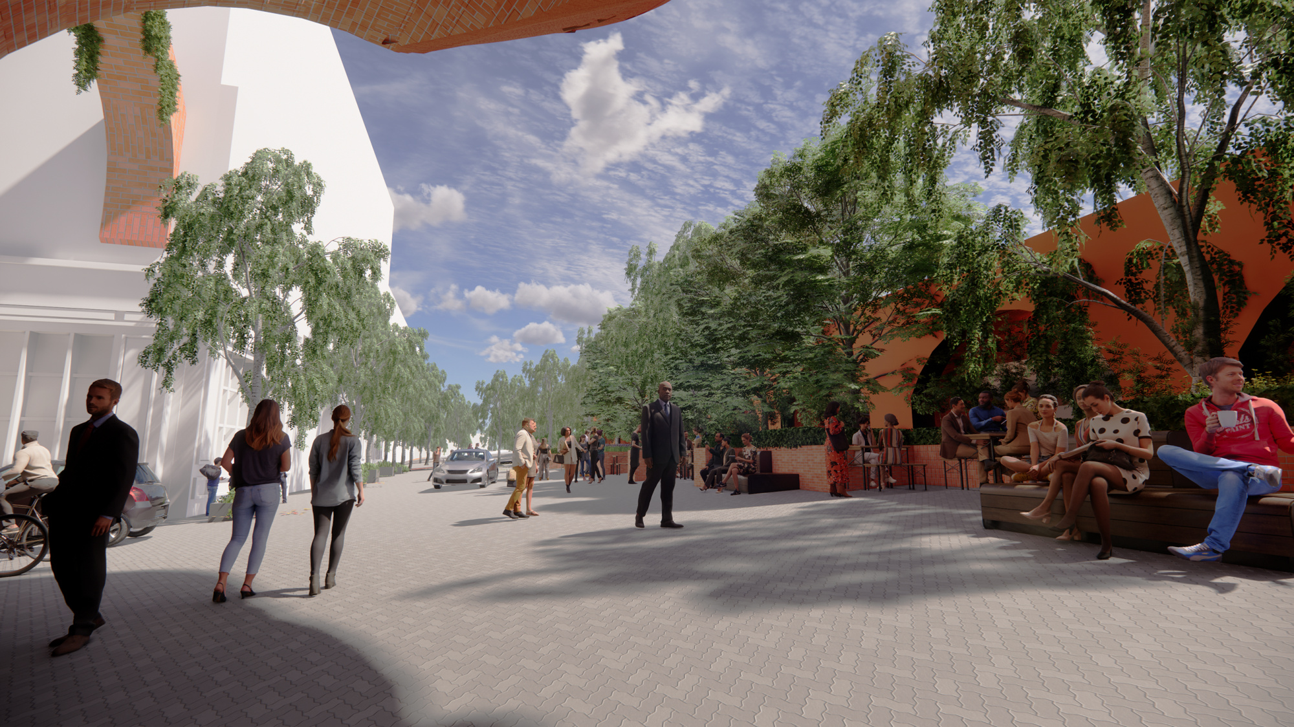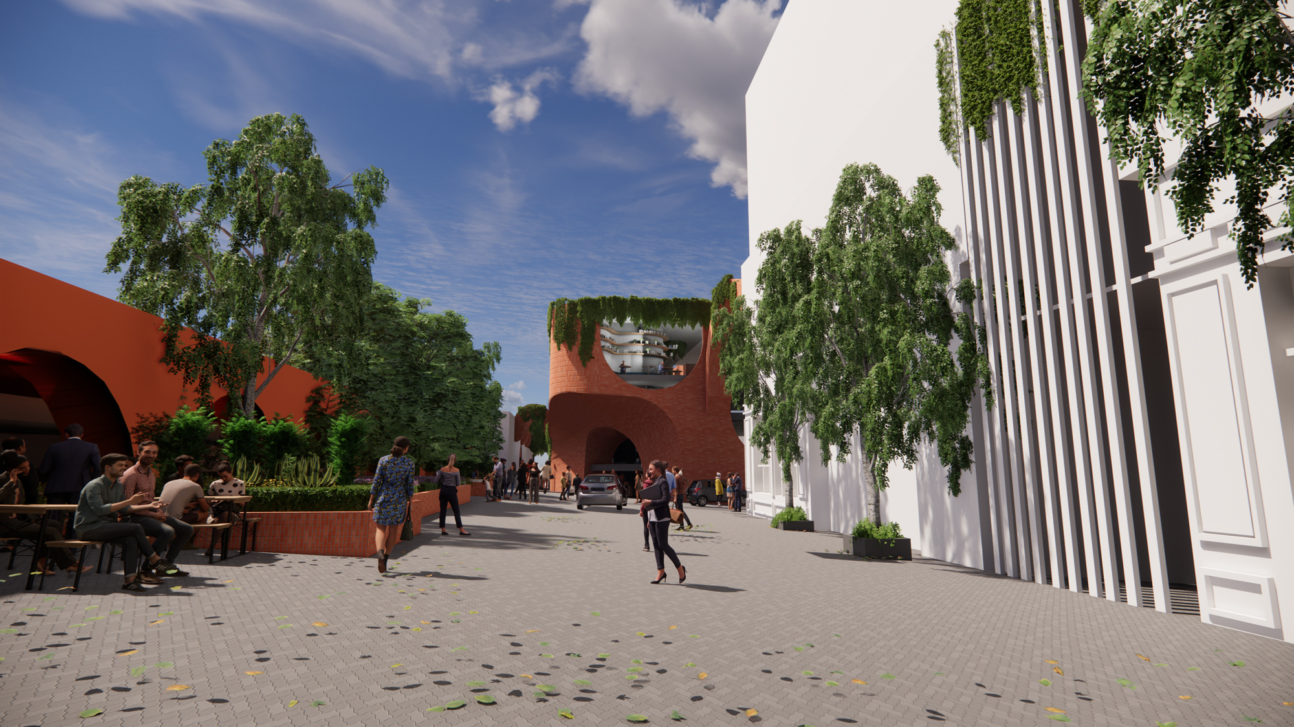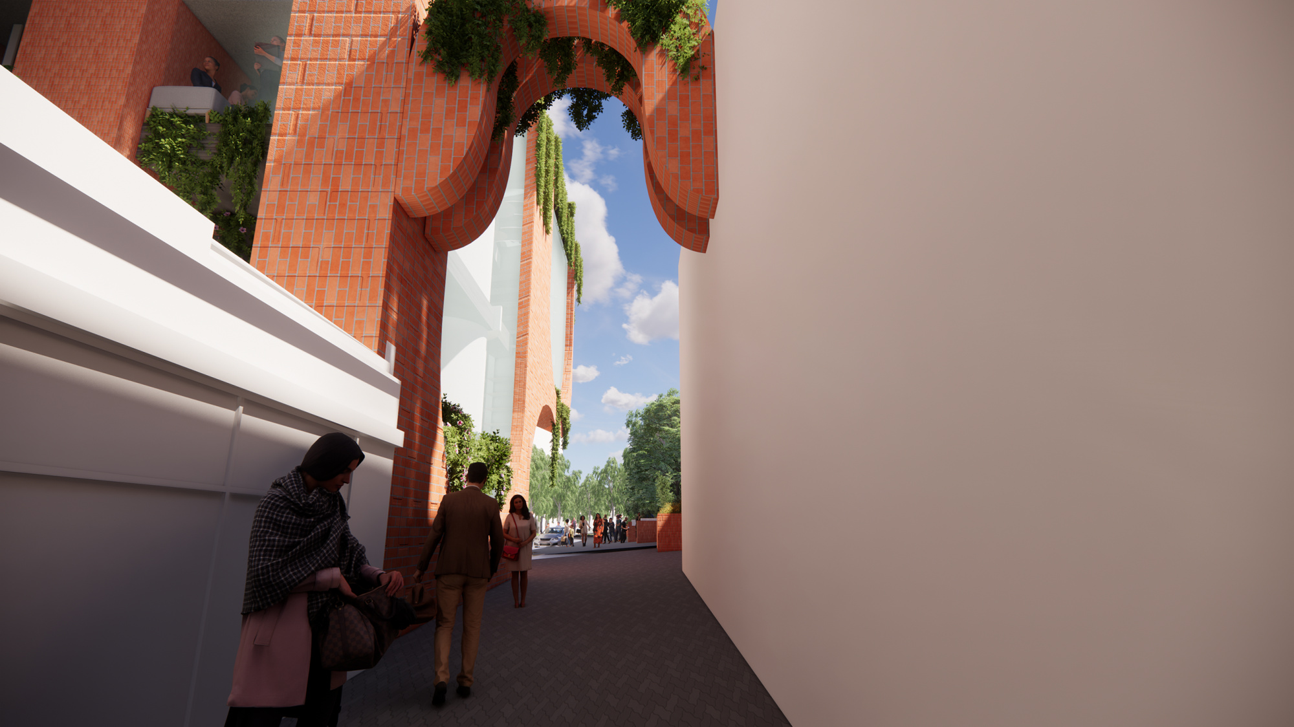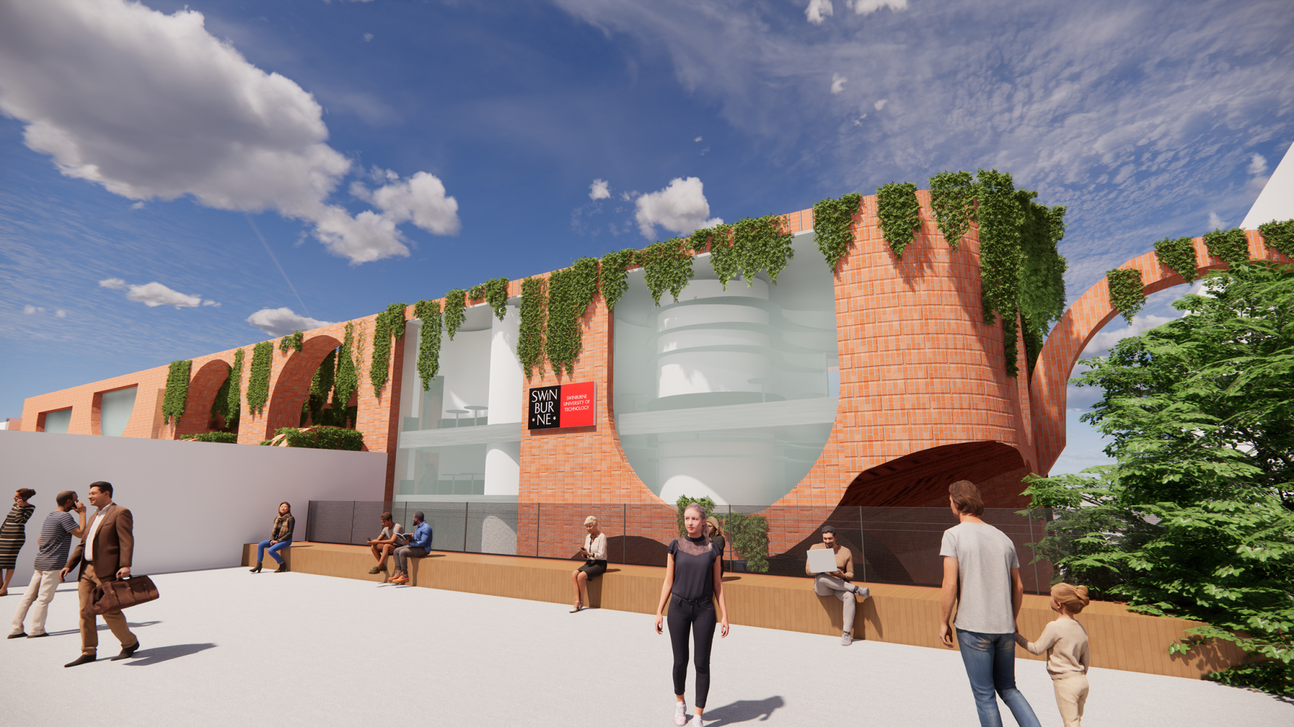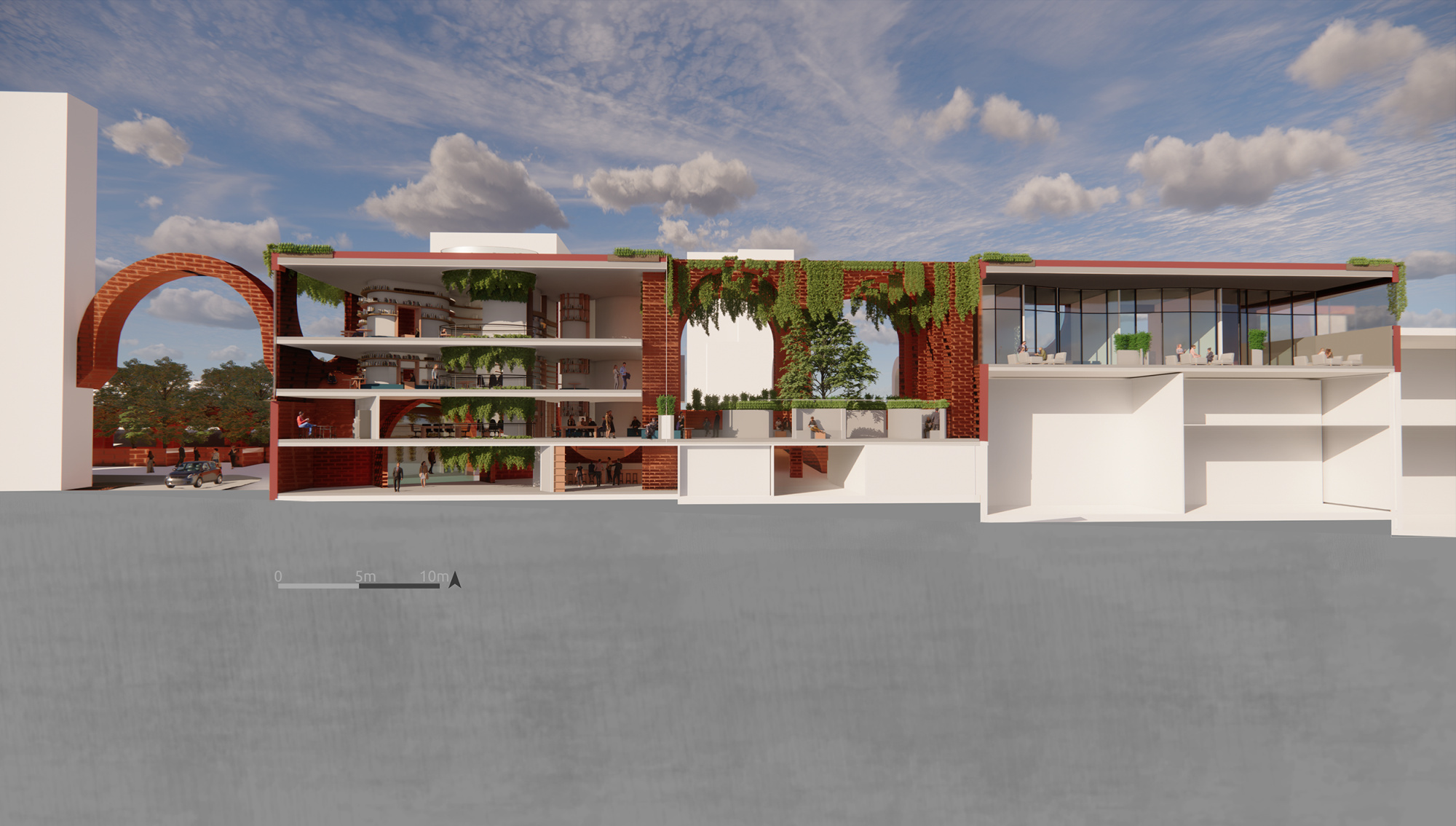To begin, it was important to understand my main design objective. Essentially, I wanted to create a space that reinforces the local distinctiveness of the area and becomes an essential part of the surrounding environment. I wanted to enhance the safety and connectivity of all that navigate through the space while maximizing the impact of natural light and further providing instant connections to nature.
The site sits at the gateway with Glenferrie station at its centre. The main building focus is the A1 Security Building to which the existing building is knocked down to make way for a new development that creates a sense of identity for not only Swinburne University and but Hawthorn as a whole.
The proposed precinct plan for the Gateway enables easy access from Glenferrie Road and the train station to the centre of the gateway and through to the heart of the university. On Columbia St, the road has been transformed into a shared zone where pedestrians are propriety.
The proposed plan enables the use of the public spaces to be shared with not only university students and staff but also with the surrounding community. This is achieved by activating the frontage of the A1 building and the SPW building. These added elements along with the programming of the 1A building and the Gateway, help to enhance the identity of the site as a whole while providing an interconnected campus that creates a deep sense of belonging where people congregate together and learn from each other.
