After showing interest in architecture in high school i started to follow that passion at Swinburne. I have a passion to design buildings from complex geometries that define themselves against the landscape. After doing an internship at CONCEPT 2 Completion I was able to get a job as a junior draftsman which is great as i want to be a residential architect. I really enjoy using programs such as Revit, rhino, rhino inside and twinmotion to see my imaginations come to realisation. I would love to further my skills in architecture to create buildings for the people rather than just focusing on aesthetics. structures that people will grow up in and have an impact on their lives and will go on to outlive them, rather than we demolished in their lifetime like so many buildings do.
Lachlan Suffern
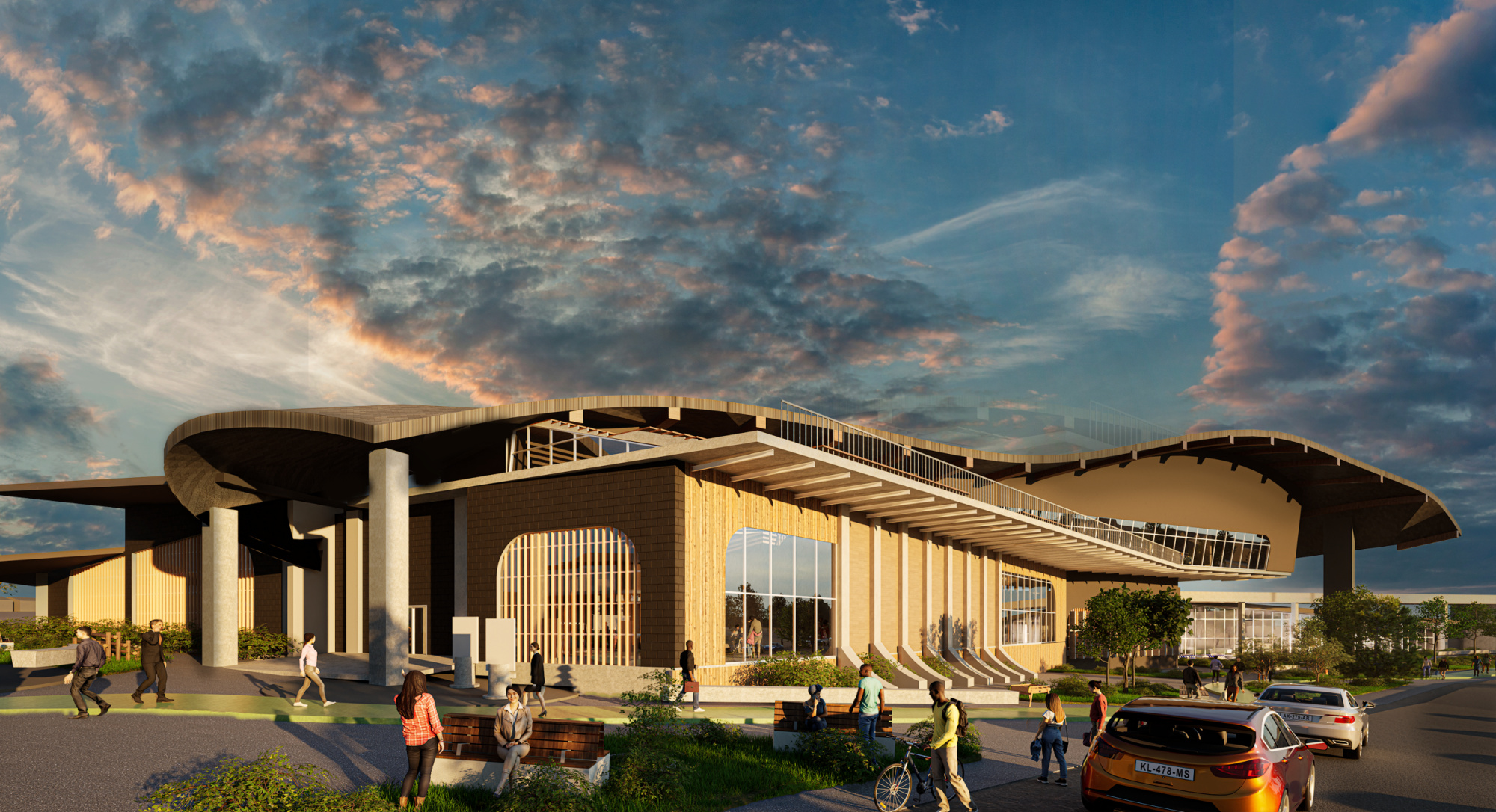
NEWPORT SPORT MUSEUM
After a lot of research, we discovered a lot of issues in regard to youth and sports participation. So we proposed a museum which highlights the greatness of sport and the lasting positive impact it can have on someone's life. The program includes many rooms that inform on the history of specific sports, with a heavy focus on Newport and as well as Victoria. An abundance of interactive spaces are included both inside and out to keep people coming back as well as reintroduce people to the fun sport has to offer.
This project was done with Tom de Santis https://www.instagram.com/desantis.designs/
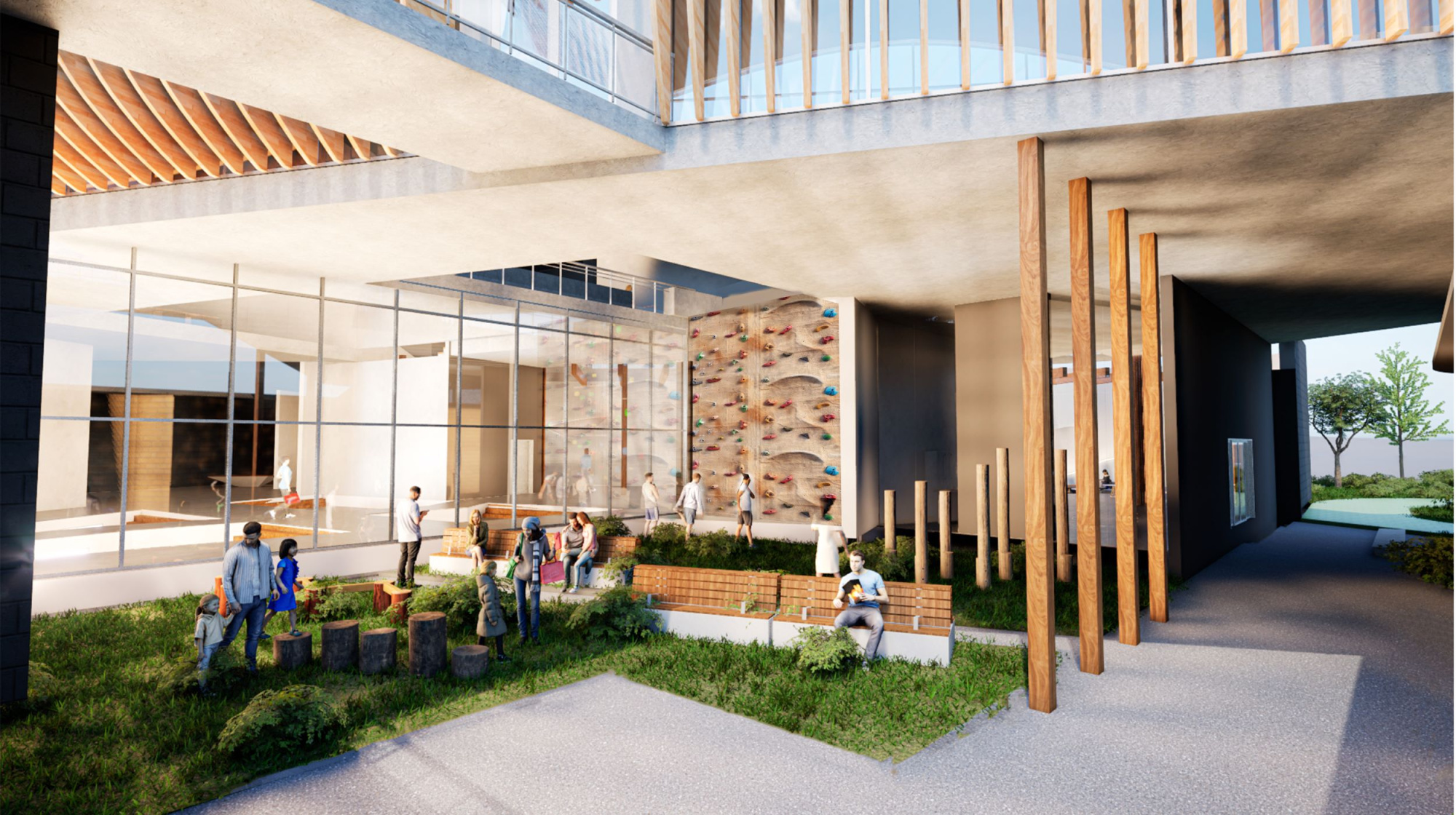
NEWPORT SPORT MUSEUM
A part of the same project, here shows a relaxation space of the museum alongside a rock climbing wall. We aimed to create an interactive space that can rekindle the passion for sport, especially in the youth.
More on my website
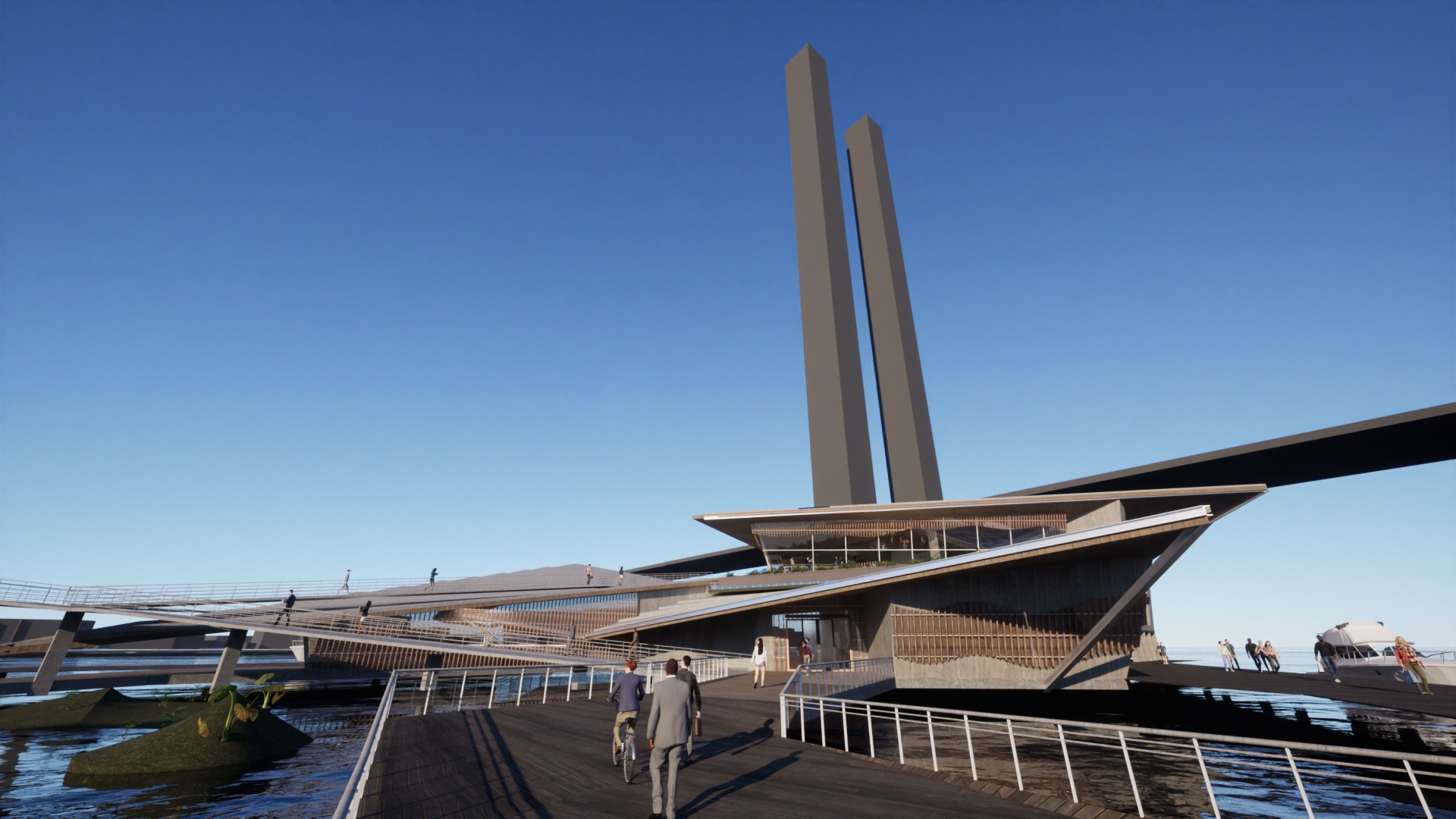
PROJECT HYPER
This project was my solo studio 4 outcome where I created a marine research facility based on the principles of a hyperboloid. It featured a Sea Bin integrated into the centre that would educate the public on the impact of trash in the ocean. Another feature was the ruled surface roof which took the principles of a Hyperboloid and created a striking design feature. More on my website
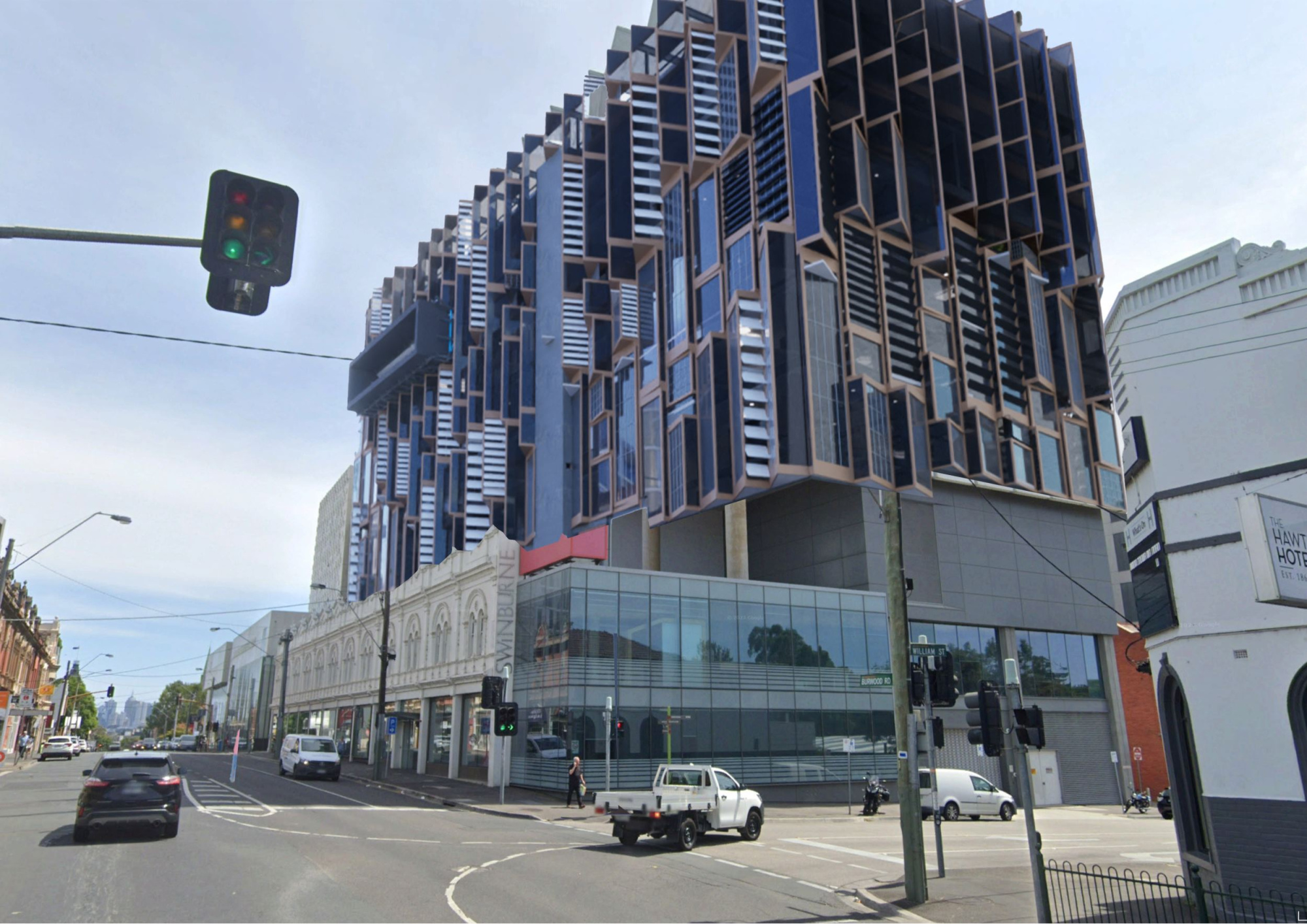
Synergy
This shows off the new facade for the AMDC building that used a series of analyses on grasshopper to increase its performance with panels facing specific directions for optimal wind sun and views. This project served to develop our skills ready for the professional workspace by using Revit to it's full capacity while also working in a larger team.
On this project, I worked with Nathanael Williams, Saanen Mcgeehan and Liam Carter. (Links to their work on the website)
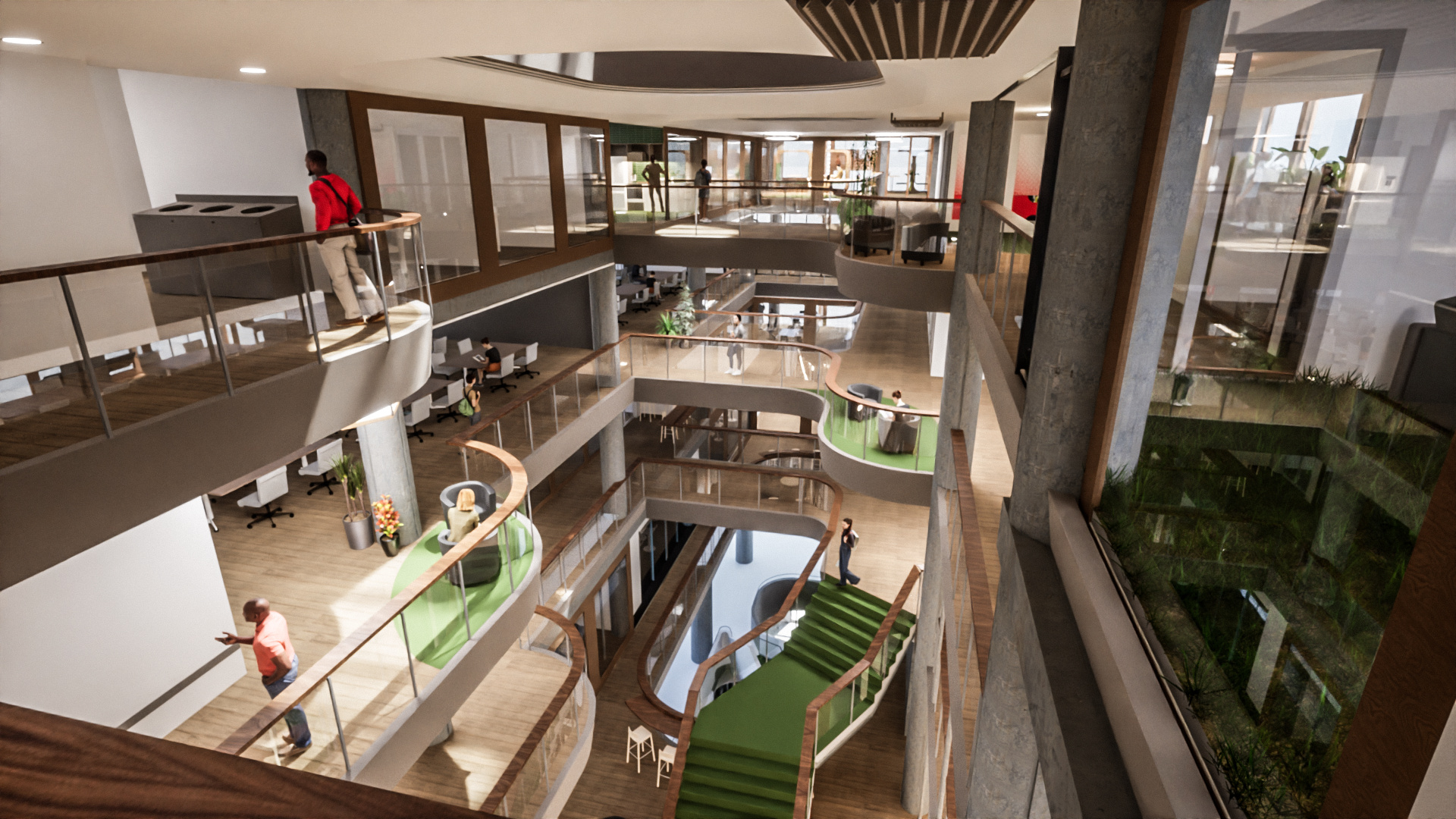
Synergy
This is in the interior of a reworked AMDC that celebrates the void space and connects all the levels even further creating an integrated workspace. More on my website