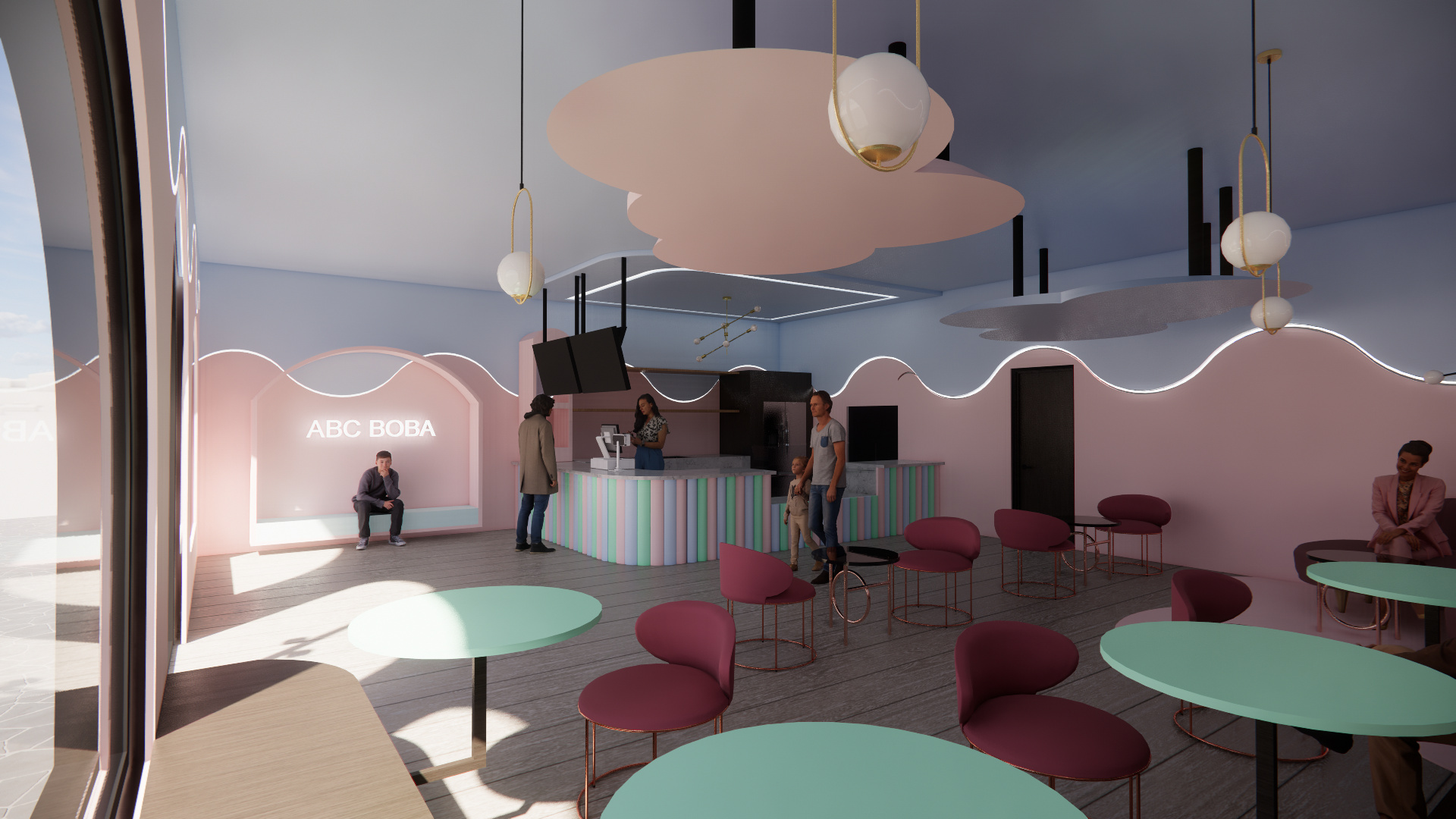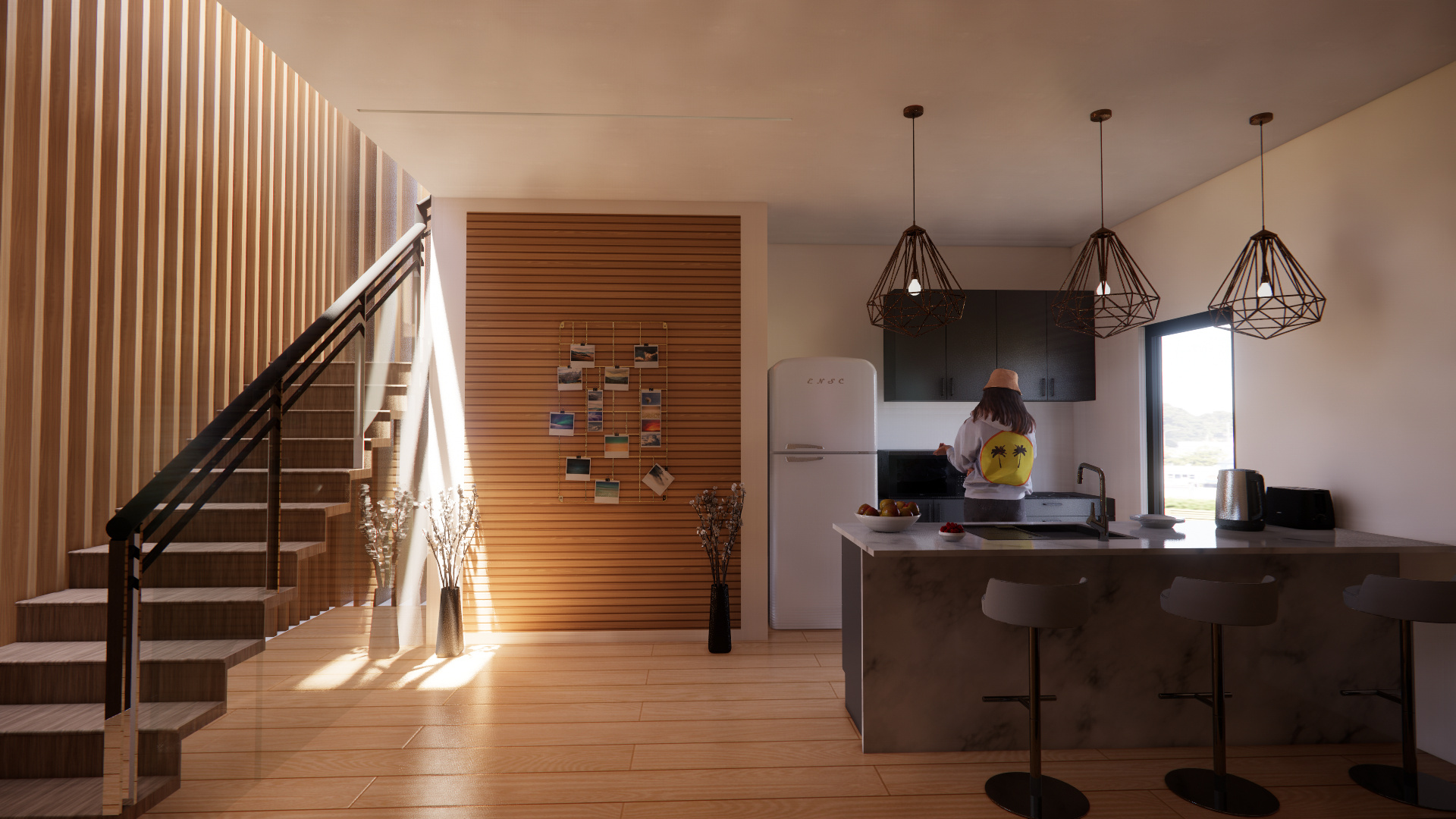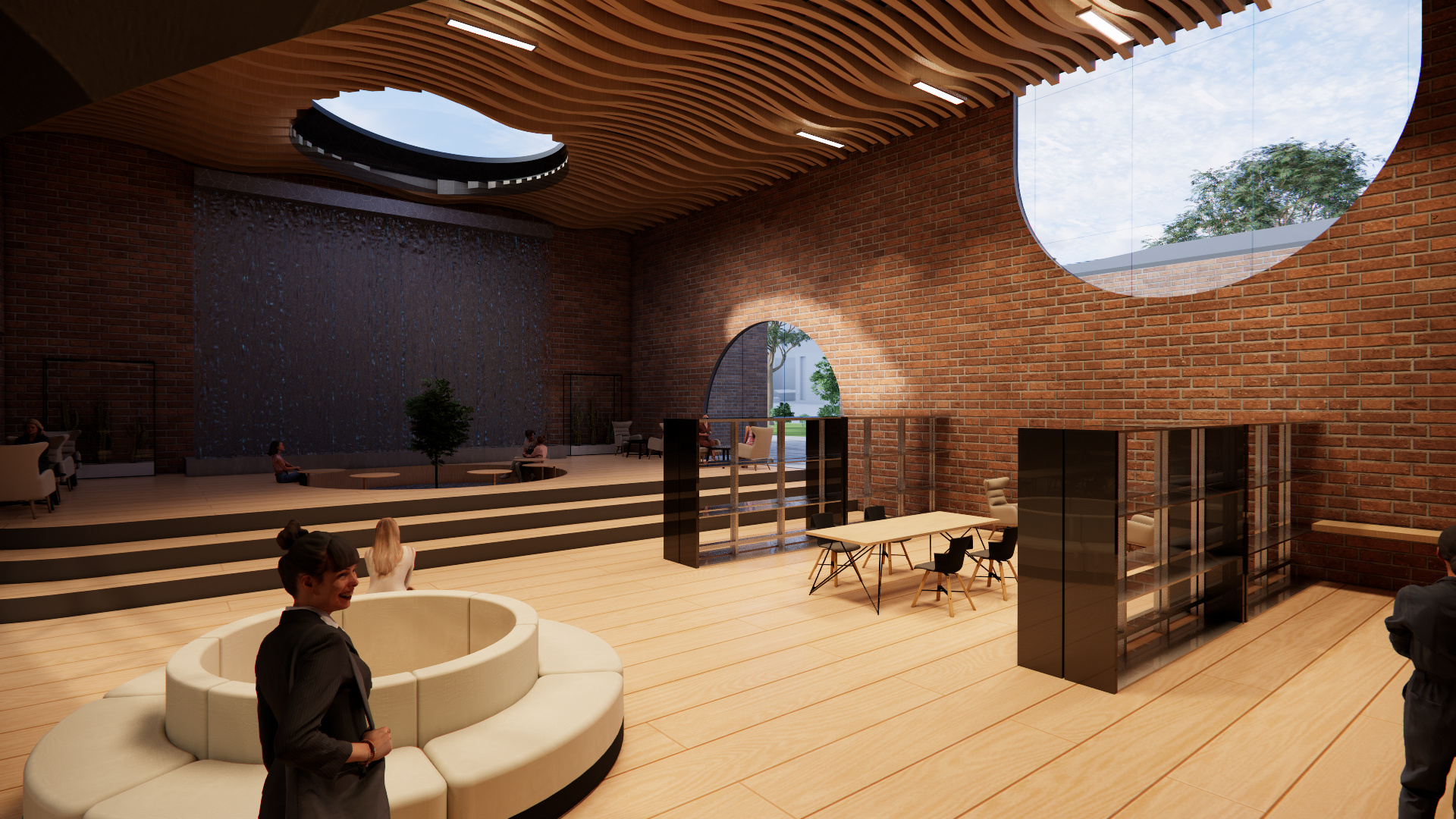Hi my name is Nika. As a Swinburne University of Technology honours student pursuing a degree in interior architecture, my educational journey has been a rewarding exploration of diverse design realms. Throughout my bachelor's program, I immersed myself in a range of captivating projects, including commercial spaces, residential environments, engaging exhibitions, and innovative retail design. While each of these experiences offered valuable insights, I found my passion ignited by the dynamic world of retail and commercial design. Looking ahead, I'm excited to deepen my expertise in retail and commercial design while further promoting sustainable principles. It's a journey marked by continuous learning, collaboration with like-minded professionals, and a commitment to staying at the forefront of sustainable design practices. My vision is to not only create aesthetically pleasing and functional spaces but to ensure that they contribute positively to the environment and the well-being of those who inhabit them.
Sokaknika Heang

Retail Design (Boba Shop)
This project was designed specifically for my relative, the theme of this project is fun. The color palette, the furniture choices, and the layout are all carefully selected to exude a sense of exuberance. Vibrant and lively hues dominate the space, creating an atmosphere that is instantly inviting and energetic. It's a place where laughter is encouraged, and smiles come naturally.
Every element of the design has been meticulously chosen to reflect this theme of fun. Quirky, unconventional pieces of furniture and decor add a touch of whimsy. Wall art and decorations are carefully curated to evoke a sense of nostalgia and playfulness, creating an ambiance that invites exploration and discovery.

Student Housing Project
This project was Designing a project that caters to the need for short-term stays in a university setting, especially for emergency situations or academic events, is a deeply purposeful undertaking. This particular project, shared houses within a Swinburne Student Village, offers a creative and alternative approach to conventional student housing.
The concept of creating two-level, self-contained student dwellings within a communal student village environment is not just about providing shelter; it's about fostering a sense of community and convenience. The design reflects the understanding that students may require temporary accommodations for various reasons, and it seeks to cater to their needs in a holistic way.

Community Libary
For this project, one of the standout features of the library is the inclusion of an indoor waterfall,
strategically positioned to enhance indoor air quality by promoting natural ventilation and purifying the
atmosphere. The soothing sound of cascading water, combined with lush greenery, creates a tranquil oasis
within the library’s walls, where users can unwind and recharge.
Furthermore, large windows and open spaces have been integrated into the design to flood the interior
with copious amounts of natural light.