Lauren is a passionate designer who believes in transforming interiors into functional, aesthetically pleasing environments. Lauren has been a student at Swinburne University for four years, holds an Advanced Diploma in Interior Design, and has just completed her Bachelor of Interior Architecture. Lauren’s aesthetic blends minimalism, earthiness and a profound appreciation for natural textures and materials. Her passion lies in the seamless integration of biophilia and the beauty of nature into every aspect of her design.
Lauren Douglas
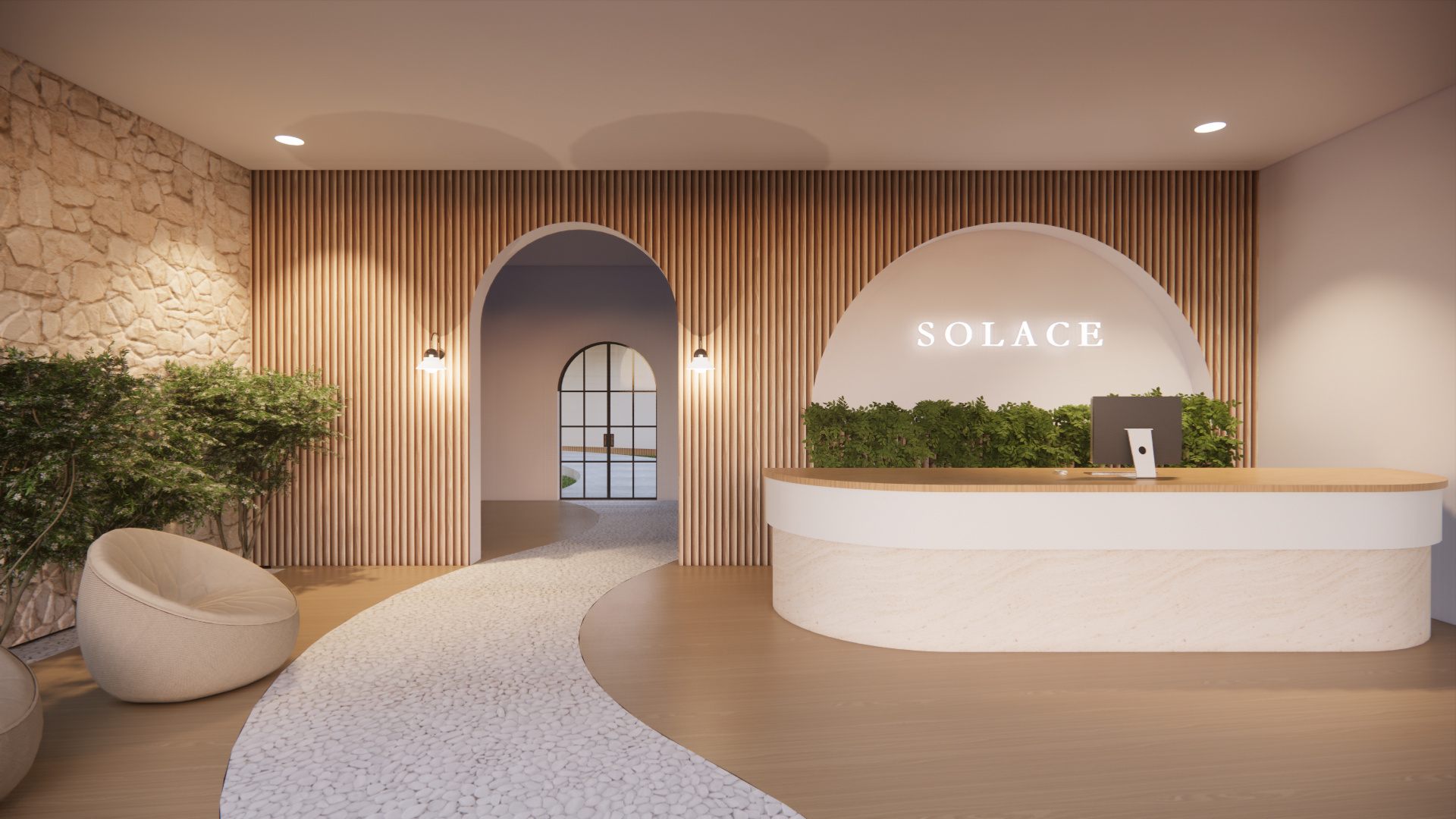
Solace: Reception Lobby
Solace aimed to break the stigma around mental health centres that present as intimidating or stressful, especially to young individuals. The design promotes a sense of healing with separate areas for therapy and relaxation and designs a comfortable and calming atmosphere.
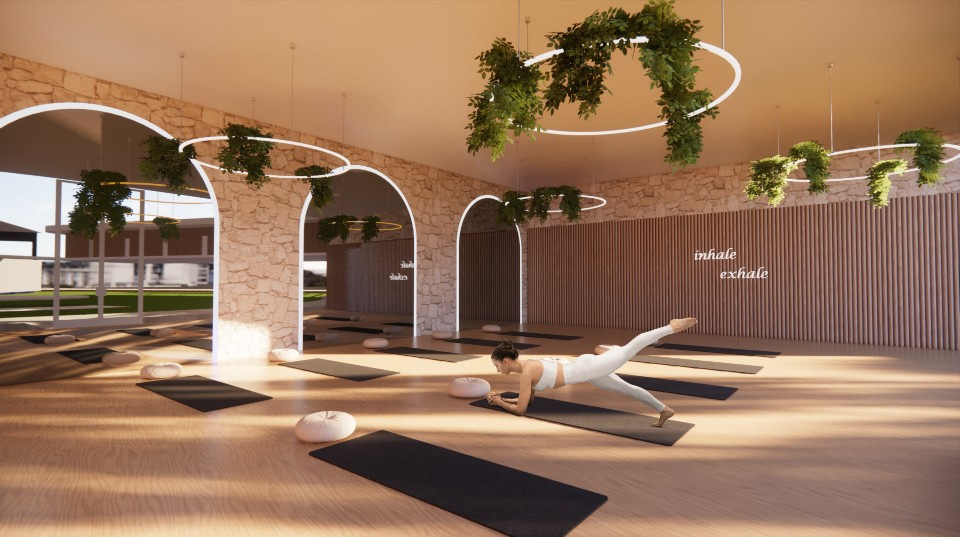
Solace: Yoga & Meditation Studio
The Yoga Studio is a sacred space where the art of yoga and meditation enhances individuals' mental health and well-being. I have created an environment that emphasizes mindfulness and blends nature with architecture to promote emotional healing.
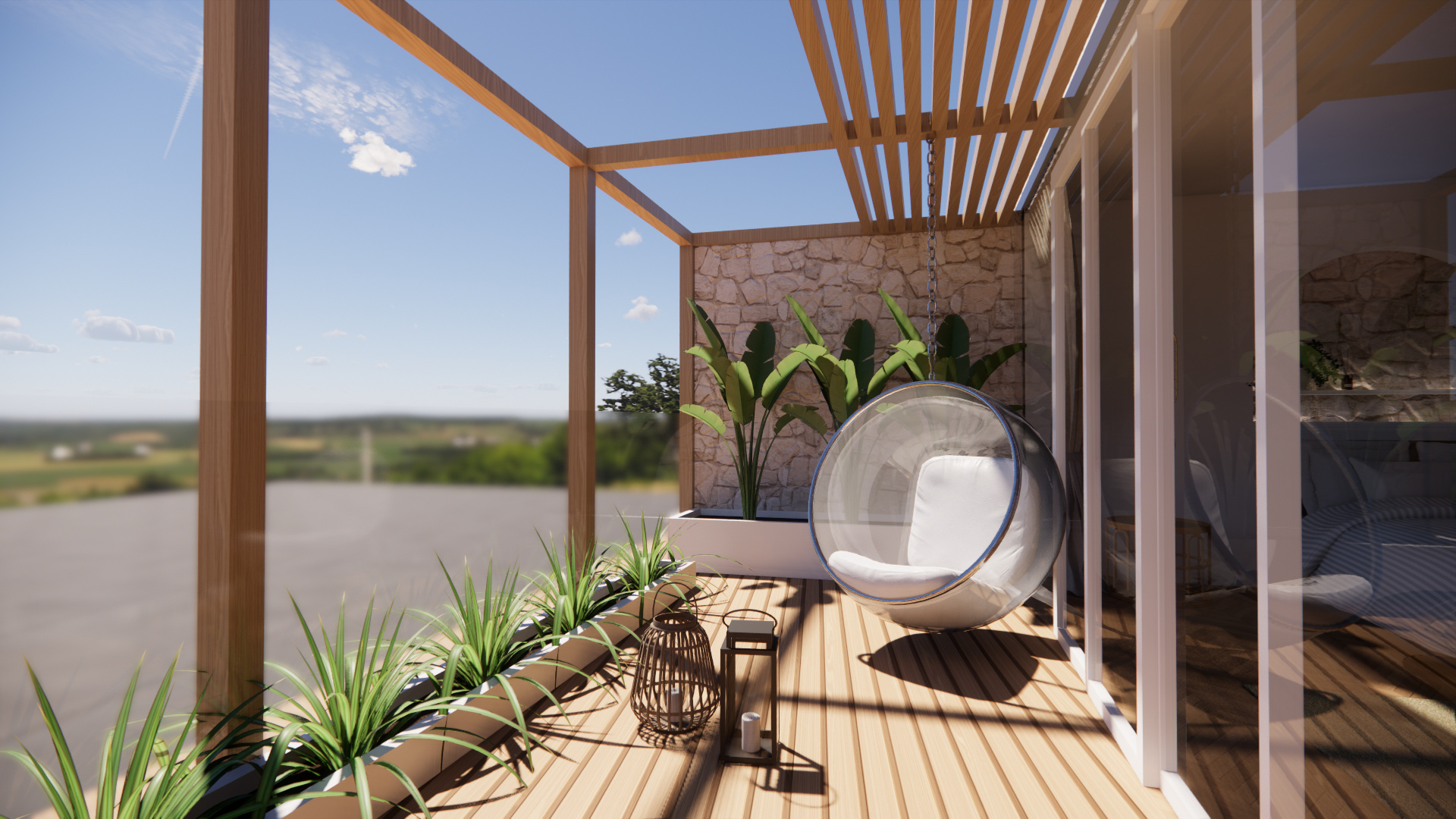
Capstone: Balcony Garden
The first floor has accommodation rooms where individuals can stay short or long-term during their visit. A private balcony has been designed at the rear of each room where residents can spend time in their zen garden.
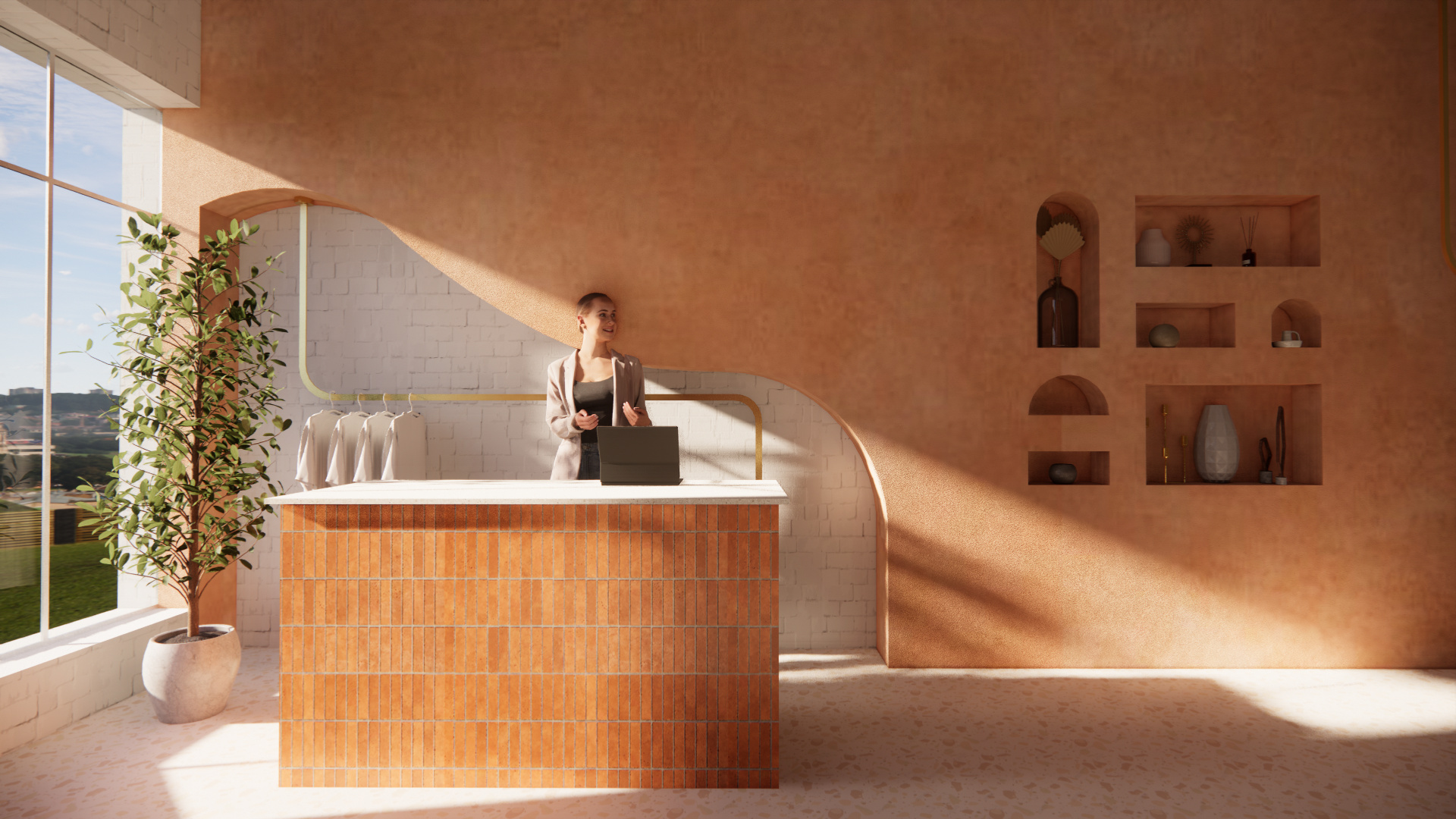
Job Warehouse: Retail Store
The brief was to utilise Melbourne’s empty Job Warehouse building and design the ground floor space into a thriving atmosphere, bringing the building back to life. The proposed building hosts a retail clothing store, restaurant/cafe and other services. The clothing store was designed with an eclectic style. Peach-coloured rendered walls are a central feature throughout the space, giving the store a sense of comfort and warmth.
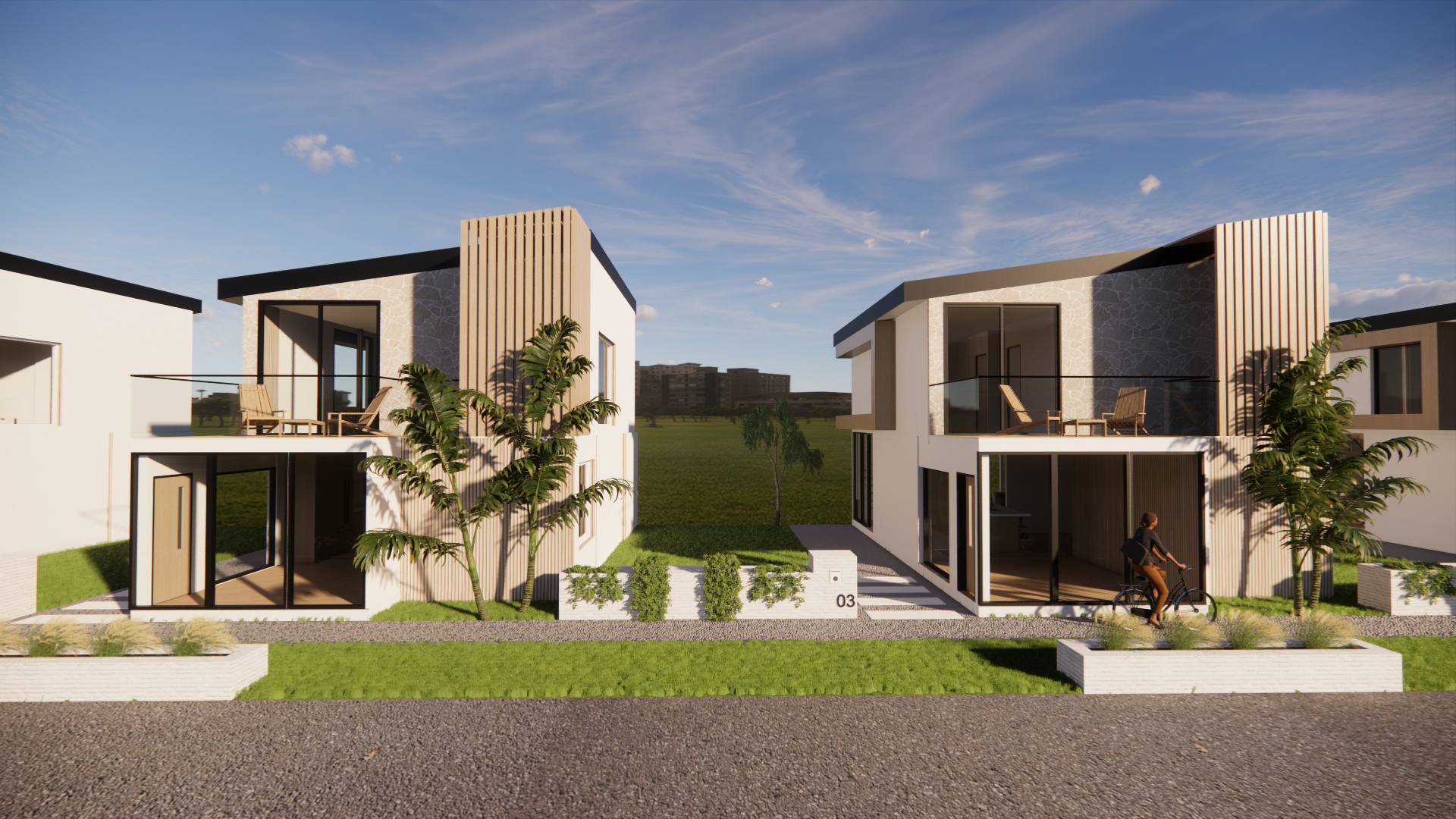
In The Palms
In The Palms is a shared housing project designed for university students of Swinburne. Each house includes three bedrooms, a shared kitchen, two bathrooms, a living area, study nooks and a rooftop terrace. The modular house structure has been designed with a minimal/coastal style to achieve a relaxed getaway from the university.