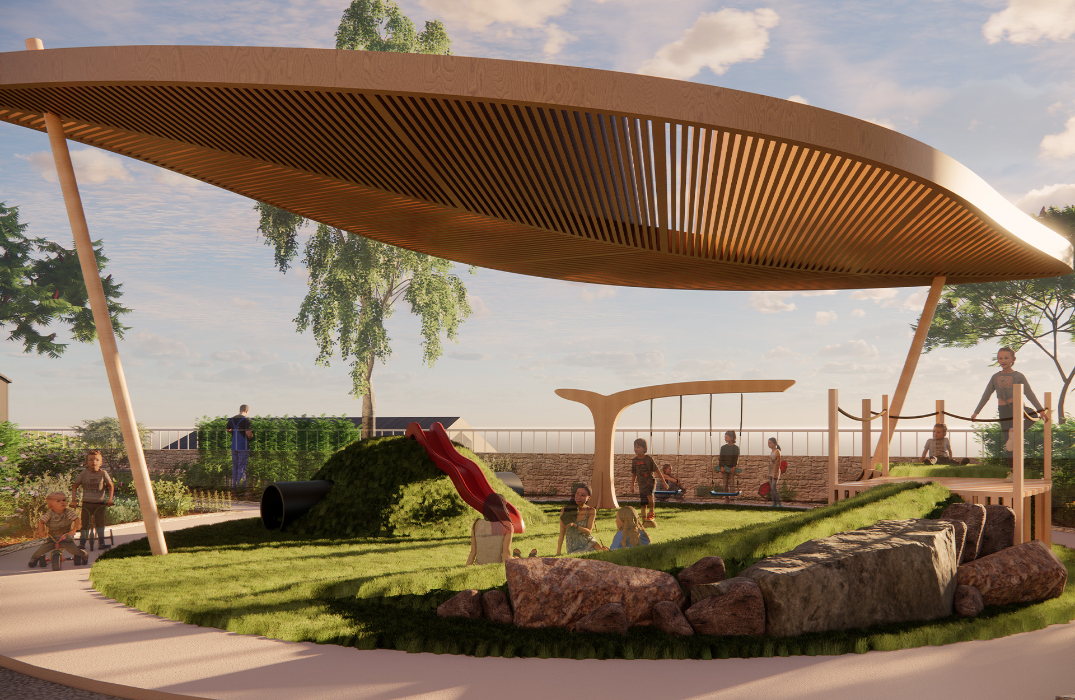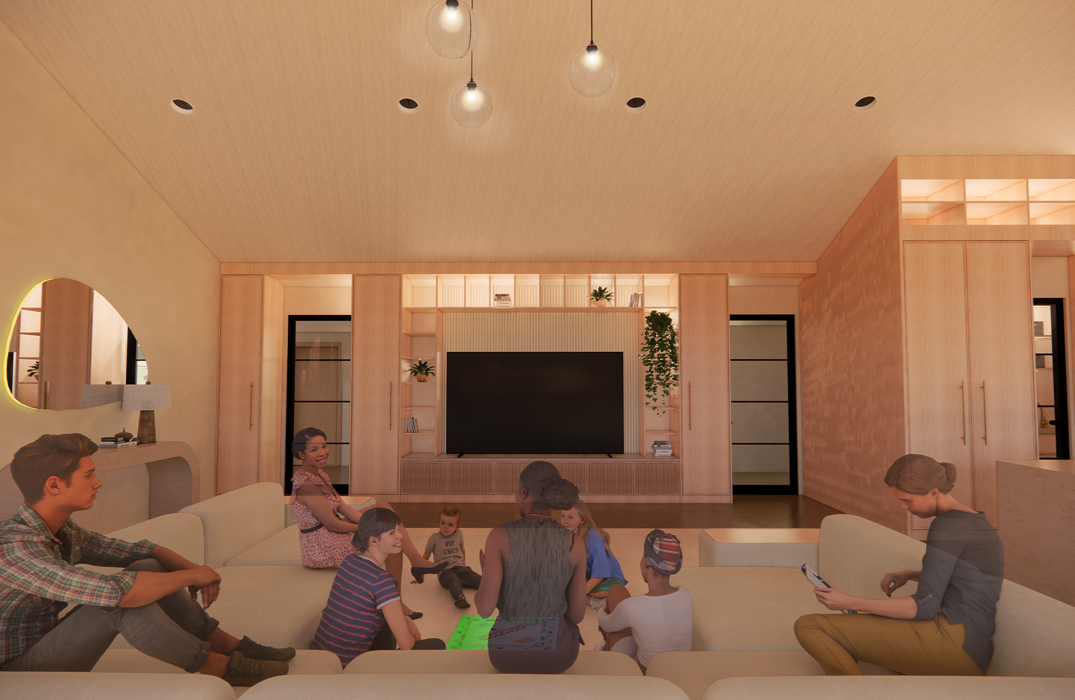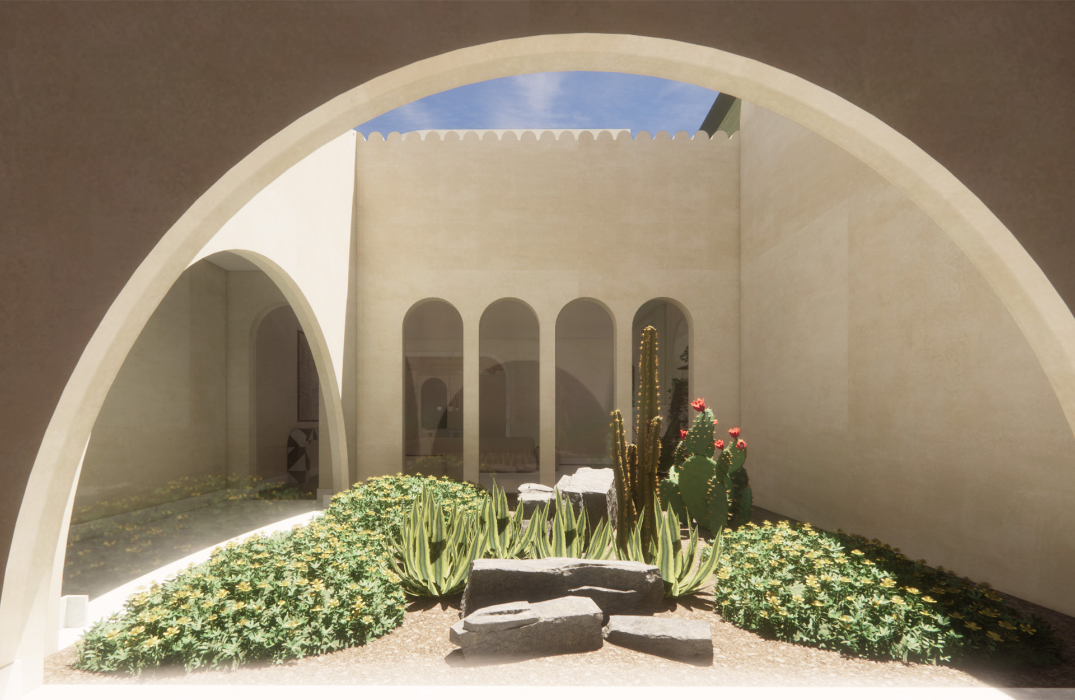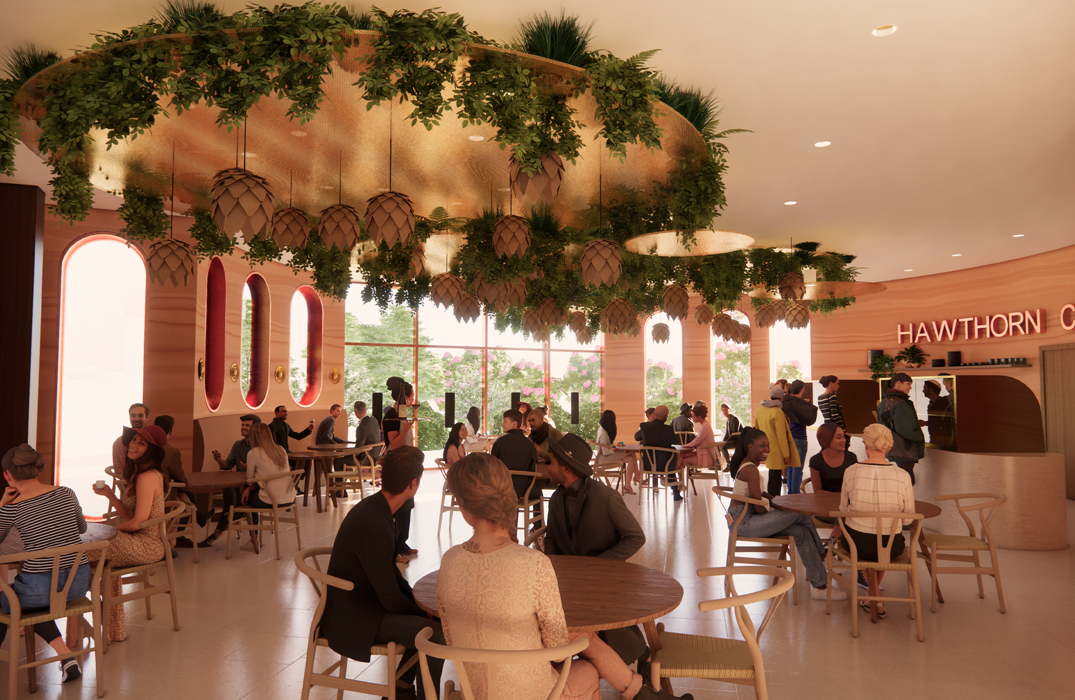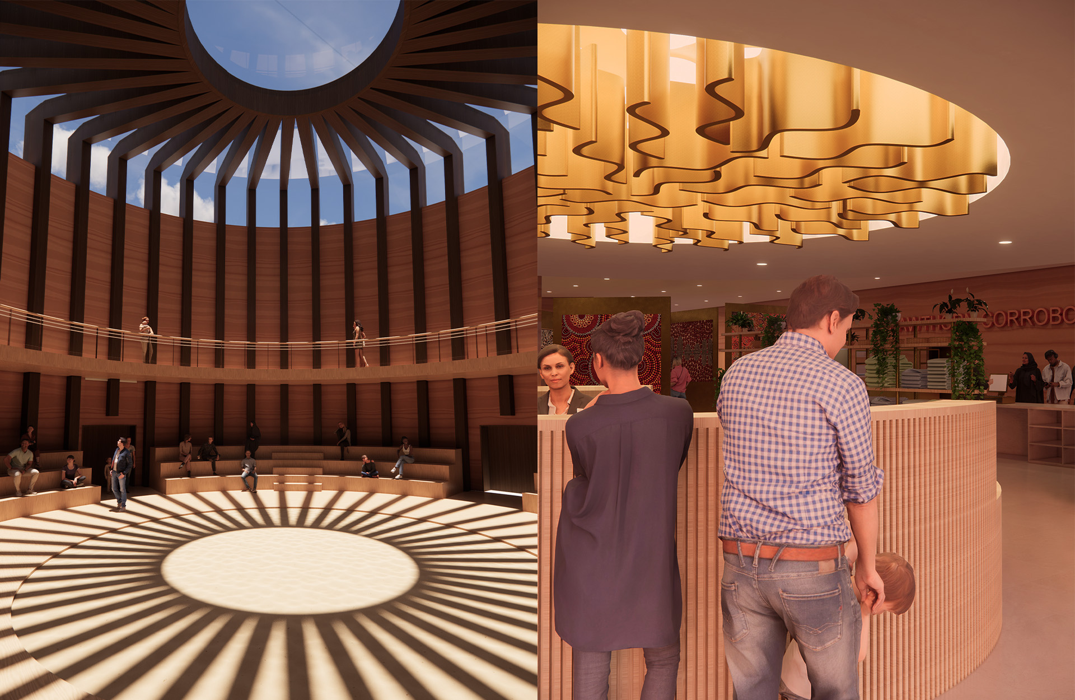Throughout my degree, I have explored many design styles and topics that have enhanced my perspective on the importance of design. In particular, design has an incredible opportunity to create communities and reconnect us back to nature.
Growing up in a semi-rural area, I have always had a connection to the land around me. I have been fortunate enough to experience nature at its fullest including owning farm animals to travelling the world. The beauty of earth has never ceased to amaze me and I hope to one day help bridge the ever-growing disconnect between people and nature and design spaces that are considerate of our natural environment whilst pushing us to appreciate its beauty.
I have a deep passion for residential design and have found our sense of home has been lost in widespread development in which cheap and harmful alternatives are chosen over beautiful and sustainable designs. I want to create homes that feel homely and create a connection between people and the spaces they live in. Our homes should reflect our personalities and be a space in which we are proud to be individuals.
The projects I have chosen to display embody my desire to design for connection. My Capstone project “Within” focuses on intergenerational living and sustainable design, my project “Hawthorn House” focuses on preserving heritage and repurposing existing buildings into family homes, and my project “Hawthorn Corroboree Centre” focuses on reconnection with our Indigenous Community and protecting their relationship to the land. Please join me in connecting people to place and reconnecting with the wold we live in.
