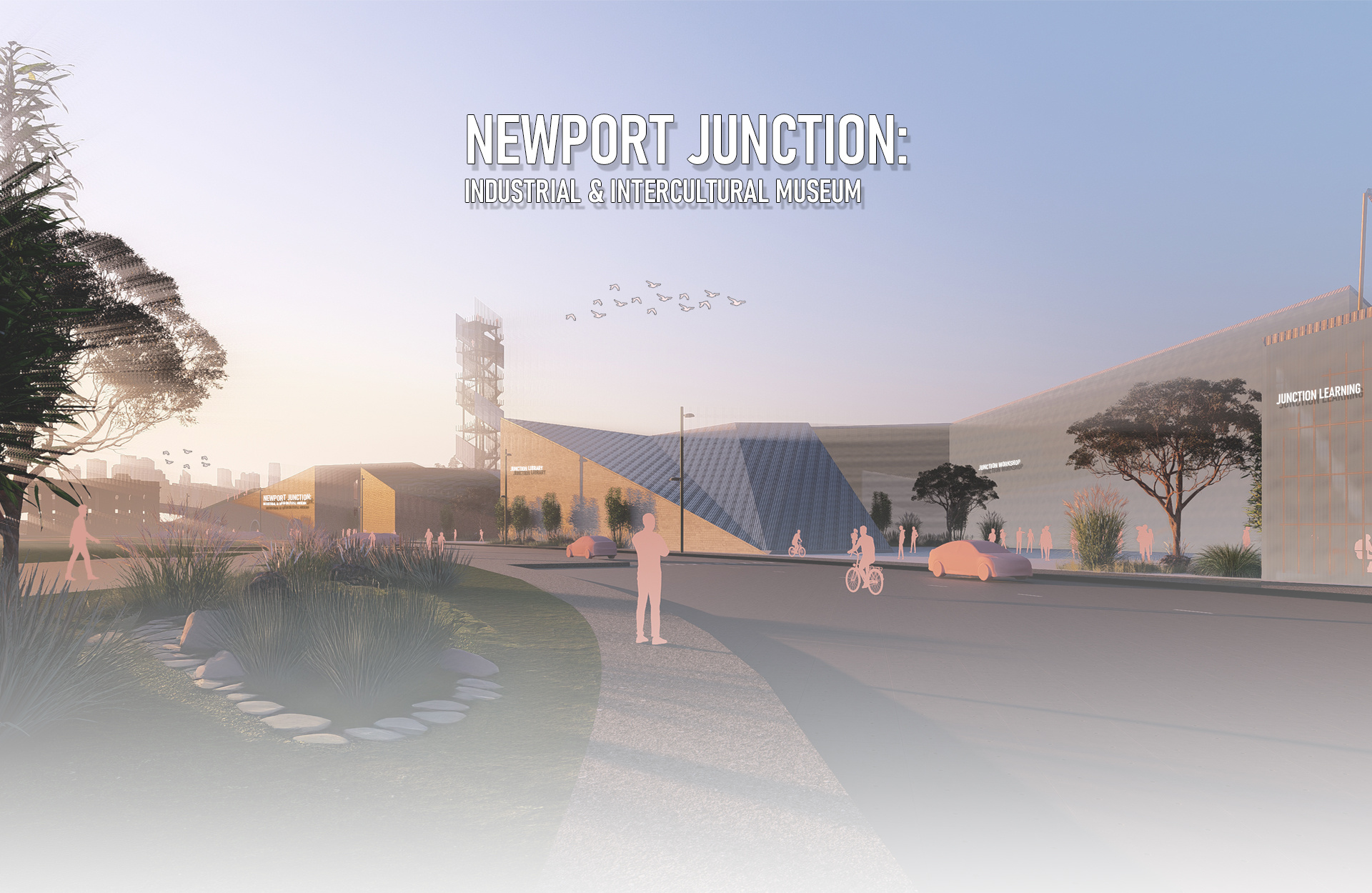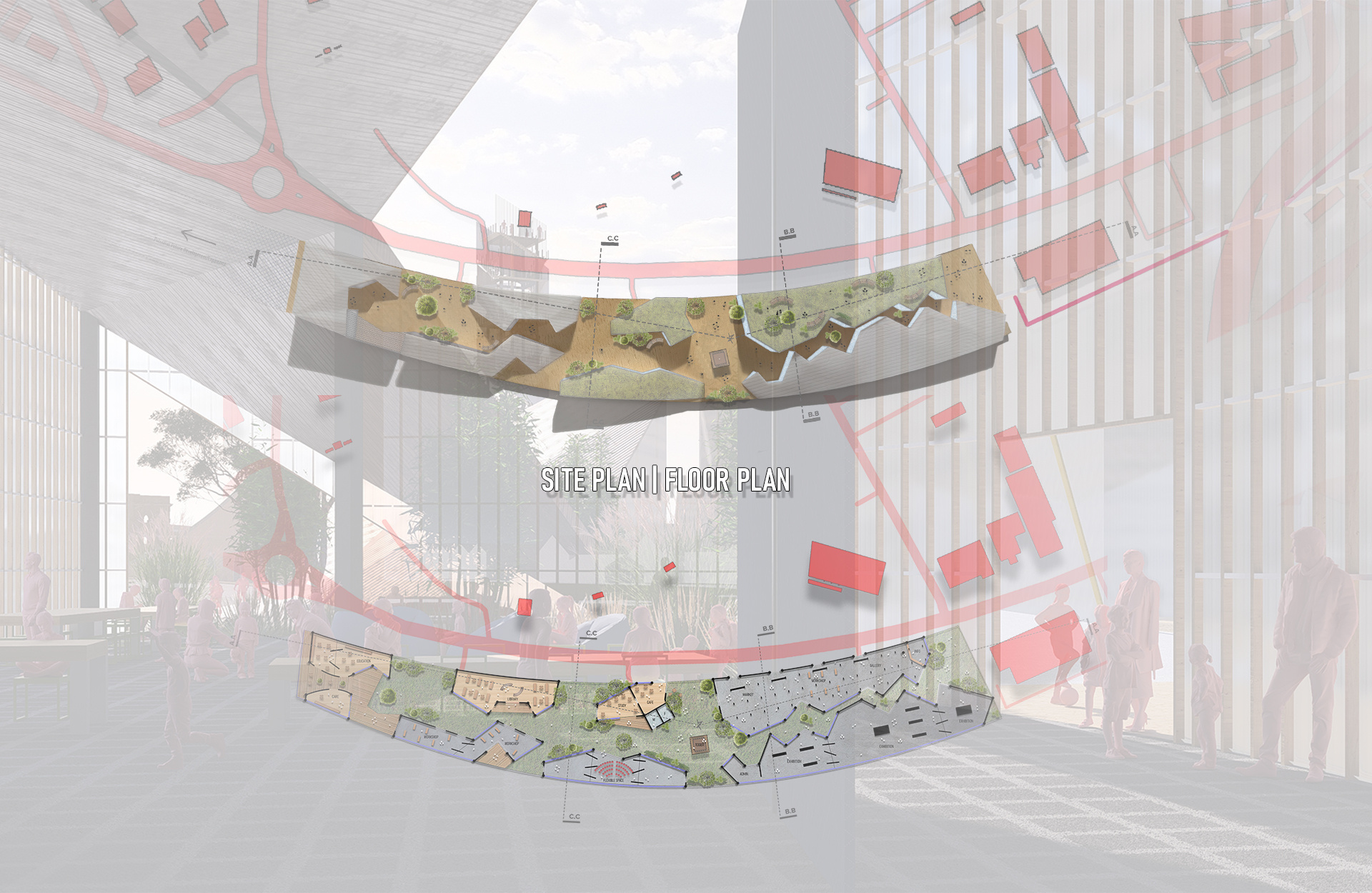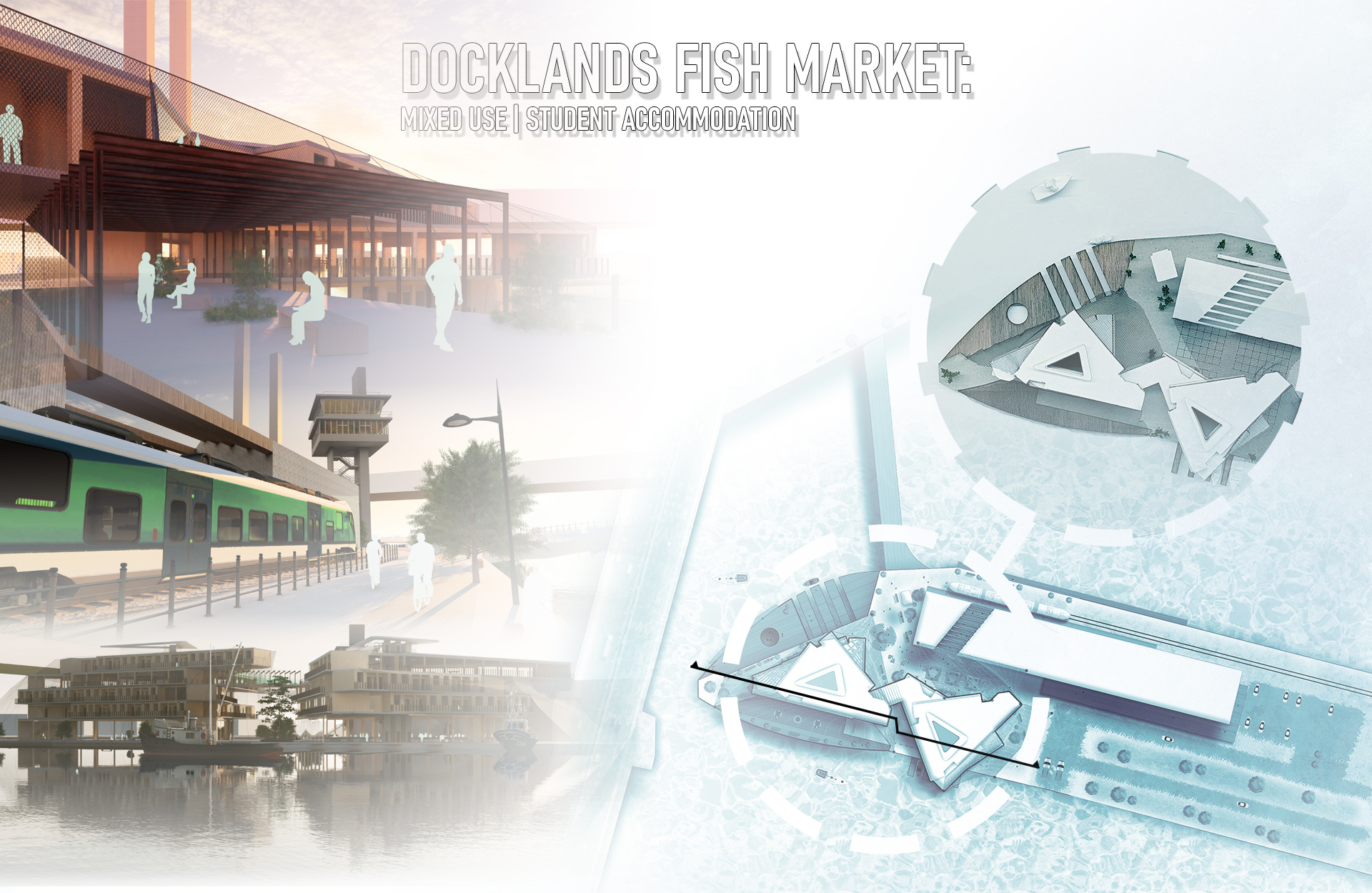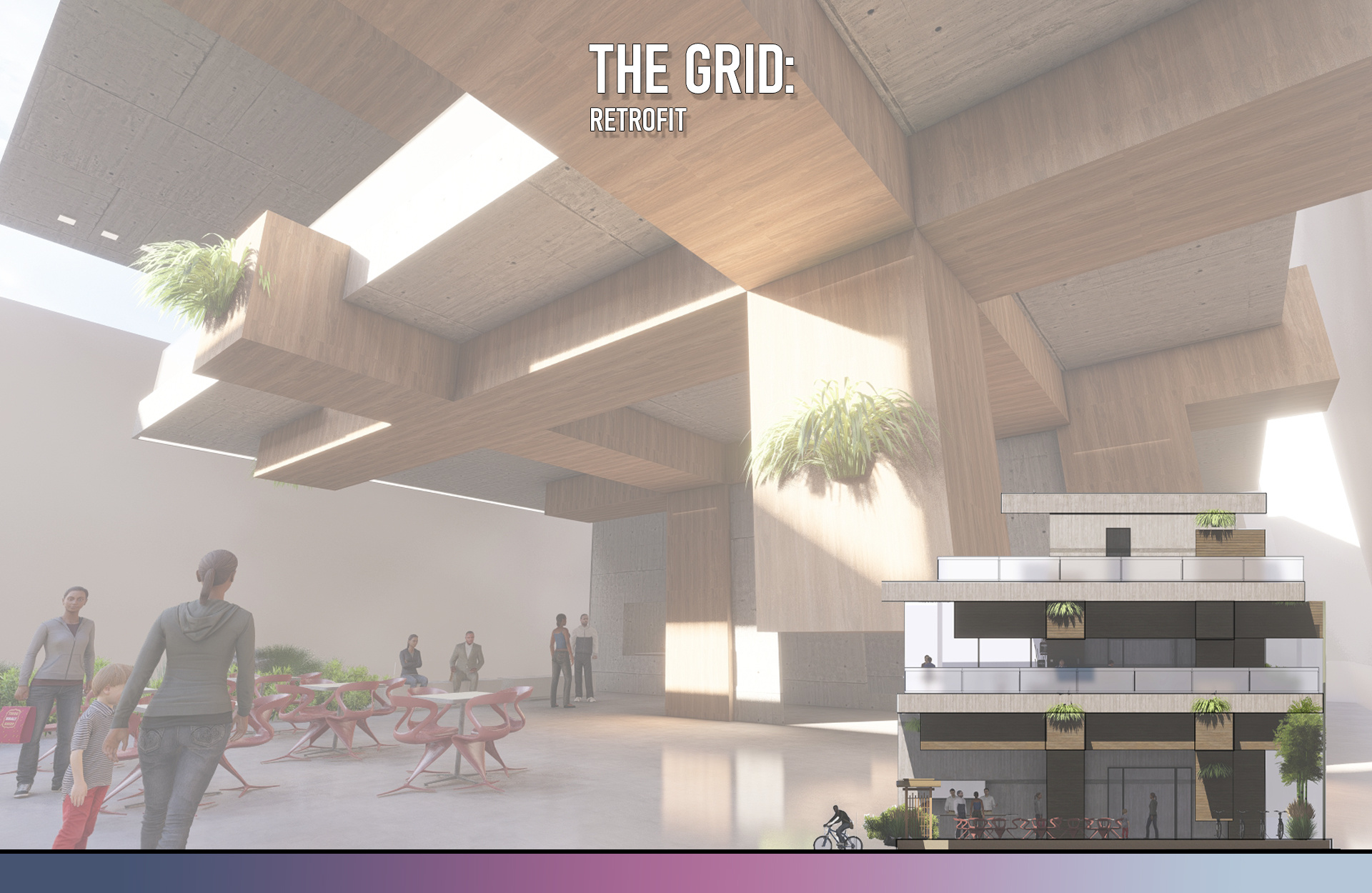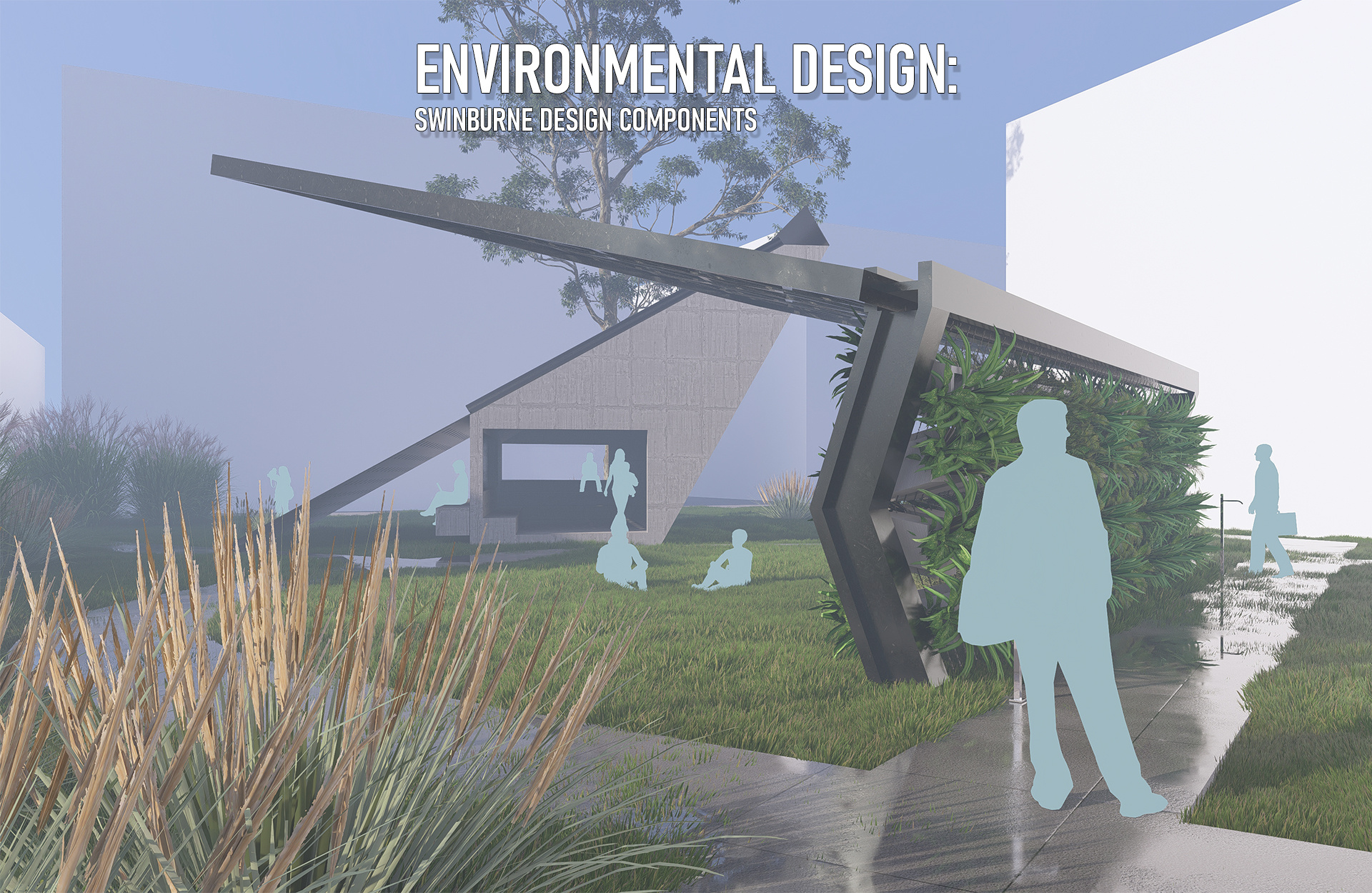My names Paul Magro, a final-year Bachelor of Architecture student with a foundation in Building Design which I completed at RMIT. My path into architecture was driven by a commitment to innovative and sustainable design solutions that respond to both the environment and client needs. In my current role as a Project Coordinator at Crosier Scott Architects, I work across BIM management, design, interior design, construction systems, building services, and ESD/sustainability. This experience has enabled me to contribute to master planning for schools across Victoria, as well as managing site measurements and documentation for residential and commercial projects.
Architecture, for me, is a blend of creativity and precision, from the earliest design concepts to the final stages of development. I approach each project with a strong focus on functionality, aesthetic coherence, and environmental performance, aiming to create spaces that are both innovative and practical. My recent work explores sustainable materials, adaptive reuse, and energy-efficient systems, reflecting my dedication to environmental responsibility in design.
This year, I am focused on advancing my skills in conceptual design and digital documentation, while refining my public speaking abilities to enhance client engagement and clearly communicate project visions. I aspire to be an architect who not only delivers thoughtful, high-quality work but also fosters collaborative, trusted relationships with clients, ensuring each project is tailored to its unique context and purpose.
