Hi, I am a graduating student in my final year of the Bachelor of design (Architecture) after previously completing the Advanced Diploma of Building design which led me into this pathway. Both courses along the 4 years of my time at Swinburne University of Technology has enabled me to gain a range of skills within construction, design, documentation and industry experience. I aim to further develop my career in design and architecture by pursuing myself into the work environment starting from next year on a journey to become an architect. This final studio project has enabled me to develop my critical thinking skills and tackle design challenges faced within the urban environment to form a successful and effective narrative for the design. I look forward to whats to come in the near future, if you have any enquiries feel free to contact me or check out my work.
Onder Ozverenoglu
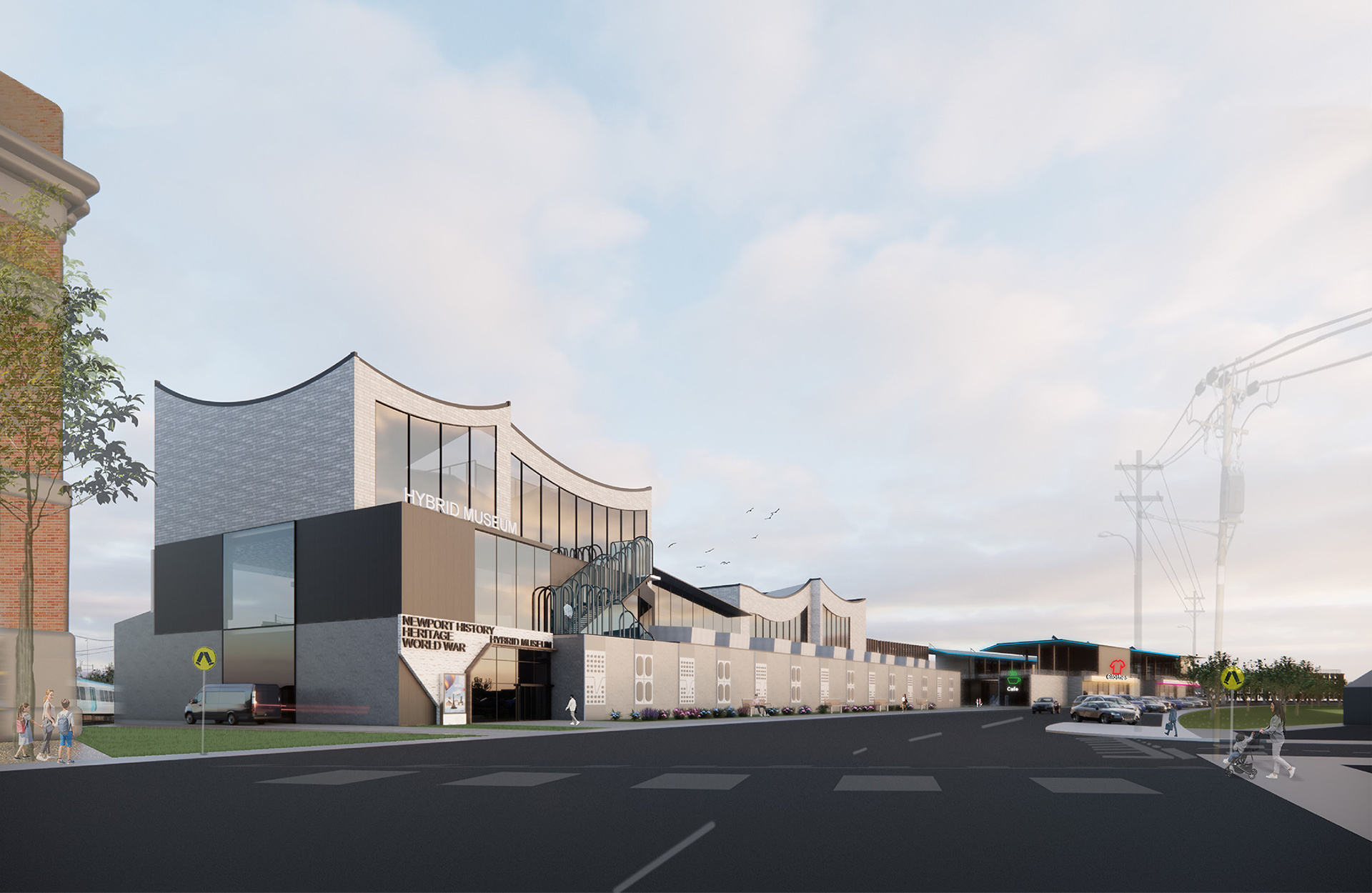
The Hybrid
Our multifunctional midrise courtyard typology aims to invite the connection between infrastructure and architecture, while providing a time travel theme museum containing the rich heritage of Newport alongside a war heritage for all generations to attend. Furthermore, our Hybrid offers a commercial sector following the journey of the museum where the design promotes the open connection between individuals through open spaces and activities for all audiences. The open circulative design allows for the succession of easy and flowing access to light and ventilation while standing as a significant landmark on the revitalised site of Newport.
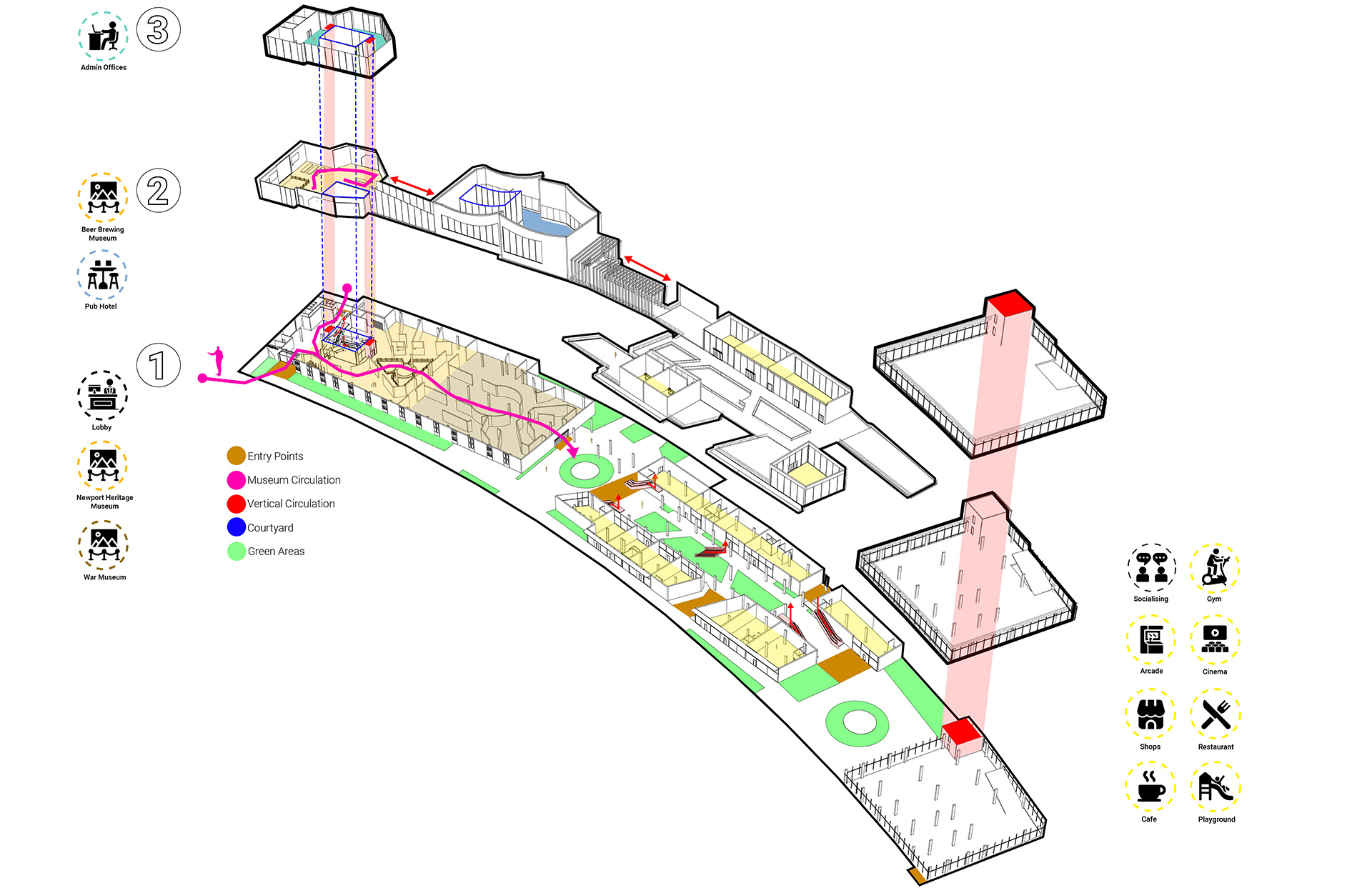
Programs & Circulation for The Hybrid
This exploded axonometric shows that the design presents a free-flowing courtyard typology approach, with central spaces and green areas to invite people and promote connection.
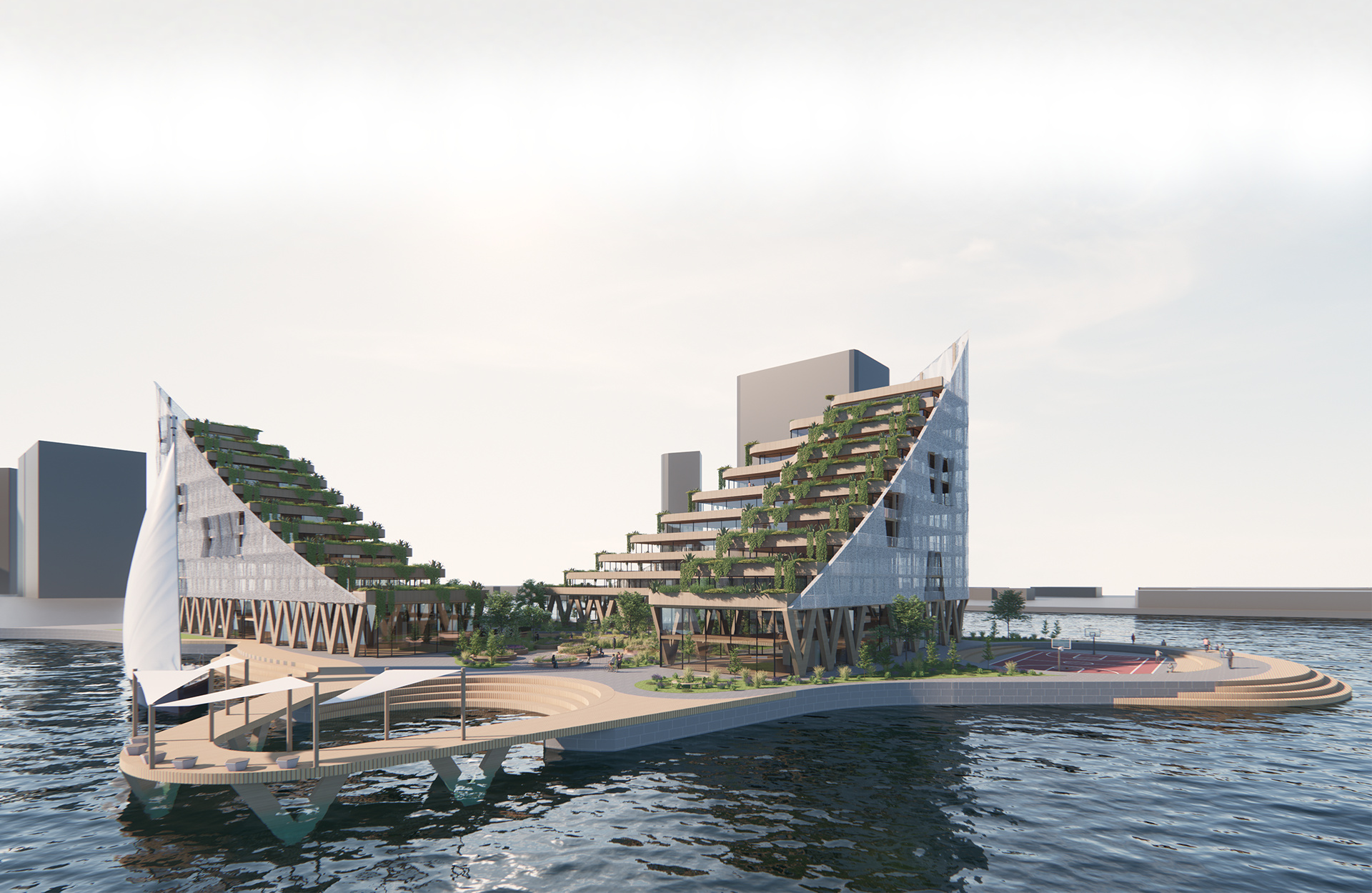
Pyra Harbour
Pyra Harbour is a student accommodation with additional programs situated at North Wharf in Docklands. Its intention is to revitalise the unused site, which has many potential. Designing an engaging and inviting building with activities that seek others was pivotal for this project and using the water to pursue that connection was important.
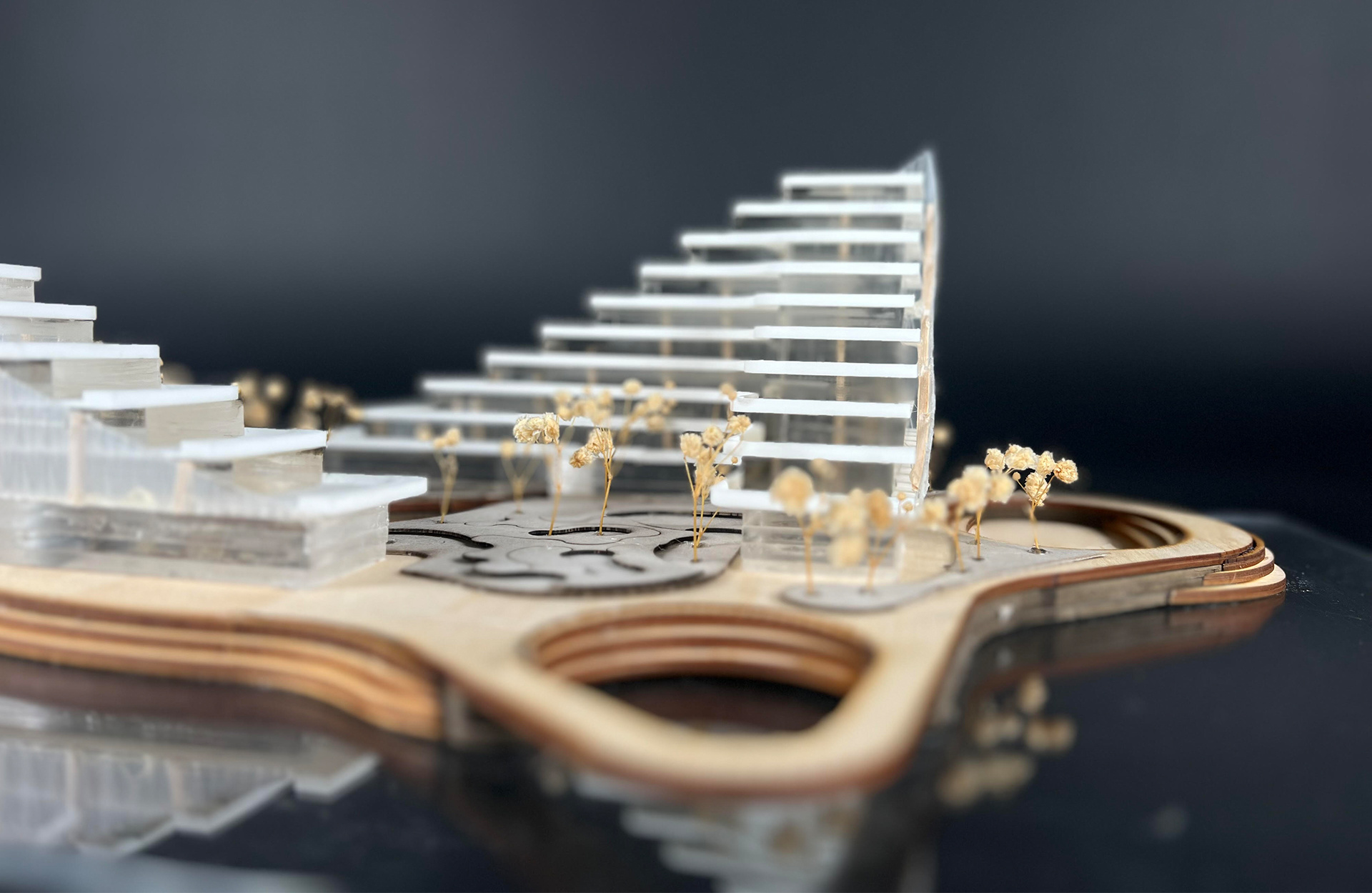
Pyra Harbour Prototype
A physical model that showcases the important aspects and details of the project at a close scale which the audience can interact with and visualise.
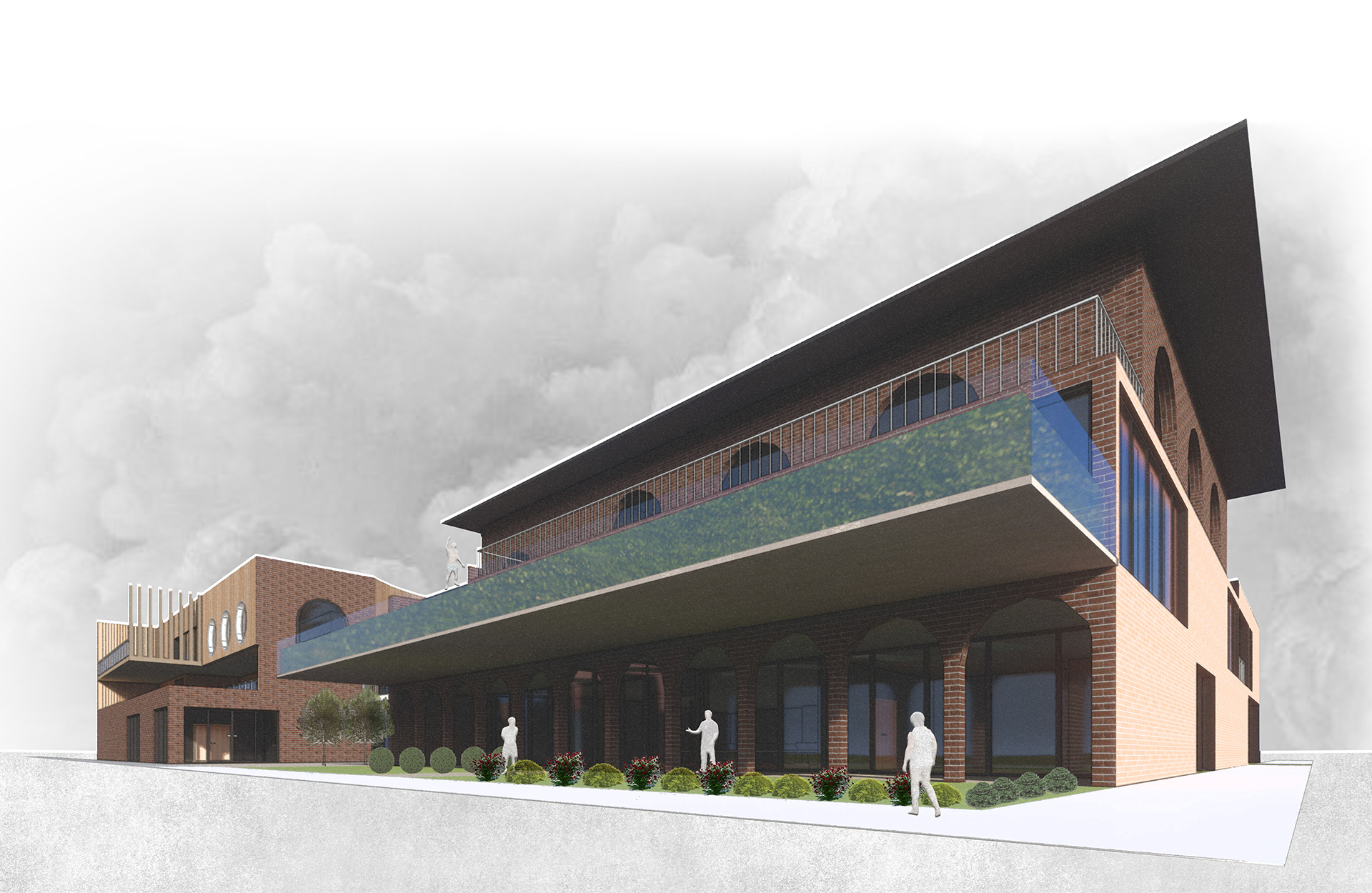
Forever Active Centre
This project located in Vere Street, Abbotsford, presents a senior housing development that promotes physical activity and social engagement for all generations. This was achieved by catering to the requirements and desires surrounding elderly people while also accounting for the youth. Implementing programs such as a gym, an engaging swimming pool visible from the highway, an arcade and socialising areas invites the elderly to take part in these programs and forms a multi-generational connection.