Lovely to make your acquaintance, I’m Tana, I'm a passionate creative who values all design work down to it's little detail. I adore creating aesthetically pleasing visualization of every project I embark on but especially solving issues through the built environment to serve the community. Throughout my journey at Swinburne, I've picked up many skills and learnt from many great voices from my peers to my tutor and I believe I've built myself up to be ready for all my challenges ahead.
Sokvattana Chhun
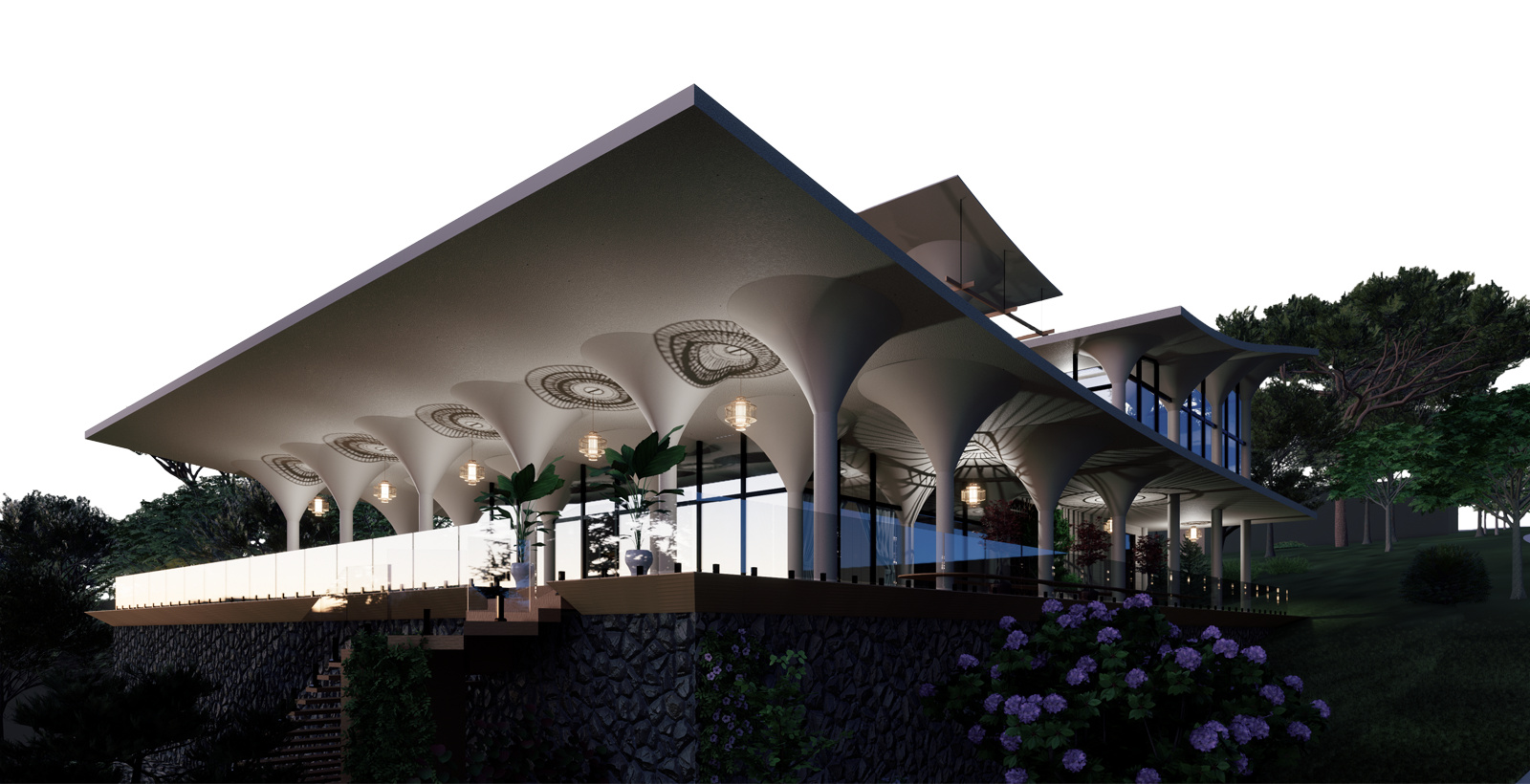
ARC20001_Villa Verde Olive Guest House
Villa Verde is design specifically to respond to the problem that newer generations face which is the disconnect to the matriarch of the family. We want to find a way for family members to reconnect with the matron figure and that was through the size of this building, specifically to accommodate a big and open walk way with visuals to match through the use of arch-way columns.
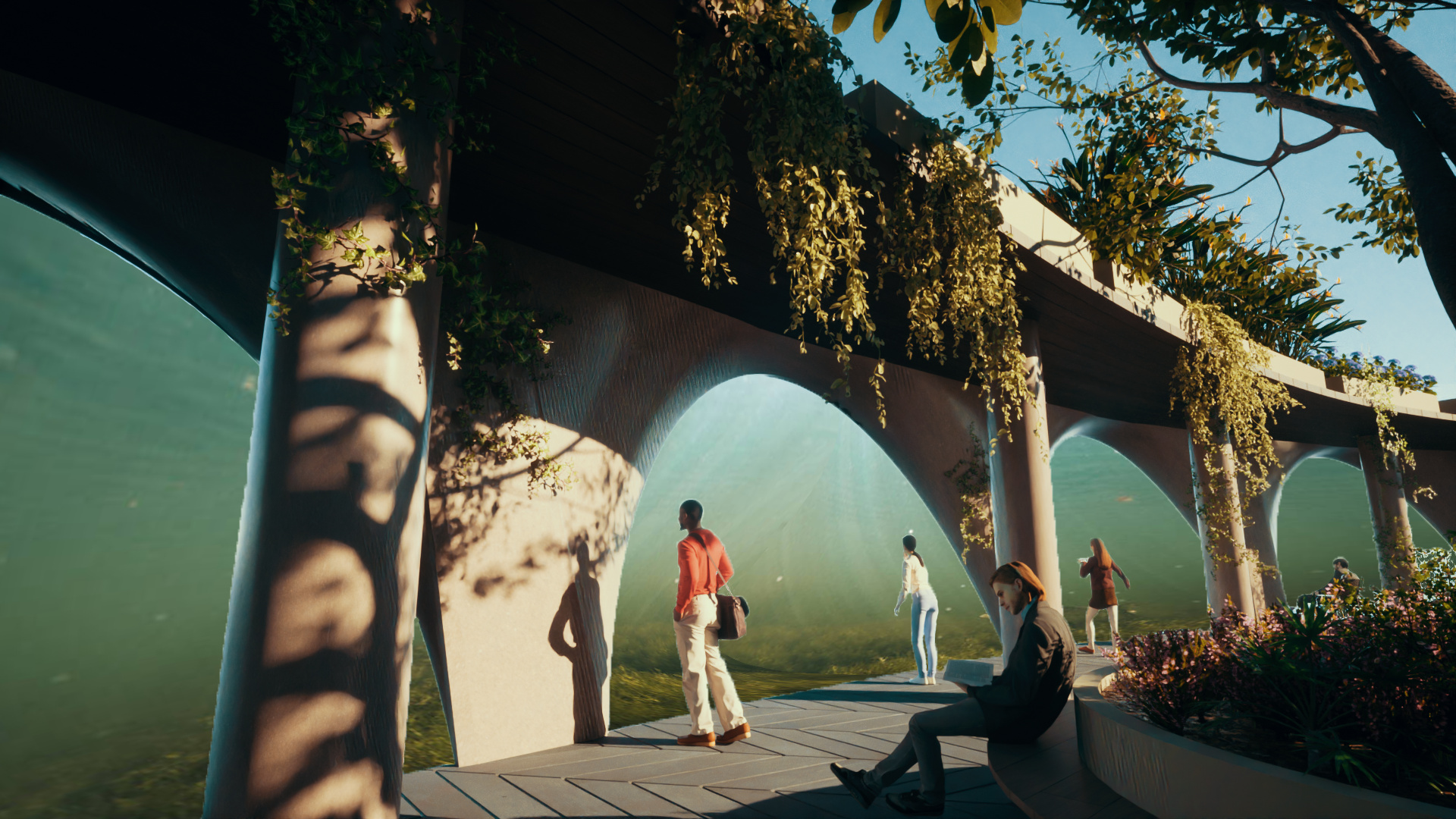
ARC30001_The Wandering
A view of the semi-underwater courtyard for people to relax and view the conditions of the water along with allowing researchers to view flora and fauna or observe conditions.
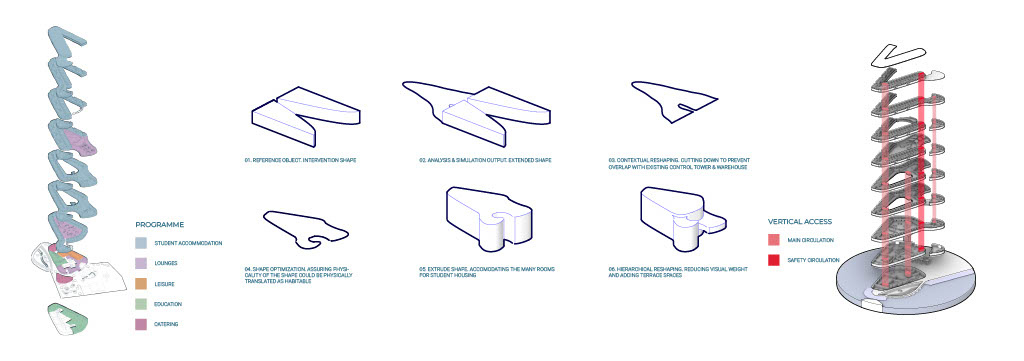
ARC30001_The Wandering
In collaboration with Ben Mathias & Angus Baddley-Thompson. The Wandering envisions a student accommodation along the North Wharf Strip that engages in education with the surrounding water. It aims to provide a space that would attract students with amenities that will satisfy their needs and a comfortable living space, while also attracting other people to the site through having a marine viewing area, engaging with processes of water rejuvenation of the site and on-site laboratory for new innovations in the site’s renewal.
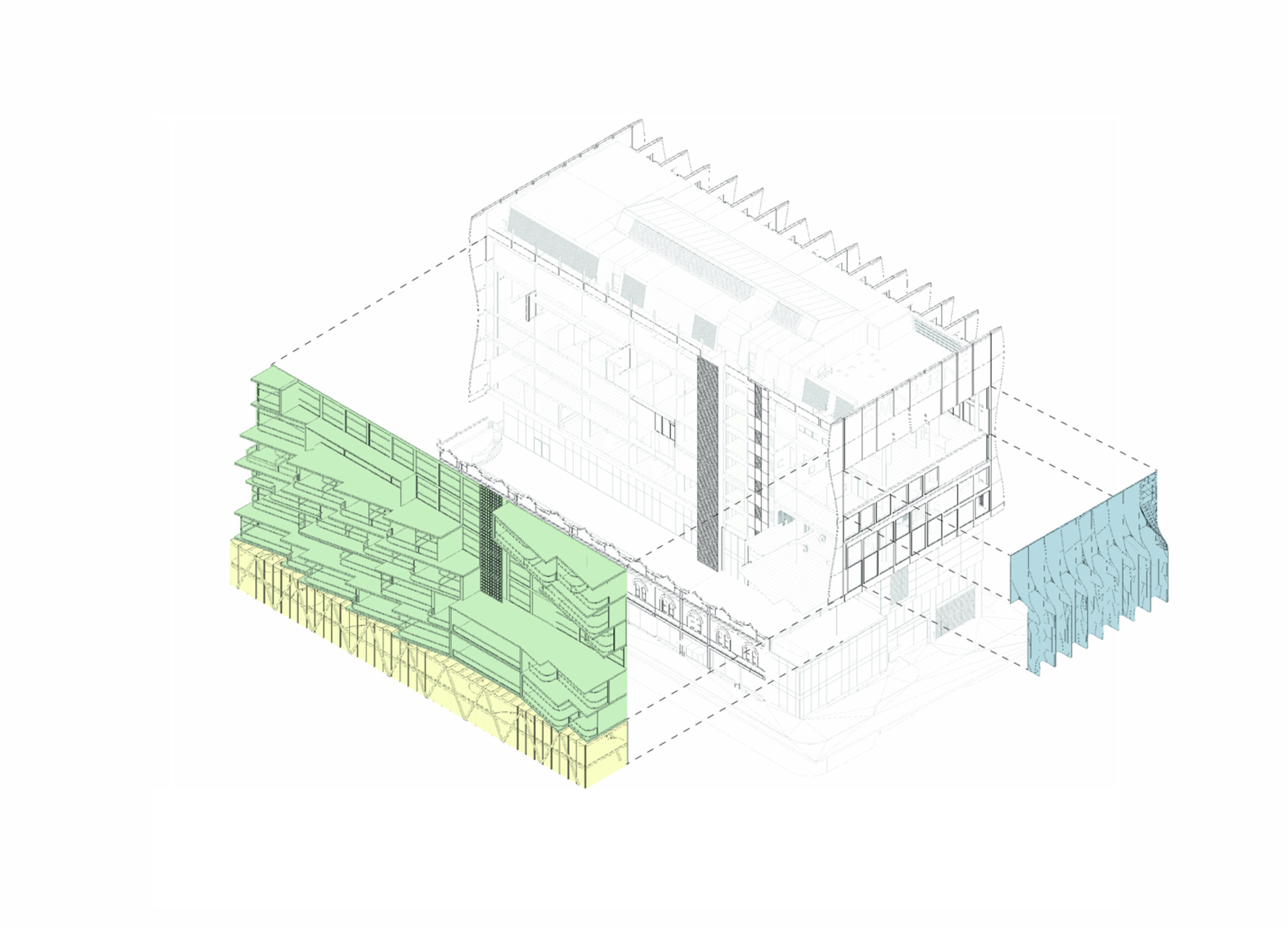
ARC30004_Reaching Out
In collaboration with Anthony Kalidoudis & Geneva Bates. Reaching Out is a refurbishment plan of the AMDC building retrofitted to improve student's mental health, foster a sense of collaboration and greening a vertical structure. The facade was redone to maximize the views and in turn also reshape the interior challenging the look of a traditional classroom.
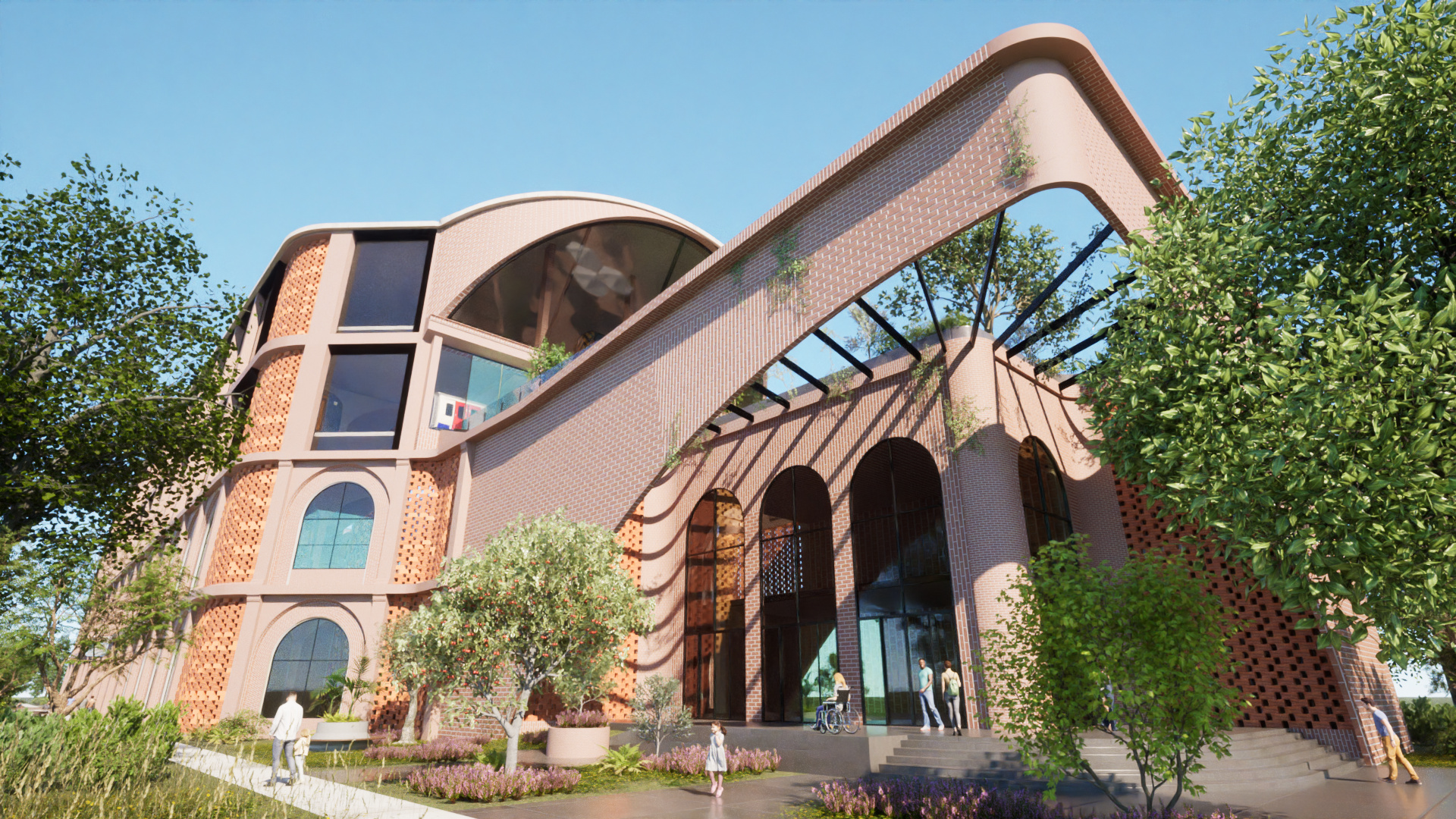
ARC30002_The Vestige
The Vestige envisions a railway museum that can revitalise the culture of the surrounding Newport area of Melbourne, Victoria. Proposed to be a central creative hub, it’s a marriage between the industrial and the modern with the use of brick, carbon metal and the use of the arch language on the bottom half of the building transitioning to a modern look of the same material on the top half. The main feature of the museum is the leveled train ramp displaying all the items with a big central covered courtyard filled with greenery.