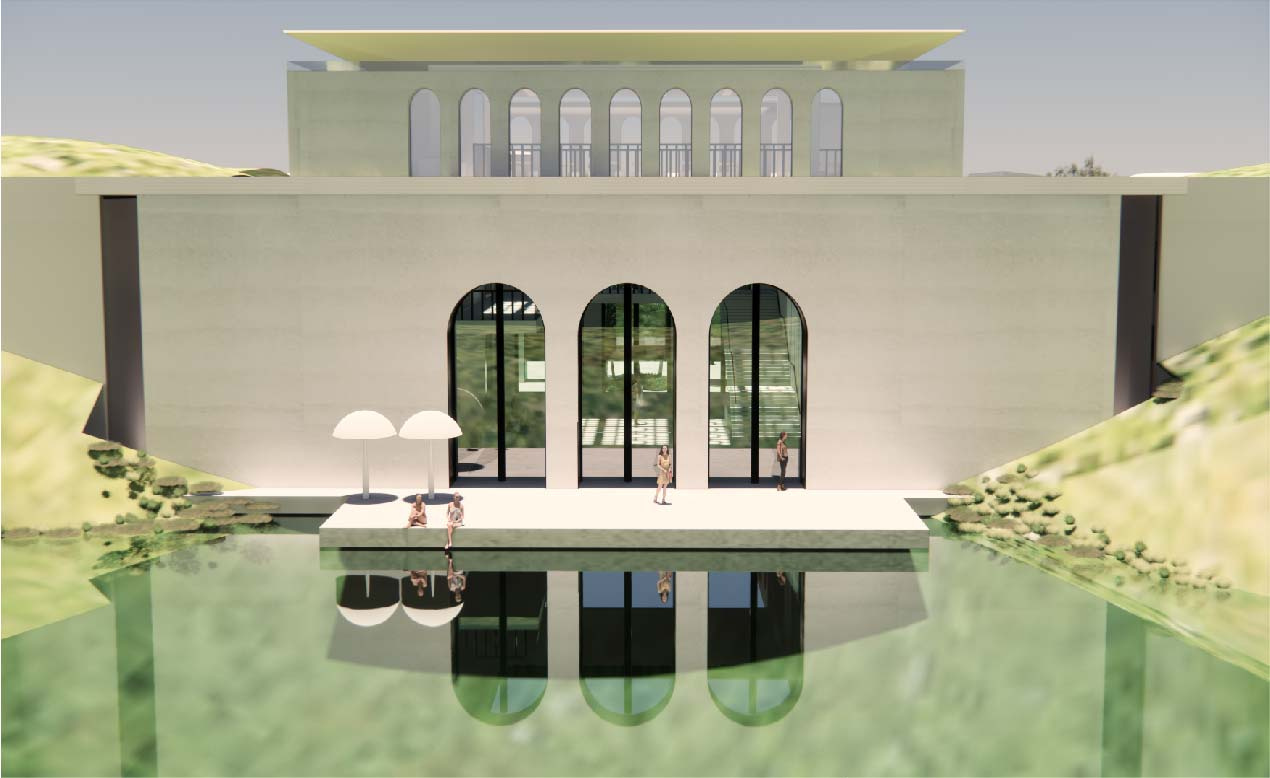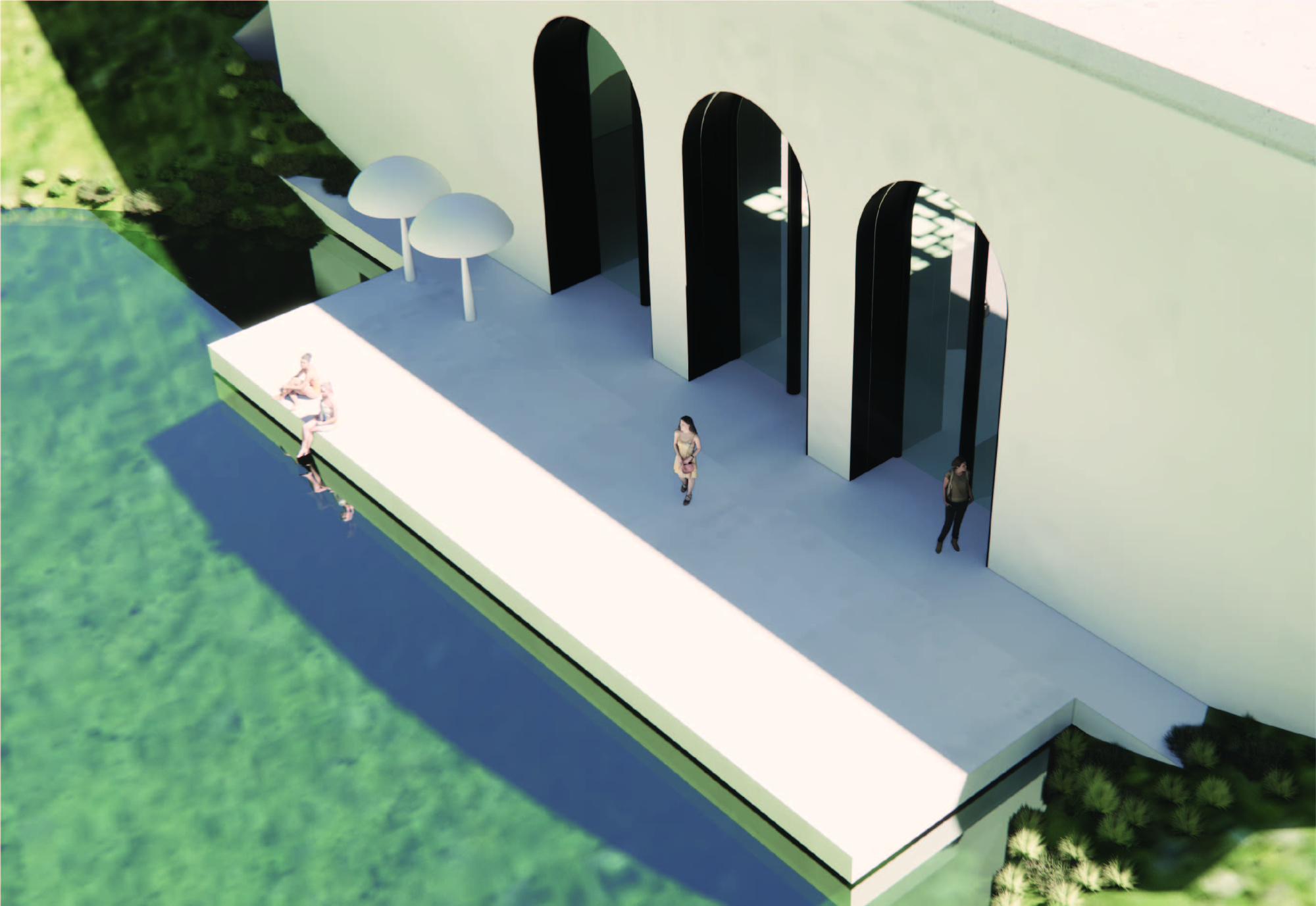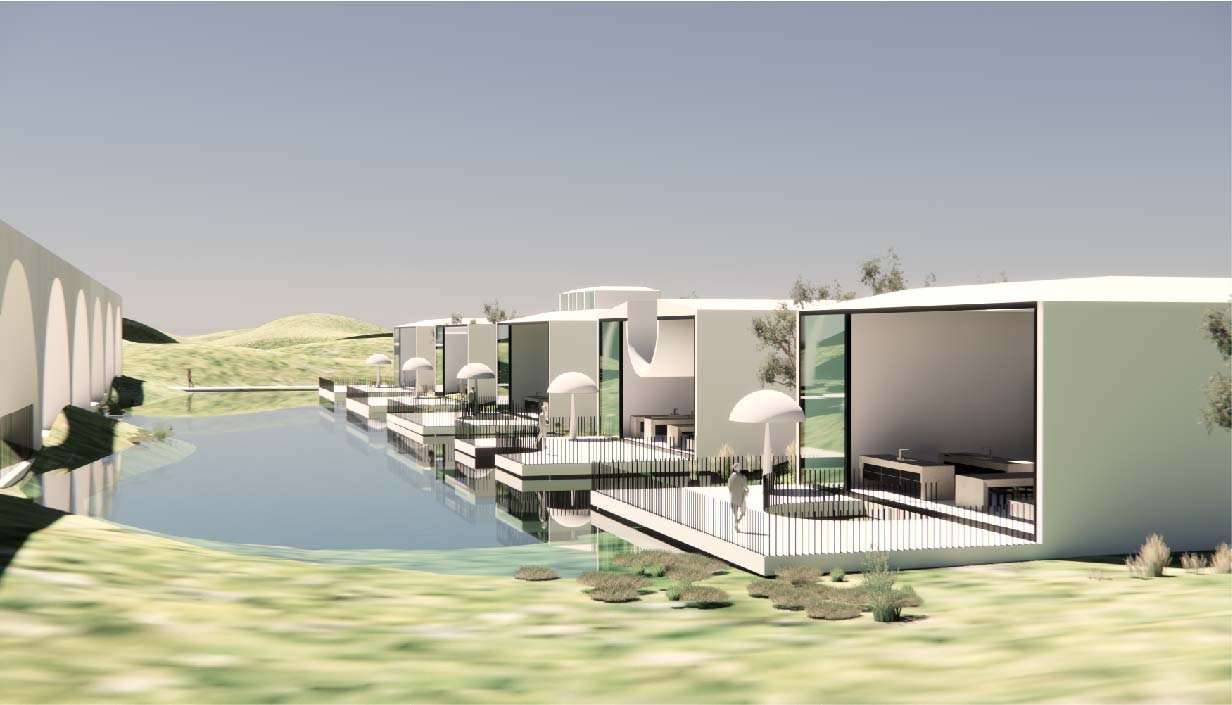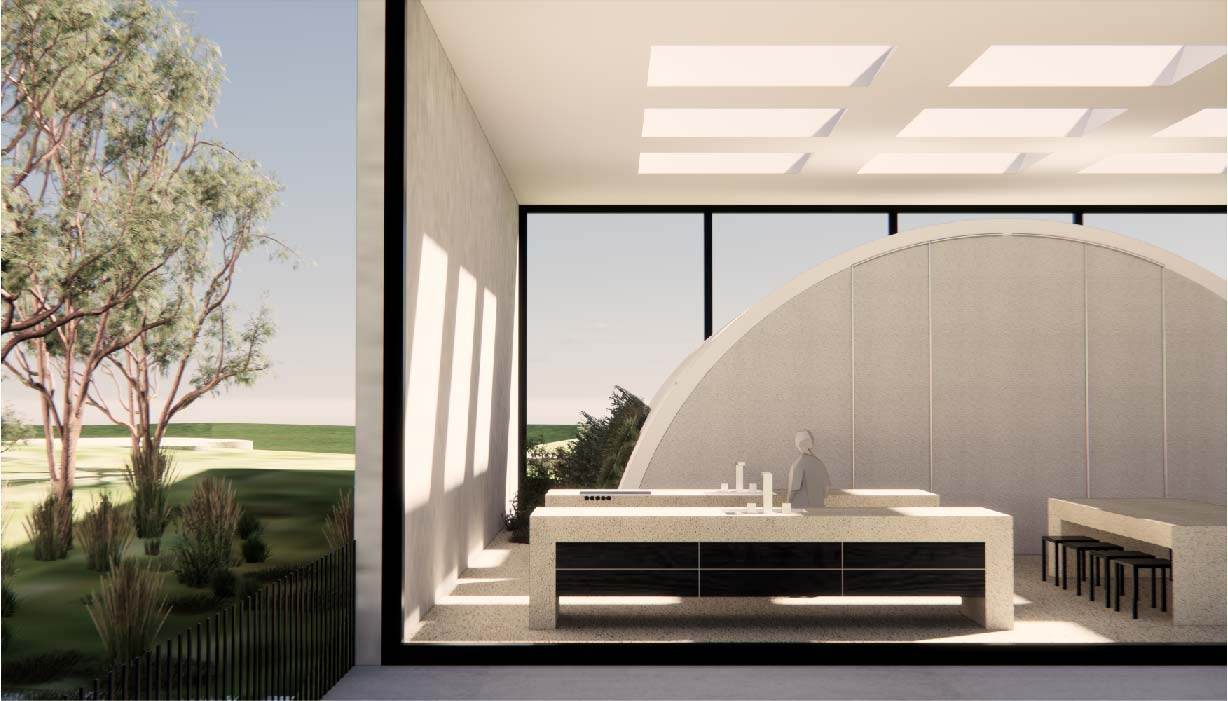As a dedicated designer, my journey in the world of design has been shaped by a commitment to producing enduring designs. My professional ethos revolves around the belief that design is not merely about aesthetics; it’s about creating spaces and experiences that resonate with individuals and stand the test of time.
With a discerning eye for geometry and balance, I embrace the challenge of merging classic design styles with contemporary upgrades. My passion lies particularly in the beauty of the 1920s and 1930s, where original California Spanish design exemplified an era of artistry and craftsmanship that continues to inspire me. This appreciation for historical context allows me to infuse a sense of timelessness into my projects while ensuring they feel fresh and relevant.
Every project I undertake is a reflection of my belief that successful design must bring forward the elegance of classic styles while embracing innovation.
From a young age, I found myself captivated by the beauty of California Spanish style architecture. This architectural style isn’t just about structures; it embodies a lifestyle that resonates with the harmony of nature and warmth and homely spaces. As I delved deeper into my studies, this fascination guided me toward becoming a designer who values not just the aesthetic appeal of a space, but its ability to inspire and uplift those who inhabit it.
Beyond architecture, art and painting serve as my creative outlets and in pursuit of a balanced life, I enjoy hiking and skiing and the connection with nature that these activities provide.
Lighting design is another significant aspect of my work. I view light as a powerful tool that can transform spaces, the way light fixtures enhance a space and casts shadows and creates warmth, adds an intangible quality to architecture. My aim is to harness this potential in every design.
In my journey as a designer, I strive to merge my love for California Spanish style architecture with these diverse interests, creating spaces that tell a story, nurture well-being, and respect the beauty of life in all its forms.




