My interest in Architecture stems from a deep fascination with the ways in which space can influence human experience. Over my time studying Architecture and Interior Architecture, I’ve developed a particular interest in two key areas: residential architecture and gallery spaces. While these might seem distinct in their function, I see strong connections between them, particularly in how they shape our daily lives and interactions with the built environment. This portfolio showcases residential architecture, gallery spaces, and publication design, utilizing Revit, Rhino, and the Adobe Suite. These projects emphasize my skills in documentation, creativity, and artistic direction.
Saskia Ventouras
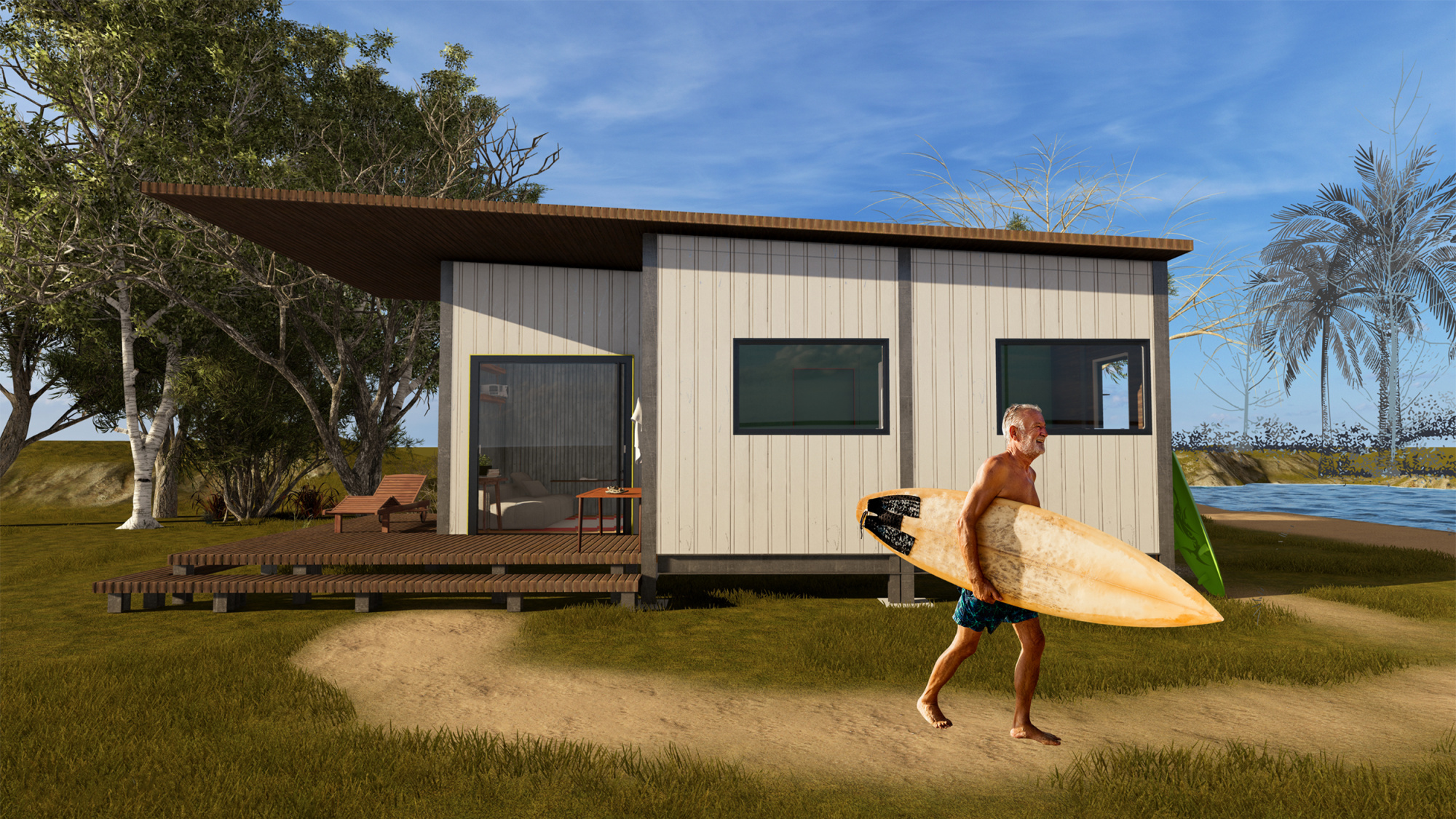
Coastal Unit
The movable housing initiative is an Industry Linked Project in collaboration with Homes Victoria, aimed at developing 5x8 meter homes that are accessible to individuals of all abilities and adaptable to a variety of sites.
Creating a movable modular house designed to accommodate people from all walks of life and a wide range of ages. This movable house will offer comfort and stability at a lower construction cost.
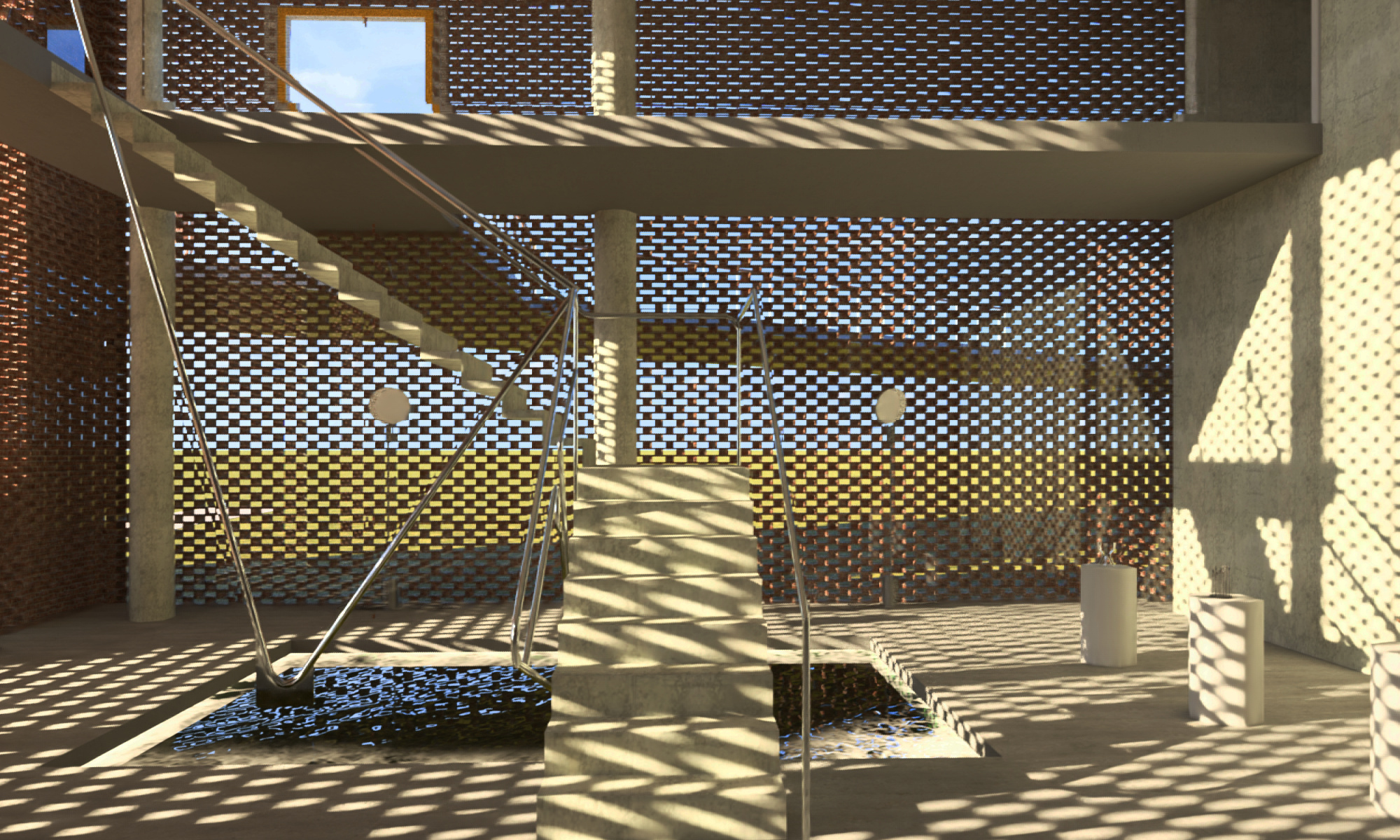
House of Ceramics
This architecture project focuses on meaning of space in conjunction with sustainable design, through using materials and the sun allocation to provide thermal regulation. I explored the use of negative space used in an art gallery setting or an event space.
My personal narrative has always been to explore the meaning of a space and how humans interact with the idea of emotions and dreams. How materials, light, colour and space can evoke dreams, memories and feeling towards themselves and others. I grew up in a small country town where there were little activities, allowing the beauty in everyday life to shine through.
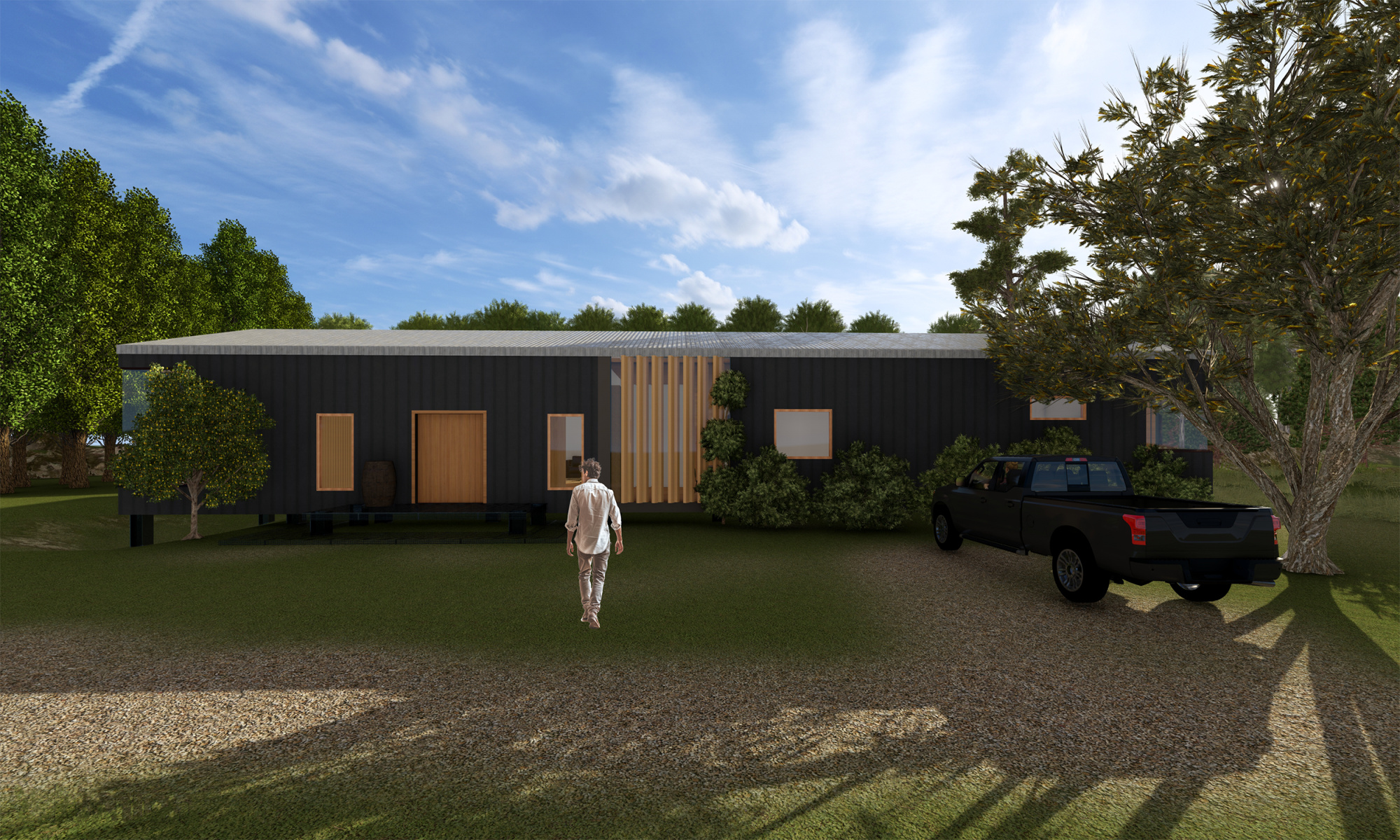
Tres Domas to be.
For my capstone project, I designed a home curated for intergenerational, shared, and co-living arrangements—an adaptable space that can be customized to fit various sites and environments. This next design is a modular, prefabricated house constructed off-site, often in a warehouse setting, allowing for efficient assembly and reduced on-site work.
The house draws inspiration from a barn-like structure, featuring high ceilings and a corrugated exterior, combining rustic charm with modern functionality.
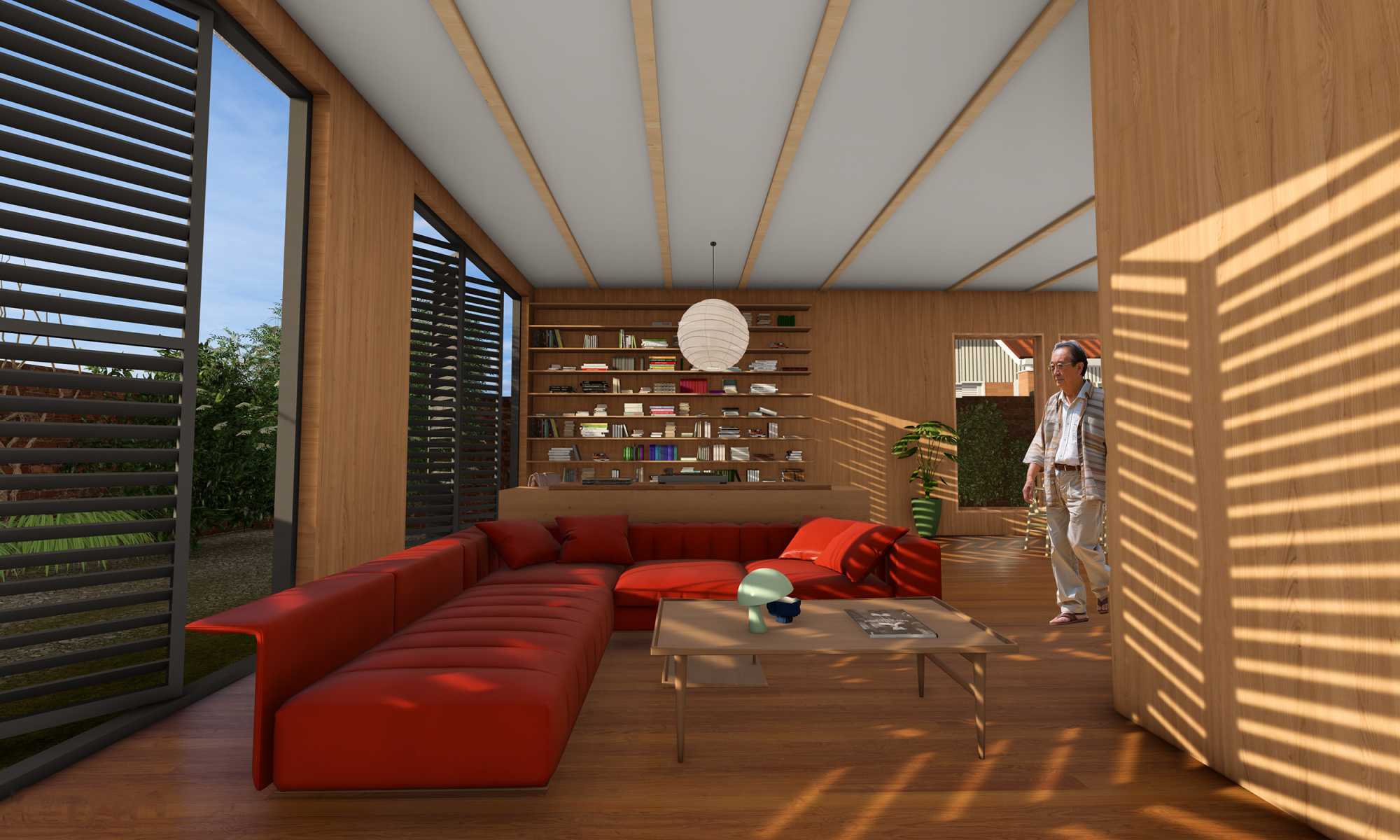
Tres Domas to be.
This piece represents a variant of my modular house capstone. The interior render takes inspiration from Mid-century design, incorporating exposed beams, warm materials, and a cozy library space complete with a record player.
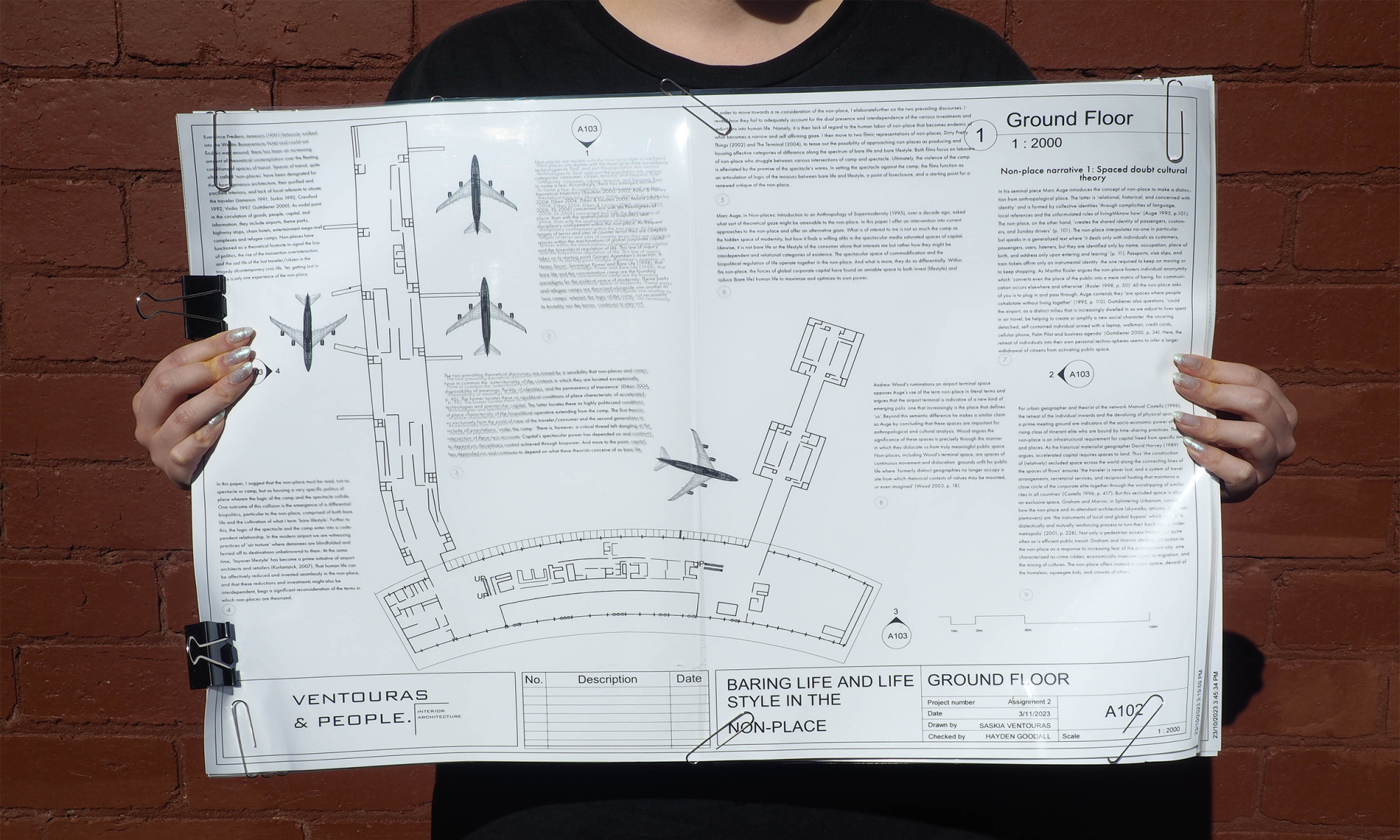
Baring life in the non-place
For this project, my goal was to reimagine the presentation of textual content by moving away from the conventional modern booklet layout. I chose to create A3-sized plans, integrating drawings with overlaid text for a visually immersive experience. The design centers around airport floor plans, adopting a conceptual approach rather than the standard A4 booklet format, allowing for a more expansive and engaging layout. This piece is printed on 200gsm A3 pages, with A3 transparent sheets featuring text placed on top, held together by clips. This design allows the reader to interact with the work, either by removing the text to focus solely on the drawings underneath or by enjoying the text and drawings together as a cohesive whole.