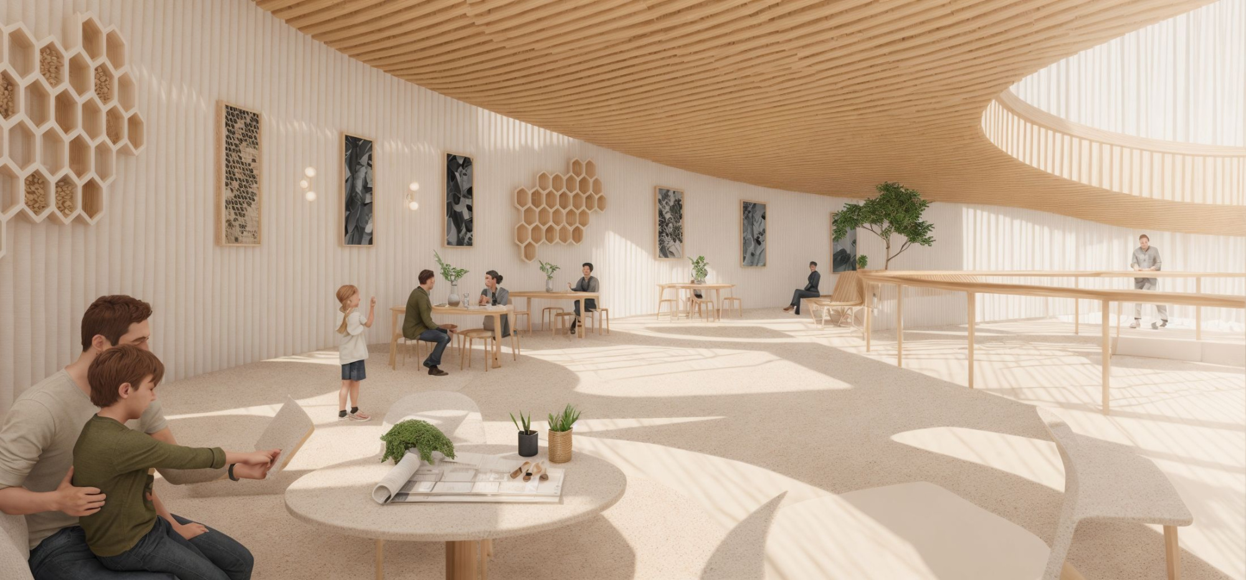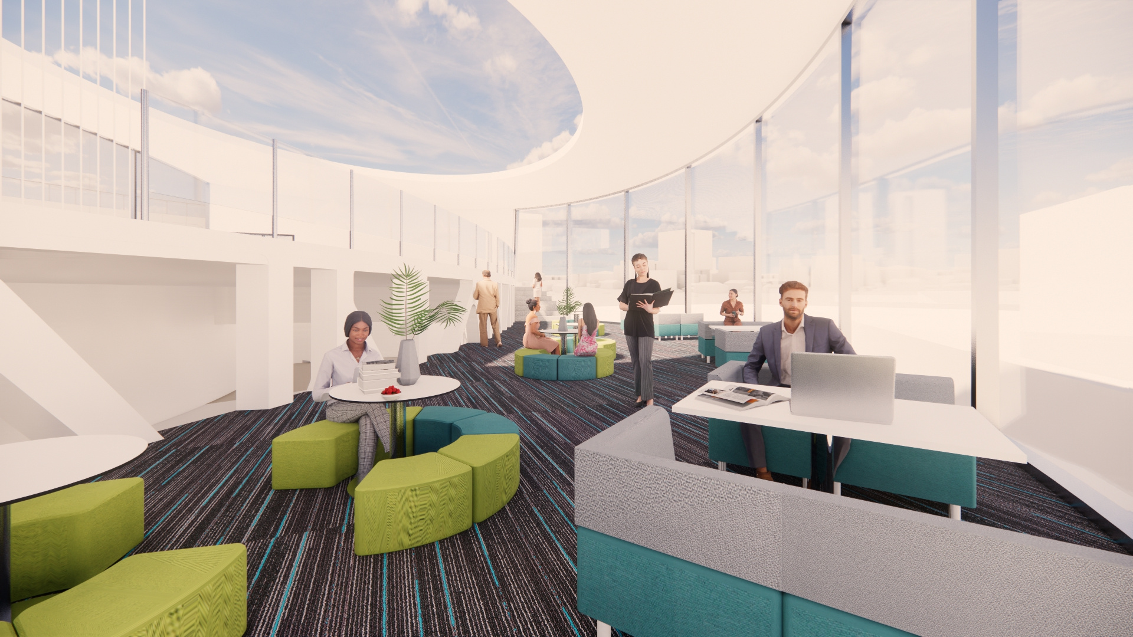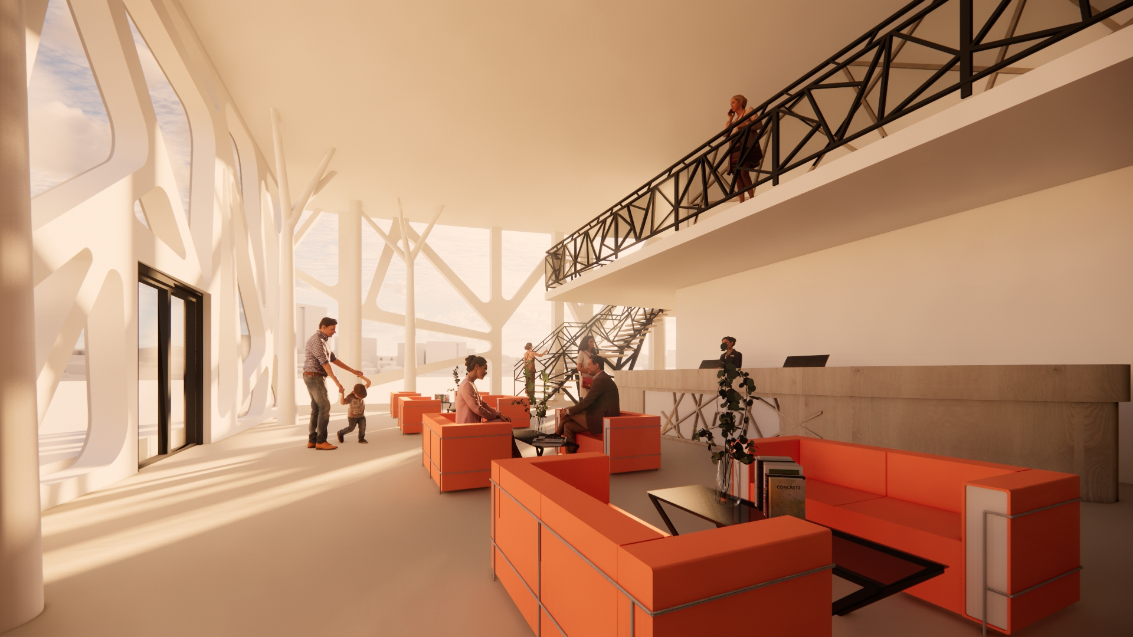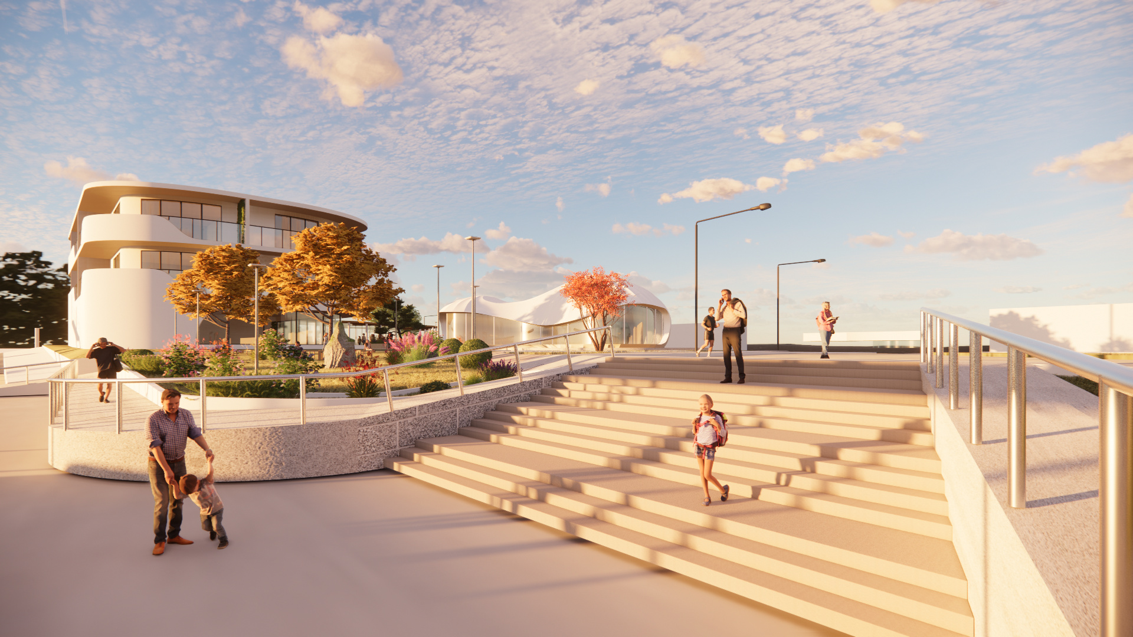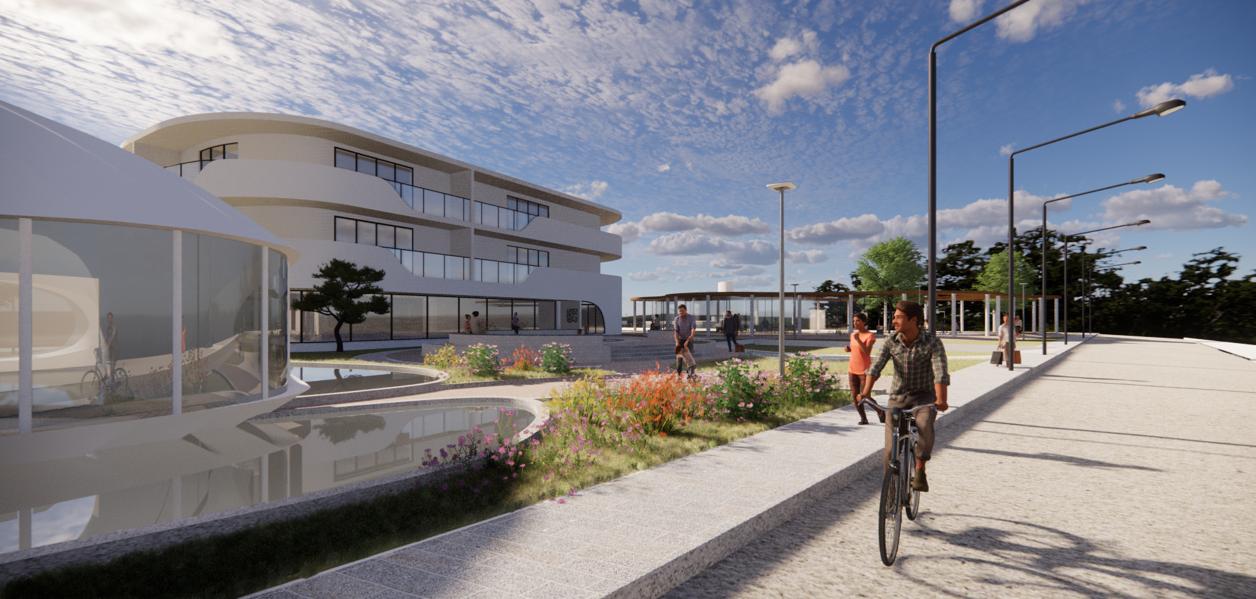As an interior architecture student, I am deeply passionate about designing spaces that seamlessly integrate functionality, aesthetics, and the human experience. My academic journey has been driven by a curiosity for innovative design and a commitment to creating environments that inspire, engage, and enhance daily life. Through my studies, I have explored the intricate relationship between built environments and their users, focusing on thoughtful design solutions that prioritize both practicality and emotional connection.
From analyzing spatial layouts to experimenting with materials, lighting, and textures, I have developed a strong foundation in designing environments that reflect the needs and aspirations of those who inhabit them. My work often emphasizes creating spaces that encourage interaction, foster creativity, and promote well-being. This approach aligns with my belief that interior architecture has the power to transform the way people live, work, and connect.
Collaboration and adaptability have been key to my growth as a designer, enabling me to respond effectively to diverse project challenges. With a dedication to enhancing the interaction between people and spaces, I am excited to carry this vision forward in my future career. I look forward to continuing to explore innovative ideas that make a meaningful impact on communities and the built environment.
