Hi, I'm Mollyna, an interior architecture graduate driven by the principles of minimalism and sustainability. My design approach prioritises creating spaces where carefully chosen materials shape the atmosphere, balancing visual refinement with functional optimisation. Growing up in a close-knit community has profoundly influenced my work, inspiring me to design environments that foster interaction, connection, and creativity. I am deeply committed to sustainable architecture, particularly energy-efficient designs and conscious material selection. For me, architecture is not merely about constructing buildings; it’s about crafting experiences and enriching the lives of those who inhabit these spaces. By focusing on minimalist aesthetics and sustainable principles, I aim to create designs that resonate with the essence of the communities they serve.
Chanmollyna Chhour
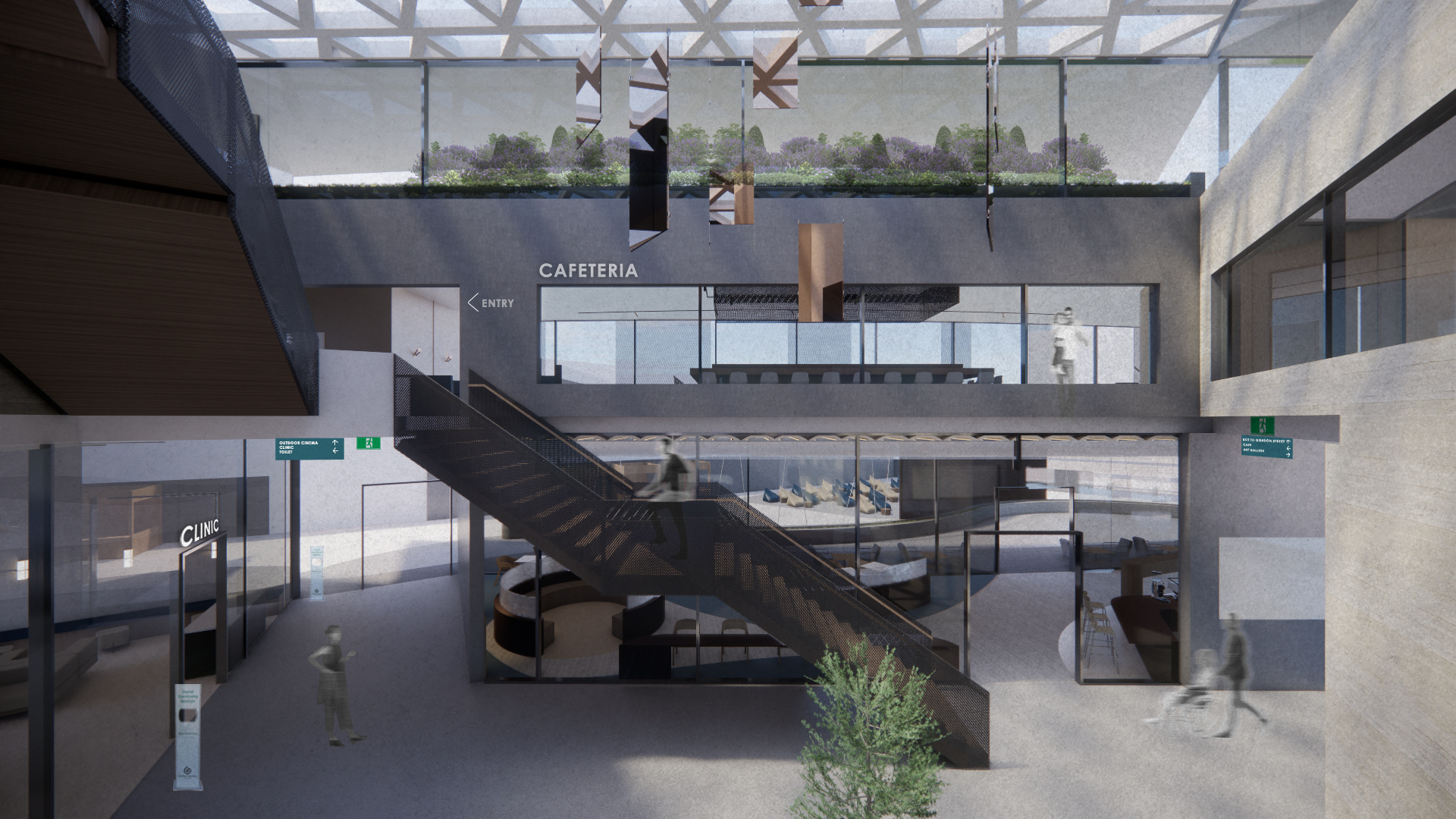
Converged Care: A Pre-Admission and Recovery Centre
Converged Care aims to design a supportive and adaptable pre-admission and post-recovery centre that effectively caters to both long-term and short-term hospital patients, facilitating a seamless transition from home to hospitalisation and from hospital care to independent living. It explores how the integration of community engagement, social interactive spaces, entertaining spaces and therapeutic spaces can enhance patient’s mental health pre-admission and recovery.
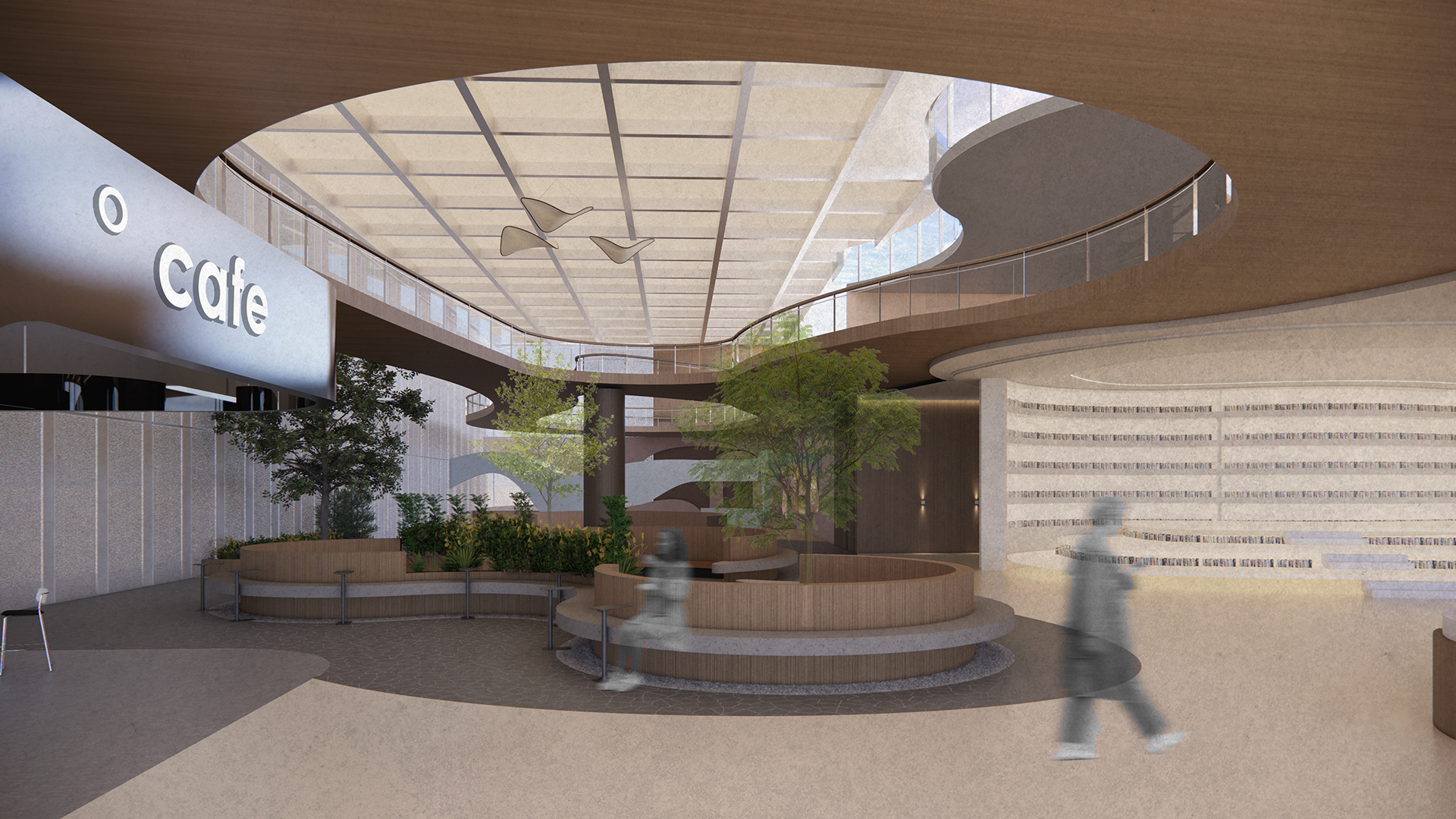
Healing in Healthcare: Reshaping The Public Space of Footscray Hospital
Healing in Healthcare aims to change human’s perception of hospital by elevating the public spaces within hospital design, not merely as functional areas but as vibrant centers of healing and community as well as enhancing the visitor experience and fostering strong community networks. The design promotes interactivity, wellness, and environmental harmony, particularly through the integration of indoor gardens in the lobby.
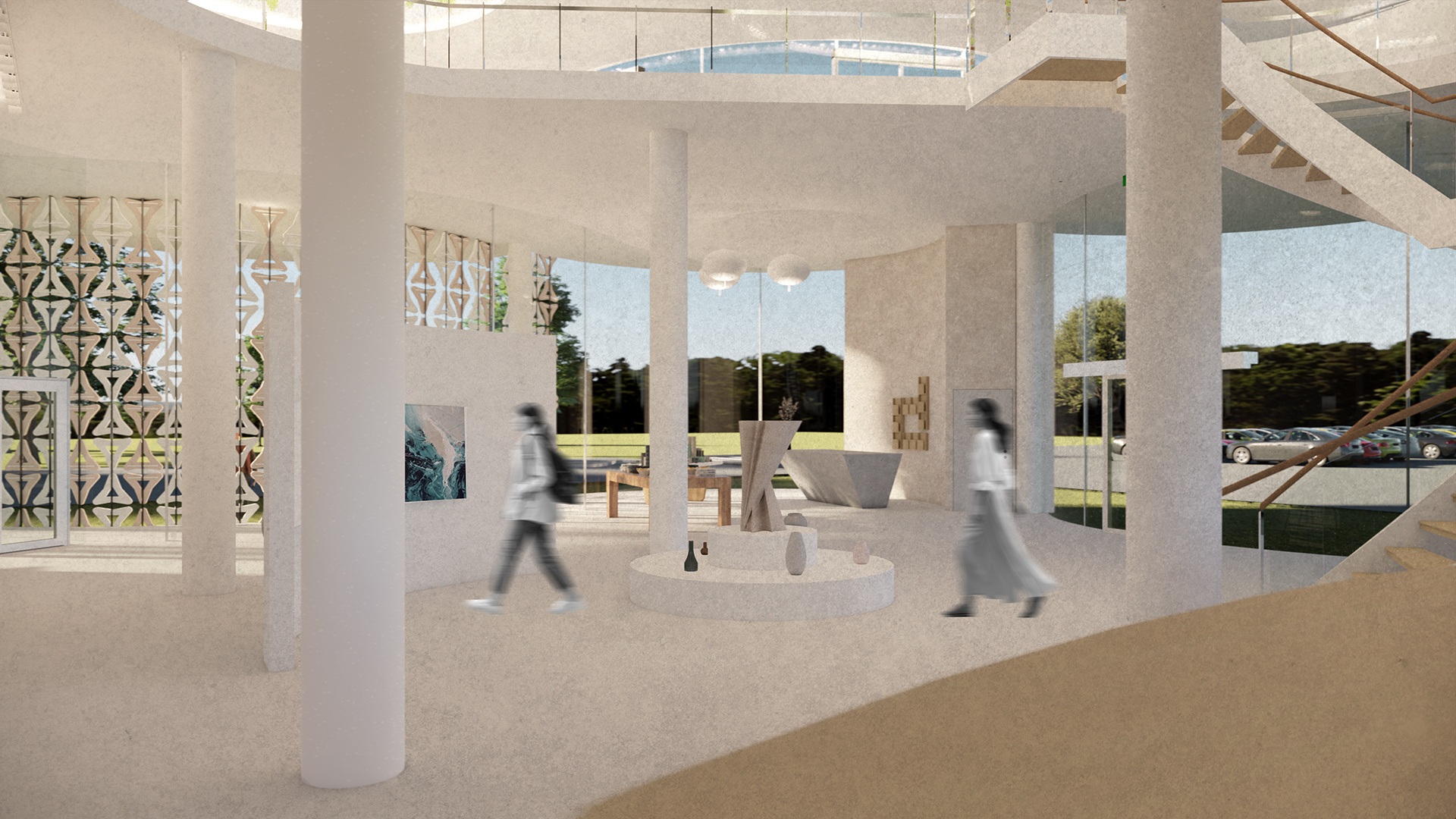
Artisanal Design Gallery: The Museum of Hand-made
The Museum of Hand-made is a project that embodies sustainability by
generating and maintaining its own energy, reflecting a commitment to
environmental responsibility. Designed as a self-sufficient, stand-alone
building, its primary purpose is to foster community engagement and
serve as a dynamic creative space for local artists and residents. The
museum not only promotes artistic expression but also offers a welcoming
and secure environment for the community to gather, ensuring a space
that is both inspiring and comfortable for all who visit.
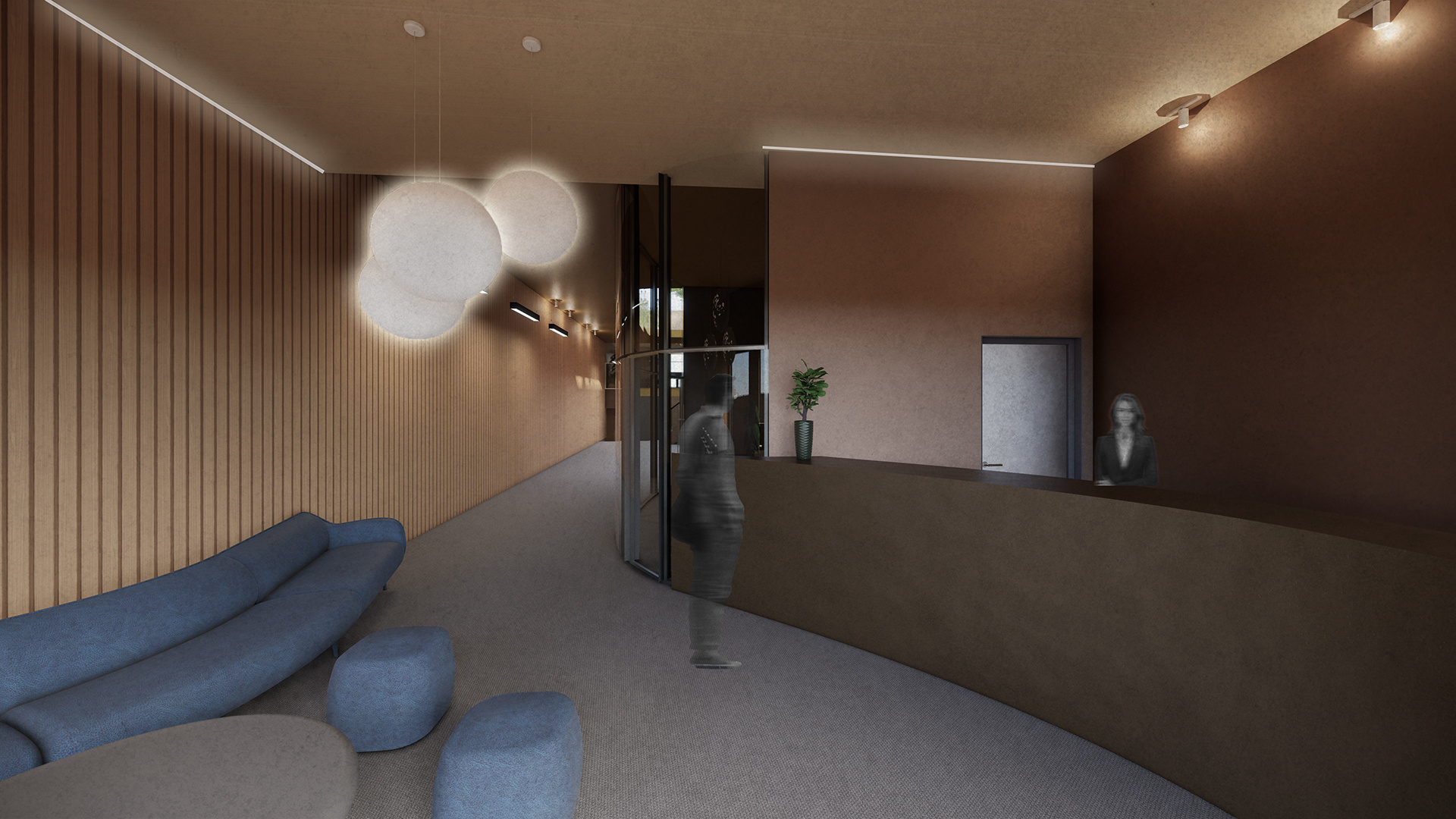
Synergistic Studio: An Architectural Studio
The Synergistic Studio is an architectural studio designed to bring together individual’s creativity into one space. The concept proposes to convert the existing building to a contemporary, timeless and residential-like working environment to promote employee’s productivity. In addition to the material’s choice, the space incorporates organic and wave-like shapes to generate a contrast from the exterior environment. The studio is equipped with programs including amphitheater, open collaborative workspace, individual workspace and open garden rooftop. The overall notion of this project studio is to encourage colleague’s interaction and discussion between one another in order to produce the best outcome for their group projects.
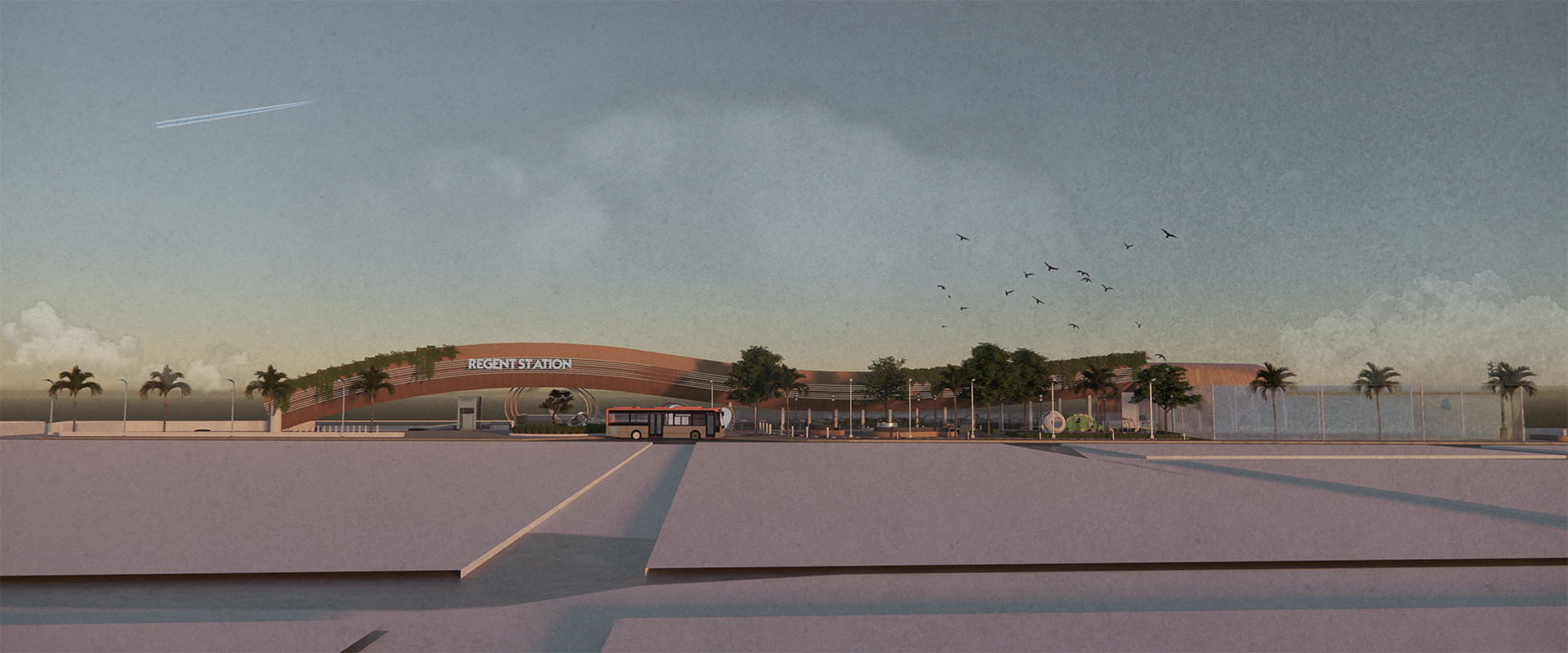
Blossoming Dorsal: Regent Station Re-imagine
Blossoming Dorsal is a re-imagined space of Regent Station, envisioned as a vibrant community space where locals can connect, socialize, and actively participate in initiatives supporting both physical and mental well-being. Serving as the "backbone" of the suburb, the station nurtures the lively spirit of the area by fostering a sense of belonging and providing a welcoming space for events, wellness activities, and communal gatherings. Blossoming Dorsal aims to create a harmonious balance between connectivity, health, and community engagement, breathing new life into the heart of the neighborhood.