It's Hoang Duy, a Vietnamese living in Melbourne. My design philosophy focuses on creating minimalist yet sophisticated spaces that emphasize harmony between people and their environments. I strive to craft designs that are both aesthetically pleasing and functionally optimized to enhance the user experience. Each project I undertake is an opportunity to explore and develop elements of connection—between people, between people and art, and between people and nature.
HOANG DUY LY
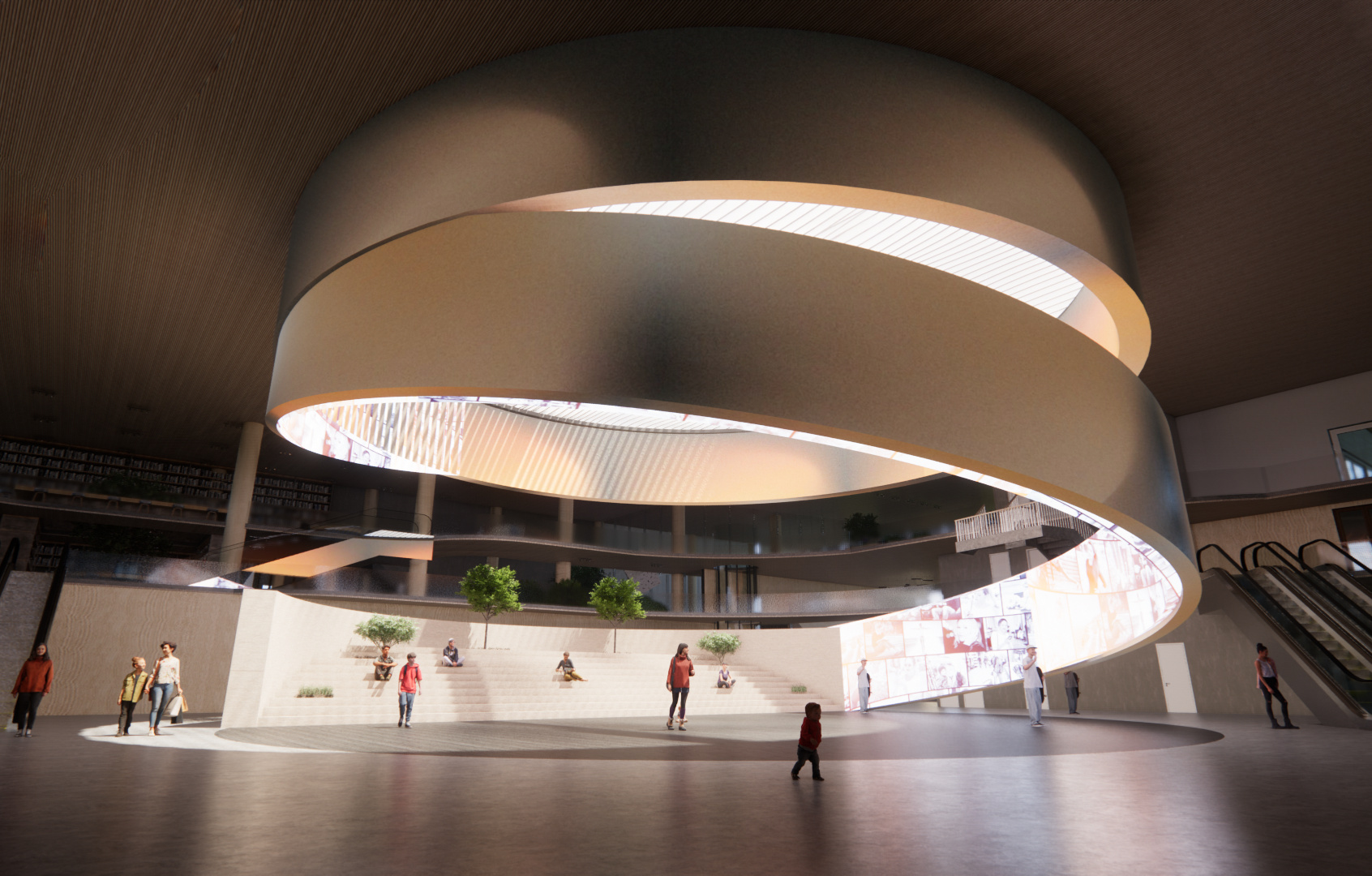
The Communication Void - Pulse - Art Community Center
The Communication Void is a central, open space within the building that enhances interaction and connectivity. Structured around a sculptural, ribbon-inspired form, it symbolizes unity and continuous flow between art and community, creating a natural gathering spot. Equipped with flexible seating and surrounded by digital screens, this area serves as a dynamic stage for art displays, interactive events, and community gatherings, blending natural light and spatial openness to foster connection and engagement among visitors.
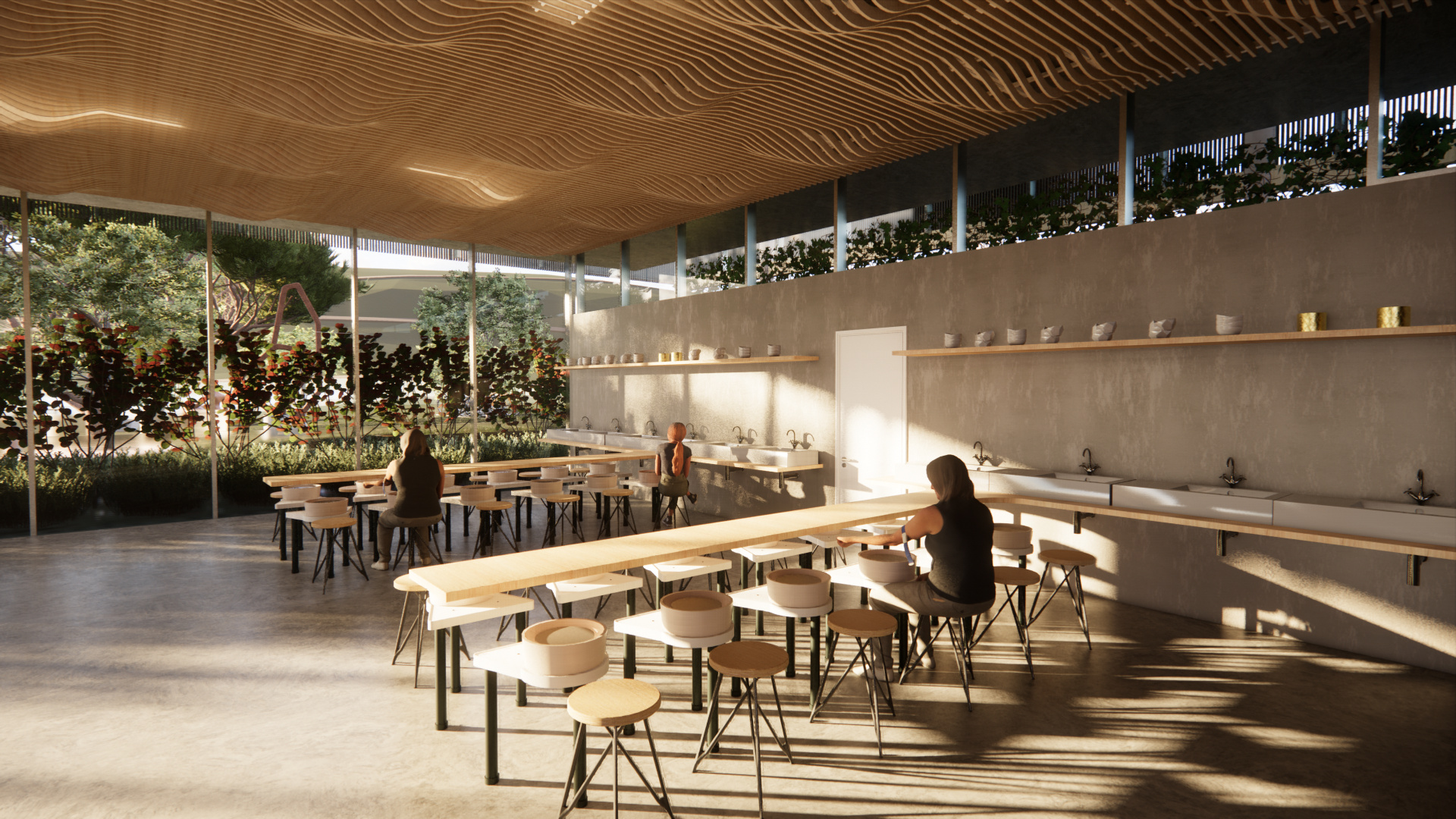
Open Workshop Space - Pulse - Art Community Center
The Open Workshop Space is an accessible, public area designed to foster creativity and collaboration among visitors. Without physical barriers like doors, the space invites spontaneous engagement, allowing everyone to join in at any time. It features community tables for group activities, private workshop stations, a photo spot for capturing creations, and a Wall of Creation to display work and inspire others. With optimized natural lighting and airflow systems to reduce the spread of materials' scents, this setup creates a vibrant, inclusive environment that balances practicality with creative energy.
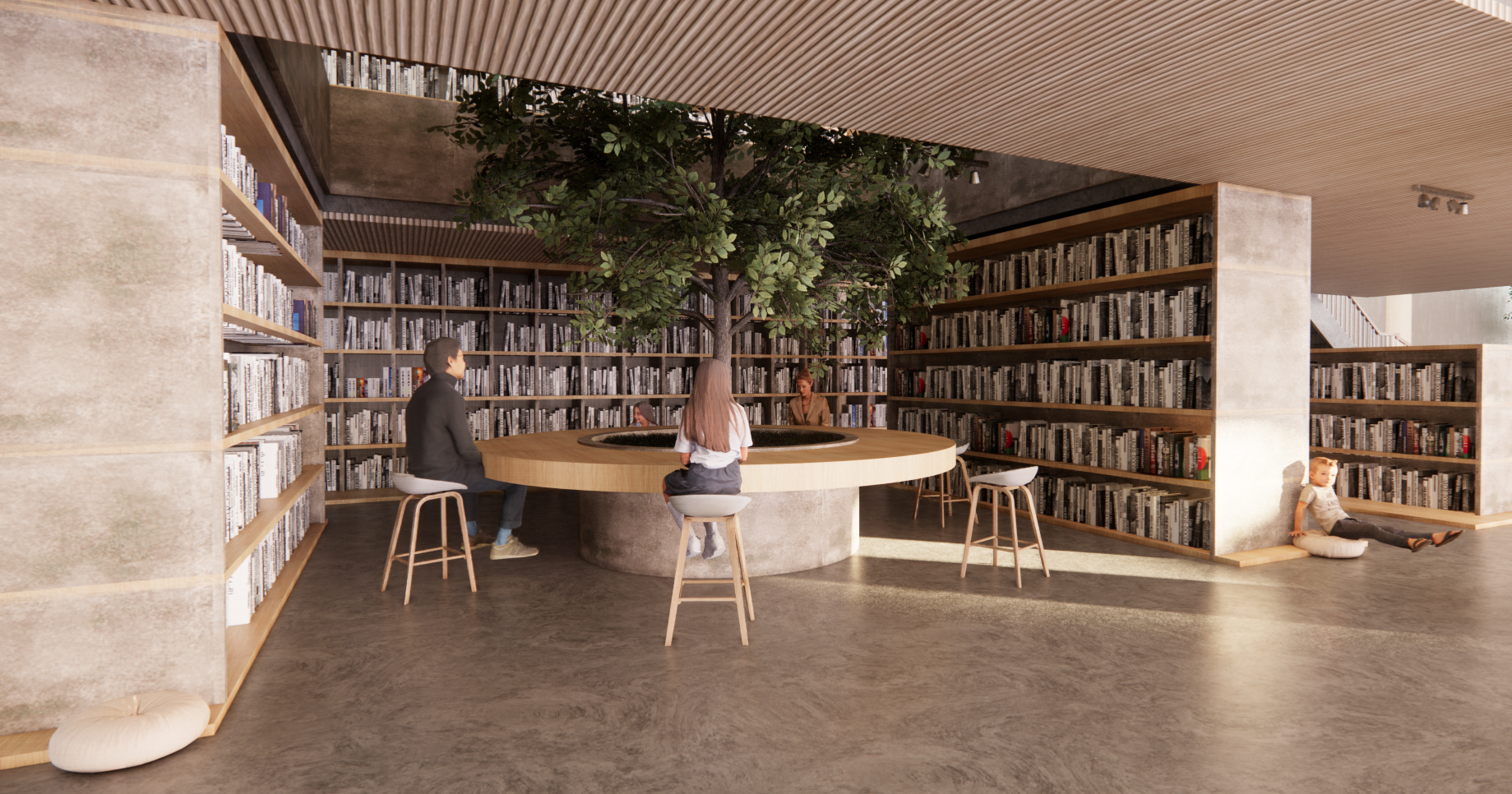
Library - Pulse - Art Community Center
The Library Space serves as a dynamic hub for freelancers, students, and anyone seeking a calm yet interactive environment to work, read, and connect. Designed with both indoor and outdoor seating, the library allows users to experience a balance between focused workstations and relaxation zones, including cozy chairs for quiet reading and tables with views of the surrounding landscape. Natural light flows throughout the space, creating an inviting and inspiring atmosphere. Although located on the first floor, this library embraces a flexible noise policy, reflecting its function as a social and creative extension of the center.
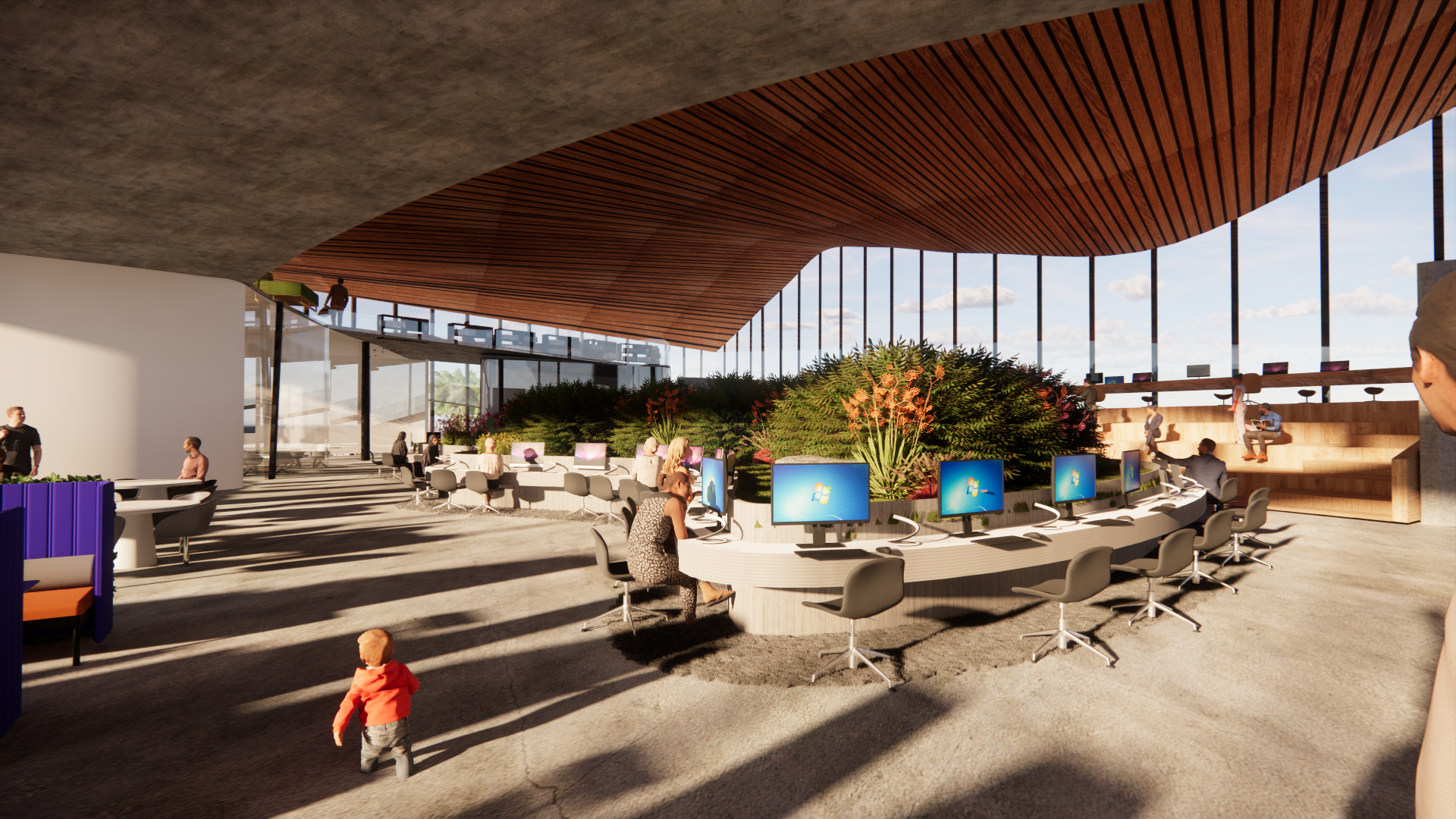
Co-working Zone - The G.A.P. - Co-working Space
The G.A.P. is designed to break down generational barriers and create an inclusive environment for people of all ages. With adaptable layouts and a mix of open and private workspaces, it encourages spontaneous interaction and knowledge-sharing. The design combines communal tables, cozy lounges, and breakout areas to foster generational connections. Warm lighting and natural textures add a welcoming feel, while accessible technology ensures ease of use for everyone. "The Gap" is more than a workspace—it's a hub for building community and bridging generational divides.
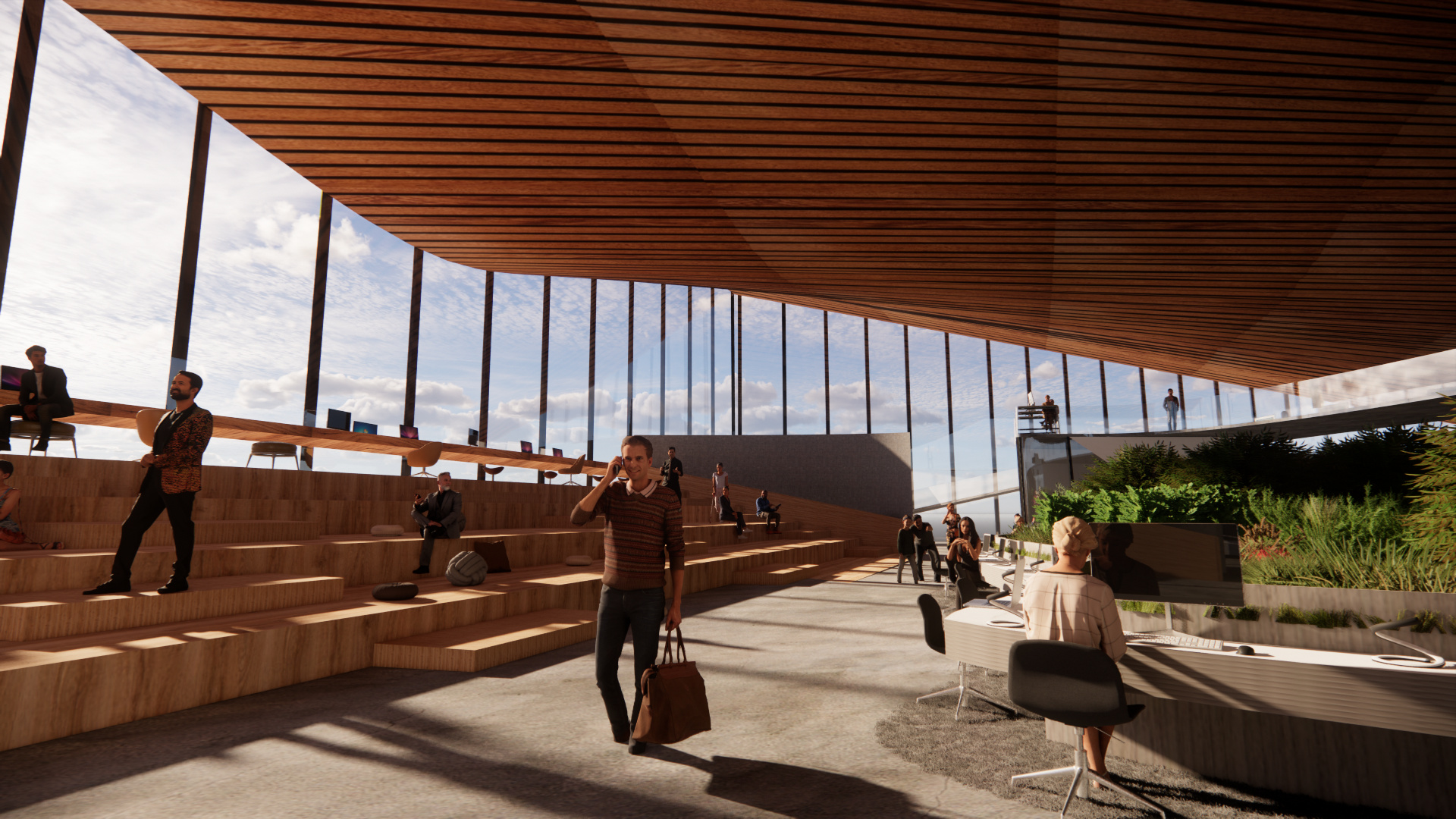
Co-working Zone - The G.A.P. - Co-working Space
The design combines communal tables, cozy lounges, and breakout areas to foster generational connections. Warm lighting and natural textures add a welcoming feel, while accessible technology ensures ease of use for everyone. The G.A.P. is more than a workspace—it's a hub for building community and bridging generational divides.