Peter is an emerging architect with a passion for creating spaces that foster community engagement, sustainability, and functional design. Currently completing a Master of Architecture and Urban Design at Swinburne University of Technology, Peter combines academic expertise with nearly two years of professional experience gained as an architect in India. Through this experience, Peter has contributed to a diverse array of architectural projects ranging from residential and commercial developments to large-scale landscape and urban design initiatives.
PRAVEEN PETER CHIRAYATH
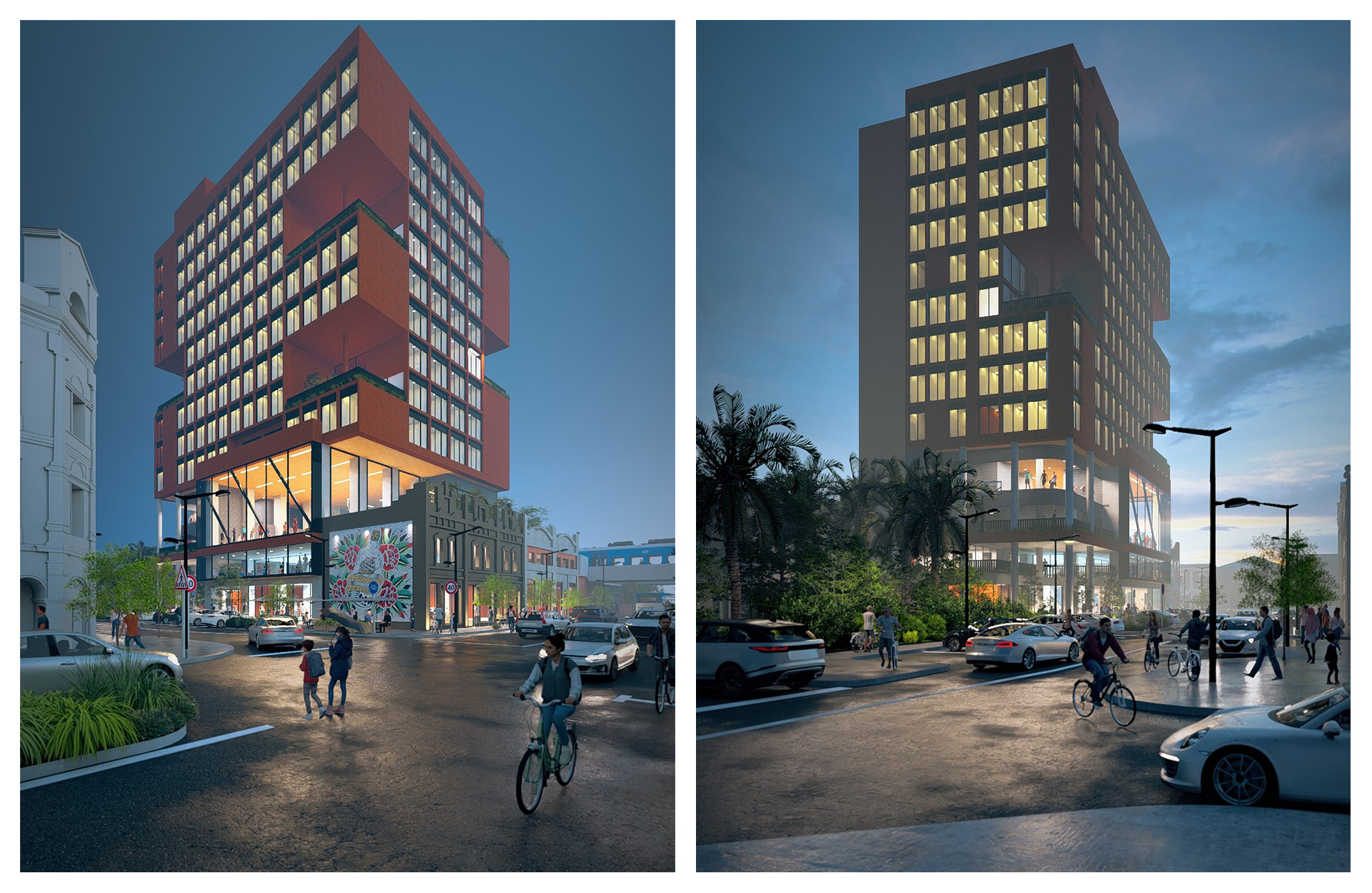
Active Living Hub - Auburn
The Active Living Hub is a hybrid building concept designed to serve as a vibrant center of student accommodation and active living, positioned strategically at the heart of Auburn, adjacent to Auburn Station and the expansive Victoria Road Reserve. Located just two minutes from Swinburne University, this project meets the specific needs of a diverse student population, particularly international students and those with families, by offering a modern, supportive environment that fosters both community and well-being.
At its core, the building provides comfortable and adaptable student housing with tailored spaces and amenities to support students balancing family and academic life. The Active Living Hub also incorporates two additional community-centered components—a mini sports hub and a bike hub—each purposefully integrated to promote healthy, active lifestyles and sustainable transport options.
The bike hub, designed as a transit-oriented development, supports the growing demand for bike facilities within Melbourne’s urban framework. In alignment with the adjacent proposed bike corridor, the bike hub includes comprehensive amenities such as a bike garage, repair shop, charging stations, end-of-trip facilities, and bike rentals. This network-focused approach encourages eco-friendly transit solutions and enhances connectivity for the area’s expanding cycling community.
The sports hub, located within the facility, houses versatile courts that can accommodate a variety of sports, including basketball, badminton, and pickleball, as well as dedicated spaces for squash, table tennis, and training sessions. These athletic facilities support both organized sports and casual recreation, serving as a lively center for physical activity and social engagement for residents and the wider Auburn community.
Overall, the Active Living Hub is more than just a building; it is a community-oriented space that merges accommodation, sport, and sustainable transport to create an inclusive, active environment that reflects the needs and aspirations of Auburn’s students and residents.
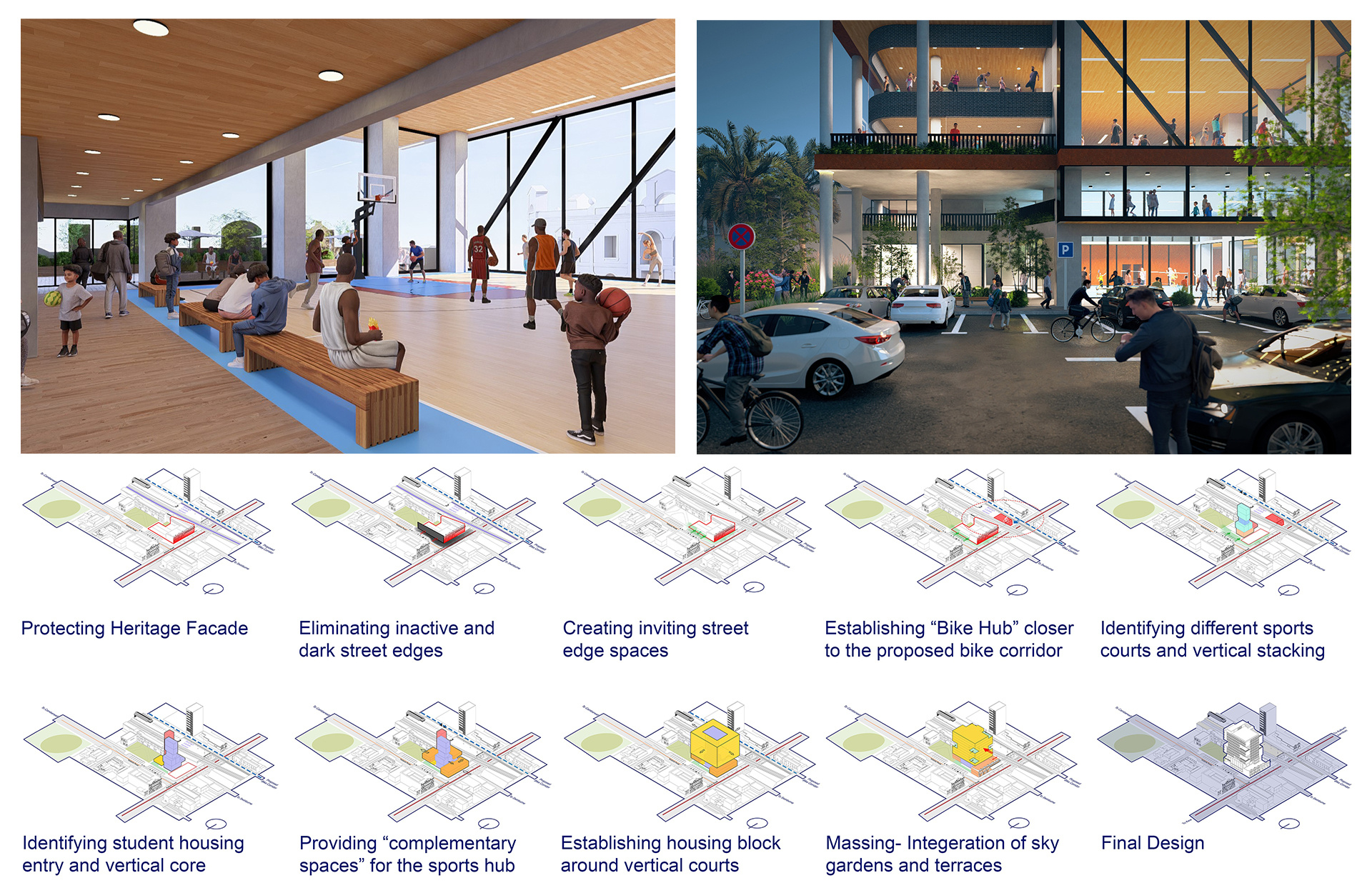
Active Living Hub- Auburn
Figure 1 (Top Left) : Main court 2 at Level2 overlooking Auburn Hotel.
Figure 2 (Top Right) : View facing the landscaped courtyard near Auburn reserve and how the Two main courts interacts to the street.
Figure 3 (bottom) : Design Evolution
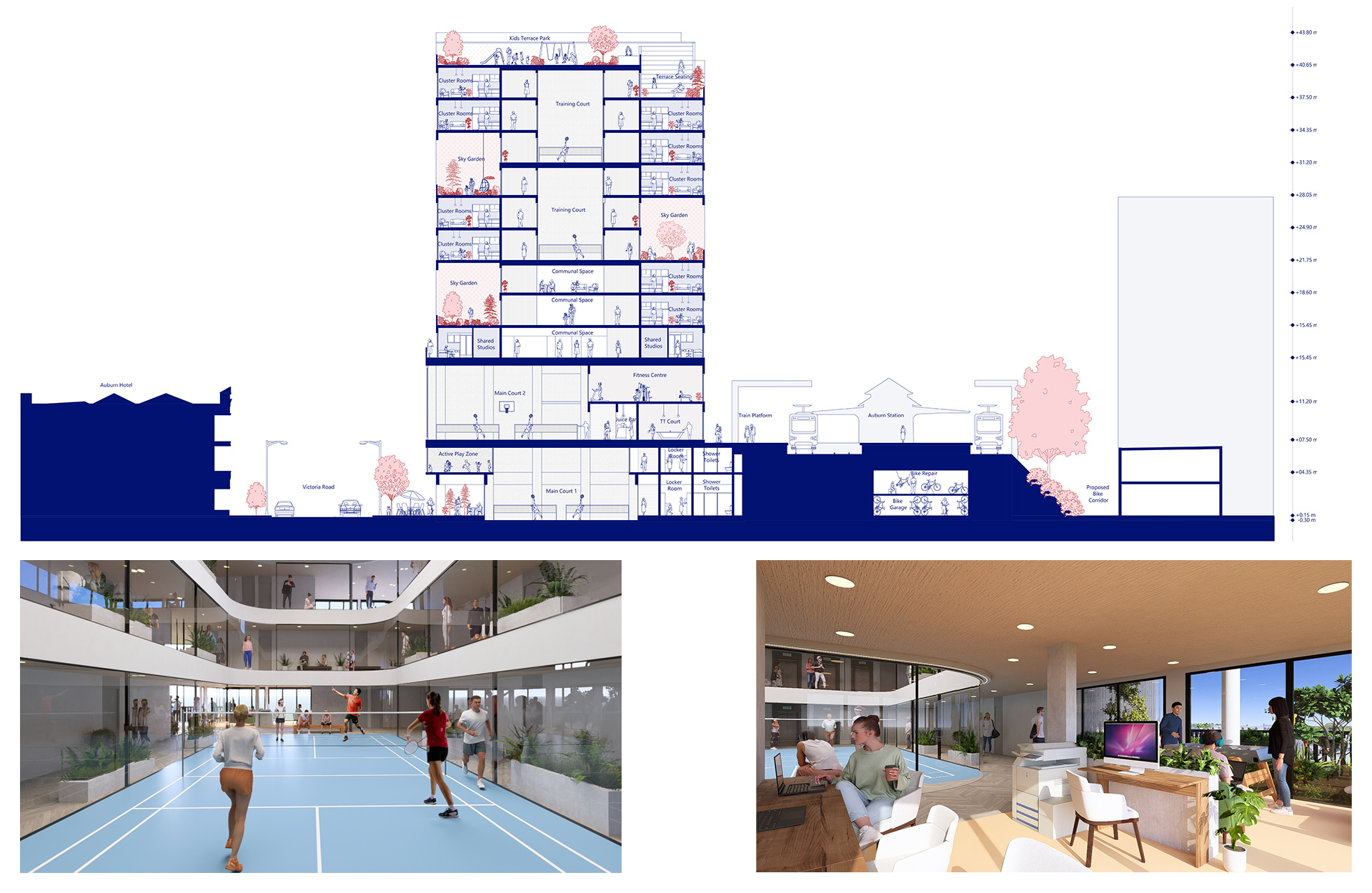
Active Living Hub - Auburn
Section: This North South section cuts through Auburn station, illustrating how the main courts interact with the street edge, creating an engaging public-facing space. The central training courts are visible, surrounded by communal areas and units. The sky gardens provide a green, open space enhancing the connection between indoor and outdoor environments.
Figure (Bottom Left): Training courts surrounded by student housing units
Figure (Bottom Right): Communal spaces extending to the sky garden. Training court in background.
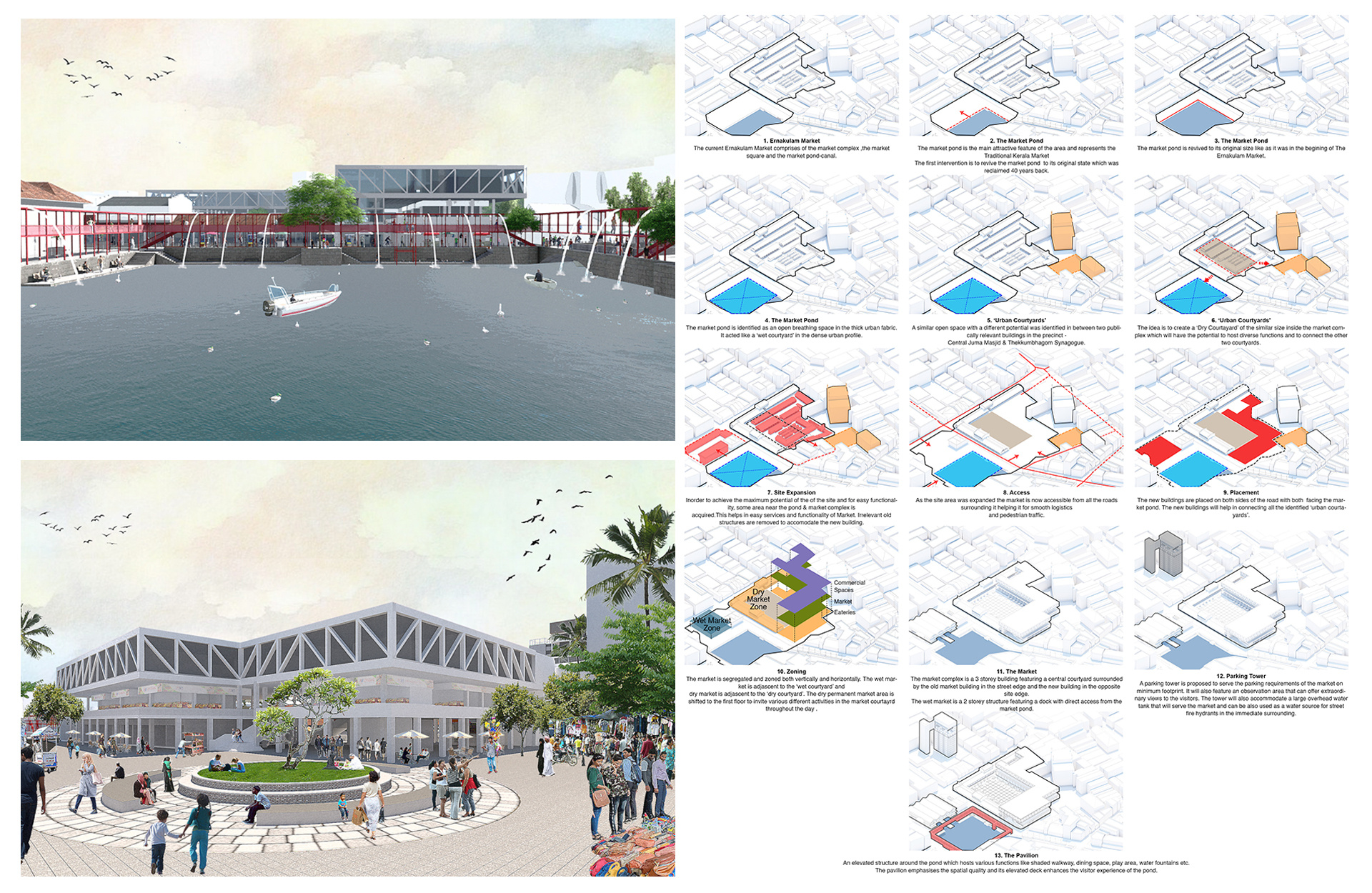
Urban Market Redevelopment - Kochi, India (Bachelors Thesis)
Urban Market Redevelopment is a revitalization project focused on transforming the historic Ernakulam wholesale market into a modern, central retail hub while preserving its rich heritage. The redevelopment plan extends beyond the market structure itself, incorporating enhancements to the surrounding canal and market square to create a vibrant urban public space. The aim is to elevate the entire market precinct into a dynamic, functional, and inviting destination for the community. This project also explores a broader design framework for reimagining public markets within urban environments, offering a model that can guide future projects in balancing heritage preservation with contemporary urban needs.
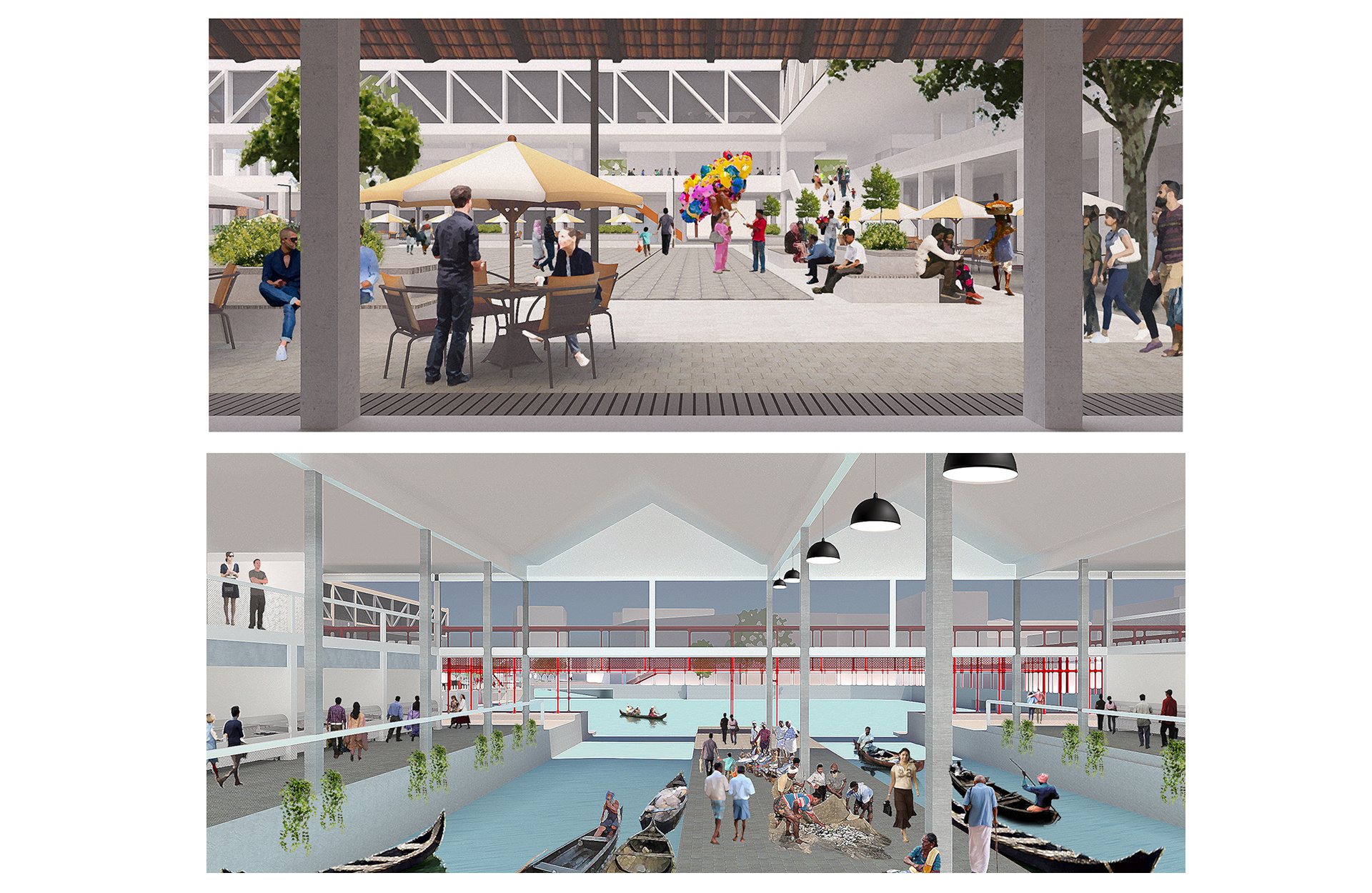
Urban Market Redevelopment - Kochi, India
Figure 1: Market courtyard and new market building viewed from old market building.
The design approach for the main market building aimed to create a harmonious blend between contrasting architectural styles, merging the old and new through carefully selected architectural elements. This approach preserves the unique characteristics of the original structure while introducing modern elements that complement and enhance the existing design, creating a cohesive and visually engaging space that celebrates both heritage and contemporary architecture.
Figure 2: Wet Market
The wet market architecture embraces a courtyard layout, with the building's roofline thoughtfully inspired by the historic market and traditional structures nearby. Designed as a three-sided courtyard, the market's central area features a dock, allowing local fishermen to bring in their small boats and sell their catch directly in the heart of the market. Permanent fish stalls face this central dock, ensuring that vendors and visitors alike enjoy clear views of the lively activity. Shops along the street-facing side are dedicated to meat and poultry, creating a seamless division of spaces within the market that serves the needs of the community while honoring traditional design elements.