My journey in architecture and design is inspired by my family, particularly my grandfather and father, who taught me to appreciate the balance between aesthetic value and functionality. I recently completed my Master of Architecture and hold a Bachelor of Interior Architecture from Swinburne. Passionate about innovation and sustainability, I create spaces that balance beauty and function. Architecture goes beyond fulfilling a brief; it reveals the unspoken needs of spaces and their users. My work reflects this, focusing on the human experience and connecting design with Australia’s cultural and historical context.
Minh Tam Cao
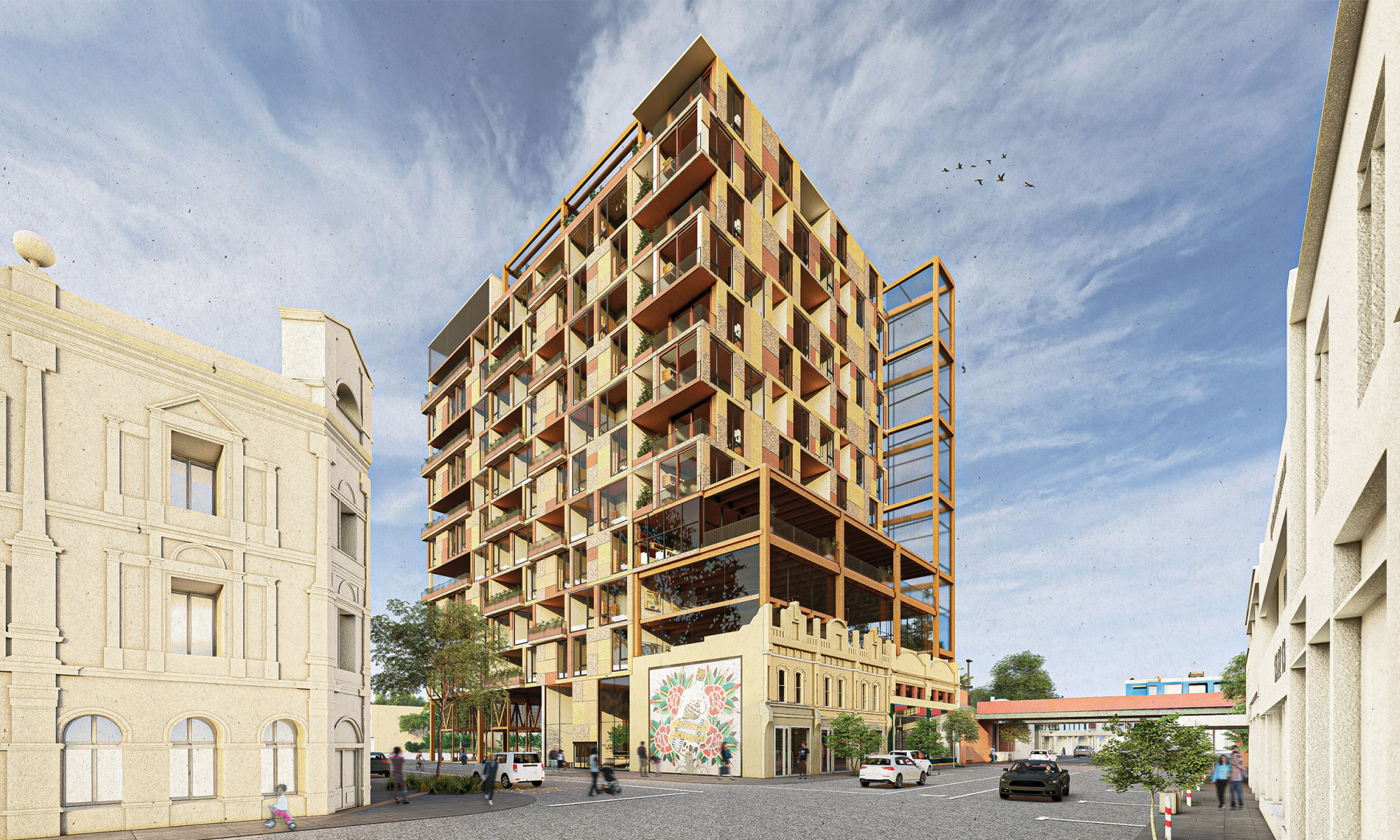
The Inter-change
The Inter-Change is an innovative project that combines student housing with a secondhand market, barter trade space, and a makerspace, all focused on sustainability and community engagement. Located in Hawthorn, the design preserves the heritage facade while reflecting the area's evolving cultural and social landscape. The name symbolizes the intersection of people, goods, and ideas. The secondhand market and makerspace foster a circular economy, encouraging upcycling, recycling, and creativity. The Inter-Change is not just student housing, but a dynamic, sustainable community space that blends history with modern living.
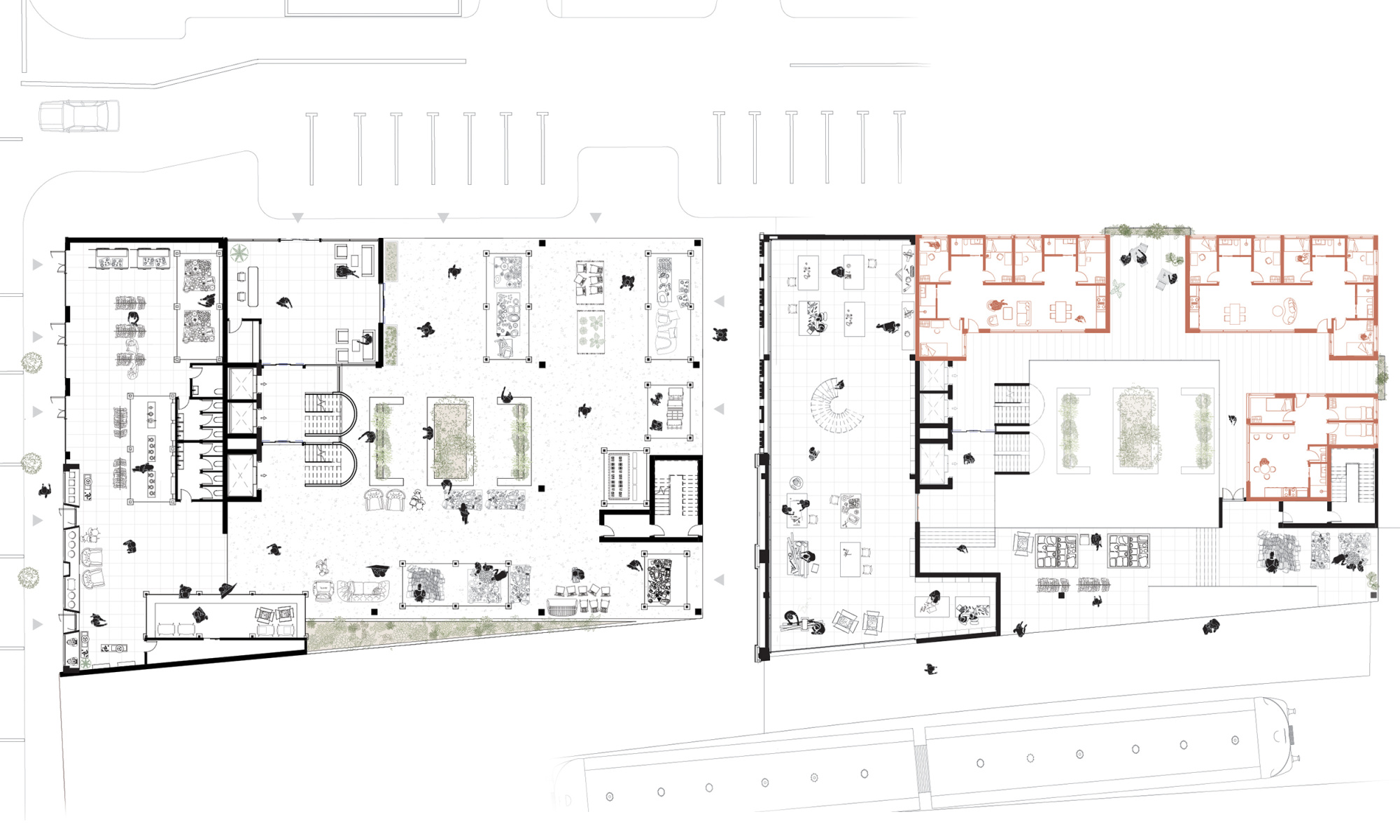
Hybrid Layout: Barter Market and Student Housing
The plans demonstrate the integration of student housing, barter market, and makerspace in a hybrid layout, with the barter space connecting directly to the adjacent train platform to enhance community engagement. Separate access points ensure security, while the building’s program encourages sustainability and fosters community interaction by creating seamless processes for residents.
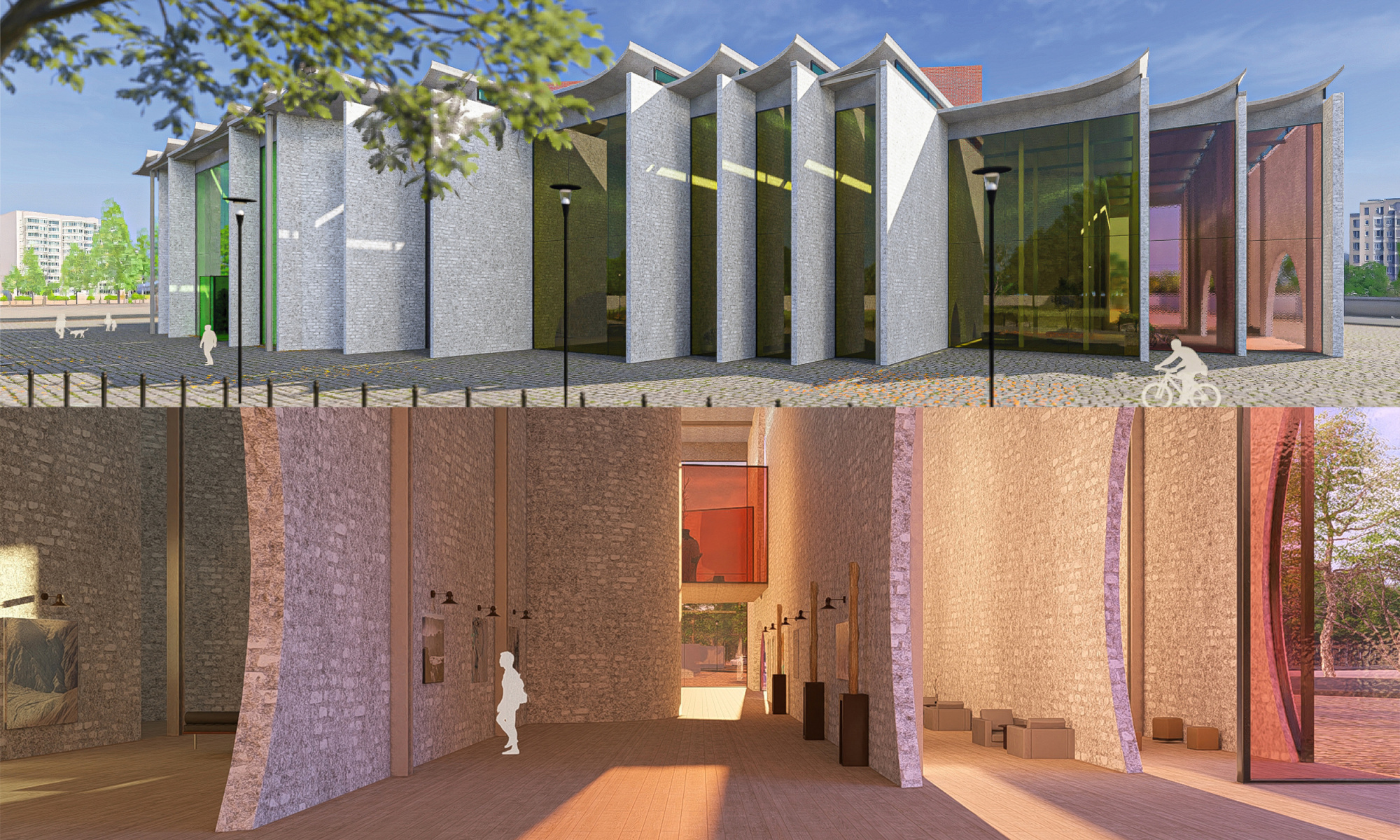
Mem · ory
Mem · ory project is centered around harnessing the power of visual stimuli to guide movement and create an immersive experience for visitors. Located in North Melbourne, it’s poised to inject new energy into the PROV, transforming it into a lively community hub. This metamorphosis not only improves access to the archive but also celebrates Victoria’s vibrant cultural and artistic heritage. Through design elements like captivating curved shapes and interconnected spaces facilitated by wall blades, Mem · ory offers a mesmerizing visual journey through time, encouraging exploration and engagement. With features like wall blades adorned with cutouts, vibrant coloured glass strips, and sleek concrete louvers, the design orchestrates visitors’ movements, leading them on an unforgettable exploration of history, making it relevant and accessible to all.
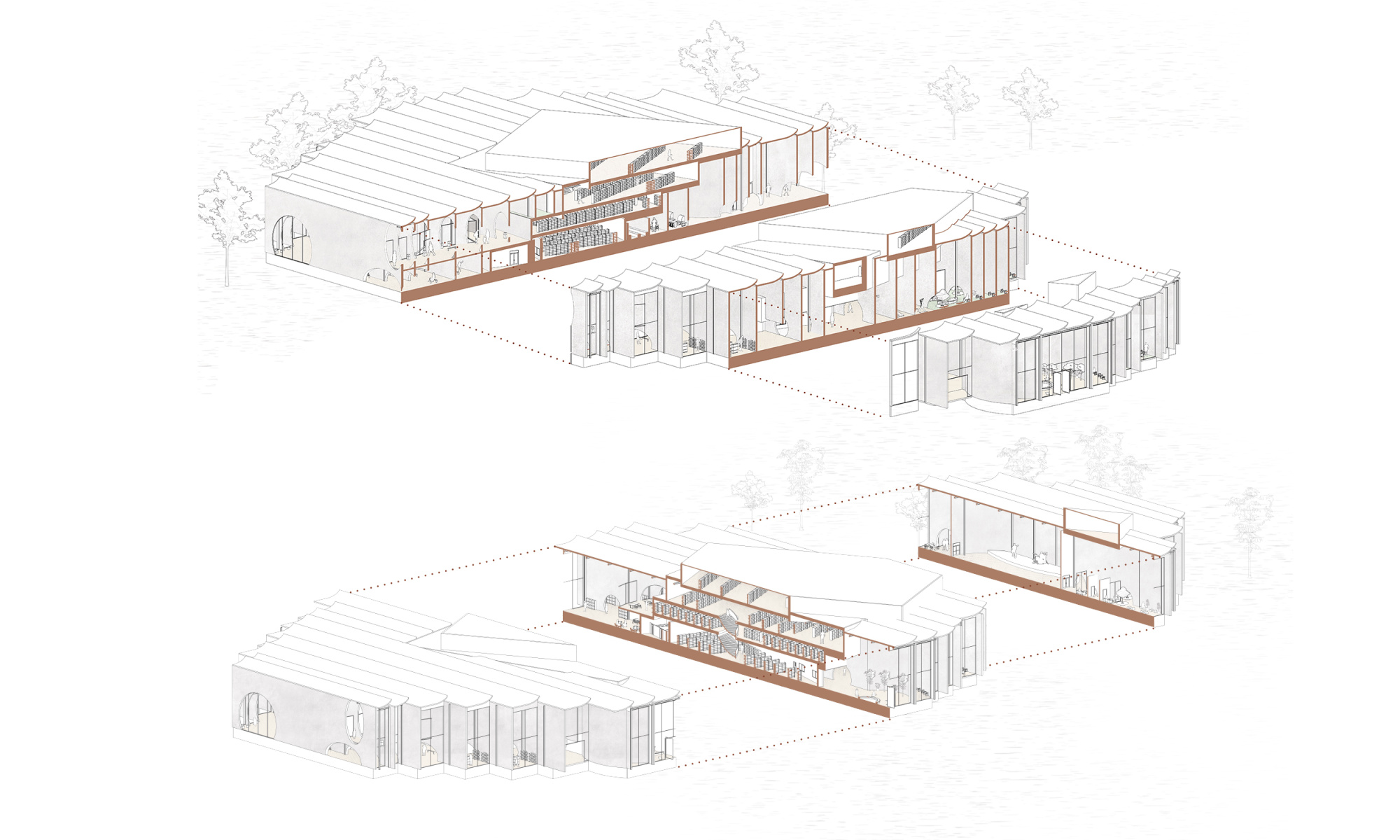
Interconnected Spaces
Through a series of interconnected spaces, the design offers a captivating visual journey that guides visitors through time, encouraging both exploration and engagement. The design utilizes wall blades with intricate cutouts, vibrant colored glass strips, and sleek concrete louvers, which not only enhance the aesthetic appeal but also direct the flow of movement throughout the space. These features create a dynamic and immersive experience, leading visitors on a path that brings history to life in a way that is both relevant and accessible.
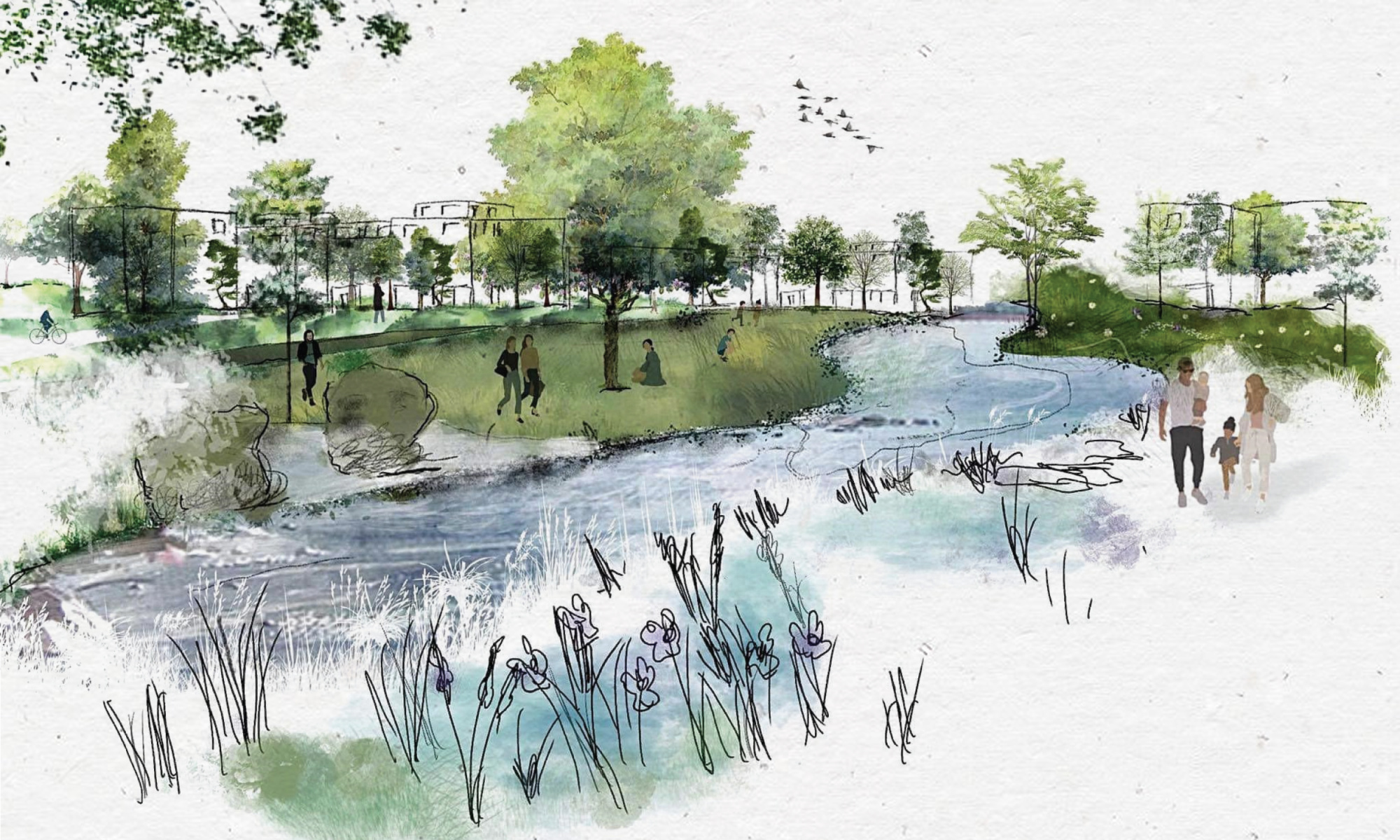
Harmony Grove
Wetland Area View: The project promotes adaptable housing solutions to meet changing family dynamics and smaller households. It integrates green biophilic design with inclusive neighborhoods, offering strong public transport, safe streets, and higher density. This approach enhances sustainability, well-being, and fosters a connection to nature, creating vibrant, resilient communities.