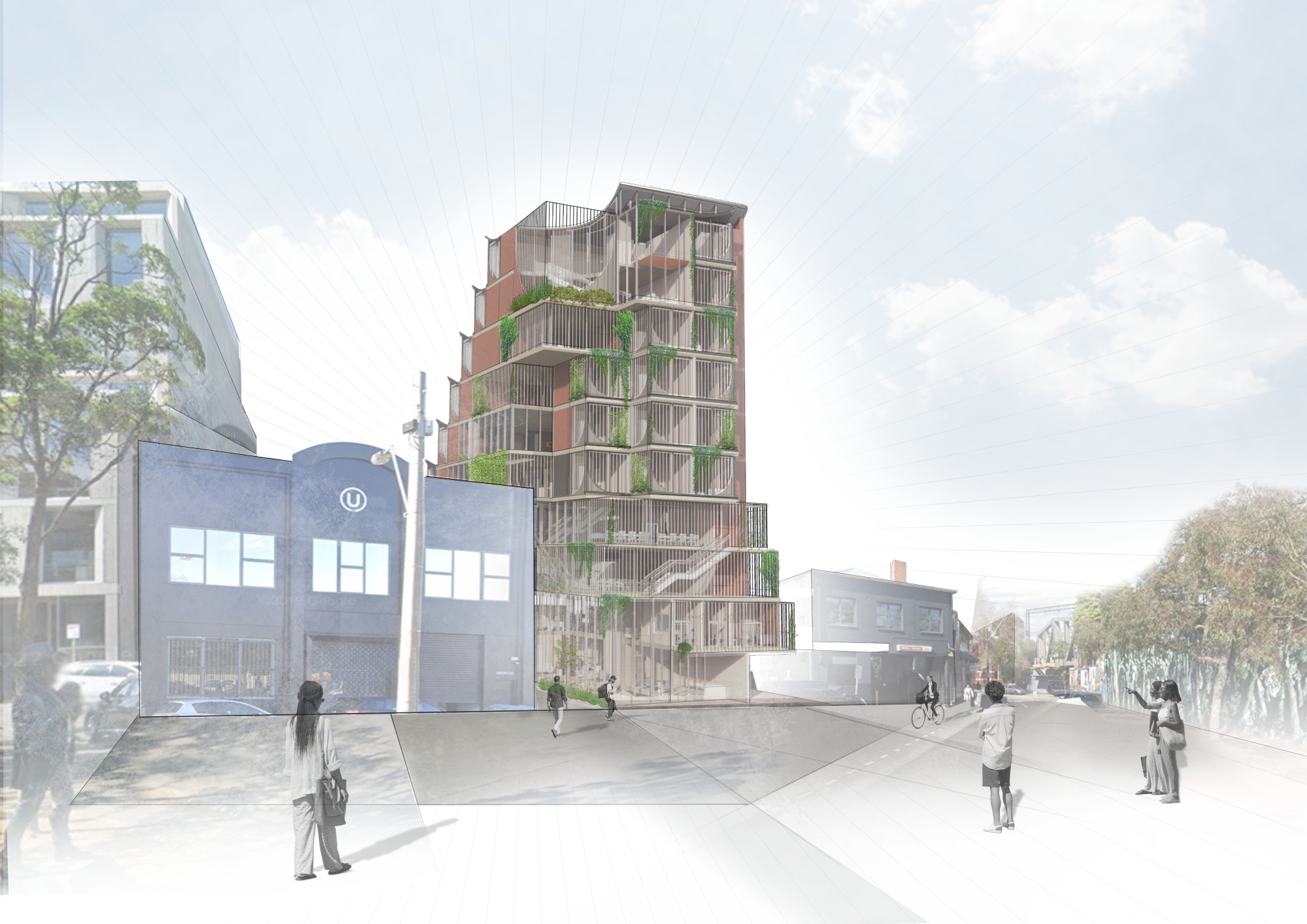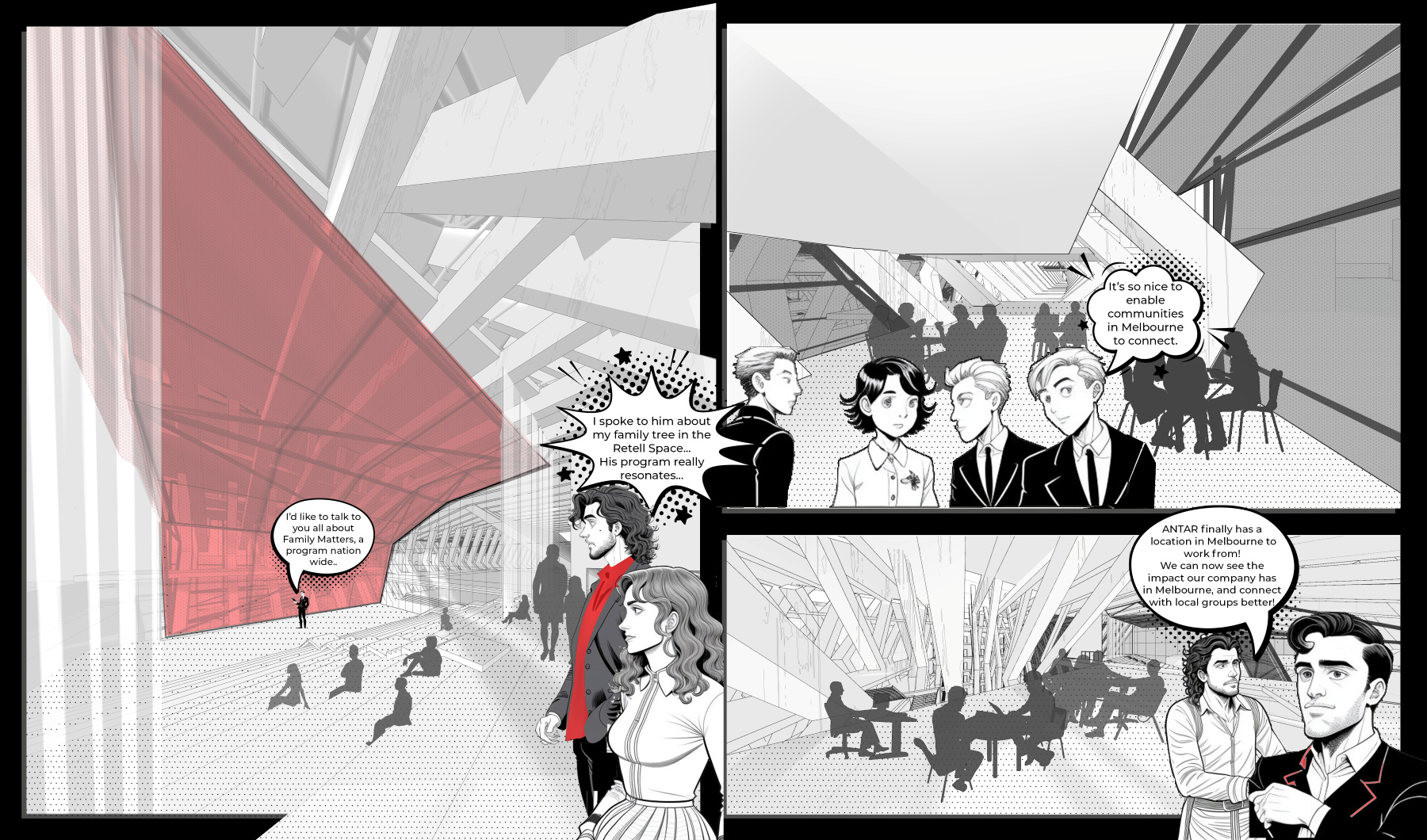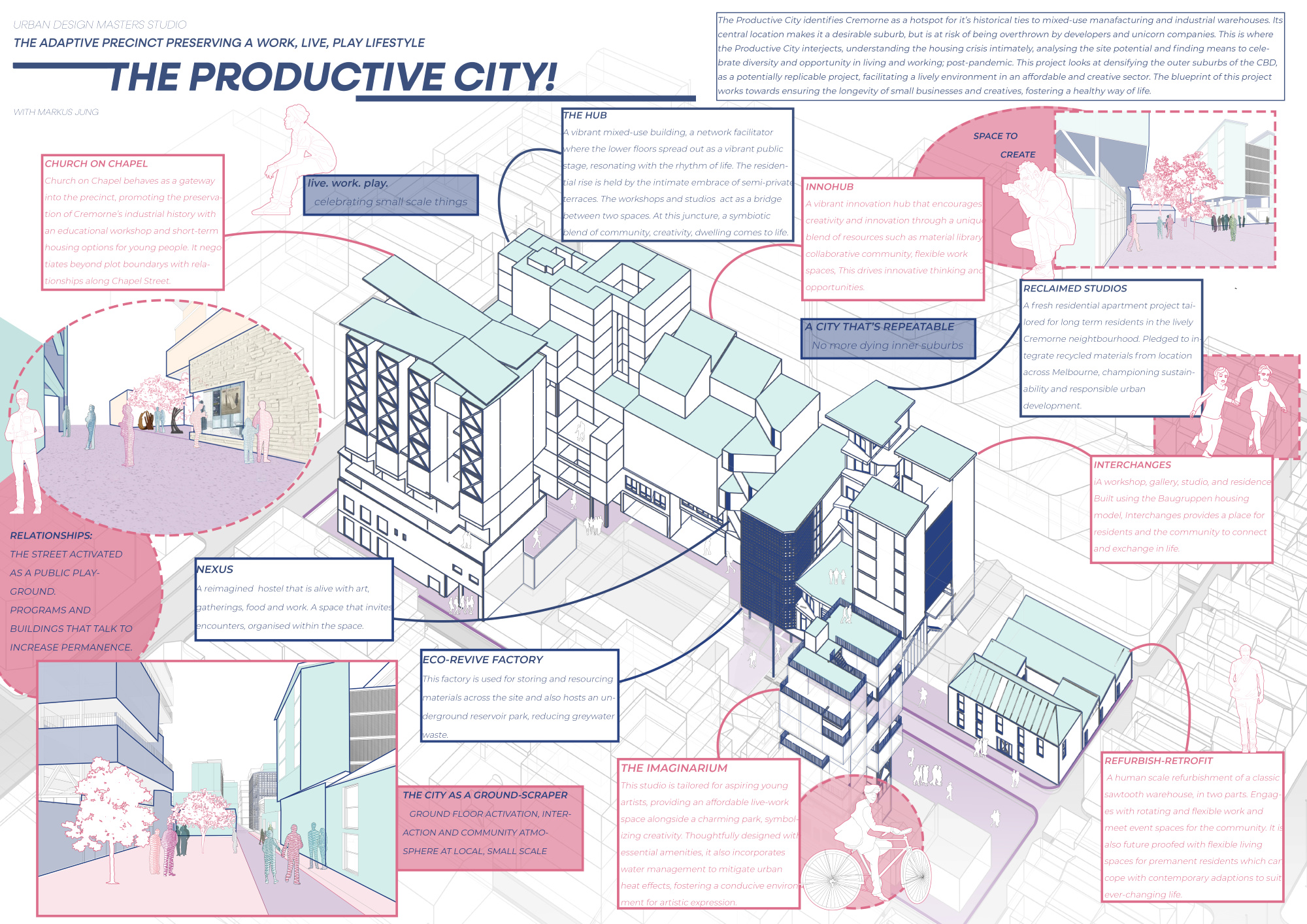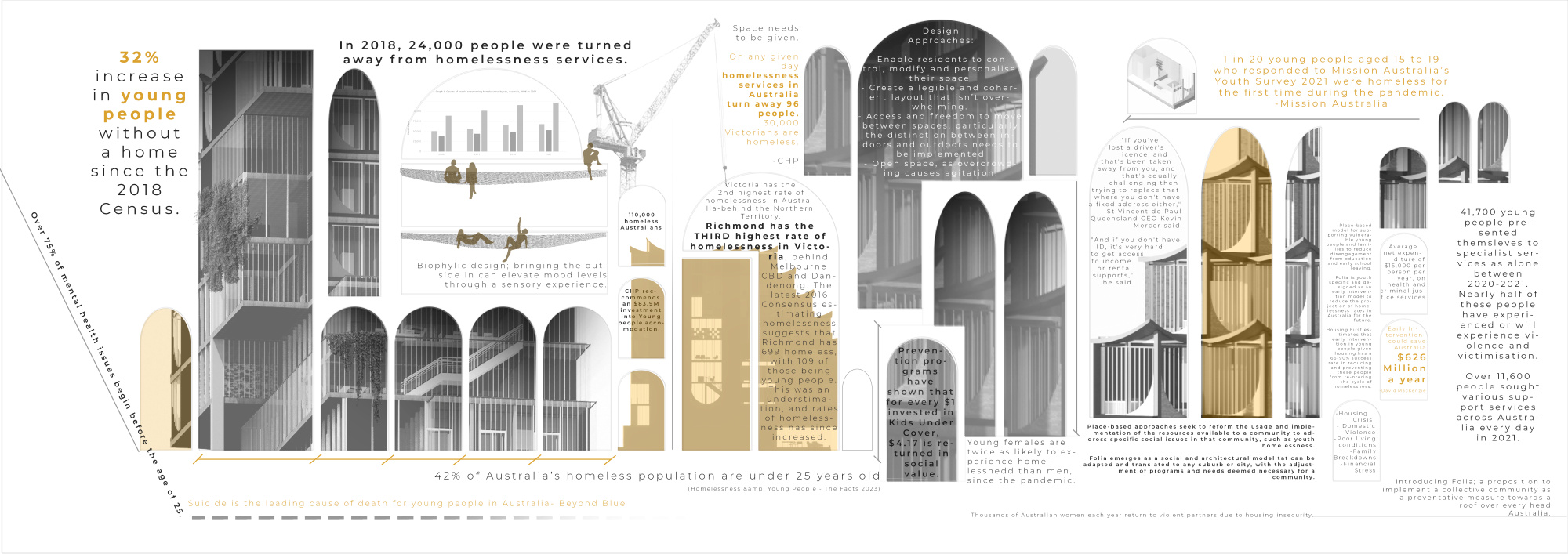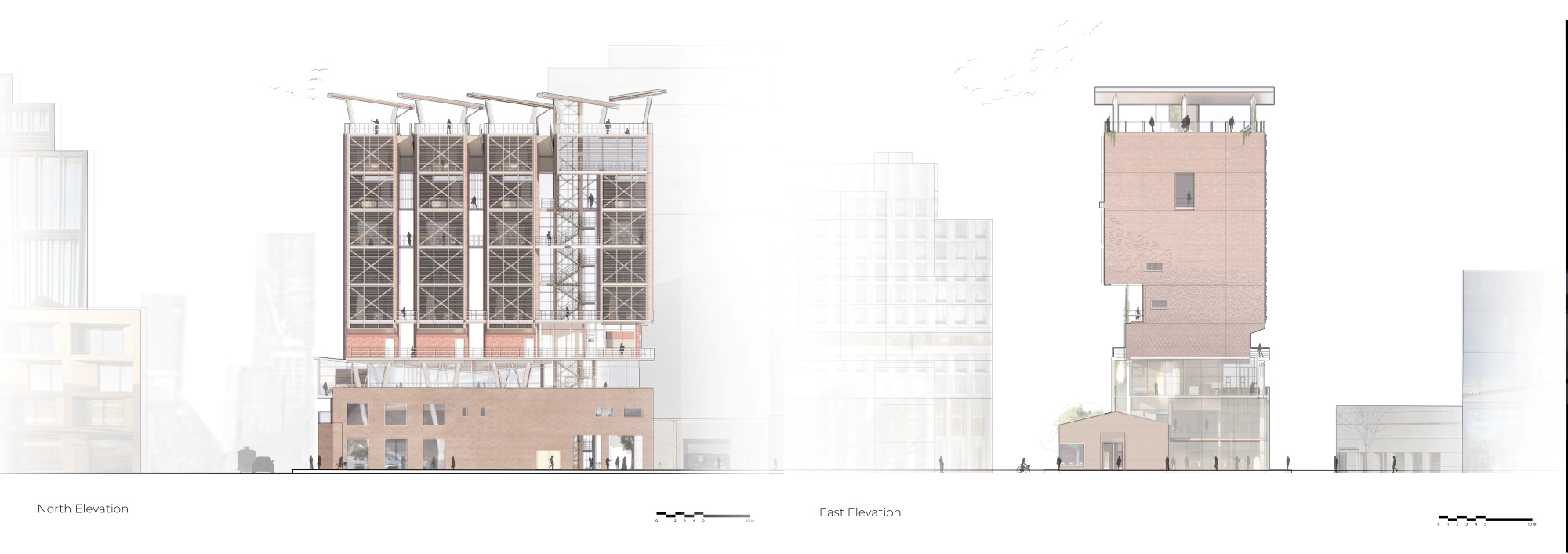I'm Ruby Lam, a Master of Architecture graduate from Swinburne University, deeply committed to using architecture as a tool for positive social impact. I view architecture as a means to benefit broader societal and cultural contexts, particularly through projects that address social inequities and create opportunities for those who are often underrepresented. My goal is to contribute meaningfully to social housing in Melbourne, developing spaces that foster stability, dignity, and community for people facing disadvantage.
I believe that architecture has the power to bridge communities and uplift lives, and my design philosophy revolves around understanding the complexities between space, program, and their combined potential. I am passionate about research, especially when it involves designing on First Nations land, respecting cultural histories, and tailoring spaces to specific demographics. This sensitivity allows me to create designs that not only respond to user needs but also respect and integrate into the surrounding context.
Sustainability is also central to my work. In light of today’s climate challenges, I feel a strong responsibility to create projects that have a lasting, positive impact on the environment. My aim is to work with materials, techniques, and programs that align with ecological resilience, ensuring that my work contributes to a sustainable future. Through my approach, I hope to leave an imprint that respects culture, builds community, and fosters environmental stewardship.
