Rafailia is a Bachelor of Design (Architecture) graduate from Swinburne University of Technology. She is passionate about exploring the intersection of architecture and engineering, using design as a tool for innovation and problem-solving. With a background in VET Engineering, she is drawn to design approaches that merge digital technology with handcrafted techniques. This hands-on technical foundation continues to inform the way she thinks about materials, structure, and performance in design.
Rafailia Giannaros
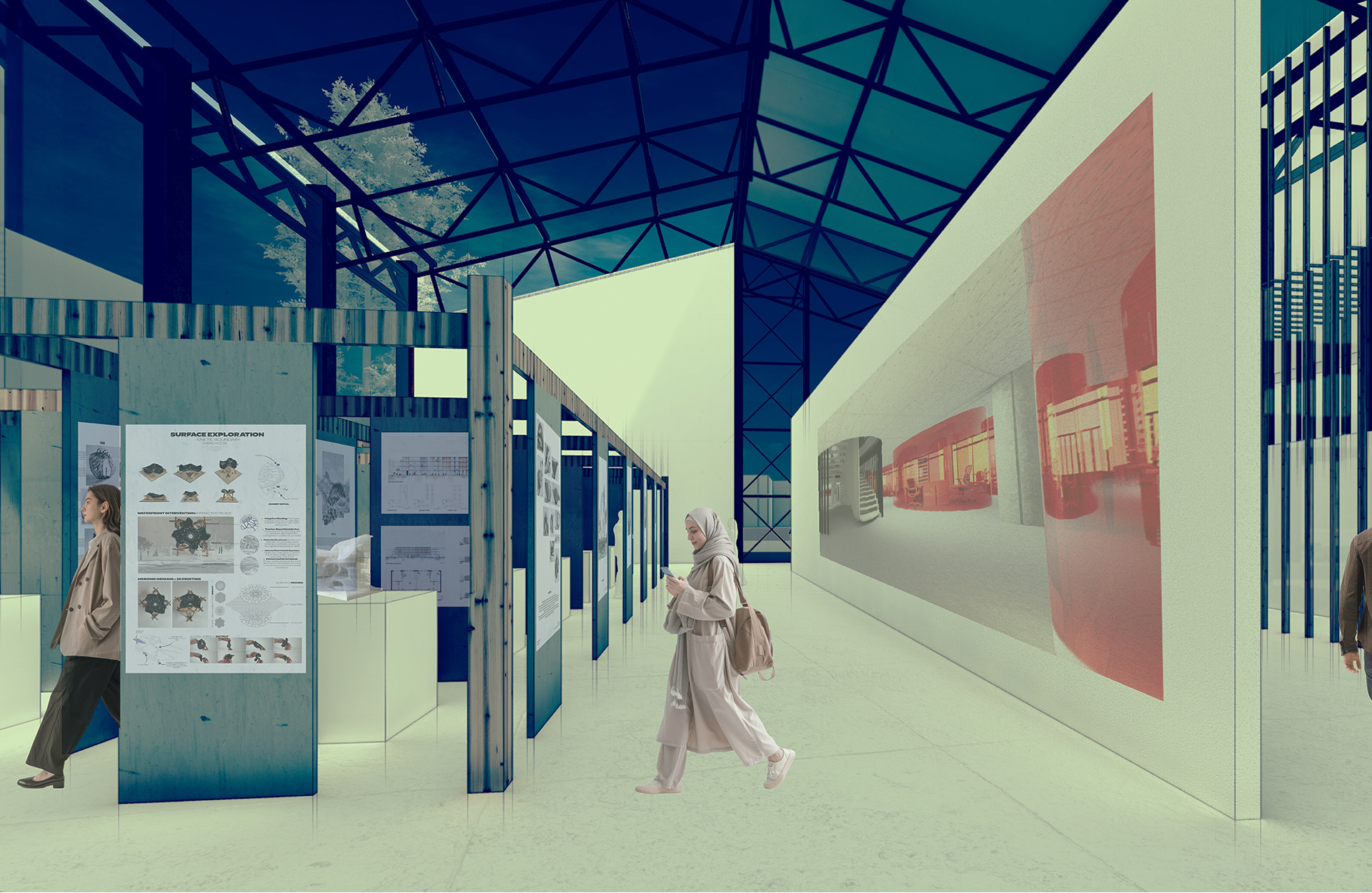
Fluidity | Reimagining the Waterfront | Renovation of Shed N5
Shed N5, located along Melbourne’s Docklands waterfront, was reimagined as a modular and reconfigurable exhibition space designed to celebrate creativity and reconnect people with the water’s edge. The renovation transforms the former industrial shed into a multi-purpose arts centre, accommodating exhibition zones, rehearsal spaces, dressing rooms, storage areas, and even flexible community uses such as film nights and workshops.
The design preserves the shed’s original structural frame — its rusted steel beams and columns are retained and showcased as the architectural feature of the space, grounding the project in its industrial heritage. By layering new, lightweight interventions within the historic shell, the building bridges past and present — creating a place where art, performance, and community intersect against the backdrop of Docklands’ maritime character.
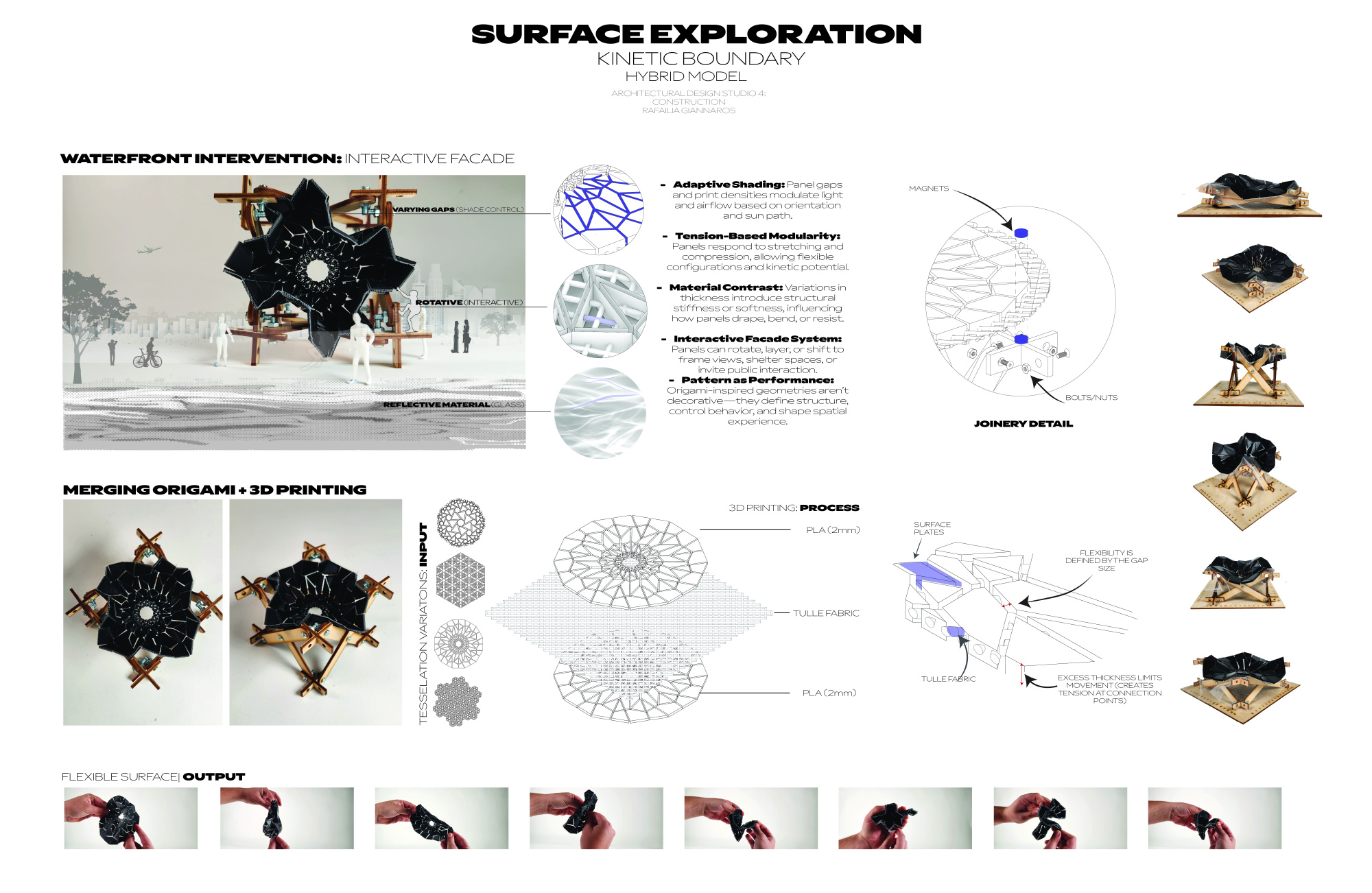
Form Finding | Surface Exploration
This project explores material behaviour and digital fabrication through the process of 3D printing directly onto fabric. The printed patterns act as a flexible membrane, forming a responsive surface that blurs the boundary between structure and skin. The system functions like a body — the fabric acting as the skin, and the printed framework as the bones — working together to generate dynamic and organic forms.
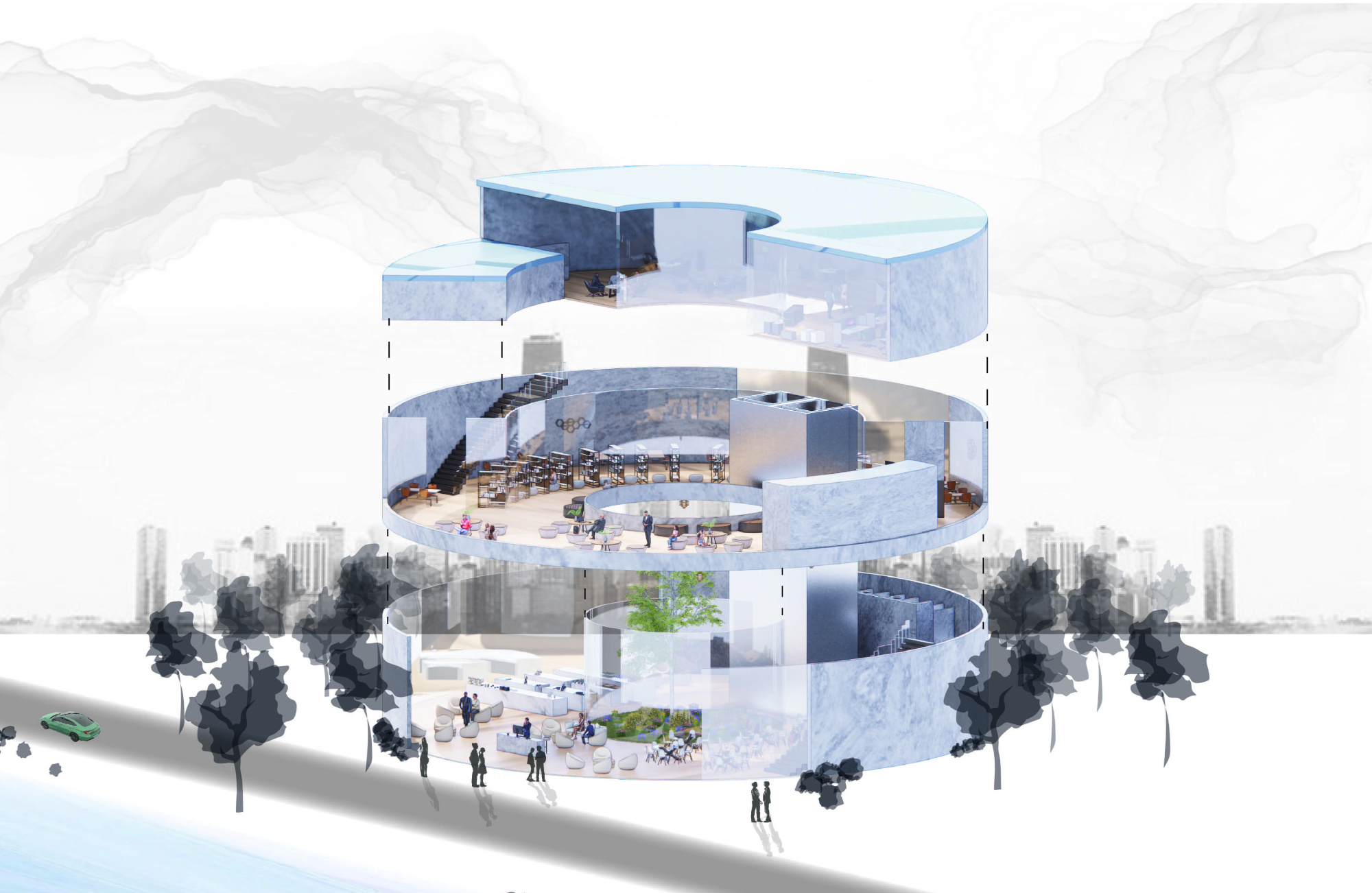
Community Hall | Digital Design + Documentation
Developed as part of an interior digital documentation subject, this project introduced the use of Rhino as a design and modelling tool. The process began with a conceptual form-finding exercise that was gradually refined into a functional community hall. Through this workflow, I explored how digital modelling can shape both architectural expression and spatial performance, transforming an abstract form into an inhabitable space.
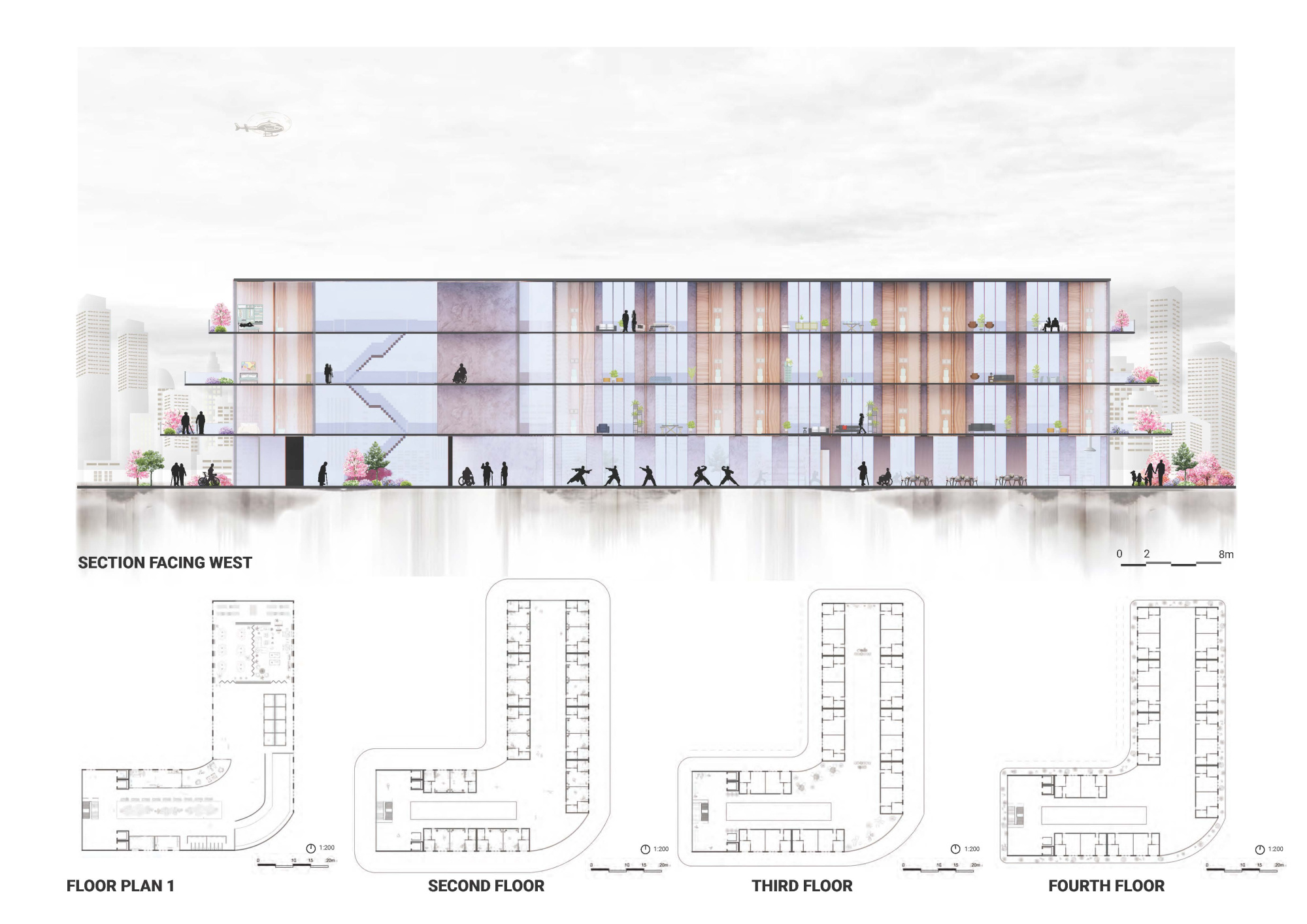
House of Tai - Chi | Elderly Wellness Housing
The House of Tai Chi is an elderly home designed to address depression and social isolation by fostering community through shared movement and mindfulness. Centred around the practice of Tai Chi, the project promotes physical, mental, and spiritual wellbeing while encouraging residents to connect through daily activity.
The design features modular, reconfigurable rooms that adapt to the changing needs of residents, allowing flexibility across different age groups and lifestyles. Open balconies wrap around the building, forming green spaces that act as elevated gardens and walking paths, where residents can meet, exercise, or simply enjoy the outdoors. Together, these elements create an environment of balance, health, and connection.
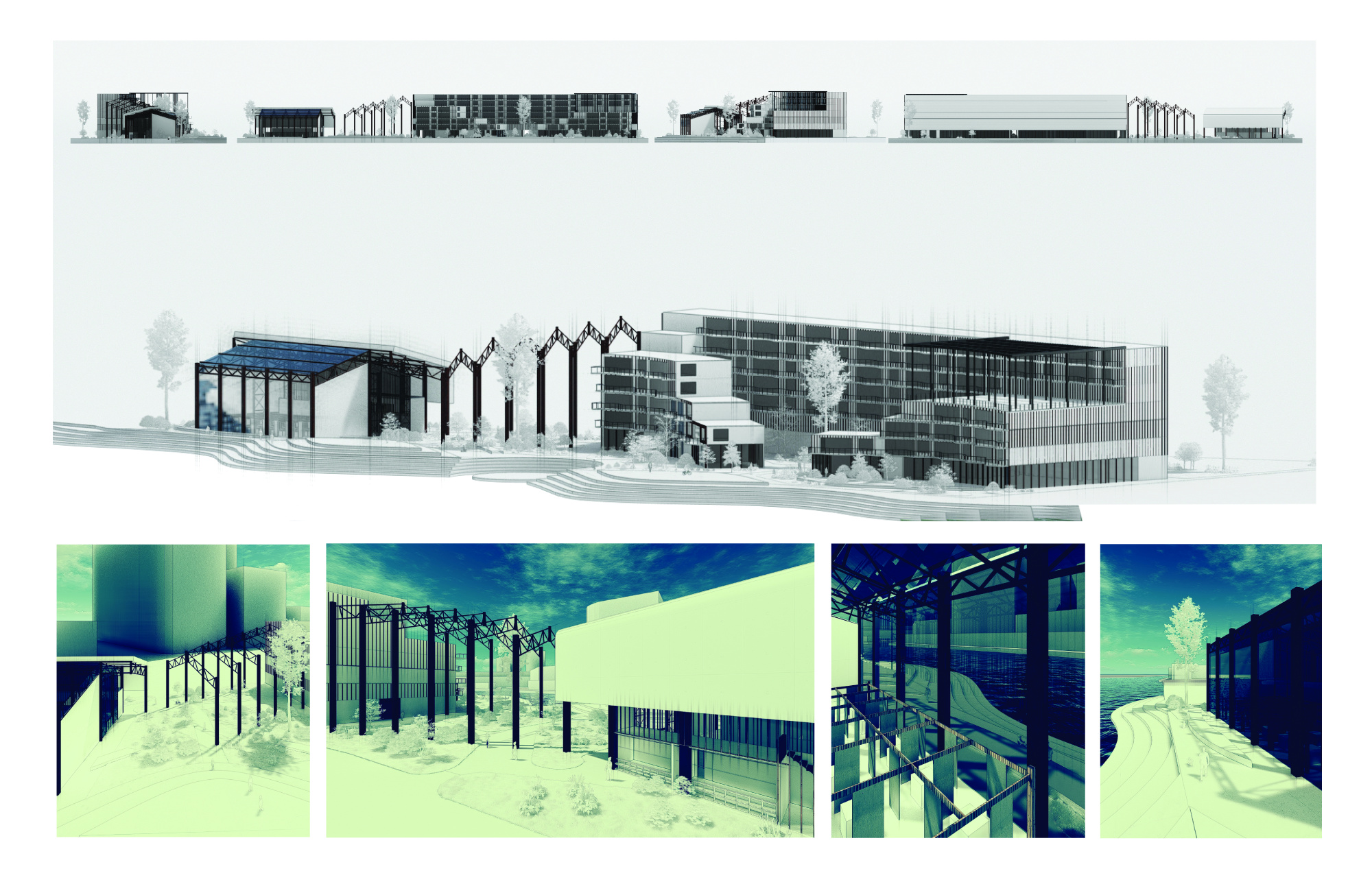
Fluidity | Reimagining the Waterfront
Located near Seafarers Bridge in Melbourne’s Docklands, this project reimagines the waterfront as a vibrant mixed-use hub that connects living, creativity, and community. The proposal integrates new residential apartments with public exhibition and craft spaces, celebrating the area’s industrial heritage while inviting new social life to the precinct.
As part of this project, Shed N5 was transformed into an exhibition and arts-and-crafts centre — a cultural anchor designed to attract locals and visitors alike. By preserving the original structure and layering it with contemporary interventions, the renovation creates a dialogue between old and new, industry and artistry. The space acts as a platform for makers, artists, and community engagement, reinforcing Docklands as a place of creativity and connection.