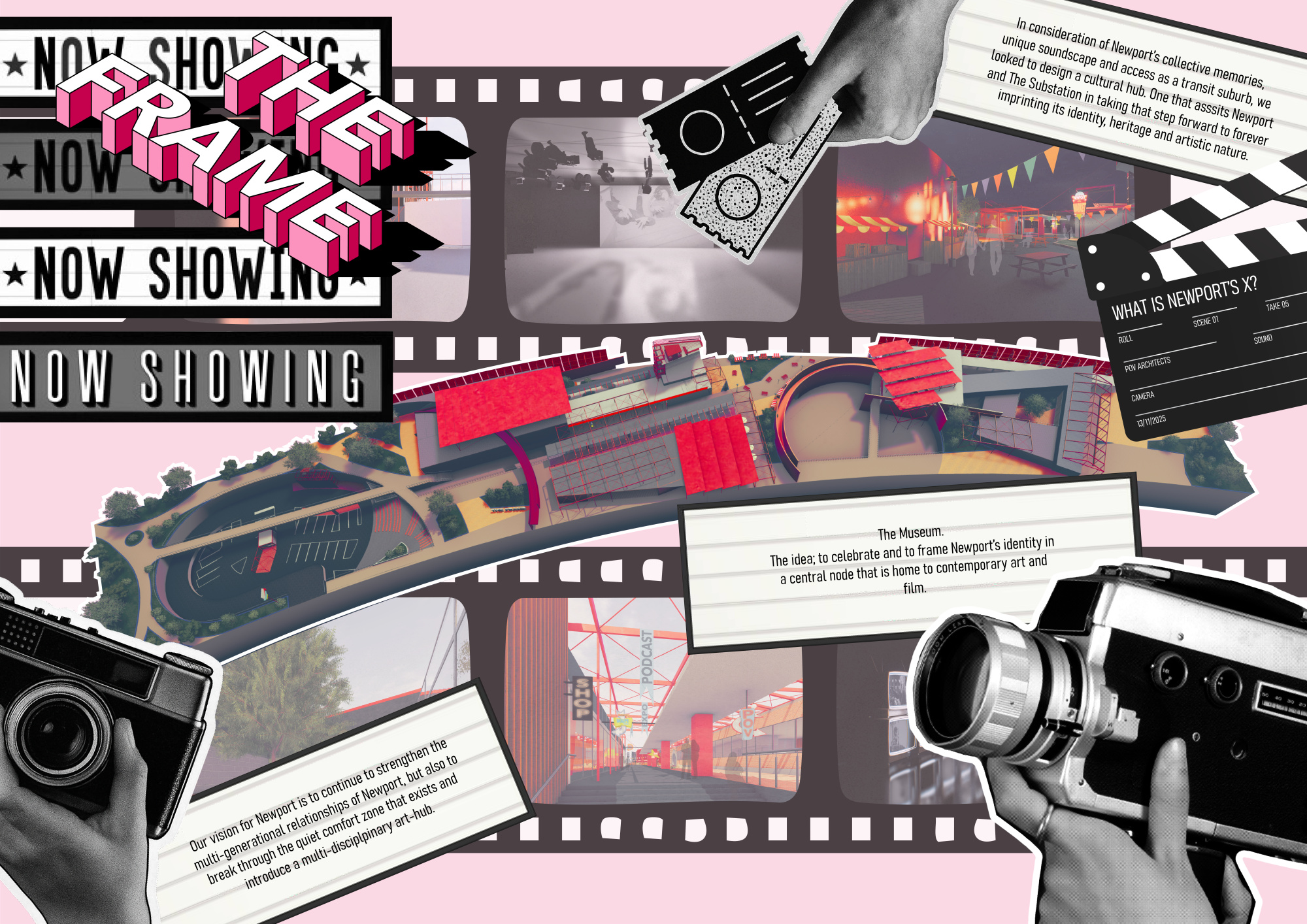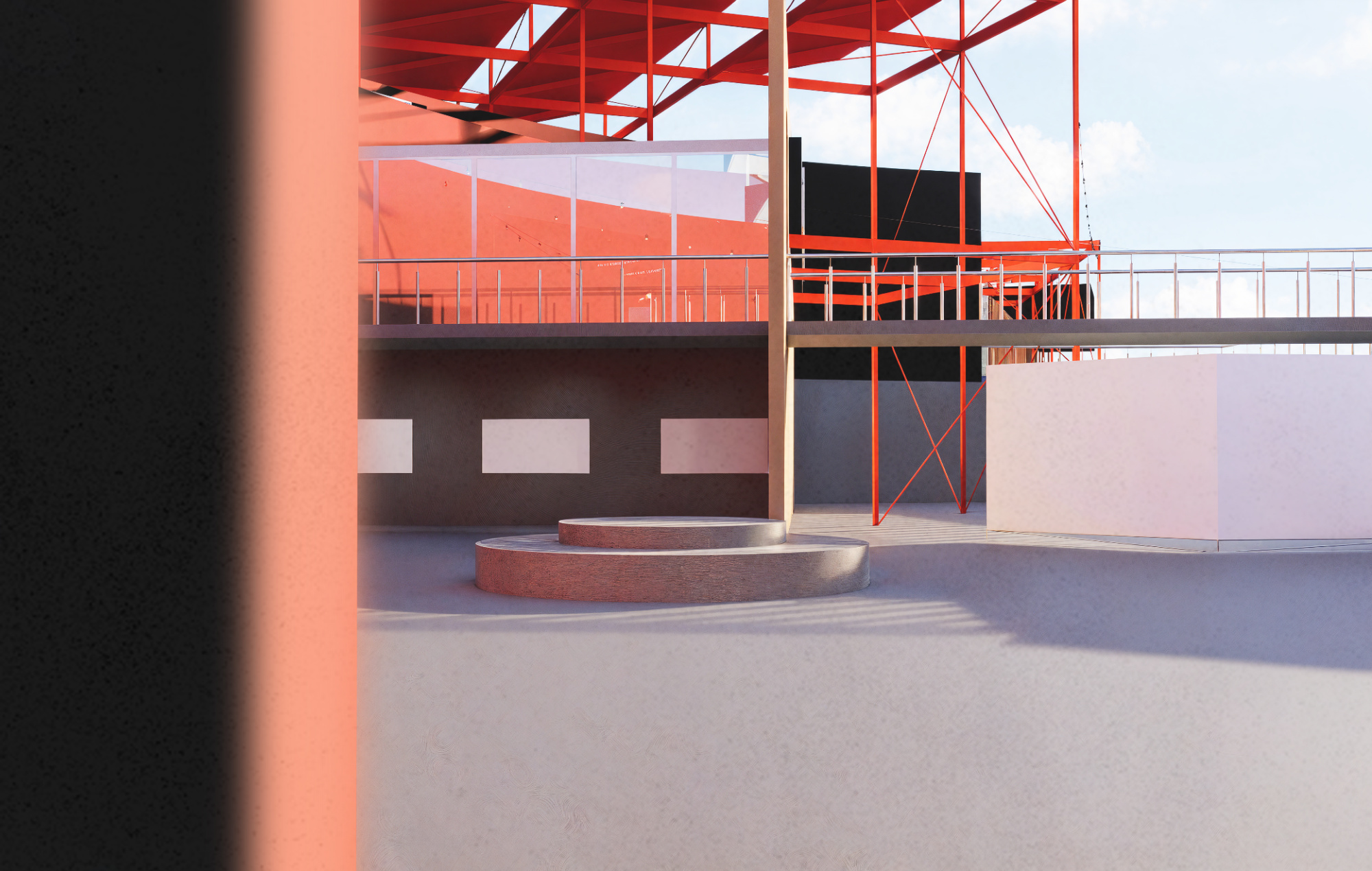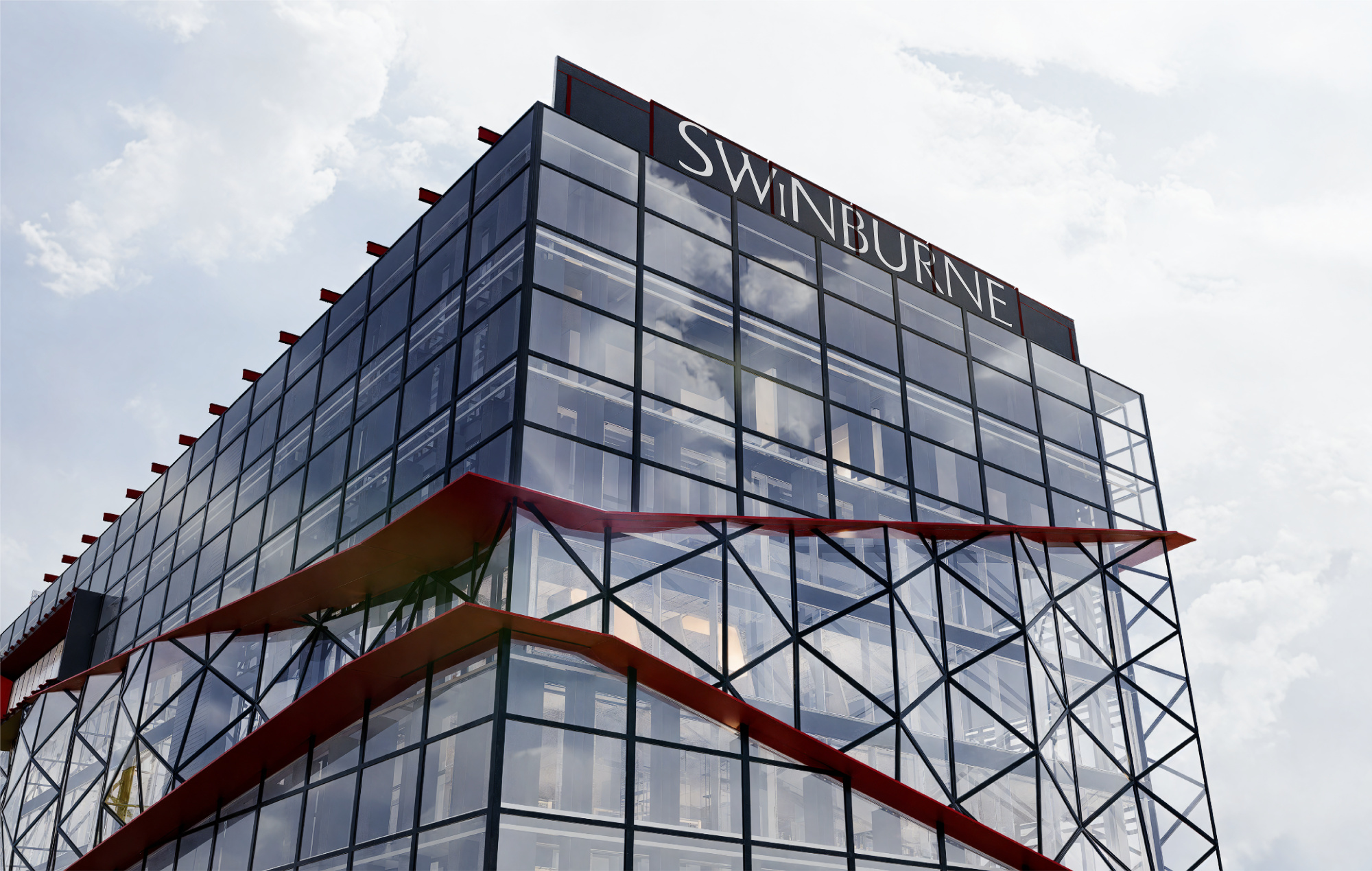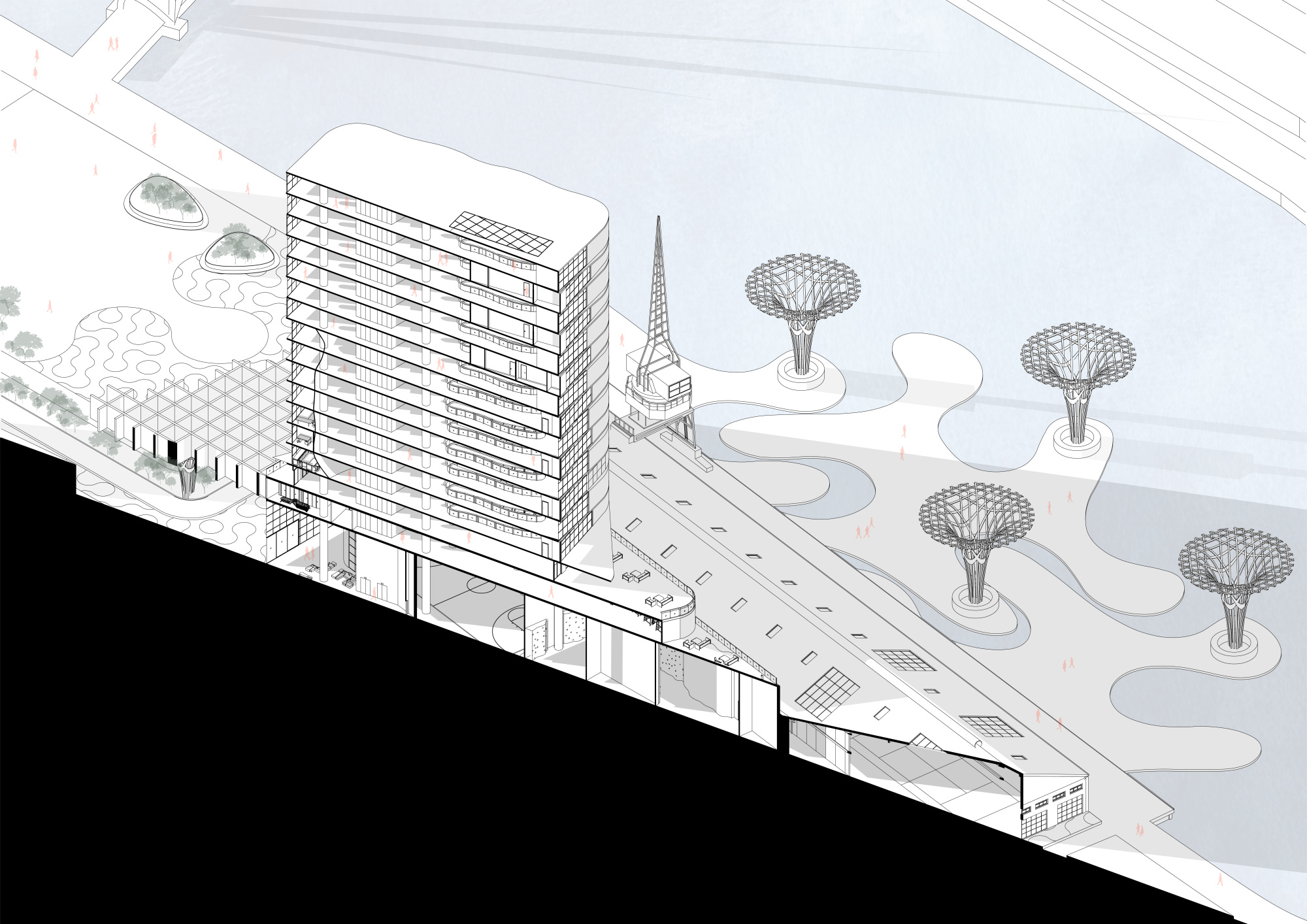The School of Design and Architecture respectfully acknowledges the Wurundjeri peoples of the Kulin Nation as the Traditional Owners and knowledge-keepers of the lands, waters and sky that surround us, where we work, learn, create, communicate and make place. We recognise that sovereignty has never been ceded and this always was and will always be Wurundjeri Country. We pay our respects to Elders past, present and to all Aboriginal and Torres Strait Islander people who continue to make a better world through design.
We extend our acknowledgement to the Aboriginal and Torres Strait Islander staff, students, alumni, real-life clients, and knowledge keepers, who have contributed to our own education diversity and growth. We will continue to ensure that staff and students respectfully honour ancestral connection to Country and Place in everything that they do.
We are dedicated to the notion of design to make a better world and we acknowledge that making tools, shaping place, sharing stories, making meaning, wayfinding and collaborating have long been and continue to be both central and integral to First Peoples' cultures. We recognize that Aboriginal and Torres Strait Islander Peoples’ cultural contributions have continued relevance to design practice and commit to: reconciling ancestries of design and contemporary practice as well as pursuing culturally and professionally appropriate ways to engage with a diverse population of colleagues, industries and clients. In a time of treaty-making and voice we understand that there are overlaps between caring for Country and the sustainable production of goods, services, experiences, products and buildings.
Guided by the principles of respect, reconciliation, and reciprocity we undertake to indigenising and decolonising design practice by dismantling colonial structures and challenging biases that have marginalised Indigenous voices and design.
As students of SoDA you will be given opportunities to both engage with and educate yourself in Indigenous creative practices and cultural protocols through a lens of inclusivity, diversity, respect, mutual understanding, inter-cultural dialogue in all aspects of design practice. Indigenous people have been telling stories, making tools, and connecting to Country through visual media, placemaking and place marking for more than 60,000 years and these practices are part of an ongoing, evolving and live tradition.




