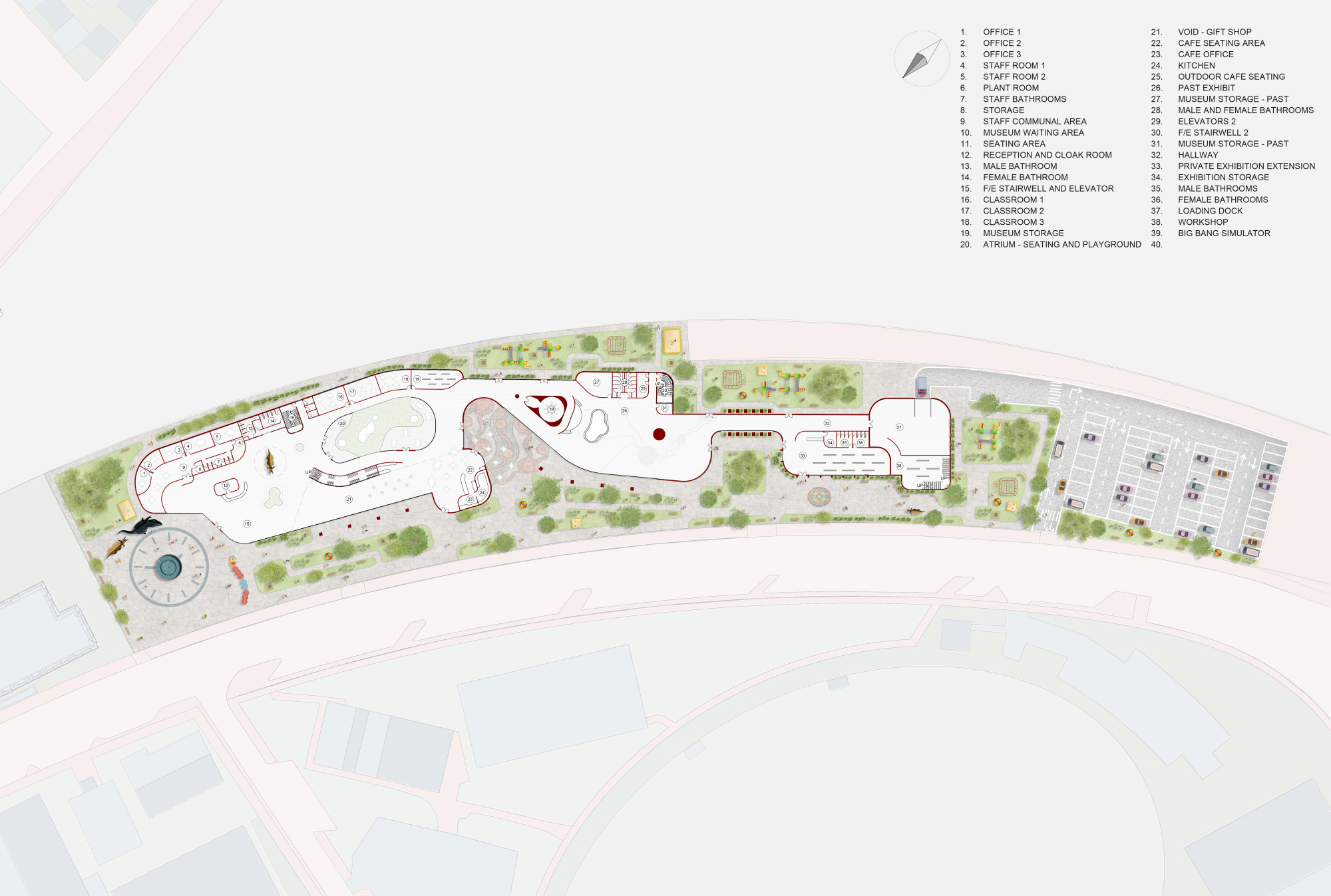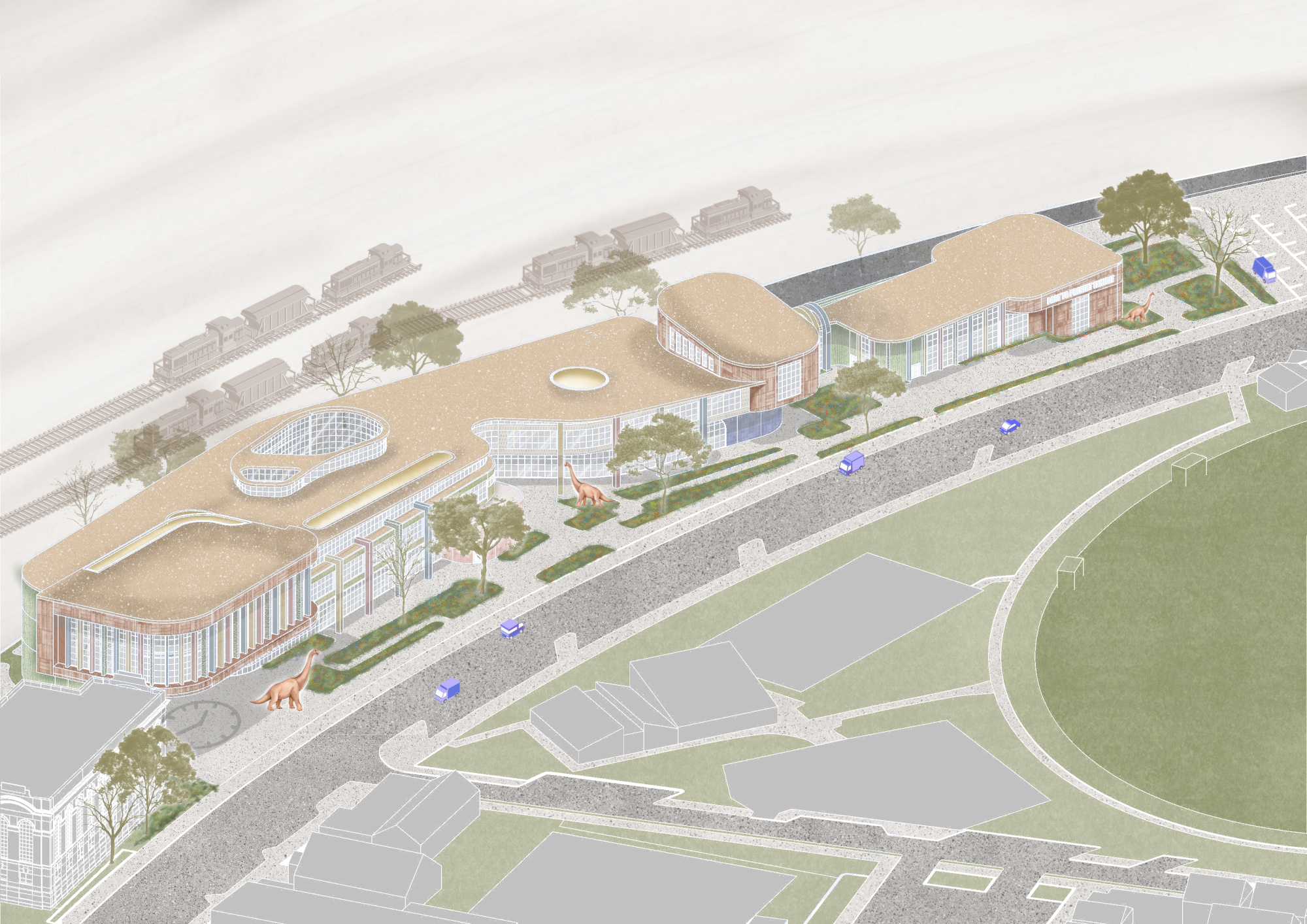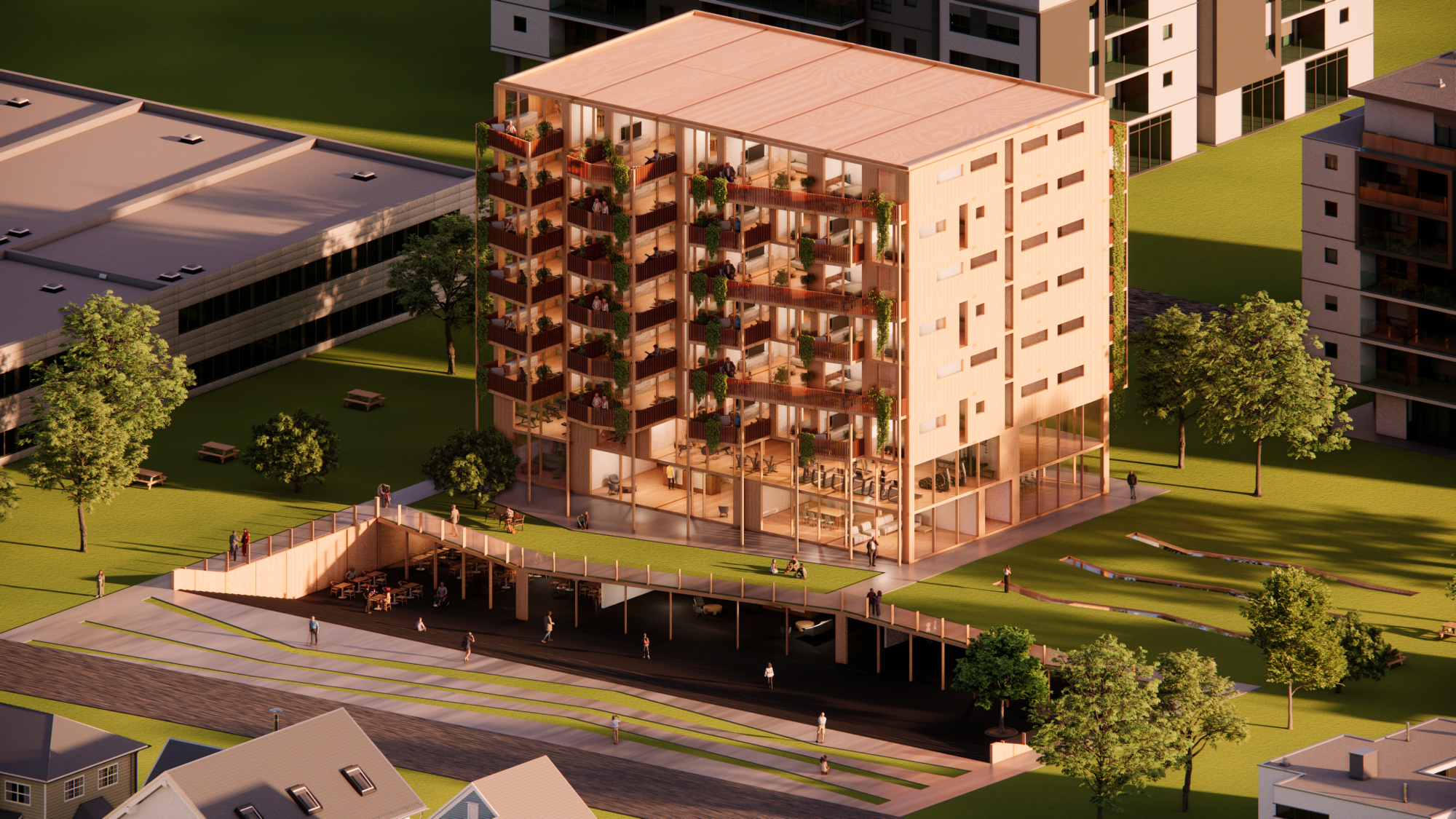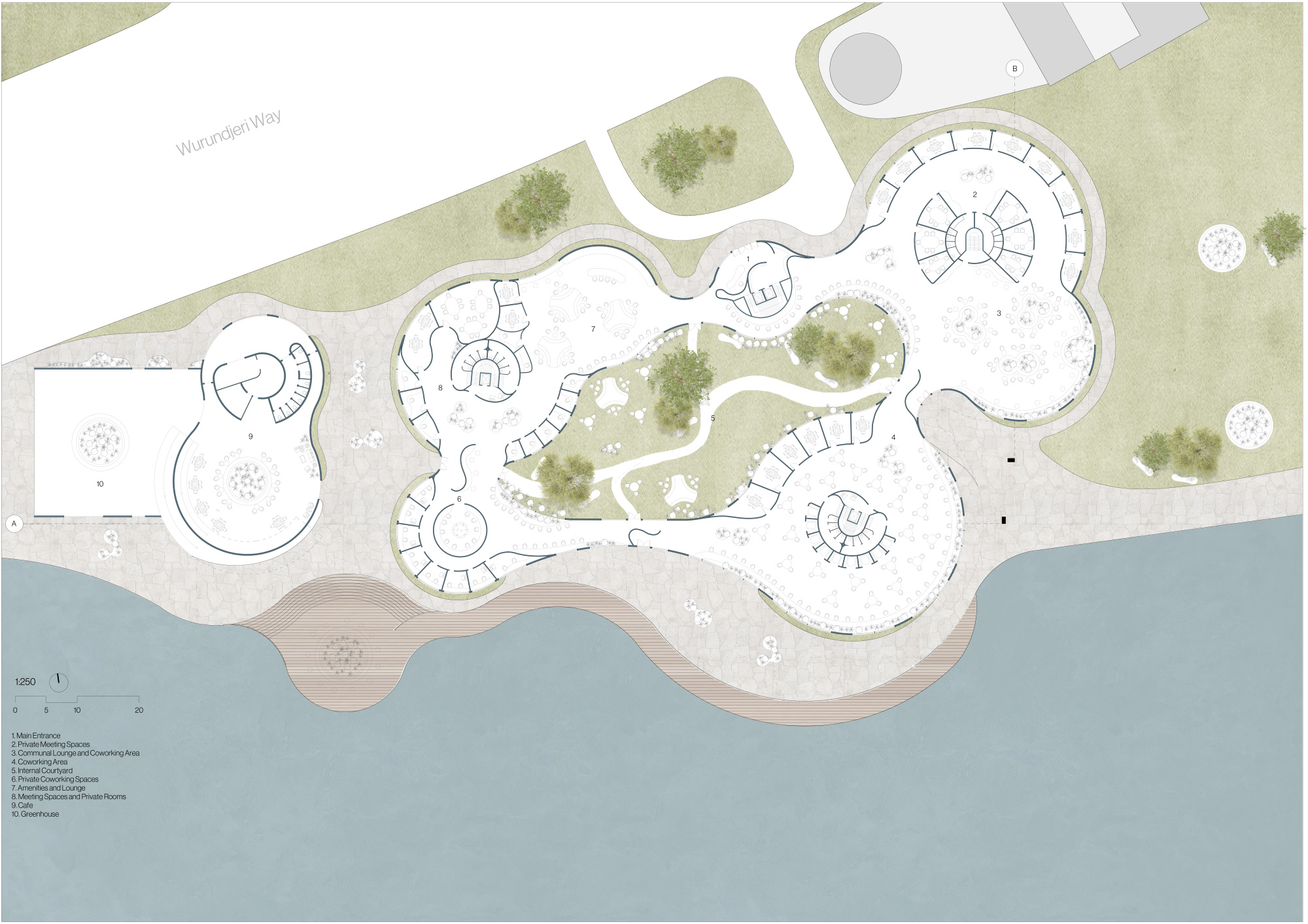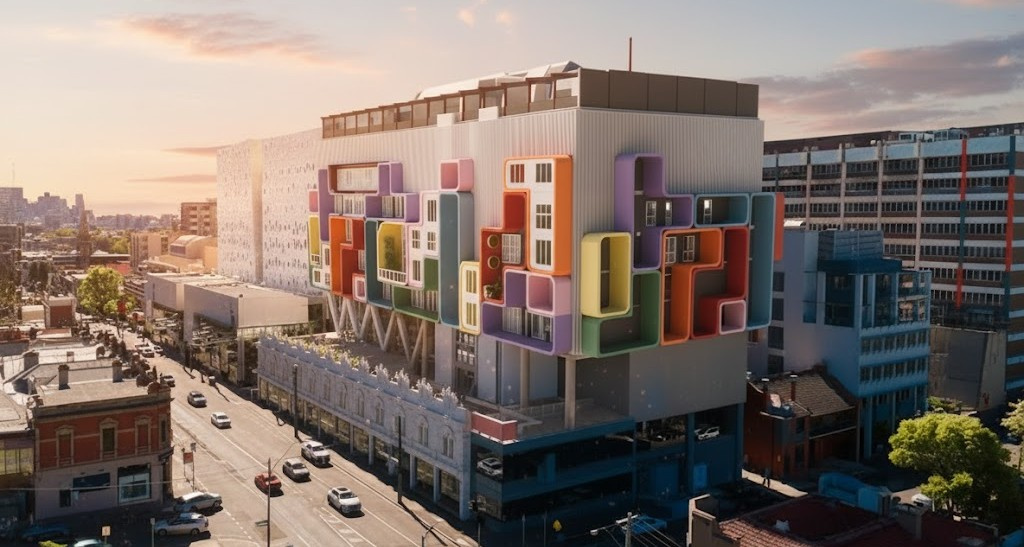I’m Heidi and I’m an enthusiastic and driven 23-year-old graduate of the Bachelor of Design (Architecture) at Swinburne University. My journey into architecture began with a year of study in the Bachelor of Design (Visual Communication), where I developed skills in graphic design. This background in visual communication has proven invaluable in my architectural practice, allowing me to present my design work with clarity and creativity.
My passion for design and art inspires me to combine aesthetics and functional solutions, creating spaces that are both beautiful and functional. I am particularly drawn to the renovation and restoration of old homes, appreciating the challenge of integrating contemporary design with the history and character of the existing structures. I am also inspired by the natural environment, and I focus on incorporating nature and sustainable practices into my designs.
Alongside my design interests, I also have a strong interest in project management. I enjoy coordinating different aspects of a project, ensuring that timelines, communication, and collaboration run smoothly. I find it satisfying to bring together creative ideas and practical processes to deliver cohesive and well-executed outcomes.
At Swinburne the programs I’ve been taught and am skilled in include Rhino 8, Enscape, Grasshopper, Revit and the Adobe Suite.
