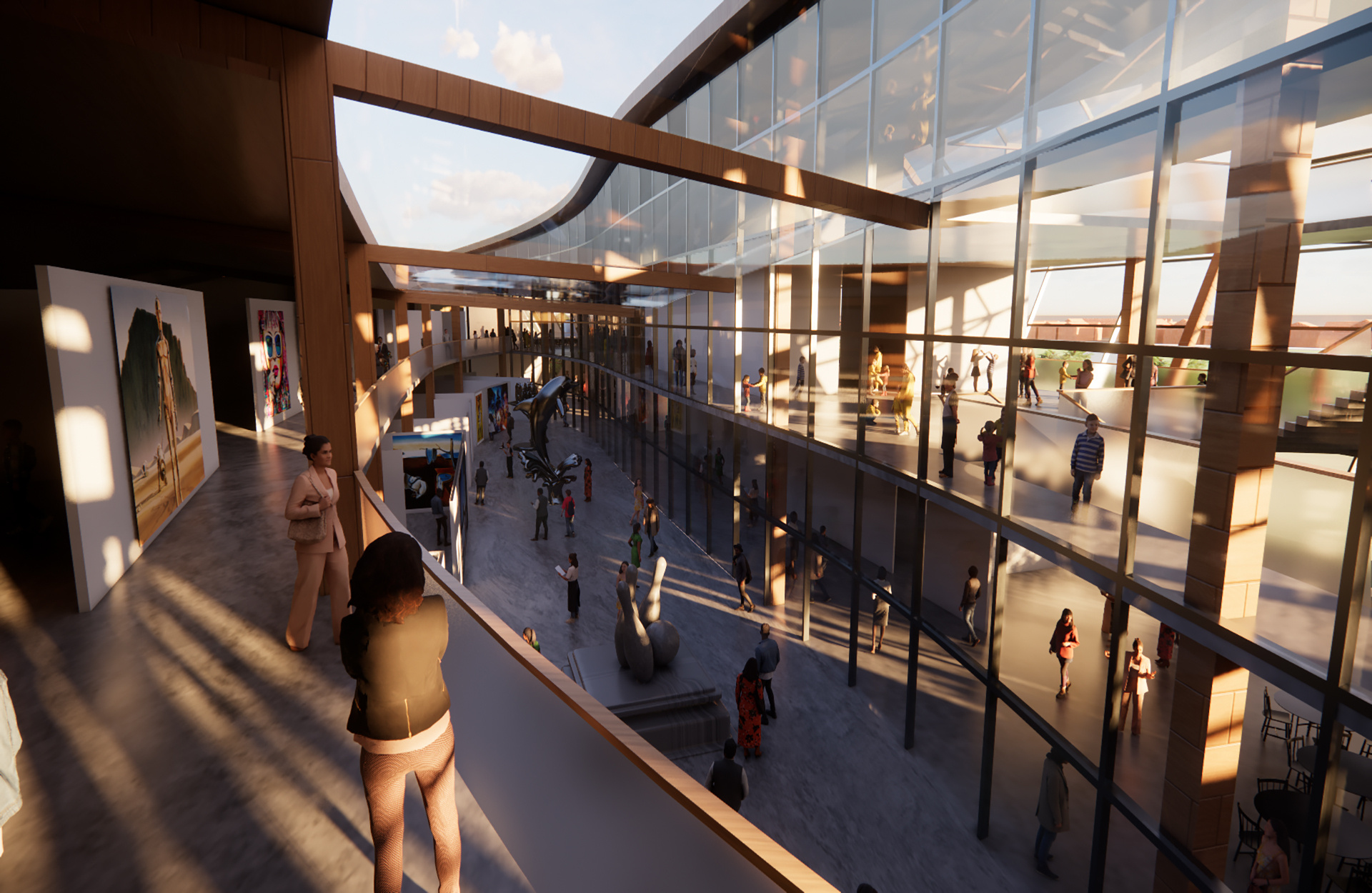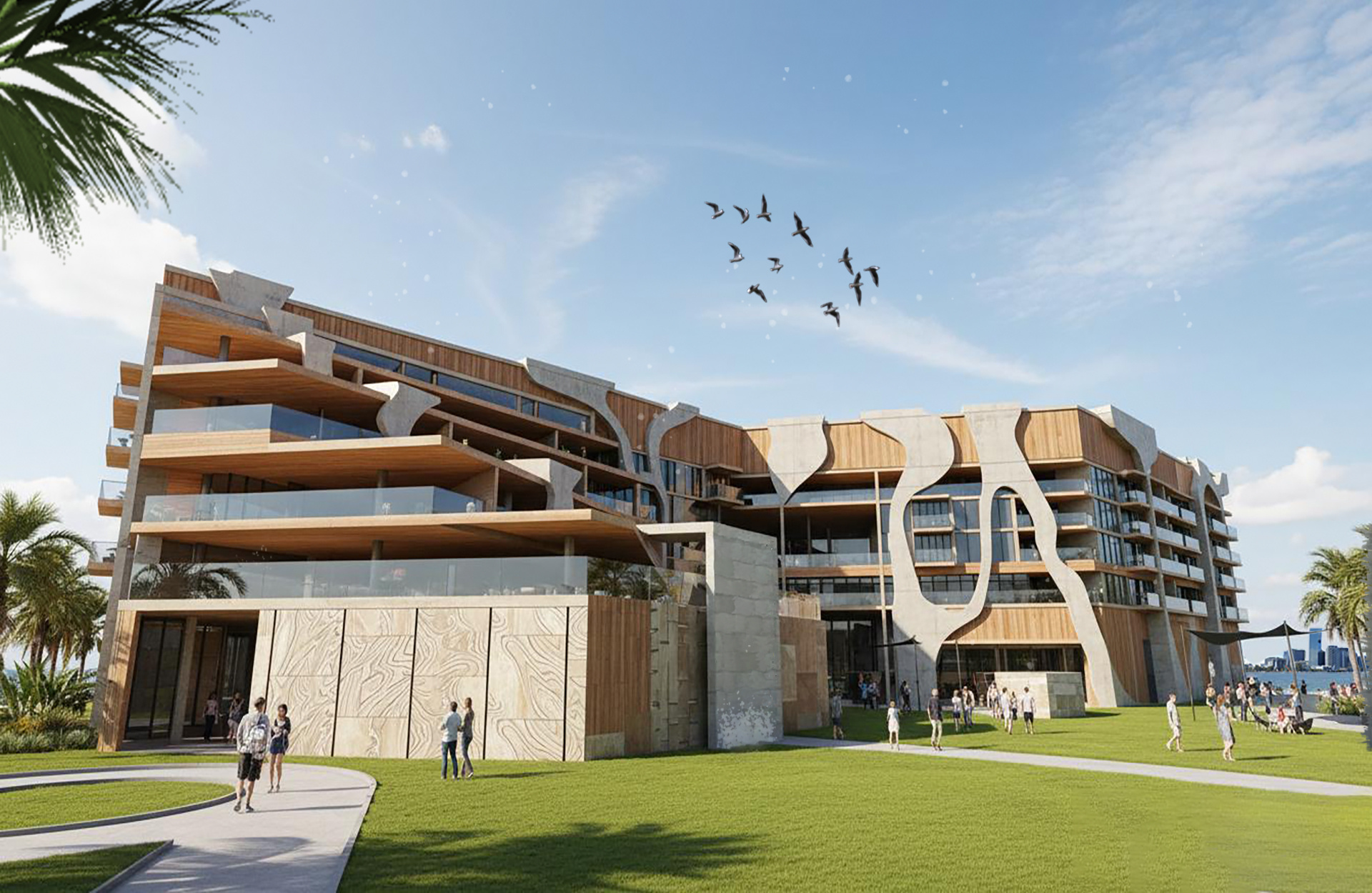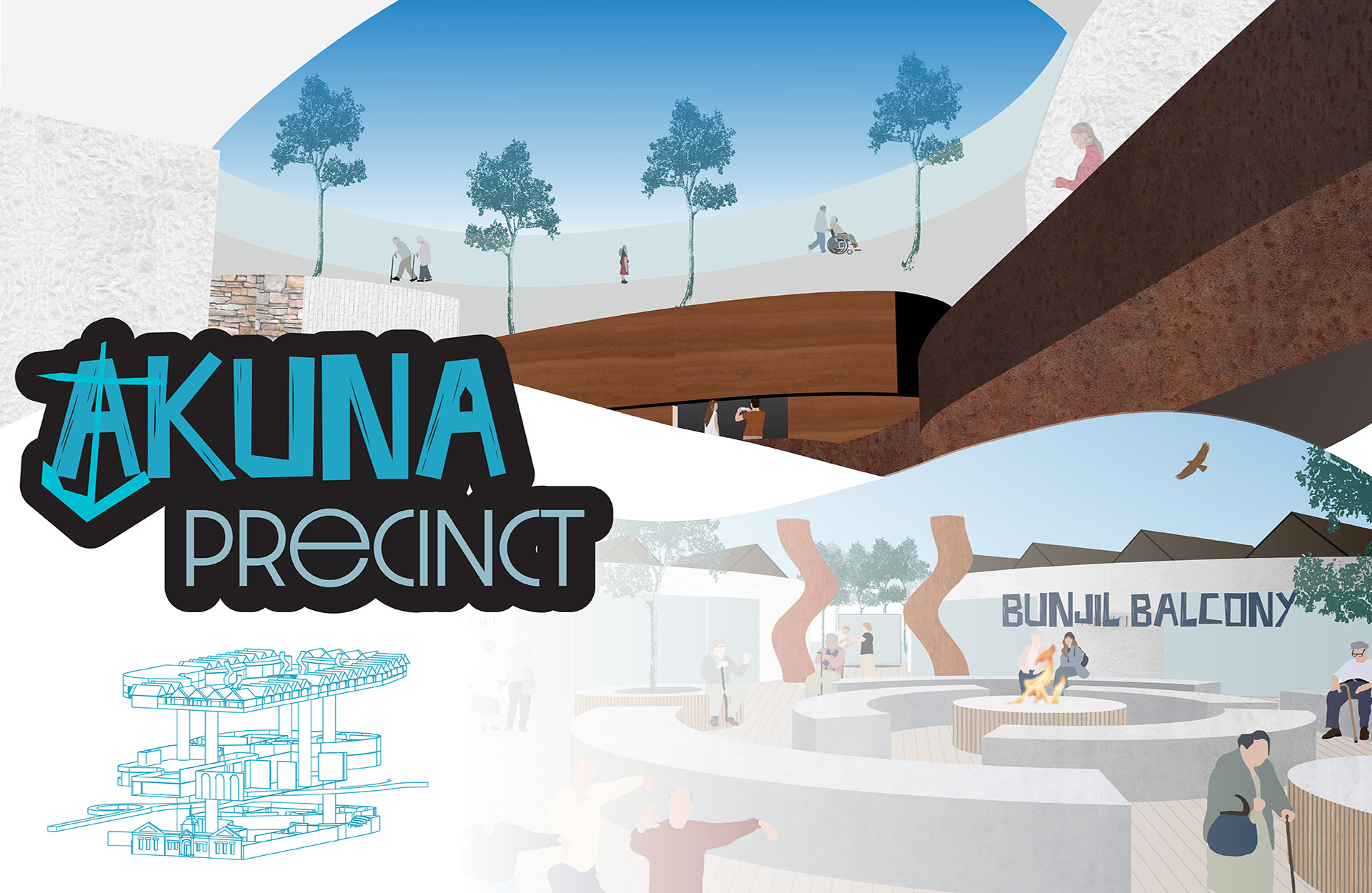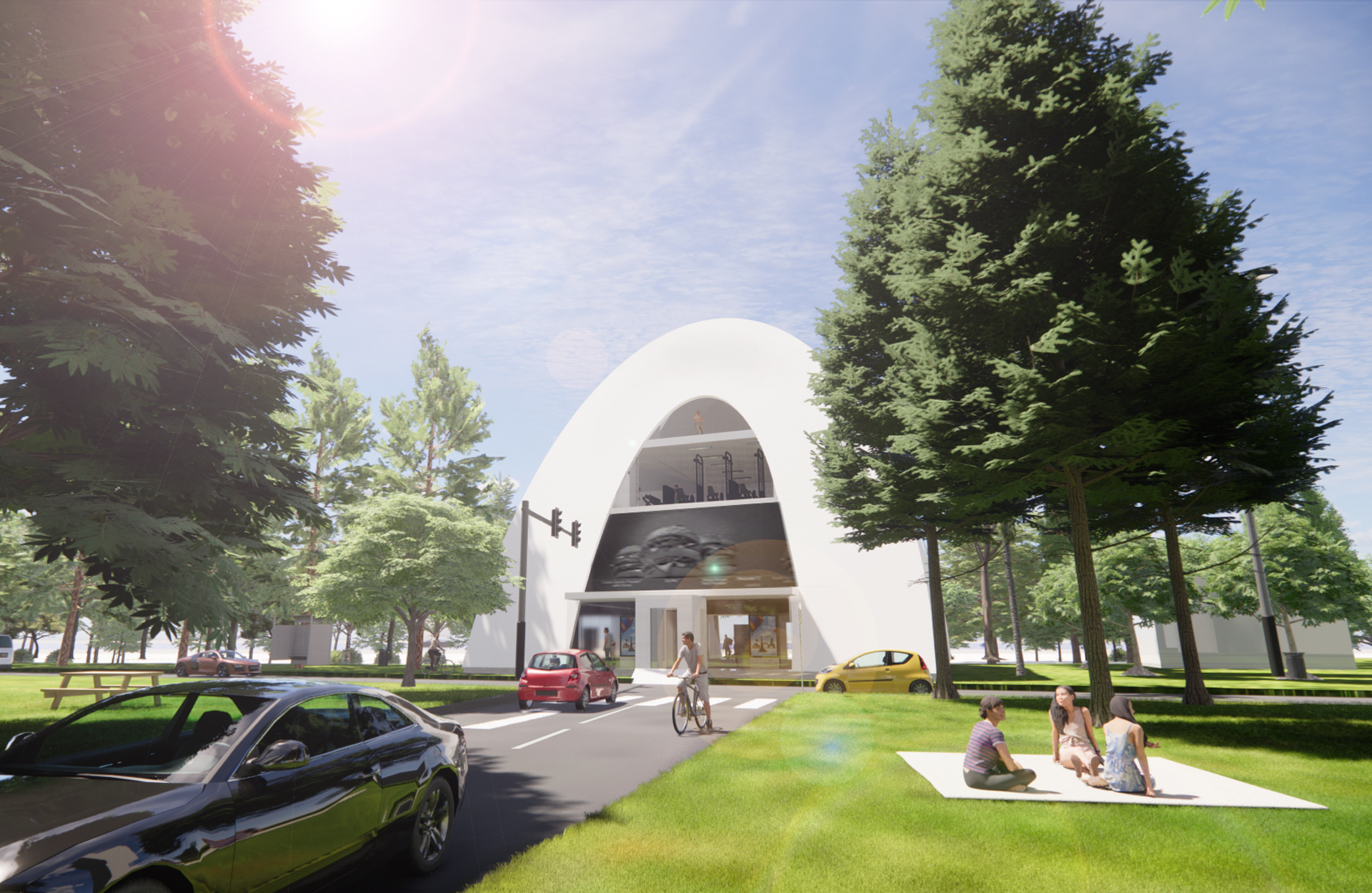Hi! My name is Lauren Buttigieg, and I am Architectural Design student at Swinburne University of Technology.
My passion for Visual Communication and Physics led to me to this course, however how we engage and are influenced by architecture is a psychology that I have always been interested in. This stemmed from my first reflection on the word ‘sonder’, and how individuals perceive and engage with space differently. Through my studies, I aim to discover how architecture can blend the old with the new. Spaces hold memories and I’m interested in exploring how these spaces can remain in our environment but evolve with society.
I hope to one day explore the world, and the architecture it has to offer, while designing and constructing meaningful environments for future generations.
My interests extend to music and media, where I’m drawn to the energy and atmosphere of a live concert or the shared excitement of a cinema audience reacting to an unexpected cameo in a classic superhero film. With architecture offering many creative pathways, I hope to one day continue my passions into a career of set design. Beyond these studies, I also enjoy graphic design and share my projects to my account, Bylu Designs.




