Hi, I'm Zac Nathan a graduate of the Bachelor of Design (Architecture) at the Swinburne University of Technology. I have always had a passion for architecture and construction as it combines the ability to be creative, while testing my problem solving and critical thinking skills with constraints and restrictions. This passion of learning has led to different software skills that has led to an affinity to parametric design and BIM, where I am able to create complex geometries based on parameters I've set. BIM is a process and tool that I have learned to appreciate, as it allows for information to be embedded into every aspect of a project, allowing for a strong communication and collaboration with others. I aim to continue developing my passion for architecture and my skill set into the future.
Zac Nathan
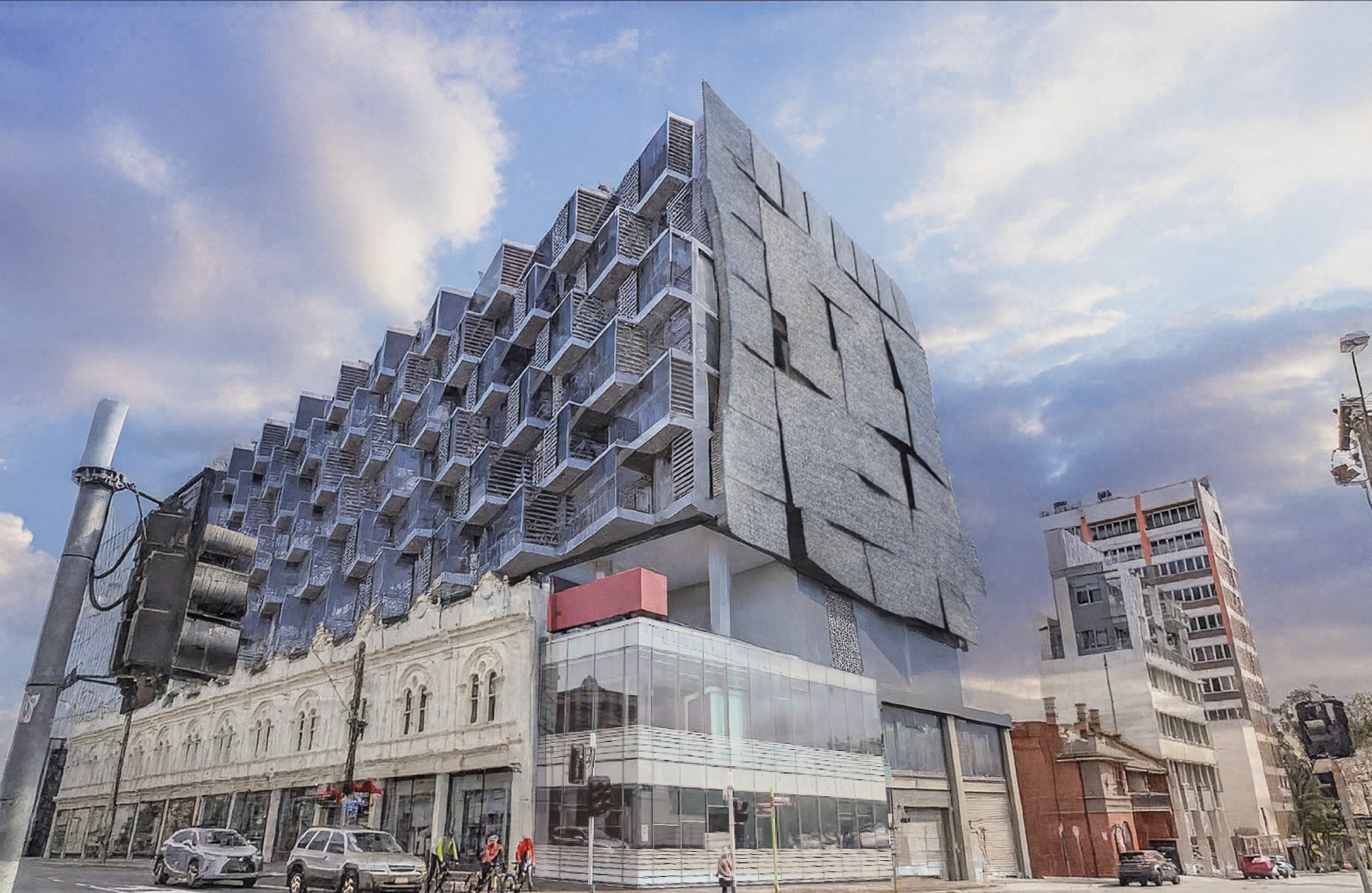
Professional Practice 1: BIM AMDC Retrofit
Group Project I Rafailia Giannaros, Enjie Bakowatun, Rebecca Baglow
This project involved retrofitting Swinburne’s AMDC building between level 5-8. Our goal was to provide private study/office spaces, expanding the variety of classrooms, providing alternative routes within the building and creating comfortable social spaces.
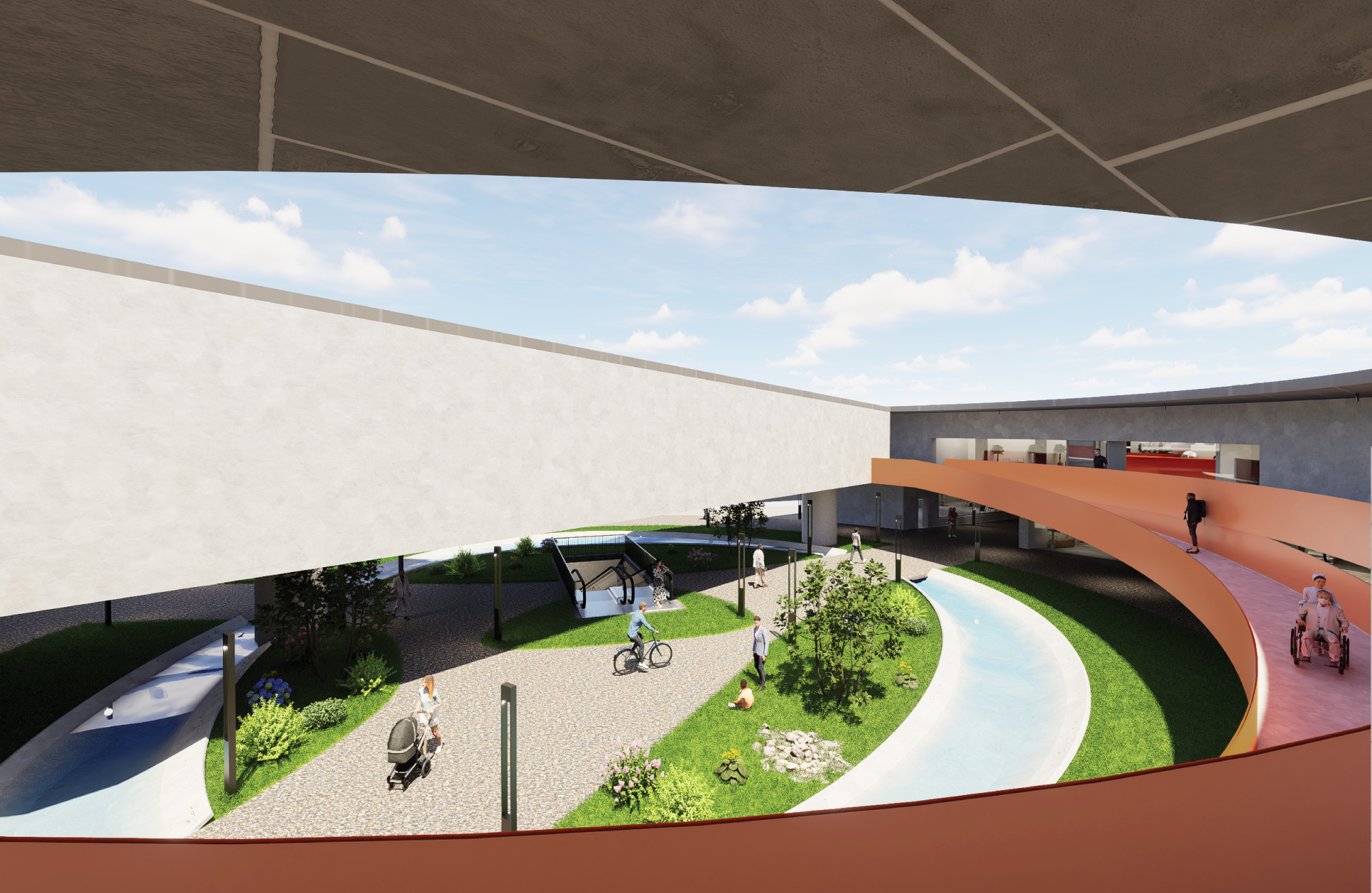
Architectural Design Studio 5 BAMA
Group Project I Blake D’Souza, Noah Sequeira Leo
This project, developed with my two teammates envisions the Bunjil Arts Museums & Agora, a historical and cultural museum in Newport, Melbourne Our goal is to reconnect Newport’s layers indigenous history by adding motifs throughout the building such as gathering spots, connection to water and connection to land, as well as preserving and restoring native landscapes.
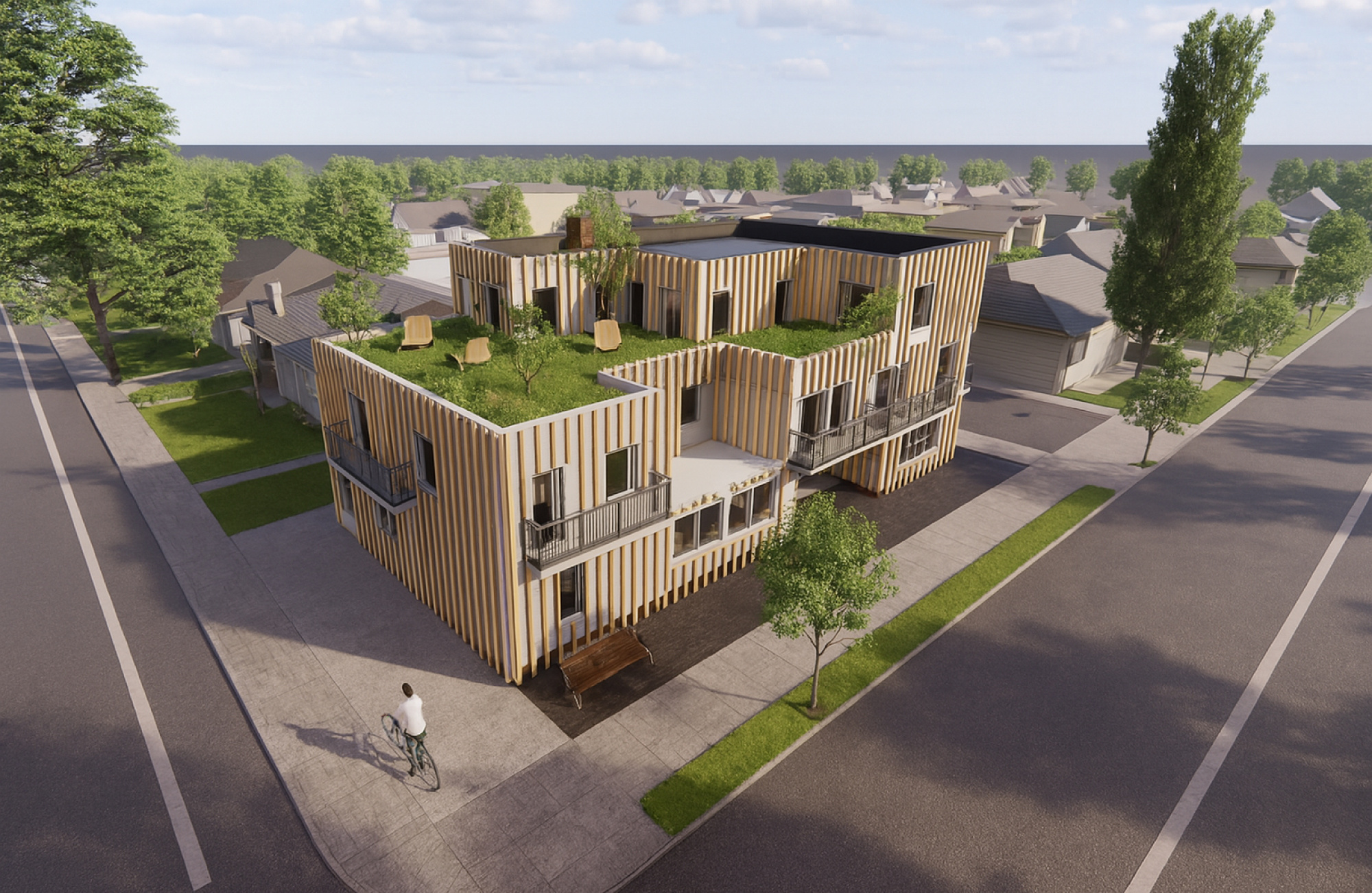
Architectural Studio 3 WIKIHOUSE
The Wikihouse Project involved designing a family home using the wiki house system. Our goal was to create a cost saving, efficient and sustainable method of designing a home able to be constructed by a family. The house was located in Flemington to provide a low building cost within the greater CBD.
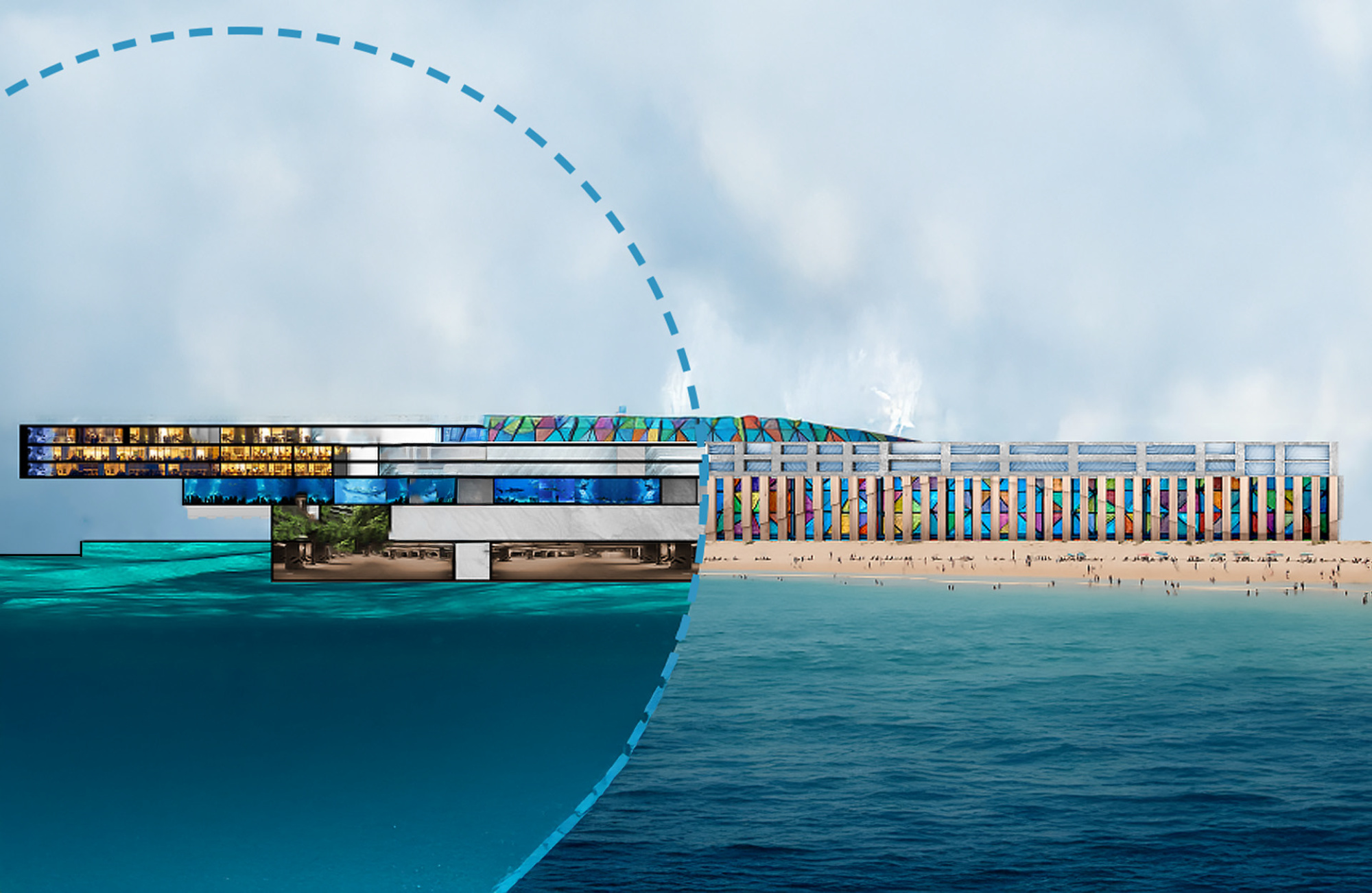
Architectural Studio 4 TIDEFRAME
Group Project I Suprito Saumik
This project involved designing a hybrid residential and commercial building in the South Wharf district of Docklands. Our goal was to create a mixed-use building combining residential and commercial spaces along the waterfront. We connected the building to the water through interactive features and lookouts spanning over the Yarra River.
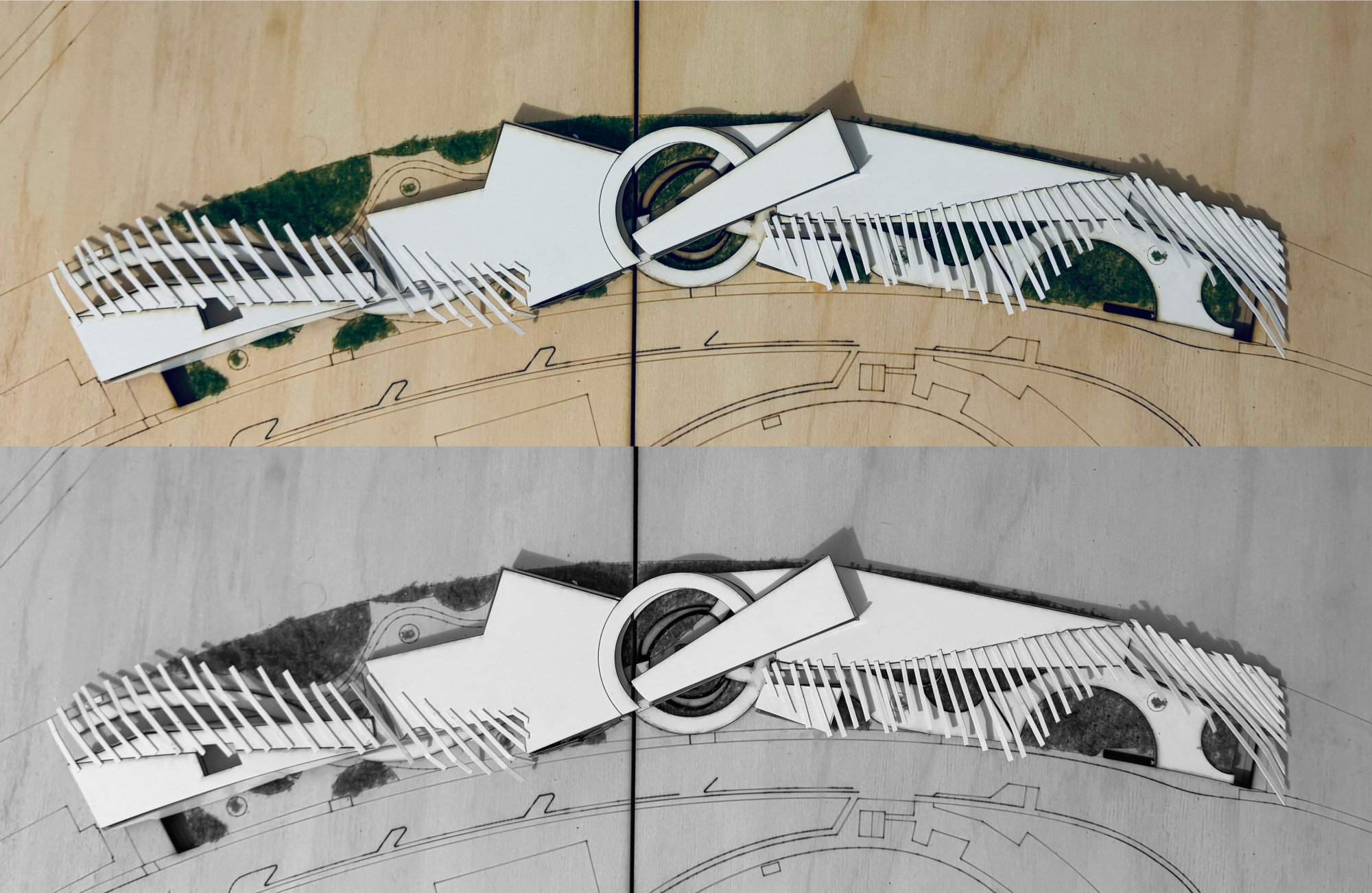
Architectural Design Studio 5 BAMA
A detailed section model displaying the relationship with the urban context, green spaces and circulation throughout the site.