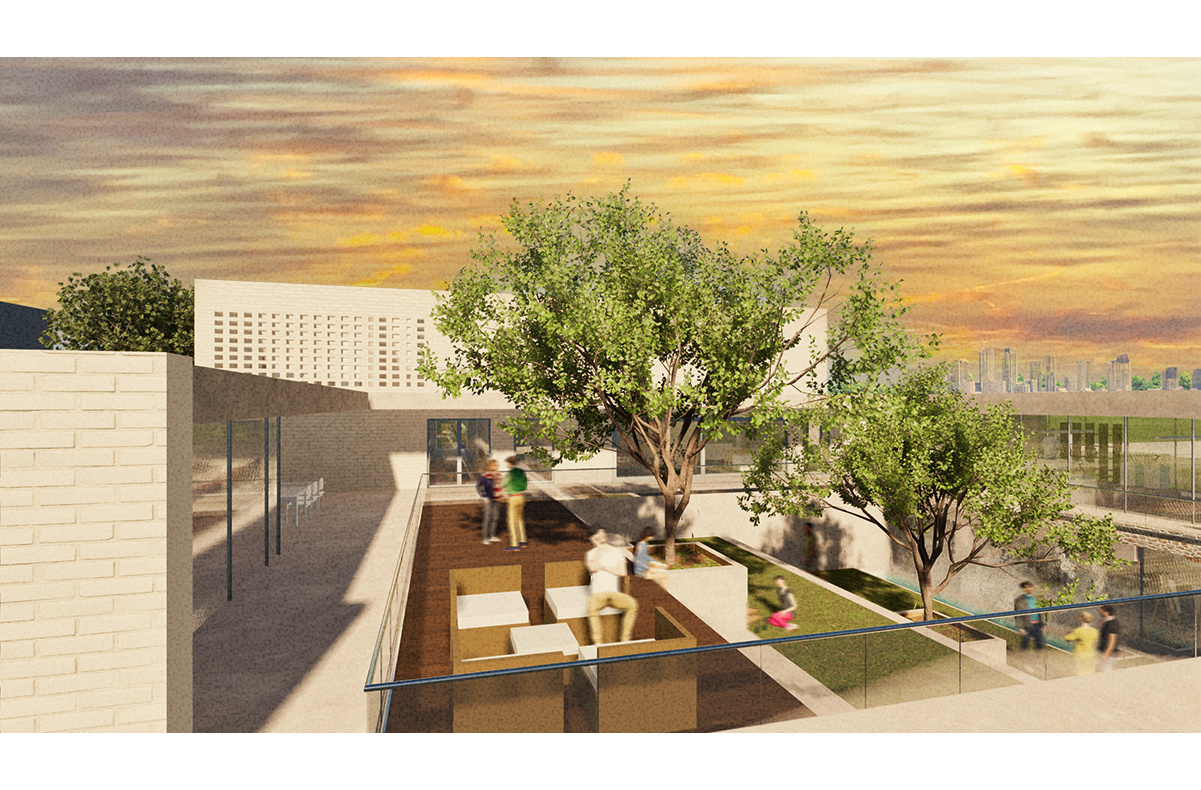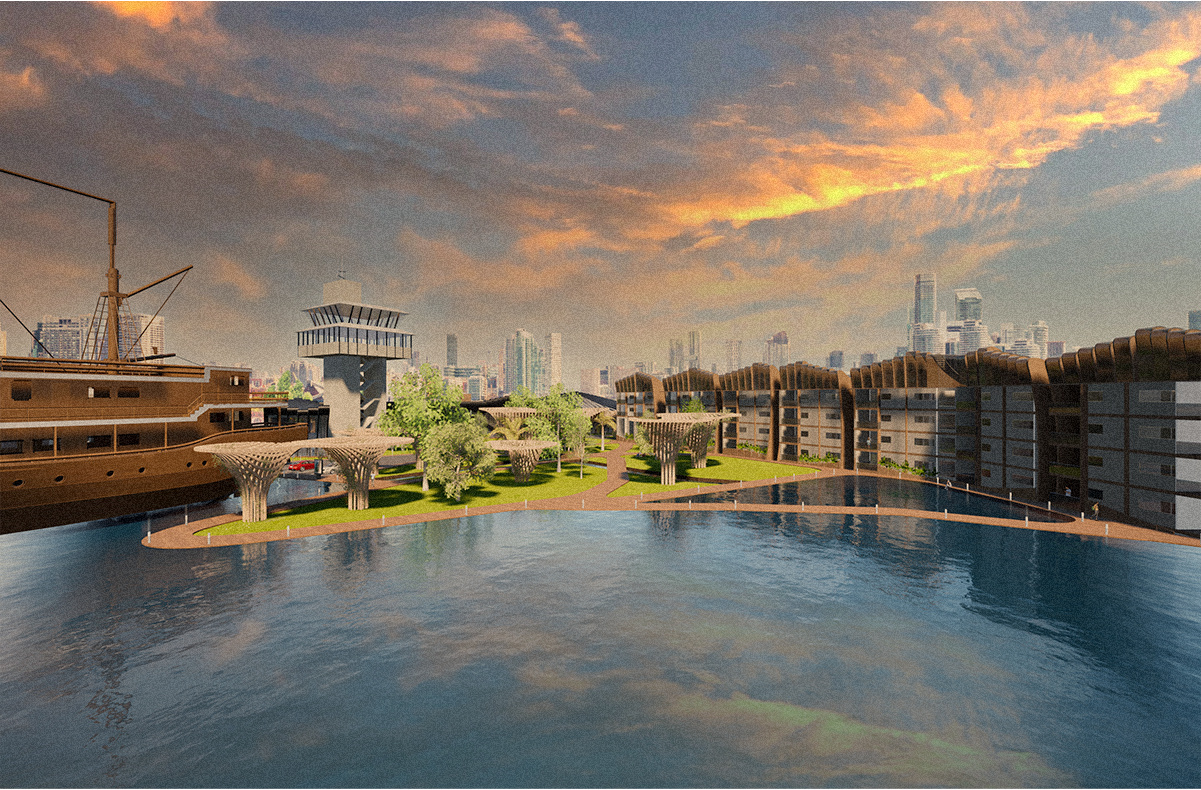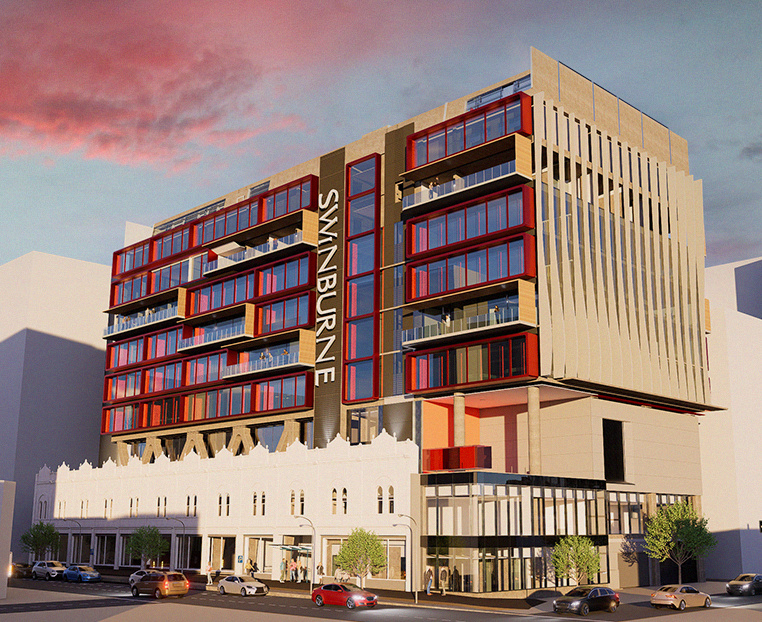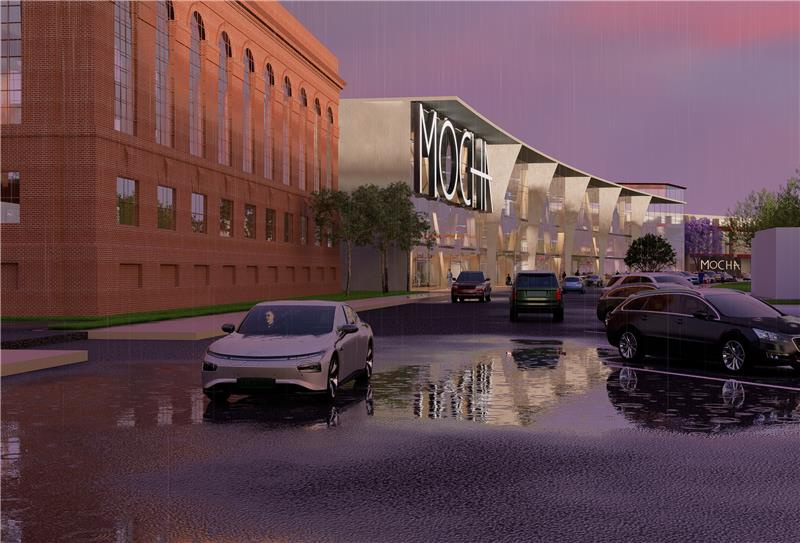I am currently a third year student whose undertaking a Bachelor’s of Design majoring in the Architectural field. I undertook this course as I enjoy perceiving lanscapes in a new perspective. Furthermore, I’m able to unleash my creativity, learn from my peers idea, and point of view to get a diverse understanding of how they see the evolution of architecture.
Jonathan Huynh

BIM: Home Office Extension
Jacaranda House, Adelaide
The Jacaranda House Home Extension in Adelaide is designed to bring together art, nature, and everyday living. It features an open green courtyard that offers a relaxing space for breaks or small public events. The project also includes a personal studio for the artist to work and experiment with new pieces, along with a display room to showcase finished artworks. The design creates an easy flow between creating, displaying, and enjoying art in a calm, natural setting.

Studio 3: Seaescape.
North Wharf, Docklands
Seaescape in North Wharf, Docklands, is a mixed-use project that connects history, craftsmanship, and modern living. The design includes a Boat Preservation Centre dedicated to restoring historic boats and ships, keeping the area’s maritime legacy alive. Alongside it, a museum showcases North Wharf’s rich heritage and the story of Alma Doepel’s boat works. The project also features contemporary apartments, offering residents the unique experience of living by the water while being surrounded by culture and history.

BIM: AMDC Retrofit

Studio 5: Museum of Culture, History & Arts
MOCHA, Newport