I am Lachlan O’Reilly, I am an Architecture Graduate at Swinburne University. Throughout my studies, I have developed a growing ability to think critically and work efficiently, approaching design as a process that balances creativity with problem solving. I particularly enjoy physical model making, as it allows me to test ideas through hands on exploration and understand spatial and structural relationships in a tangible way. I enjoy the challenge of figuring out complex models and finding practical ways to bring them together. My favourite architectural style is Romanesque Revival architecture, with one of my many favourite buildings being the Neuschwanstein castle, in Germany.
Lachlan O'Reilly
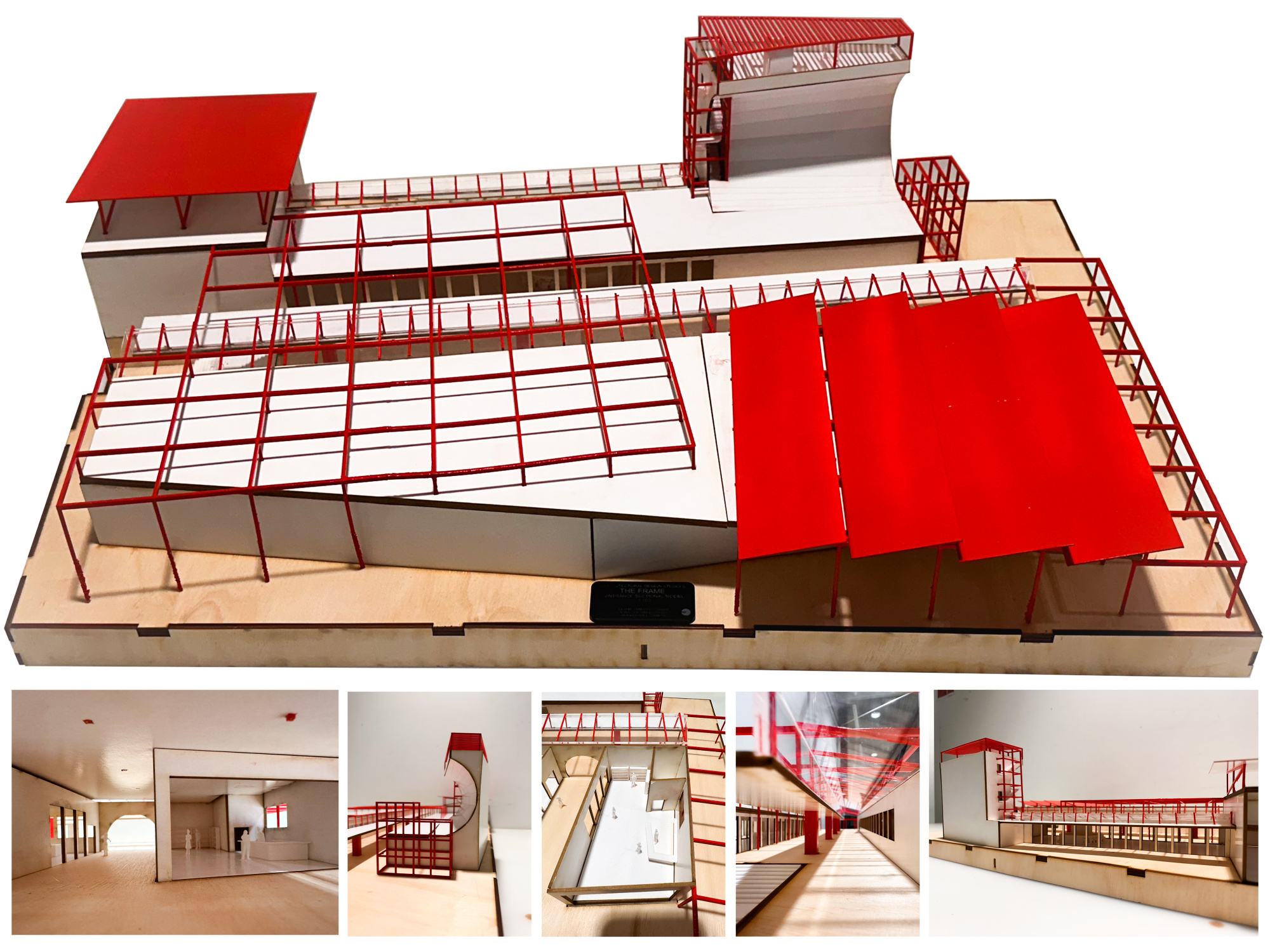
Architectural Design Studio 5 - Physical Model
The Frame - Sectional Model, at 100 scale. The model was created through a mix of 3D-printed sculptures/framing, laser cut card, wood, and acrylic. The model is conceptual, highlighting the forms and primary colours of the building rather than showcasing realism or detailed floor plans. The Red Painted Elements are used to demonstrate standout and locate primary entrances and points of interest.
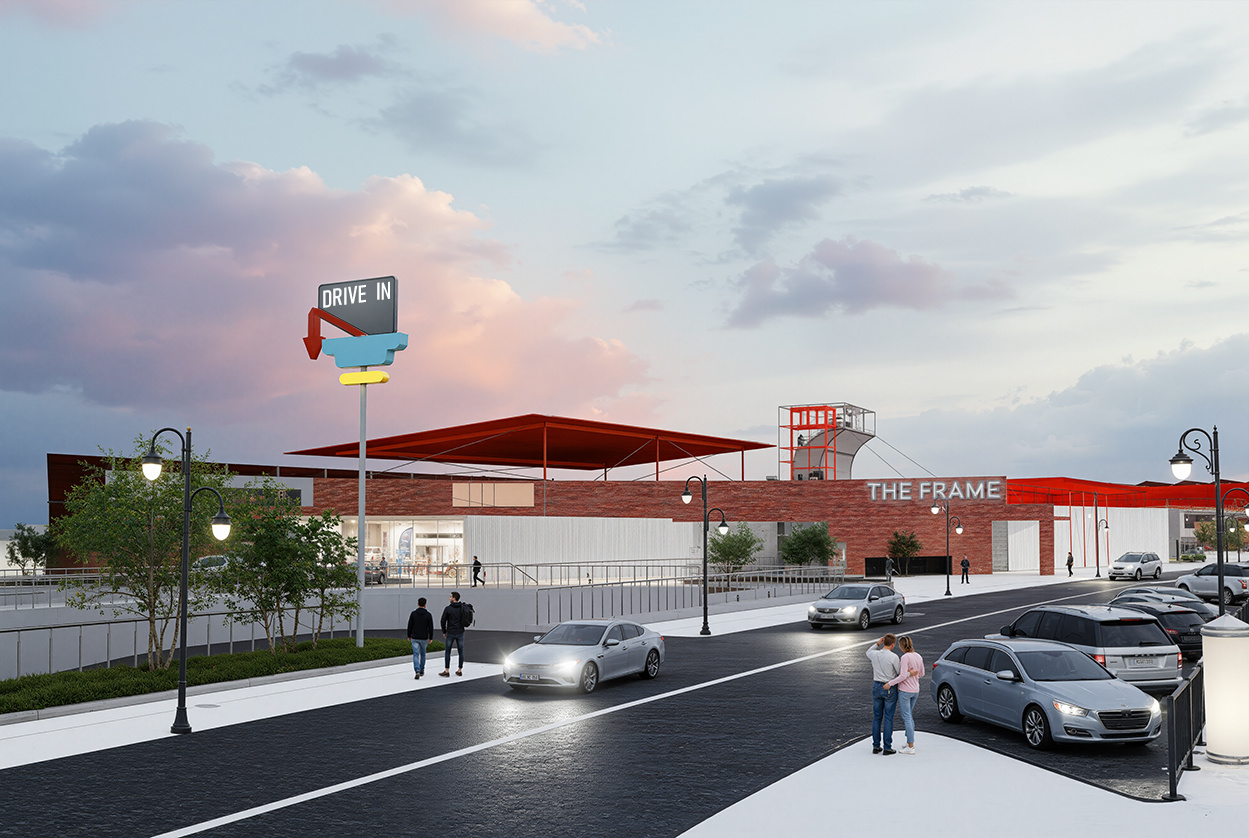
Architectural Design Studio 5 - Render
This Render shows the materiality of "The Frame" that is lacking in the physical model. The whole site is filled with different programs, with highlighted programs being the Museum of Film and Arts, a Drive in Cinema, Rooftop bar, arcade and cafes.
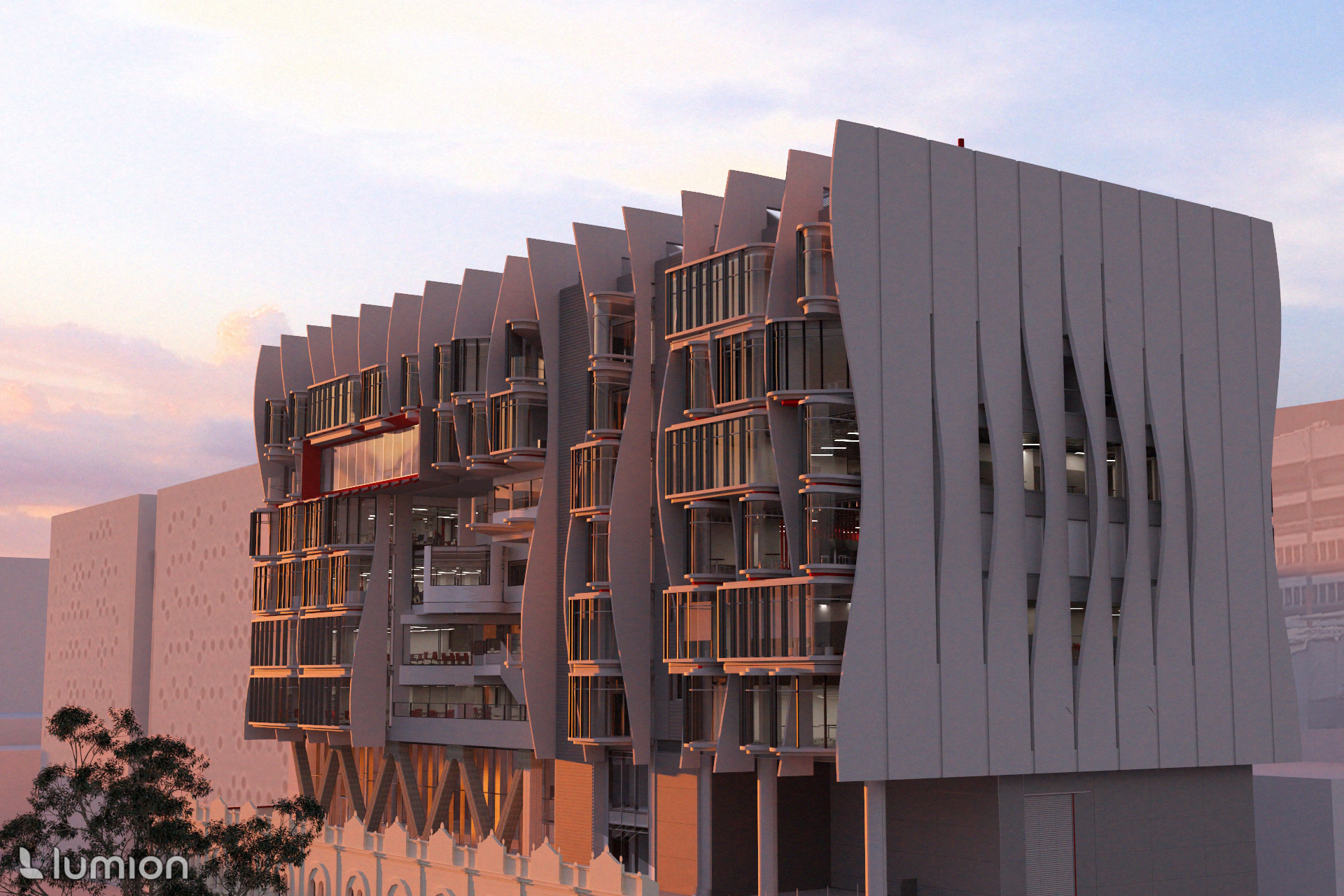
Professional Practice - BIM Project 03 Render
"A balanced AMDC" was a renovation of the existing AMDC Building that and the main concept of opening up the centre of the building floors 5 through to 8 to the open air. we introduced new study spaces, a workshop and more computer rooms with more capable computers.
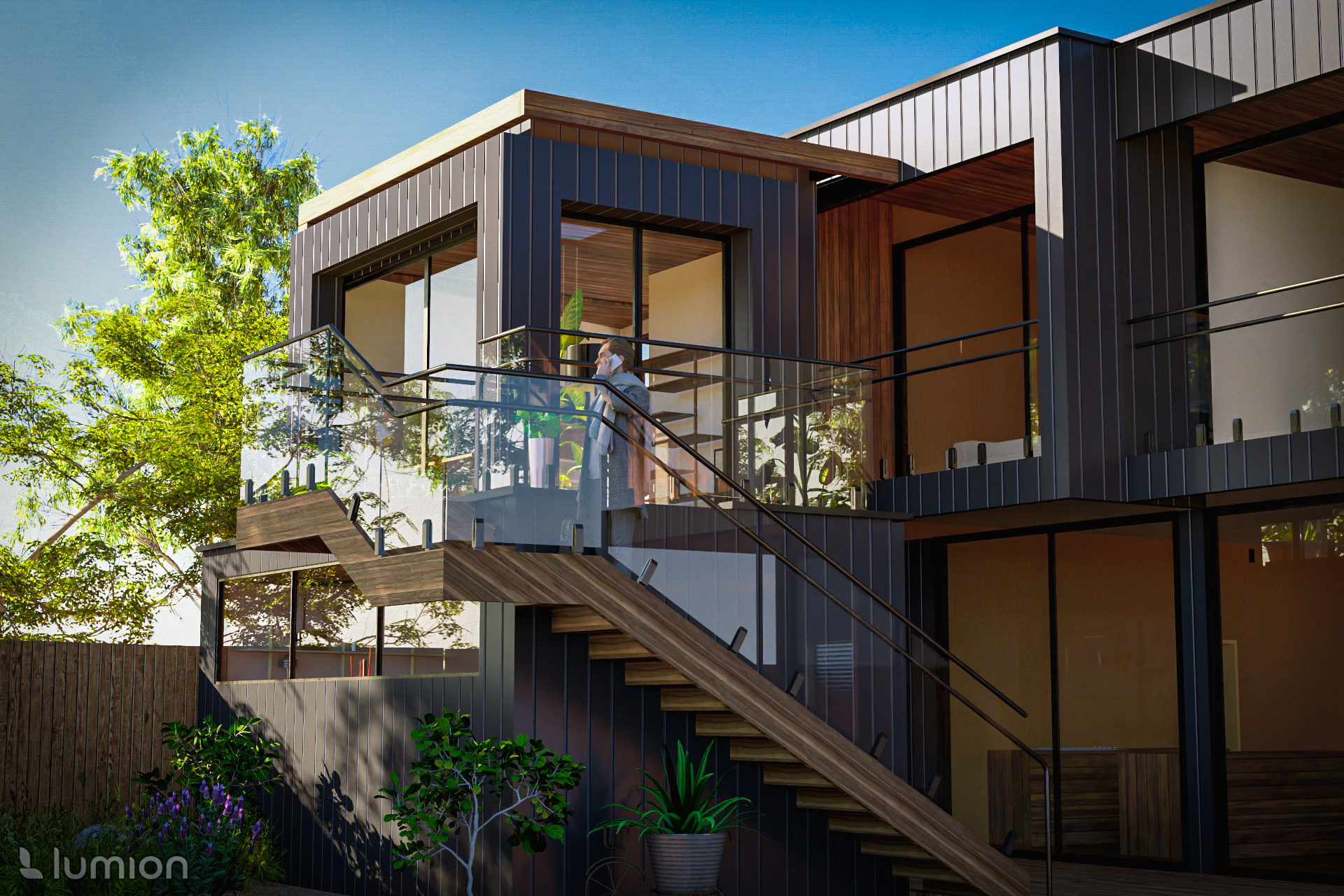
Professional Practice - BIM Project 02 Render
This Extension for AB House was designed to match the existing typology of the house, with the same materiality and shape. It was created for a product Designer, who wanted a new workspace, that was both separated and connected to the main building. There is both interior and exterior access to the lower and upper floors, with the upper floor being used for computer and product storage, with the lower part being dedicated as the workshop space.
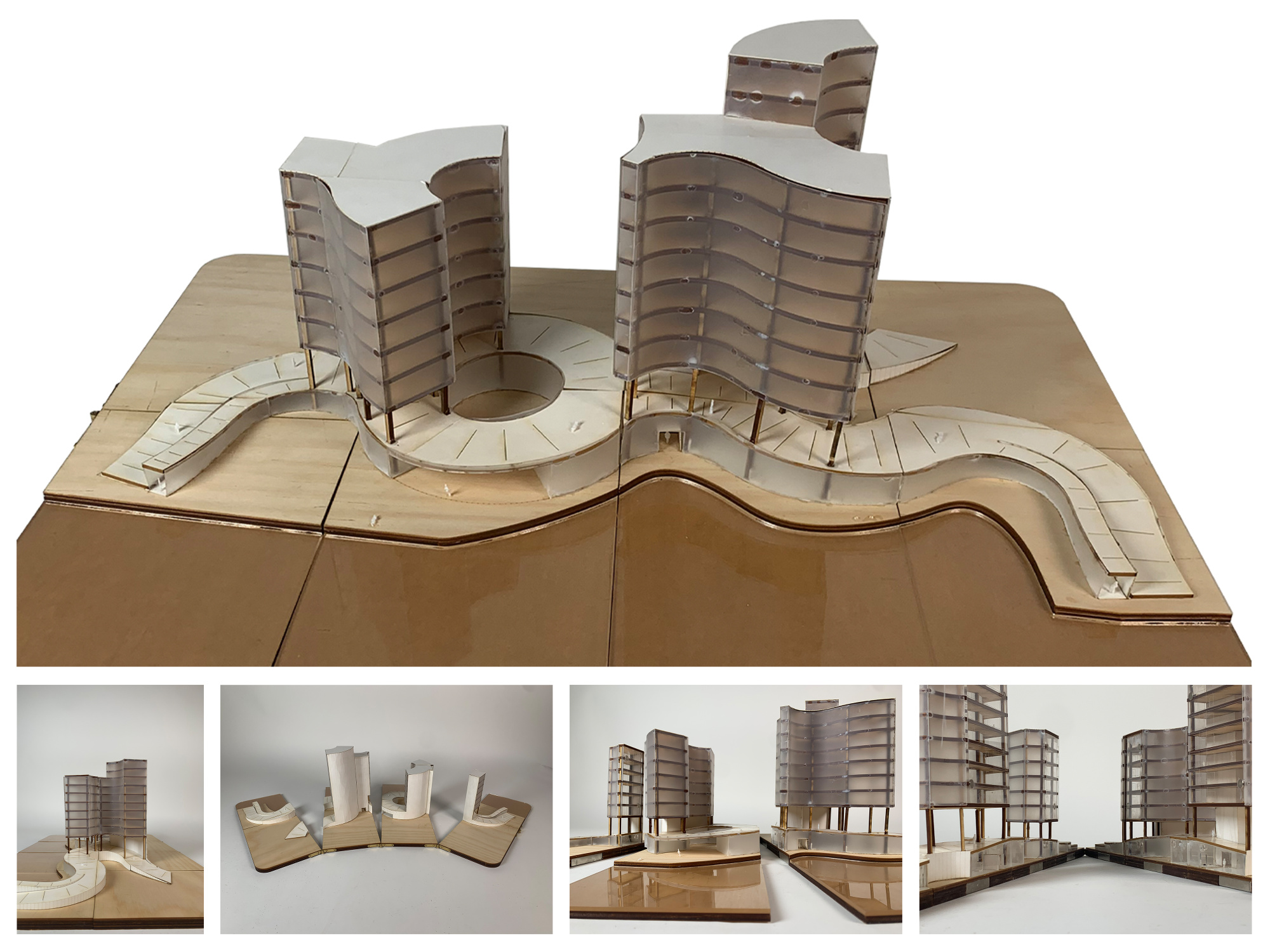
Architectural Design Studio 4 - Physical Model
Movement By the Yarra , at 1:200. the Conceptual Sectional Model was created with Lasercut Card, Plywood, Acrylic, polypropylene, magnets and Hinges. The combination of hinges and magnets allow for the model to Section in 4 different places of the building. Each section has etched acrylic to show contexts of people moving around and demonstrating how the space might be used.