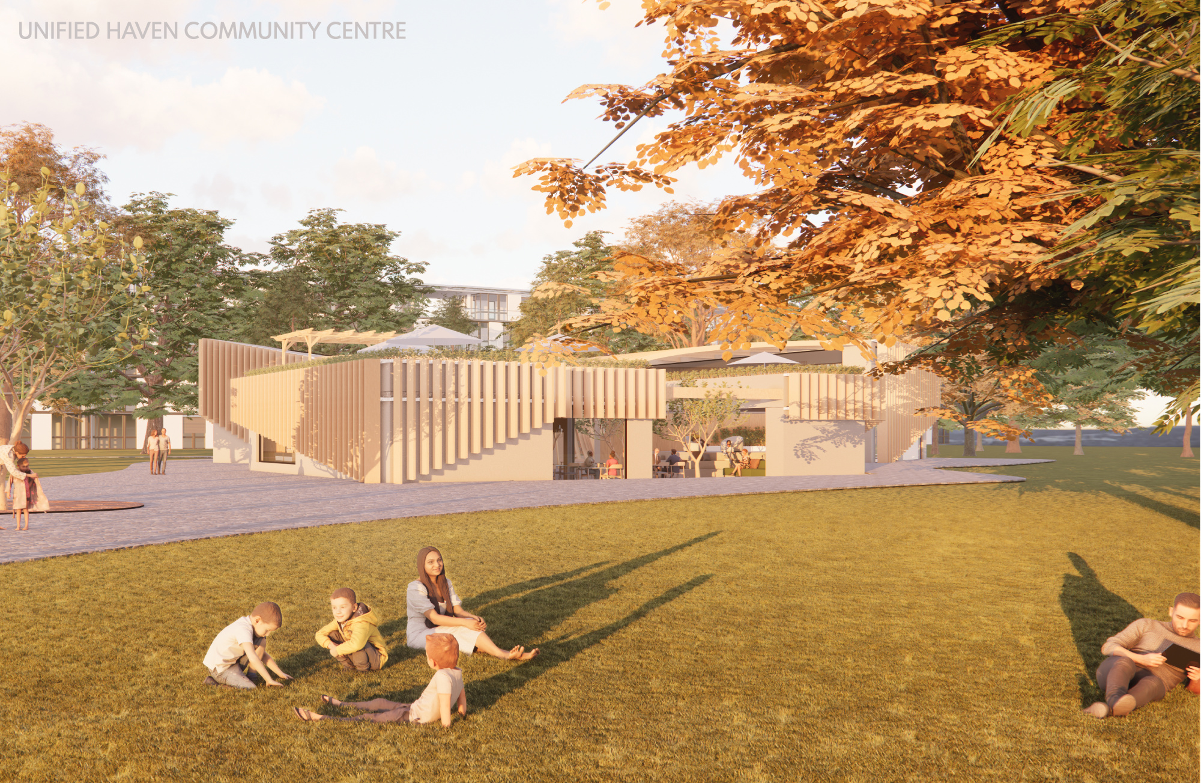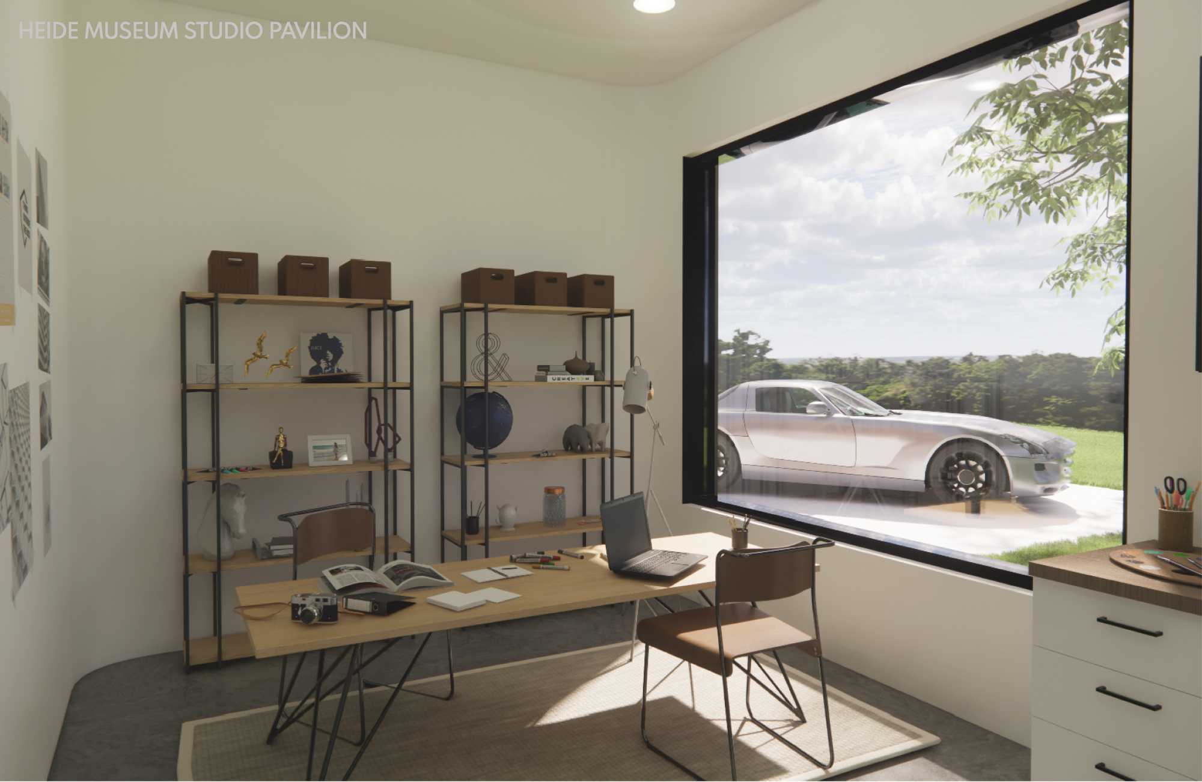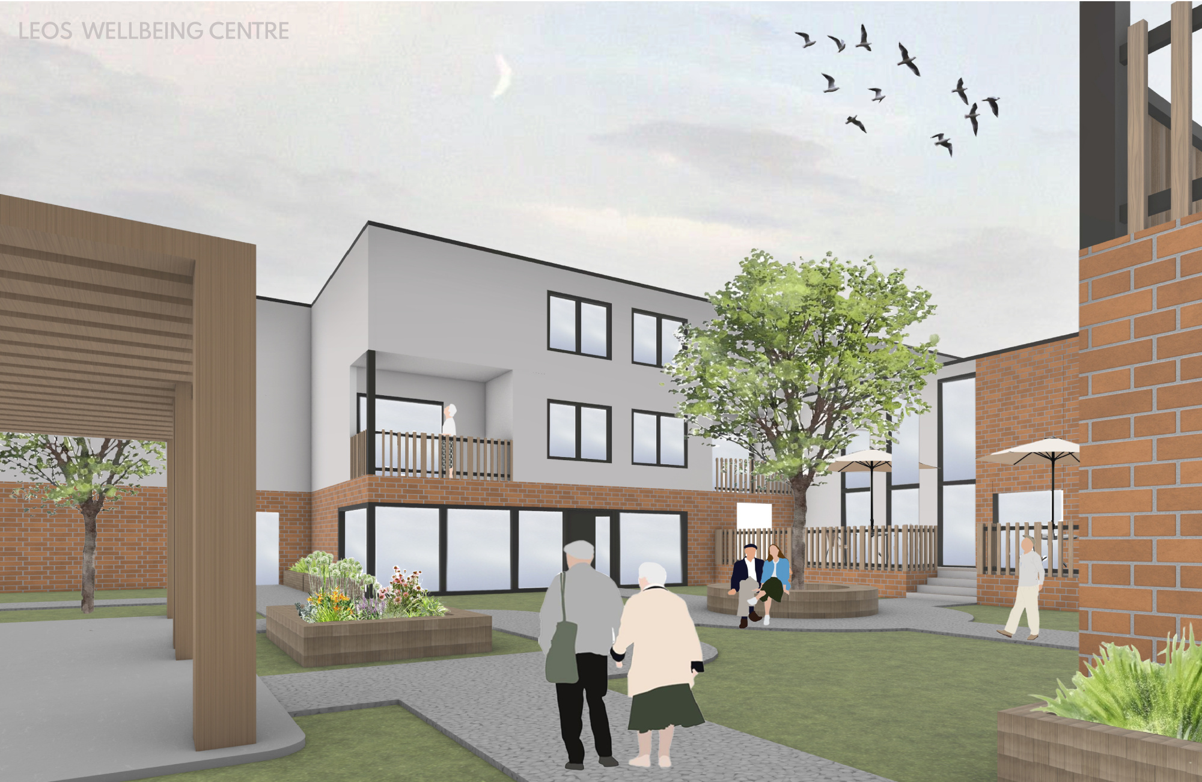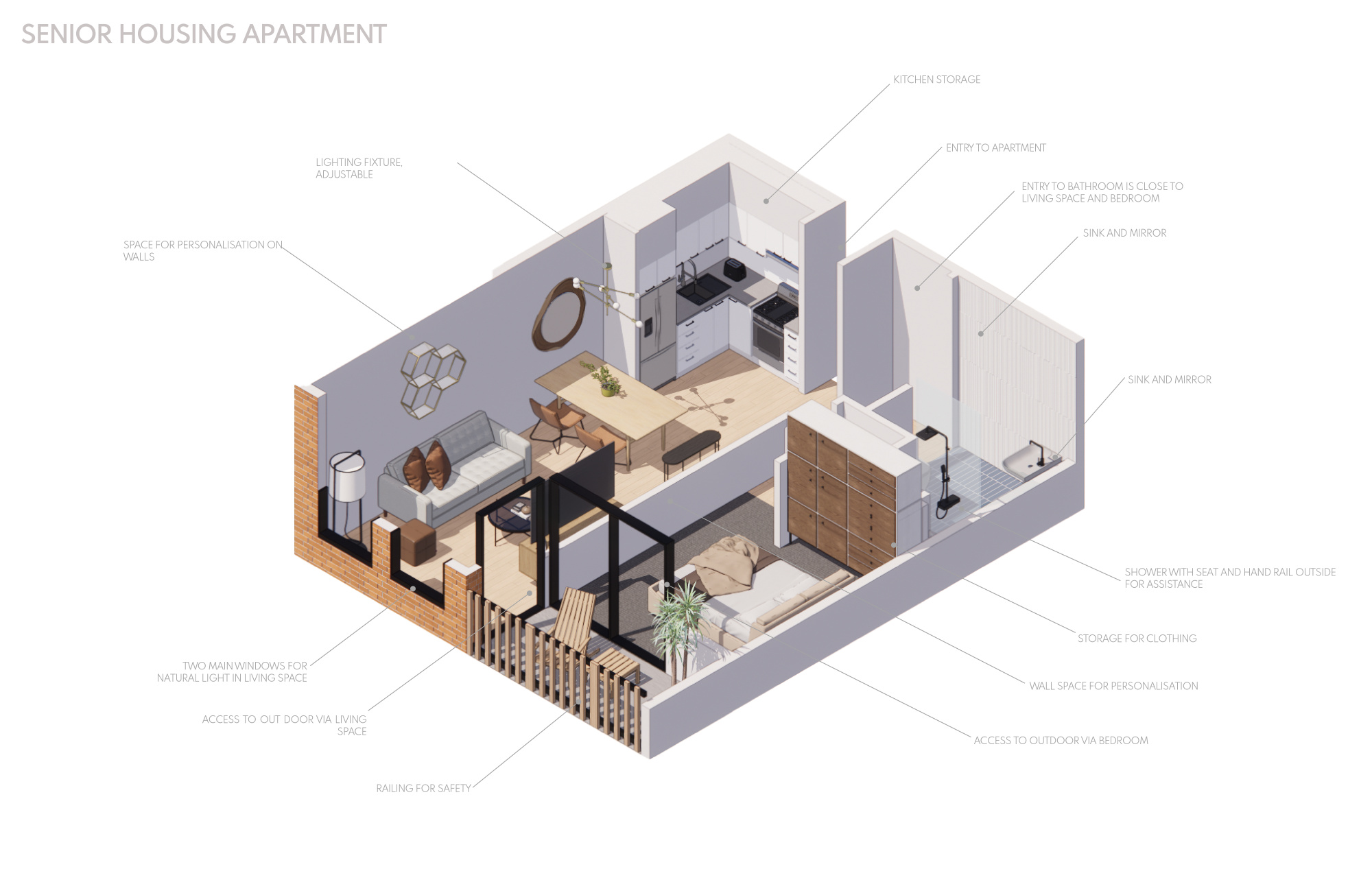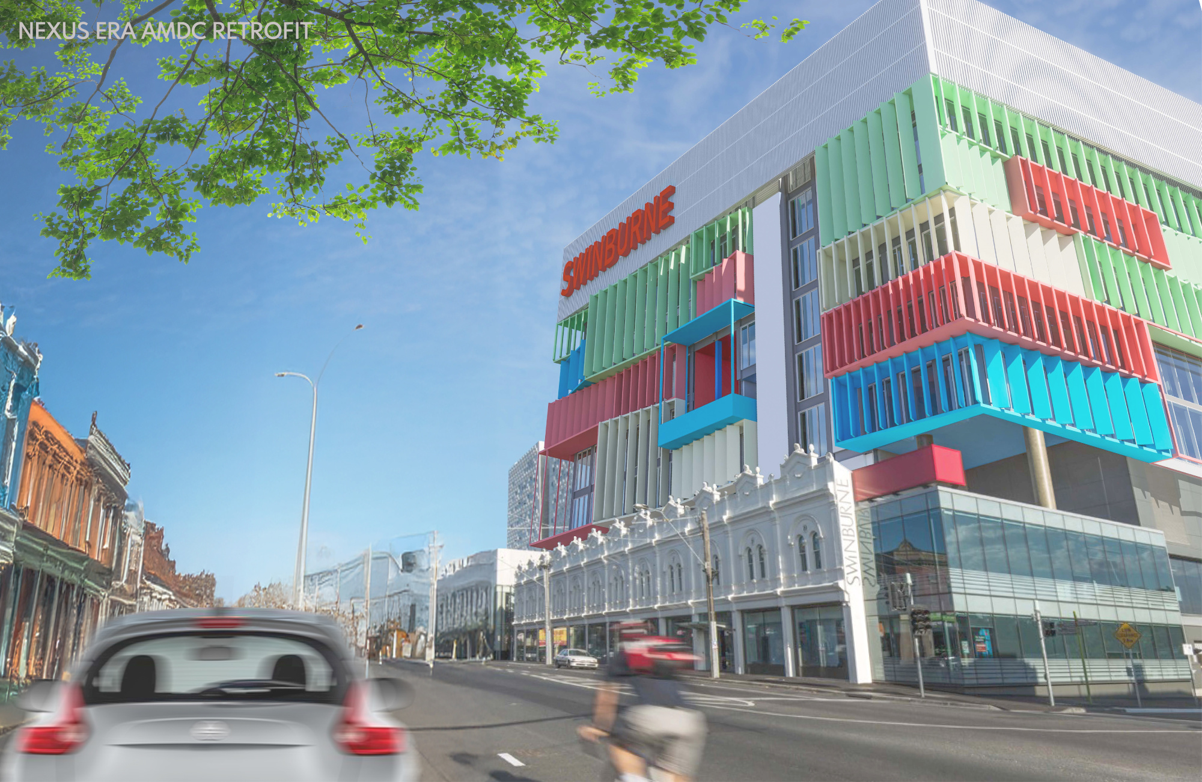Hi, I’m Alannah! I’m a Bachelor of Architectural Design student at Swinburne University of Technology. I am a hardworking and dedicated individual who is passionate about design, people, and the built environment. I am committed to producing work at the highest standard and continuously improving my skills and knowledge.
I am always eager to take on new challenges and learn new methods, technologies and approaches that elevate both the design outcome and the user experience. I value collaboration and communication and I strive to bring these qualities into every project I undertake.
Throughout my studies I have developed a deep appreciation for how architecture influences the way people live, feel, and connect with their environment. I am passionate about designing for people first and shaping spaces that truly respond to human needs, behaviours, emotions, and experiences. I aim to create design solutions that are thoughtful, meaningful, and sustainable, while enhancing everyday life in both subtle and powerful ways.
My goal is to contribute to an industry where design genuinely improves the way people move through space, interact with each other, and connect with their surroundings. I am driven to make a positive contribution to the future of architecture by creating environments that support wellbeing, foster community, and elevate the human experience.
