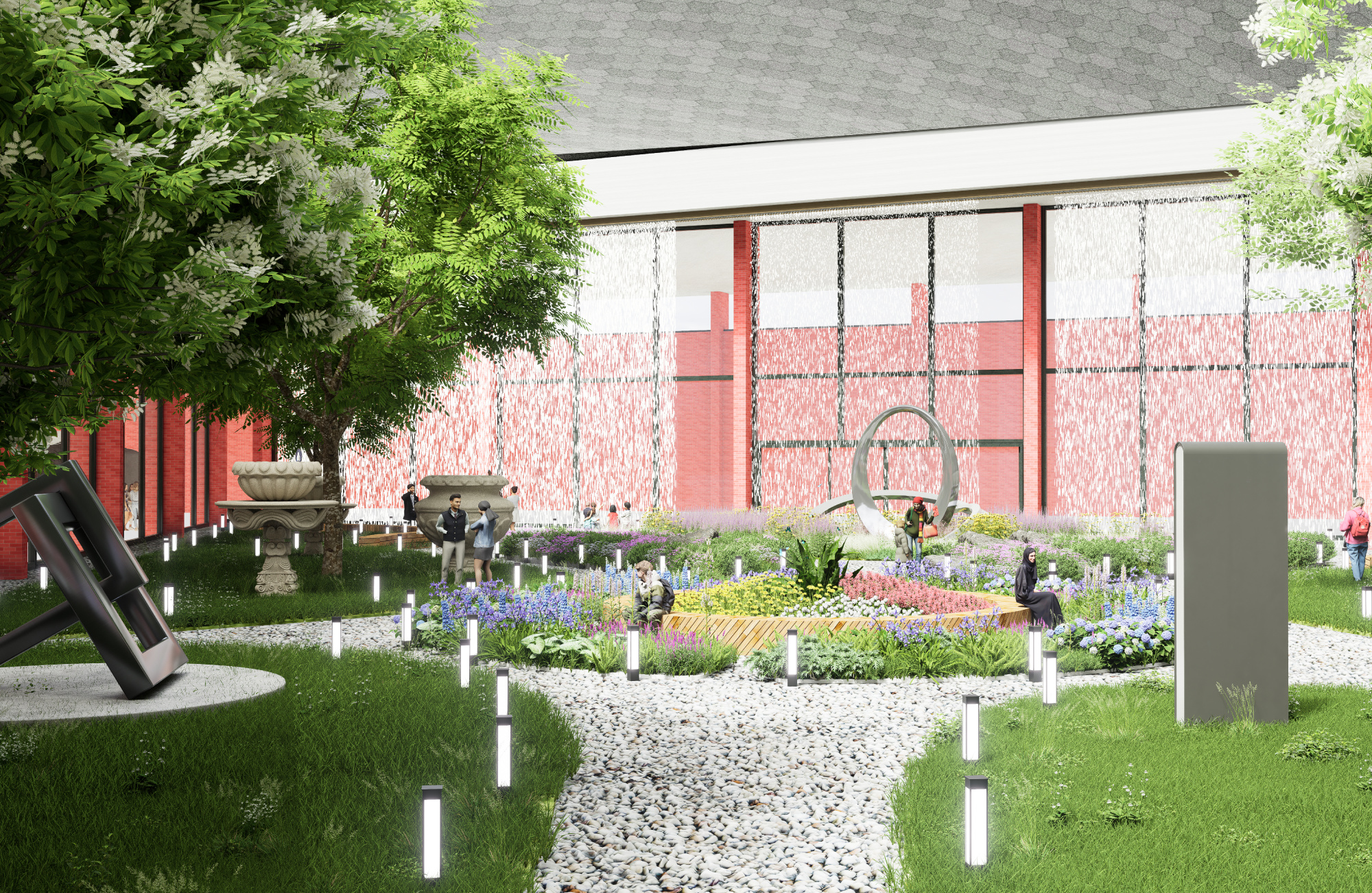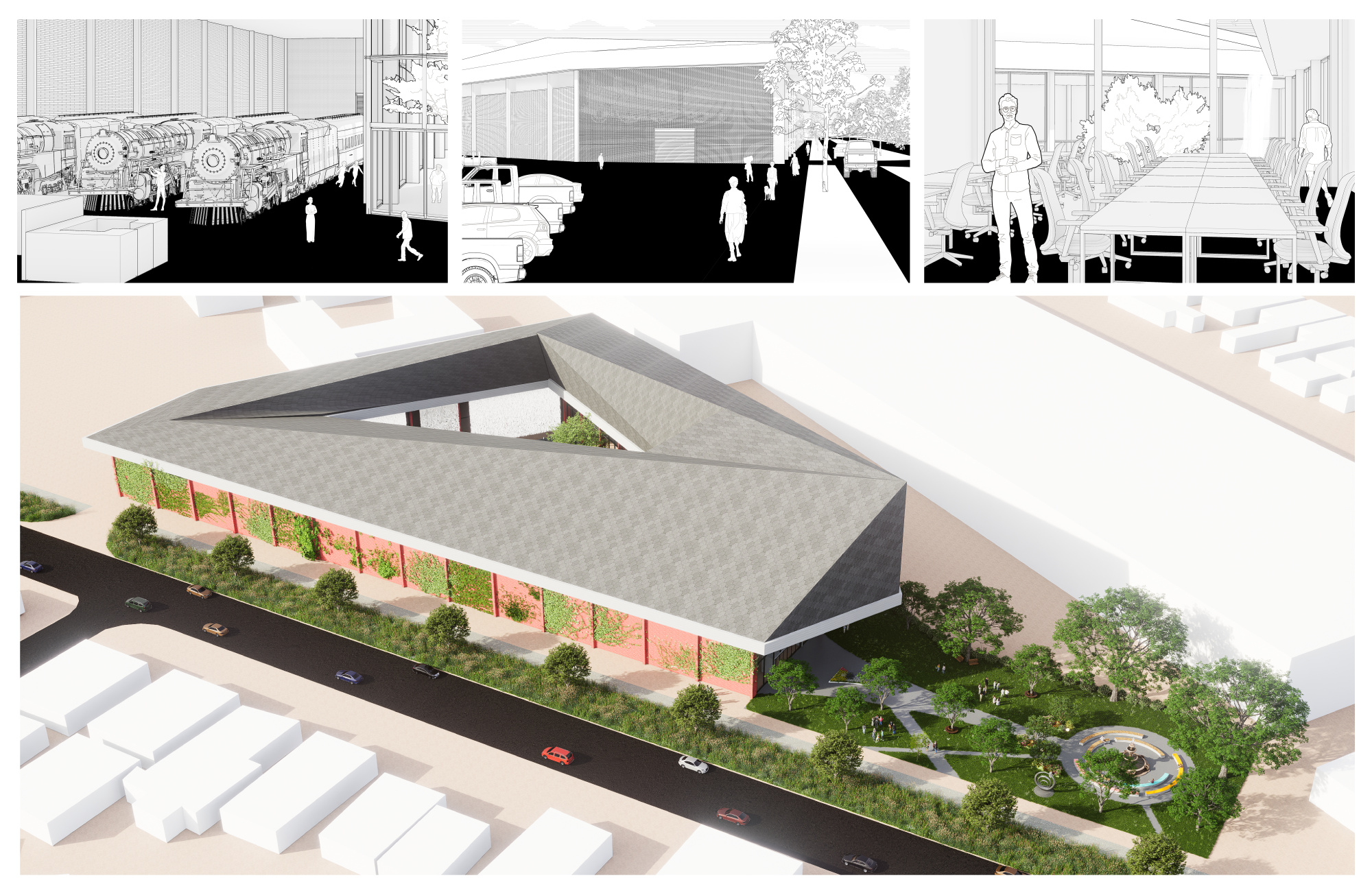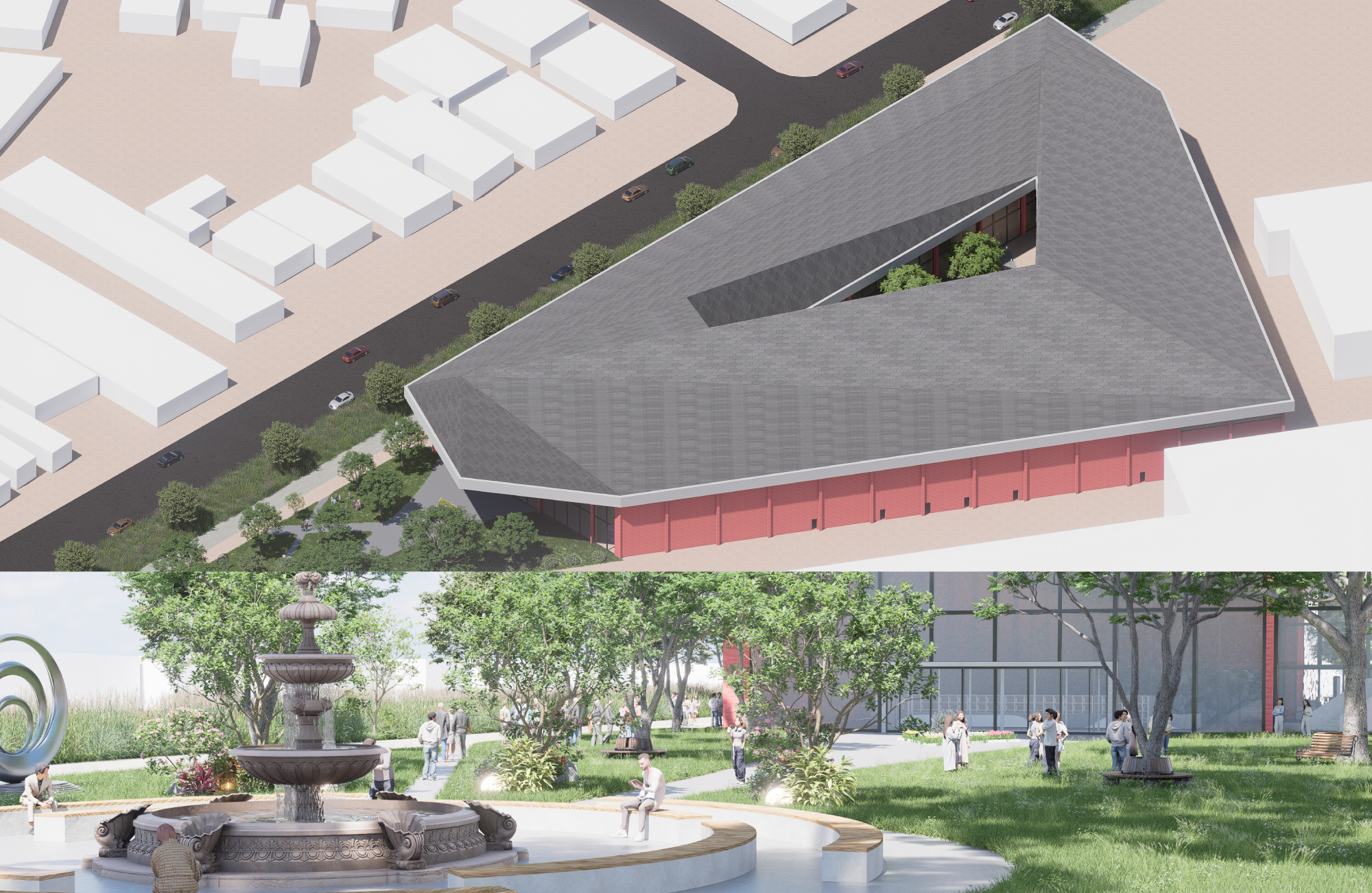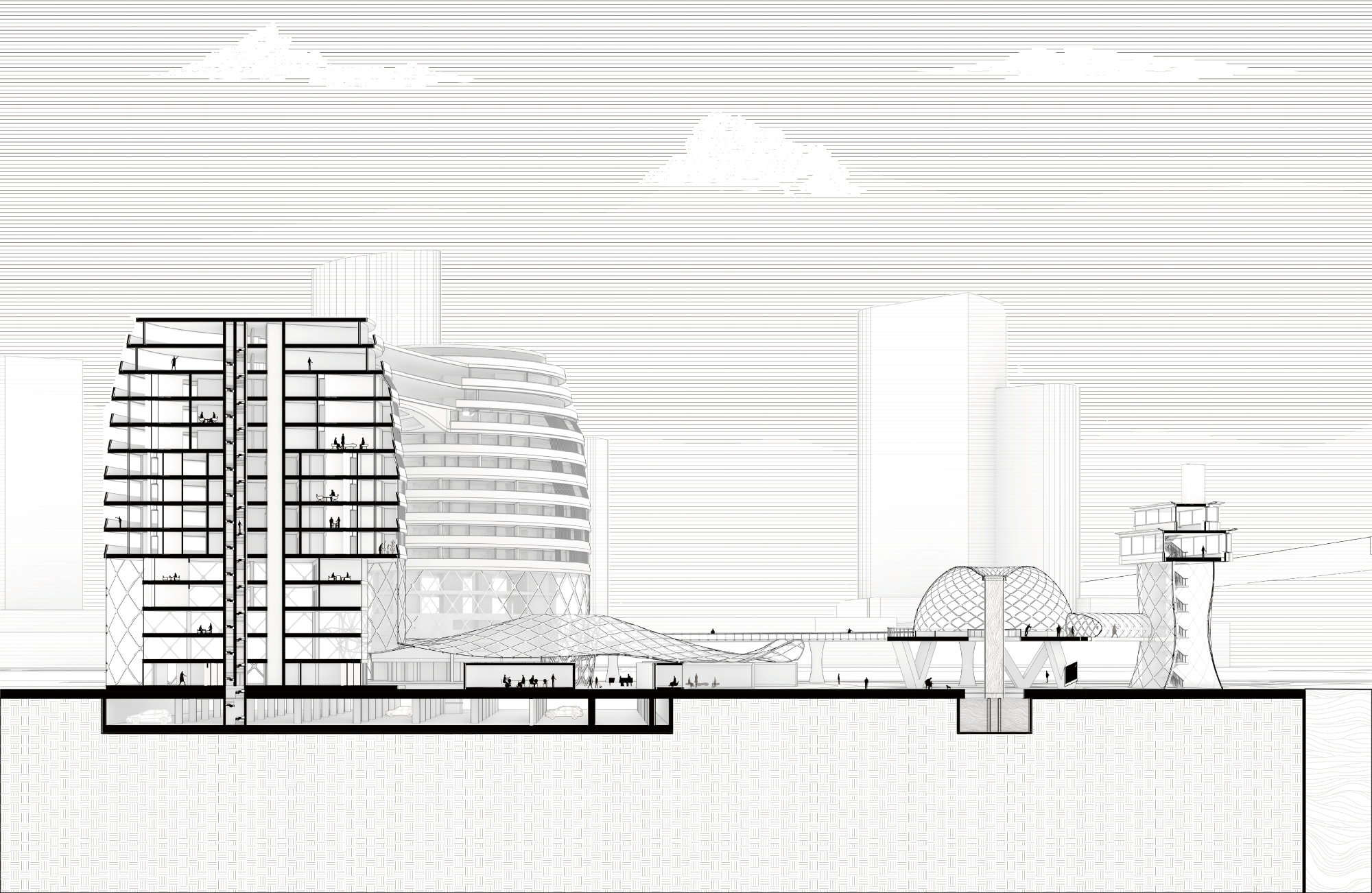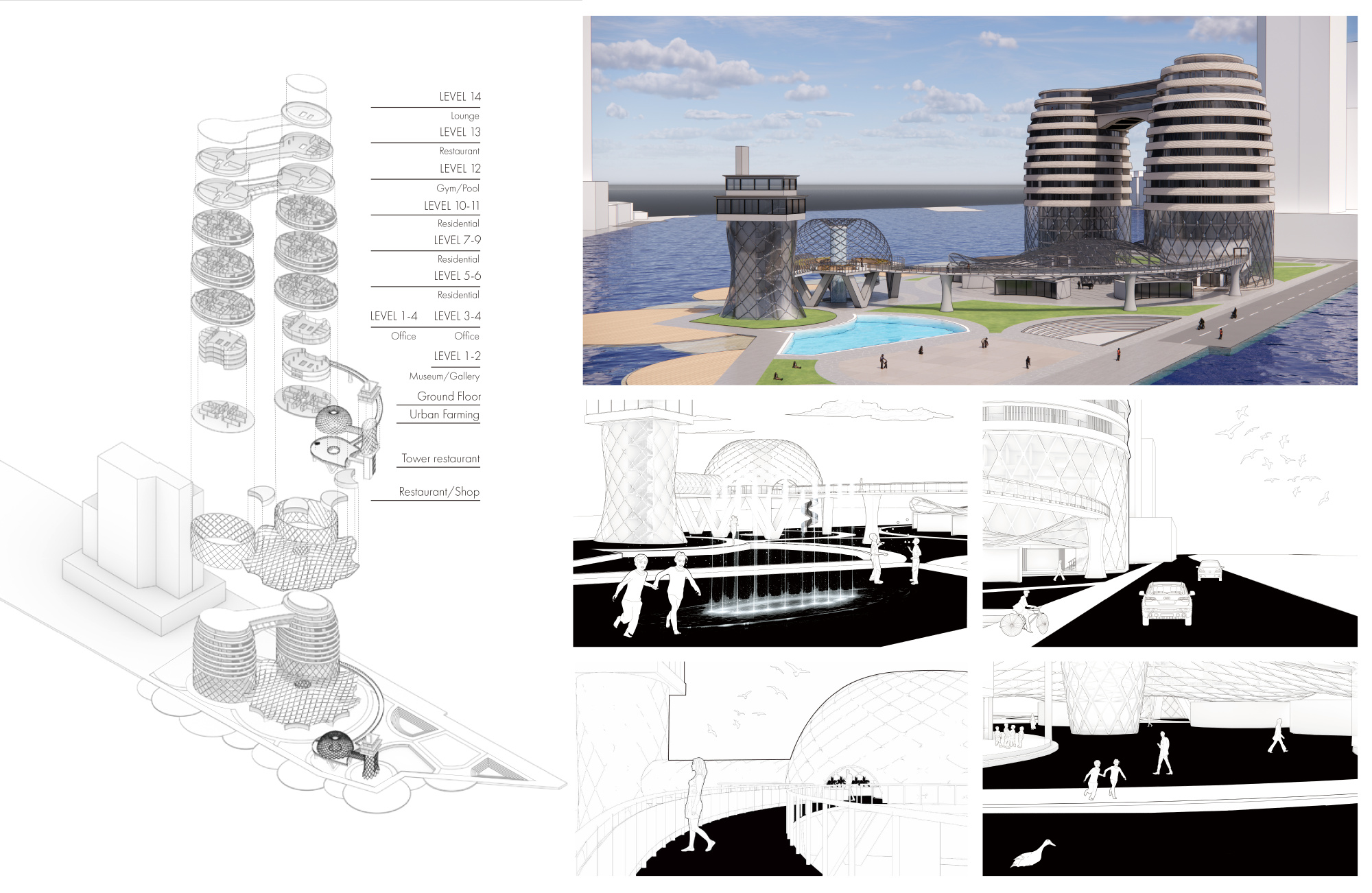I’m an architecture student at Swinburne University of Technology in Melbourne, working toward low-carbon, climate-resilient and adaptable design that balances analytic rigour with human experience. Traditional Chinese courtyard thinking shapes how I read space: movement is choreographed through views, while windows and corridors frame vistas, draw breezes and invite light so that comfort and belonging emerge in everyday use.
My process is Analyse – Translate – Deliver. Through a Grasshopper-driven parametric workflow, I translate key metrics into clear rules for façades and spatial organisation, then advance ideas into detail through construction-aware decisions that account for material life cycles and the realities of on-site assembly. Drawings should read like instructions, not puzzles. I therefore prioritise narrative clarity so concept, diagram and detail remain aligned.
Cross-training in branding and packaging gives me a user-journey perspective: from a hand sketch to a BIM model, each touchpoint communicates the same intent. I focus on adaptable spatial types, modular strategies and gentle-impact foundations, with community use, accessibility and long-term operation set as baseline requirements.
I thrive in collaborative, iterative environments—test, visualise, simplify, deliver. My toolkit includes Rhino, Revit, Grasshopper, Ladybug and Adobe, and I work bilingually (EN/ZH) to bridge teams and stakeholders. If you’re interested in sustainable construction, data-informed façades, or turning complex ideas into intuitive spaces, feel free to reach out to me and connect. Data for clarity. Craft for care. Spaces for people.
