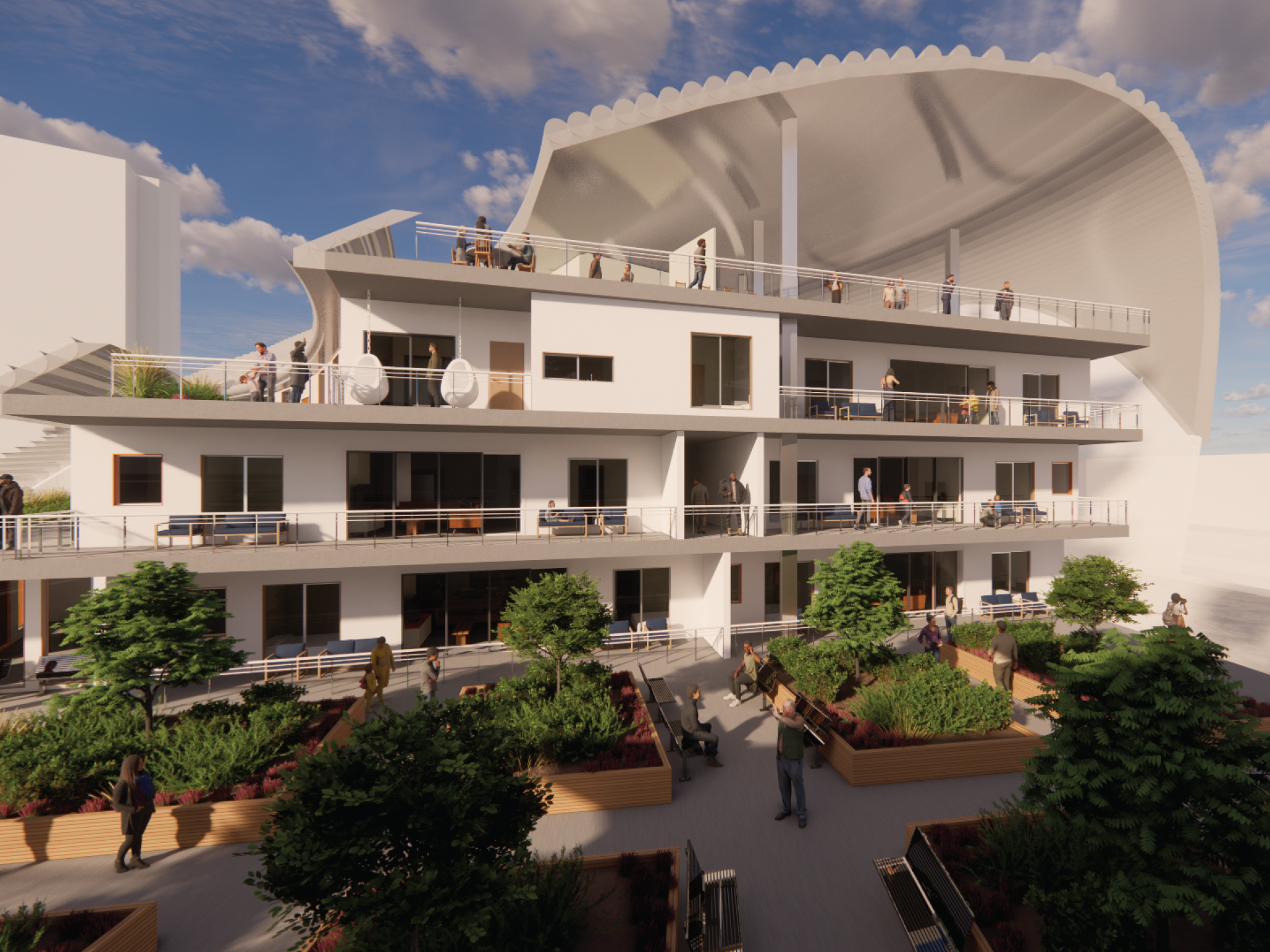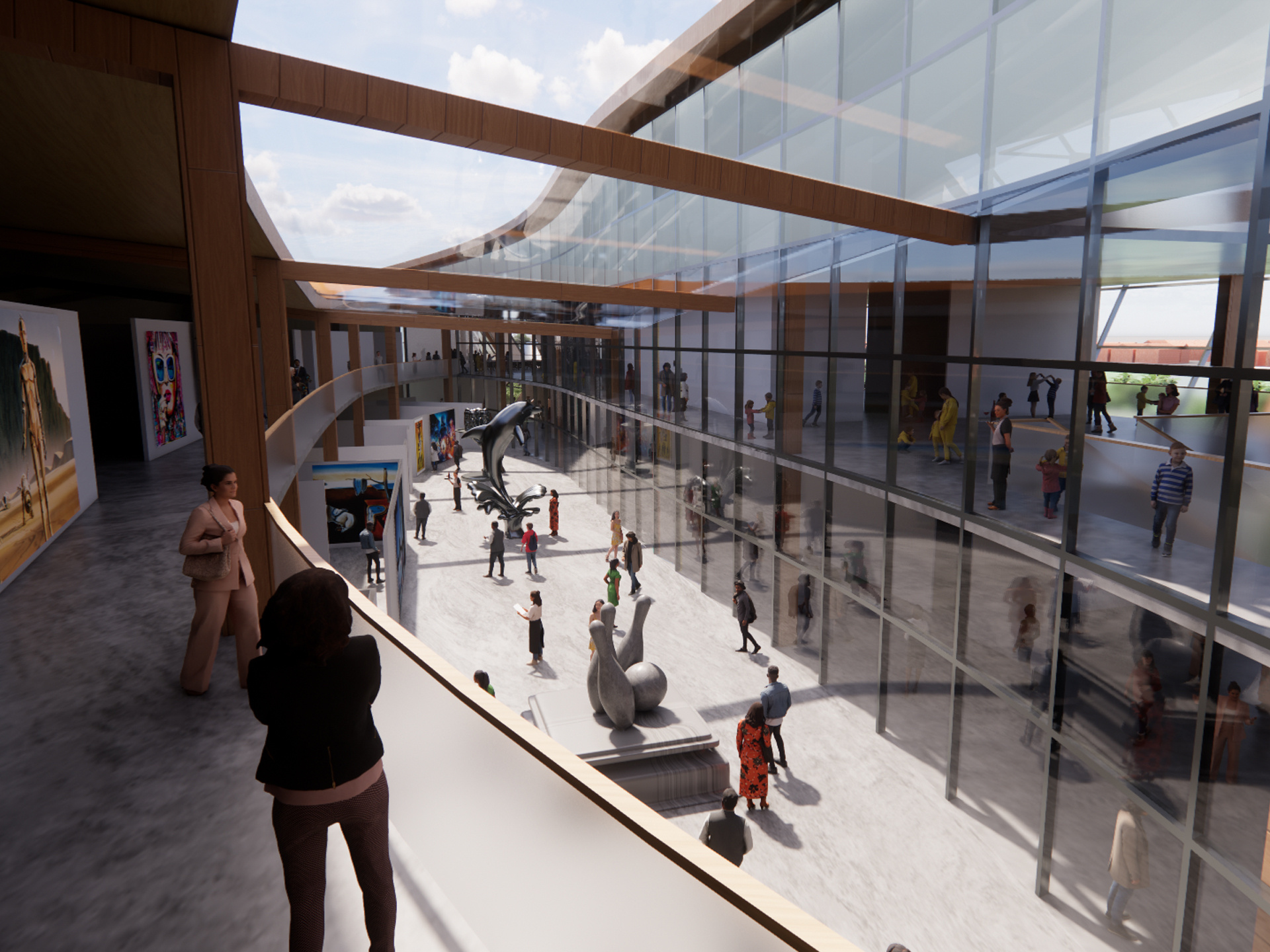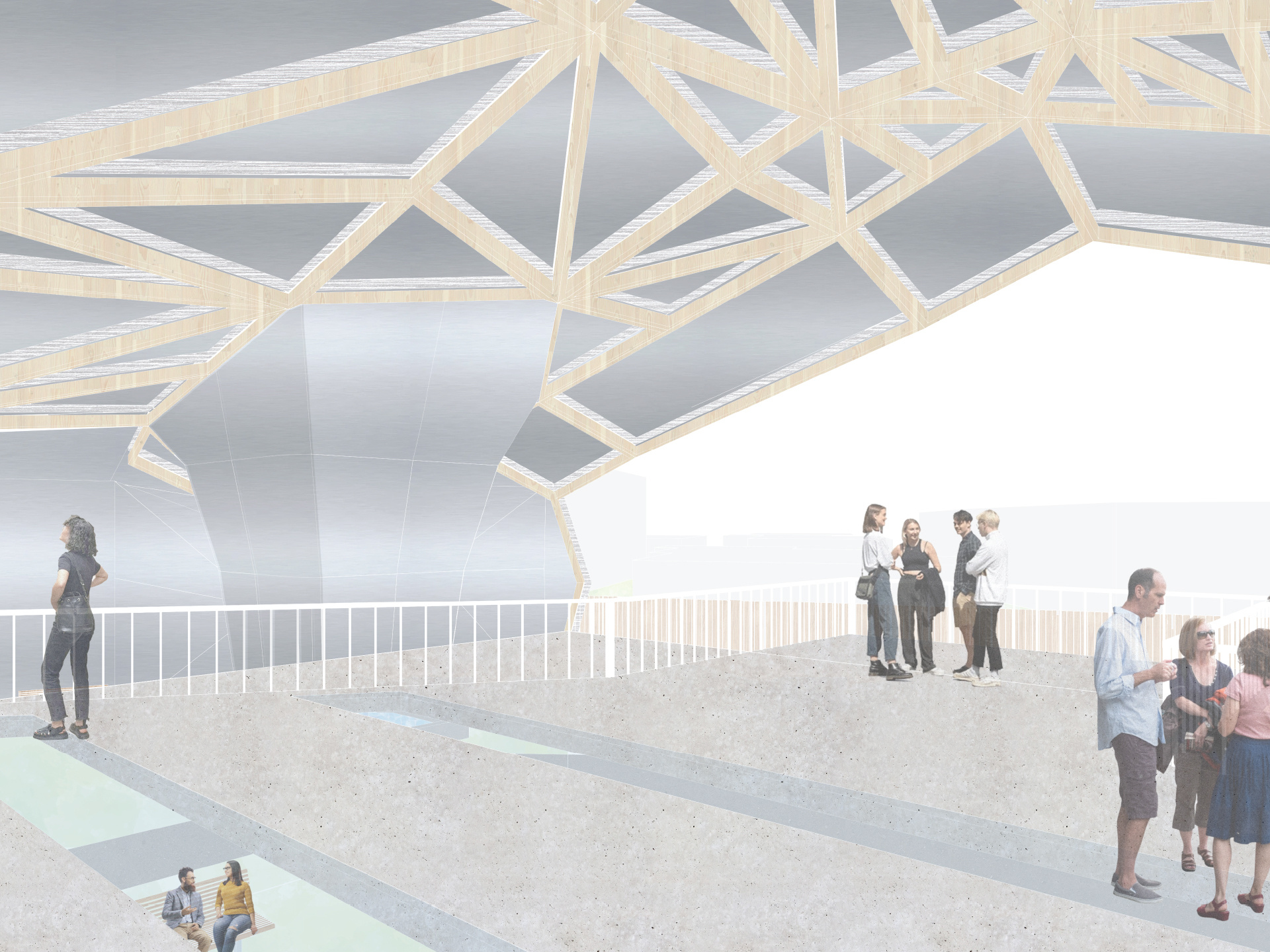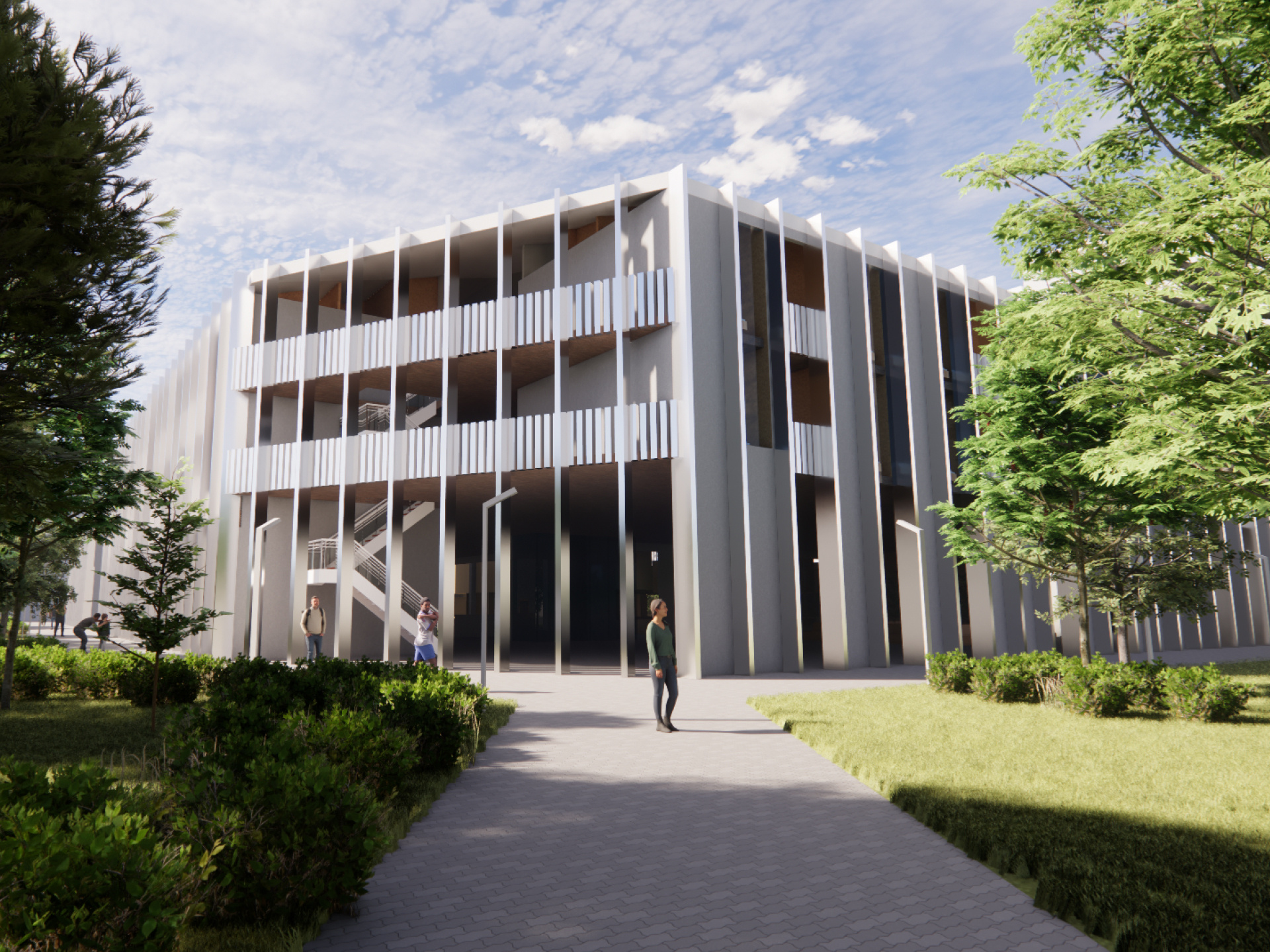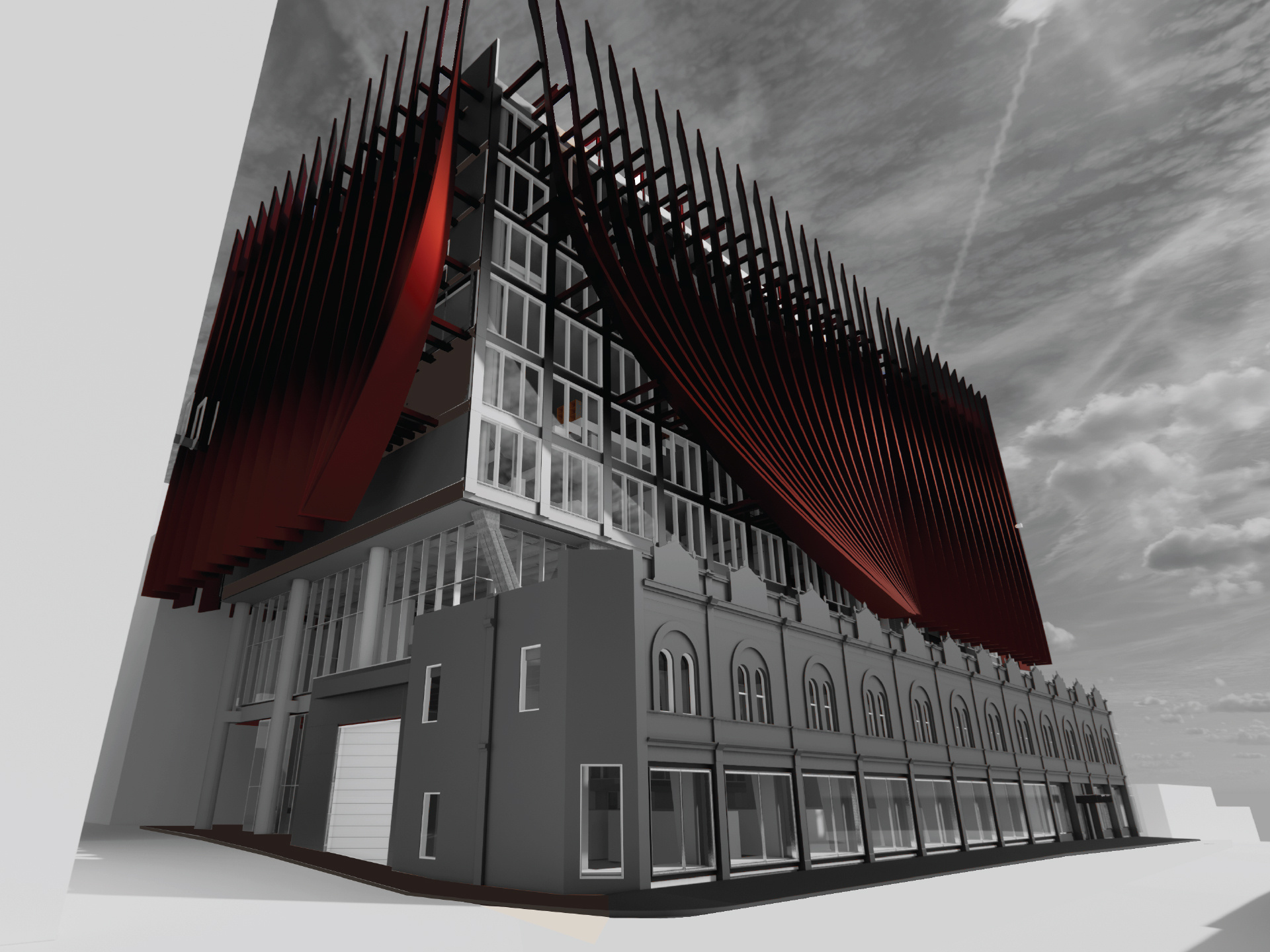Hi, I’m Peter, a 23-year-old Australian with a deep Italian heritage, currently in my final year of architecture school.
My journey in design began with a TAFE diploma in Building Design, which sparked my passion for architecture and the want to further my studies into my bachelors. Since then, through the work I have completed with architects and through my own interests I have developed a deeper understanding of how buildings can shape the way people experience space and community.
Beyond my studies, I’m an active person who enjoys both watching and playing predominately tennis and soccer. Travelling is something I enjoy when possible, having explored four continents so far, Socialising with people of all walks whether through a shared meal, a coffee, or good conversation, is something I always am engaged by. I also have a soft spot for early-2000s cars and the culture that surrounds them.
To me, architecture is constantly evolving, always materialising itself in countless ways. This is something that I am still learning through my exposure to real world construction. I prefer to draw inspiration from my surroundings and the built fabric of different contexts, using them as a foundation for informed, meaningful design.
Looking ahead, my goal is to partake in meaningful projects both locally and internationally, ranging from small-scale interventions to large-scale architectural works.
