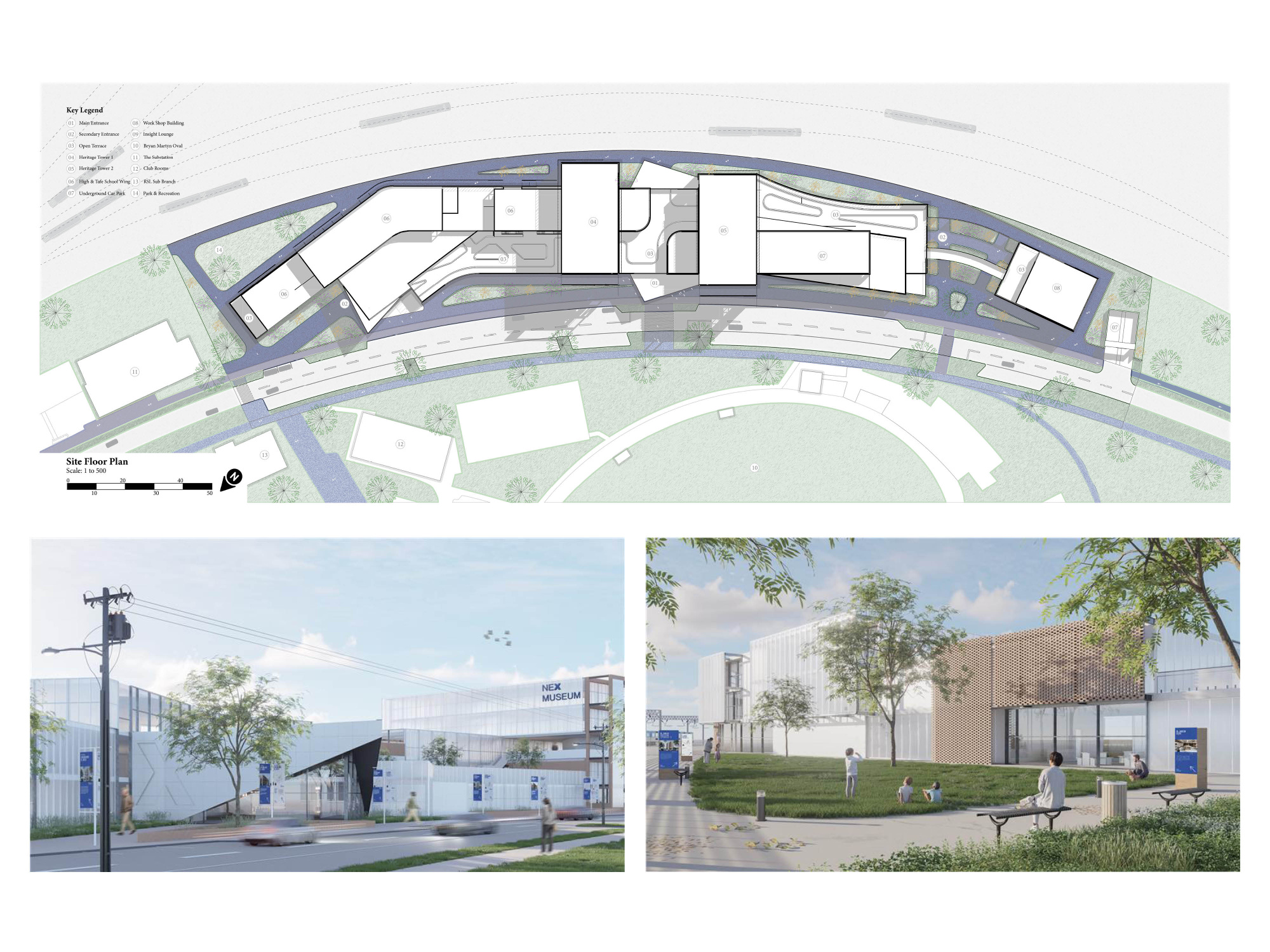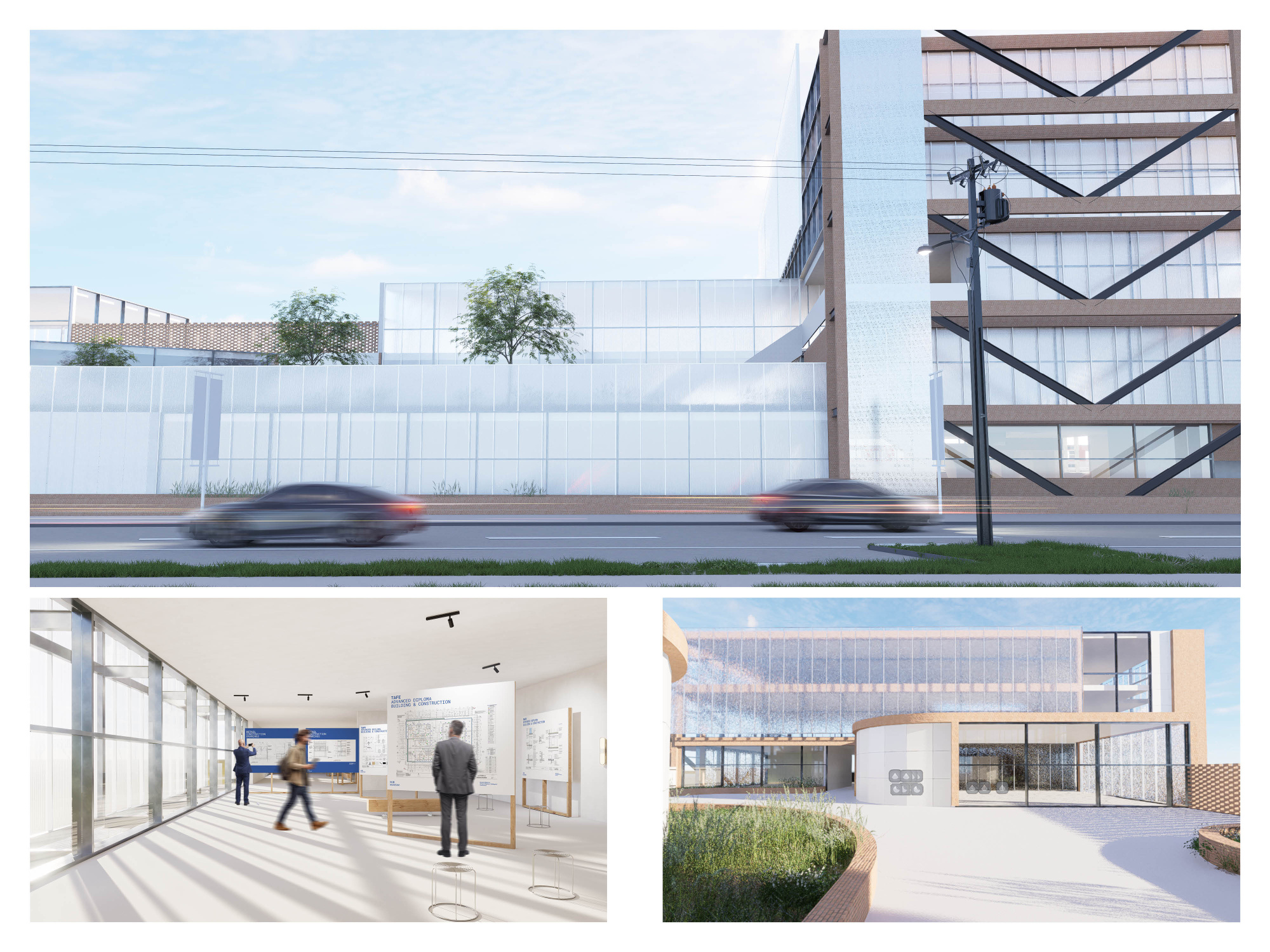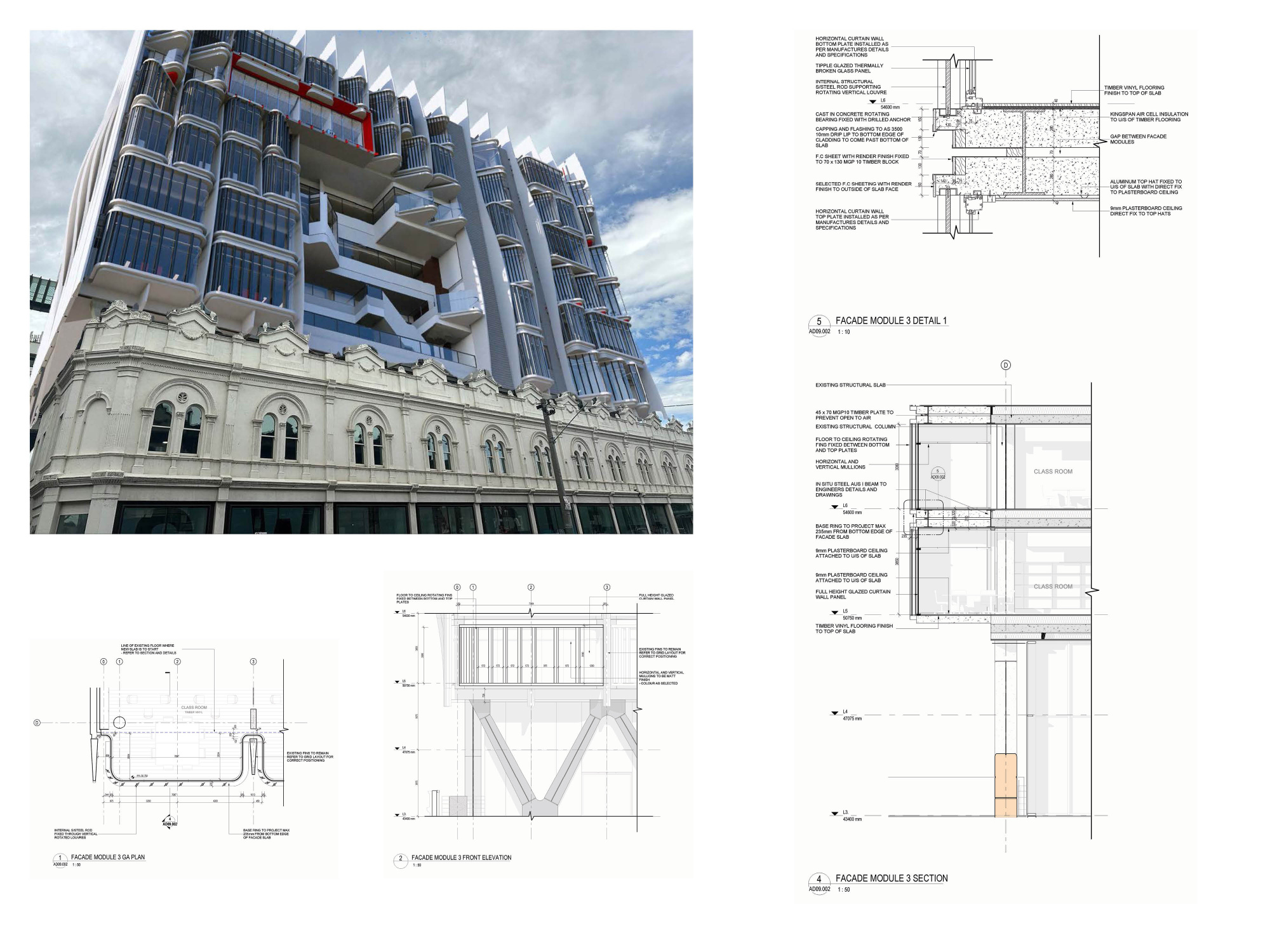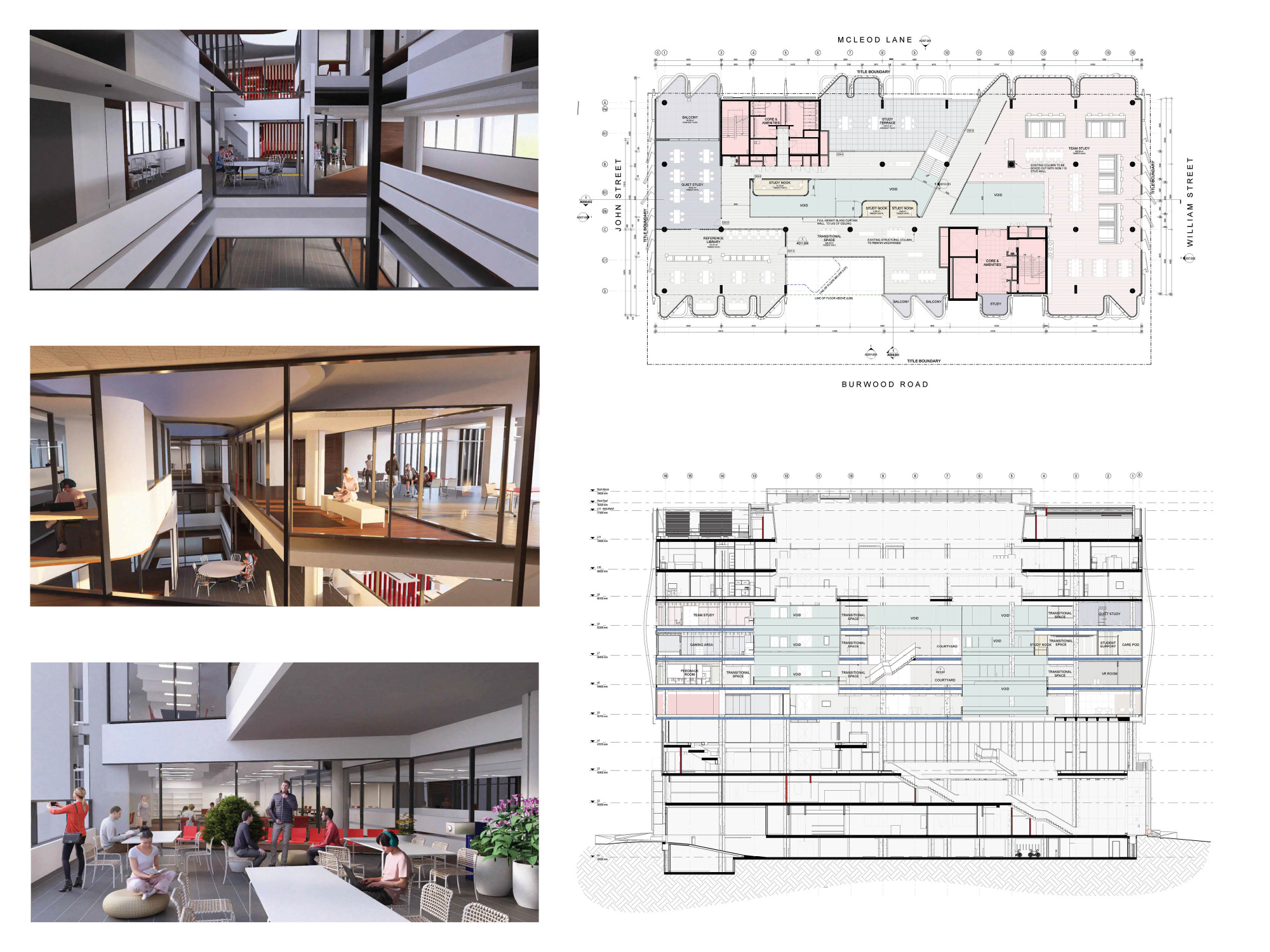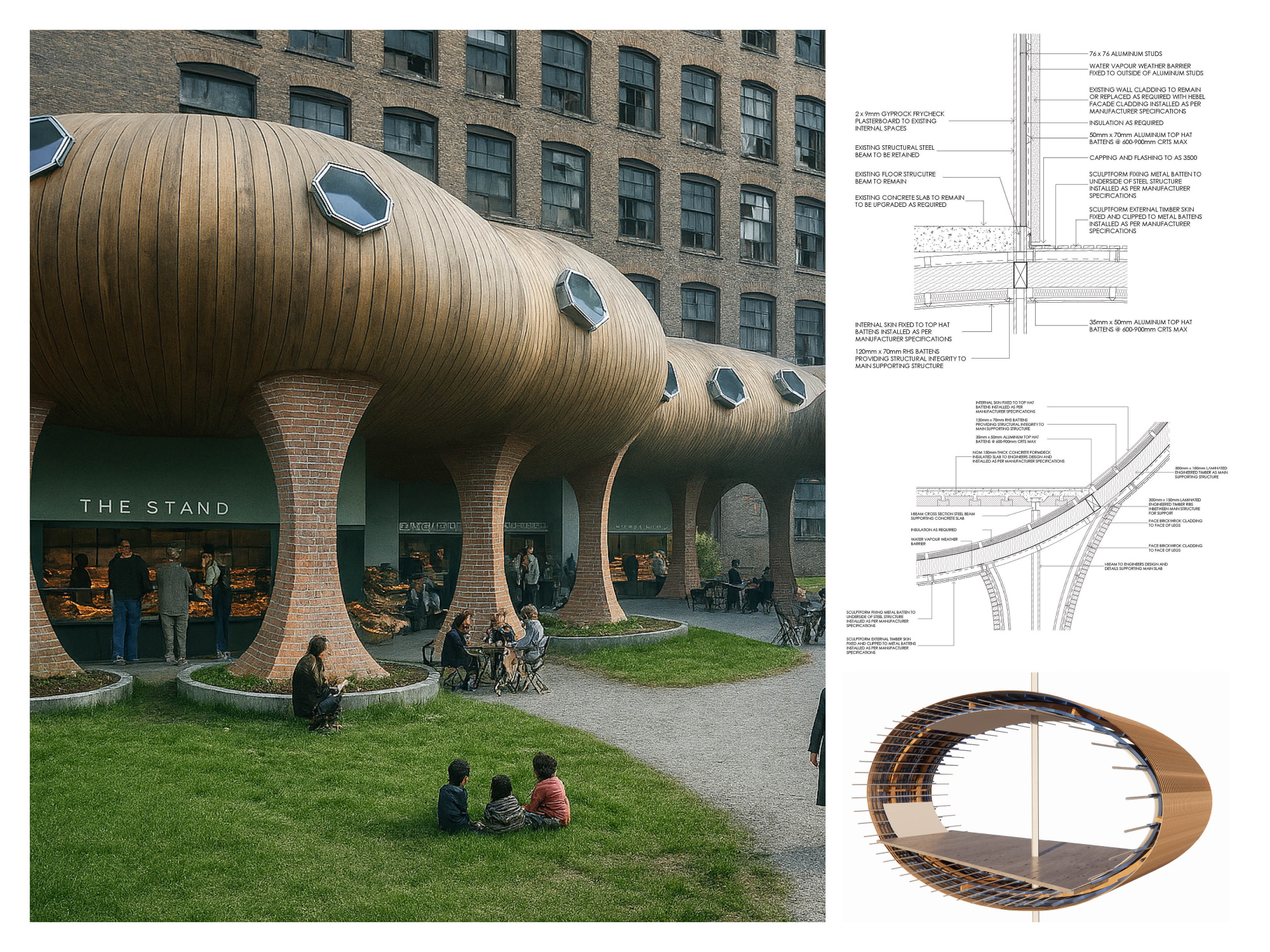I’ve recently completed my Bachelor of Building Design (Architecture), where I deepened my understanding of the conceptual and relational dimensions of architecture. Throughout my studies, I explored how spatial relationships, circulation, and program interplay shape meaningful user experiences. This academic journey strengthened my ability to think critically about design intent — how form, function, and context work together to create cohesive architectural outcomes. Combined with my industry experience as a Building Design Draftsman, it’s given me a balanced perspective between creative exploration and practical delivery.
Having over five years of drafting experience working across a broad range of architectural projects. My background includes collaborating closely with consultants and co-leading projects, where I’ve been relied upon for planning advice, design input, and construction knowledge. Over the years, I’ve contributed to a variety of sectors from car dealerships and medical centers to childcare facilities and even the ICU pond for Zoos Victoria and have also been involved in custom residential homes, multi-unit developments, and smaller extensions, giving me a well-rounded understanding of different project scales.
Now with all my experience I am wanting to move into the world of architecture and broaden my knowledge and skills further.
