Hi, I am Liang, and I am in my final year of architecture at Swinburne. I enjoy designing public spaces that bring people together and create meaningful experiences. Throughout my time at university, I have learned how to explore ideas, visualise concepts, and develop designs thoughtfully. As I look ahead, I am excited to continue learning, push creative boundaries, and contribute to projects that inspire and engage communities.
Yongliang Chen
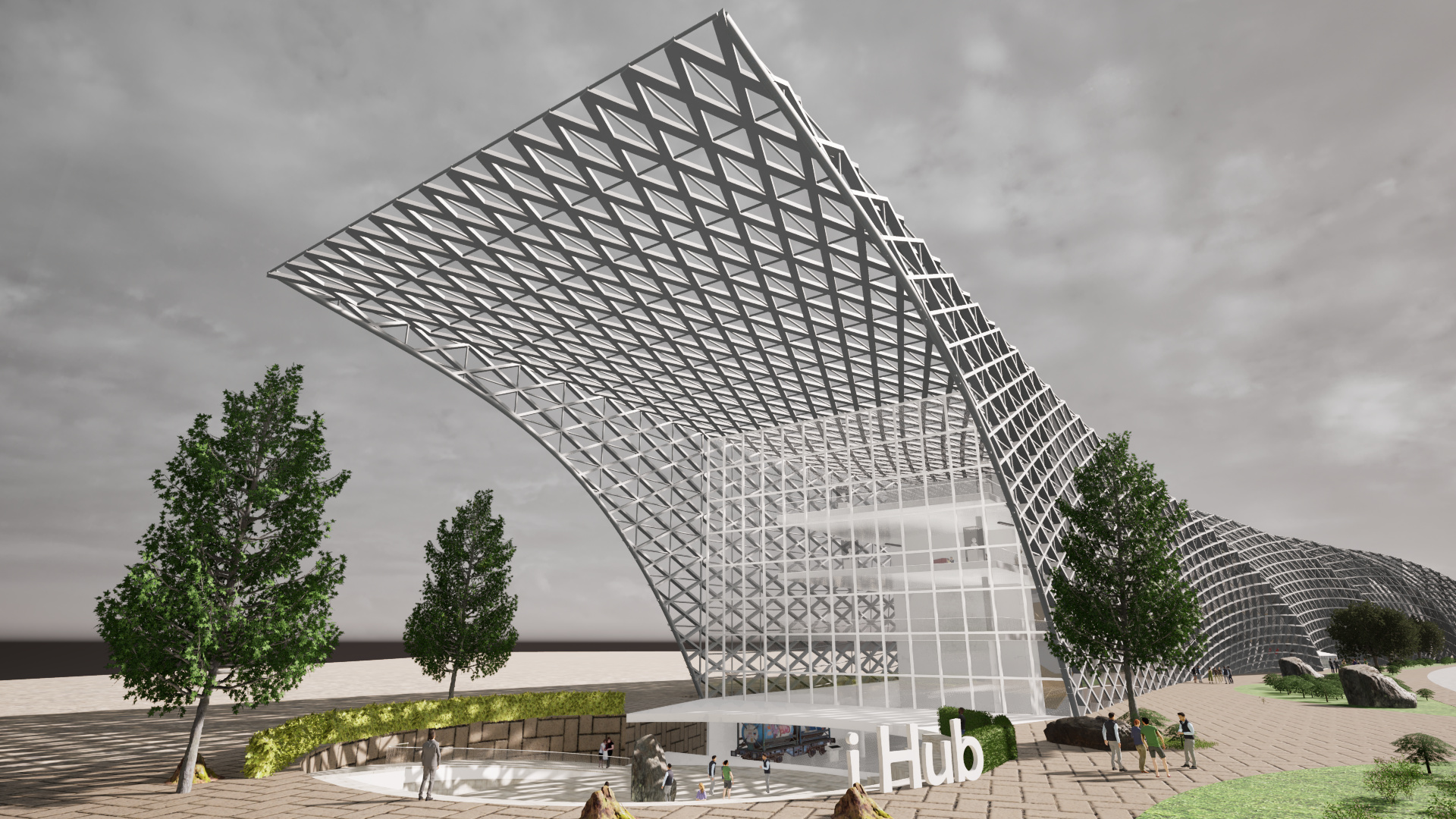
Architecture Design Studio 5 - iHub
Project produced in collaboration with Hanyang Cao
The project is located in Newport and aims to revitalise the area, transforming it from a traditional industrial district into a hub for new technology. The design uses a DNA spiral for form-finding, connecting key functions such as a museum and convention centre, while promoting flexibility and interaction.
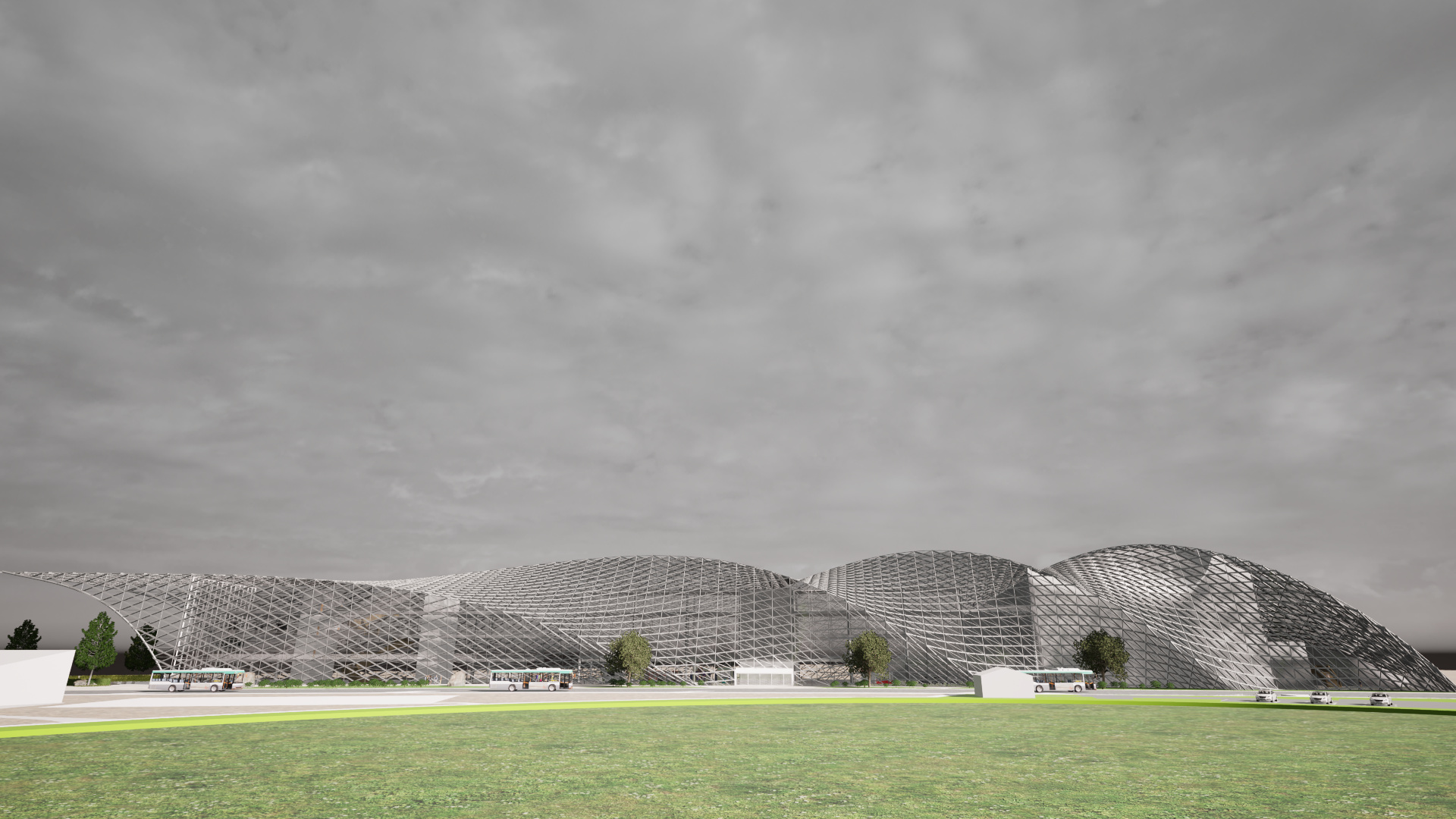
Architecture Design Studio 5 - iHub
Project produced in collaboration with Hanyang Cao
The project is located in Newport and aims to revitalise the area, transforming it from a traditional industrial district into a hub for new technology. The design uses a DNA spiral for form-finding, connecting key functions such as a museum and convention centre, while promoting flexibility and interaction.
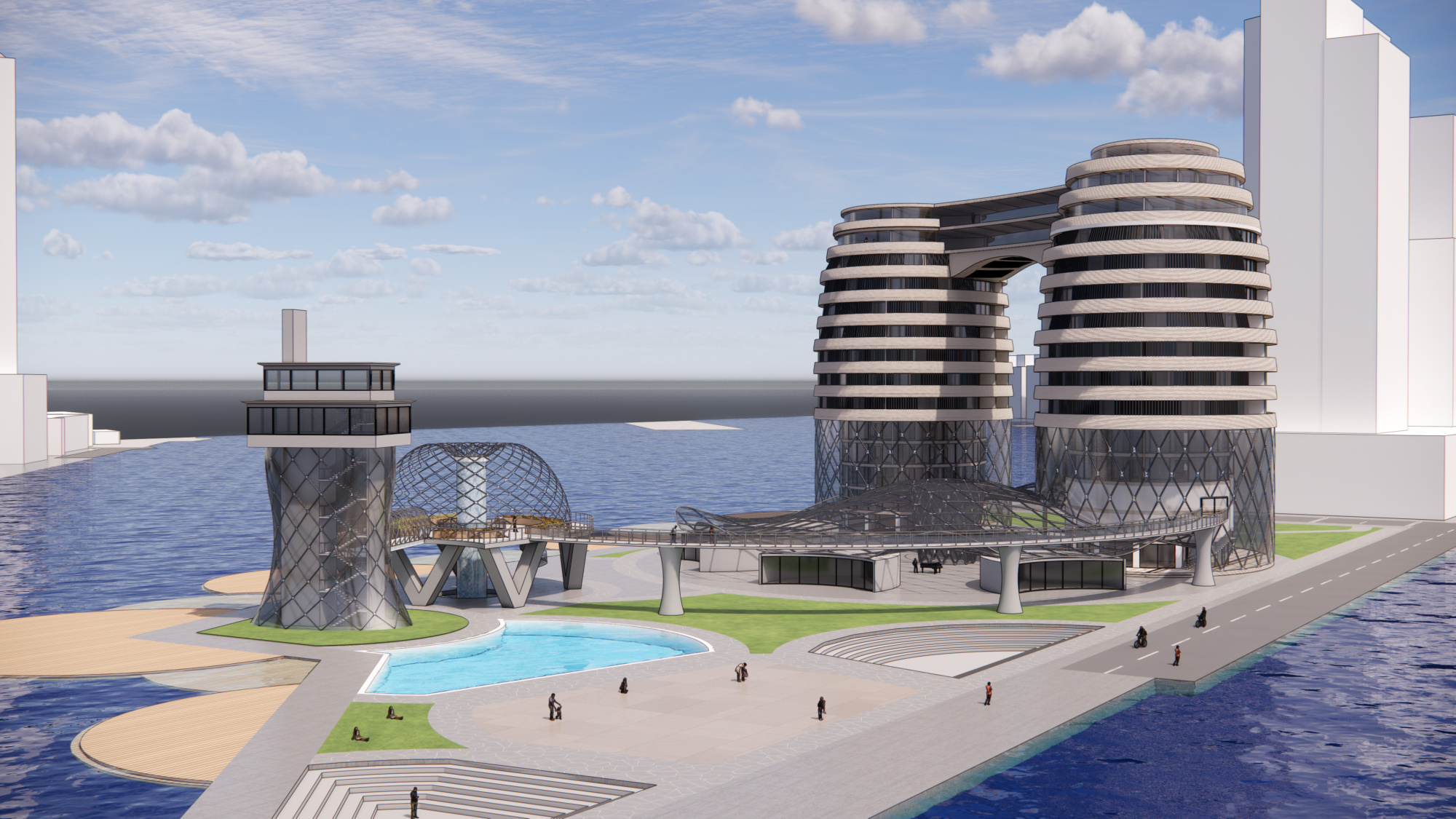
Architecture Design Studio 4 - Tidal Cycle
Project produced in collaboration with Yuan Xu
The project is located in North Wharf and creates a hybrid residential–public space that strengthens connections between people, water, and sunlight. Shading, greenery, water features, clear pathways, and bridges enhance comfort, movement, environmental quality, and social interaction across the site.
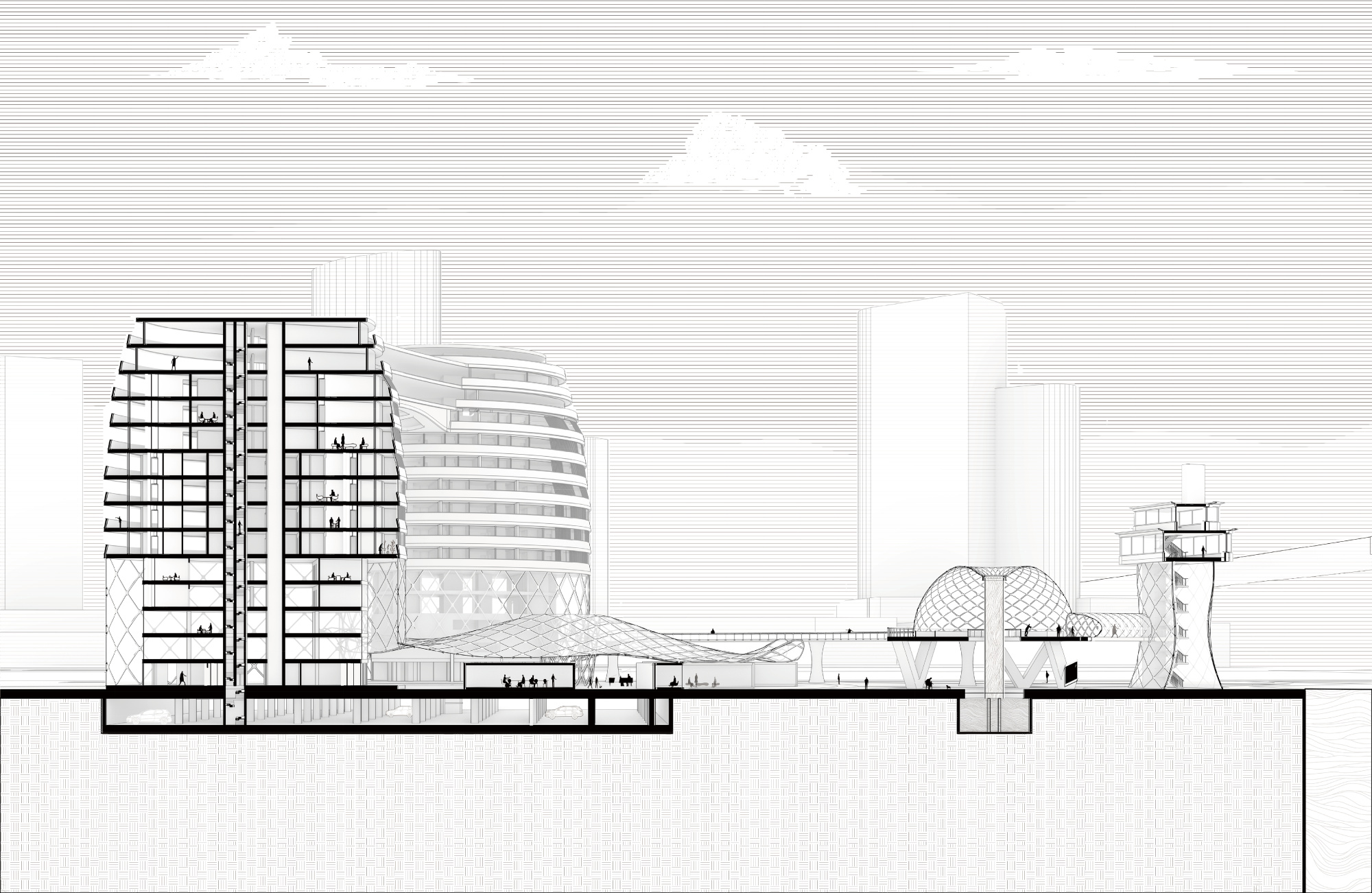
Architecture Design Studio 4 - Tidal Cycle
Project produced in collaboration with Yuan Xu
The project is located in North Wharf and creates a hybrid residential–public space that strengthens connections between people, water, and sunlight. Shading, greenery, water features, clear pathways, and bridges enhance comfort, movement, environmental quality, and social interaction across the site.
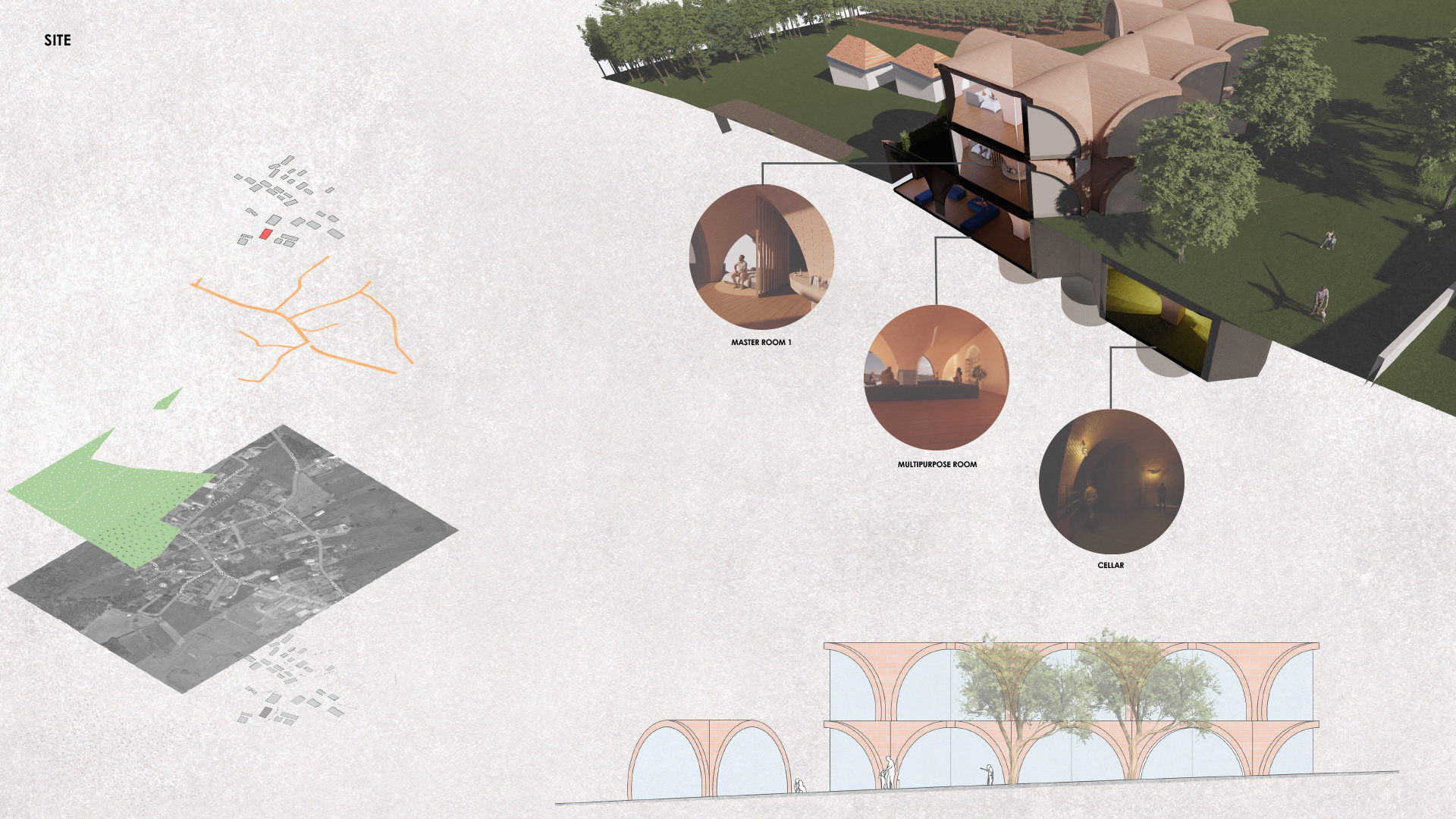
Architecture Design Studio 2 - Olive House
Project produced in collaboration with Bushra Asfoor
Olive House is a family residence located in Portugal that draws upon the traditional Catalan vault construction system as its core spatial and structural strategy. The design explores how a series of walls intersect and cut through the cisterns, shaping the internal layout and defining key moments of spatial transition throughout the home.