I'm a Graduate architect with a focus on sustainability and usage of curves as a design language. My academic journey how I have improved and evolved as a designer through each milestone project. I am eager to design for more medium- to high-density projects in the future and to bring innovative ideas from my time dedicated to my studies.
Traven Lam
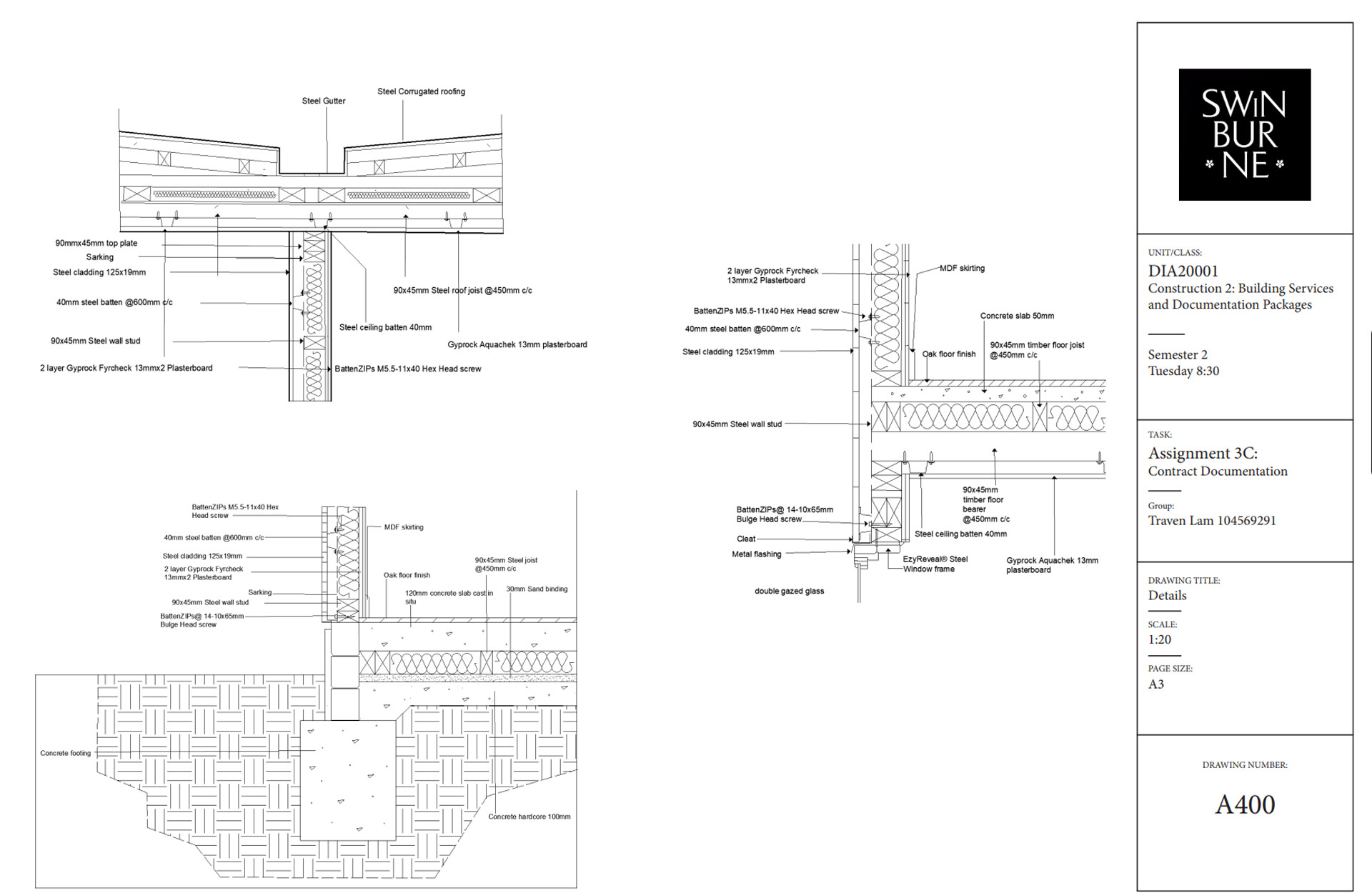
Year 2 Construction 2 Building Services and Document packaging
These represent how the sustainable homes made from steel framings as well as the many components used to ensure the structural integrity of these homes.
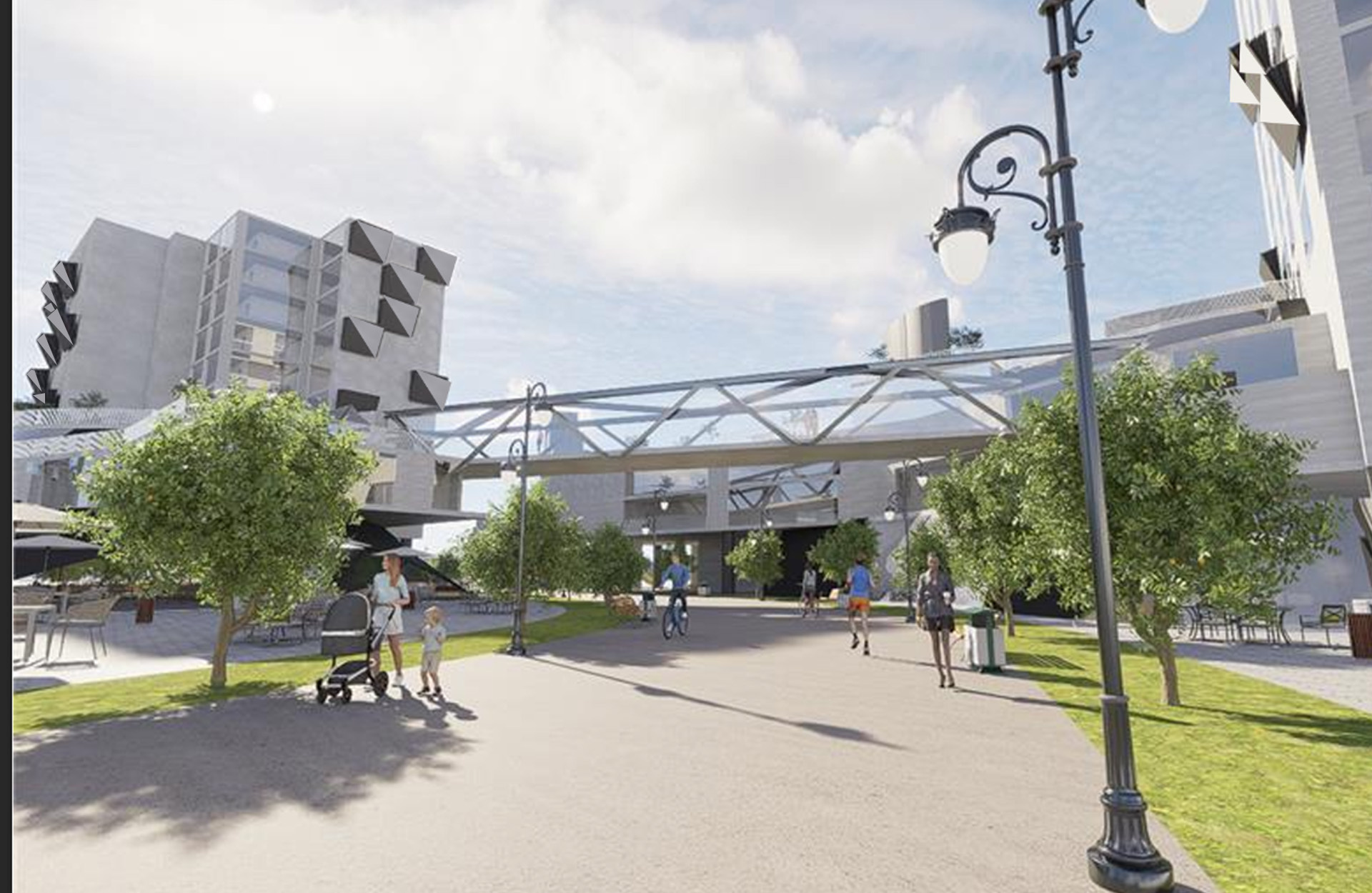
Waterfront placemaking Apartment and commercial complex in docklands Studio 4
These two building are split into two different building one for apartments the other focused on commercial stores and a gym. Both buildings are angled in a way that creates the best angle for Docklands. There's a bridge that connects these two buildings together. On the facade, there is this black and white triangular facade that can collect water as well as generate electricity for the building this allows the building to become more sustainable.
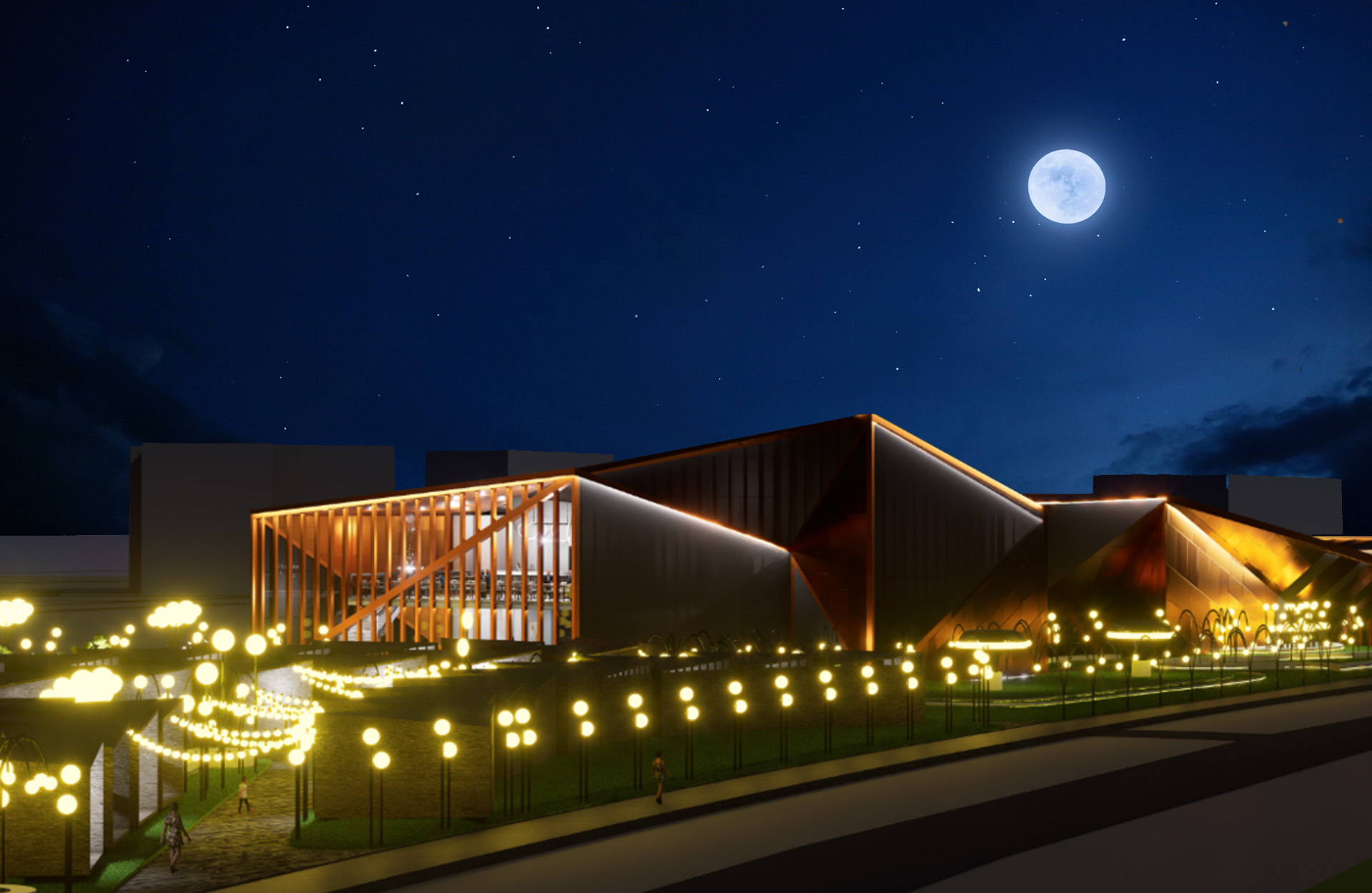
Luminex Studio 5 Bringing light to Newport
This building focuses on the aspect of light and how it can turn the quiet suburb of Newport to a bustling night life with a light park market space while also having a light museum focusing on the history of light and how light can be used in many ways.
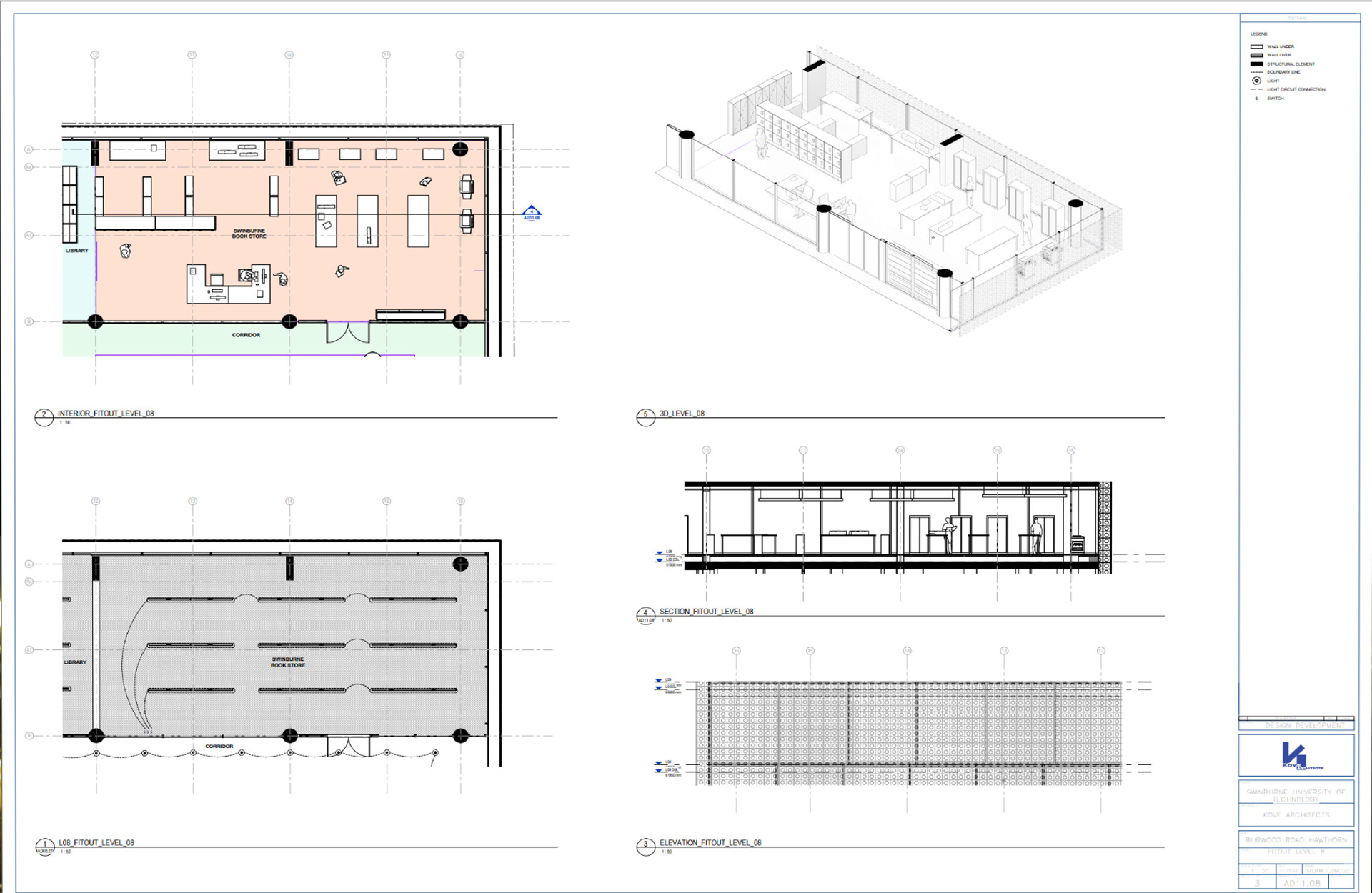
Fit out plans for the AMDC Design Proposal BIM Year 3 Semester 2
This fit out plan focuses on the aspect of having a bookstore that is connected to a library downstairs in level 7. This building has downlights to illuminate a supplies store for architecture students of Swinburne. It uses a clear translucent form of material small holes to create an expressive unique learning environment for the people present in the building.
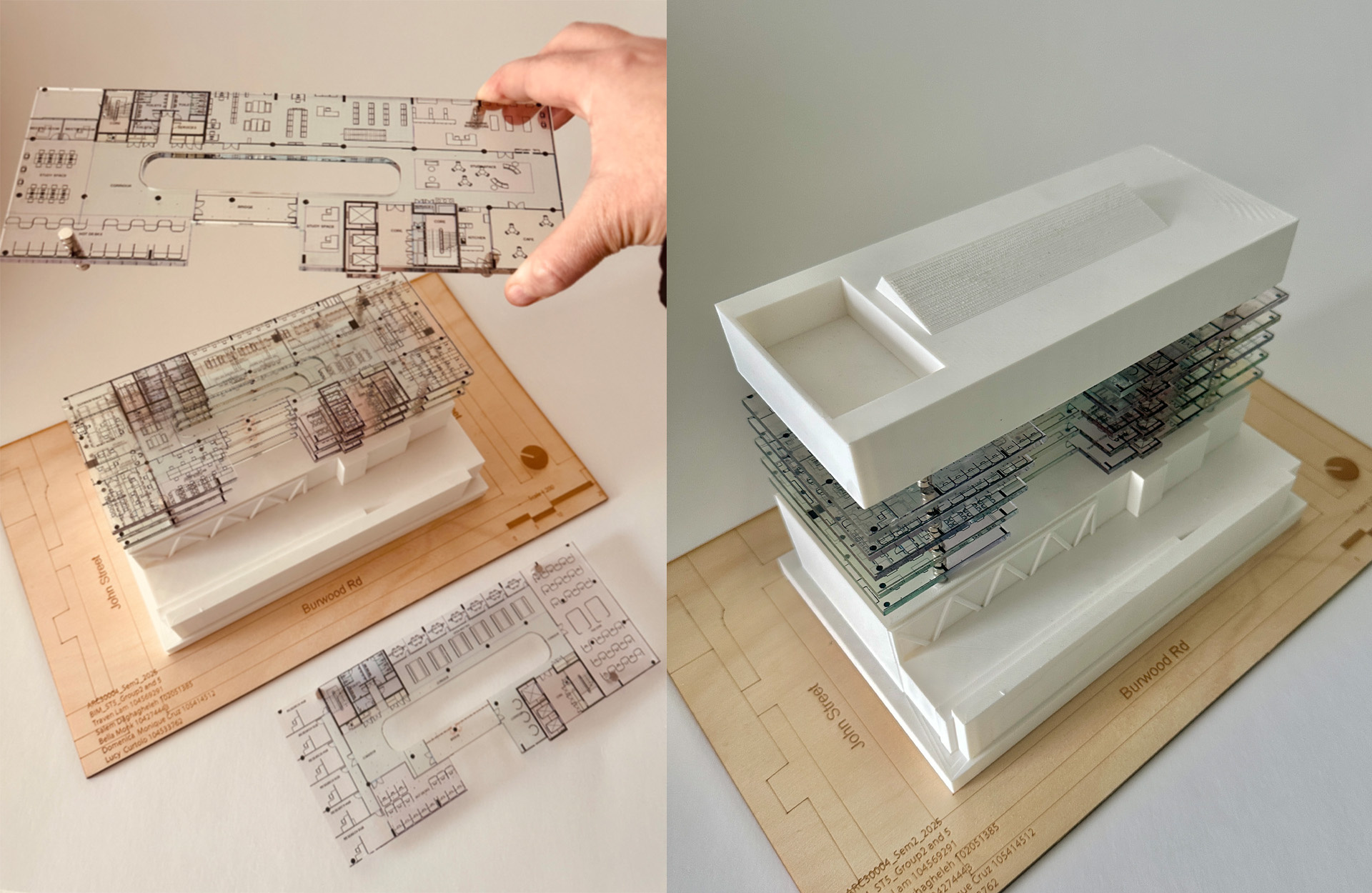
Circulation Model for the AMDC Design Proposal BIM Year 3 Semester 2
Here is a model that aims to present the floors 5-9 of the AMDC that were reimagined to fit the current needs of the students of Swinburne. There is also a void present in the building for each floor, having a bridge on each side of the building. This allows for a more unique circulation of the building while creating a sustainable and innovative building. Below is a link to my Instagram that shows a video of this building.