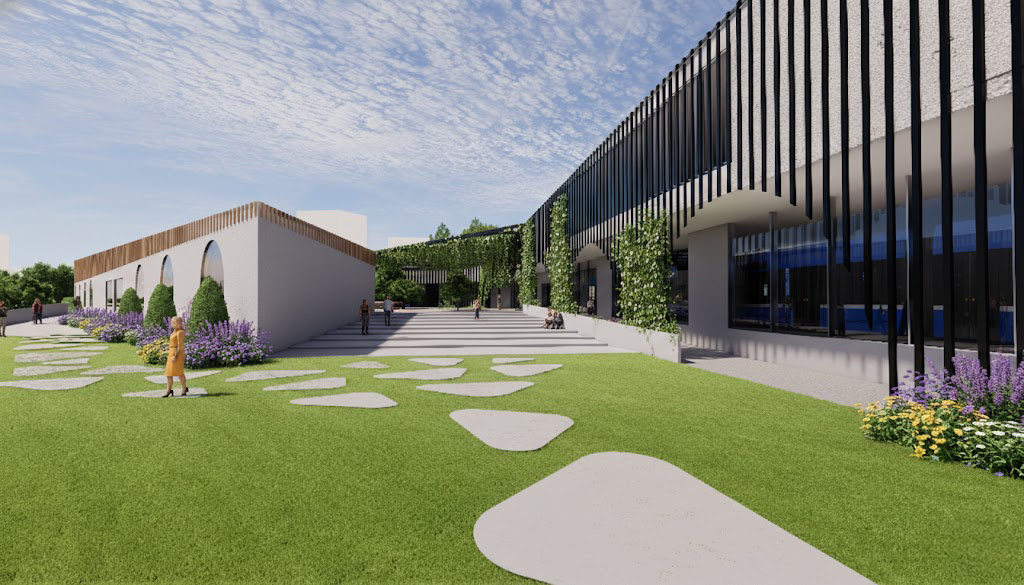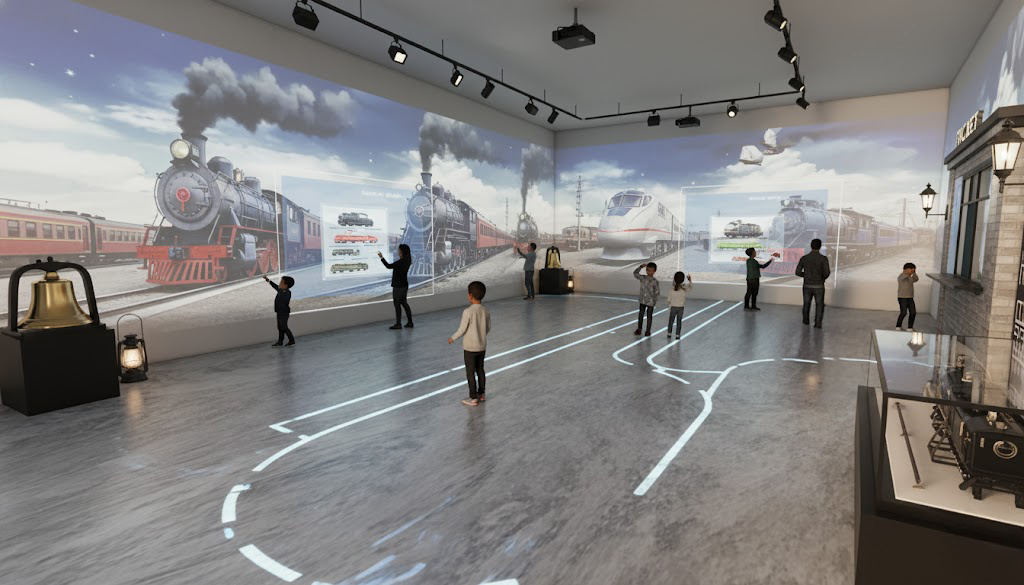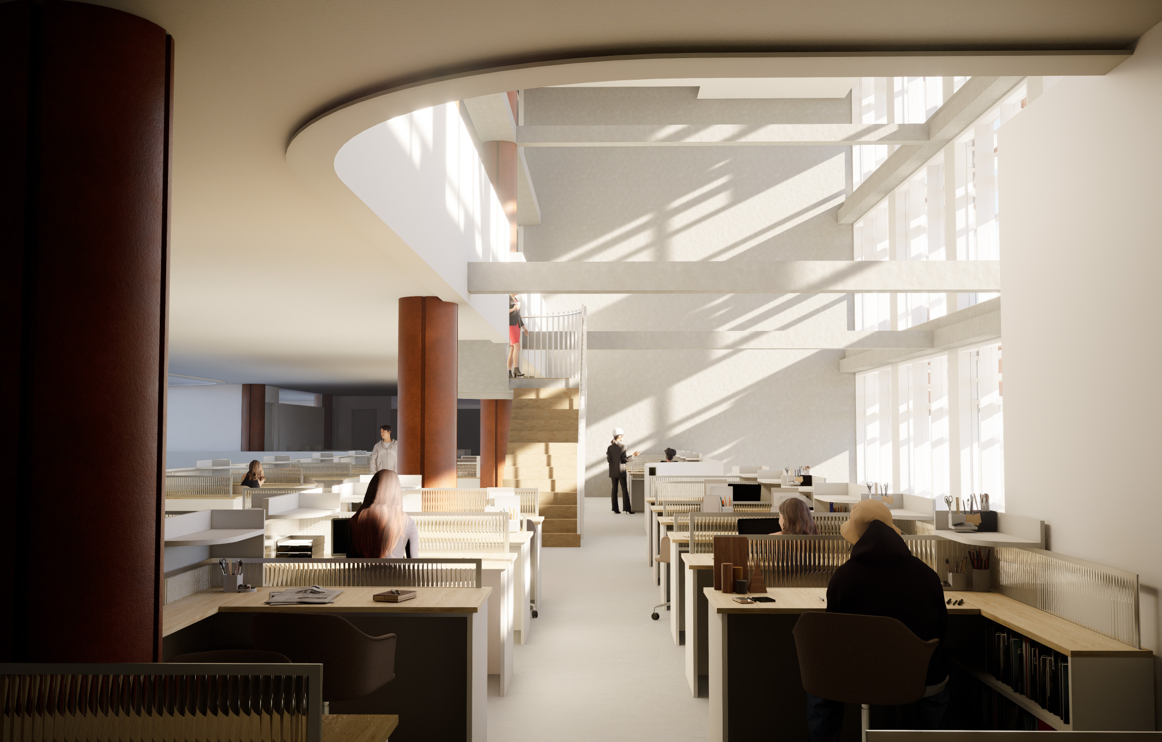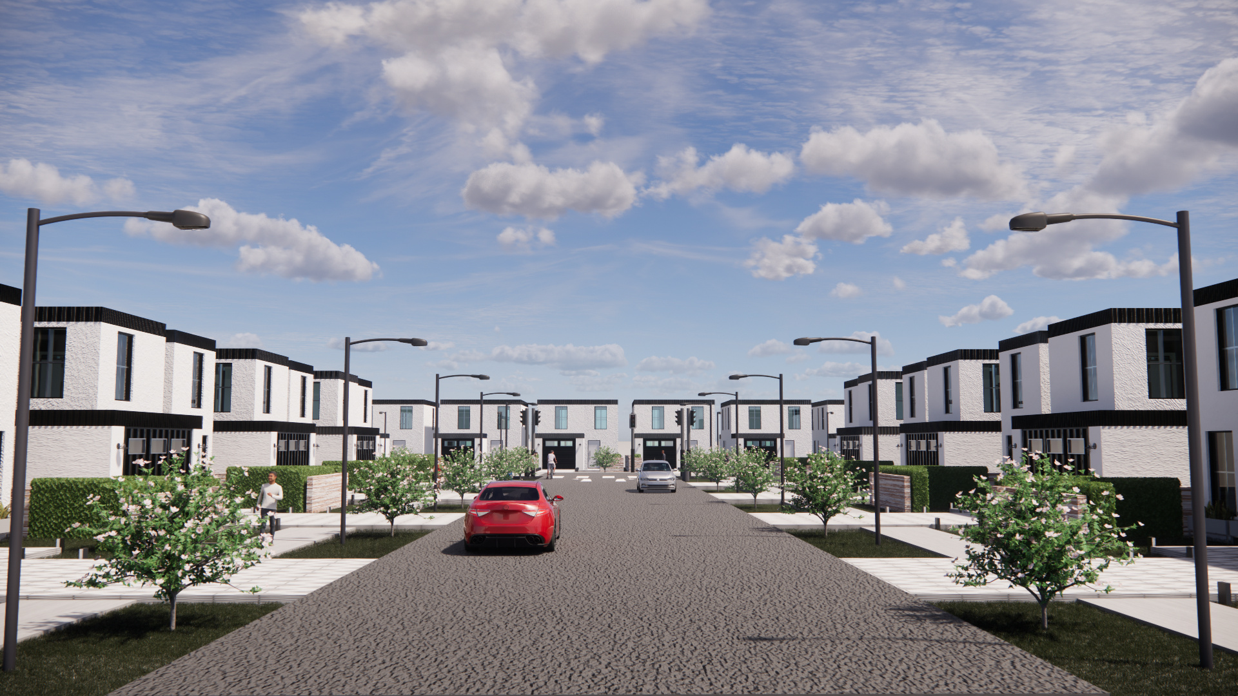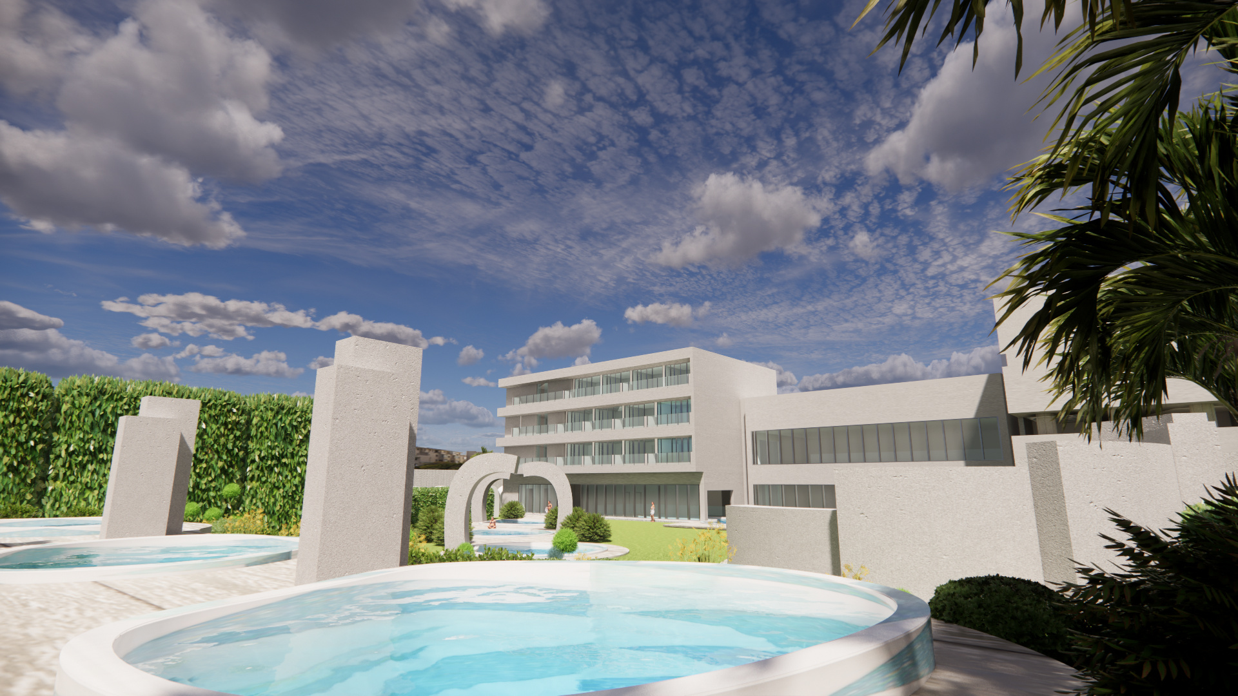I’m Alyssa Calderone, currently completing my final semester of the Bachelor of Design (Architecture) at Swinburne University. My time at Swinburne has shaped me into a more confident and capable designer, allowing me to grow from early explorations in Adobe Illustrator to modelling in Rhino and now developing complex architectural systems in Revit. One of the most defining moments in my studies was a two-week internship at Elenberg Fraser (Now Fraser & Partners) in my first year. Experiencing an architectural studio in full motion revealed how the skills I was learning translated into real practice. It also strengthened my ability to communicate professionally and collaborate within a team of architects, something I remain grateful for.
My interest in design has grown into a deep passion for architecture. I’m energised by the chance to create spaces that are not only functional, but purposeful, expressive, and grounded in human experience. I enjoy the puzzle-like nature of problem solving, and even when challenges appear, the process remains rewarding. I’m particularly inspired by modern contemporary architecture, especially forms that celebrate sculptural qualities, embrace curvature, and gently push boundaries.
As I continue developing my pathway, I’m still exploring where I want to specialise. I’m especially interested in multi-residential and commercial design, and I hope to work within a collaborative team environment. As an emerging graduate, I’m driven to create meaningful spaces that reflect client needs while contributing creativity, technical skill, and thoughtful design to every project.
