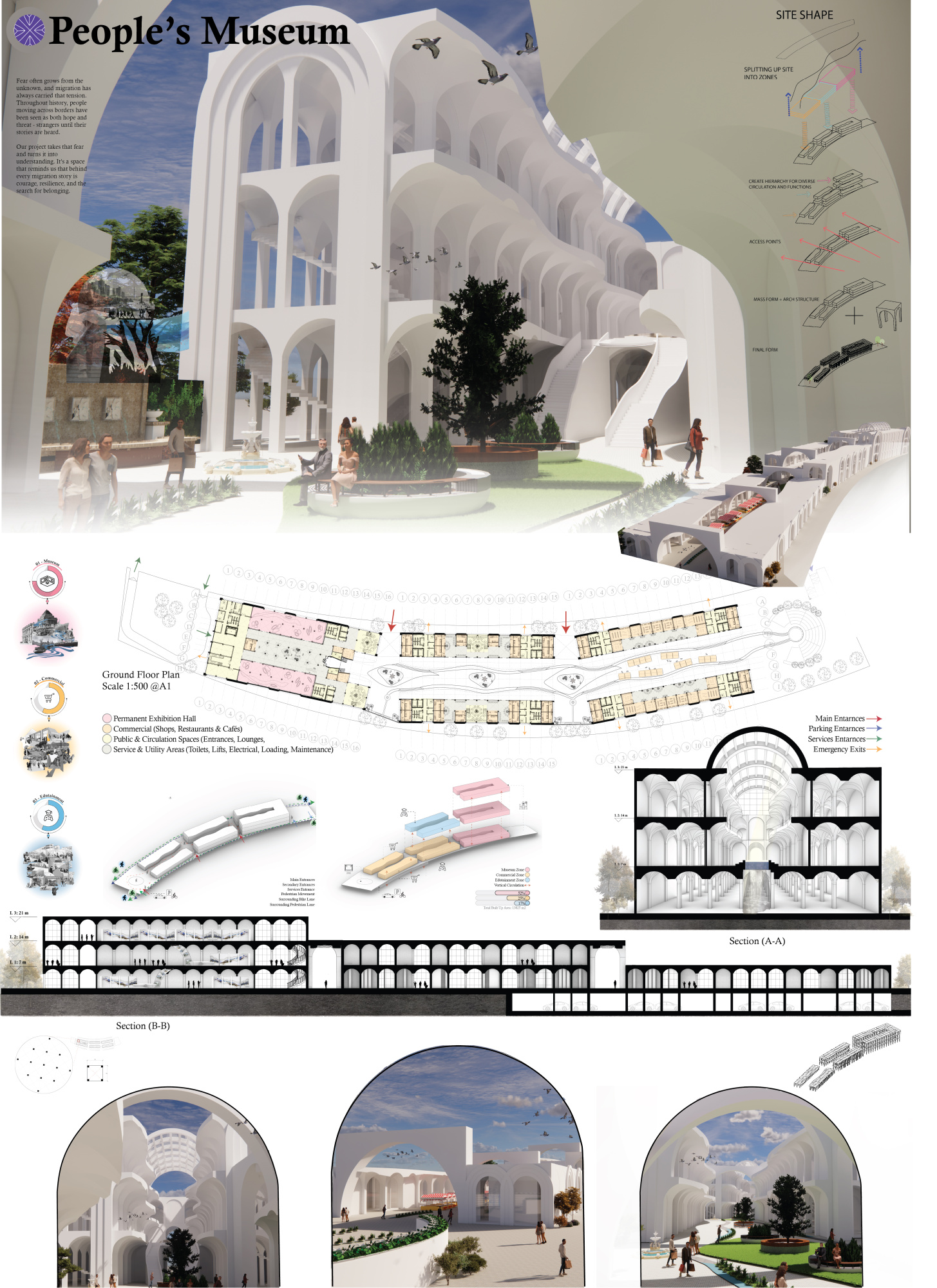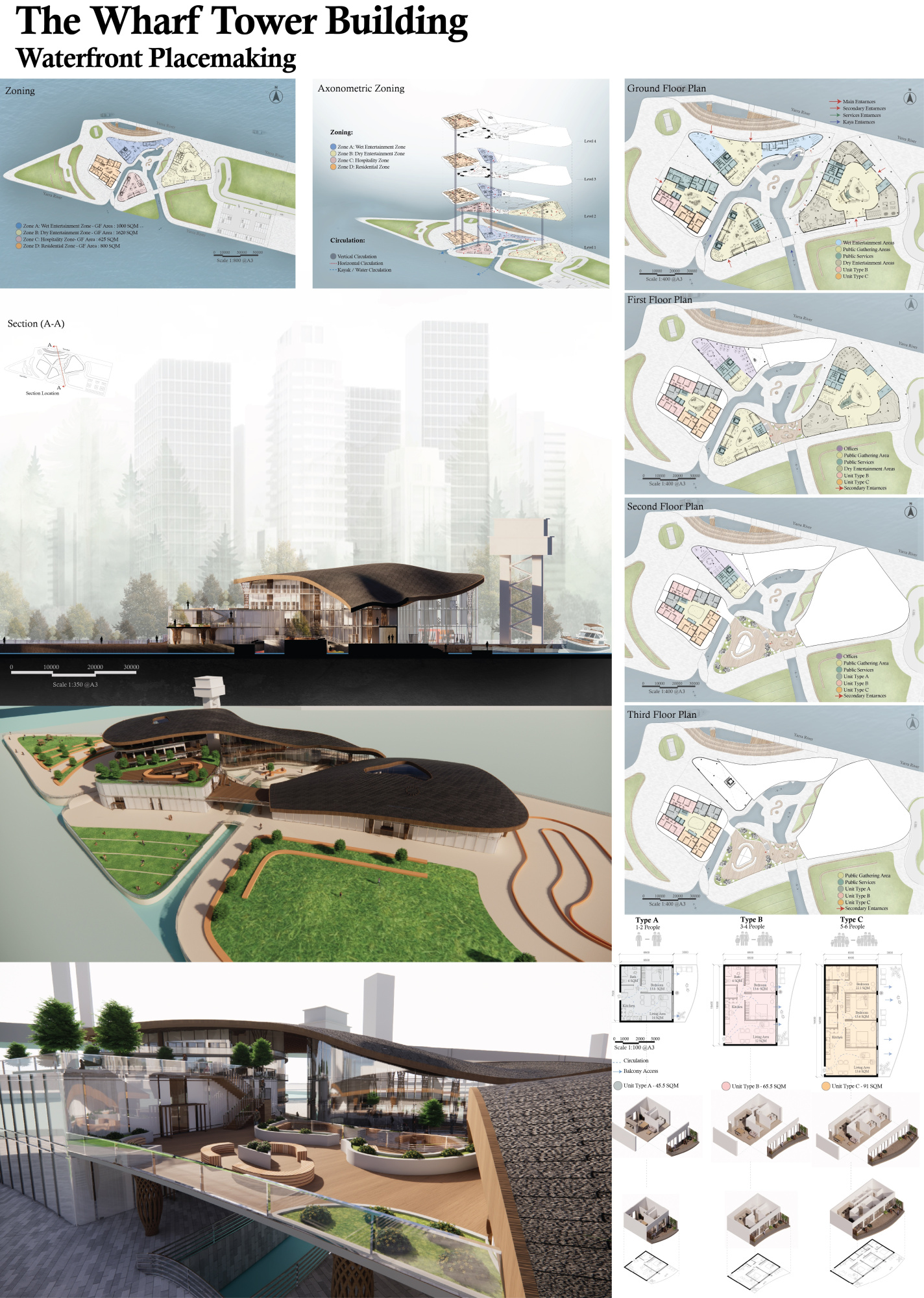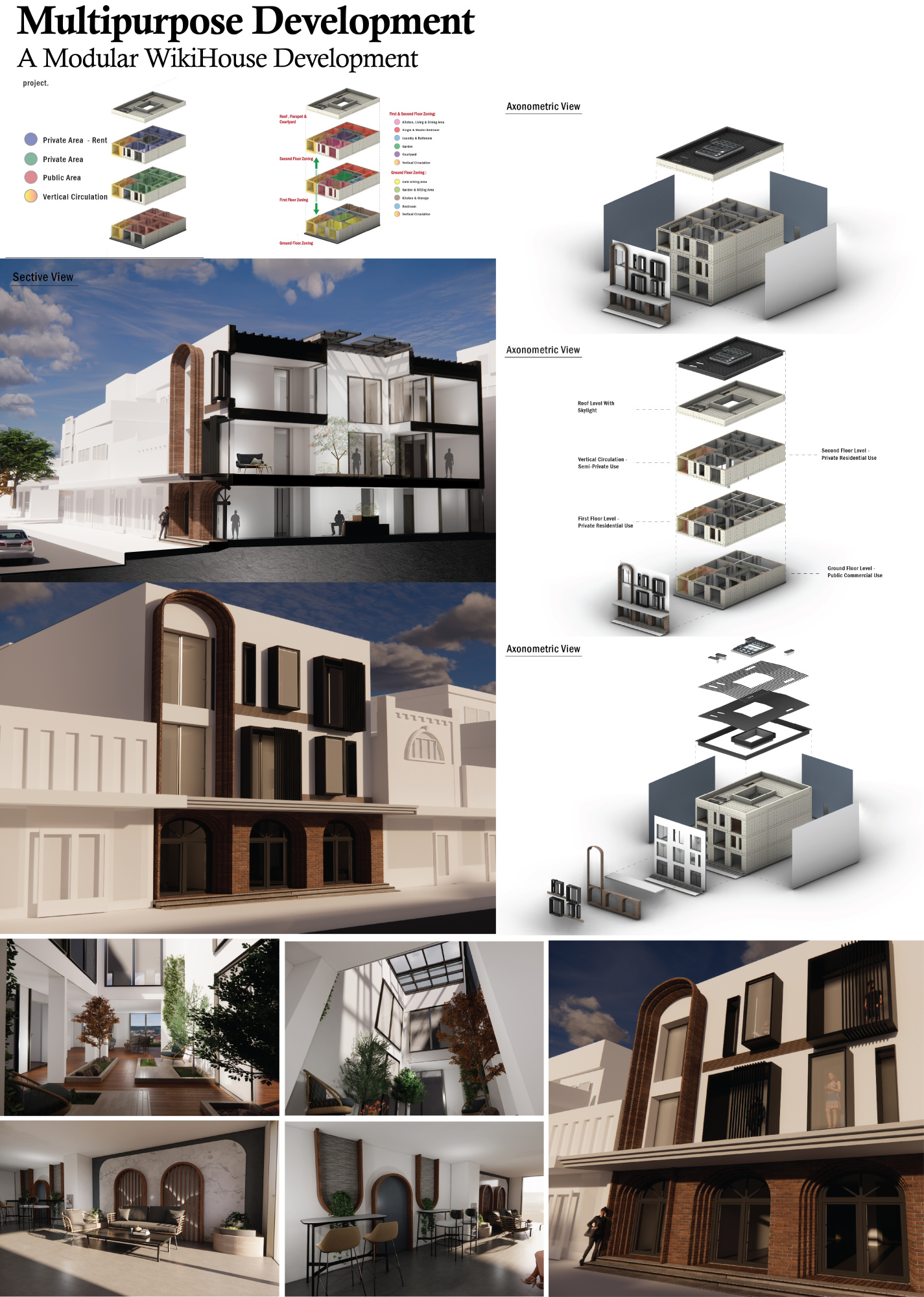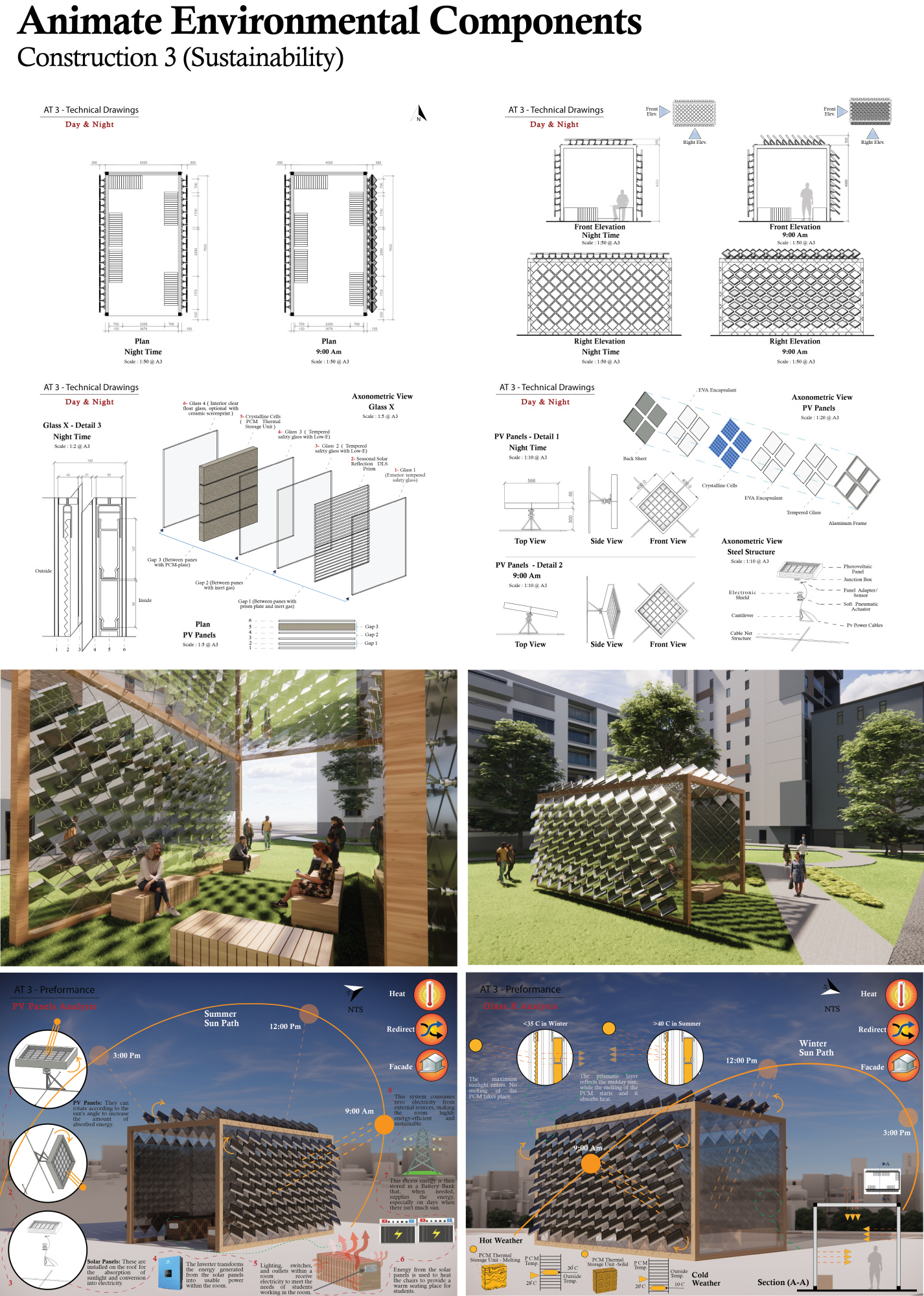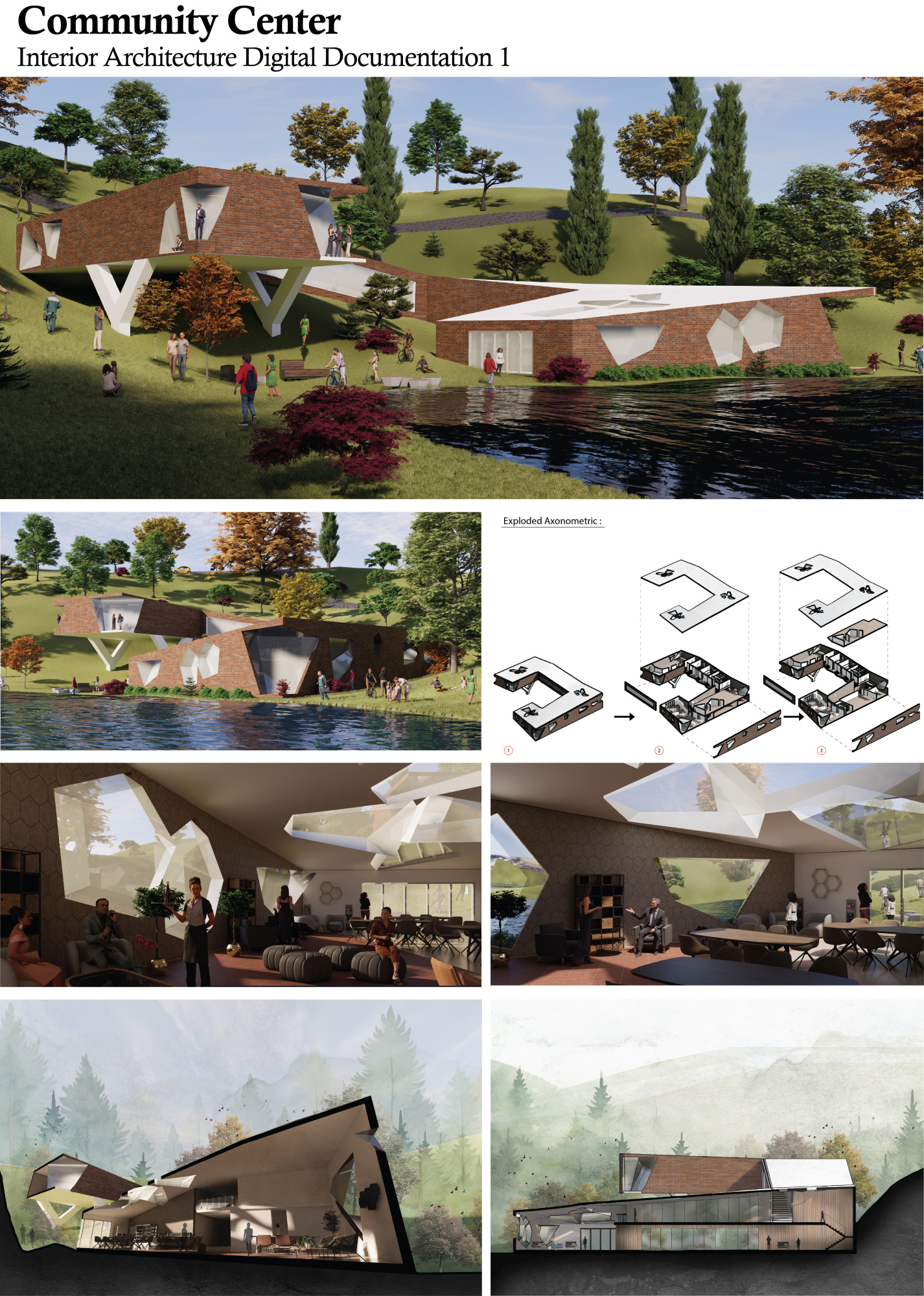My name is Sara Abaw, and I am an emerging architect who has completed the third year of the Bachelor of Architecture at Swinburne University. My architectural journey began in Iraq, where I earned a Bachelor of Architectural Engineering and graduated among the top three students in my cohort. Continuing my education in Australia has broadened my design perspective, allowing me to explore new approaches to culture, community, and the built environment.
Throughout my academic journey, I have developed strong skills in Rhino, SketchUp, Revit, Enscape, Adobe Illustrator, InDesign, and Photoshop. These tools have shaped the way I communicate ideas-through detailed drawings, digital models, diagrams, and atmospheric visualizations. My design approach focuses on sustainability, cultural identity, and the emotional experience of space.
I believe architecture is a powerful medium that can enhance quality of life, support community connections, and create meaningful environments that respond to both people and place. I am particularly drawn to projects that celebrate cultural diversity and address real social needs with creativity and sensitivity.
As I move forward in my architectural journey, my goal is to contribute to the creation of inclusive, sustainable, and human-centered spaces that positively impact future generations.
