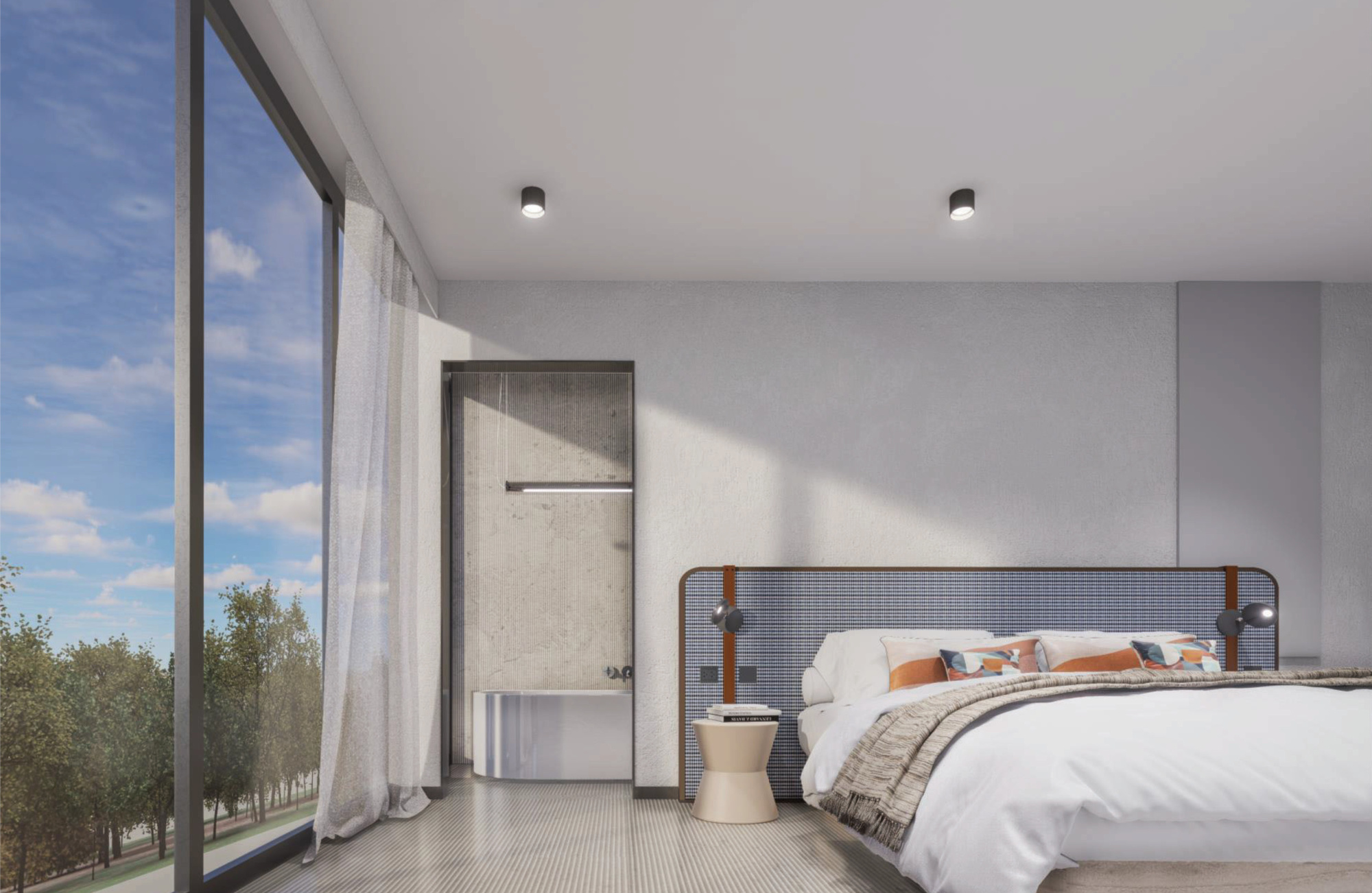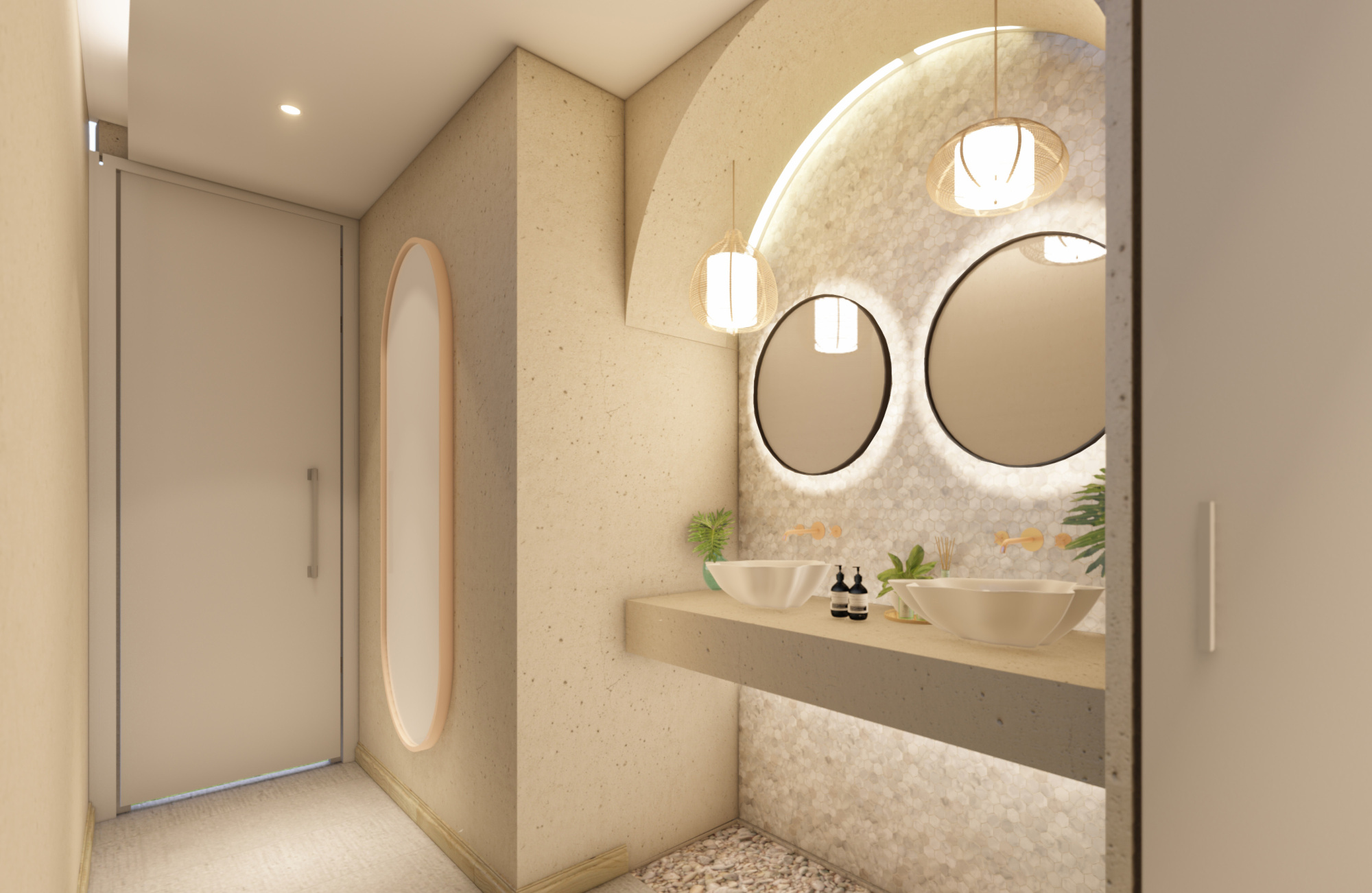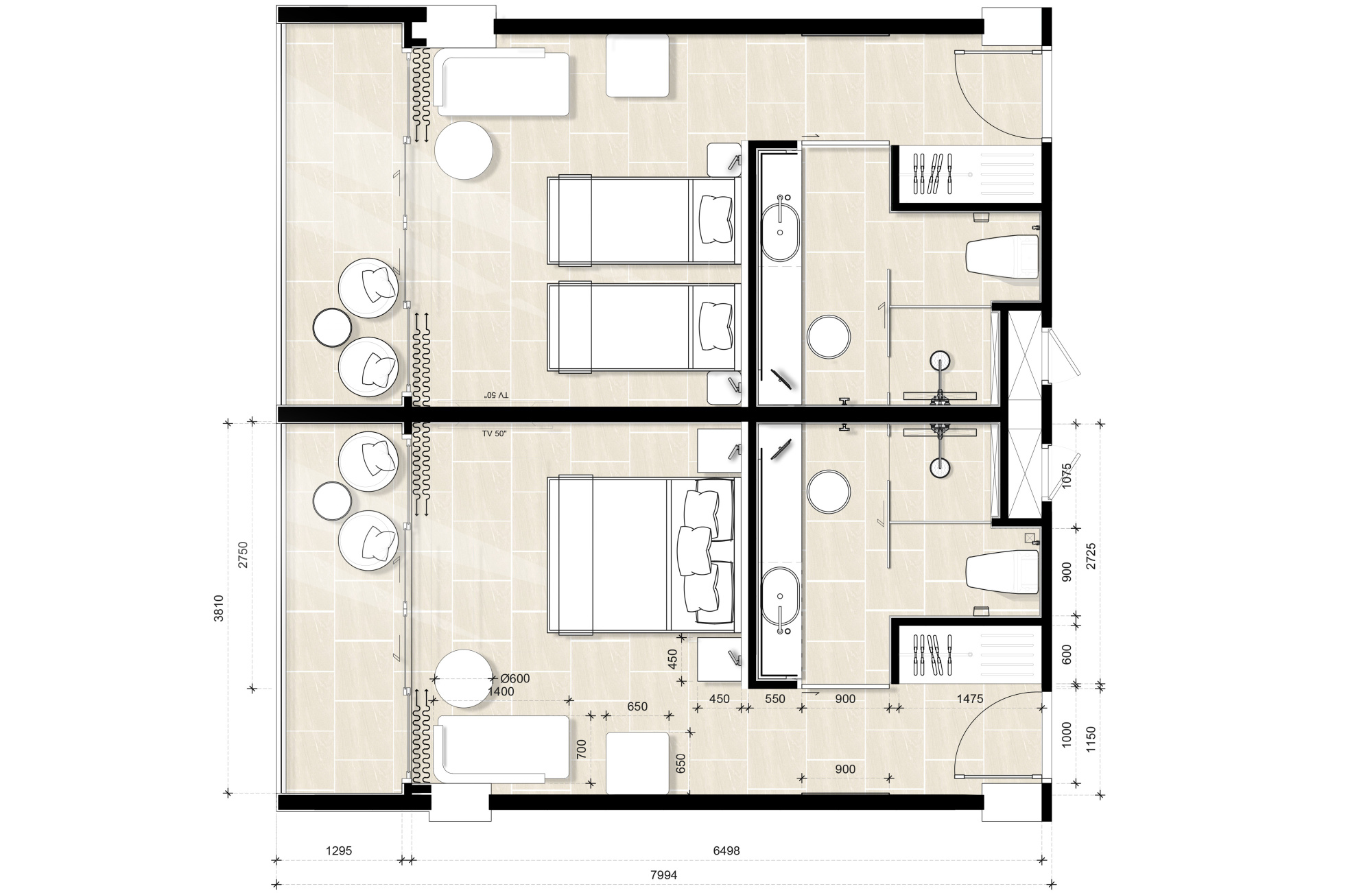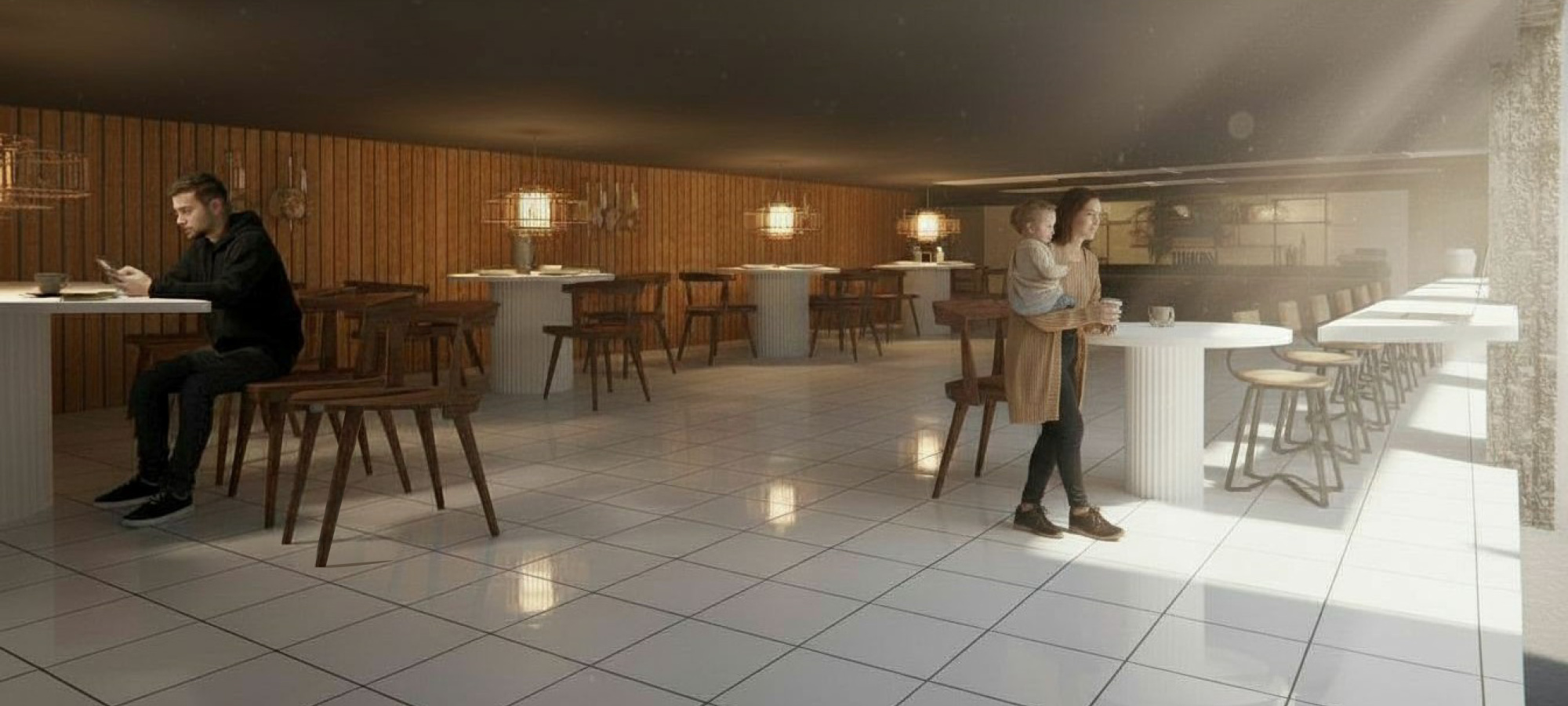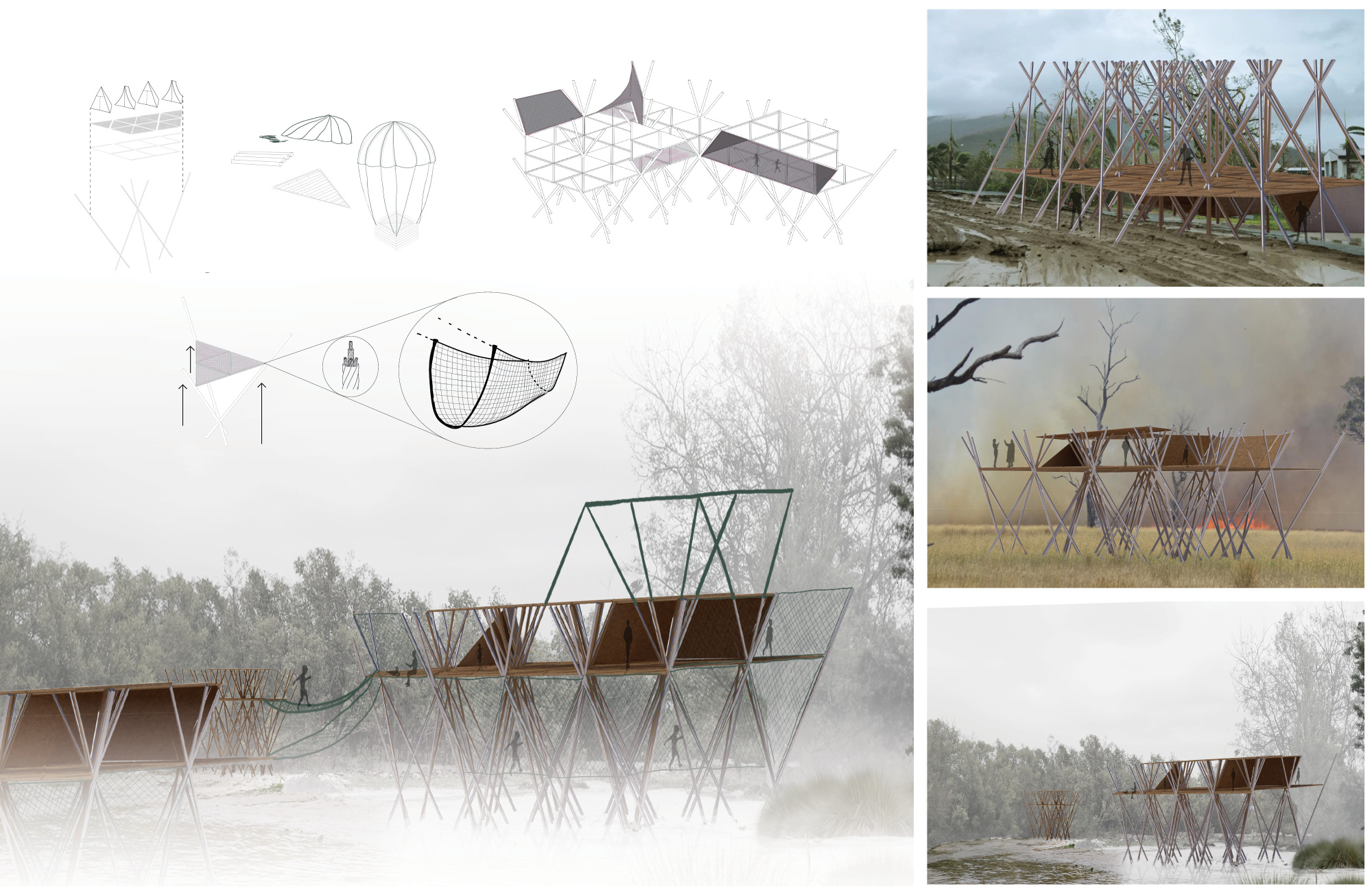Ella is an emerging designer whose work bridges the worlds of interior architecture, sustainability, and emotional experience. Having recently completed a Bachelor of Design (Interior Architecture) (Honours) at Swinburne University of Technology, Ella represents a new generation of designers dedicated to creating spaces that connect people, culture, and environment in meaningful ways.
Throughout her studies and professional experiences, Ella has developed a refined design sensibility that celebrates simplicity, texture, and human connection. She has completed both local and international internships — including work within an interiors department in Melbourne and an architectural team in Bangkok. These experiences have provided her with a broad and versatile understanding of both interiors and architecture, allowing her to navigate the intersection between spatial design, functionality, and human experience with confidence.
Ella’s creative process is grounded in research and storytelling, with a focus on sustainable materials and the expressive use of light and form. She believes great design extends beyond aesthetics — it should enhance wellbeing, inspire emotion, and foster a sense of connection within its environment.
As she begins her professional journey, Ella is eager to contribute to innovative design practices that value creativity, sustainability, and collaboration. With a strong foundation in both interior design and architecture, she brings curiosity, adaptability, and a forward-thinking mindset to every project!
