From a young age, I have been passionate about architecture and design. I believe every space should be both aesthetic and functional, designed with practicality and sensitivity to its environment, whether coastal, urban, or mountainous. I always place users at the heart of my designs, imagining how a space should feel and function from their perspective. To me, architecture is more than a career; it is a service to people and communities. I aspire to create spaces that uplift individuals, celebrate local identity, and contribute to social and economic well-being. I view architects as problem solvers with a responsibility to care for others, especially marginalized communities. My goal is to design environments that foster positive physical, mental, and emotional impacts. I am eager to continue learning new tools and techniques, and through my studies and internship, I have gained valuable experience collaborating with clients and supervisors to deliver thoughtful, meaningful design outcomes.
Shadeesha Fernando
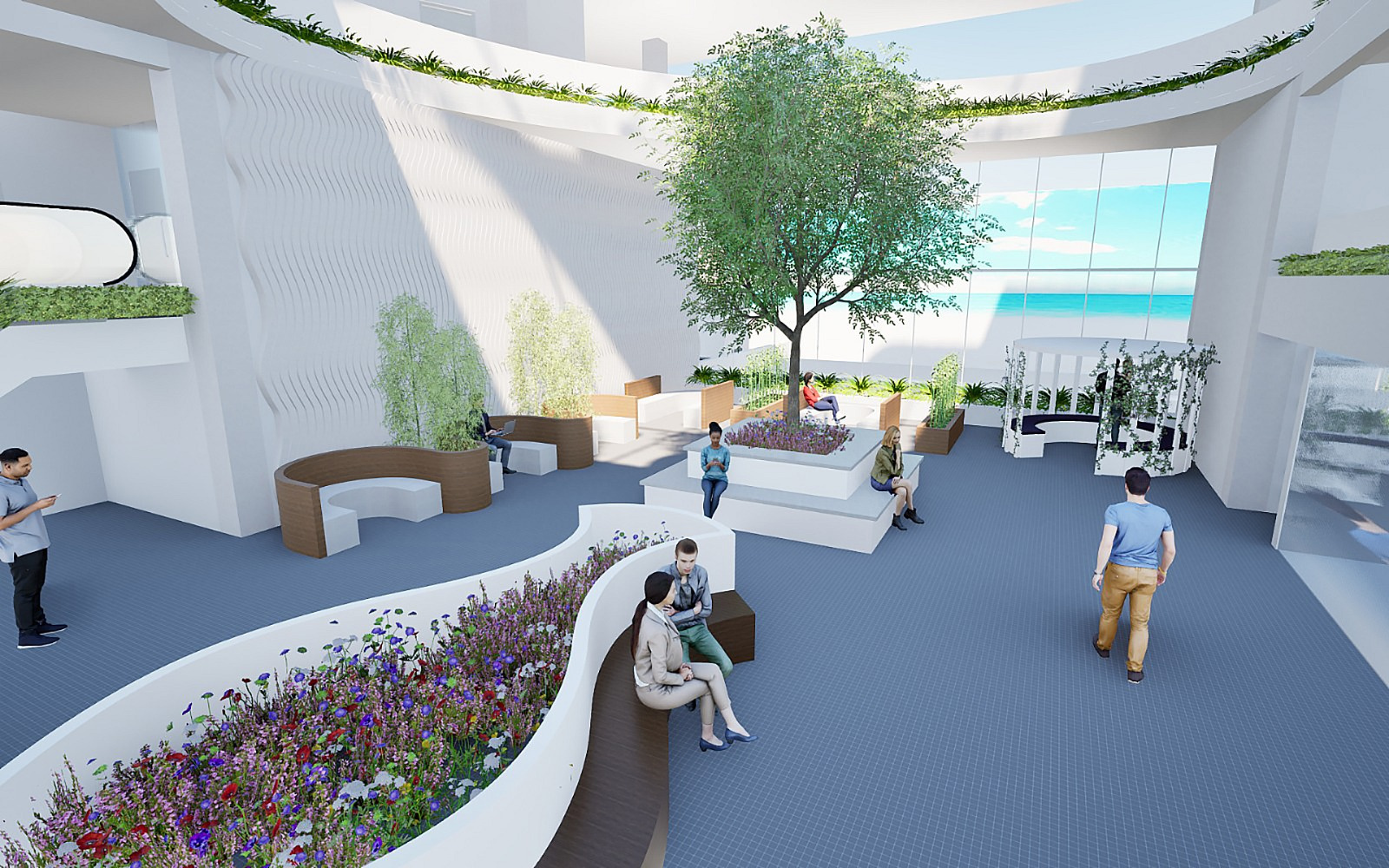
Main Lobby (Prosperity Through Botanical Living)
Prosperity Through Botanical Living is a mixed-use apartment complex that provides residents with abundant access to blue and green spaces, promoting mental and physical well-being while stimulating the local economy and enhancing community vibrancy. The wavy wall profile, evokes the motion of ocean waves and visually connects the interior to the building’s exterior, which features a similar design motif. Dark grey flooring was chosen for its durability and ability to withstand heavy foot traffic. Biophilic elements are incorporated throughout the space to support users’ mental health and create a calming atmosphere. Seating areas are strategically positioned to face the retail stores, encouraging natural engagement with the displays while providing moments of rest.
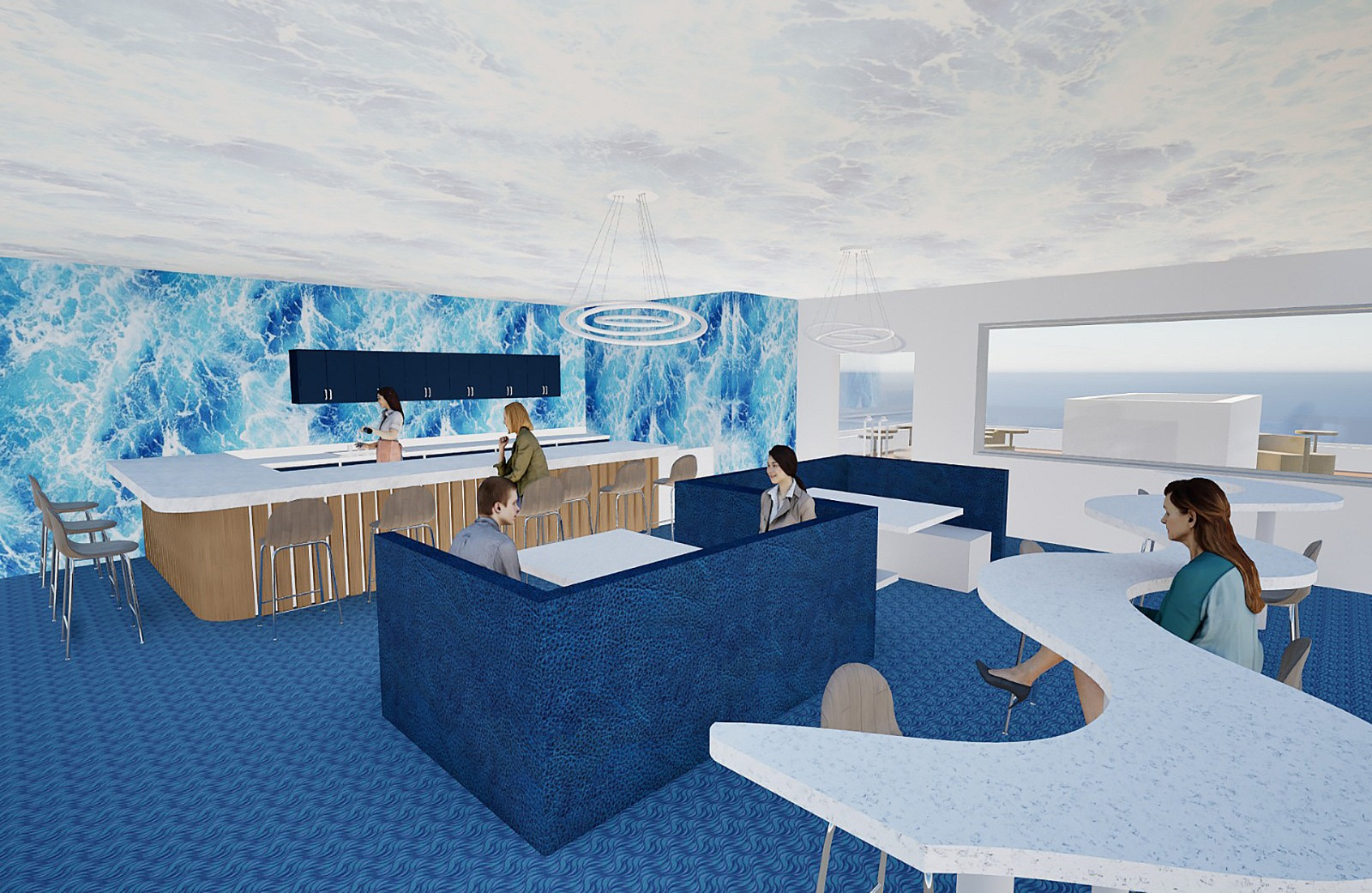
Ocean-Themed Cafe (Prosperity Through Botanical Living)
The ocean-themed café offers both indoor and outdoor dining spaces, accessible to residents and the public alike. Designed to create a seamless connection with its coastal surroundings, the space features blue-toned finishes and wave-shaped furniture that evoke the rhythm of the ocean while offering stunning views of the sea. The glass façade enhances transparency and openness, enticing potential buyers to explore the residential units and discover other private spaces within the development.
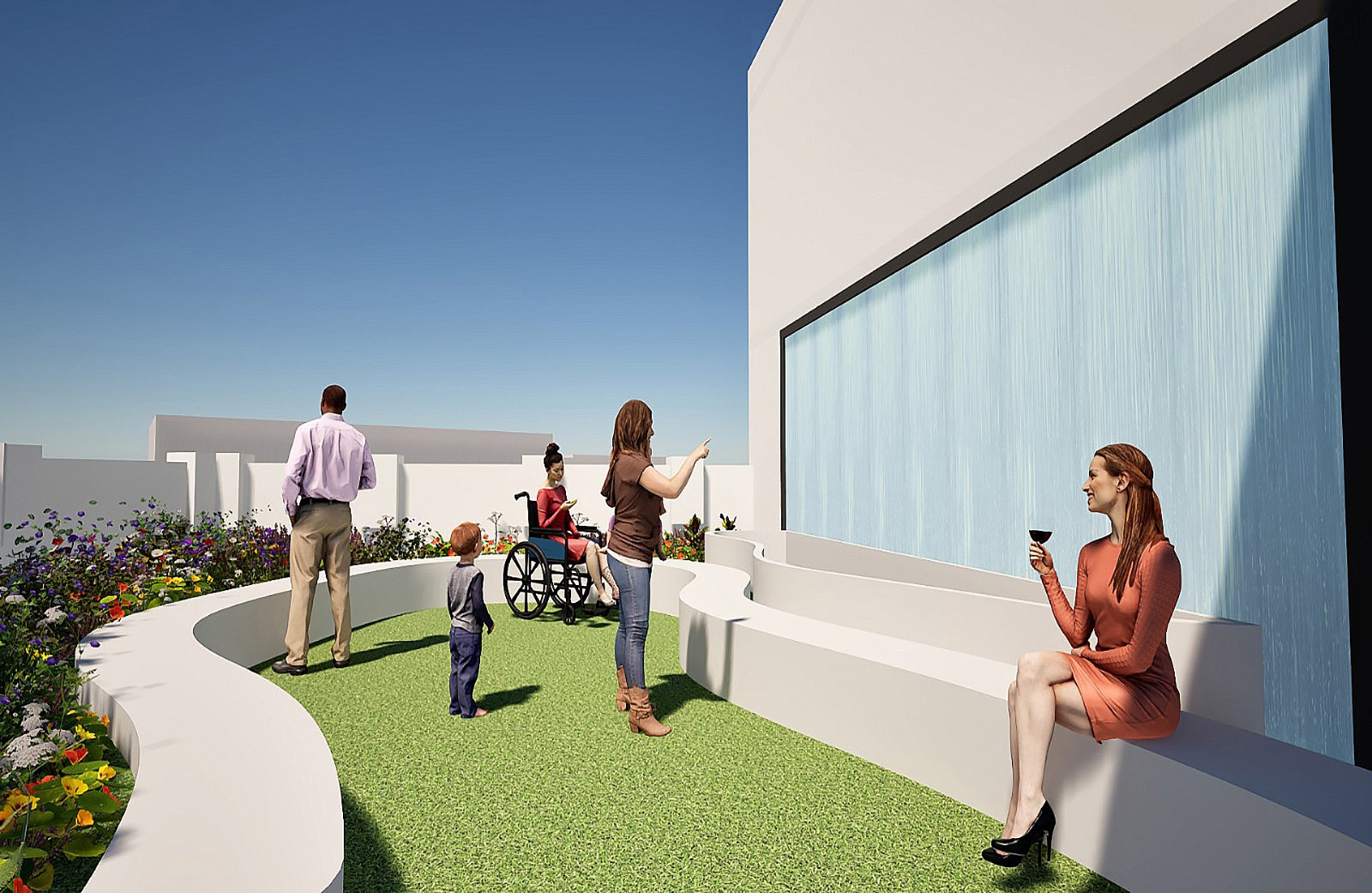
Communal Garden (Prosperity Through Botanical Living)
The second-floor communal garden is exclusively accessible to residents, providing elderly individuals and people with mobility challenges the opportunity to connect with nature without leaving the building. The space features built-in concrete seating designed in a wavy profile, symbolising the rhythmic movement of ocean waves. The landscape is composed of resilient coastal plant species selected for their ability to withstand salty air and harsh coastal conditions. A flower bed and water feature are integrated into the design, fostering a tranquil atmosphere that supports residents’ mental health and well-being.
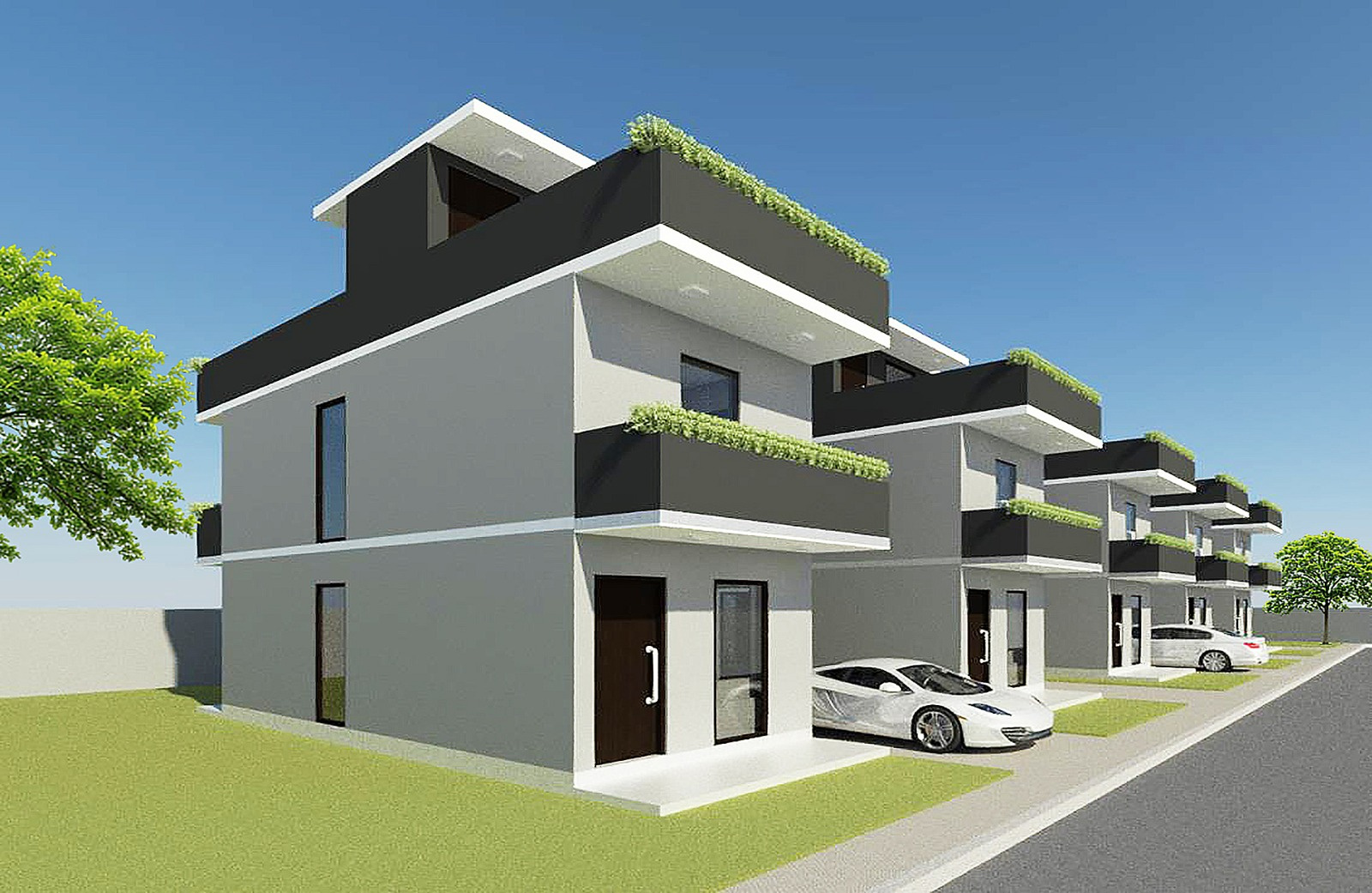
Housing Scheme (Swinburne Student Accommodation)
This project involved the creation of purpose-built student accommodation, strategically positioned just a stone’s throw from the university grounds to offer unparalleled convenience. Each resident enjoyed a fully furnished private bedroom, thoughtfully designed to include a personal balcony with expansive views. Shared spaces feature a fully equipped kitchen with state-of-the-art appliances, encouraging a communal yet comfortable living experience. Ample windows throughout ensure abundant natural light and optimal ventilation, fostering a tranquil and refreshing atmosphere.
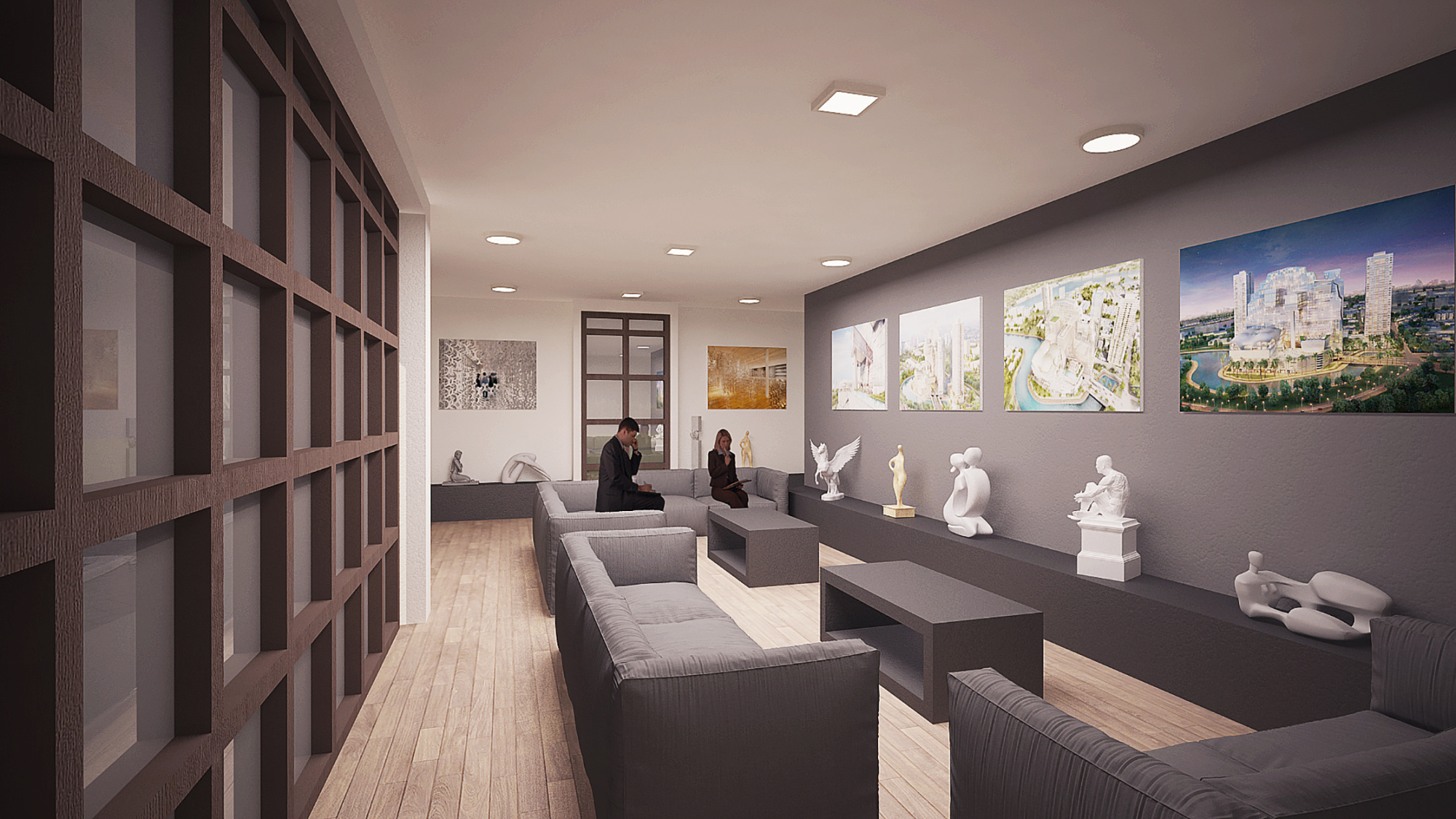
Office Space (Balmond Studio)
This project involved creating a multifunctional building designed as a studio, gallery, and residence for the artist Cecil Balmond. The building featured a range of spaces tailored to Balmond’s lifestyle, including office areas and meeting rooms that provided professional environments for focused work, and a minimalist, private residential area serving as a restful retreat. A dedicated exhibition space displayed his architectural models, along with an extensive collection of his artwork and creative installations, inviting visitors to engage deeply with his artistic journey. The building included a thoughtfully designed roof terrace, providing Balmond with a peaceful sanctuary to retreat from the demands of his creative and professional life.