Erica is a graduate of Interior Architecture at Swinburne University in Melbourne. In 2024 she undertook an internship in South Korea, where she gained hands-on experience working within a collaborative studio environment and deepened my understanding of cross-cultural design approaches. Erica also contributed to a local multi-residential kitchen renovation project, where she was involved in the documentation phase. These experiences have strengthened her practical skills and broadened her perspective on interior design.
Erica Whitelock
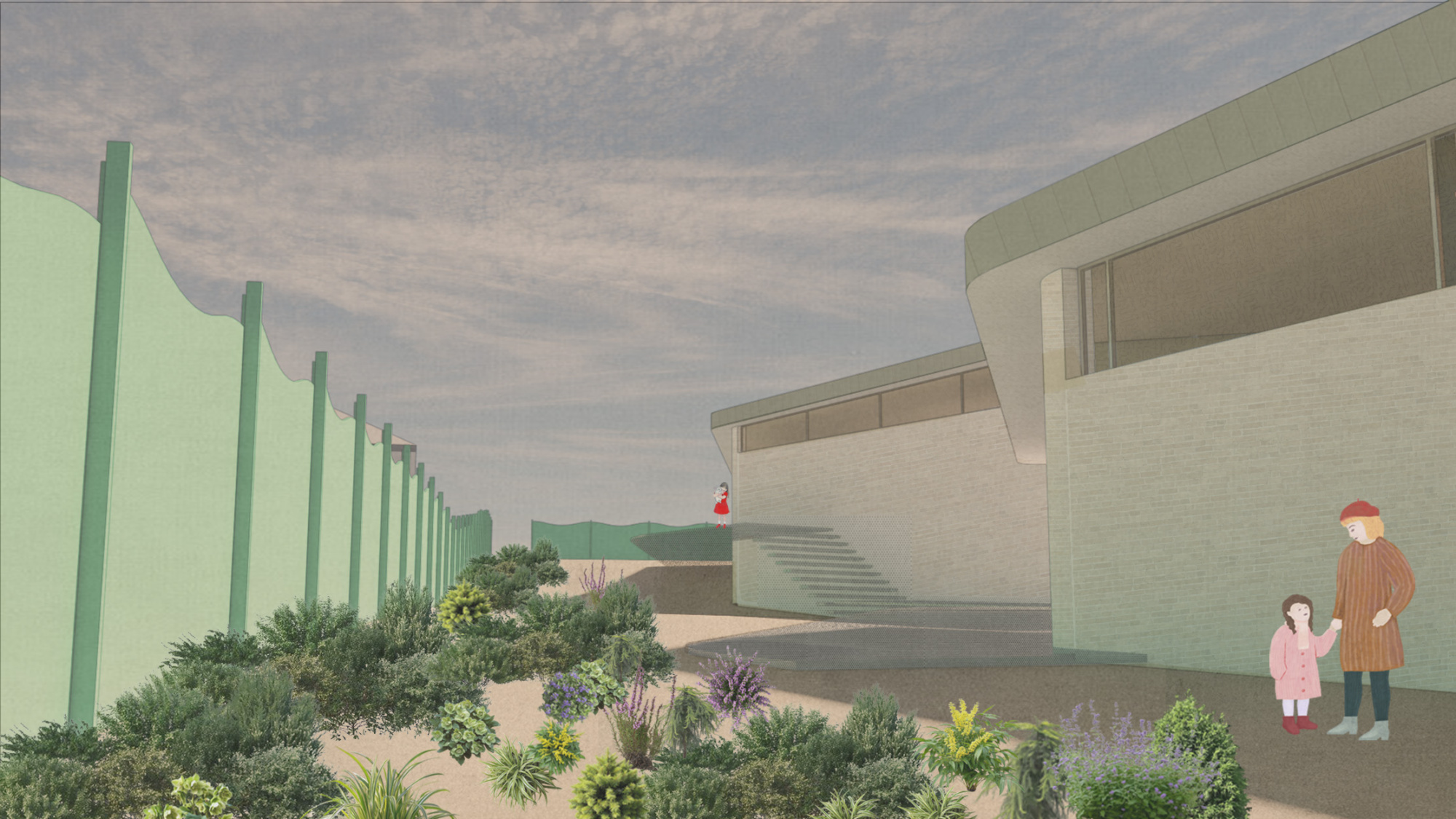
Interplay_Quiet Garden
Interplay is a school reimagined in a post covid climate. Mental health considerations are part of a holistic shift of pedagogy. Integrating nature in to learning creates a better school environment for the student community.
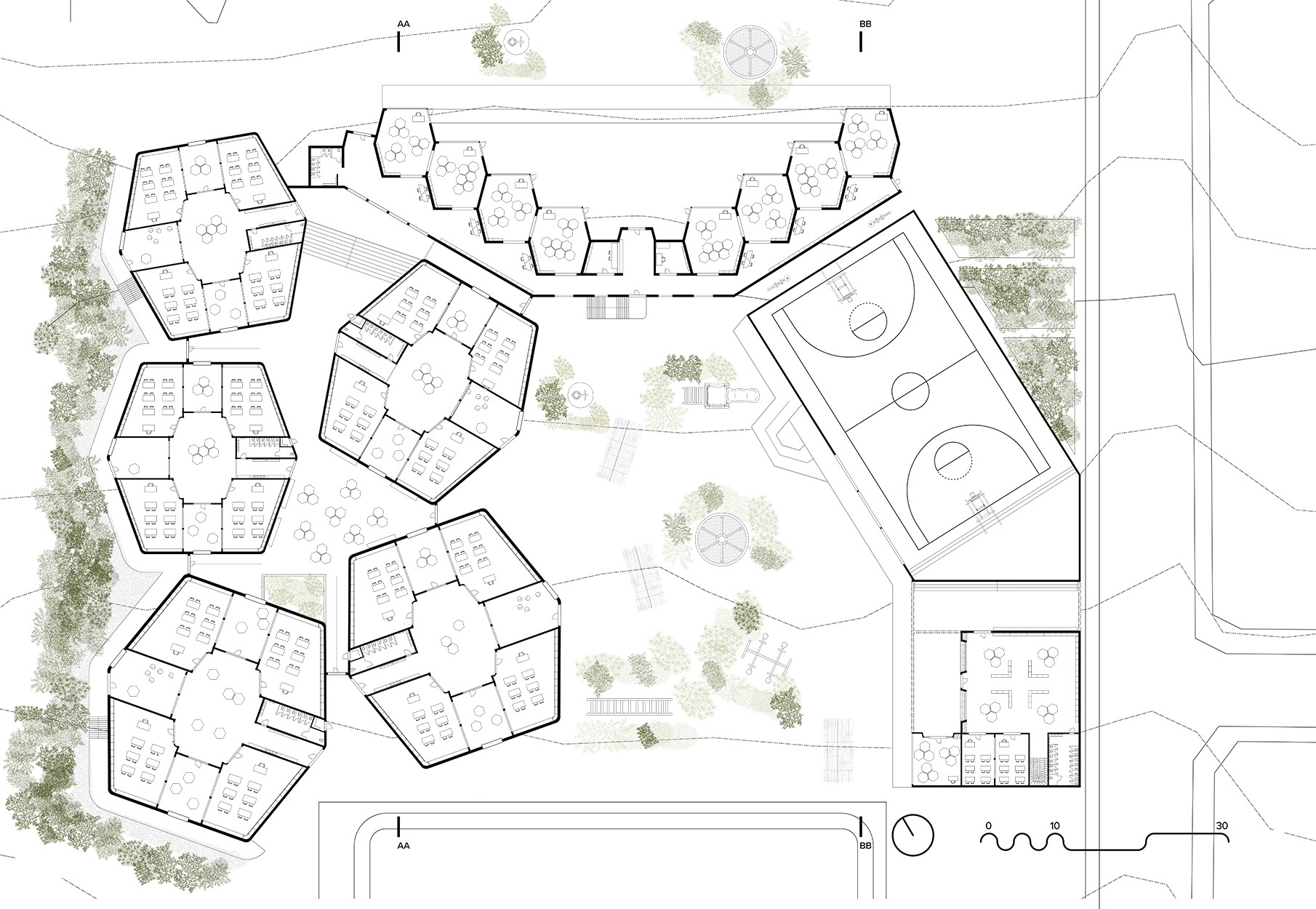
Interplay_Site Plan 1:500
The existing language of the hexagon is fragmented and pulled apart to create fractured learning spaces, small meeting grounds to participate in spontaneous learning.
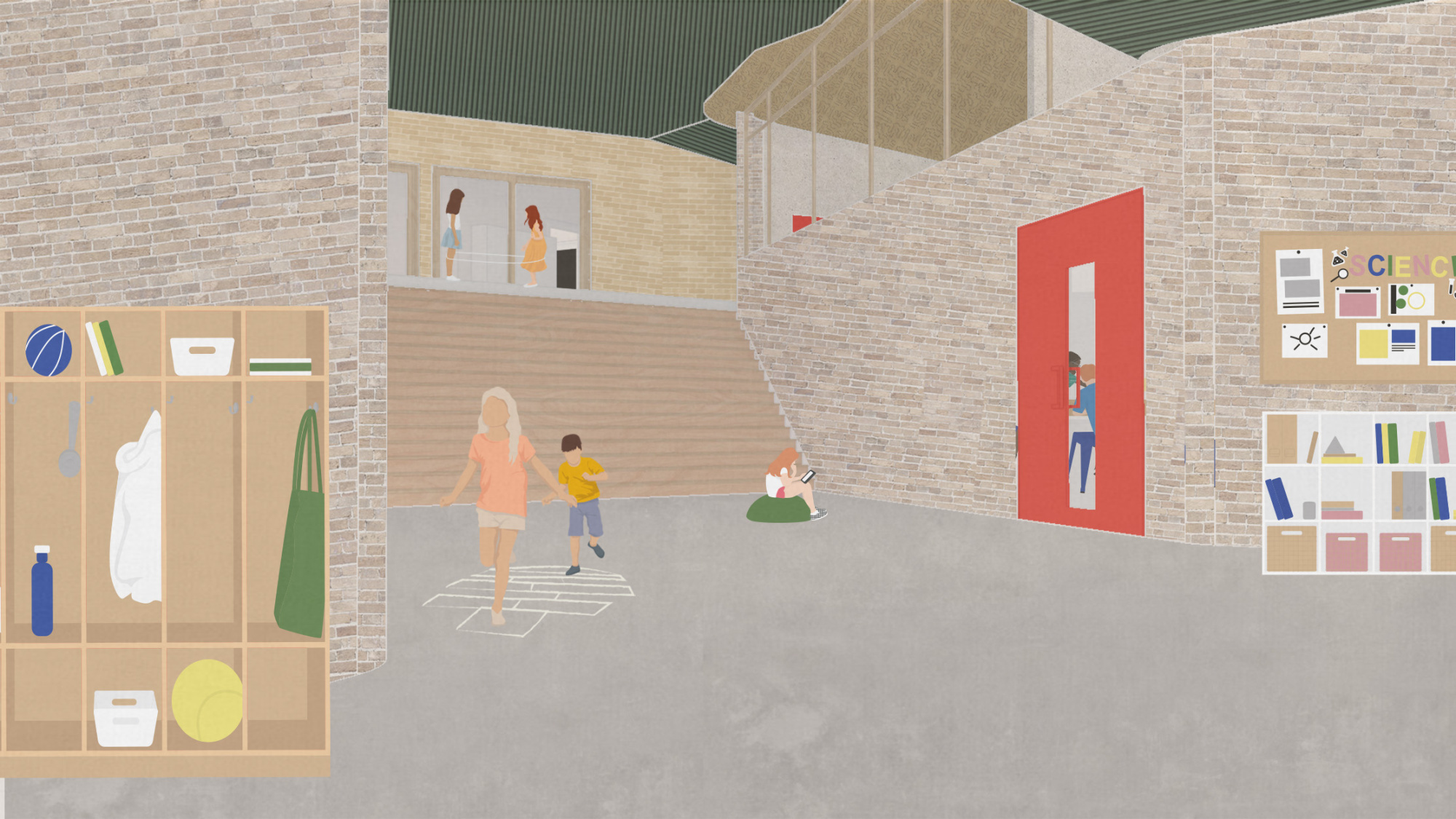
Interplay_Interior Circulation
Drawing language from existing site conditions, Interplay imagines an internal streetscape for school buildings to congregate around, forming interesting side "pockets" for spontaneous learning to occur.
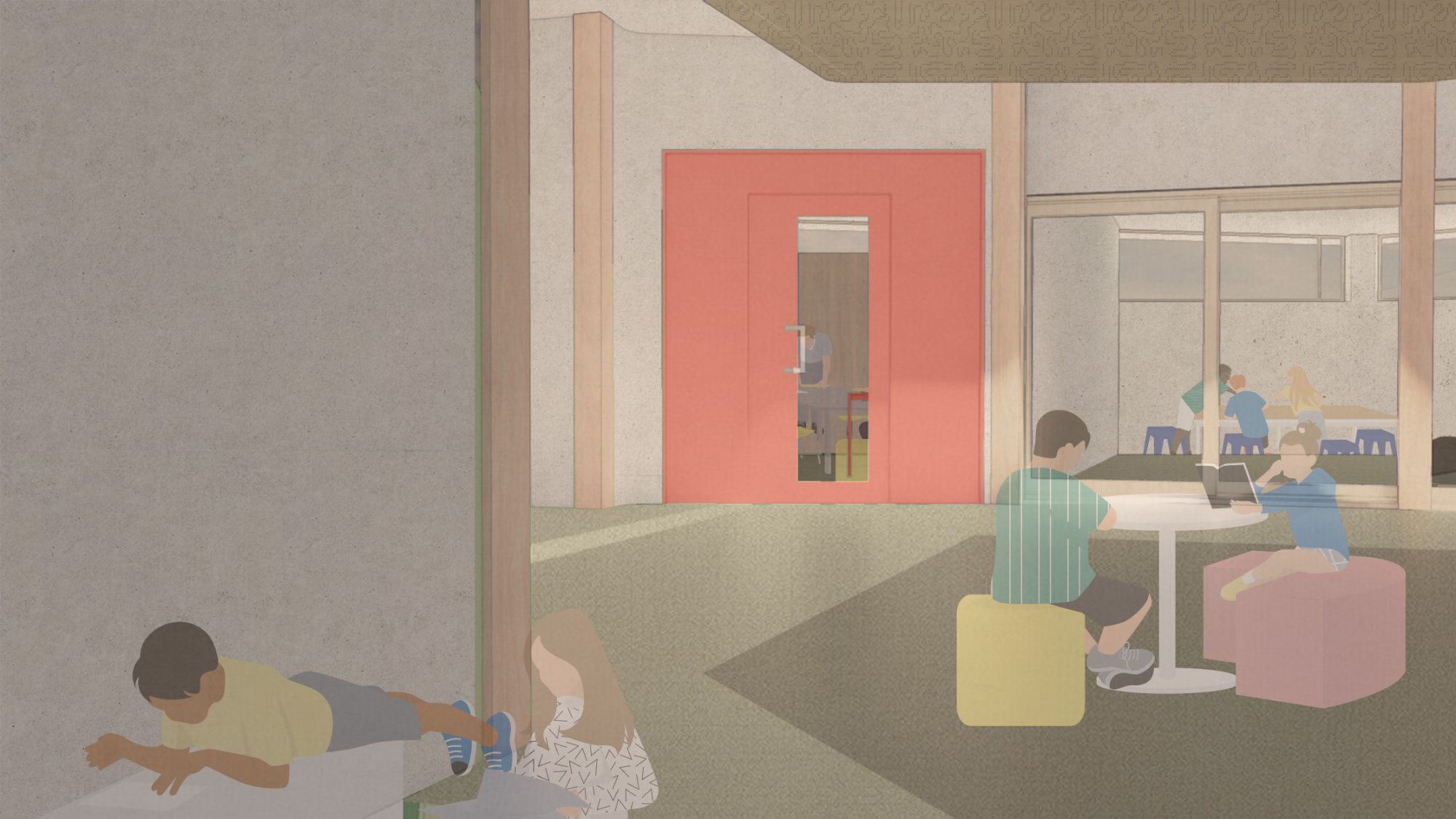
Interplay_Internal Classrooms
Students and teachers alike benefit from flexibility in education, the facilities of a school need to reflect the consistent evolution of the education industry.
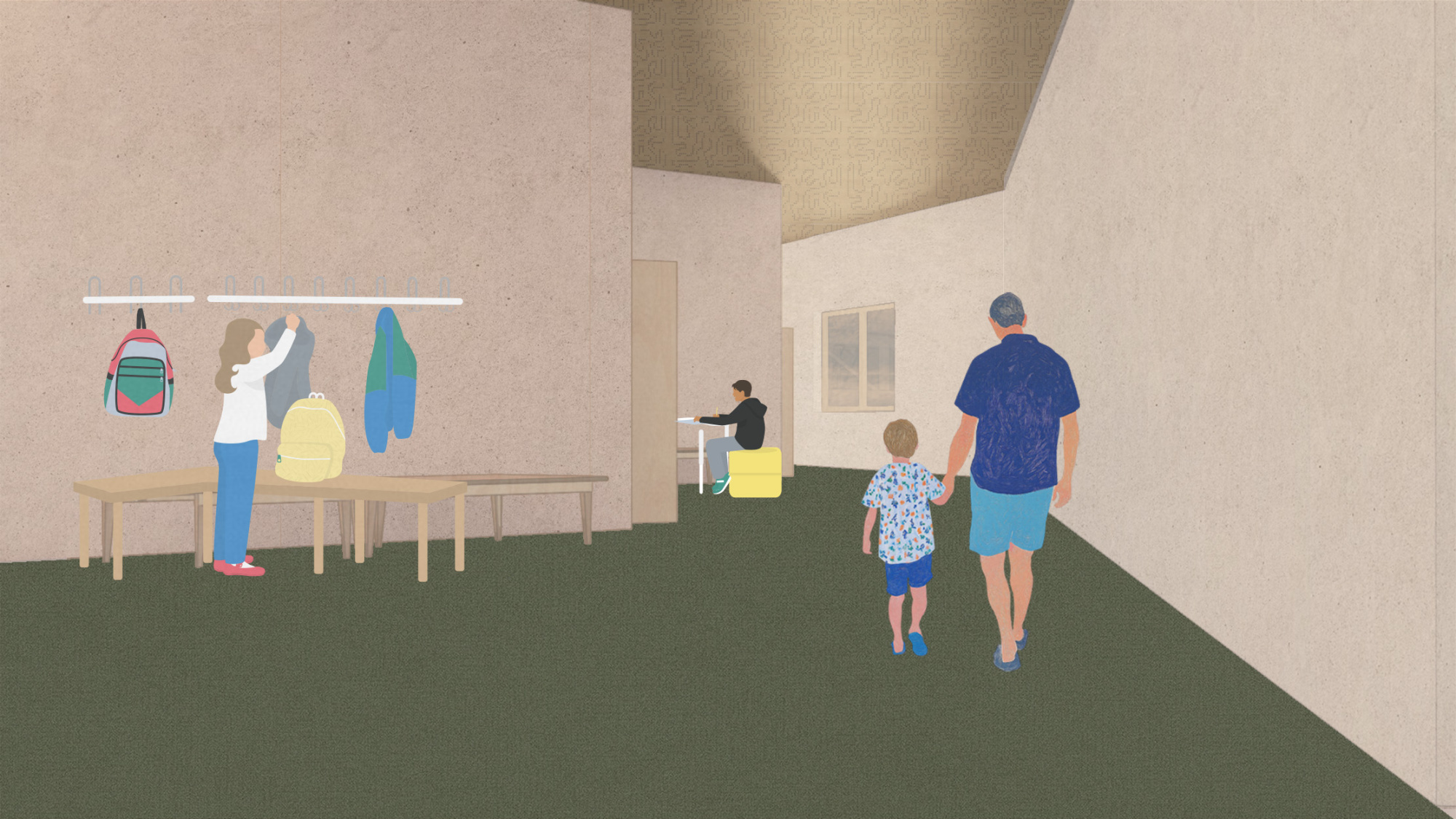
Interplay_Existing Classrooms
The existing 1950's era classrooms were built with new learning models in mind, as pedagogy is again shifting, the circulation proves to be a key factor in the current learning environment.