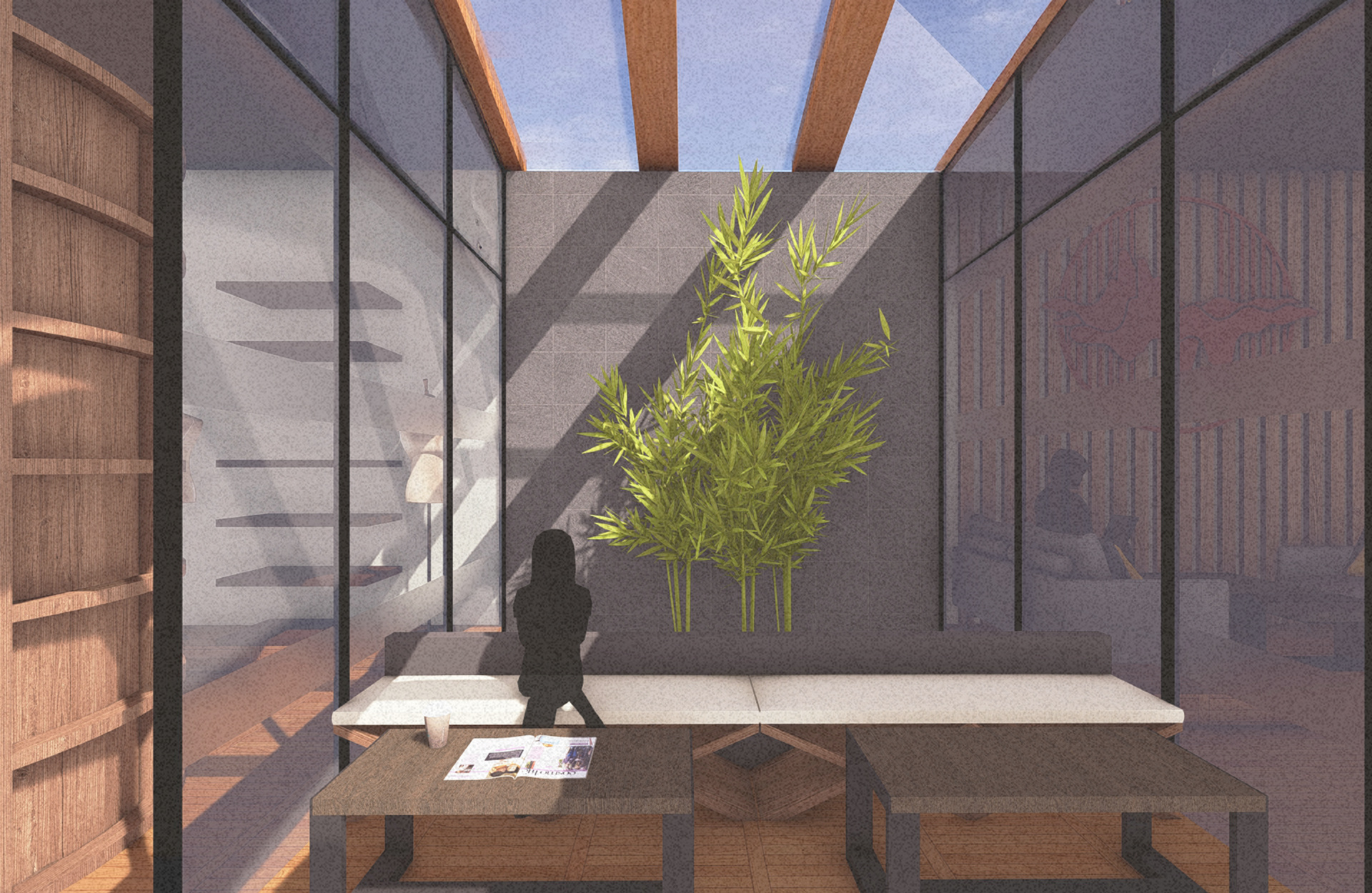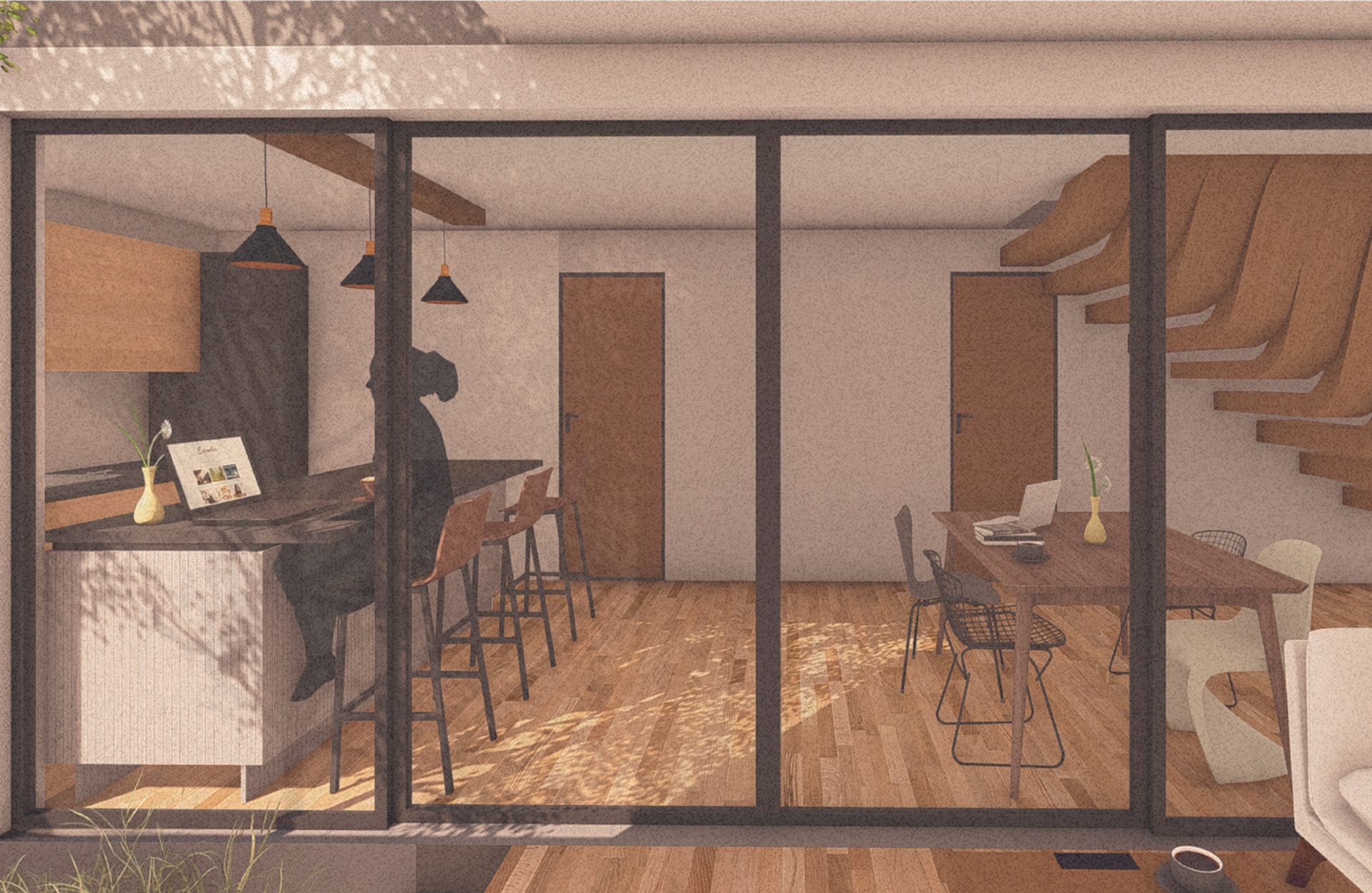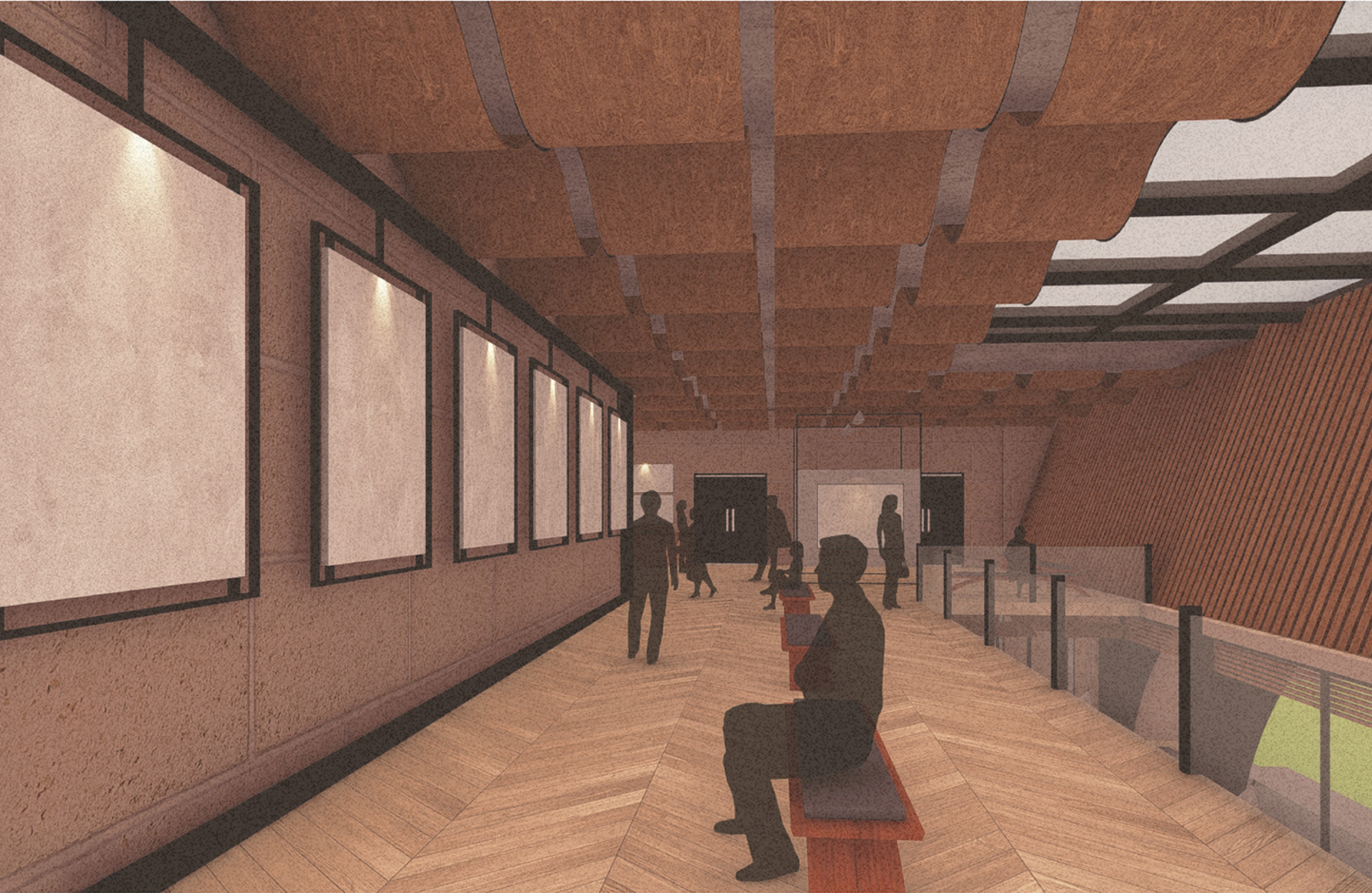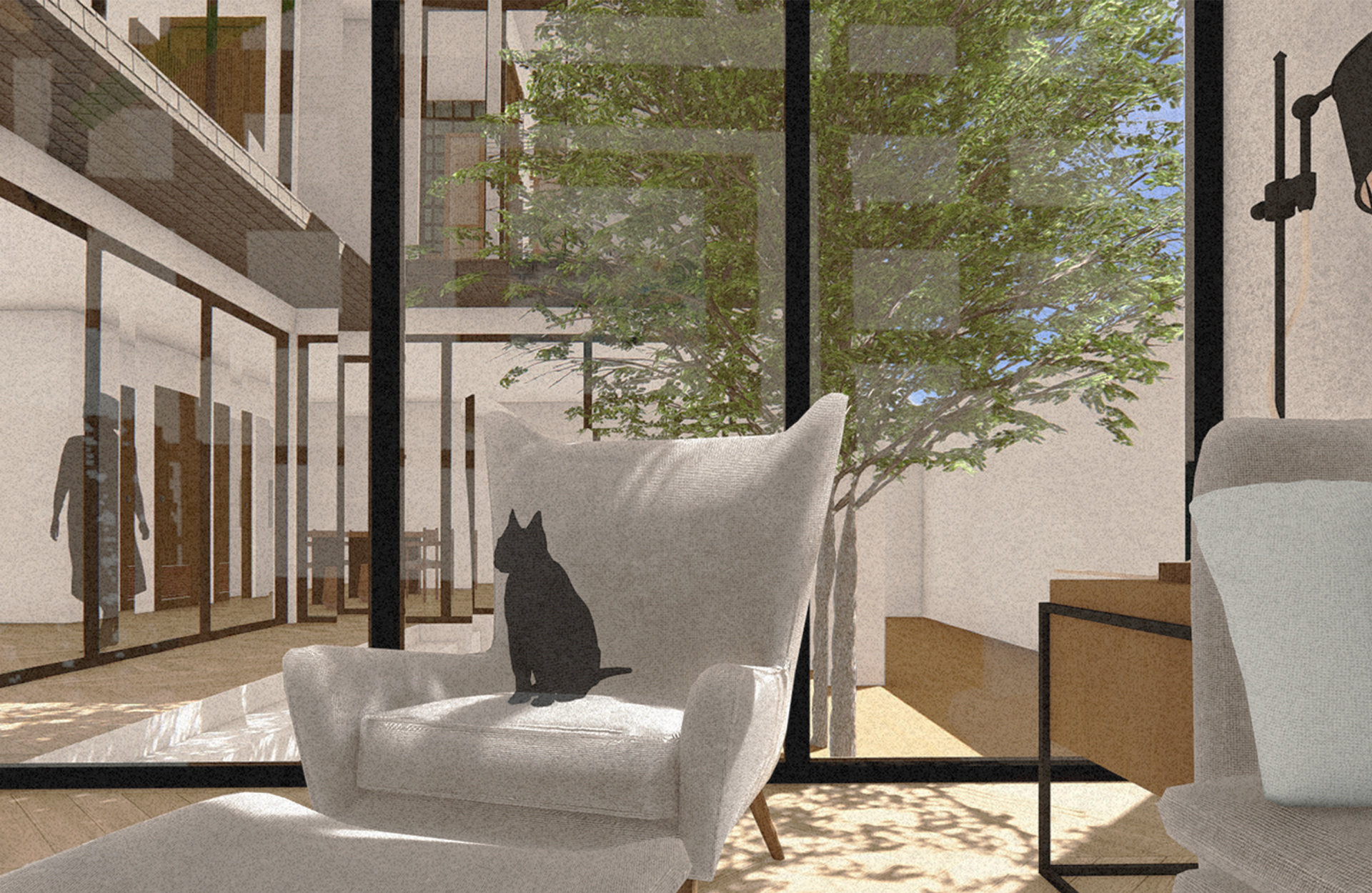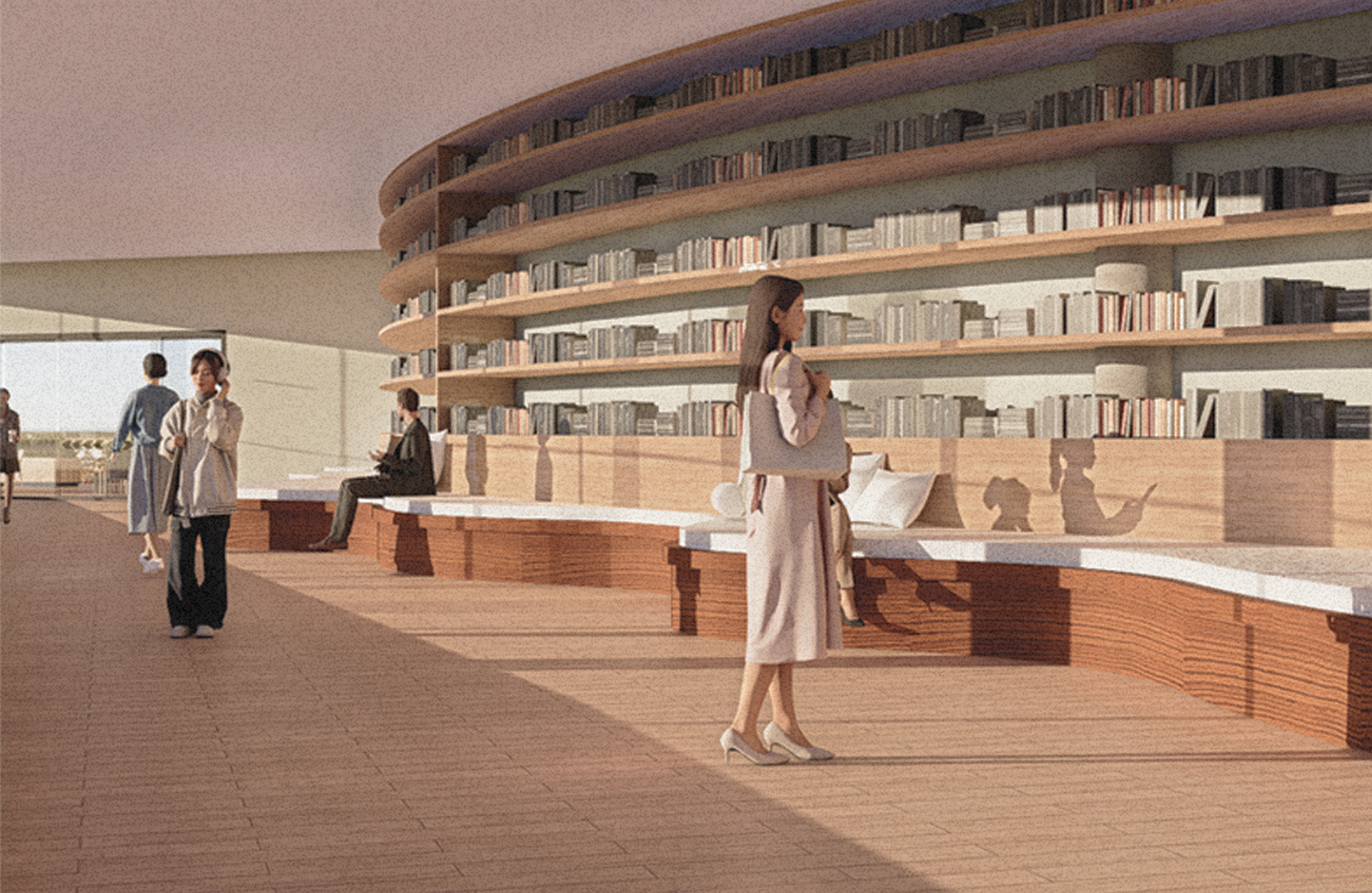“It all started with a drawing. A drawing that my uncle had been working on for days, perfecting its angle, its shades, and its line weights until he was satisfied with it before putting the pen down. As a child, I enjoyed watching him spend hours crafting and bringing his vision to reality, how he would cut little pieces of wood and other materials to put them together to create conceptual models that look similar to my favorite doll house. And little did I know, his actions inspired me to be just like him when I grew up.
I have decided to explore my design pathway as an interior architecture student to further pursue my passion and explore the depth of my creativity. I have learned the importance of creating a space that personally belongs to you and how you can co-exist harmoniously with nature. I am passionate about creating welcoming, functional, and thoughtfully crafted spaces in which every detail matters for shaping an environment’s impact. My journey as a student has encouraged me to continually seek growth, learn about sustainable practices, and infuse innovation with creativity while staying truthful to my design values.
I am looking forward to stepping into the next chapter of this journey, taking on new challenges, learning new skills, and involving myself with collaborative, like-minded people. I aim to contribute to projects that blend design with purpose, adding value to communities and shaping a more sustainable future.”
