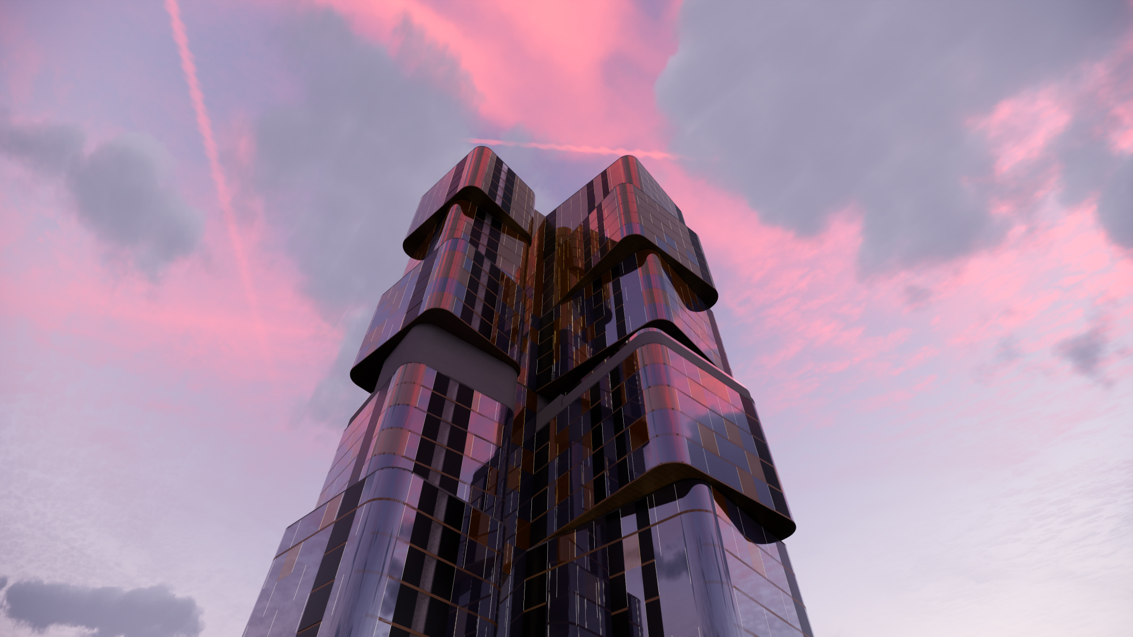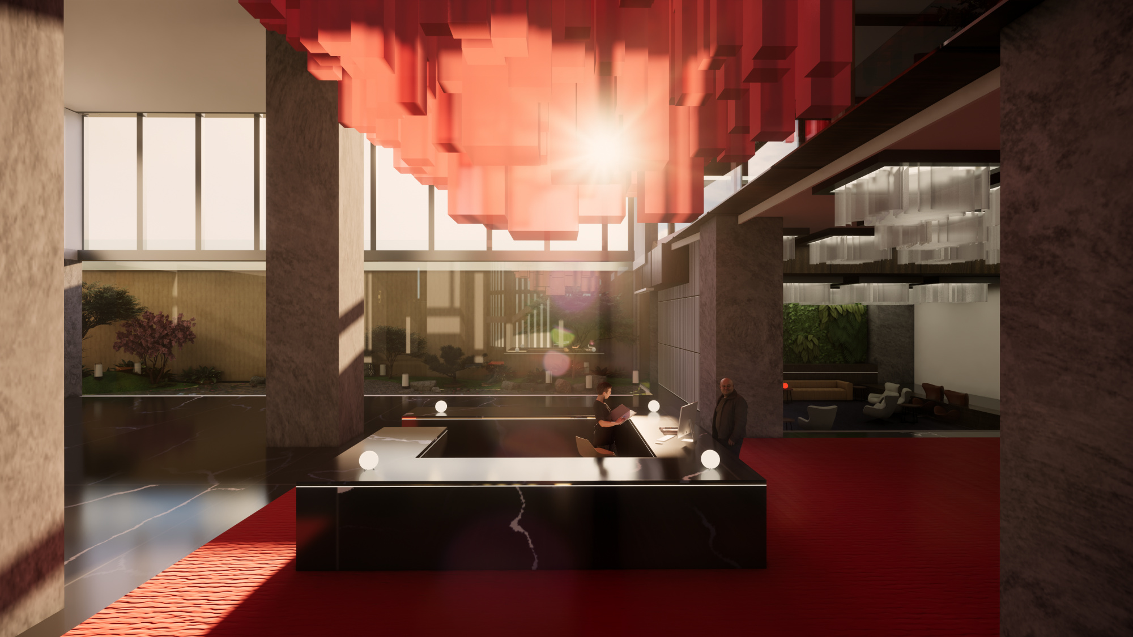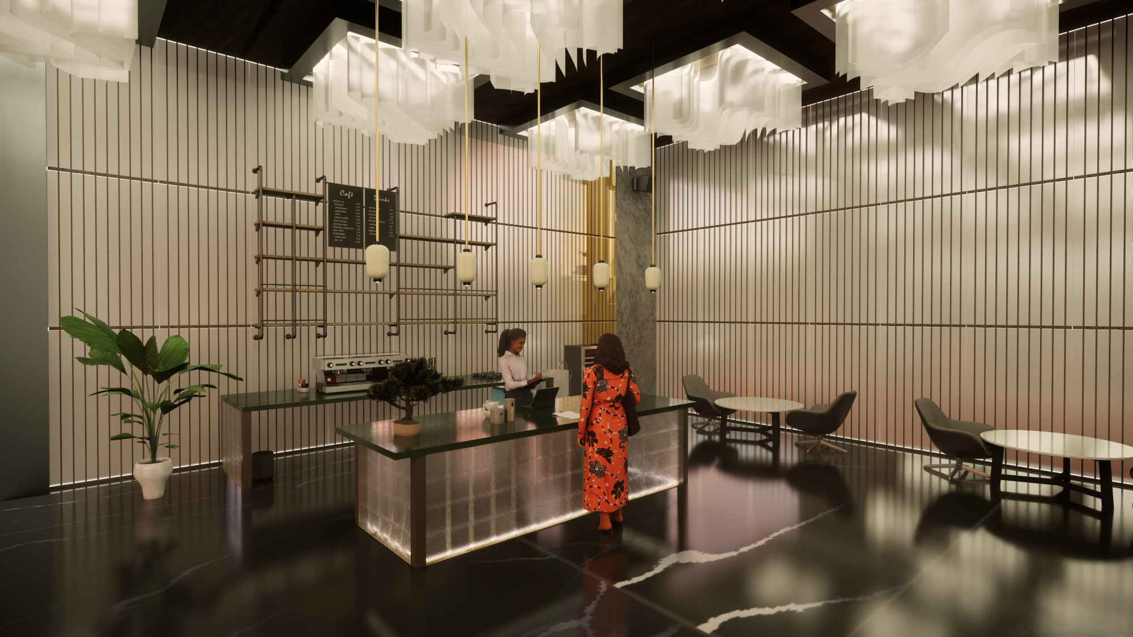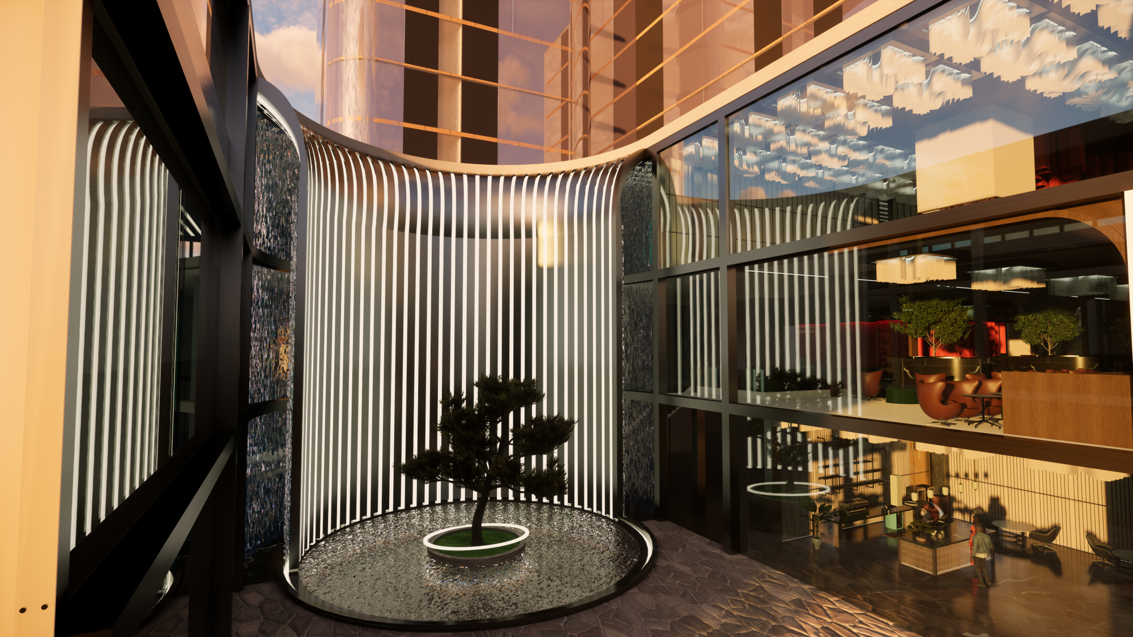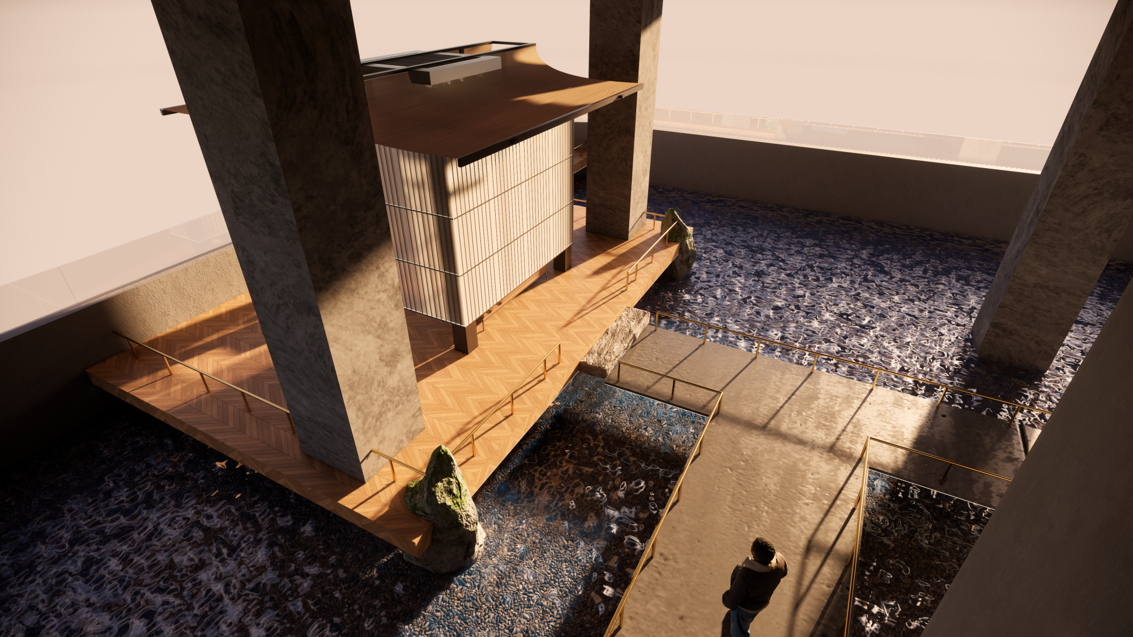I’m an interior architecture student based in Melbourne, designing for comfort, clarity, and everyday wellbeing in dense urban settings. My work is research-led and people-centered: I study how light, views, acoustics, and thresholds influence stress and social connection, then translate those findings into spaces that feel both calm and alive. A consistent thread in my practice is the dialogue between heritage and the future—pairing crafted, durable materials with contemporary systems and a restrained, cyberpunk-leaning aesthetic.
This project reimagines the Barkly Theatre site in Footscray as a vertical neighbourhood: a 30-storey residential tower anchored by a restored heritage façade and a mid-tower garden that brings air, greenery, and quiet to residents higher up. The façade reads as a “glitching” pixel gradient of tinted glass and subtle lighting, creating visually rich outlooks instead of blank walls. Inside, warm walnut, stone, leather, and soft fabrics support a modern Japanese x mid-century palette, with dimmable 2700–3000K lighting for mood and recovery. Apartment layouts priorities co-living as a sustainable option—clear shared and private zones in 2+ bedroom plans—so people can live together comfortably without losing autonomy.
Across scales, I aim for longevity over trend: non-combustible skins, certified timbers and durable stones, acoustic separation, and daylight that’s softened rather than sacrificed. I care about buildings that are legible, safe, and emotionally supportive—places where a window view is worth looking at, public space feels softly private, and the city’s energy is met with spaces that help people exhale.
