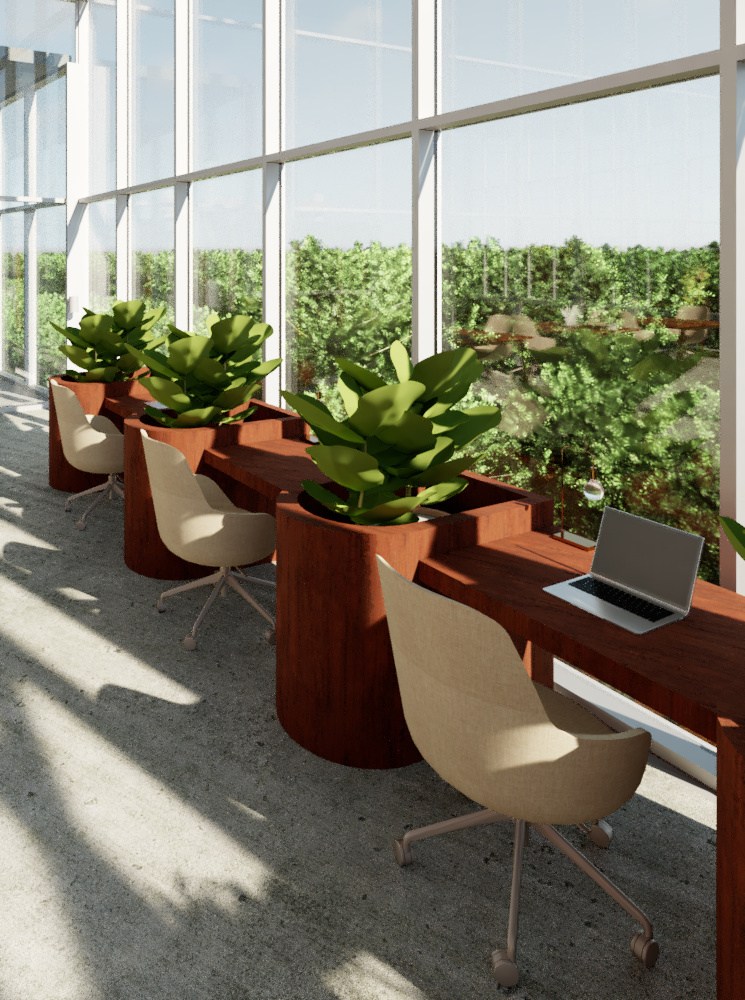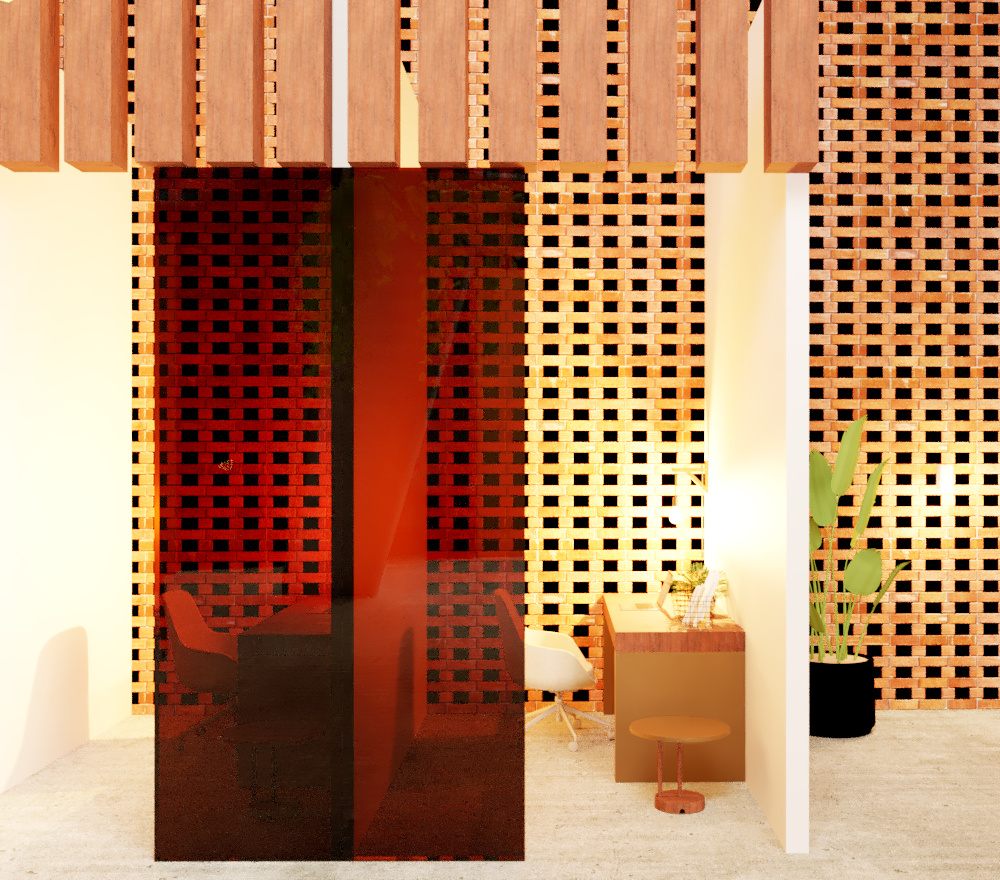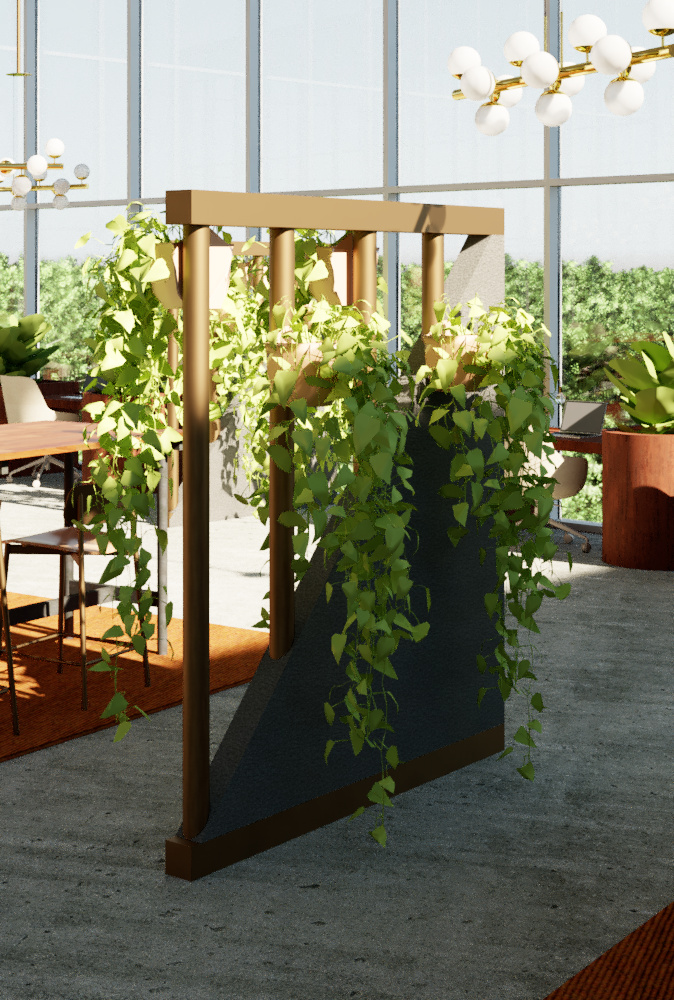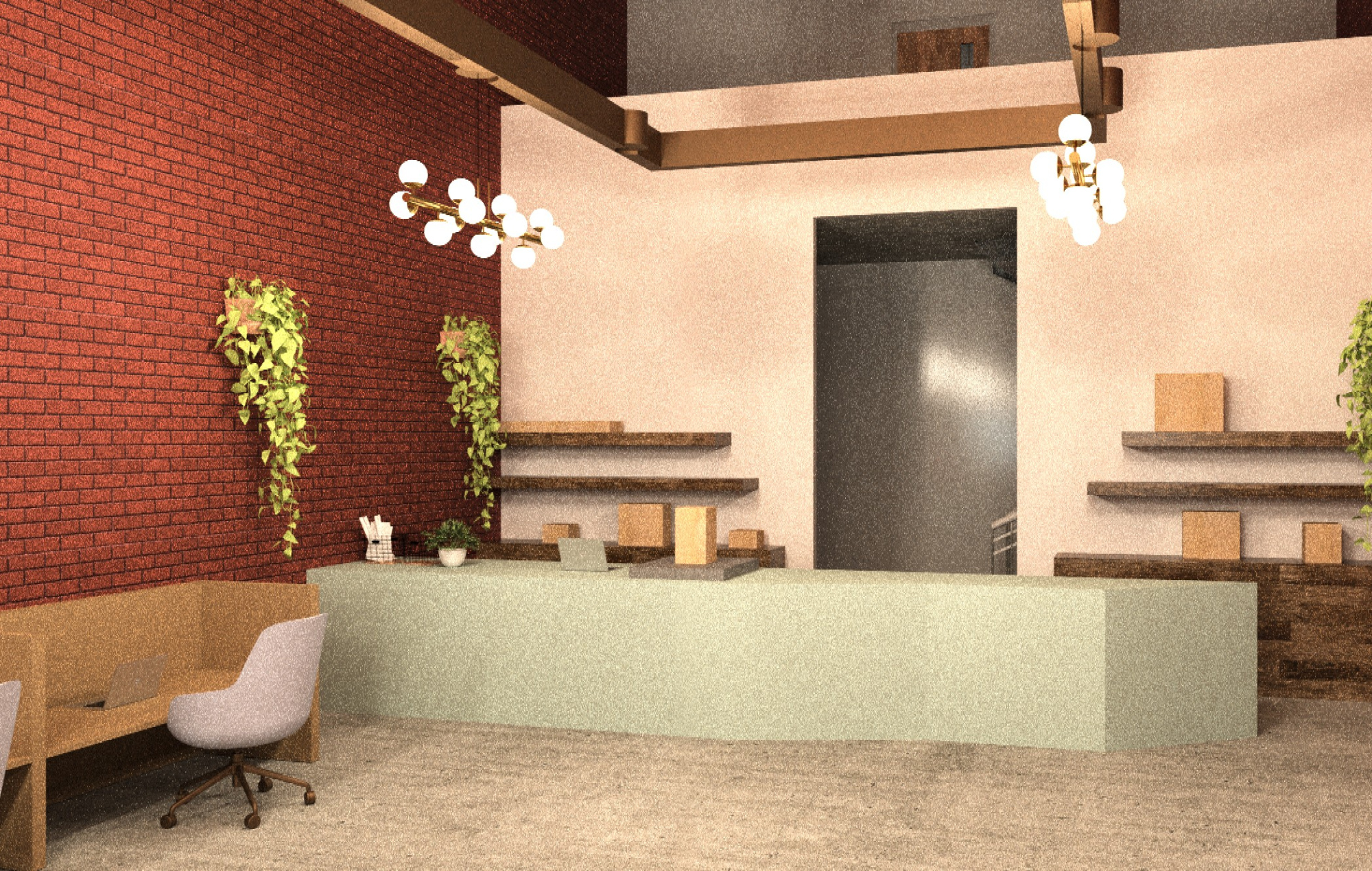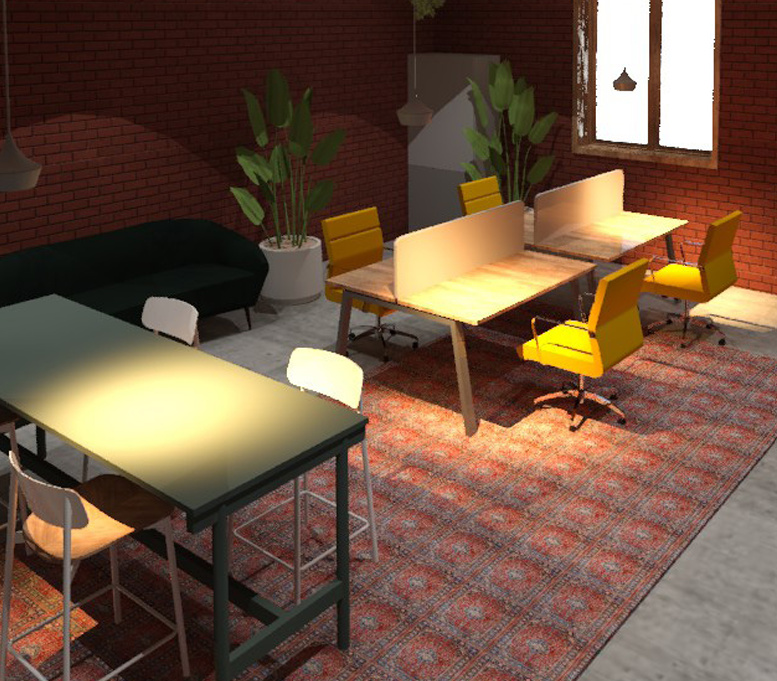Briallen Kotsu is an emerging interior architecture designer with a keen eye for creating spaces that blend functionality, well-being, and aesthetic innovation. Currently focused on workspace, retail, and community design, she takes a hands-on approach to her work, often creating models to explore ideas and refine spatial concepts. She has a natural talent for rearranging rooms and making spaces both beautiful and user-friendly, ensuring every environment she designs feels thoughtful, practical, and engaging.
In addition to her design pursuits, Briallen maintains a balanced lifestyle that fuels both her creativity and discipline. A dedicated jiujitsu practitioner, she trains intensively while also committing to weightlifting, daily walks with her dog, and personal art projects. This combination of rigorous physical practice and creative exploration informs her approach to spatial design, emphasising ergonomics, flow, and human-centred experiences.
She is passionate about the integration of neuroarchitecture principles, using light, form, and spatial layout to positively impact cognitive and emotional well-being. Her projects often focus on versatile workspaces, sustainable design, and subtle connections to nature, such as incorporating biophilic elements and sensory-rich materials. She is dedicated to shaping thoughtful, engaging, and innovative environments for the communities and clients she serves.
