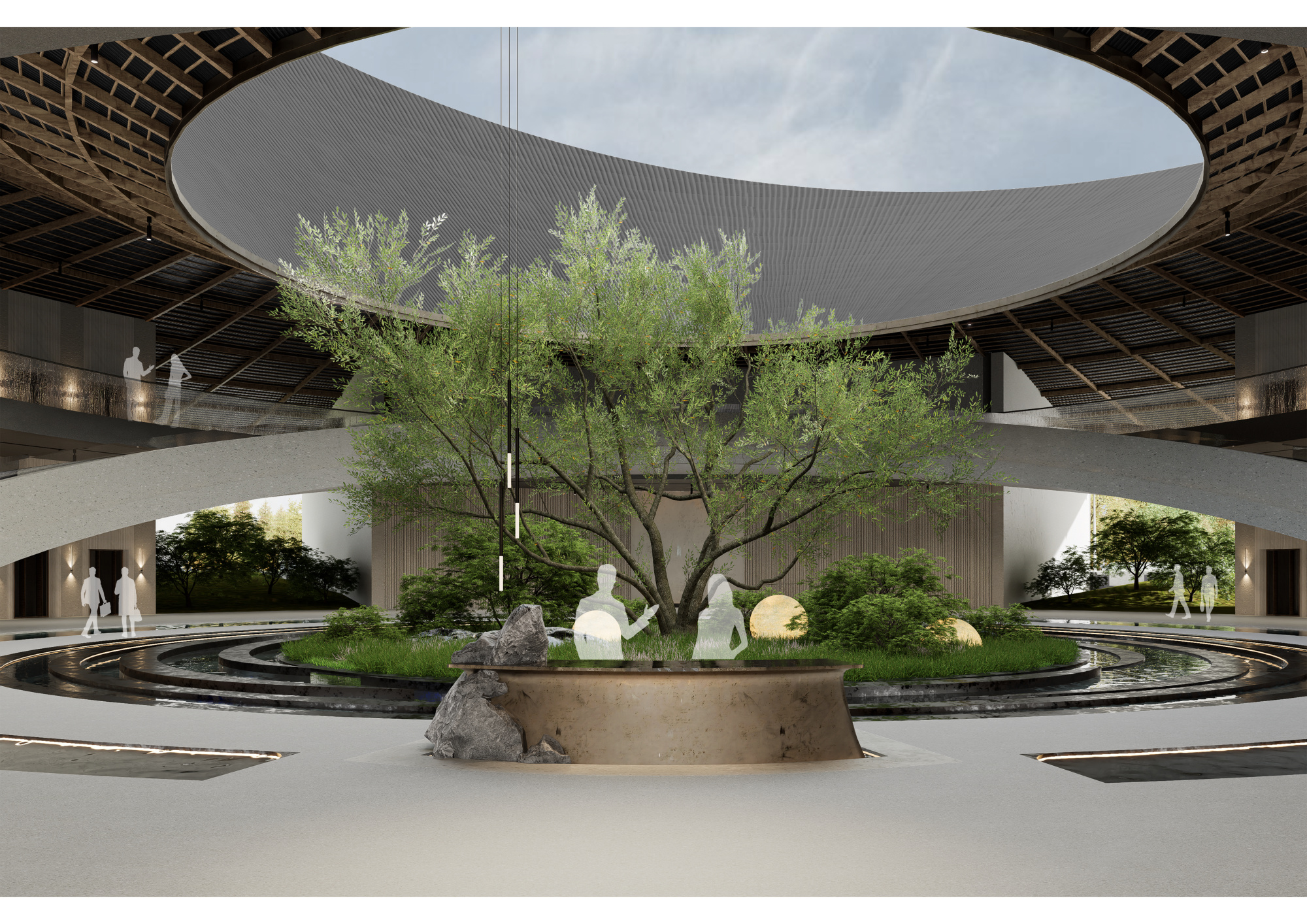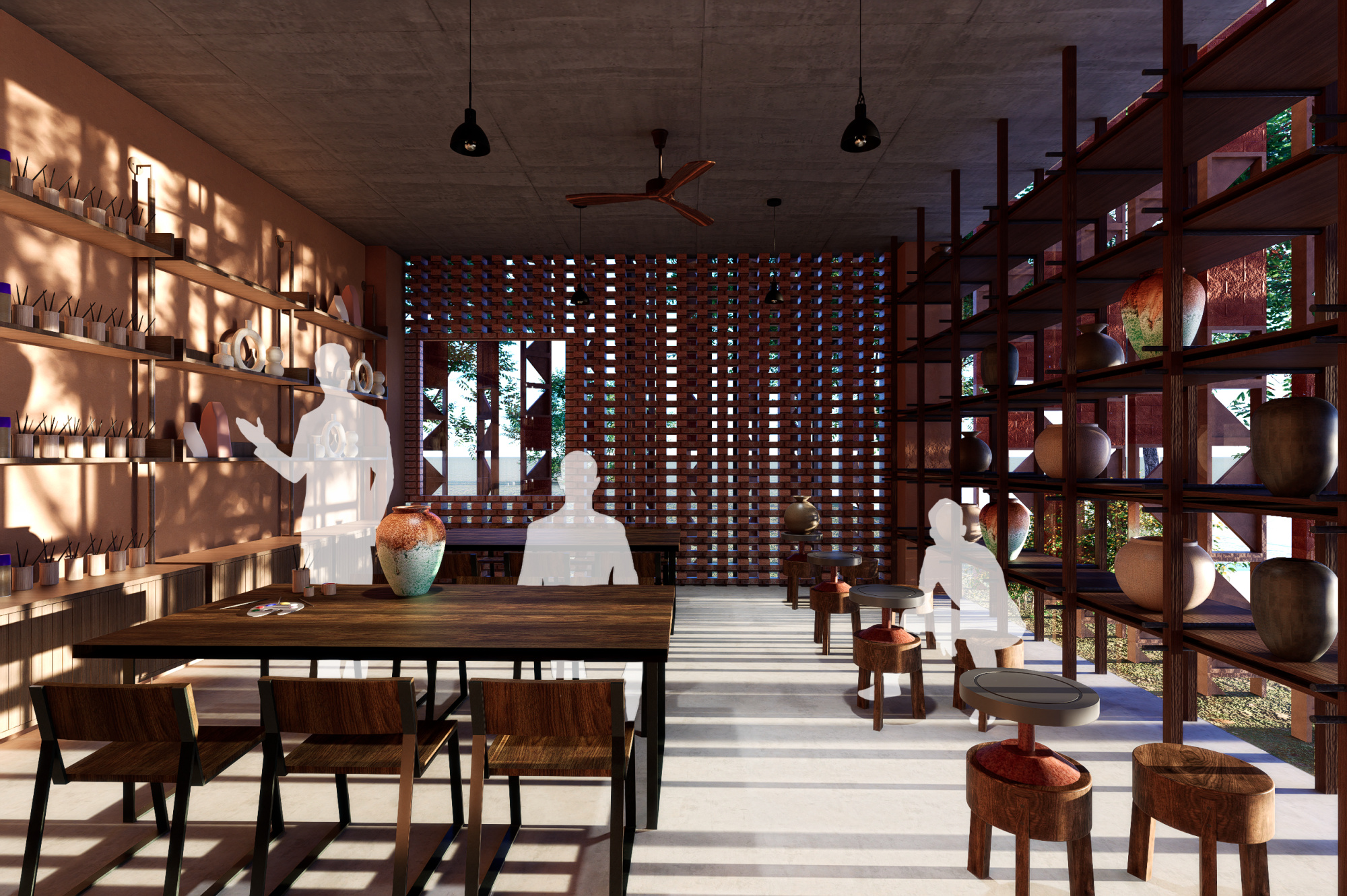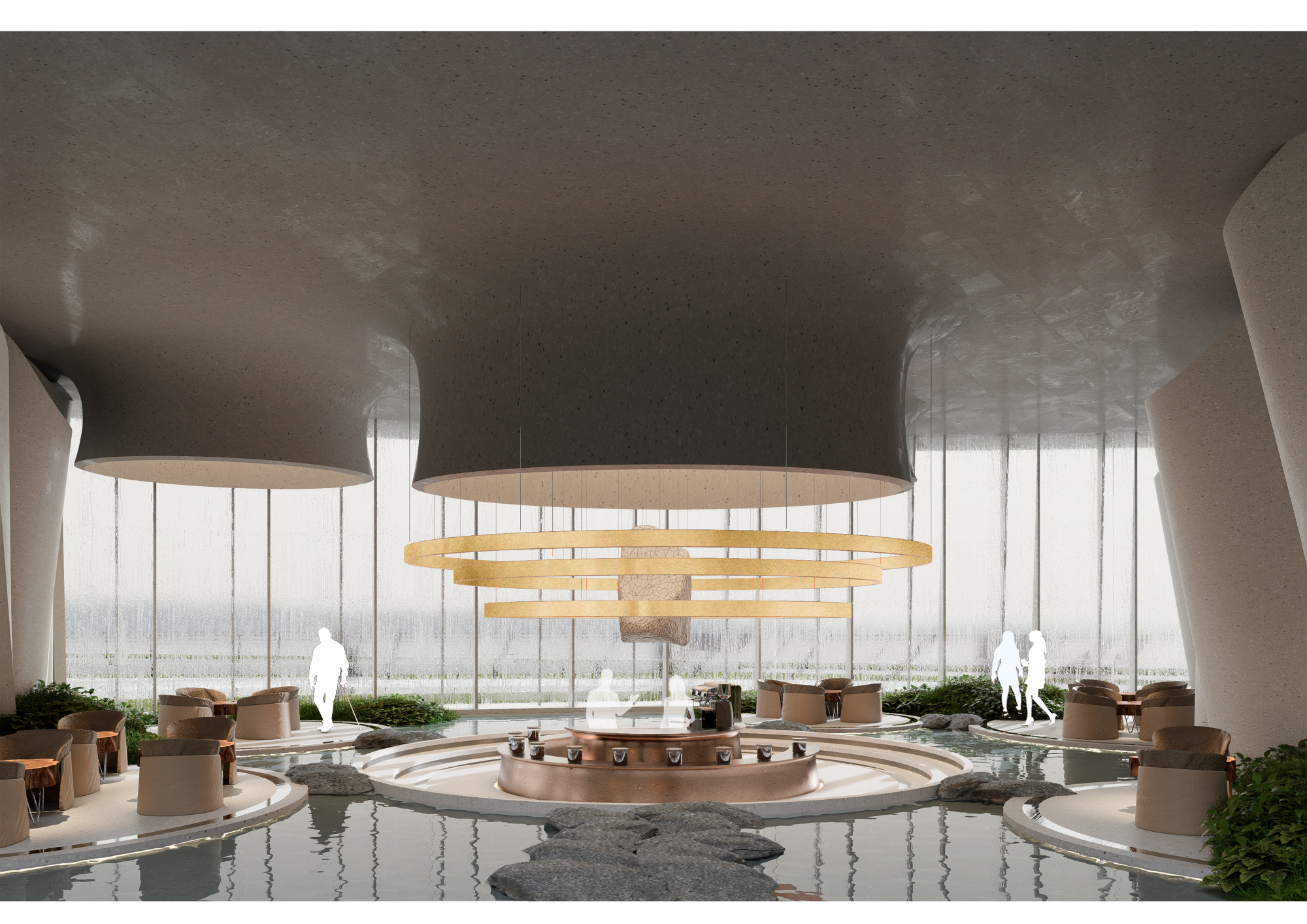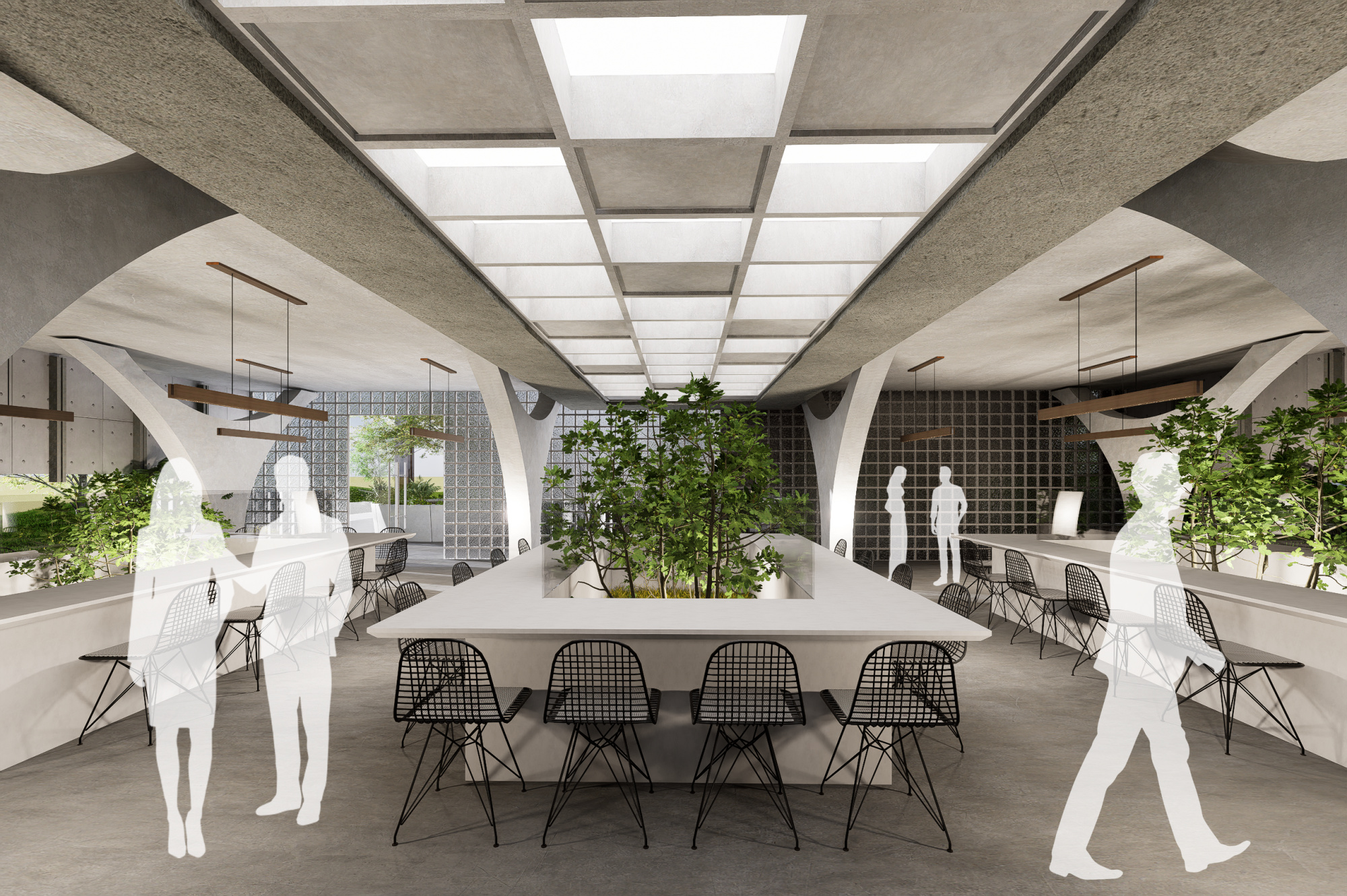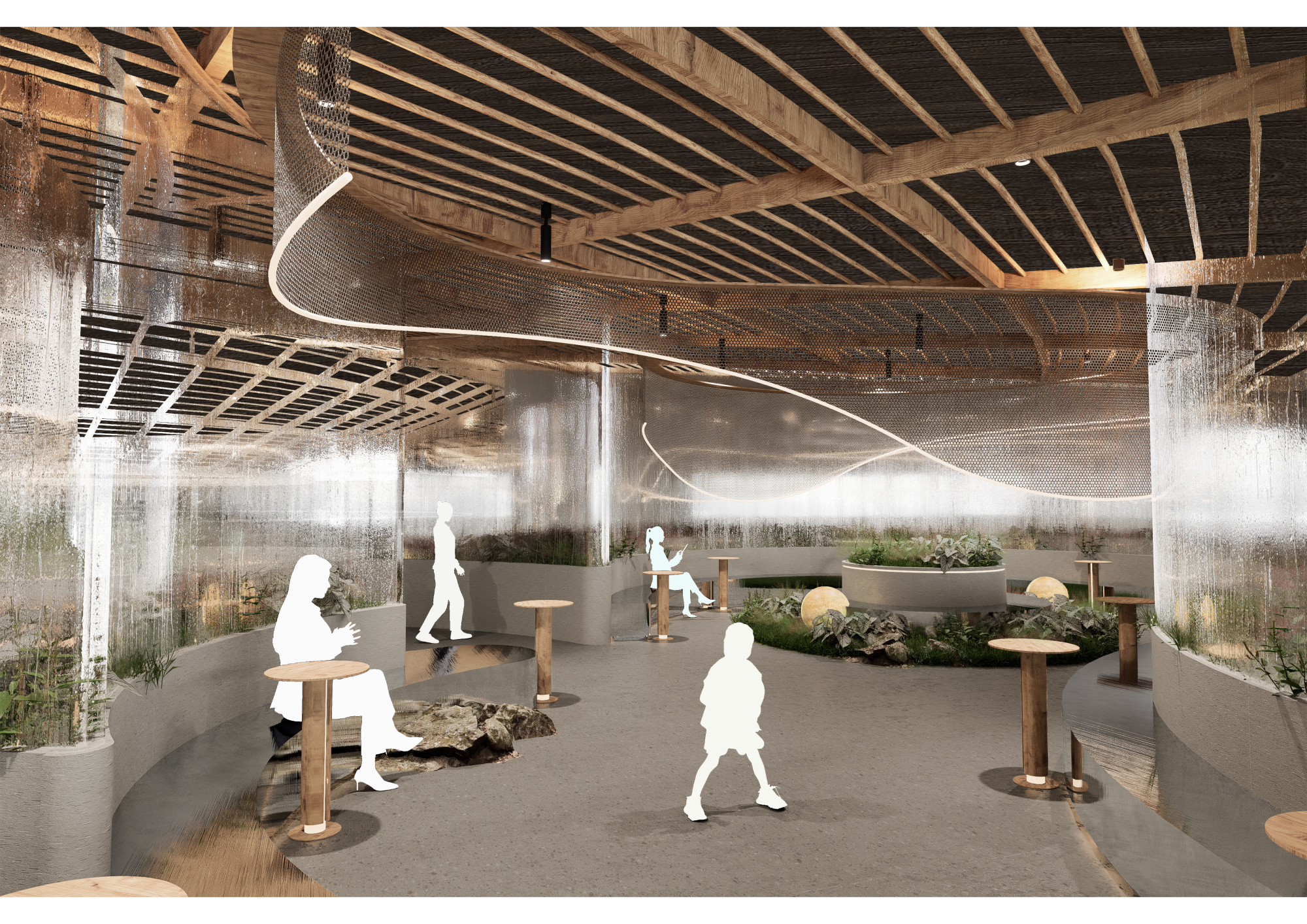Thank you for taking the time to view my folio. I appreciate the opportunity to share my work, ideas, and the journey that has shaped me as a designer.
As an Interior Architecture student, I believe that space has the ability to tell stories — where functionality, aesthetics, and emotion intertwine to create meaningful human experiences. This belief has led me to explore how sensory elements, atmosphere, materials, and lighting influence perception, wellbeing, and the way people connect within a space.
Studying in two different cultural environments — 2 years in Vietnam and 2 years in Australia — has broadened my perspective in many ways. In Southeast Asia, I was encouraged to experiment and draw from cultural depth, where traditional values, natural materials, and local rhythms continuously inspire design thinking. Meanwhile in Australia, I developed a practical, human-centred approach with a strong emphasis on sustainability and community inclusion. Together, these experiences shaped a design philosophy that balances emotion and function, cultural narrative and usability.
My goal is to create spaces that people remember not only for their form, but for the feelings, connections, and cultural resonance they evoke.
Now that I have graduated, I’m excited to continue exploring new ideas and contribute to designing sustainable, meaningful, and culturally rooted environments across commercial, community, public, and residential settings.
