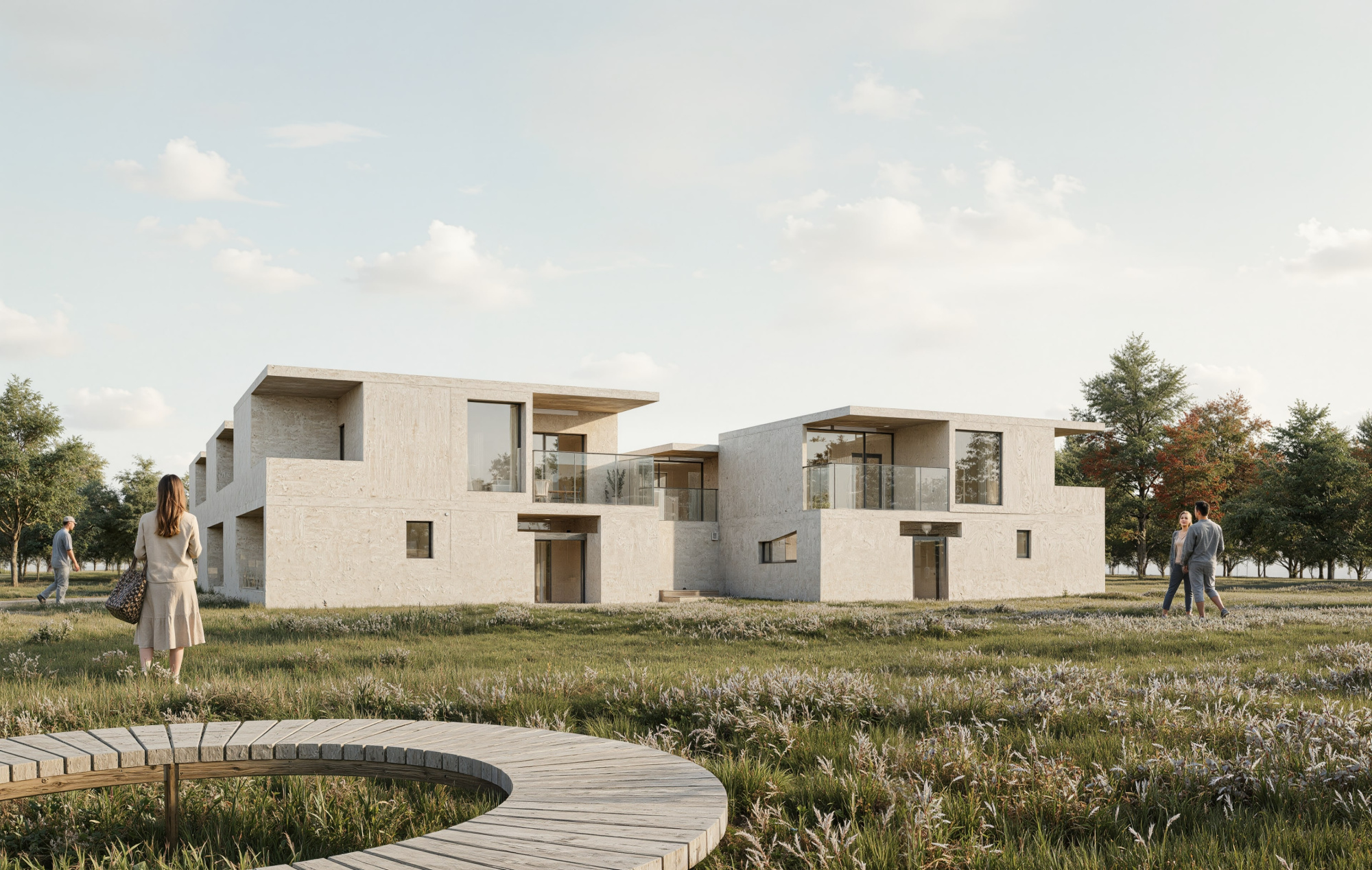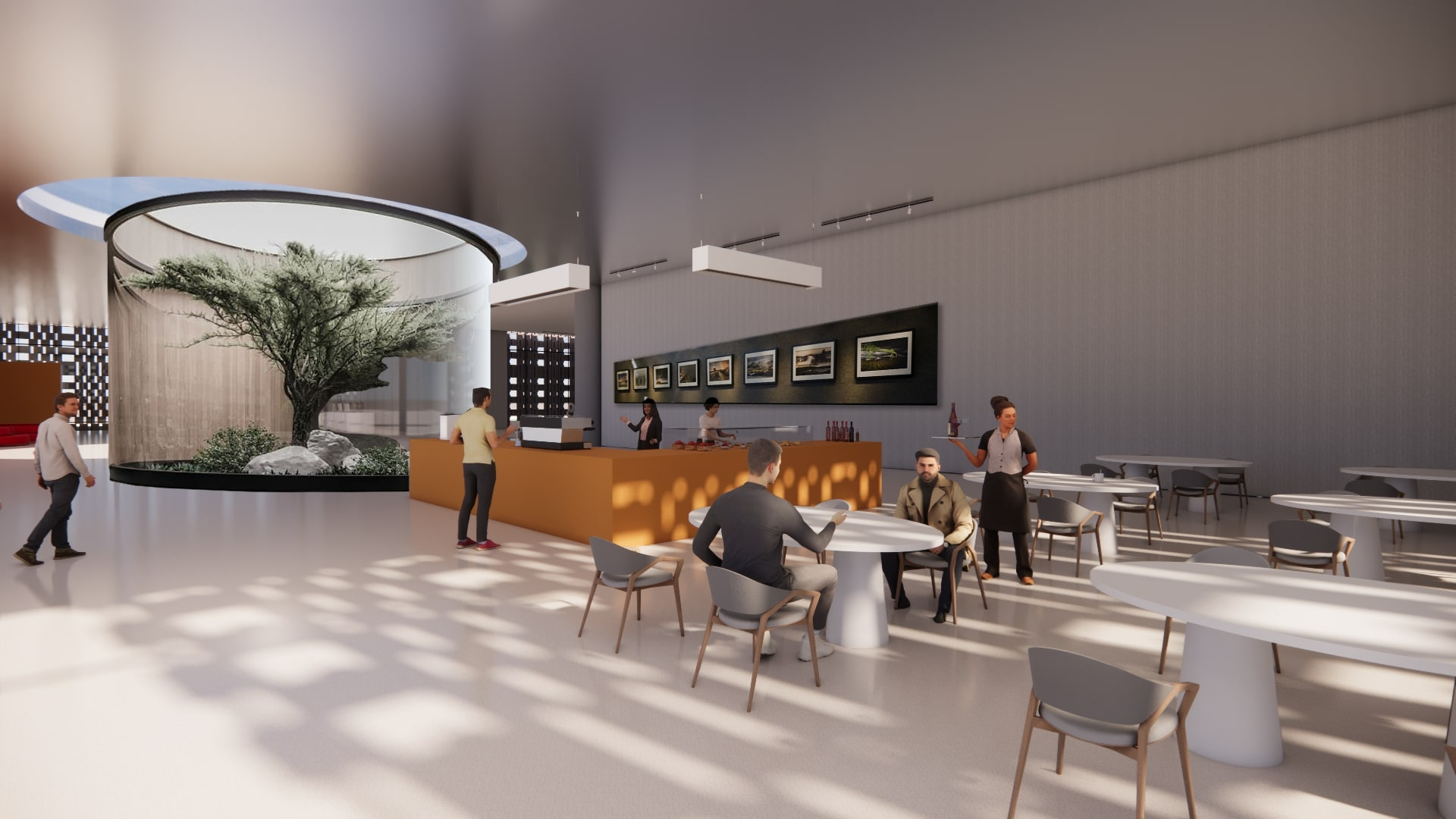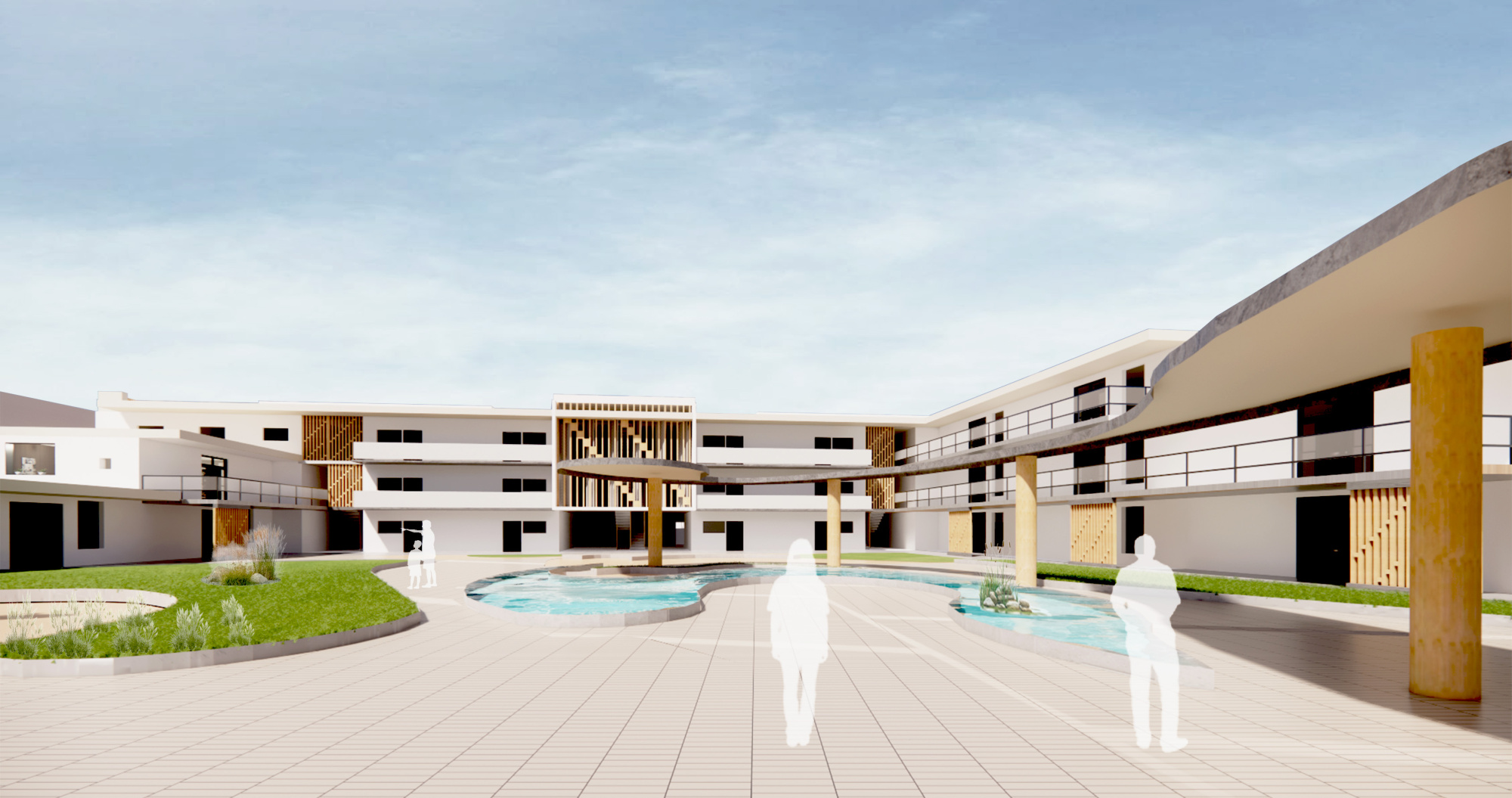As an Interior Architecture student, I am motivated by an interest in sustainable living, spatial quality, and how design can positively shape the everyday experiences of its users. My work focuses on creating contemporary residential and community environments that balance functionality, material integrity and atmospheric character. I approach each project through a combination of conceptual exploration and technical resolution, ensuring that ideas are not only visually compelling but also grounded in practicality and long-term performance.
I work confidently across spatial planning, digital modelling, diagramming and visual communication, which enables me to translate early concepts into coherent and refined architectural outcomes. Beyond technical skills, I value clarity, precision and collaborative engagement. These qualities support my ability to respond thoughtfully to critique, refine details with intention, and maintain strong design logic throughout each stage of development.
Across my studio work, I explore themes such as biophilic design, adaptive reuse, community connection and the integration of sustainable strategies into everyday living environments. I aim to create spaces that are responsive to context, considerate of environmental impact and meaningful to the people who inhabit them. Through continuous refinement of both conceptual and technical skills, I strive to contribute to design solutions that are future-focused, user-centred and architecturally grounded.




