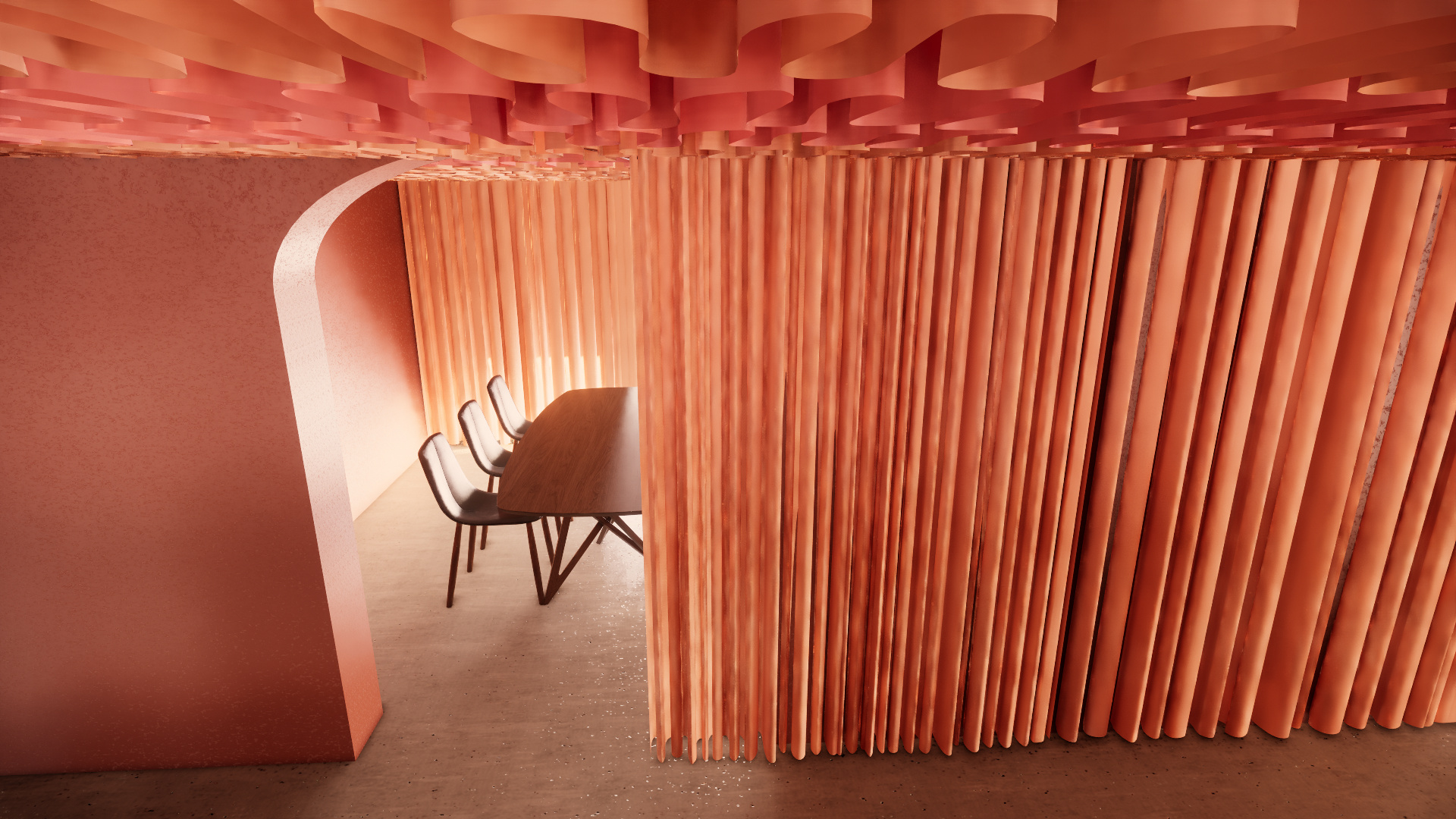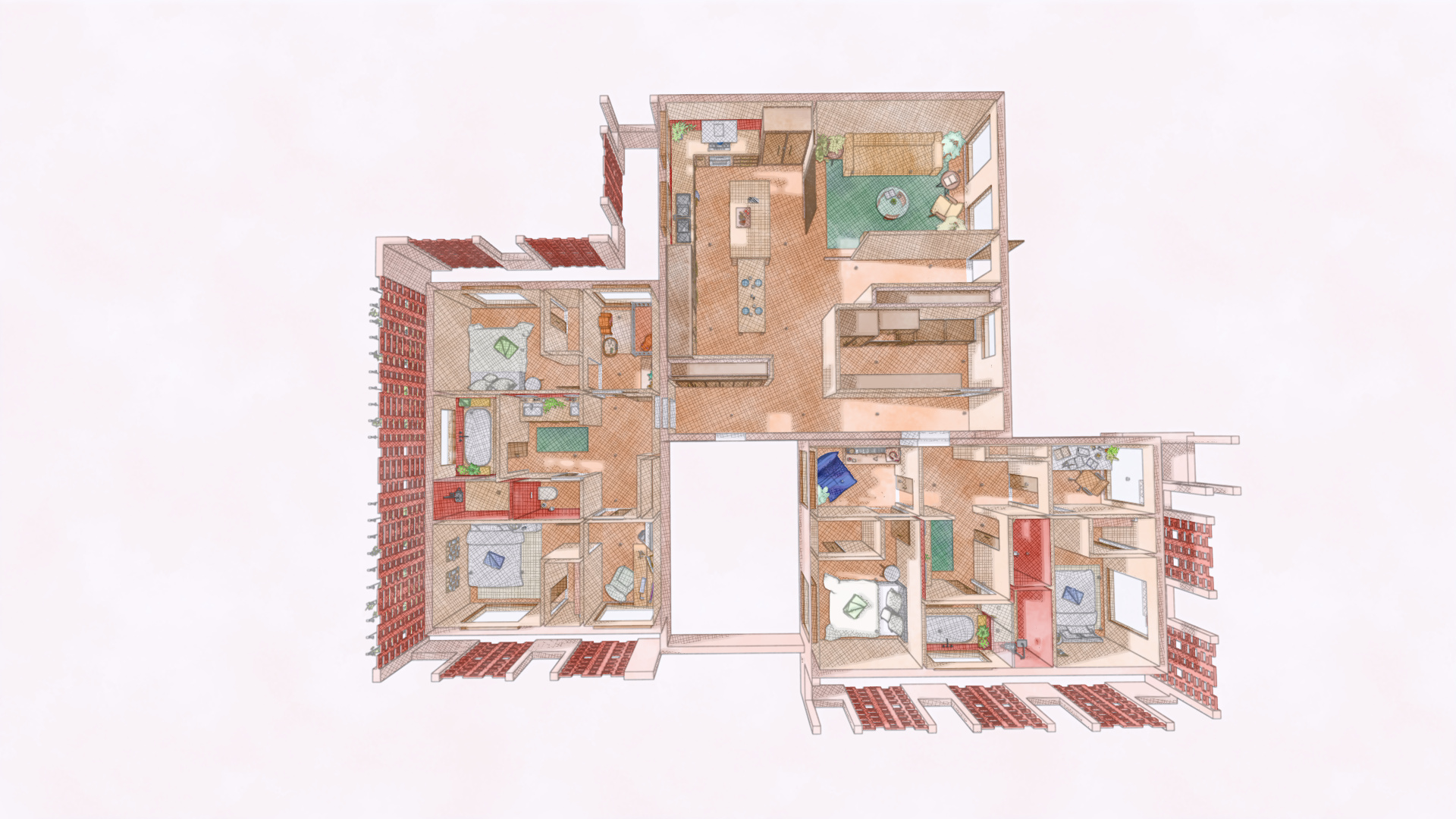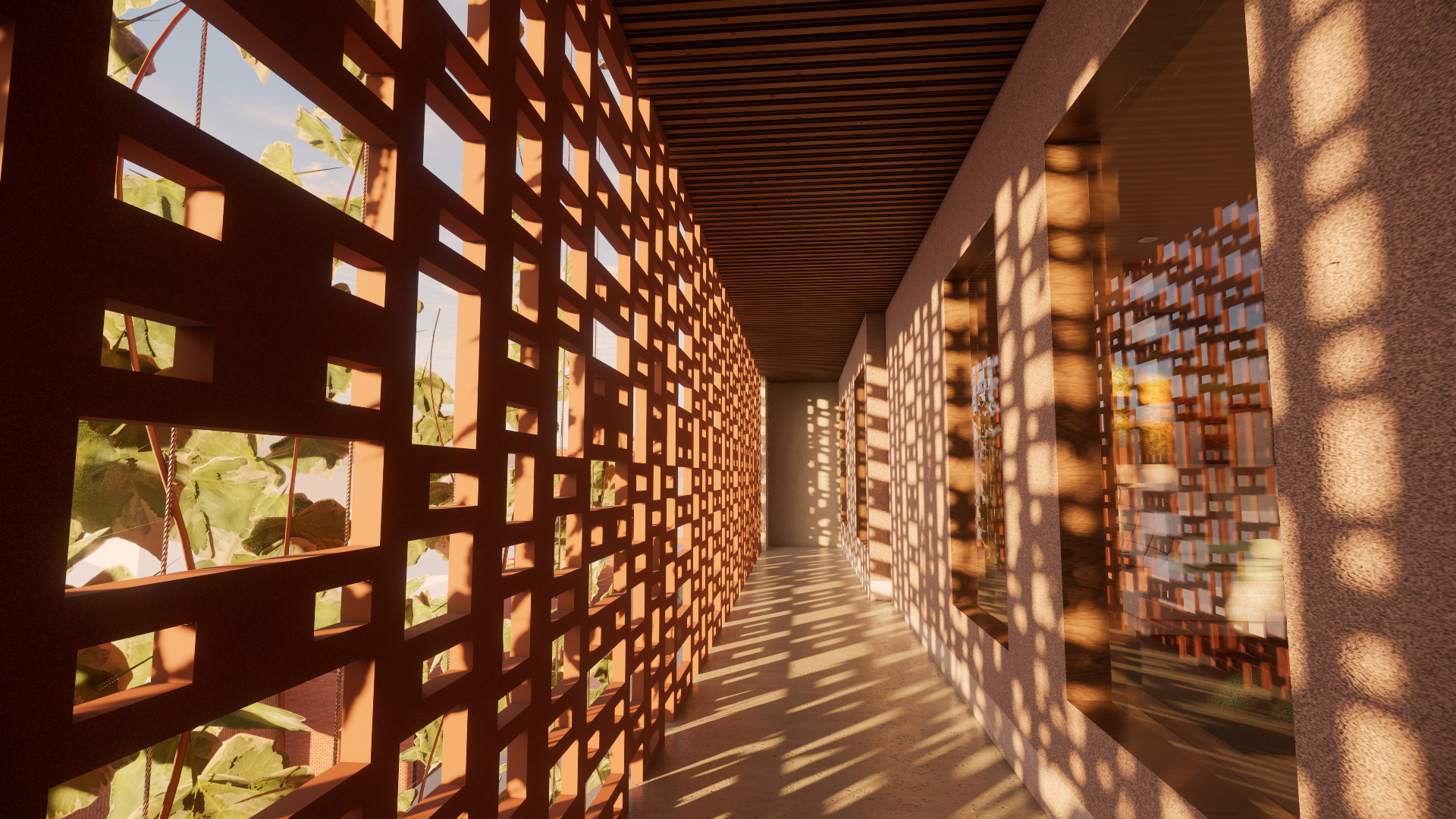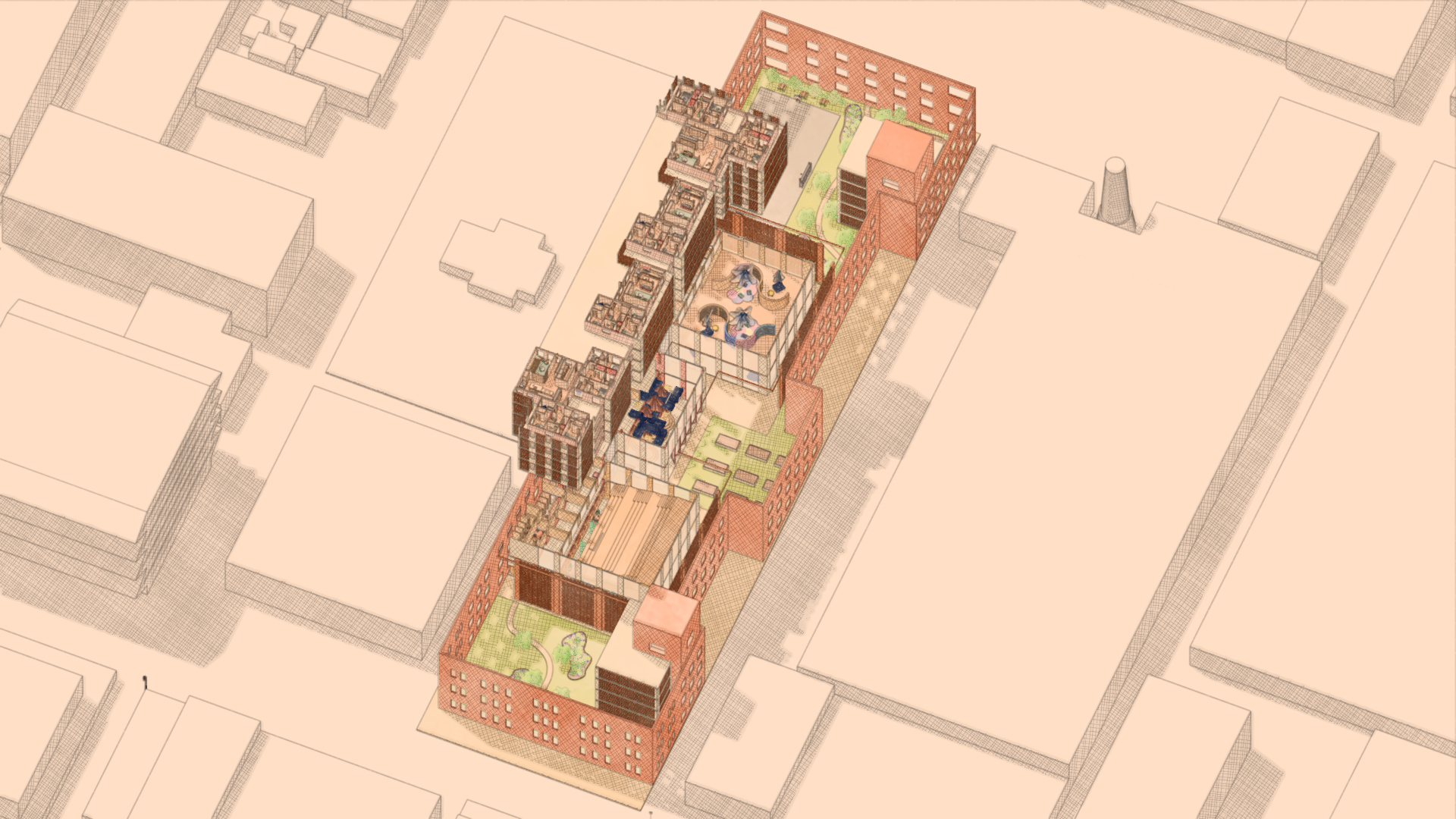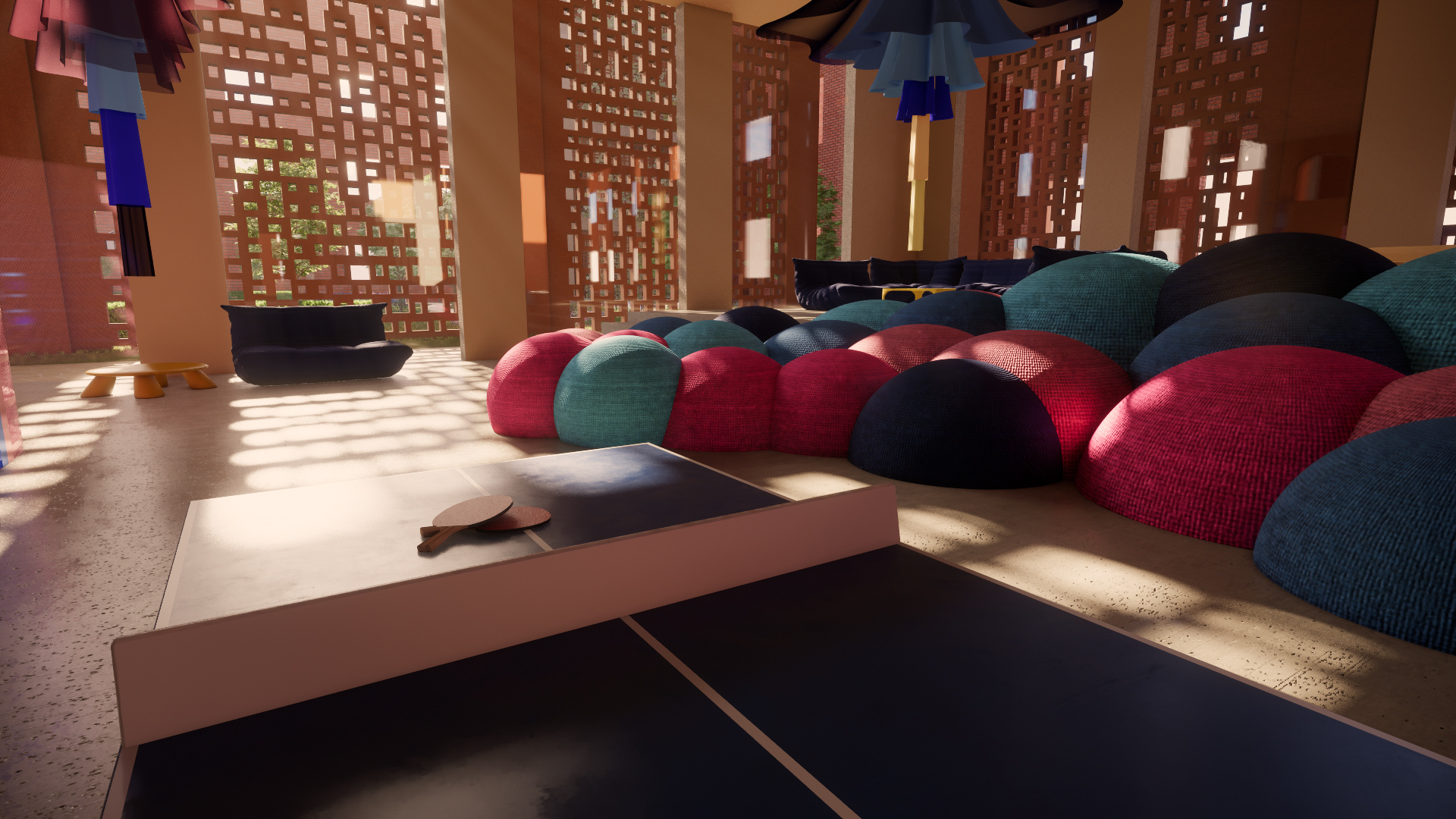“A house is much more than a mere shelter; it should lift us emotionally and spiritually.”
This quote has stayed with me throughout my studies because it perfectly captures what interior design means to me. As designers, we have the unique responsibility of shaping environments that people don’t just live in, but truly experience. The way individuals move through a space, how colours and textures influence their emotions, and how thoughtful design can shift perception. All of this fuels my passion for the field.
My work as a Sales Assistant at Clu Living has given me valuable insight into how deeply people’s environments affect them. I’ve had the opportunity to help clients curate colours, materials, and furnishings that harmonise with their existing palettes. Ensuring their interiors feel cohesive, comfortable, and personal. Collaborating with clients to bring their vision to life has strengthened my understanding of both aesthetics and function.
Beyond the design floor, I have gained practical experience managing supplier relationships, coordinating logistics, and navigating operational challenges to maintain a seamless process from start to finish. These experiences have broadened my appreciation for the behind-the-scenes work that supports great design and reinforced my commitment to creating spaces that elevate everyday living.
