Graduate architect with a focus on feasibility and usage of curves as a design language. My academic journey reflects the skills I have honed as well as my growth as a designer through each milestone project. I am eager to design for more med-high density projects in the future, and to bring innovative ideas from my time dedicated to my studies.
Cori Emmolo
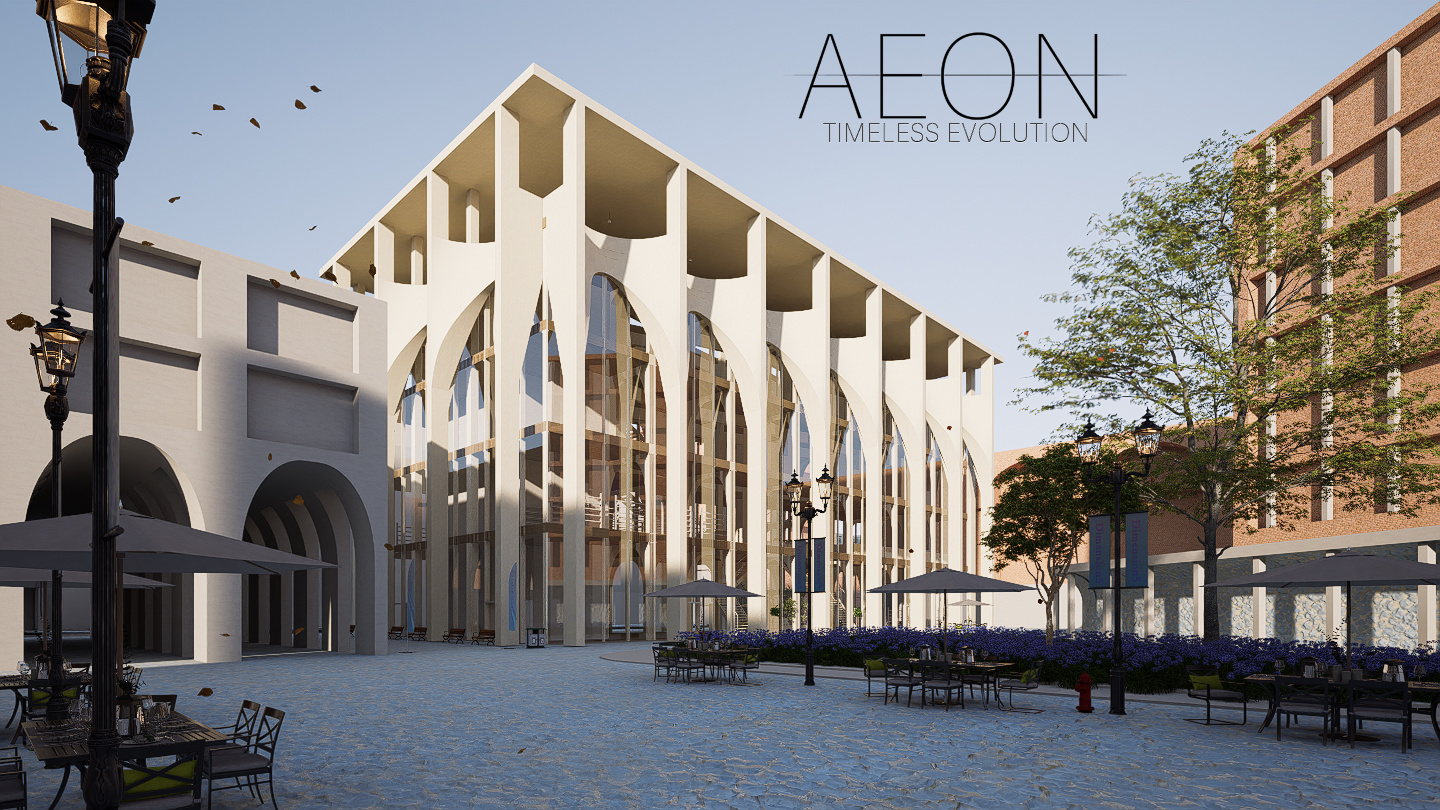
AEON - Timeless Evolution
Standing as a redesign of Preston Market, AEON aims to capture the current feeling of Preston and naturally evolve the style of architecture that is synonymous with its residents. Utilising shapes and how they affect the human sub-conscious, the precinct aims to guide locals through unobtrusive architecture as focus buildings.
The library in particular utilises circles and smooth, organic shapes in its form, prompting a feeling of harmony prevalent in the Central Hub of the proposed scheme. AEON’s porosity coupled with its cohesive program and welcoming facade marks itself as a new landmark within Preston as a clear and defined urban gesture.
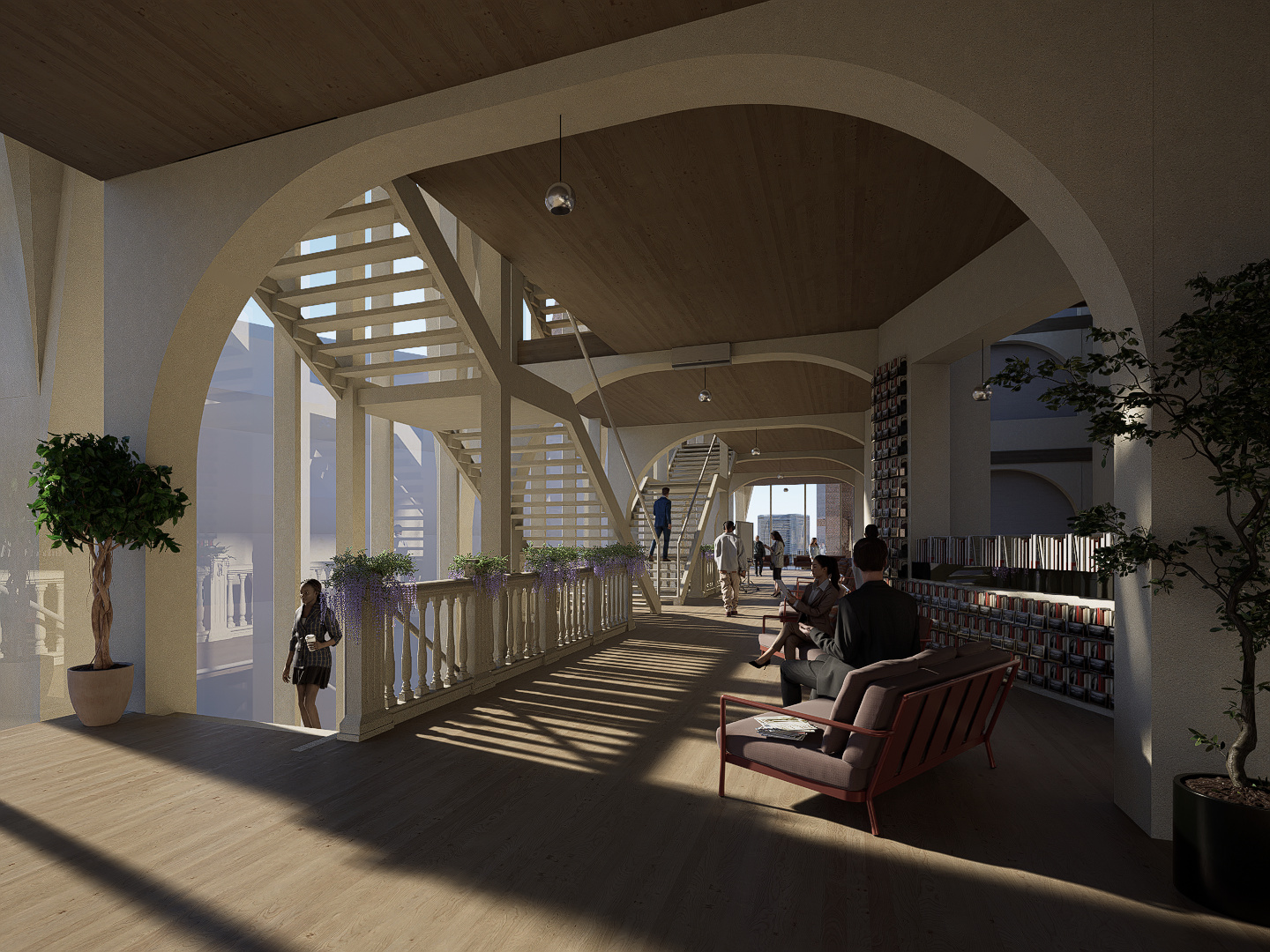
AEON - Interior
An interior render of AEON that showcases the integrated bookshelves situated next to the central light-well. This design ideology was used to allow for ease of public circulation, design porosity, as well as little moments that happen only through the gaps between the feature shelves.
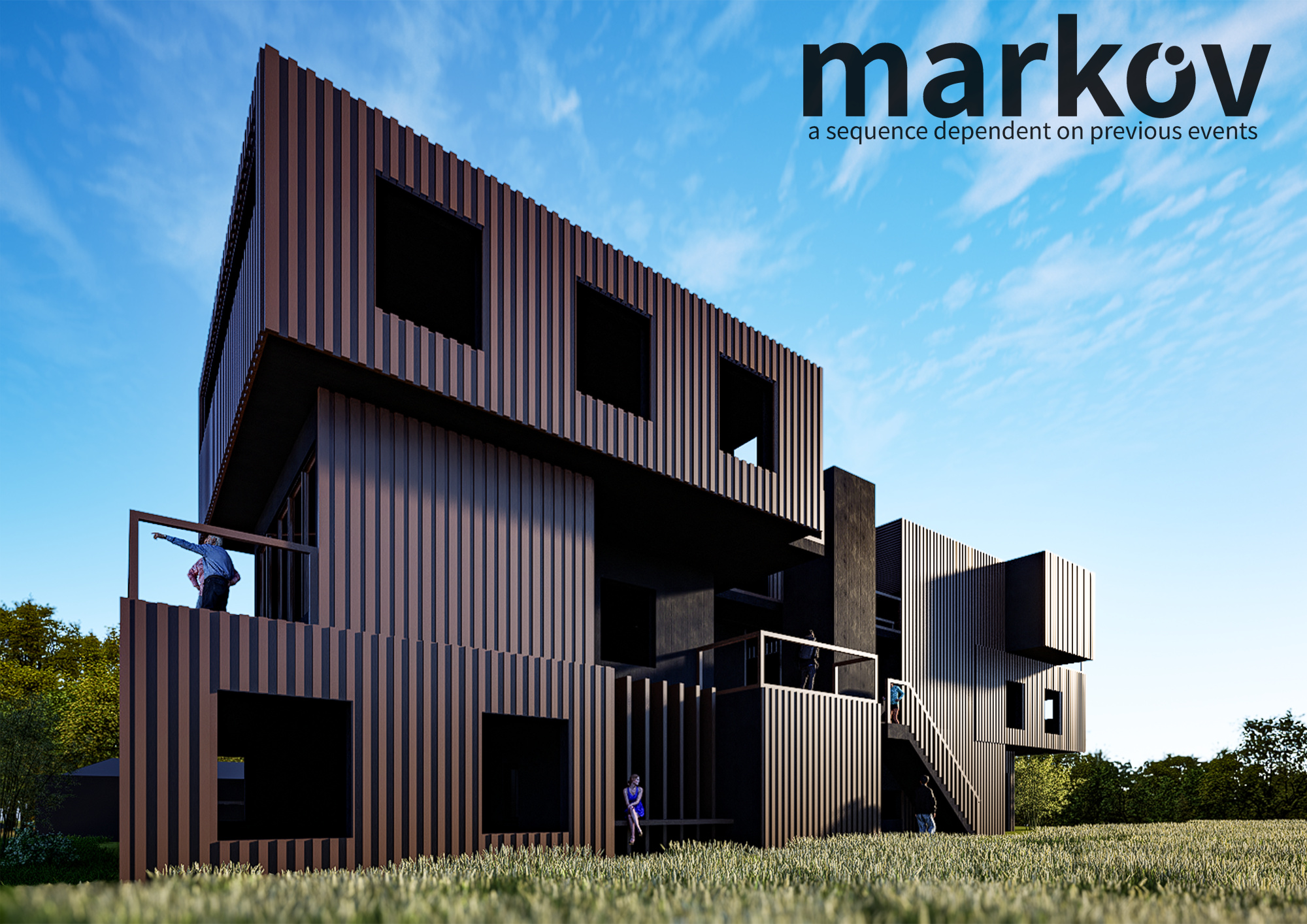
MARKOV - A sequence dependant on previous events
The Markov Chain with a sunny composition.
This project was named after the Markov Chain, a theorem which describes that the next event is only dependent on the current event. Markov is an exploration on the current state of townhouses in Australia, and how they compartmentalise humans as resources to fill sites rather than living people.
The basis of this design was to challenge the status quo by re-imagining the Australian townhouse into individual apartments with an emphasis on light and community, allowing the choice for residents to come together rather than live separately. The pre-fab aspect of the dwellings allow for full customisation of future designs.
Markov was entirely dependent on itself, requiring constant tuning and research on its own lighting and shadowing. Whilst this specific design applies to 601-603 Park St Brunswick, future buildings can follow this formula and drive design and building costs down due to less time spent.
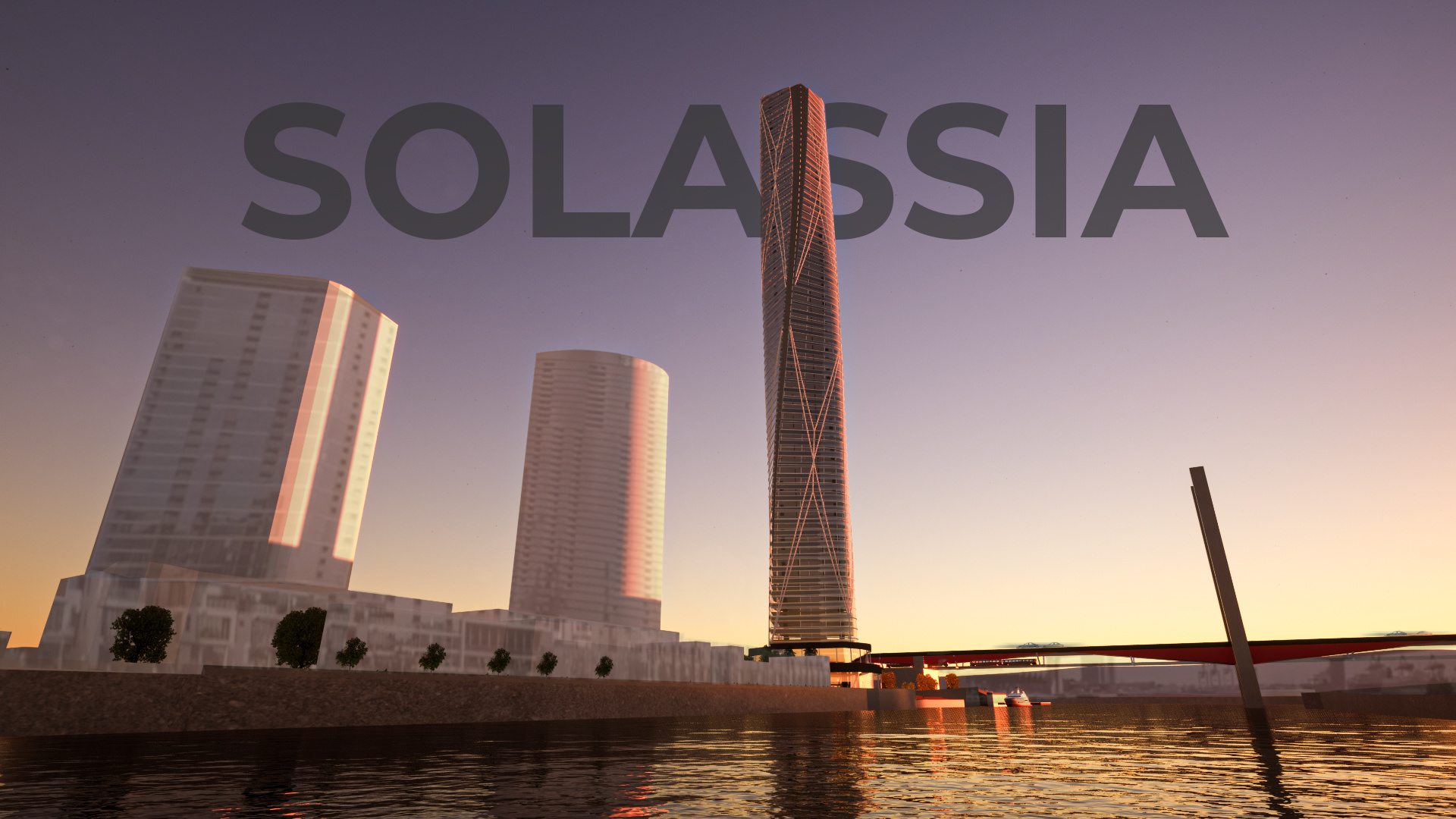
SOLASSIA - Multi-Res Elegance
Solassia is a striking multi-residential tower nestled on the vibrant waterfront of the Yarra River. Designed with elegance and modernity, this twisted tower offers breathtaking views and features intricate architectural detailing that sets it apart from the skyline. The development includes a dynamic podium with a blend of upscale shops, dining, and essential amenities, creating a lively and convenient hub for residents and visitors alike. A proposed public transport stop ensures easy connectivity, while a spacious waterfront plaza and private dock provide a serene retreat by the water.
Designed in collaboration with Alexander Terzakis.
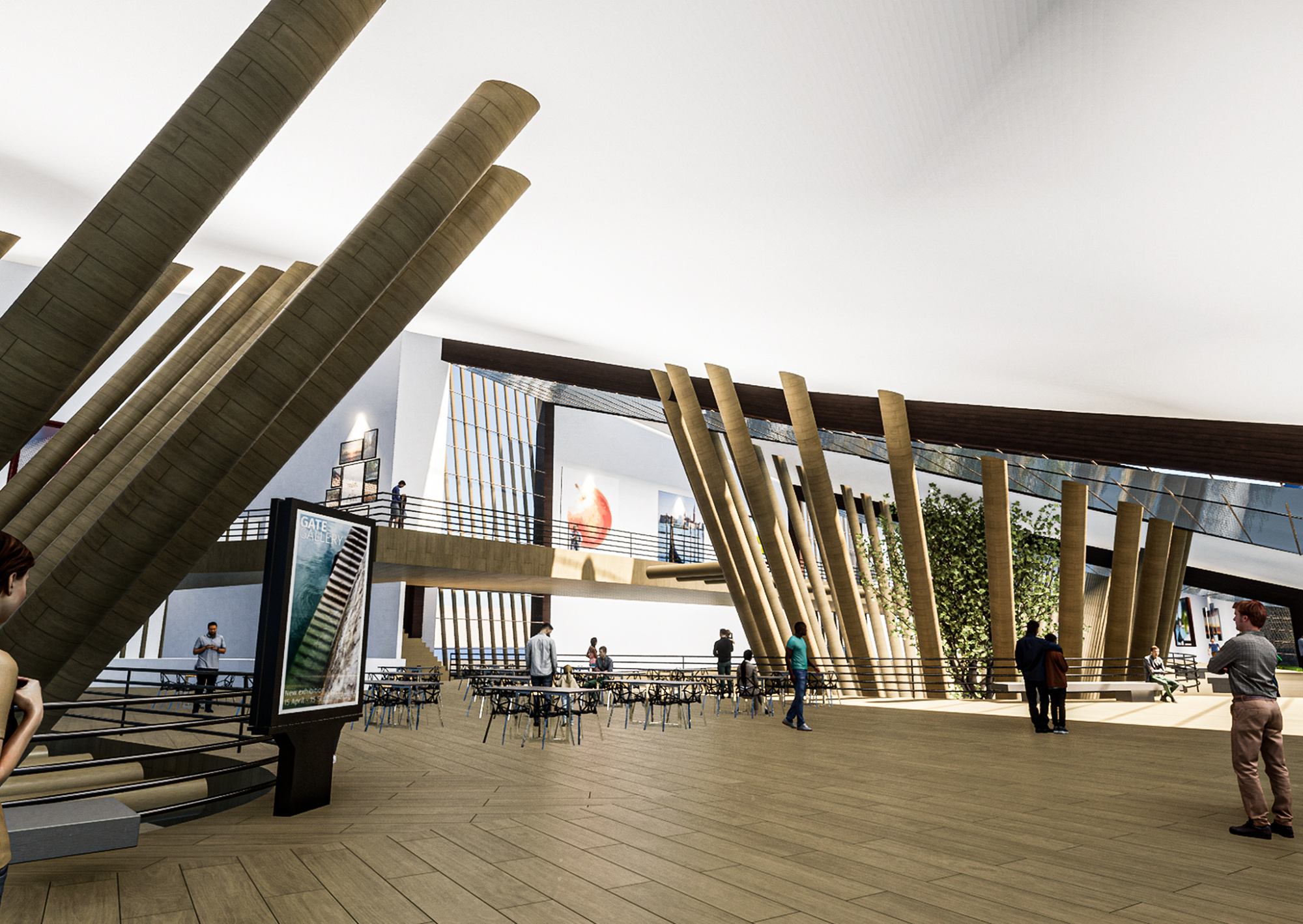
NAH. - Newport Art & History
Situated in Newport, The NAH is a museum that aimed to create a journey of Newport's history. The NAH's tectonic design served as a bridge between past and present, as these architectural elements double as columns. They hold the past on the ground and the present on the higher floor.
Designed in collaboration with Liam Carter.