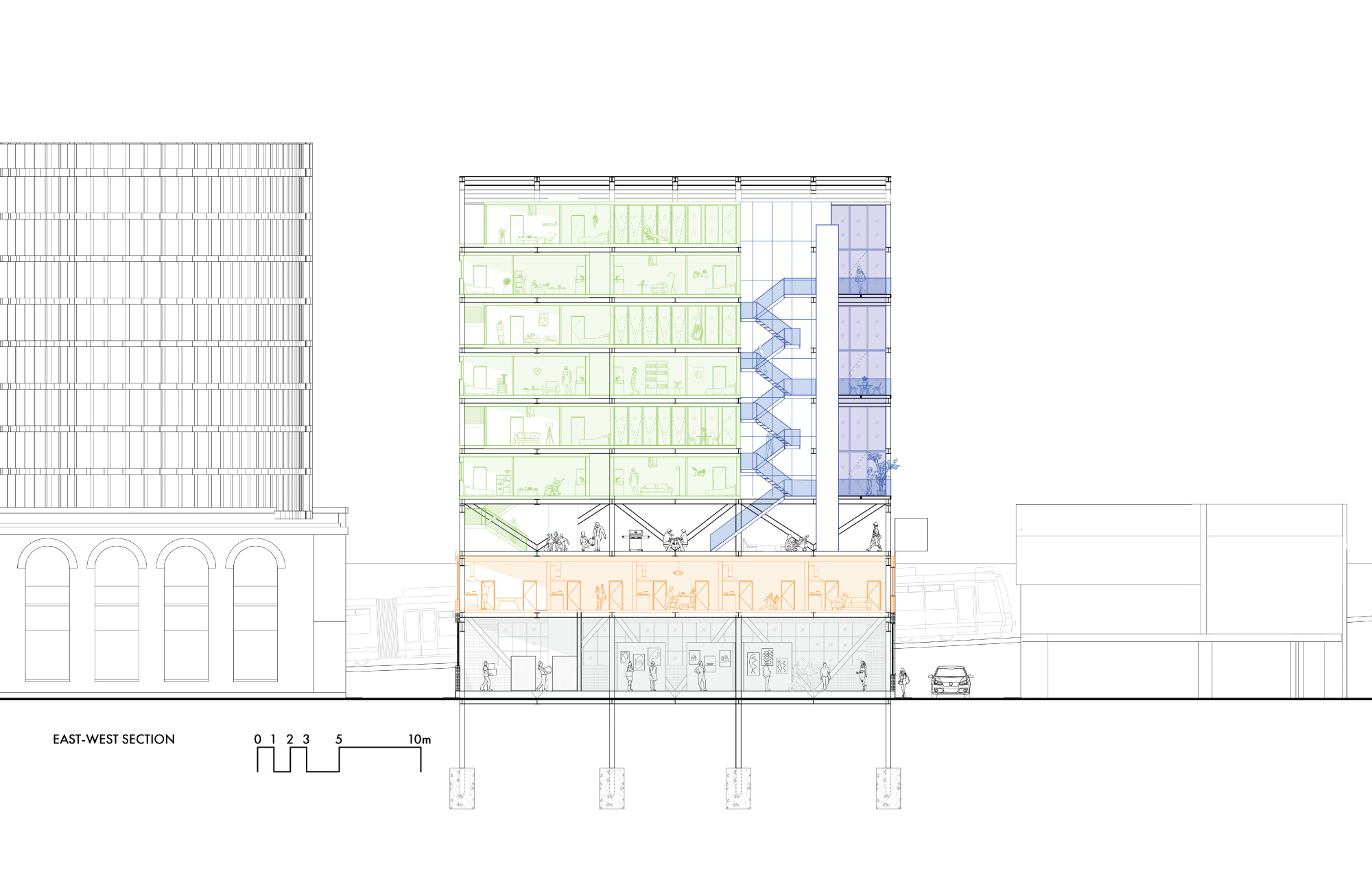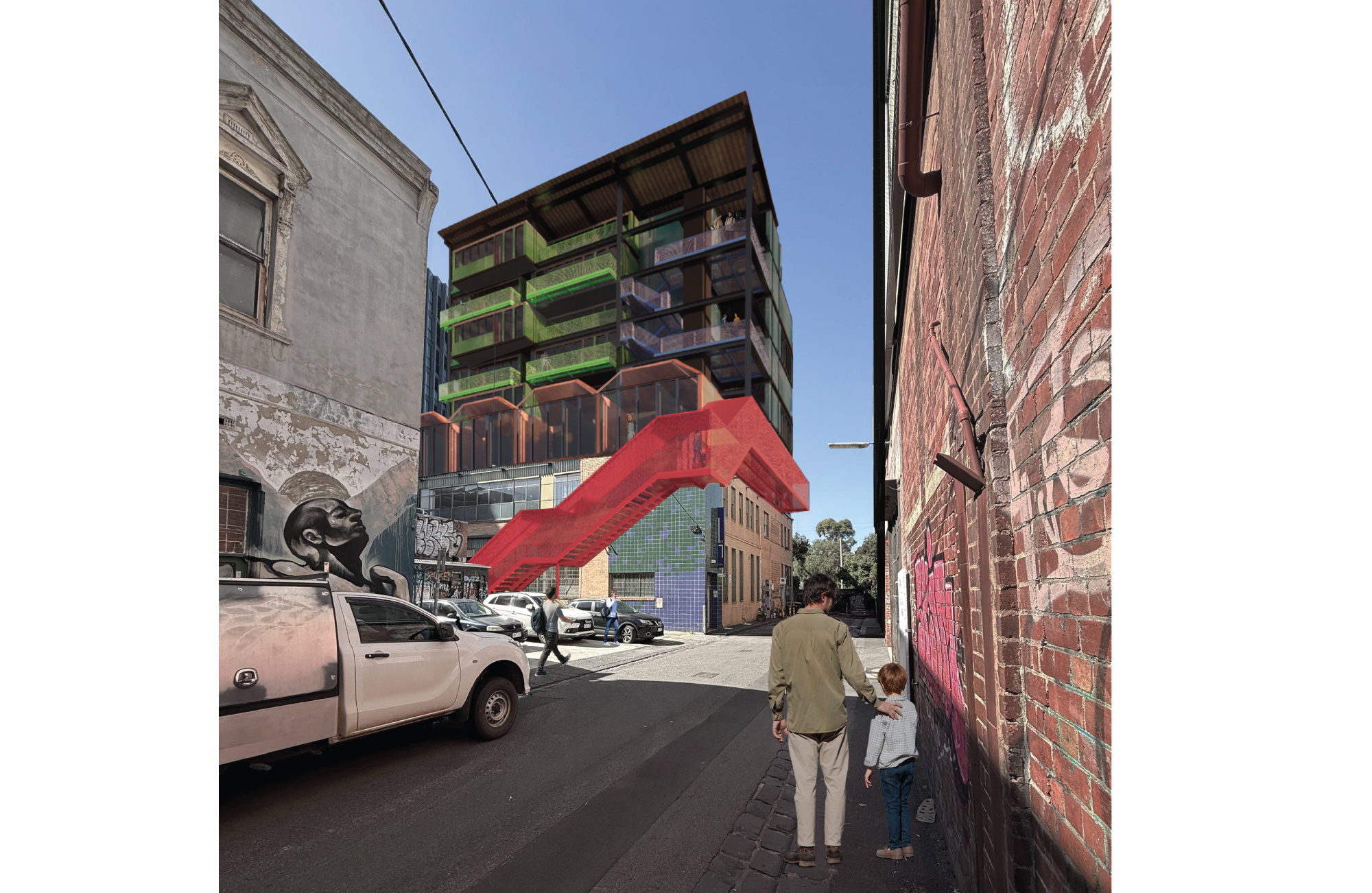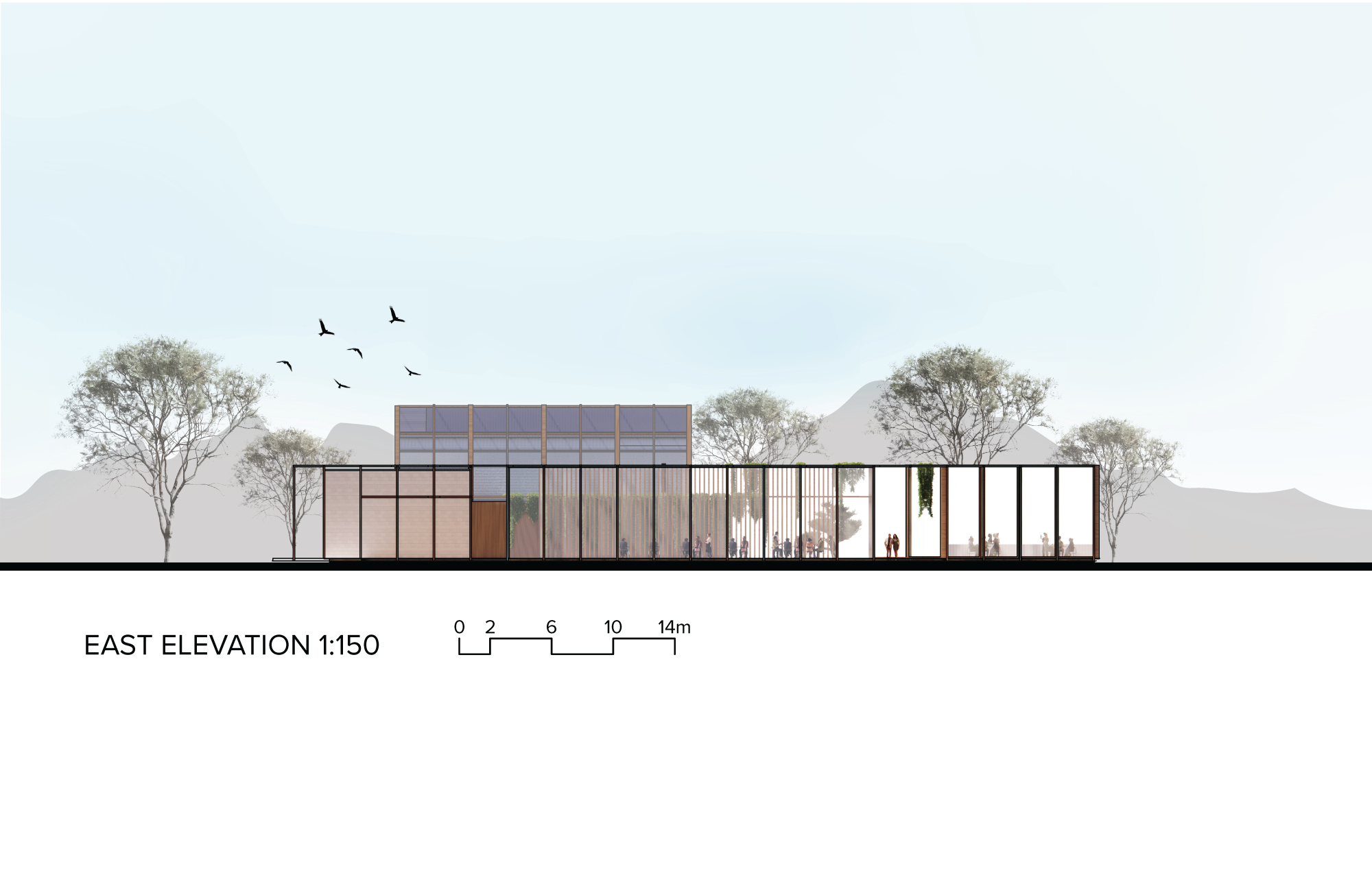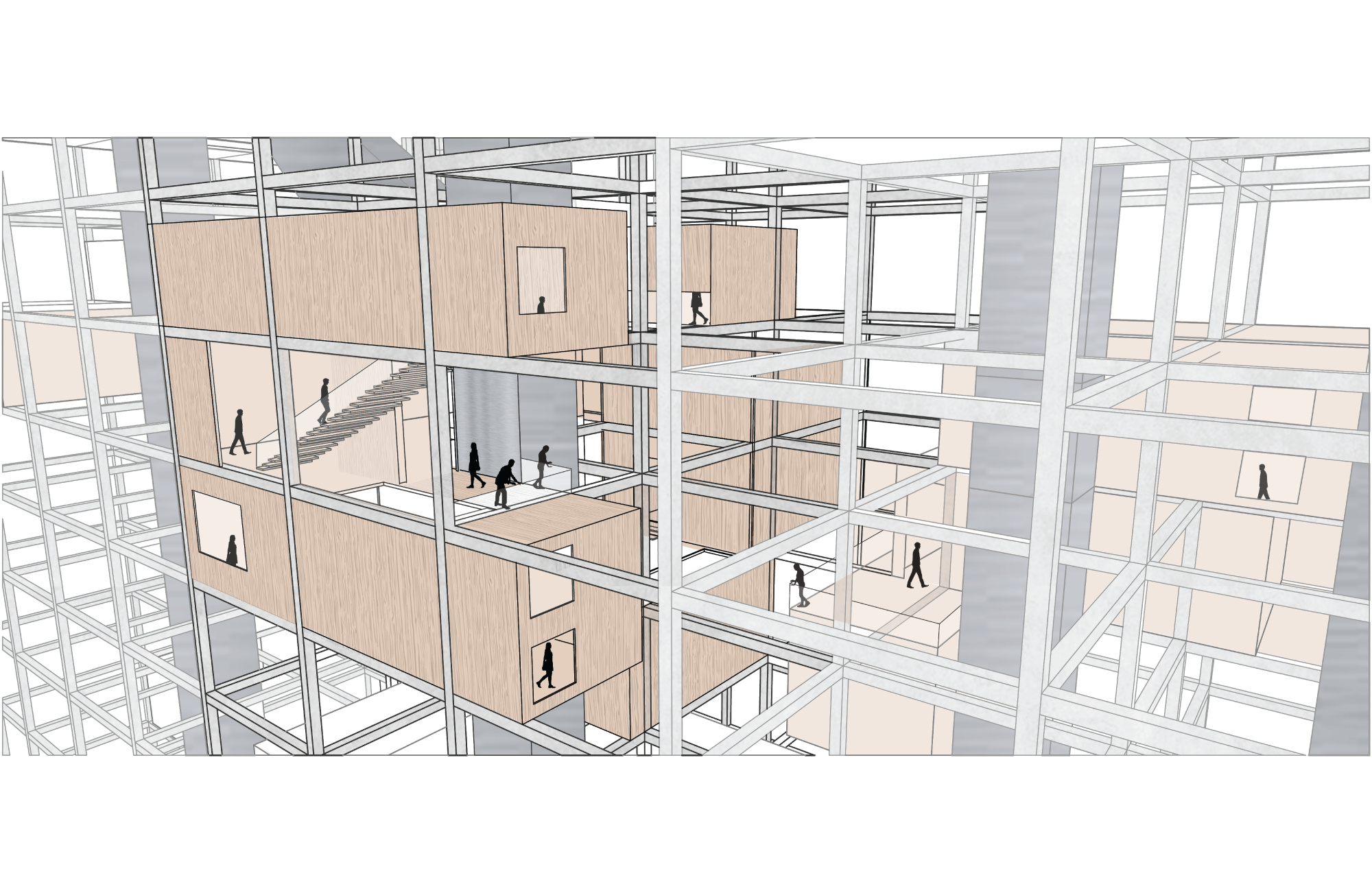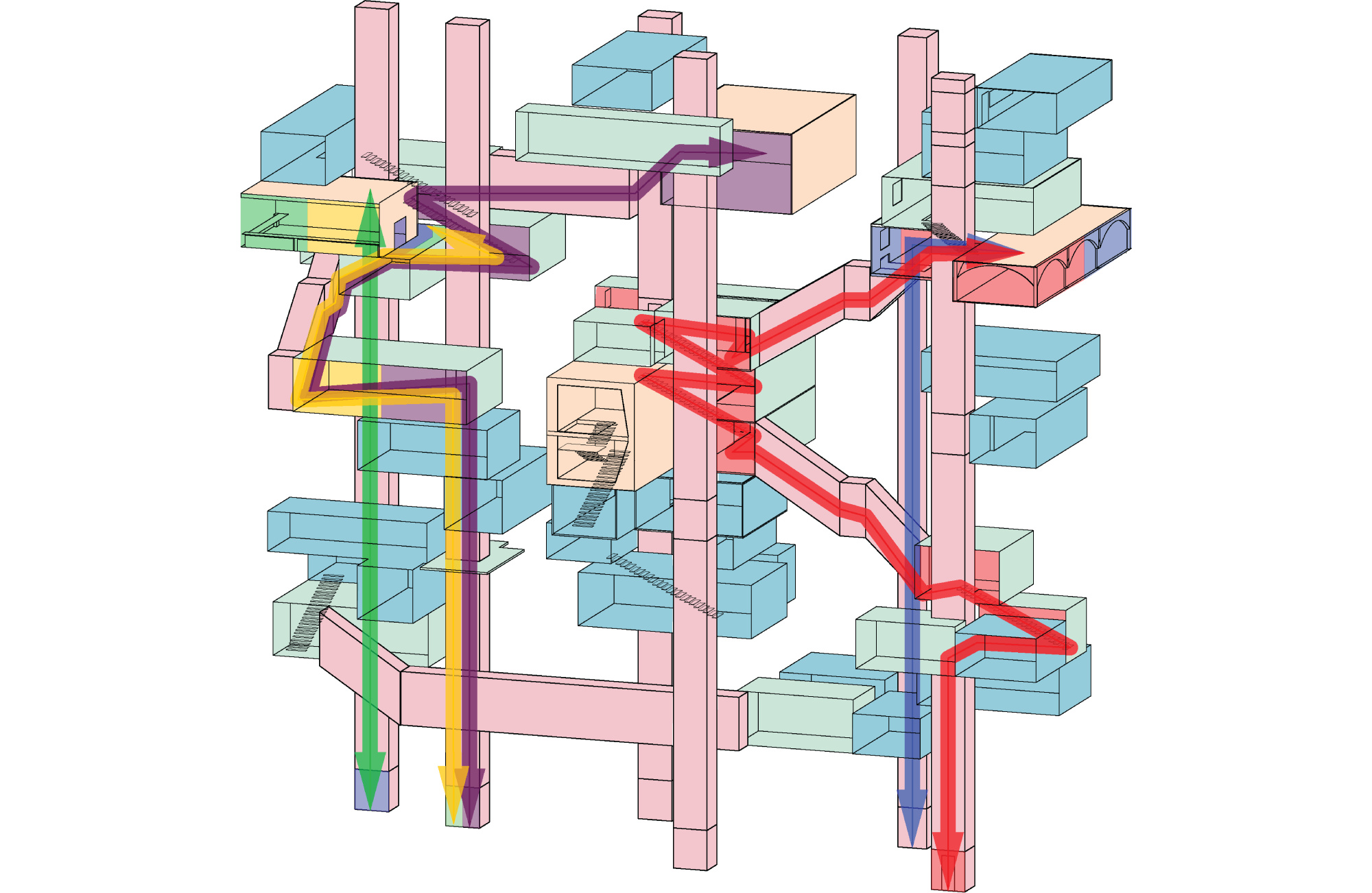With a Diploma in Building and a Bachelor of Design (Architecture), I have now completed my Master of Architecture — a journey that has strengthened both my creative thinking and technical ability. My background combines strong digital modelling and BIM documentation skills with hands-on construction experience, giving me a practical mindset and a deep understanding of how design ideas are realised in the built environment.
I approach architecture as a balance between imagination and constructability. I’m passionate about design that not only inspires but can be effectively communicated, coordinated, and built. Collaboration is central to my process — I value the opportunity to work closely with clients, consultants, and peers to achieve thoughtful, well-resolved outcomes.
My involvement in the Future Garden Exhibition Display for United Make (UDMK) expanded my understanding of design as a shared exploration, while receiving the BIM Professional Practice Award recognised my commitment to precision and innovation in digital project delivery.
I’m driven by a constant desire to learn and refine my skills — to keep evolving with new technologies, materials, and ideas. As I move forward in my architectural career, I aim to contribute to creative and forward-thinking design environments, bringing together design excellence, practical understanding, and a commitment to continual growth.
