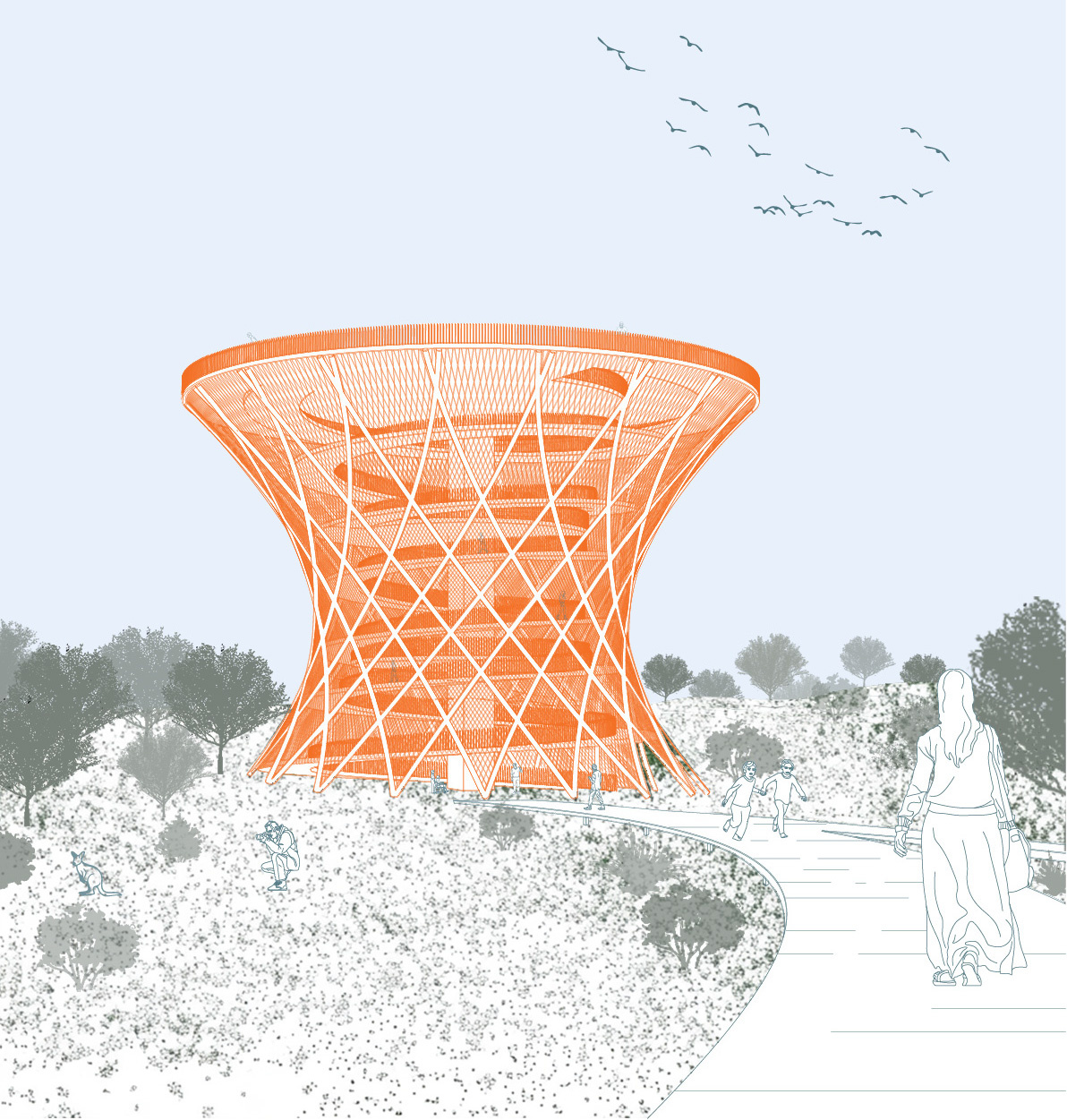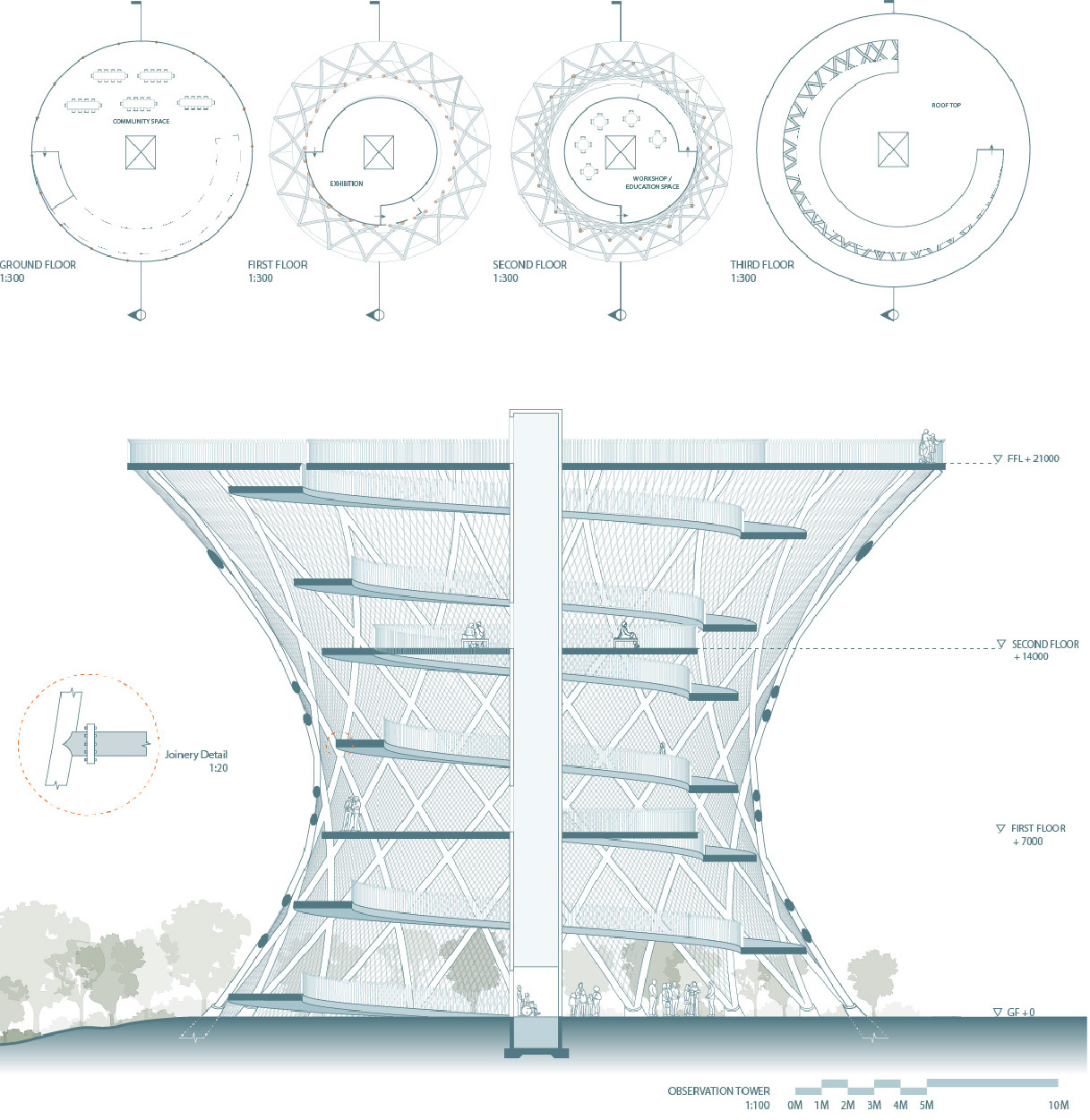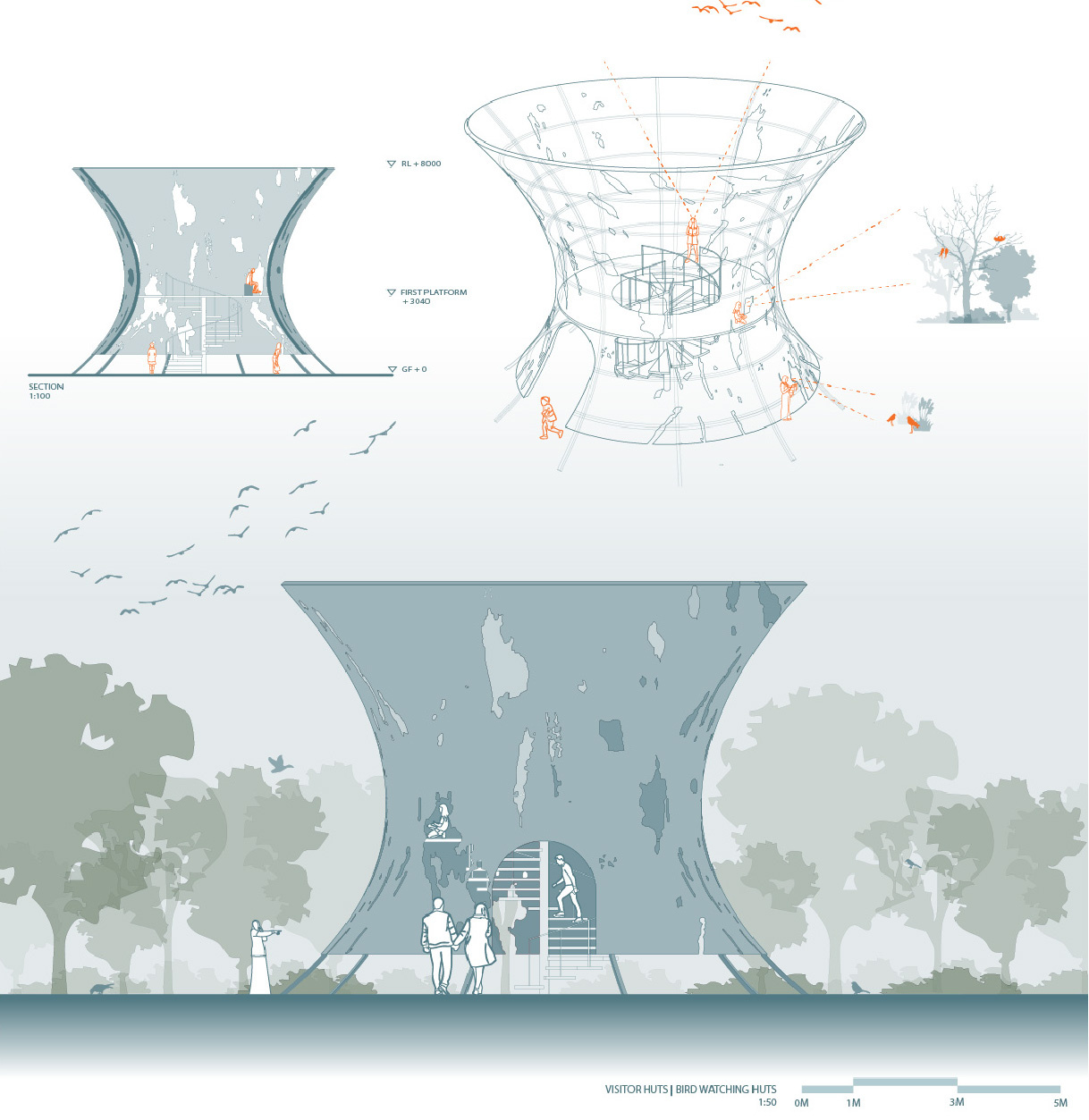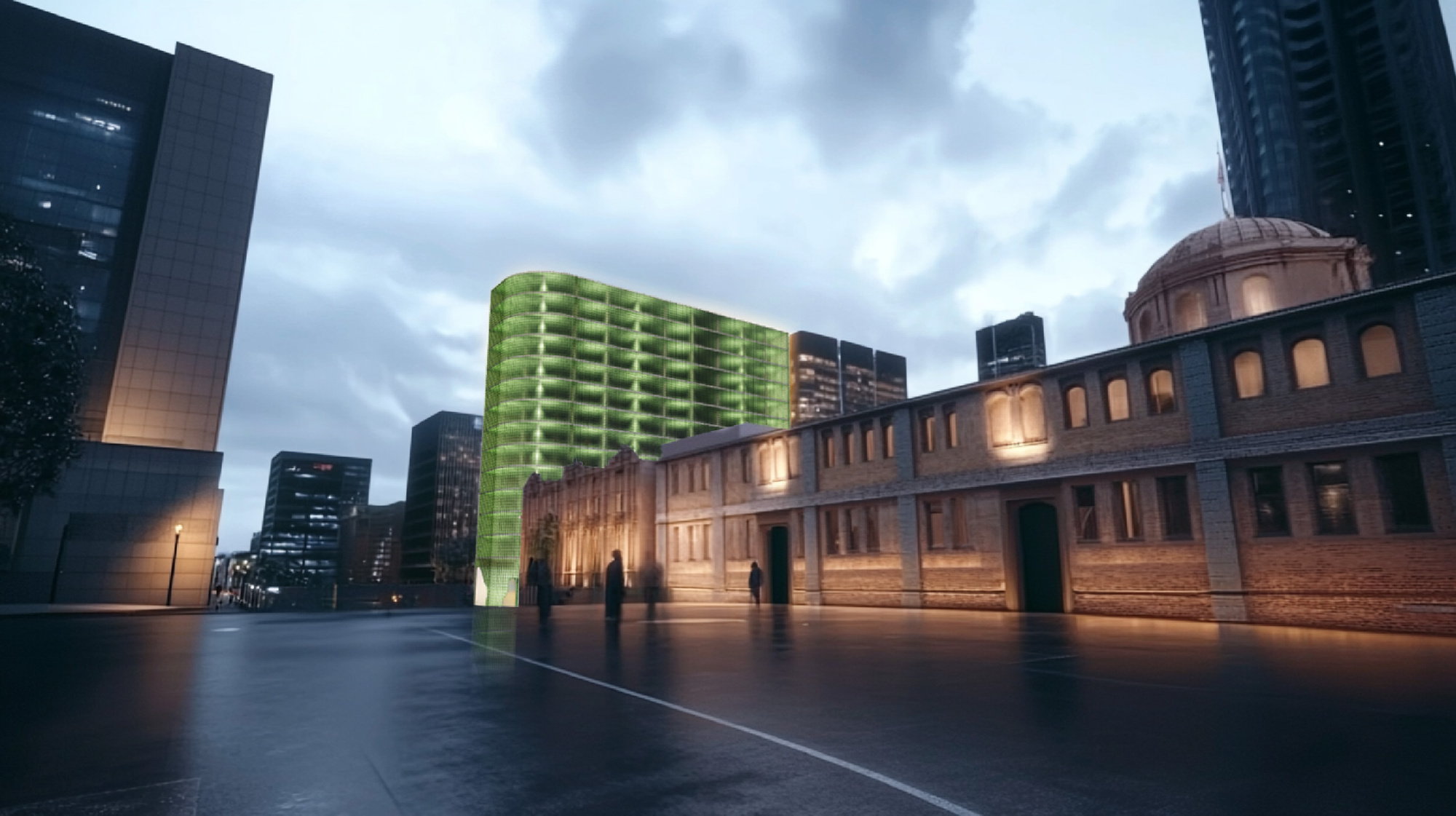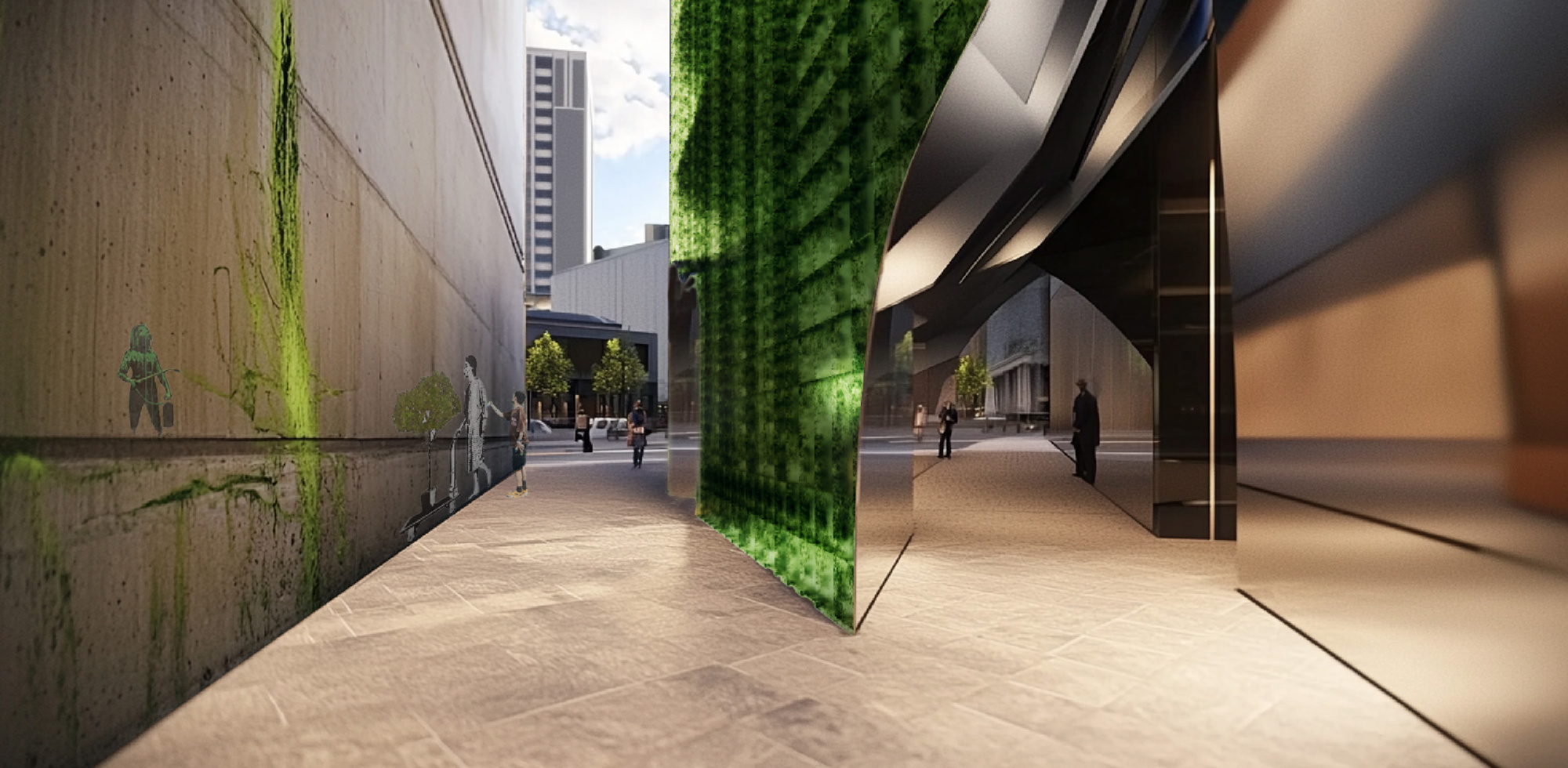I am a graduating architect with a Diploma of Building Design, a Bachelor of Architecture, and soon a Master of Architecture. What excites me most about studying and practicing architecture is the chance to create designs that connect with their surroundings and the people who inhabit them. I’m drawn to the way the built environment can engage with the natural world, creating a sense of flow and harmony that strengthens both the space and its context.
My approach to design is deeply sensory. I believe architecture is more than what is seen, it’s something felt through touch, movement, light, and atmosphere. By paying attention to these elements, I aim to create spaces that evoke emotion and meaning, offering depth and opportunities for genuine engagement. Materiality, tactility, and spatial composition shape how I think and design, because I want each project to resonate on multiple levels.
I’m drawn to projects that build a strong relationship between people and place, where architecture encourages moments of connection, curiosity, and exploration. Through thoughtful design, I strive to craft environments that are immersive, memorable, and responsive to their surroundings. Ultimately, my goal is to create architecture that is not only visually compelling but meaningful, enriching the experience of those who use and move through it.
