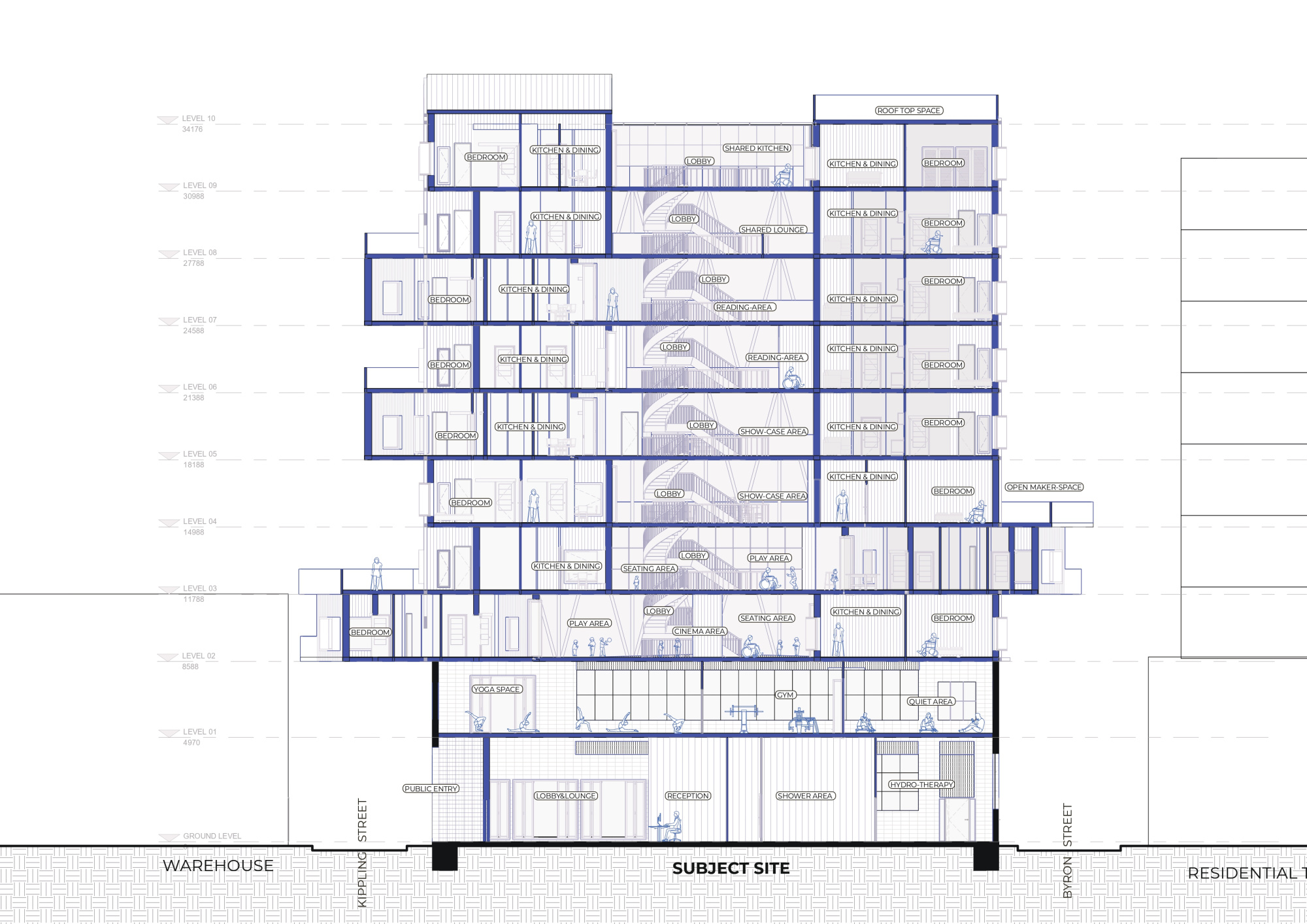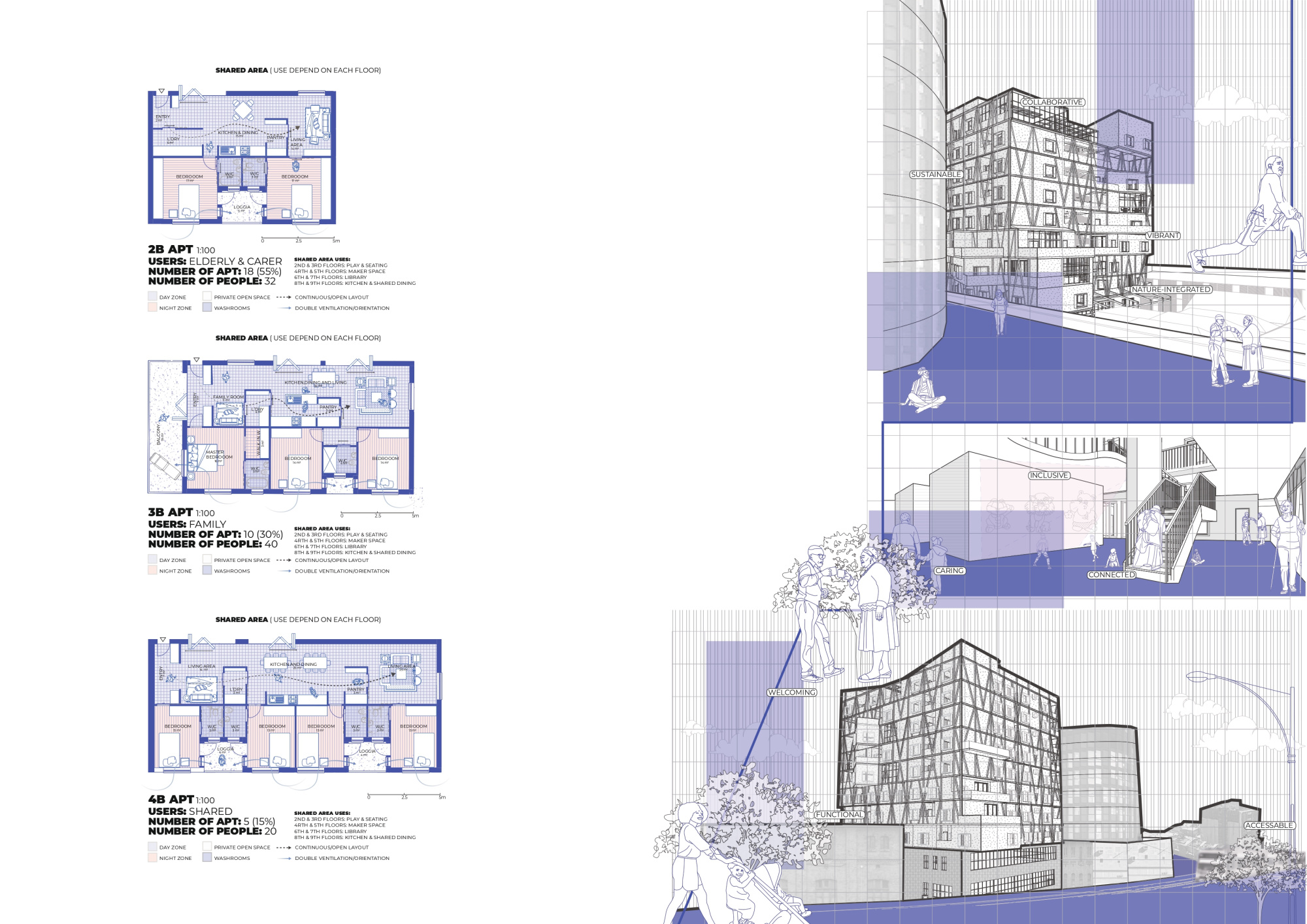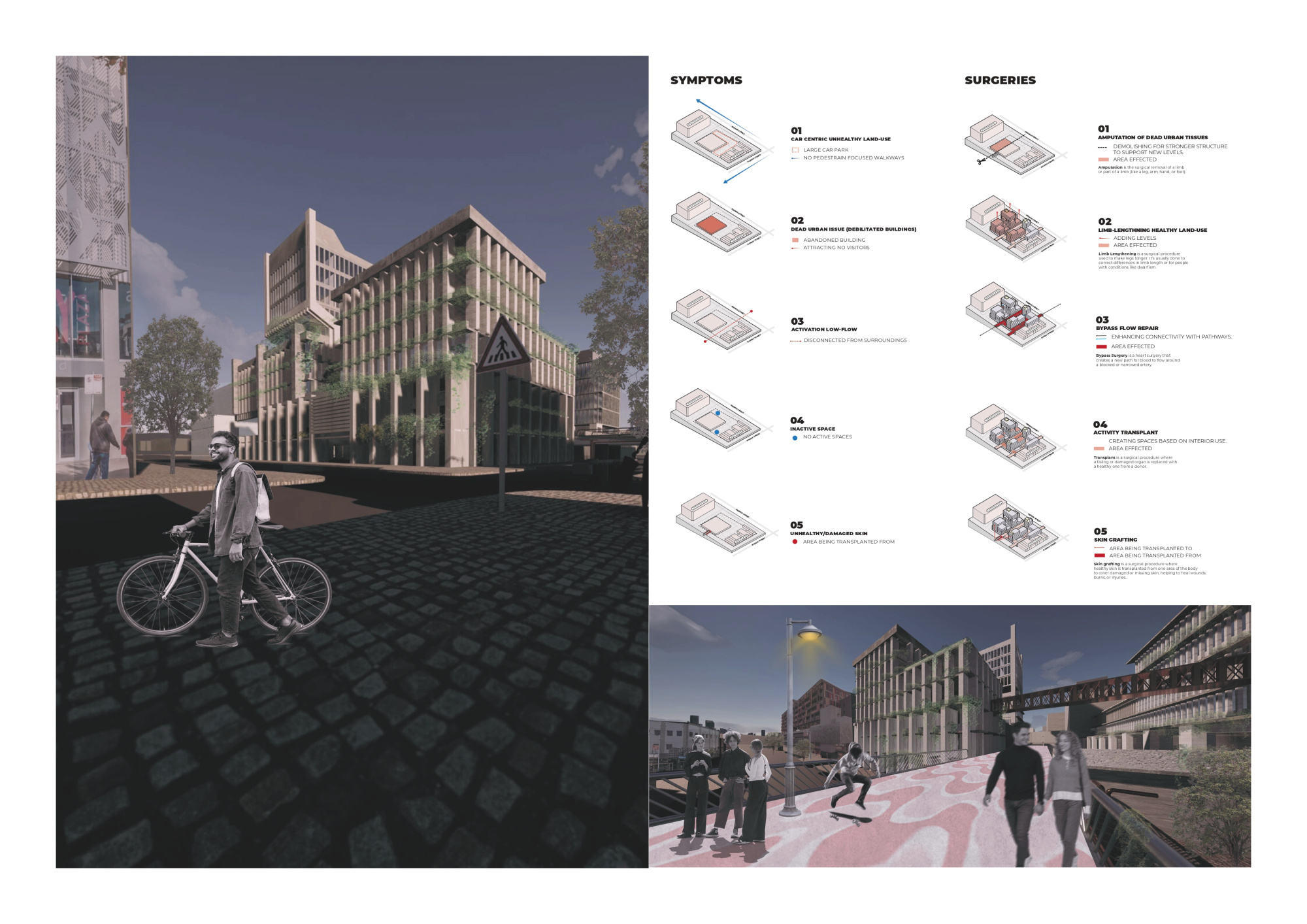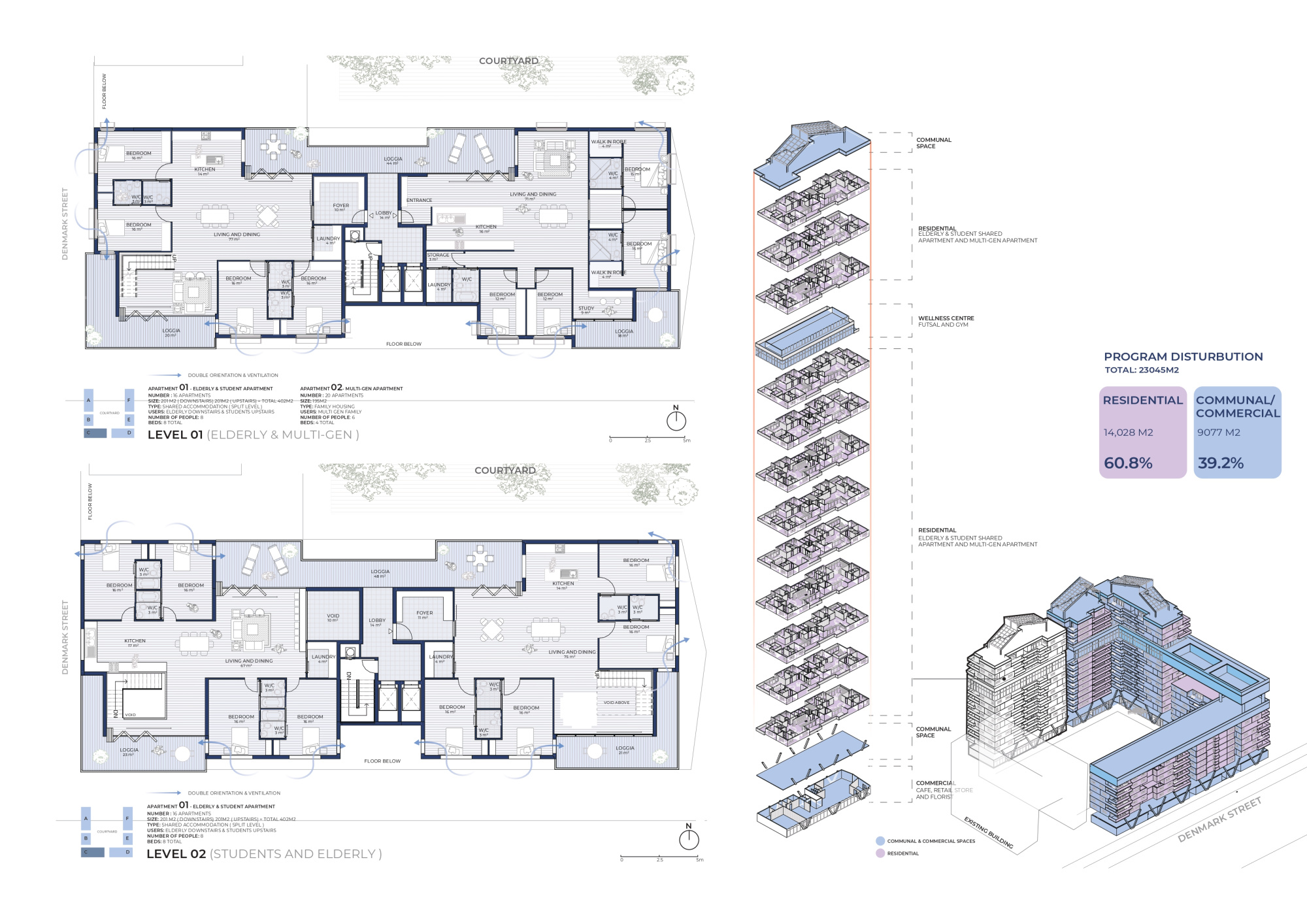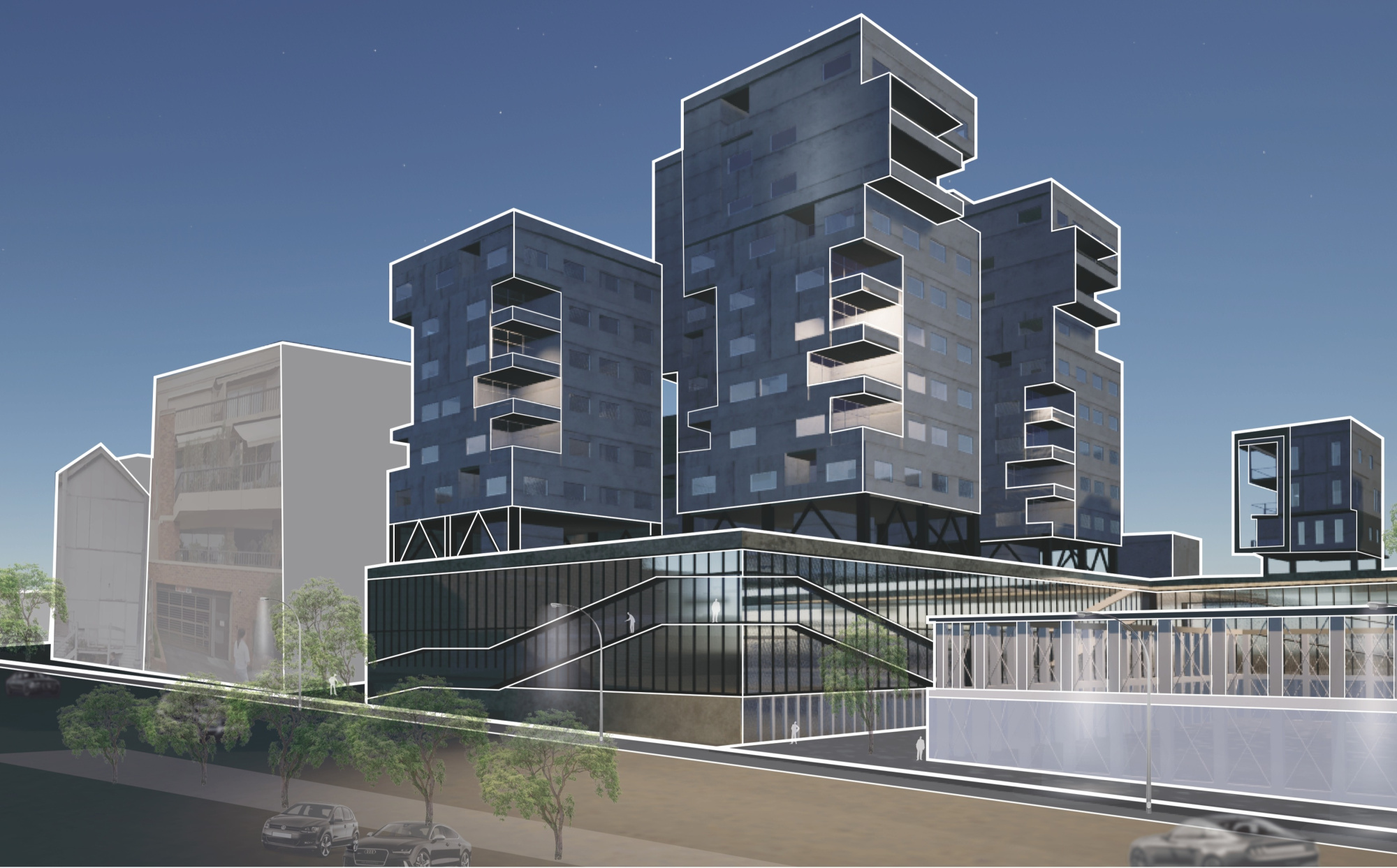I am a graduating Master of Architecture and Urban Design student with a strong passion for creating spaces that enhance wellbeing, foster community, and respond thoughtfully to the urban context. My approach to design is human-centered, exploring how architecture and urban environments can support everyday life, encourage meaningful social connections, and contribute positively to the city’s social and cultural fabric. I believe that thoughtfully designed spaces have the power to inspire, connect, and improve the quality of life for those who inhabit them.
During my studies, I have developed experience across a variety of project types, including housing, mixed-use developments, and community-focused projects. These experiences have allowed me to combine conceptual and creative design thinking with practical problem-solving, balancing innovation with functionality. I am particularly interested in creating flexible, inclusive, and sustainable environments that can adapt to evolving social, cultural, and environmental needs over time.
In addition to technical design skills, I am passionate about the social and experiential aspects of architecture, investigating how spatial arrangements, circulation, and communal spaces can promote interaction. My work considers the dynamic relationship between buildings and their surrounding urban context, aiming to create environments that are welcoming, resilient, and responsive.
As I graduate, I am eager to contribute to projects that make a positive impact, designing spaces where people feel supported, connected, and inspired. I aim to create architecture that is not only functional and sustainable but also meaningful, vibrant, and socially engaging.
