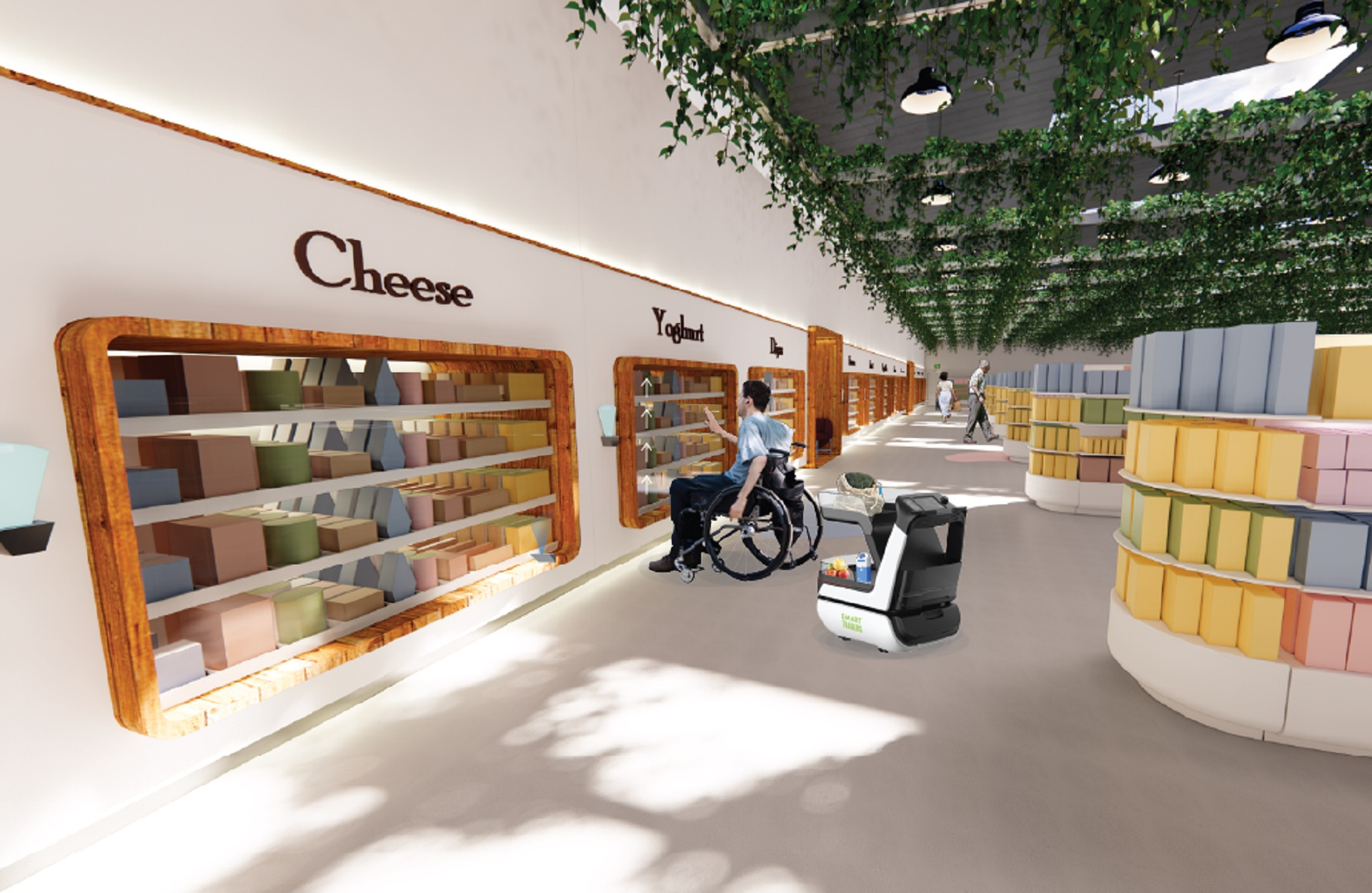During my university experience I've had the opportunity to work on a range of projects including residential, commercial and hospitality. I've come a long way from being the kid who was obsessed with building houses in LEGO, to now starting profession as an interior architecture graduate. You will see in my portfolio that I choose to use sustainable materials in my designs and enjoy incorporating vegetation into indoor spaces. As designers, I believe that the spaces we create will have a significant impact on peoples mental and physical health, because the spaces we inhabit directly influence our attitudes and actions. In the future, I'd like to develop my skills further and become part of a team that creates finely tuned places with truly unique experiences.
Hannah Terwee
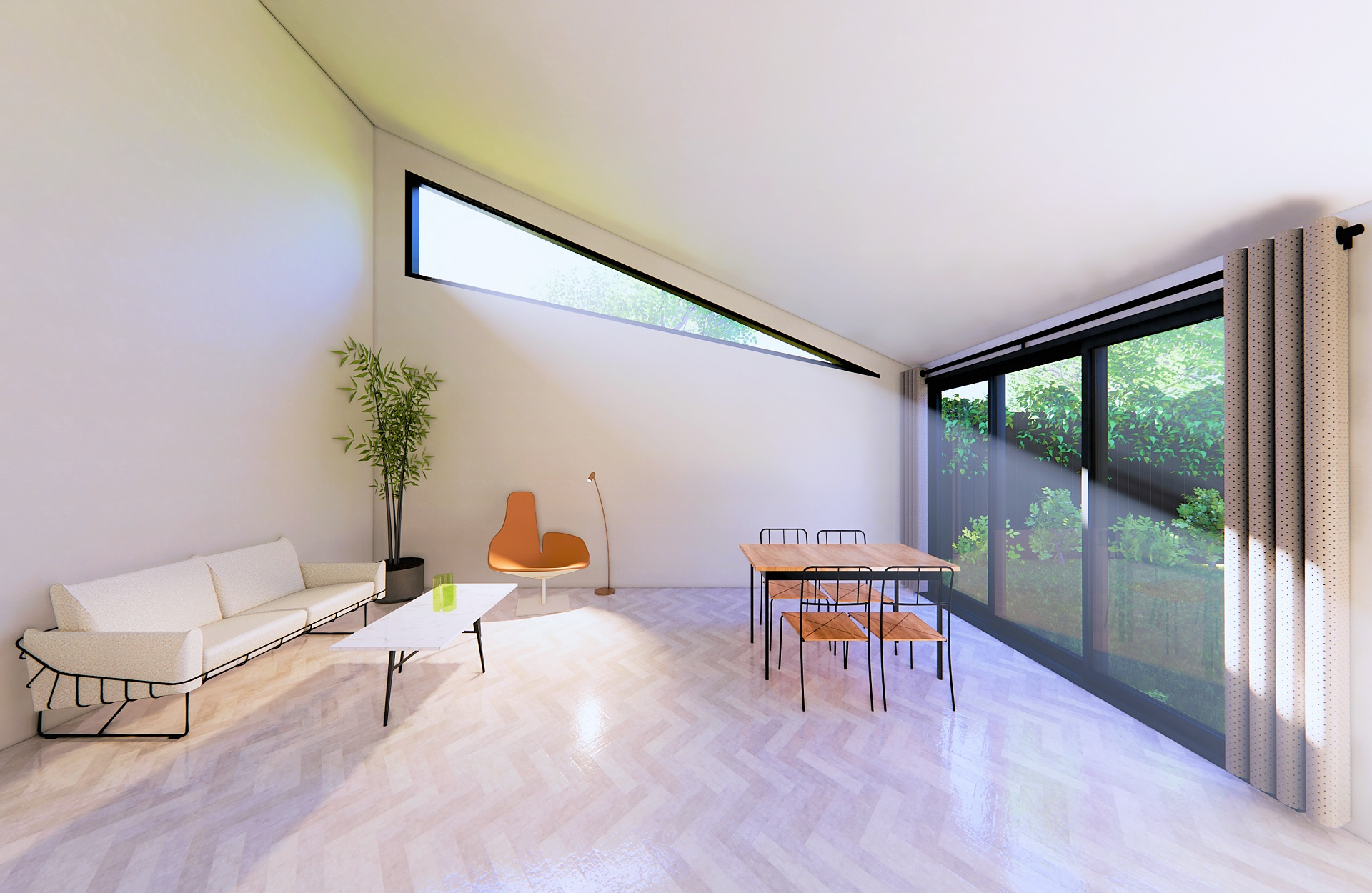
South Yarra Townhouse - Located on block measuring only 6 meters in width with existing dwellings either side, the project focused on create small courtyards with pockets of greenery and bringing in light through strategically placed windows.
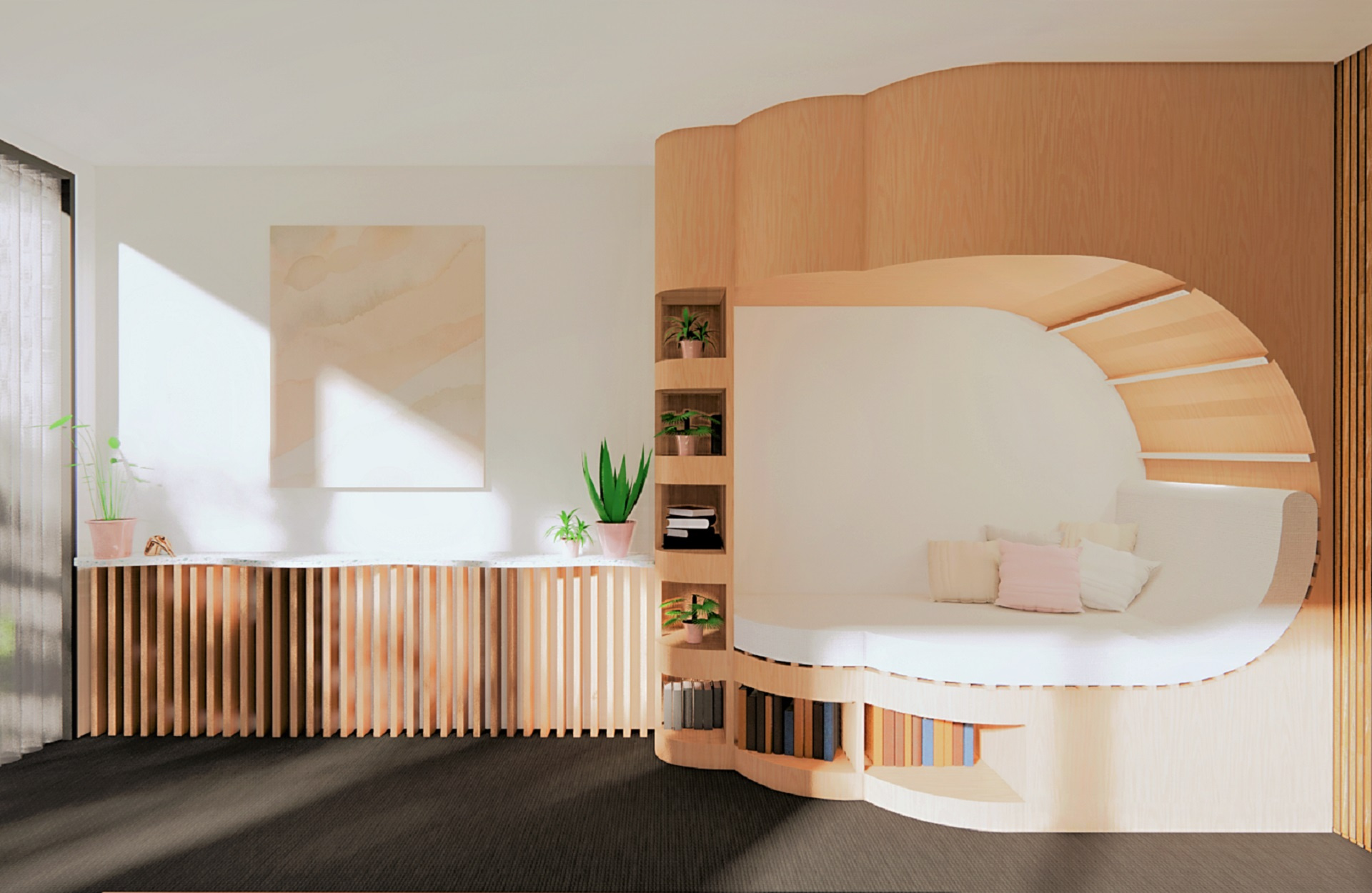
Student Residence - Reading nook space
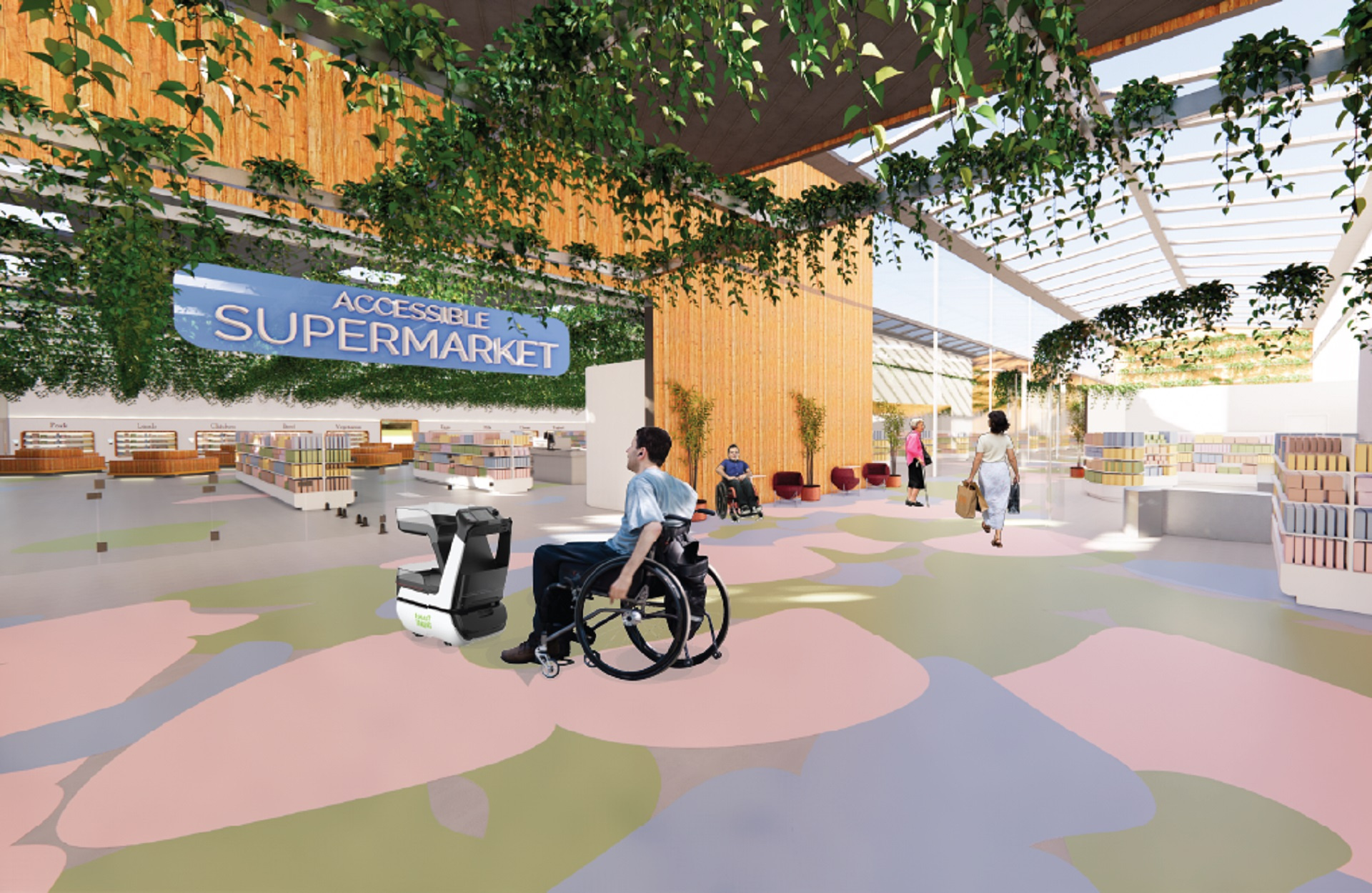
Accessible Supermarket - Suspended plants and natural light flood the interior spaces
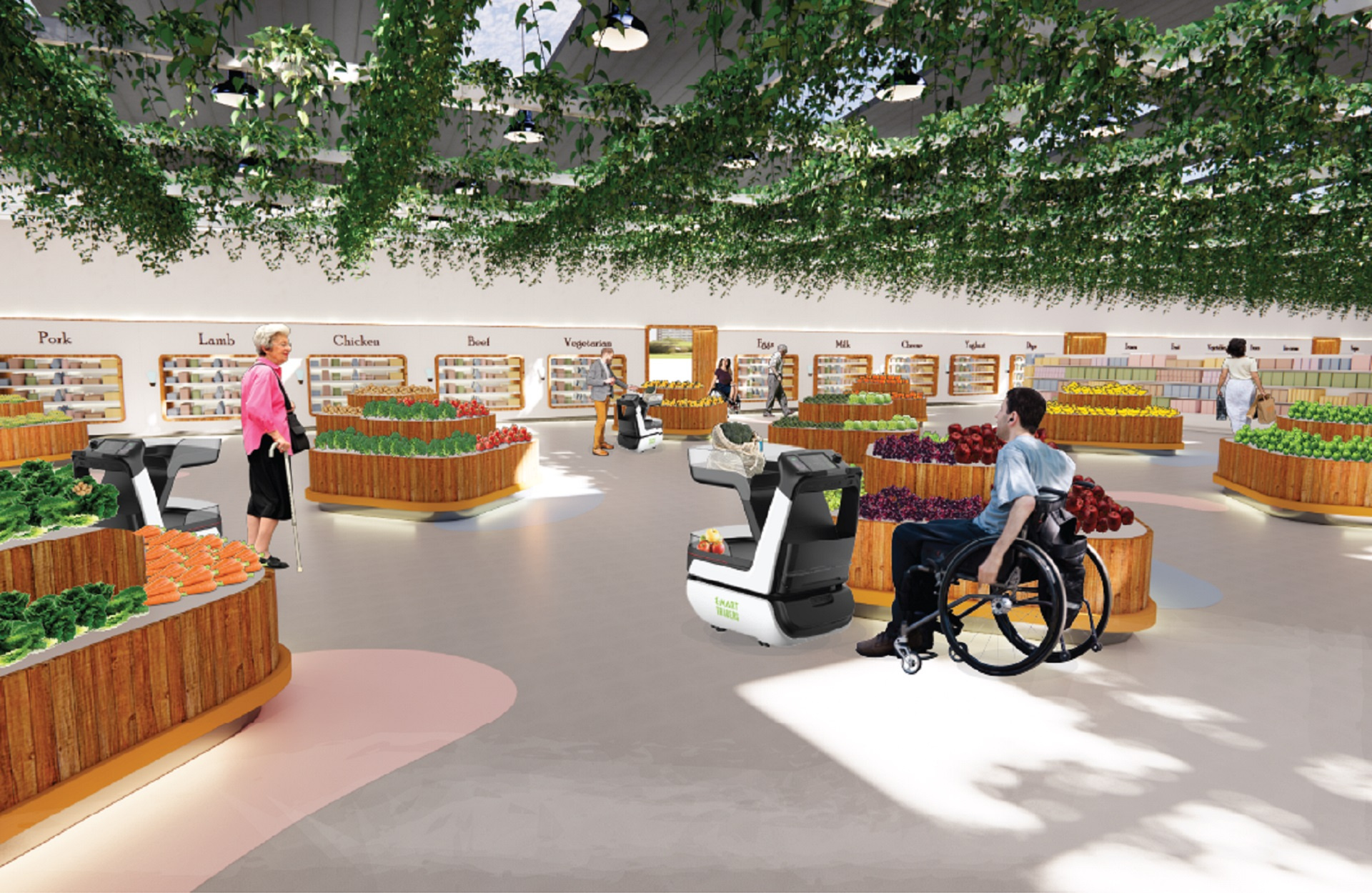
Accessible Supermarket - Spaciously laid out produce plinths create a market-like environment
